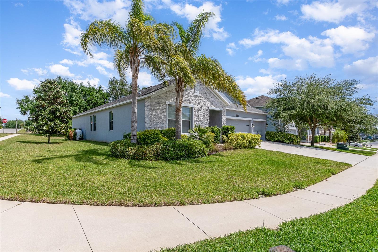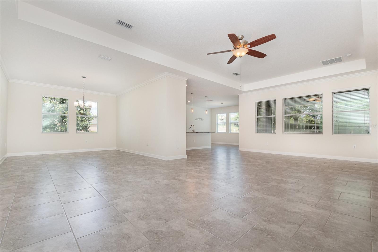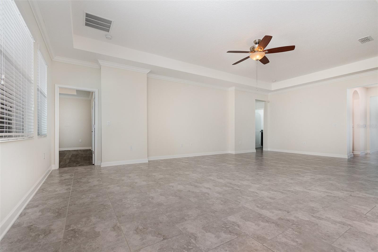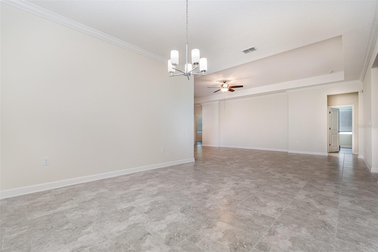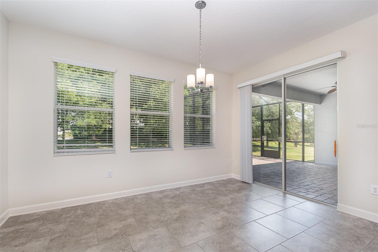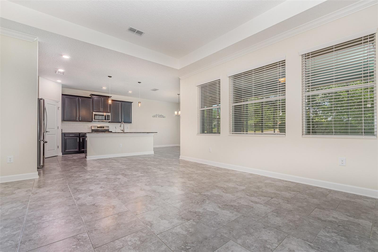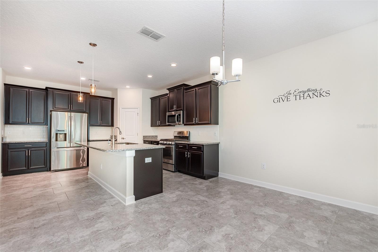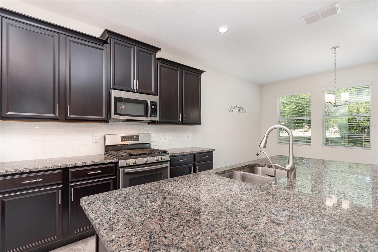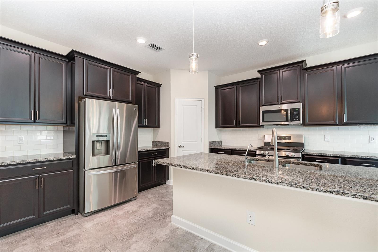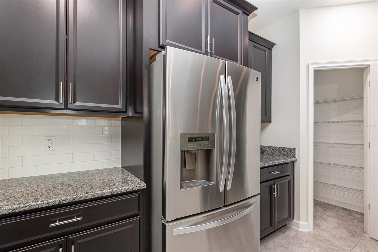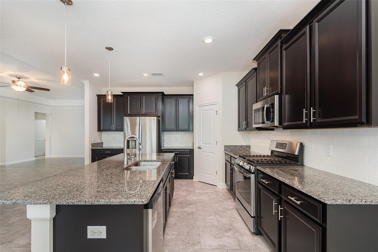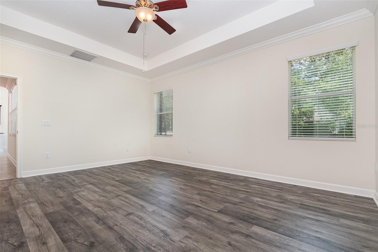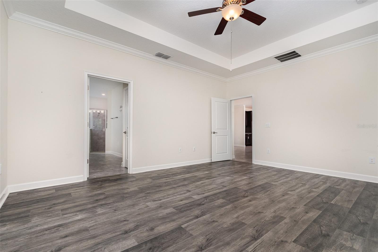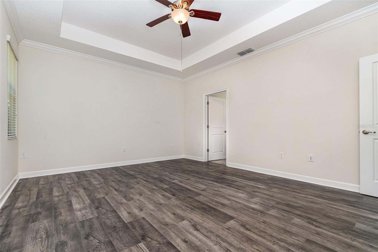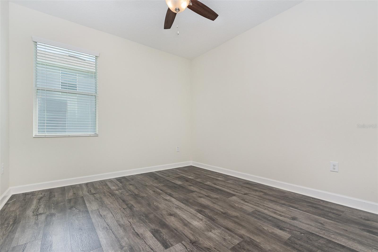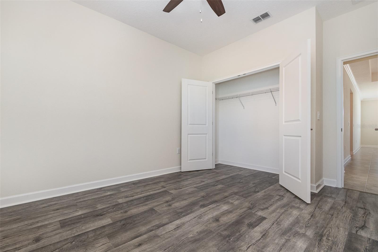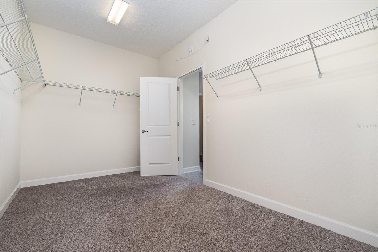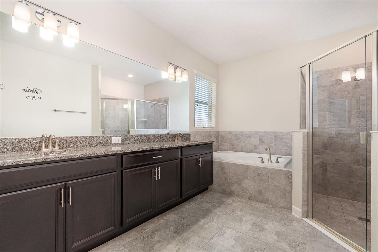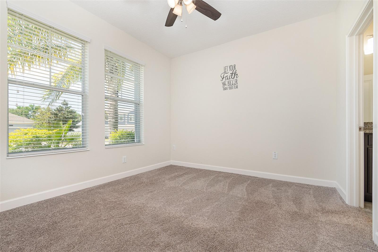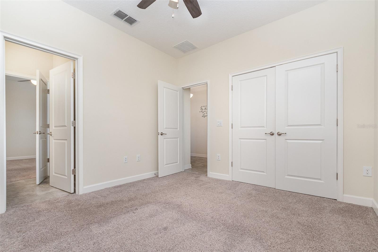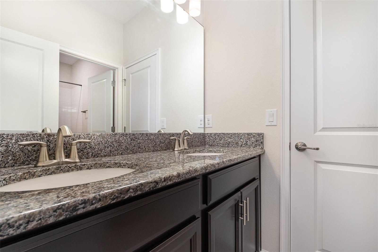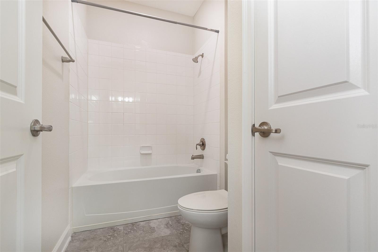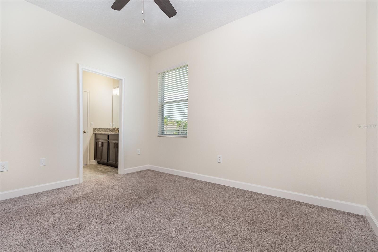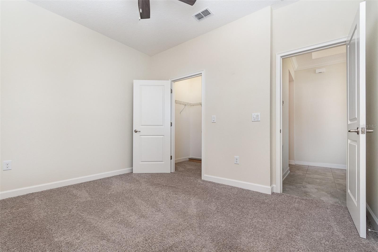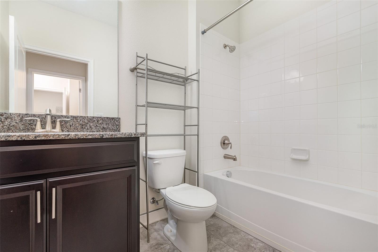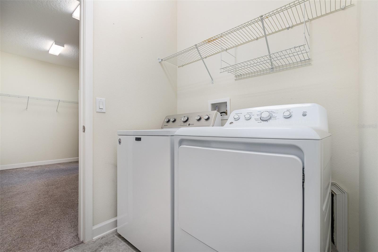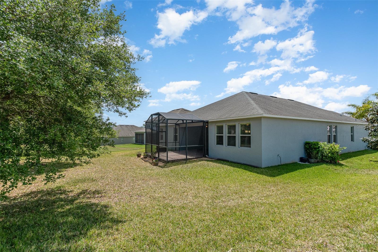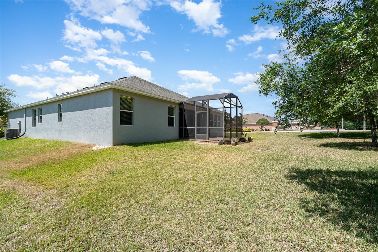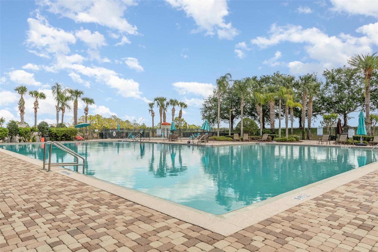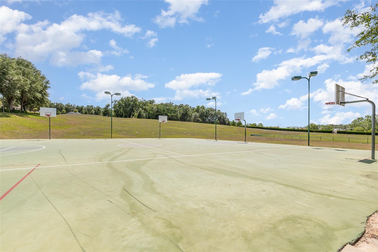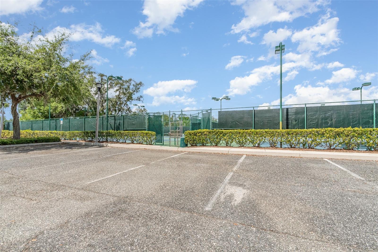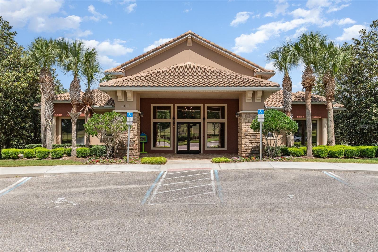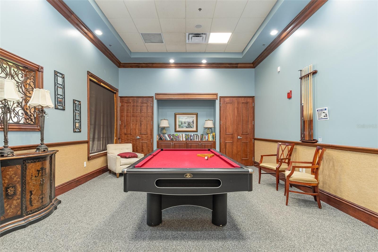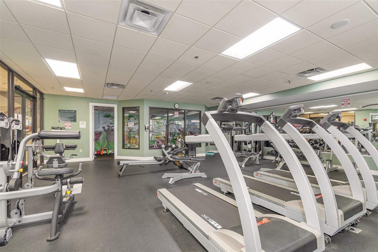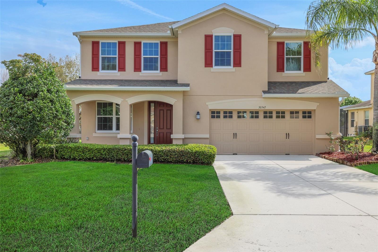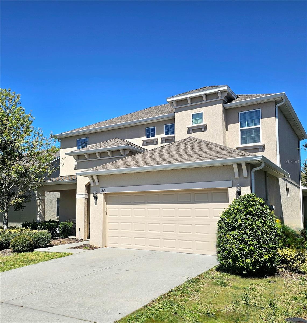5871 Alenlon Way, MOUNT DORA, FL 32757
Property Photos
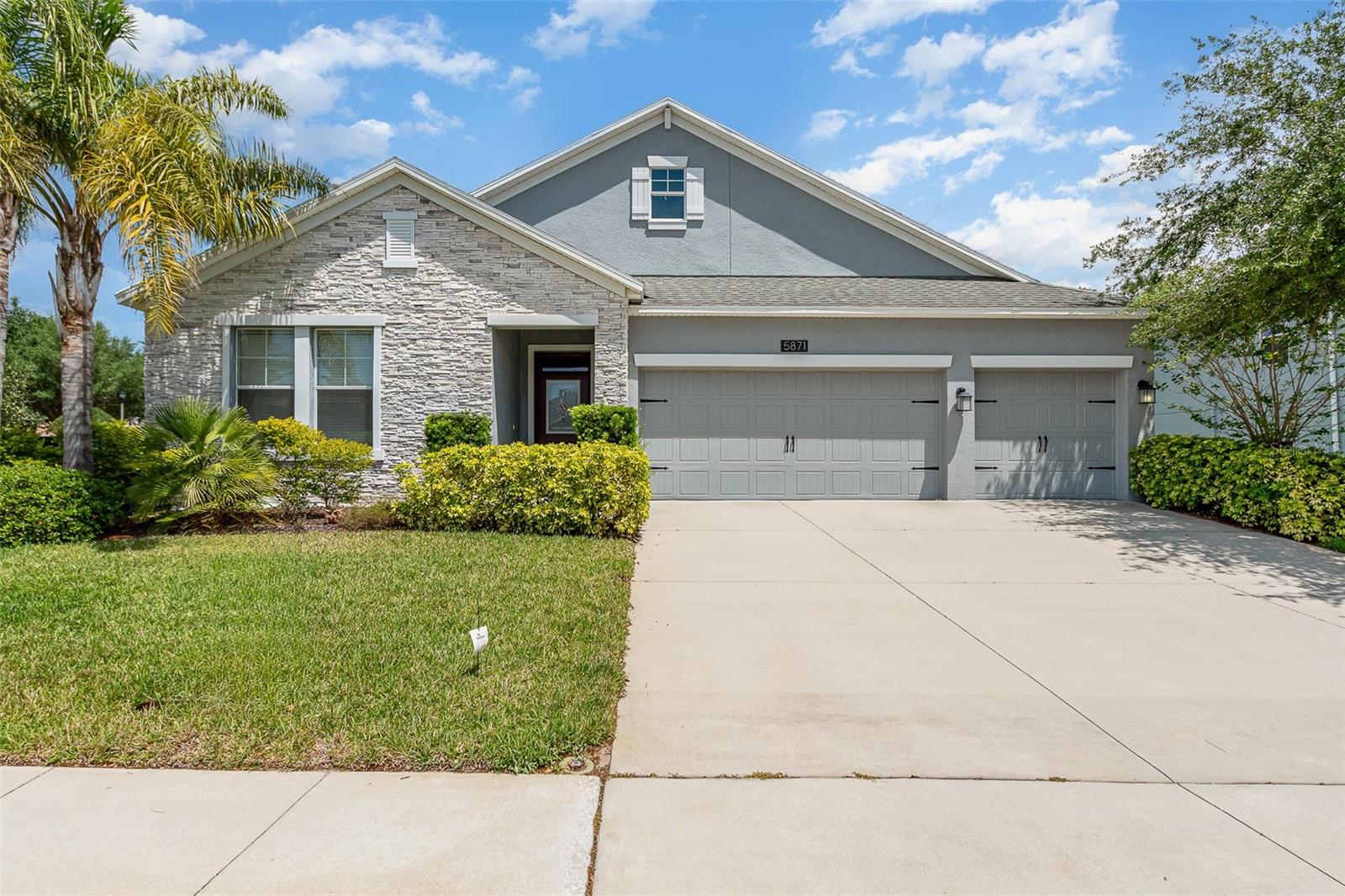
Would you like to sell your home before you purchase this one?
Priced at Only: $445,000
For more Information Call:
Address: 5871 Alenlon Way, MOUNT DORA, FL 32757
Property Location and Similar Properties






- MLS#: O6297949 ( Residential )
- Street Address: 5871 Alenlon Way
- Viewed: 10
- Price: $445,000
- Price sqft: $131
- Waterfront: No
- Year Built: 2016
- Bldg sqft: 3394
- Bedrooms: 4
- Total Baths: 3
- Full Baths: 3
- Garage / Parking Spaces: 3
- Days On Market: 52
- Additional Information
- Geolocation: 28.782 / -81.6067
- County: LAKE
- City: MOUNT DORA
- Zipcode: 32757
- Subdivision: Stoneybrook Hills Un 2
- Provided by: MARK SPAIN REAL ESTATE
- Contact: Pablo Tamayo Mideros
- 855-299-7653

- DMCA Notice
Description
Live the Lifestyle You Deserve in Mount Doras Premier Community Stoneybrook Hills! Top tier amenities include a resort style community pool, clubhouse, fitness center, tennis courts, basketball court, walking trail, and playground.
Built in 2016, this beautifully maintained home gives you the benefits of modern construction without the wait.Inside, youll find 4 bedrooms, 3 full bathrooms, a 3 car garage, and a thoughtfully designed open concept layout that perfectly blends function and flow. The kitchen is outfitted with premium stainless steel appliances, granite countertops, tall wood cabinets, an oversized walk in pantry, and a large island with bar seating.
The primary suite is tucked away for added seclusion and showcases a spa style ensuite with dual vanities, a soaking tub, a separate walk in shower, and an expansive walk in closet that connects directly to the laundry room for ultimate convenience. Additional highlights include a screened patio for year round enjoyment, and a Premium corner lot location
Conveniently located, this home provides quick access to charming downtown Mount Dora, Orlando, MCO Airport, Shopping Center, Stores, Restaurants, and everything you need. Dont wait to schedule your showing today!
Description
Live the Lifestyle You Deserve in Mount Doras Premier Community Stoneybrook Hills! Top tier amenities include a resort style community pool, clubhouse, fitness center, tennis courts, basketball court, walking trail, and playground.
Built in 2016, this beautifully maintained home gives you the benefits of modern construction without the wait.Inside, youll find 4 bedrooms, 3 full bathrooms, a 3 car garage, and a thoughtfully designed open concept layout that perfectly blends function and flow. The kitchen is outfitted with premium stainless steel appliances, granite countertops, tall wood cabinets, an oversized walk in pantry, and a large island with bar seating.
The primary suite is tucked away for added seclusion and showcases a spa style ensuite with dual vanities, a soaking tub, a separate walk in shower, and an expansive walk in closet that connects directly to the laundry room for ultimate convenience. Additional highlights include a screened patio for year round enjoyment, and a Premium corner lot location
Conveniently located, this home provides quick access to charming downtown Mount Dora, Orlando, MCO Airport, Shopping Center, Stores, Restaurants, and everything you need. Dont wait to schedule your showing today!
Payment Calculator
- Principal & Interest -
- Property Tax $
- Home Insurance $
- HOA Fees $
- Monthly -
Features
Building and Construction
- Covered Spaces: 0.00
- Exterior Features: Other
- Flooring: Carpet, Luxury Vinyl, Tile
- Living Area: 2598.00
- Roof: Shingle
Garage and Parking
- Garage Spaces: 3.00
- Open Parking Spaces: 0.00
Eco-Communities
- Water Source: Public
Utilities
- Carport Spaces: 0.00
- Cooling: Central Air
- Heating: Central, Electric
- Pets Allowed: Yes
- Sewer: Public Sewer
- Utilities: Electricity Available, Water Available
Amenities
- Association Amenities: Basketball Court, Clubhouse, Fitness Center, Gated, Pickleball Court(s), Playground, Pool, Security, Tennis Court(s)
Finance and Tax Information
- Home Owners Association Fee: 181.00
- Insurance Expense: 0.00
- Net Operating Income: 0.00
- Other Expense: 0.00
- Tax Year: 2024
Other Features
- Appliances: Dishwasher, Dryer, Microwave, Range, Refrigerator, Washer
- Association Name: Stone Brook HOA
- Association Phone: 3523859189
- Country: US
- Interior Features: Other
- Legal Description: STONEYBROOK HILLS UNIT 2 65/118 LOT 565
- Levels: One
- Area Major: 32757 - Mount Dora
- Occupant Type: Owner
- Parcel Number: 03-20-27-8438-05-650
- Views: 10
- Zoning Code: P-D
Similar Properties
Nearby Subdivisions
Acreage & Unrec
Alta Vista Sub
Bargrove Ph 2
Bargrove Ph I
Bargrove Phase 2
Chesterhill Estates
Cottage Way Llc
Cottages On 11th
Cottages11th
Country Club Mount Dora Ph 020
Country Club Of Mount Dora
Country Clubmount Dora Un 1
Country Clubmount Fora Ph Ii
Dora Landings
Dora Manor Sub
Dora Parc
Dora Pines Sub
Dora Vista
Fearon
Foothills Of Mount Dora
Golden Heights
Golden Heights Estates
Golden Heights First Add
Golden Isle
Greater Country Estates
Greater Country Estates Phase
Hacindas Bon Del Pinos
Hillside Estates
Hillside Estates At Stoneybroo
Holly Estates
Holly Estates Phase 2
Jamesons Replat Blk A
Lake Dora Pines
Lake Gertrude Manor
Lakes Mount Dora Ph 01
Lakes Of Mount Dora
Lakes Of Mount Dora Ph 01
Lakes Of Mount Dora Ph 1
Lakes Of Mount Dora Phase 4a
Lakes/mount Dora Ph 4b
Lakesmount Dora
Lakesmount Dora Ph 2
Lakesmount Dora Ph 3d
Lakesmount Dora Ph 4b
Lakesmt Dora Ph 3a
Laurels Of Mount Dora
Liberty Oaks
Loch Leven
Loch Leven Ph 01
Loch Leven Ph 02
Loch Leven Ph 1
Mount Dora
Mount Dora Avalon
Mount Dora Cobblehill Sub
Mount Dora Country Club
Mount Dora Country Club Mount
Mount Dora Dickerman Sub
Mount Dora Dorset Mount Dora
Mount Dora Forest Heights
Mount Dora Gardners
Mount Dora Grandview Terrace
Mount Dora Heights
Mount Dora High Point At Lake
Mount Dora Kimballs
Mount Dora Lake Franklin Park
Mount Dora Lakes Of Mount Dora
Mount Dora Lancaster At Loch L
Mount Dora Loch Leven Ph 04 Lt
Mount Dora Mount Dora Heights
Mount Dora Mrs S D Shorts
Mount Dora Pinecrest
Mount Dora Pinecrest Sub
Mount Dora Proper
Mount Dora Pt Rep Pine Crest
Mount Dora Sunniland
Mount Dora Village Grove
Mount Dora Wolf Creek Ridge Ph
Mt Dora Country Club Mt Dora P
N/a
None
Oakfield At Mount Dora
Oakwood
Orangehurst 02
Other
Palm View Acres Sub
Pinecrest
Seasons At Wekiva Ridge
Stoneybrook Hills
Stoneybrook Hills 18
Stoneybrook Hills A
Stoneybrook Hills Un 02 A
Stoneybrook Hills Un 2
Stoneybrook Hillsb
Sullivan Ranch
Sullivan Ranch Rep Sub
Sullivan Ranch Sub
Summerbrooke
Summerbrooke Ph 4
Summerview At Wolf Creek Ridge
Summerviewwolf Crk Rdg Ph 2b
Sylvan Shores
Tangerine
The Country Club Of Mount Dora
Timberwalk
Timberwalk Ph 1
Trailside
Trailside Phase 1
Unk
West Sylvan Shores
Wolf Creek Ridge
X
Contact Info

- One Click Broker
- 800.557.8193
- Toll Free: 800.557.8193
- billing@brokeridxsites.com



