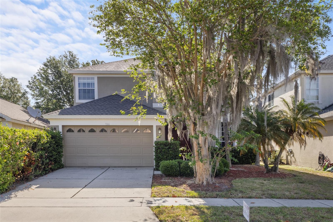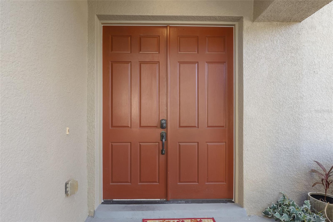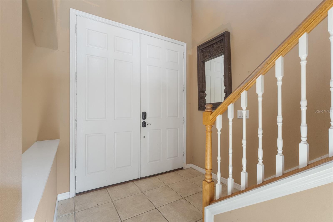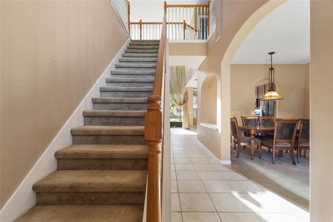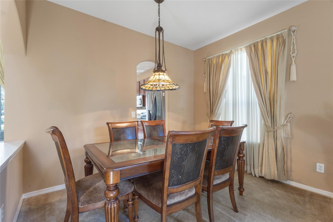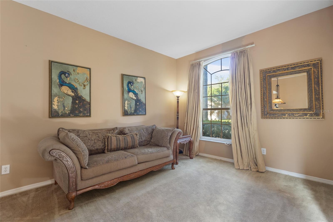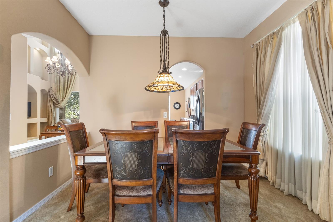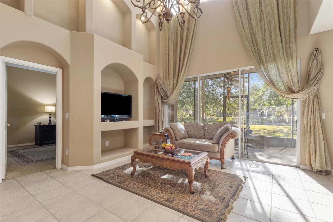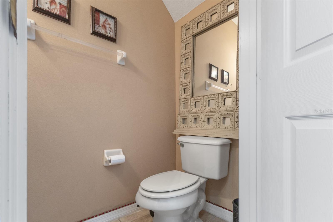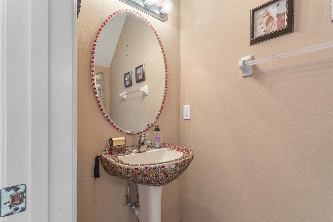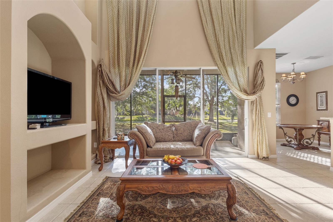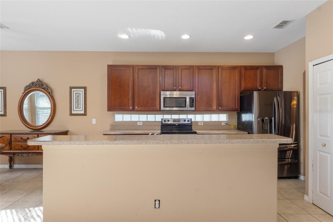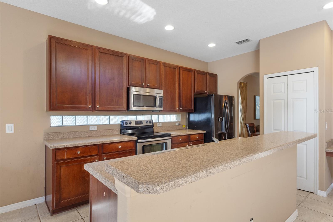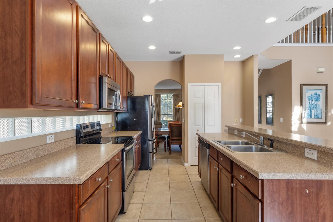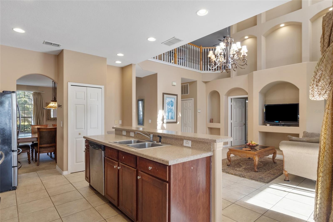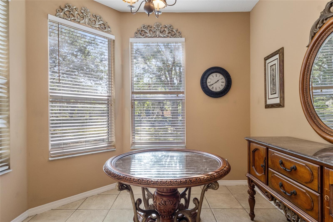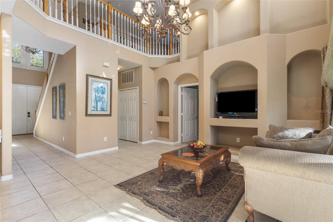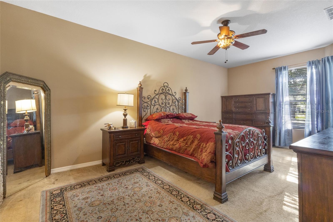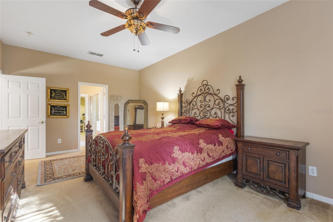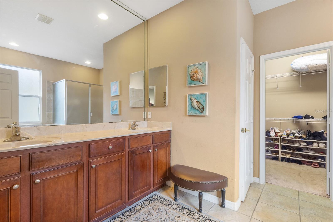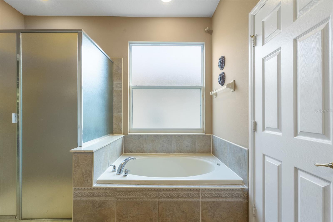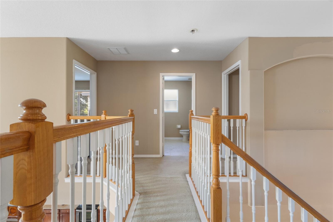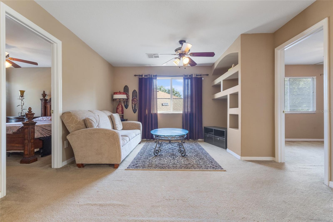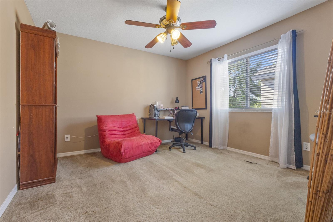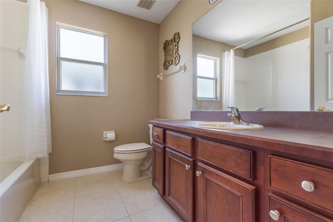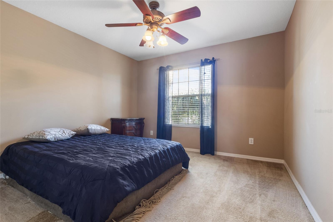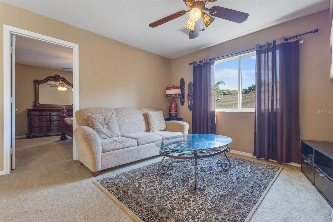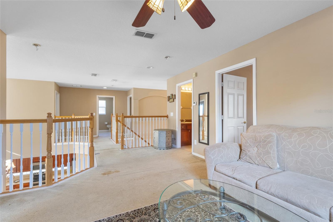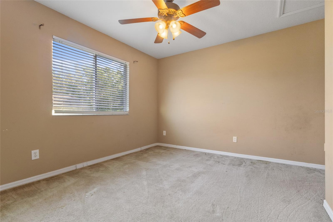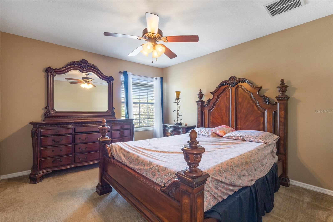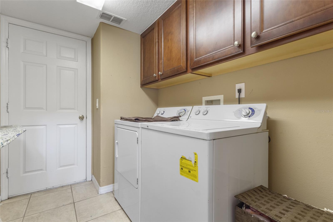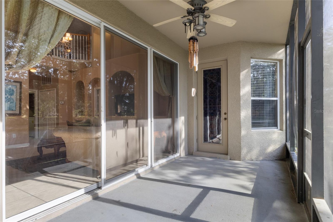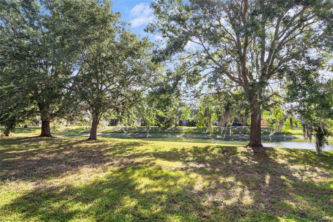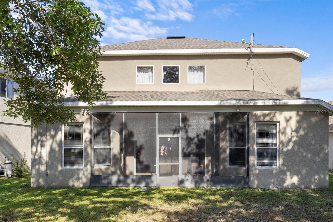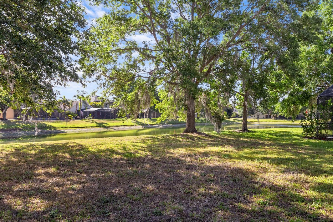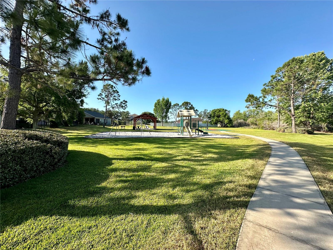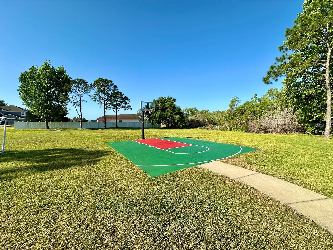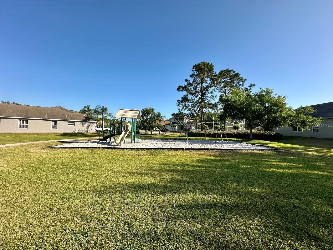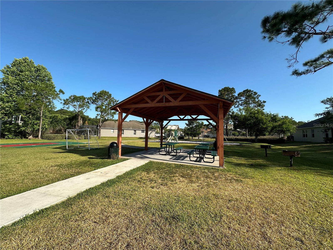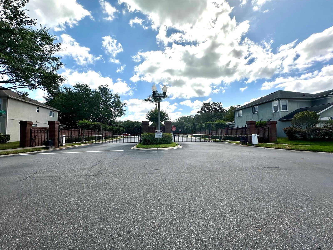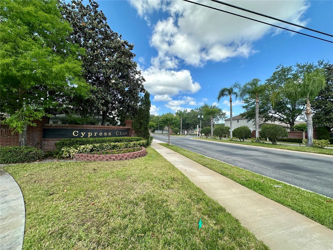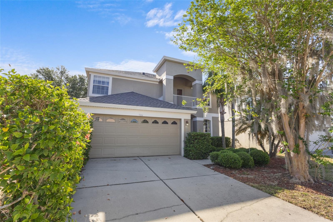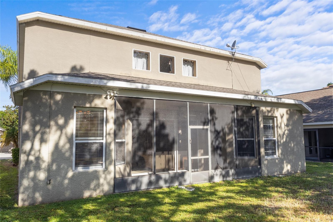9244 Pecky Cypress Way, ORLANDO, FL 32836
Property Photos
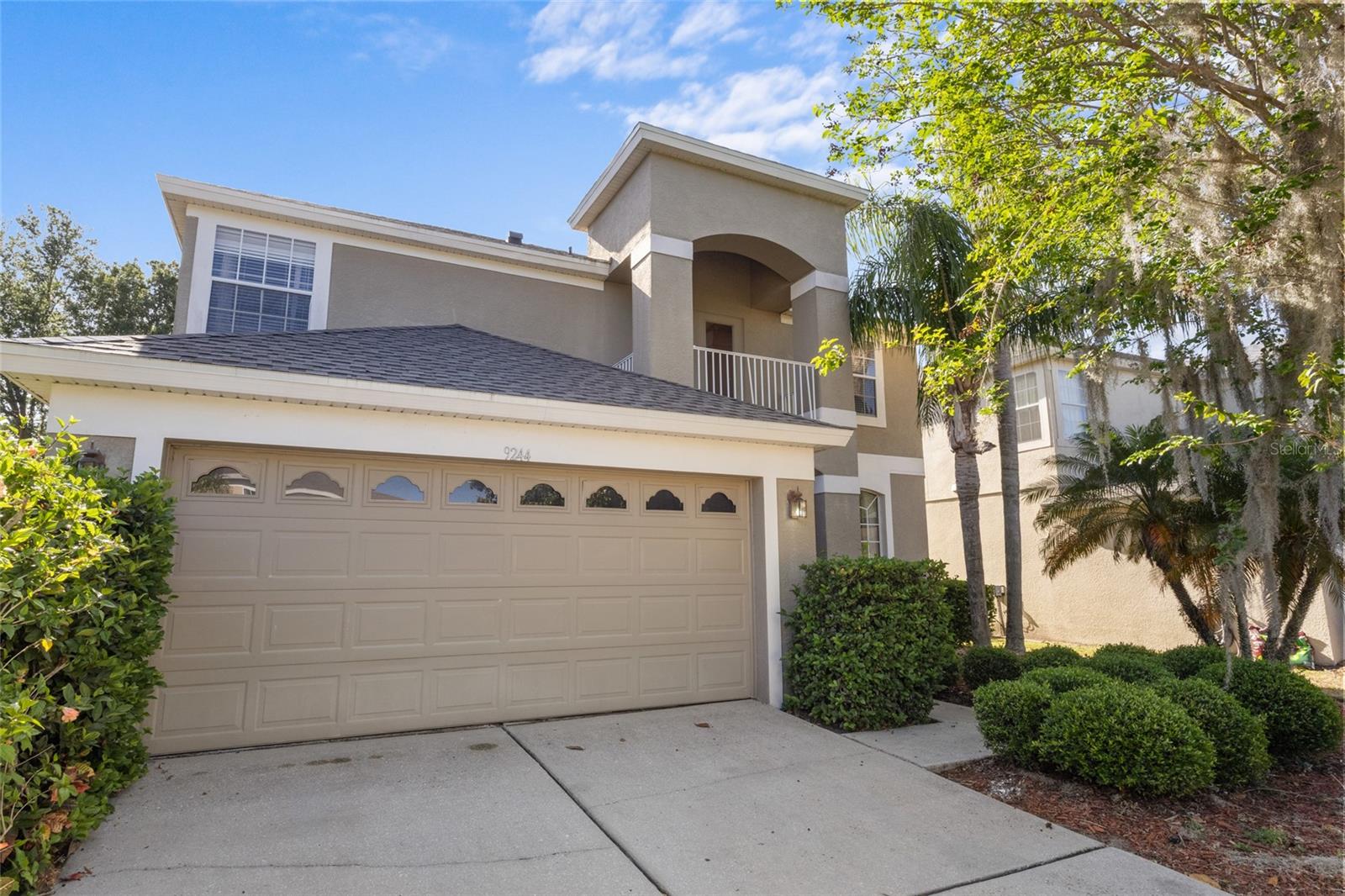
Would you like to sell your home before you purchase this one?
Priced at Only: $625,000
For more Information Call:
Address: 9244 Pecky Cypress Way, ORLANDO, FL 32836
Property Location and Similar Properties
- MLS#: O6297818 ( Residential )
- Street Address: 9244 Pecky Cypress Way
- Viewed: 59
- Price: $625,000
- Price sqft: $180
- Waterfront: No
- Year Built: 2005
- Bldg sqft: 3478
- Bedrooms: 5
- Total Baths: 4
- Full Baths: 3
- 1/2 Baths: 1
- Garage / Parking Spaces: 2
- Days On Market: 130
- Additional Information
- Geolocation: 28.4267 / -81.5349
- County: ORANGE
- City: ORLANDO
- Zipcode: 32836
- Subdivision: Cypress Chase
- Elementary School: Castleview Elementary
- Middle School: Horizon West Middle School
- High School: Windermere High School
- Provided by: LA ROSA REALTY LLC
- Contact: Aziz Elbrak
- 321-939-3748

- DMCA Notice
-
DescriptionWelcome to Your Dream Home in a Beautiful Gated Community! Youll absolutely fall in love with this stunning and spacious 5 bedroom, 3.5 bathroom home, featuring 2,667 Sq. Ft. of living space, a 2 car garage, and a NEW ROOF installed in October 2024 & NEW A/C April 2025 offering peace of mind and added value! From the moment you arrive, the charming walkway and covered front porch invite you in with warmth and style. Inside, enjoy an open floor plan with high ceilings, elegant archways, and a layout designed for both comfort and entertaining. The formal living and dining areas seamlessly flow into the family room, which opens to a bright and beautiful kitchen complete with a large island, breakfast nook, and plenty of natural light. Step outside through sliding door to your covered and screened LANAI and take in the serene WATER VIEW with no rear neighborsperfect for quiet mornings or hosting family and friends in your spacious backyard oasis. The primary bedroom is conveniently located on the first floor, offering a private retreat with a luxurious ensuite bath, including dual vanities, a walk in shower, relaxing tub, and a large walk in closet. Upstairs, youll find the additional bedrooms along with a generous LOFT that overlooks the living area below ideal for a media space, home office, or playroom. Located just minutes from Hwy I 4 and SR 535, and close to world renowned Disney parks, shopping, restaurants, and top rated schoolsthis home truly has it all! Dont miss this opportunity to own a beautiful home in a prime locationschedule your private tour today and make it yours!
Payment Calculator
- Principal & Interest -
- Property Tax $
- Home Insurance $
- HOA Fees $
- Monthly -
Features
Building and Construction
- Covered Spaces: 0.00
- Exterior Features: Sidewalk
- Flooring: Carpet, Tile
- Living Area: 2667.00
- Roof: Shingle
Land Information
- Lot Features: In County, Sidewalk, Paved
School Information
- High School: Windermere High School
- Middle School: Horizon West Middle School
- School Elementary: Castleview Elementary
Garage and Parking
- Garage Spaces: 2.00
- Open Parking Spaces: 0.00
- Parking Features: Driveway, Garage Door Opener
Eco-Communities
- Water Source: Public
Utilities
- Carport Spaces: 0.00
- Cooling: Central Air
- Heating: Central, Electric
- Pets Allowed: Yes
- Sewer: Public Sewer
- Utilities: BB/HS Internet Available, Cable Connected, Electricity Connected, Public, Sewer Connected, Water Connected
Amenities
- Association Amenities: Gated, Park, Playground
Finance and Tax Information
- Home Owners Association Fee: 220.00
- Insurance Expense: 0.00
- Net Operating Income: 0.00
- Other Expense: 0.00
- Tax Year: 2024
Other Features
- Appliances: Dishwasher, Disposal, Dryer, Electric Water Heater, Microwave, Range, Refrigerator, Washer
- Association Name: Cypress Chase HOA / Patricia Kotiah
- Association Phone: 407-451-3039
- Country: US
- Furnished: Unfurnished
- Interior Features: Cathedral Ceiling(s), Ceiling Fans(s), Eat-in Kitchen, High Ceilings, Kitchen/Family Room Combo, Living Room/Dining Room Combo, Open Floorplan, Primary Bedroom Main Floor, Solid Wood Cabinets, Split Bedroom
- Legal Description: CYPRESS CHASE UNIT 2 REPLAT 53/133 LOT 114
- Levels: Two
- Area Major: 32836 - Orlando/Dr. Phillips/Bay Vista
- Occupant Type: Owner
- Parcel Number: 05-24-28-1870-01-140
- View: Water
- Views: 59
- Zoning Code: P-D
Nearby Subdivisions
8303 Residence
8303 Resort
Arlington Bay
Avalon Ph 01 At Turtle Creek
Avalon Ph 02 At Turtle Creek
Bay Lakes At Granada Sec 05
Bay Vista Estates
Bella Notte/vizcaya Ph 03 A C
Bella Nottevizcaya Ph 03 A C
Brentwood Club Ph 01
Brentwood Club Ph 02 Rep
Bristol Park Ph 01
Bristol Park Ph 02
Cypress Chase
Cypress Chase Ut 01 50 83
Cypress Point
Cypress Point Ph 02
Cypress Point Ph 03
Cypress Shores
Diamond Cove
Diamond Coveb
Emerald Forest
Estateparkside
Estates At Phillips Landing Ph
Estatesparkside
Golden Oak Ph 2b 2c
Golden Oak Ph 3
Golden Oak Ph 4
Granada Villas
Grande Pines
Heritage Bay Drive Phillips Fl
Heritage Bay Ph 02
Lake Sheen Sound
Mabel Bridge
Mabel Bridge Ph 3
Mabel Bridge Ph 4
Other
Parkside Ph 1
Parkside Ph 2
Parkview Reserve
Parkview Reserve Ph 1
Parkview Reserve Ph 2
Phillips Grove
Phillips Grove Tr J Rep
Provence/lk Sheen
Provencelk Sheen
Royal Cypress Preserve
Royal Cypress Preserve-ph 5
Royal Cypress Preserveph 2
Royal Cypress Preserveph 4
Royal Cypress Preserveph 5
Royal Legacy Estates
Ruby Lake
Ruby Lake Ph 1
Ruby Lake Ph 2
Sand Lake Cove Ph 01
Sand Lake Cove Ph 03
Sand Lake Point
Venezia
Vizcaya Ph 01 45/29
Vizcaya Ph 01 4529
Vizcaya Ph 03 A C
Waters Edge Boca Pointe At Tur

- One Click Broker
- 800.557.8193
- Toll Free: 800.557.8193
- billing@brokeridxsites.com



