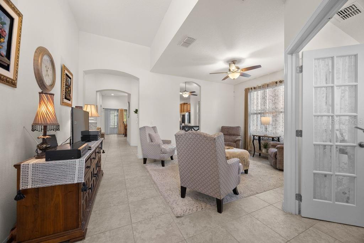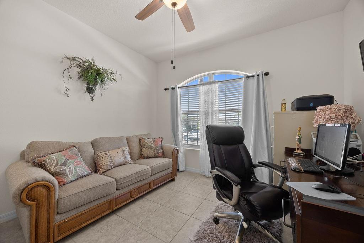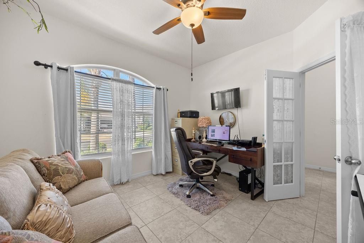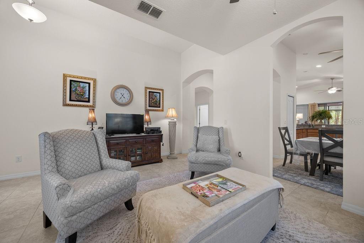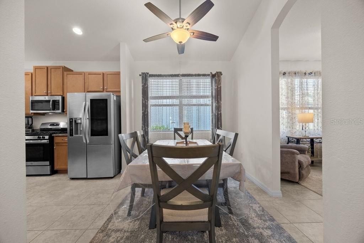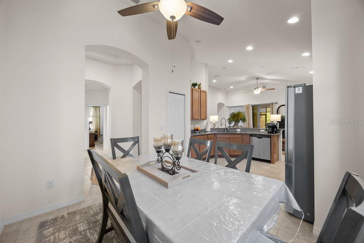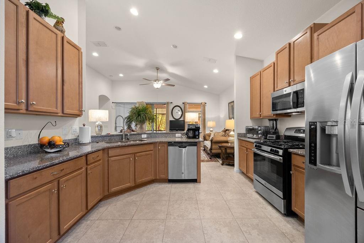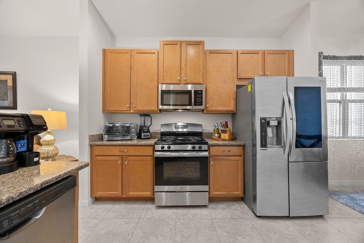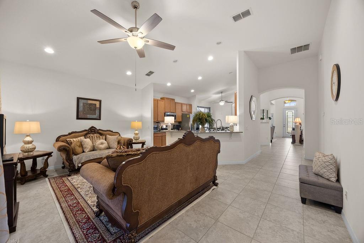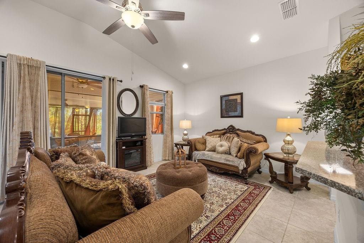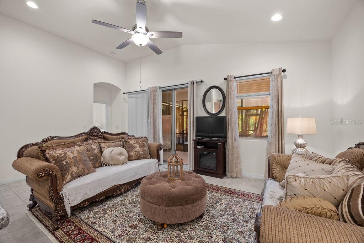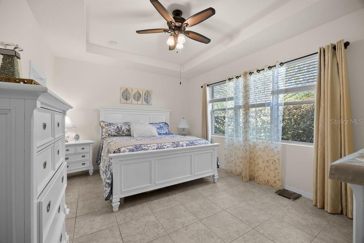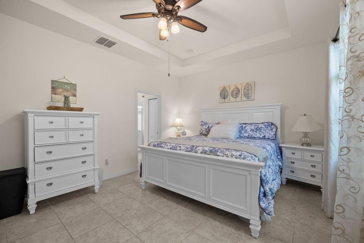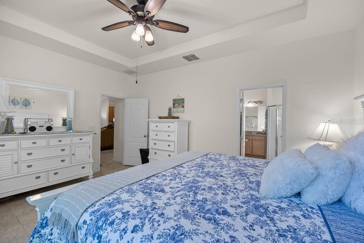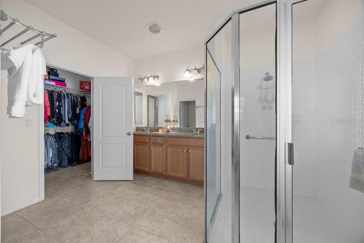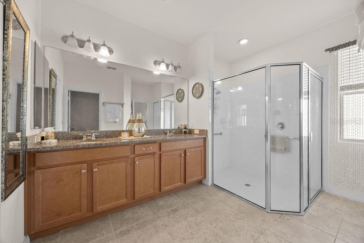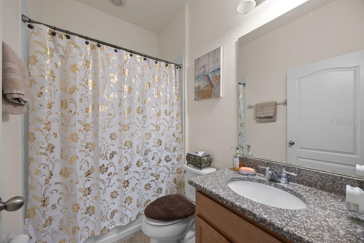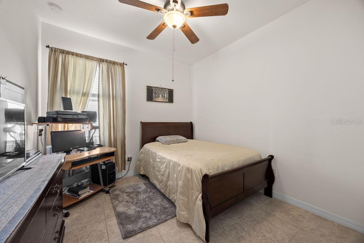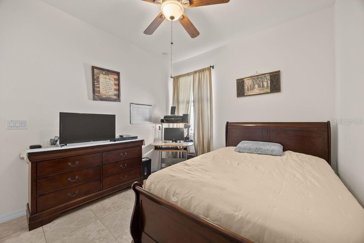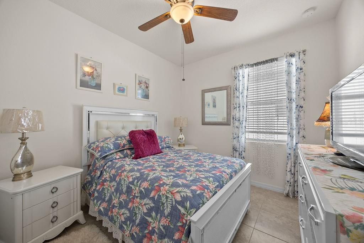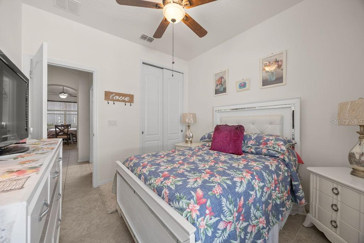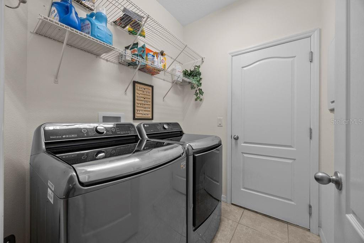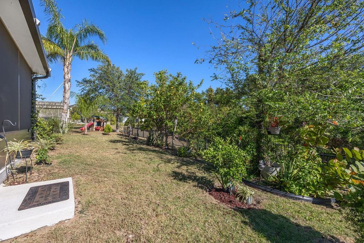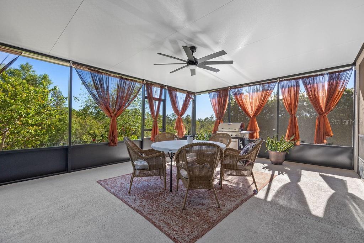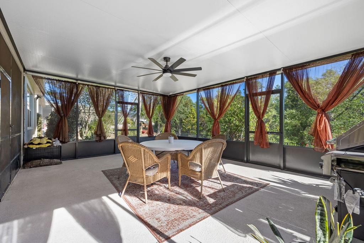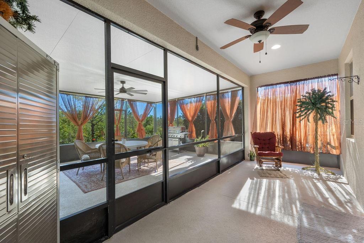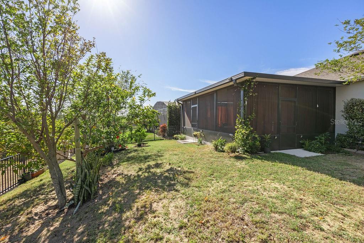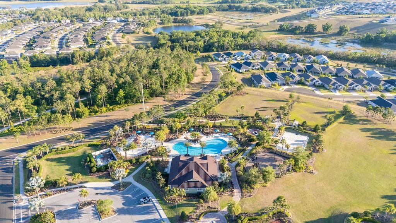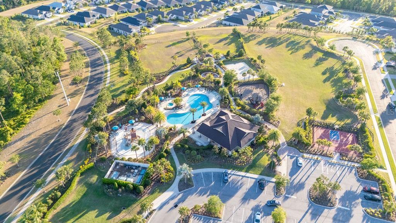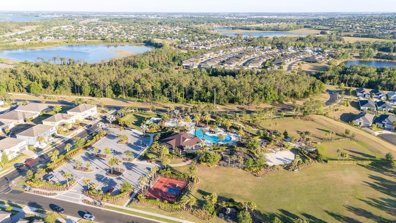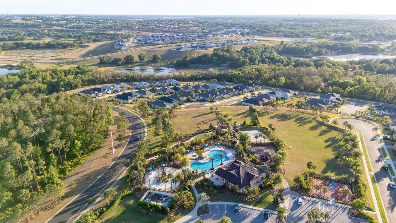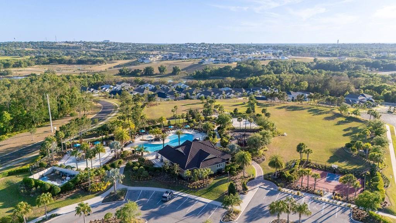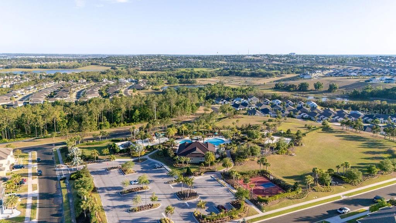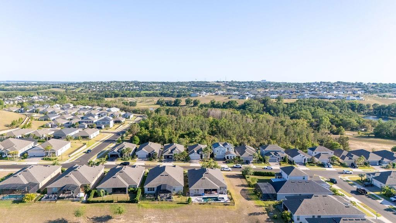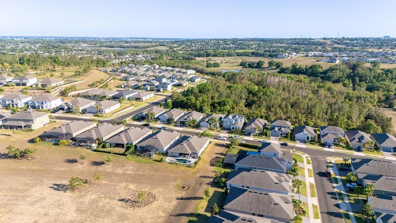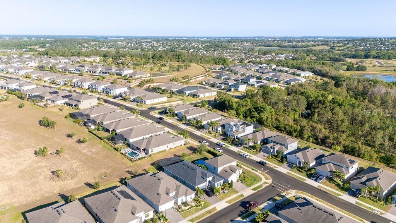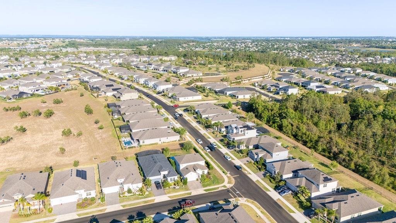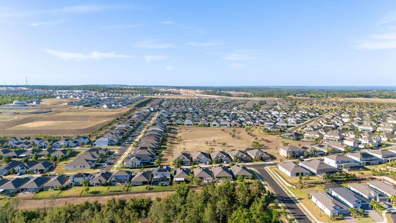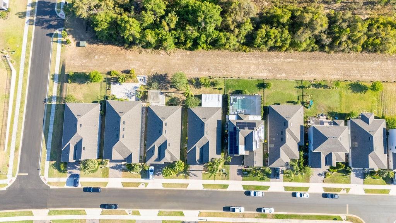2380 Kaley Ridge Road, CLERMONT, FL 34715
Property Photos
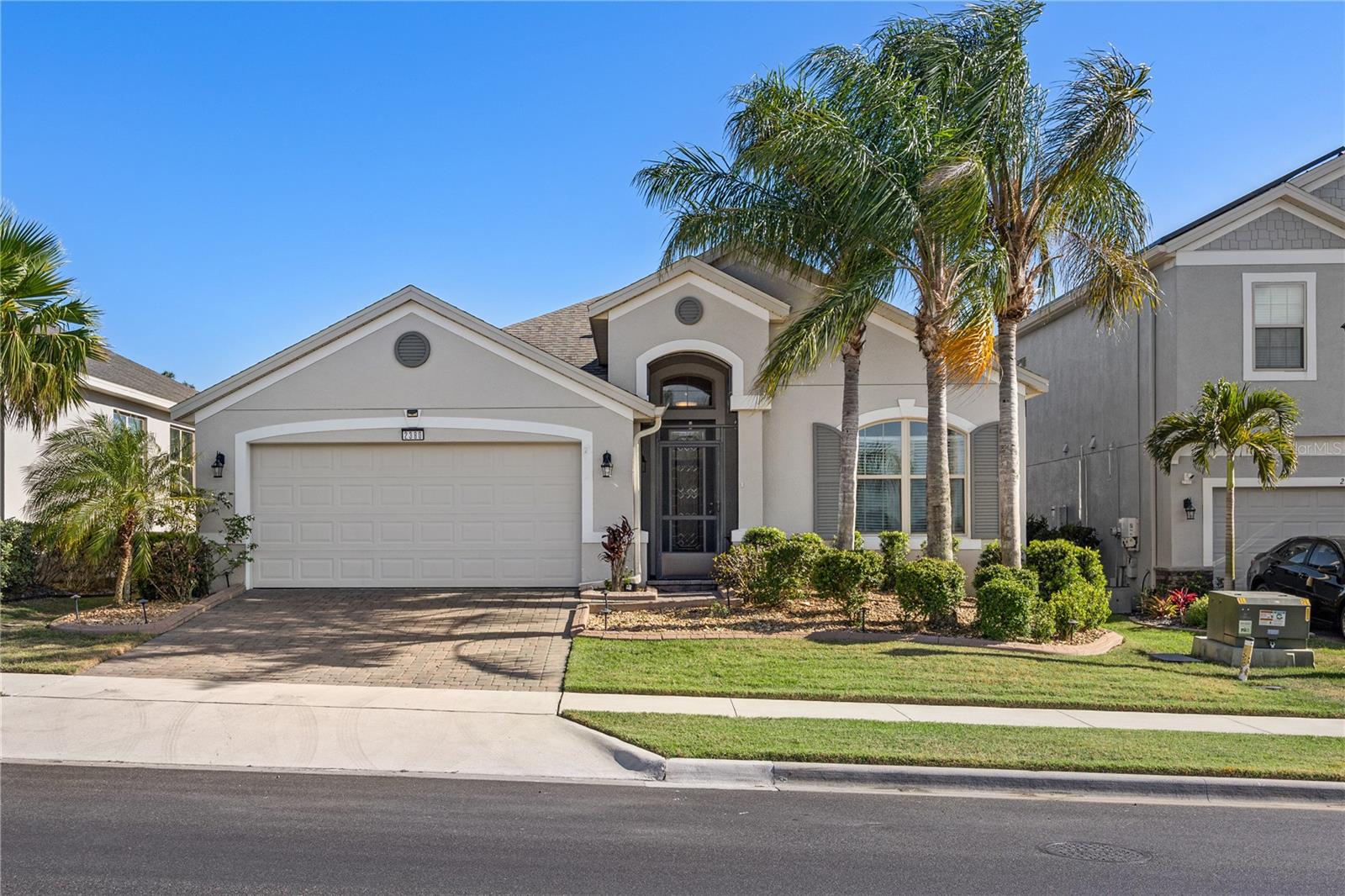
Would you like to sell your home before you purchase this one?
Priced at Only: $505,000
For more Information Call:
Address: 2380 Kaley Ridge Road, CLERMONT, FL 34715
Property Location and Similar Properties
- MLS#: O6297720 ( Residential )
- Street Address: 2380 Kaley Ridge Road
- Viewed: 15
- Price: $505,000
- Price sqft: $77
- Waterfront: No
- Year Built: 2019
- Bldg sqft: 6527
- Bedrooms: 3
- Total Baths: 2
- Full Baths: 2
- Garage / Parking Spaces: 2
- Days On Market: 99
- Additional Information
- Geolocation: 28.5777 / -81.7137
- County: LAKE
- City: CLERMONT
- Zipcode: 34715
- Subdivision: Highland Ranch The Canyons Pha
- Elementary School: Grassy Lake Elementary
- Middle School: East Ridge Middle
- High School: Lake Minneola High
- Provided by: EXP REALTY LLC
- Contact: Sana Butt
- 888-883-8509

- DMCA Notice
-
DescriptionMotivated Seller. Price Reduction of $25,000. Welcome to 2380 Kaley Ridge Rd, a meticulously maintained and beautifully upgraded home located in the heart of Clermont, FL. Built just a few years ago, this home feels brand new and features numerous upgrades, including a newly installed wrought iron fence in the backyard, a fully screened lanai, and an additional screened area perfect for entertaining while enjoying the serene greenery. The open concept layout seamlessly connects the kitchen, family room, formal living area, and dining room. The kitchen is a chefs dream with granite countertops, a closet pantry, a large breakfast bar overlooking the backyard, and stainless steel appliances including a gas range with self cleaning oven, built in microwave, side by side refrigerator, and super capacity dishwasher. The family room features soaring volume ceilings and recessed pocket sliding glass doors that fully extend to flood the space with natural light and provide easy access to the lanai and backyard oasis. The private primary suite is tucked at the rear of the home and offers an oversized walk in closet, a gentleman height dual sink vanity, and a walk in ceramic tile shower with a glass enclosure. Additional updates include upgraded light fixtures, modern window treatments (all included), a recently renovated laundry room, and lush landscaping with various fruit trees. The home has no carpetceramic tile flooring runs throughout for easy maintenance and stress free living. Situated in a vibrant community with resort style amenities, residents enjoy a pool with cabanas, walking trails, basketball and volleyball courts, a dog park, fire pit area, and splash pads. Conveniently located just 30 minutes from most areas in Greater Orlando, and close to schoolsincluding a charter school just five minutes awayrestaurants, and all that Clermont has to offer. Dont miss your opportunity to own this incredible homeschedule your private tour today!
Payment Calculator
- Principal & Interest -
- Property Tax $
- Home Insurance $
- HOA Fees $
- Monthly -
Features
Building and Construction
- Covered Spaces: 0.00
- Exterior Features: French Doors, Garden, Lighting, Rain Gutters, Sidewalk, Sliding Doors
- Fencing: Fenced
- Flooring: Ceramic Tile
- Living Area: 2071.00
- Roof: Shingle
Land Information
- Lot Features: Paved
School Information
- High School: Lake Minneola High
- Middle School: East Ridge Middle
- School Elementary: Grassy Lake Elementary
Garage and Parking
- Garage Spaces: 2.00
- Open Parking Spaces: 0.00
Eco-Communities
- Water Source: Public
Utilities
- Carport Spaces: 0.00
- Cooling: Central Air
- Heating: Central, Exhaust Fan
- Pets Allowed: Cats OK, Dogs OK
- Sewer: Public Sewer
- Utilities: Cable Connected, Electricity Connected, Fiber Optics, Natural Gas Connected, Public, Sewer Connected, Water Connected
Finance and Tax Information
- Home Owners Association Fee: 413.00
- Insurance Expense: 0.00
- Net Operating Income: 0.00
- Other Expense: 0.00
- Tax Year: 2024
Other Features
- Appliances: Convection Oven, Cooktop, Dishwasher, Disposal, Exhaust Fan, Microwave, Refrigerator, Trash Compactor
- Association Name: Beacon Community Management
- Association Phone: 407-494-1099
- Country: US
- Interior Features: Built-in Features, Ceiling Fans(s), Eat-in Kitchen, L Dining, Open Floorplan, Primary Bedroom Main Floor, Solid Surface Counters, Thermostat, Walk-In Closet(s)
- Legal Description: HIGHLAND RANCH THE CANYONS PHASE 5 REPLAT PB 69 PG 93-98 LOT 341 ORB 5237 PG 2419
- Levels: One
- Area Major: 34715 - Minneola
- Occupant Type: Owner
- Parcel Number: 15-22-26-0165-000-34100
- Possession: Close Of Escrow
- Style: Ranch
- Views: 15
Nearby Subdivisions
Arborwood Ph 1-b & Ph 2
Arborwood Ph 1b Ph 2
Arborwood Ph 1b Ph 2
Arrowtree Reserve Ph 02 Pt Rep
Arrowtree Reserve Ph I Sub
Arrowtree Reserve Ph Ii Sub
Arrowtree Reserve Phase Ii
Canyons At Highland Ranch
Clermont Verde Ridge
Clermont Verde Ridge Unit 01
Highland Ranch Esplanade Ph 1a
Highland Ranch Primary Ph 1
Highland Ranch The Canyons
Highland Ranch The Canyons Ph
Highland Ranch The Canyons Pha
Highland Ranch/canyons Ph 6
Highland Ranchcanyons
Highland Ranchcanyons Ph 5
Highland Ranchcanyons Ph 6
Highlands Ranch Esplande Phase
Hill
Minneola Hills Ph 1a
None
Rainwood
Snarrs Sub
Sugarloaf Meadow Sub
Villages/minneola Hills Ph 1a
Villagesminneola Hills Ph 1a
Villagesminneola Hills Ph 1b
Villagesminneola Hills Ph 2a
Vintner Reserve

- One Click Broker
- 800.557.8193
- Toll Free: 800.557.8193
- billing@brokeridxsites.com



