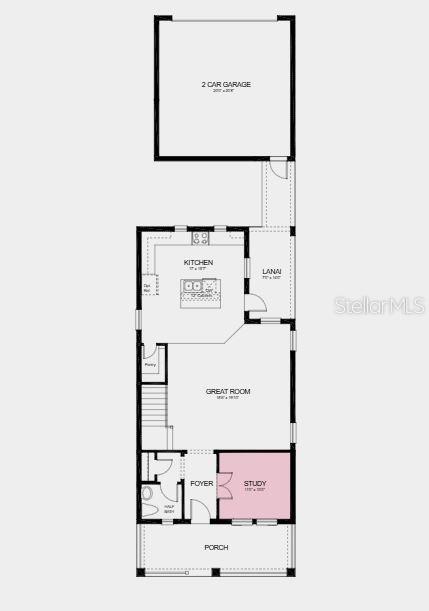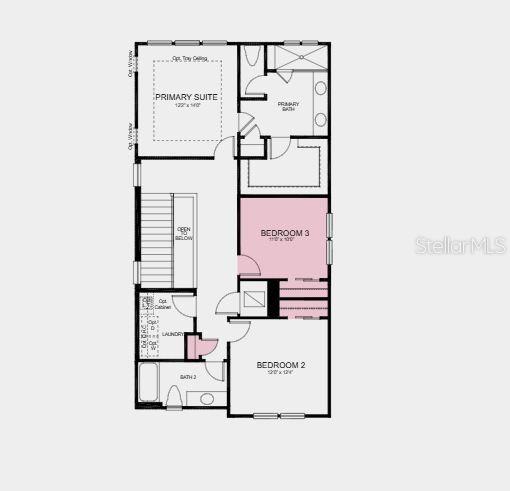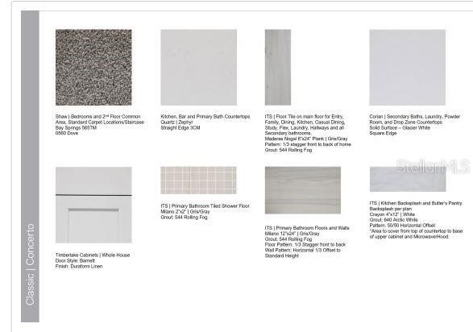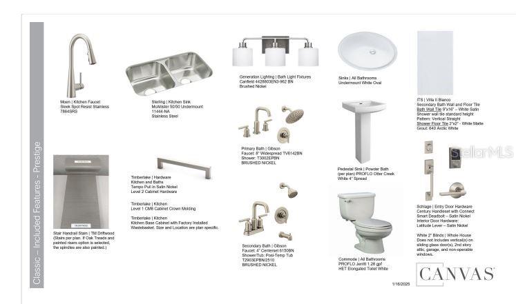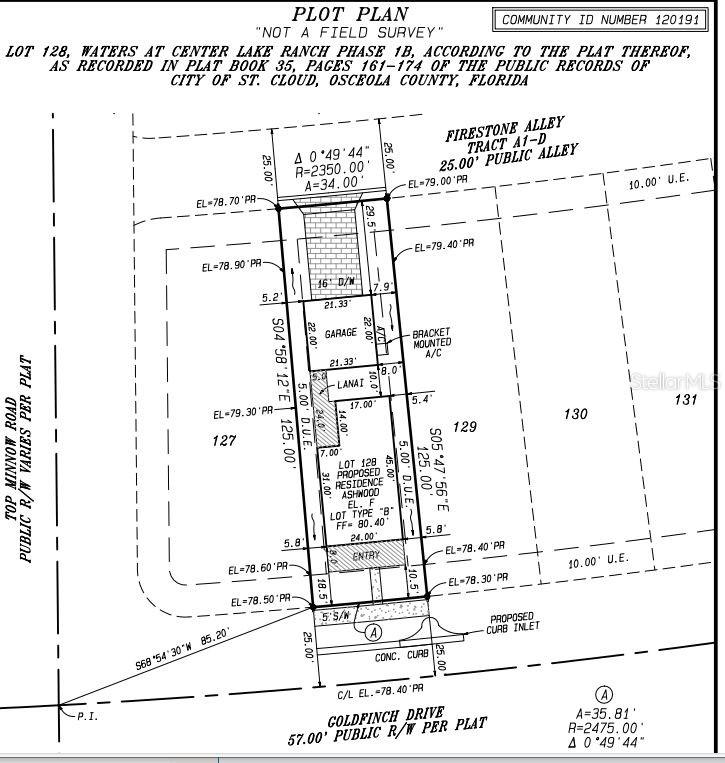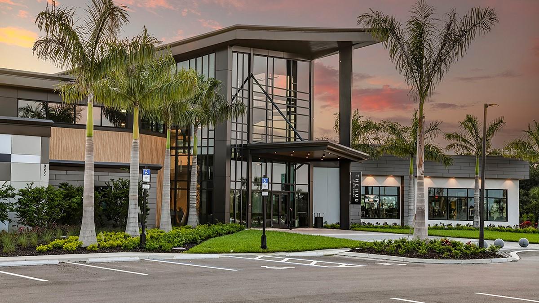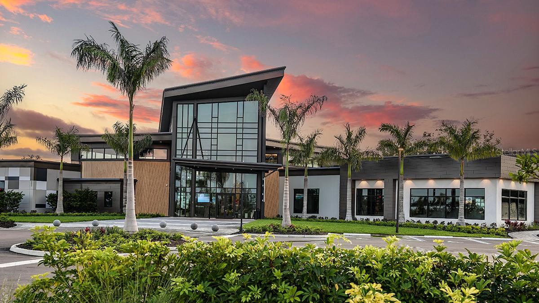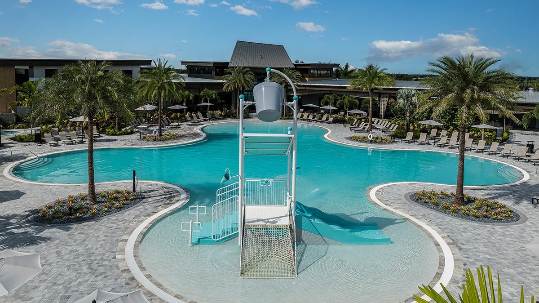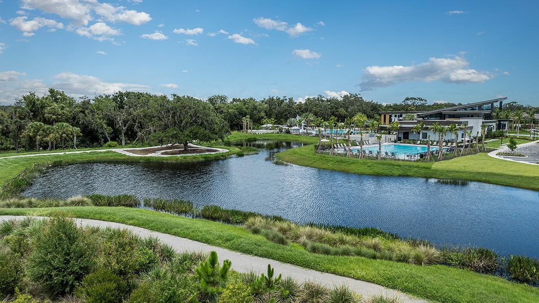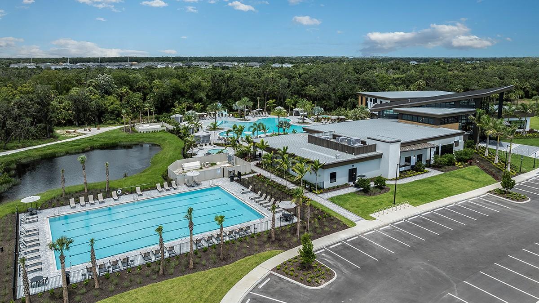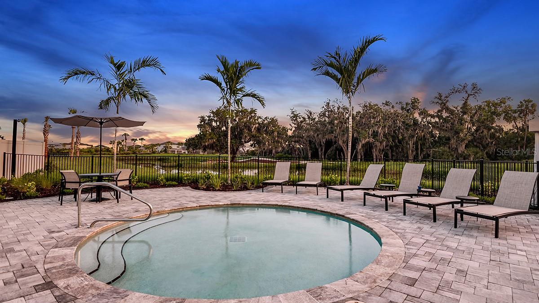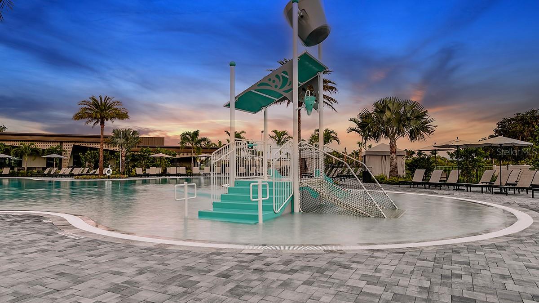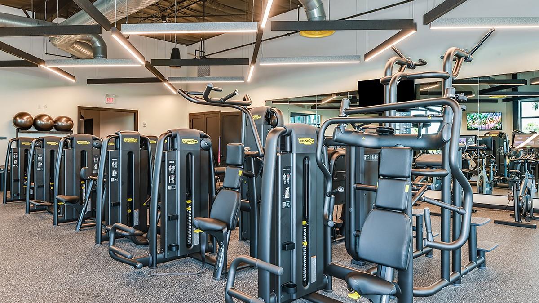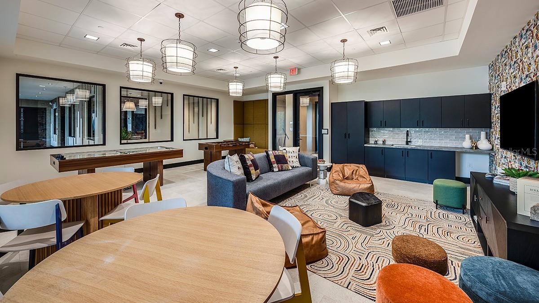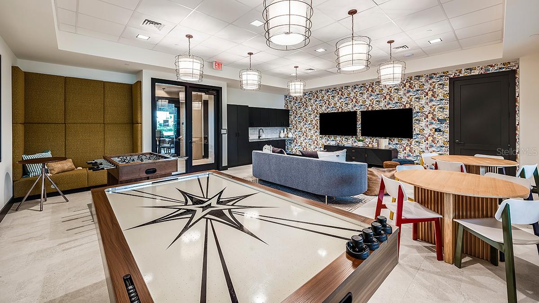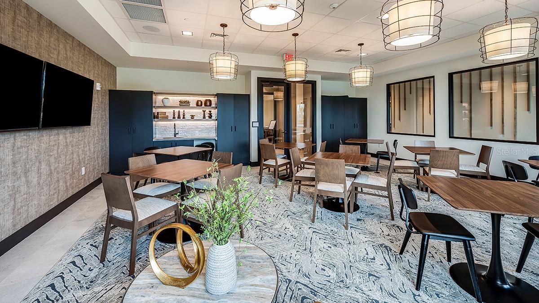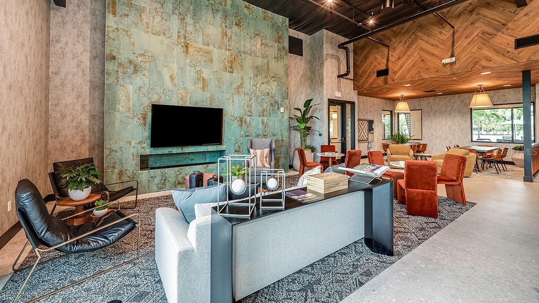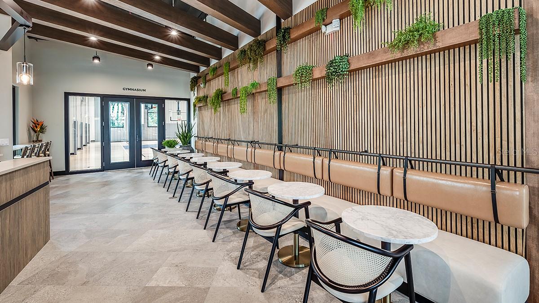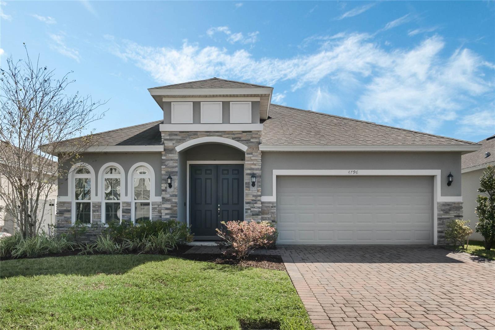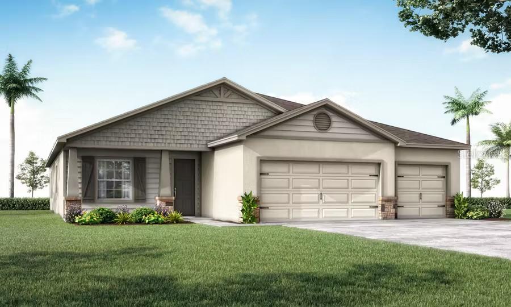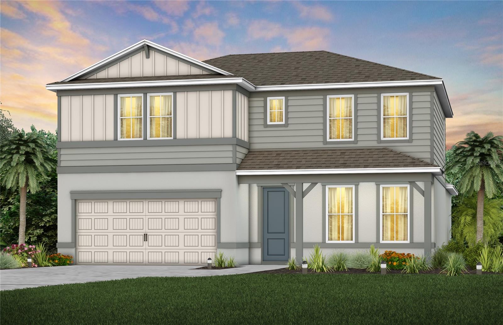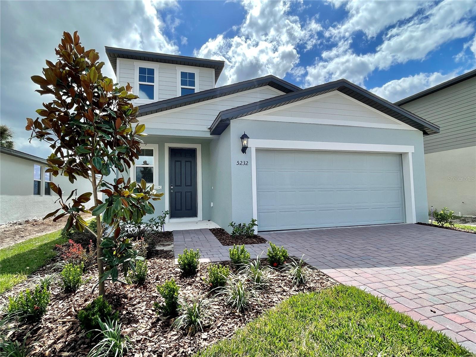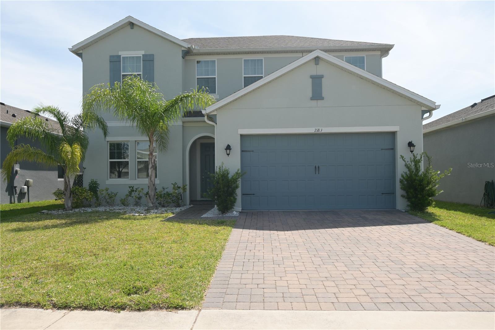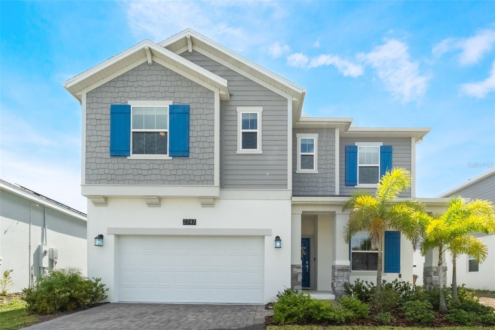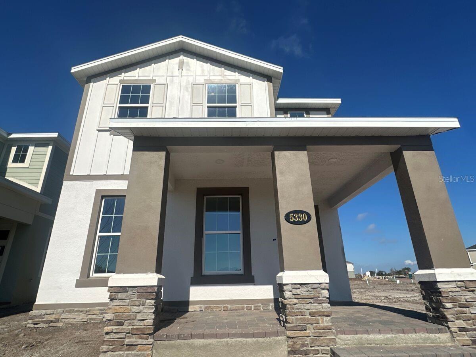5124 Goldfinch Drive, ST CLOUD, FL 34771
Property Photos
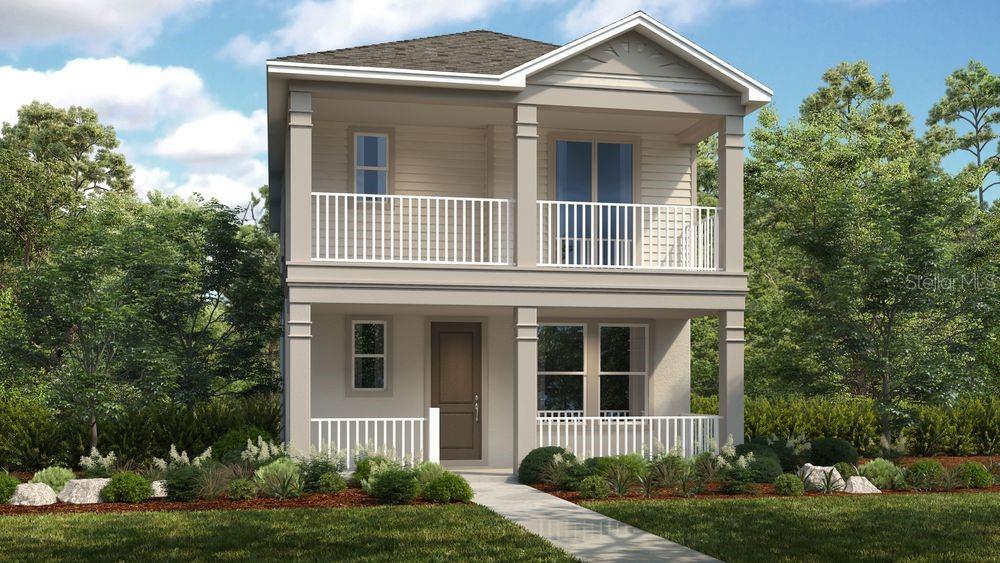
Would you like to sell your home before you purchase this one?
Priced at Only: $457,000
For more Information Call:
Address: 5124 Goldfinch Drive, ST CLOUD, FL 34771
Property Location and Similar Properties
- MLS#: O6297439 ( Residential )
- Street Address: 5124 Goldfinch Drive
- Viewed: 45
- Price: $457,000
- Price sqft: $163
- Waterfront: No
- Year Built: 2025
- Bldg sqft: 2801
- Bedrooms: 3
- Total Baths: 3
- Full Baths: 2
- 1/2 Baths: 1
- Garage / Parking Spaces: 2
- Days On Market: 152
- Additional Information
- Geolocation: 28.2795 / -81.2323
- County: OSCEOLA
- City: ST CLOUD
- Zipcode: 34771
- Subdivision: The Waters At Center Lake Ranc
- Elementary School: Narcoossee Elementary
- Middle School: Narcoossee Middle
- High School: Harmony High
- Provided by: TAYLOR MORRISON REALTY OF FLORIDA INC
- Contact: Michelle Campbell
- 407-756-5025

- DMCA Notice
-
DescriptionNew Construction Ready Now! Built by Taylor Morrison, America's Most Trusted Homebuilder. Welcome to the Ashwood at 5124 Goldfinch Drive in The Waters at Center Lake Ranch. The Waters at Center Lake Ranch is situated in the master planned community, Center Lake Ranch, which encompasses 2,050 acres just south of Lake Nona in Osceola County. Conveniently tucked away along the Narcoossee corridor, this natural gas community provides one of the best values for residents seeking new homes in the rapidly growing Medical City area. New homes in The Waters at Center Lake Ranch offer a well designed, walkable community with cohesive neighborhoods, a system of streets and network of multi use trails, recreational destinations, and conservation wetlands that provide an enriched quality of life. This stunning two story home boasts 3 bedrooms, 2.5 bathrooms, and a 2 car detached garage, combining spacious living with inviting comfort. As you enter through the foyer, you'll pass a cozy study before entering the expansive great room, which flows effortlessly into the beautifully designed kitchen. Just off the kitchen, a charming outdoor living area with a lanai enhances your space for both entertaining and relaxation. The first floor is thoughtfully designed for hosting guests or enjoying quiet, peaceful evenings at home. Upstairs, the spacious owner's suite serves as your private retreat, complete with a luxurious bathroom featuring a dual sink vanity and a roomy shower. The second floor also features two additional bedrooms, a shared bathroom, and a convenient laundry room. Additional Highlights Include: Bed 3 in place of loft and study in place of flex room. Photos are for representative purposes only. MLS#O6297439
Payment Calculator
- Principal & Interest -
- Property Tax $
- Home Insurance $
- HOA Fees $
- Monthly -
Features
Building and Construction
- Builder Model: Ashwood
- Builder Name: Taylor Morrison
- Covered Spaces: 0.00
- Exterior Features: Balcony, Rain Gutters
- Flooring: Carpet, Tile
- Living Area: 1992.00
- Roof: Shingle
Property Information
- Property Condition: Completed
School Information
- High School: Harmony High
- Middle School: Narcoossee Middle
- School Elementary: Narcoossee Elementary
Garage and Parking
- Garage Spaces: 2.00
- Open Parking Spaces: 0.00
- Parking Features: Driveway, Garage Door Opener
Eco-Communities
- Water Source: Public
Utilities
- Carport Spaces: 0.00
- Cooling: Central Air
- Heating: Central
- Pets Allowed: Breed Restrictions, Yes
- Sewer: Public Sewer
- Utilities: BB/HS Internet Available, Cable Available, Electricity Available, Natural Gas Available, Natural Gas Connected, Sewer Available, Sprinkler Recycled, Underground Utilities, Water Available
Finance and Tax Information
- Home Owners Association Fee Includes: Pool
- Home Owners Association Fee: 172.88
- Insurance Expense: 0.00
- Net Operating Income: 0.00
- Other Expense: 0.00
- Tax Year: 2024
Other Features
- Appliances: Dishwasher, Disposal, Exhaust Fan, Microwave, Range, Tankless Water Heater
- Association Name: The Waters at Center Lake Ranch HOA
- Country: US
- Interior Features: Open Floorplan
- Legal Description: Lot 128 of Waters of Center Lake Ranch Phase 1A, according to the Plat thereof, as in Plat Book 35, Pages 36 through 40, of the Public Records of Osceola County, Florida
- Levels: Two
- Area Major: 34771 - St Cloud (Magnolia Square)
- Occupant Type: Vacant
- Parcel Number: NALOT128
- Possession: Close Of Escrow
- Style: Bungalow
- View: Water
- Views: 45
Similar Properties
Nearby Subdivisions
Acreage & Unrec
Alligator Lake View
Amelia Groves
Amelia Groves Ph 1
Arrowhead Country Estates
Ashton Place
Avellino
Barker Tracts Unrec
Barrington
Bay Lake Estates
Bay Lake Ranch
Bay Lake Ranch Unit 3
Bay Lake Ranch Unit Three
Blackstone
Brack Ranch
Brack Ranch North
Brack Ranch Ph 1
Breezy Pines
Bridge Pointe
Bridgewalk
Bridgewalk Ph 1a
Canopy Walk Ph 1
Center Lake On The Park
Center Lake Ranch
Chisholm Estates
Chisholm Trails
Chisholms Ridge
Country Meadow West
Del Webb Sunbridge
Del Webb Sunbridge Ph 1
Del Webb Sunbridge Ph 1c
Del Webb Sunbridge Ph 1d
Del Webb Sunbridge Ph 1e
Del Webb Sunbridge Ph 2a
East Lake Cove
East Lake Cove Ph 1
East Lake Cove Ph 2
East Lake Park Ph 3-5
East Lake Park Ph 35
El Rancho Park Add Blk B
Ellington Place
Esplanade At Center Lake Ranch
Florida Agricultural Co
Gardens At Lancaster Park
Glenwood Ph 1
Glenwood Ph 2
Glenwoodph 1
Gramercy Farms Ph 5
Hammock Pointe
Hanover Reserve Replat
Hanover Square
John J Johnstons
Lake Ajay Village
Lake Pointe
Lakeshore At Narcoossee Ph 1
Lakeshore At Narcoossee Ph 3
Lakeshore At Narcoossee Ph 4
Lancaster Park East
Lancaster Park East Ph 2
Lancaster Park East Ph 3 4
Lancaster Park East Ph 3 & 4
Live Oak Lake Ph 1
Live Oak Lake Ph 2
Live Oak Lake Ph 3
Mill Stream Estates
Millers Grove 1
Narcoossee Del Sol
Narcoossee Village Ph 1
New Eden On Lakes
New Eden On The Lakes
New Eden Ph 1
Nova Grove
Nova Park
Nova Pointe Ph 1
Oak Shore Estates
Oaktree Pointe Villas
Oakwood Shores
Pine Glen
Pine Glen Ph 4
Pine Grove Park
Prairie Oaks
Preserve At Turtle Creek Ph 1
Preserve At Turtle Creek Ph 2
Preserve At Turtle Creek Ph 3
Preserveturtle Crk Ph 1
Preserveturtle Crk Ph 5
Preston Cove Ph 1 2
Rummell Downs Rep 1
Runneymede Ranchlands
Runnymede North Half Town Of
Serenity Reserve
Silver Spgs
Silver Springs
Sola Vista
Split Oak Estates
Split Oak Estates Ph 2
Split Oak Reserve
Split Oak Reserve Ph 2
Starline Estates
Stonewood Estates
Summerly
Summerly Ph 2
Summerly Ph 3
Sunbrooke
Sunbrooke Ph 1
Sunbrooke Ph 2
Sunbrooke Ph 5
Suncrest
Sunset Grove Ph 1
Sunset Groves Ph 2
The Crossings
The Crossings Ph 2
The Landing's At Live Oak
The Landings At Live Oak
The Waters At Center Lake Ranc
Thompson Grove
Tops Terrace
Trinity Place Ph 1
Trinity Place Ph 2
Turtle Creek Ph 1a
Turtle Creek Ph 1b
Twin Lakes Ranchettes
Tyson Reserve
Underwood Estates
Weslyn Park
Weslyn Park In Sunbridge
Weslyn Park Ph 2
Weslyn Park Ph 3
Whip O Will Hill
Wiregrass Ph 1
Wiregrass Ph 2

- One Click Broker
- 800.557.8193
- Toll Free: 800.557.8193
- billing@brokeridxsites.com



