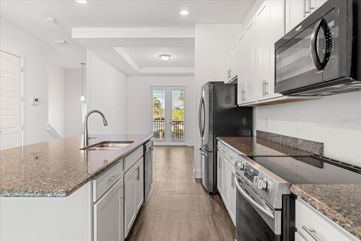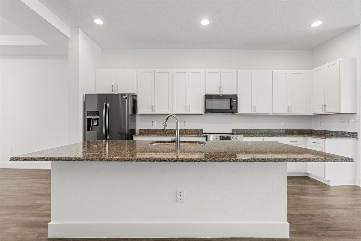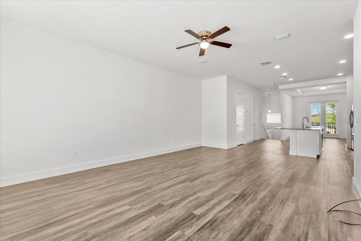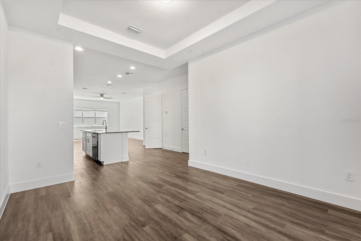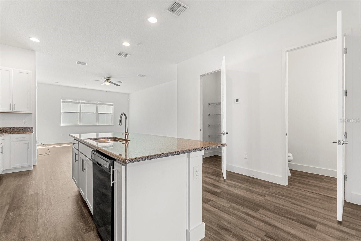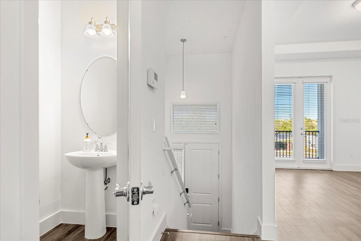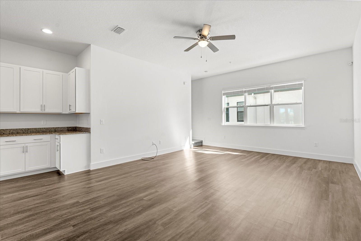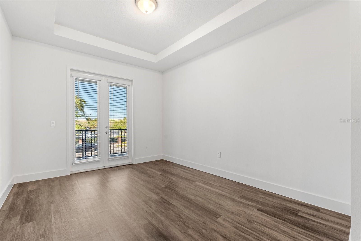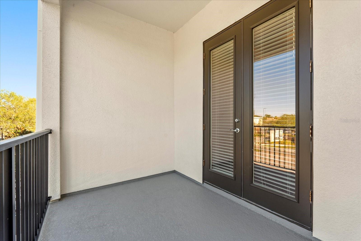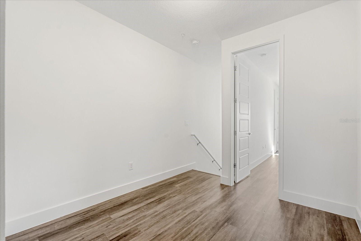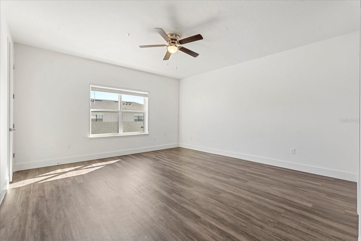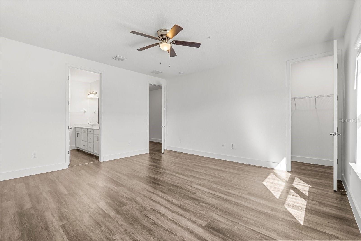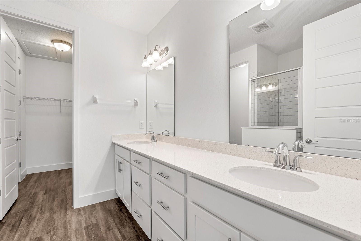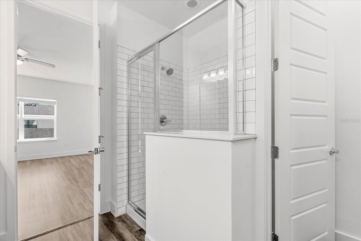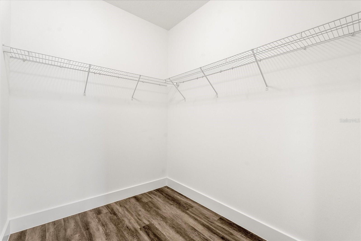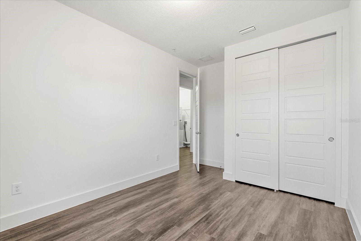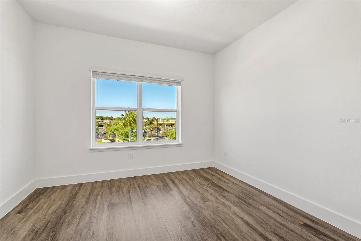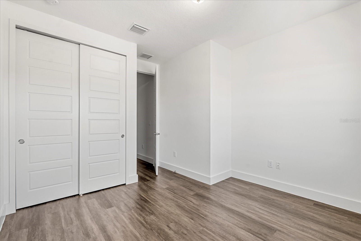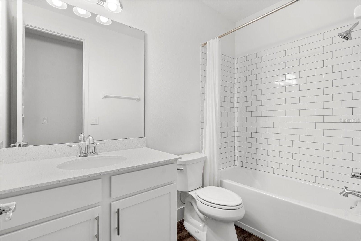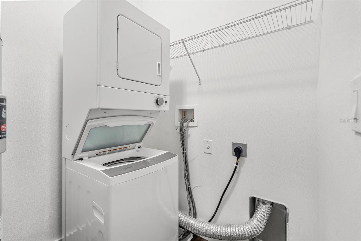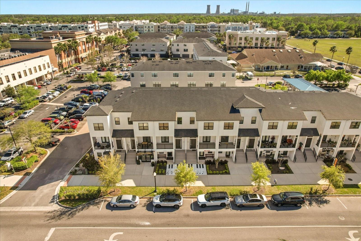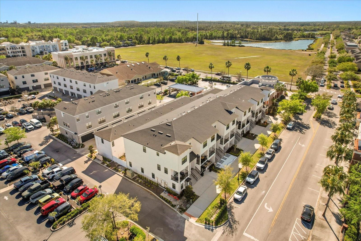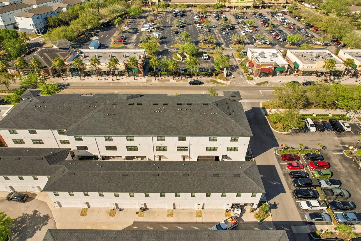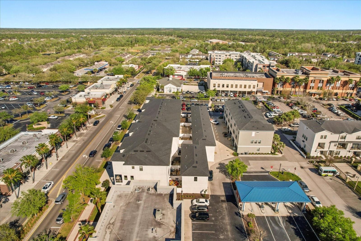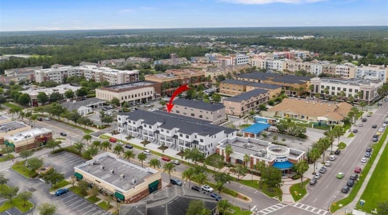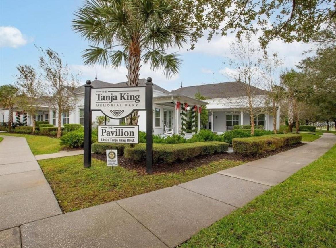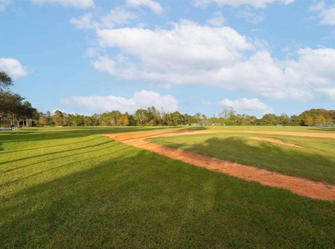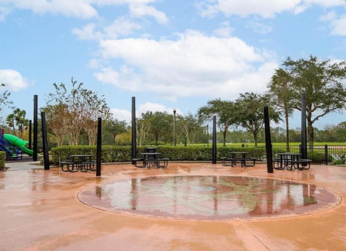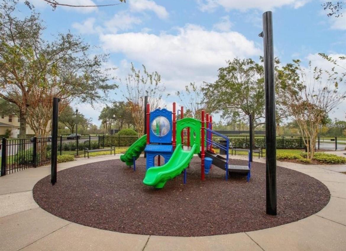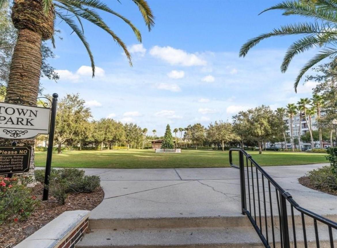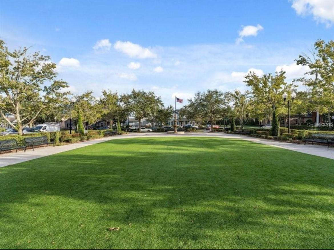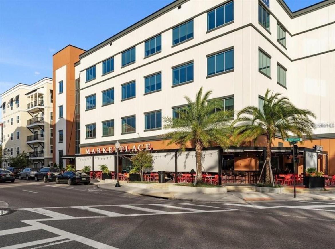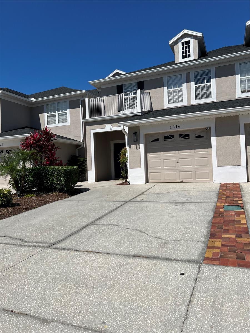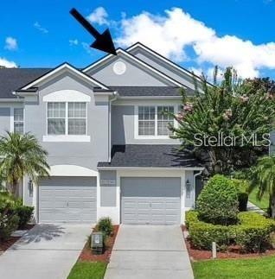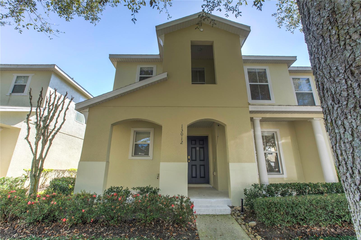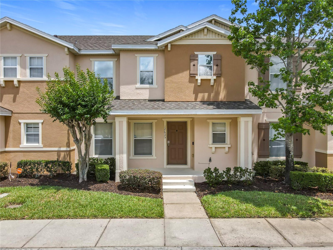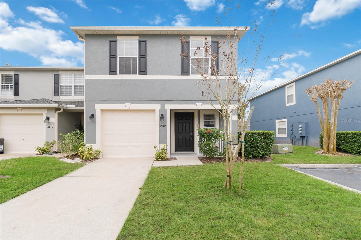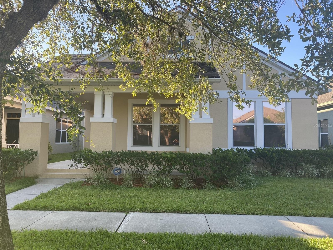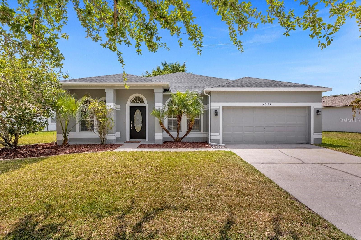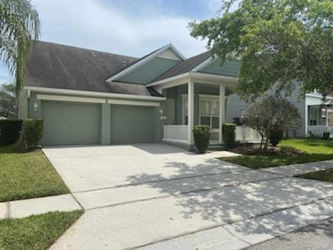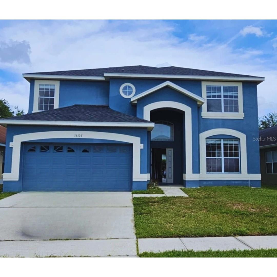13043 Michael Callin Alley, ORLANDO, FL 32828
Property Photos
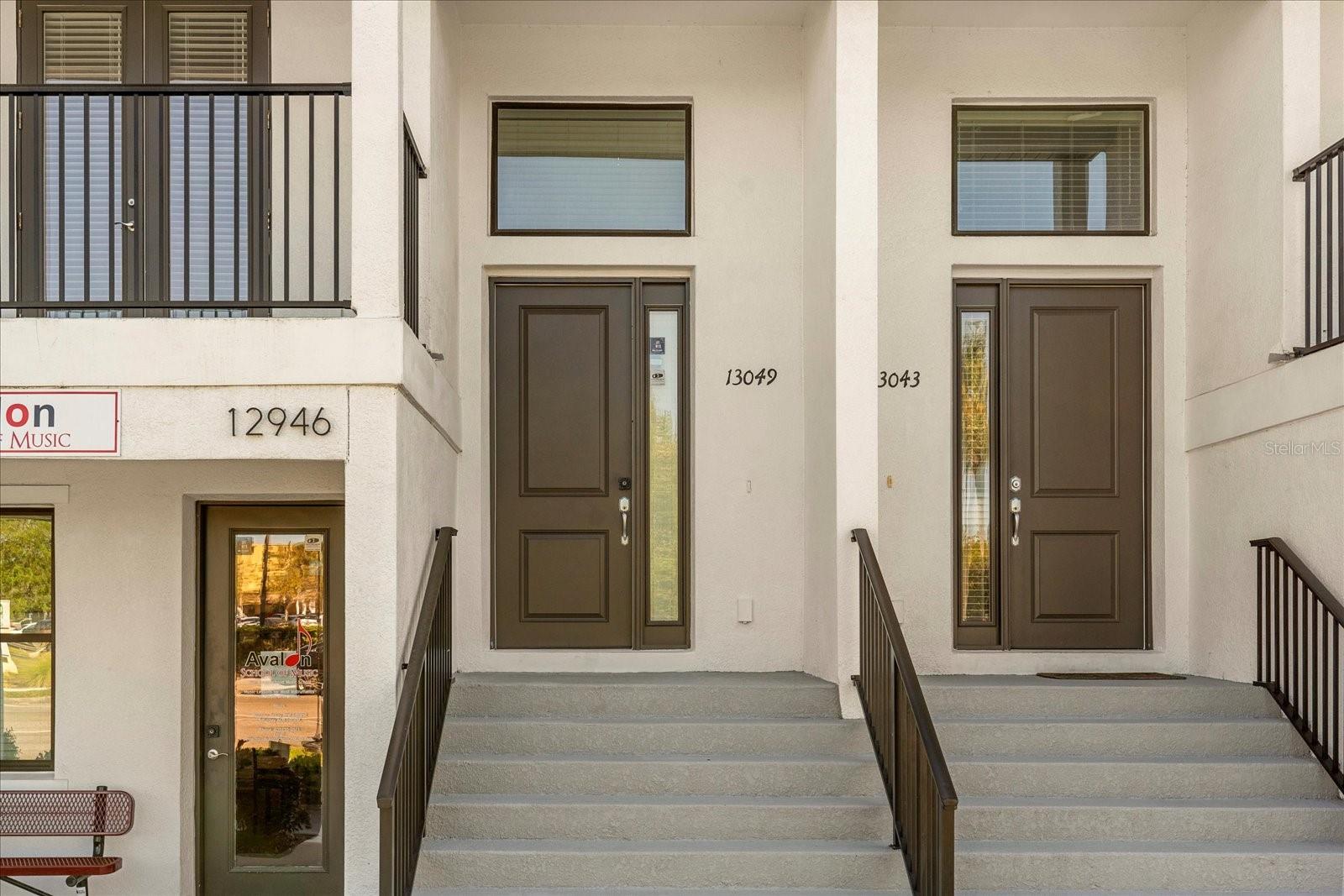
Would you like to sell your home before you purchase this one?
Priced at Only: $2,500
For more Information Call:
Address: 13043 Michael Callin Alley, ORLANDO, FL 32828
Property Location and Similar Properties
- MLS#: O6297366 ( Residential Lease )
- Street Address: 13043 Michael Callin Alley
- Viewed: 11
- Price: $2,500
- Price sqft: $1
- Waterfront: No
- Year Built: 2020
- Bldg sqft: 1800
- Bedrooms: 3
- Total Baths: 3
- Full Baths: 2
- 1/2 Baths: 1
- Days On Market: 38
- Additional Information
- Geolocation: 28.5125 / -81.1551
- County: ORANGE
- City: ORLANDO
- Zipcode: 32828
- Subdivision: Livework Unsuptown Avalon
- Elementary School: Avalon Elem
- Middle School: Avalon Middle
- High School: Timber Creek High
- Provided by: TOP FLORIDA HOMES
- Contact: Daphne Passos
- 855-919-0458

- DMCA Notice
-
DescriptionPower and Water included! Welcome to 13049 Michael Callan Alley Where Luxury Meets Convenience! Step into this stunning modern townhome in the heart of Avalon Park, where charm, convenience, and community come together effortlessly! This 3 bedroom, 2.5 bathroom home boasts an open concept layout, perfect for both relaxation and entertaining. Spacious & Stylish The large kitchen, dining, and living areas flow seamlessly, creating an inviting atmosphere for gatherings. Primary Suite Perfection Retreat to the massive primary bedroom featuring a luxurious en suite bathroom and a walk in closet fit for your dream wardrobe. Unbeatable Location Enjoy being just steps from Publix, top rated dining options, and the lively Avalon Park Town Center with its vibrant food hall, shops, and events + top rated schools. Dont miss this incredible opportunity to live in one of Orlandos most sought after communities. Schedule your showing today! 5 occupants Maximum. This special rate is available for 10+ month leases.
Payment Calculator
- Principal & Interest -
- Property Tax $
- Home Insurance $
- HOA Fees $
- Monthly -
Features
Building and Construction
- Covered Spaces: 0.00
- Exterior Features: Balcony
- Flooring: Carpet, Vinyl
- Living Area: 1680.00
School Information
- High School: Timber Creek High
- Middle School: Avalon Middle
- School Elementary: Avalon Elem
Garage and Parking
- Garage Spaces: 0.00
- Open Parking Spaces: 0.00
- Parking Features: Common
Utilities
- Carport Spaces: 0.00
- Cooling: Central Air
- Heating: Central
- Pets Allowed: No
- Sewer: Public Sewer
- Utilities: Electricity Available, Electricity Connected, Public, Sewer Connected, Water Available, Water Connected
Amenities
- Association Amenities: Basketball Court
Finance and Tax Information
- Home Owners Association Fee: 0.00
- Insurance Expense: 0.00
- Net Operating Income: 0.00
- Other Expense: 0.00
Other Features
- Appliances: Dishwasher, Disposal, Dryer, Electric Water Heater, Microwave, Range, Refrigerator, Washer
- Association Name: n/a
- Country: US
- Furnished: Unfurnished
- Interior Features: High Ceilings, Kitchen/Family Room Combo, Living Room/Dining Room Combo, Open Floorplan, PrimaryBedroom Upstairs, Solid Surface Counters, Thermostat, Walk-In Closet(s)
- Levels: Three Or More
- Area Major: 32828 - Orlando/Alafaya/Waterford Lakes
- Occupant Type: Vacant
- Parcel Number: 06-23-32-1228-00-040
- Views: 11
Owner Information
- Owner Pays: Electricity, Sewer, Trash Collection, Water
Similar Properties
Nearby Subdivisions
Avalon Lakes Ph 03 Village A
Avalon Lakes Ph 03 Village A &
Avalon Lakes Ph 03 Village C
Avalon Lakes Ph 3 Vlgs A And B
Avalon Park Northwest Village
Avalon Park South Ph 01
Avalon Park South Ph 03
Avalon Park Village 03 4796
Avalon Park Village 05 51 58
Avalon Town Center 52
Bella Vida
Crestwaterford Lakes
Deer Run South Pud Ph 01 Prcl
East Pine Acres
Huckleberry Fields Tr N2b
Huckleberry Fields Tracts N9
Livework Unsuptown Avalon
Northwood 4639
Seaward Plantation Estates Sec
Shoal Pointe
Spring Isle
Stoneybrook
Sussex Place Ph 01
Waterford Chase East Ph 02 Vil
Waterford Chase Village Tr D
Waterford Crk
Waterford Lakes Tr N 32
Waterford Lakes Tr N33
Waterford Trls Ph I
Waterford Villas
Waterford Villas 51 103
Woodland Ter/timber Spgs A-g
Woodland Tertimber Spgs Ag

- One Click Broker
- 800.557.8193
- Toll Free: 800.557.8193
- billing@brokeridxsites.com



