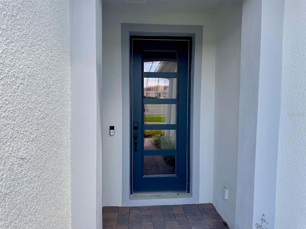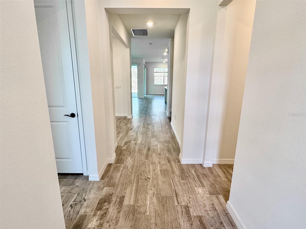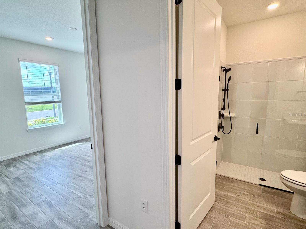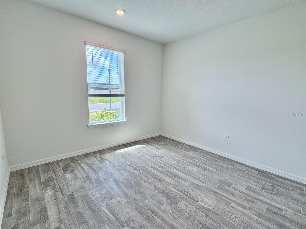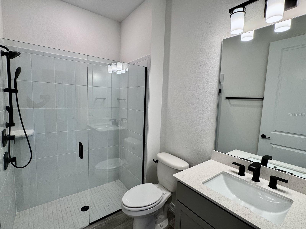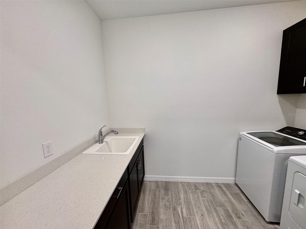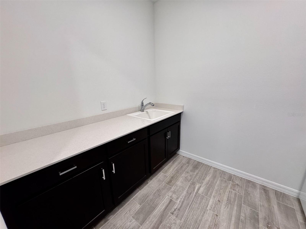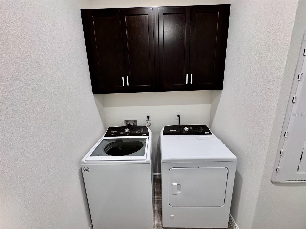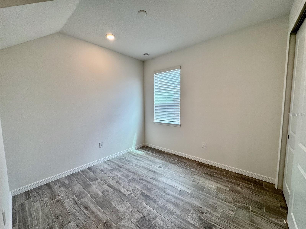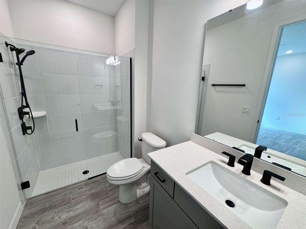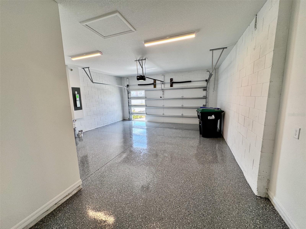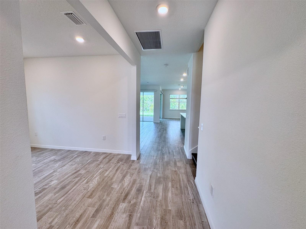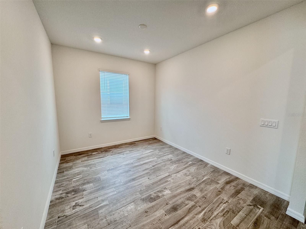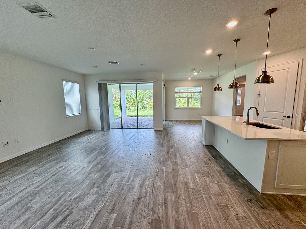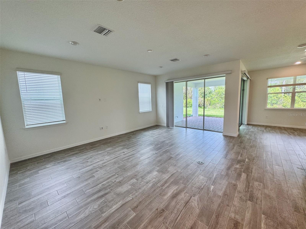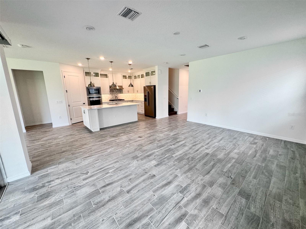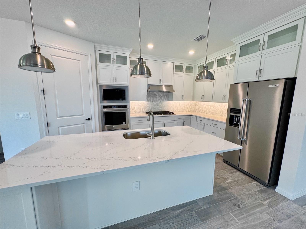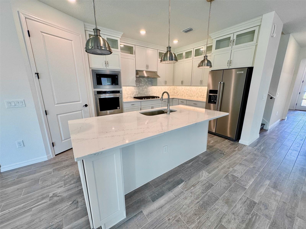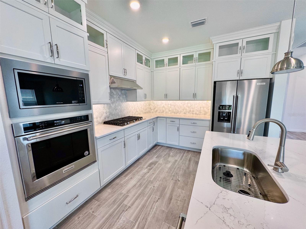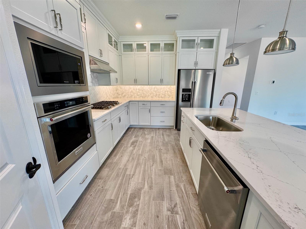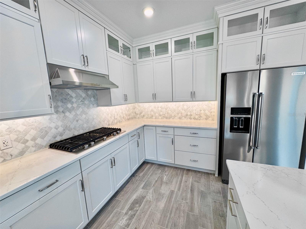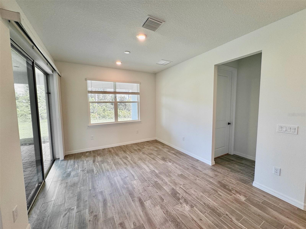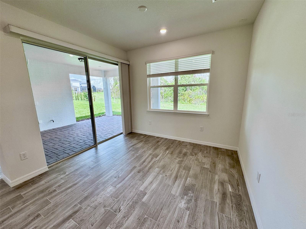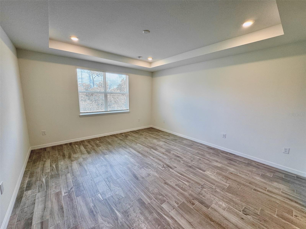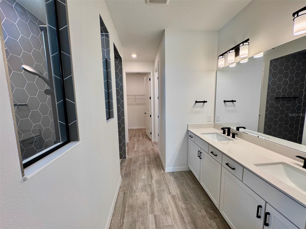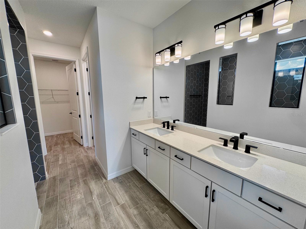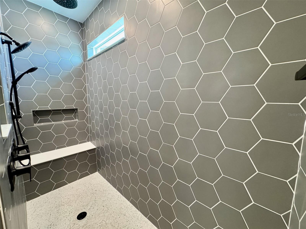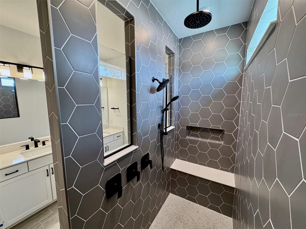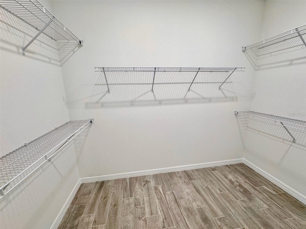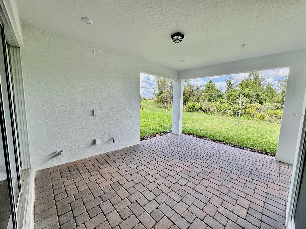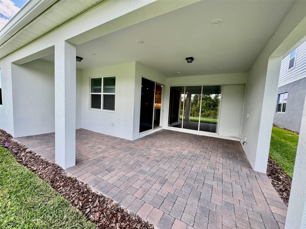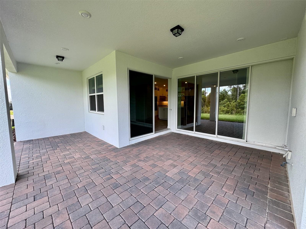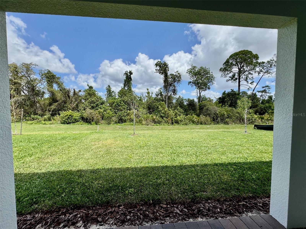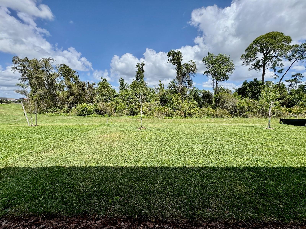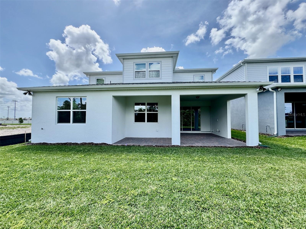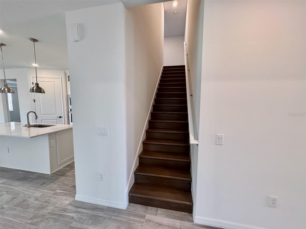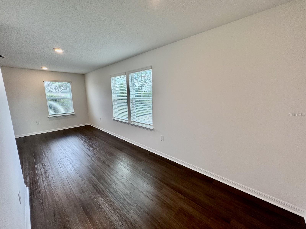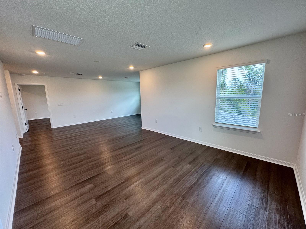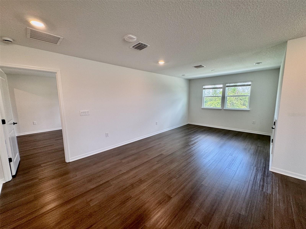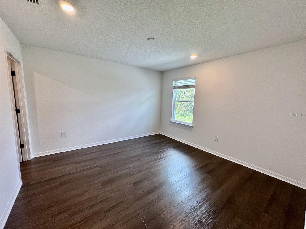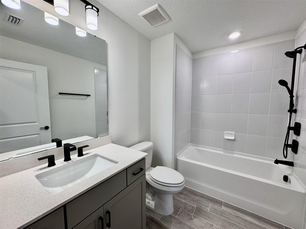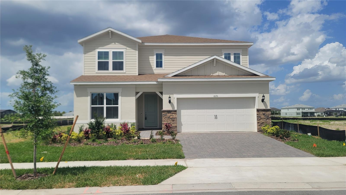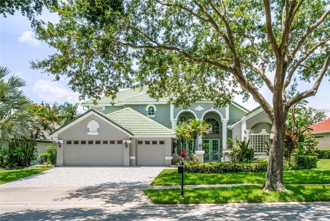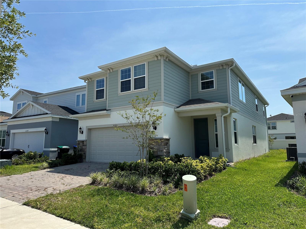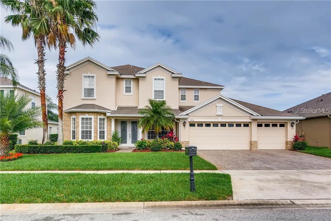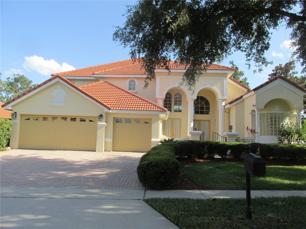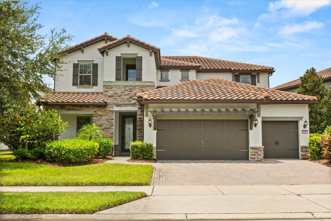8129 Fenton Street, ORLANDO, FL 32836
Property Photos
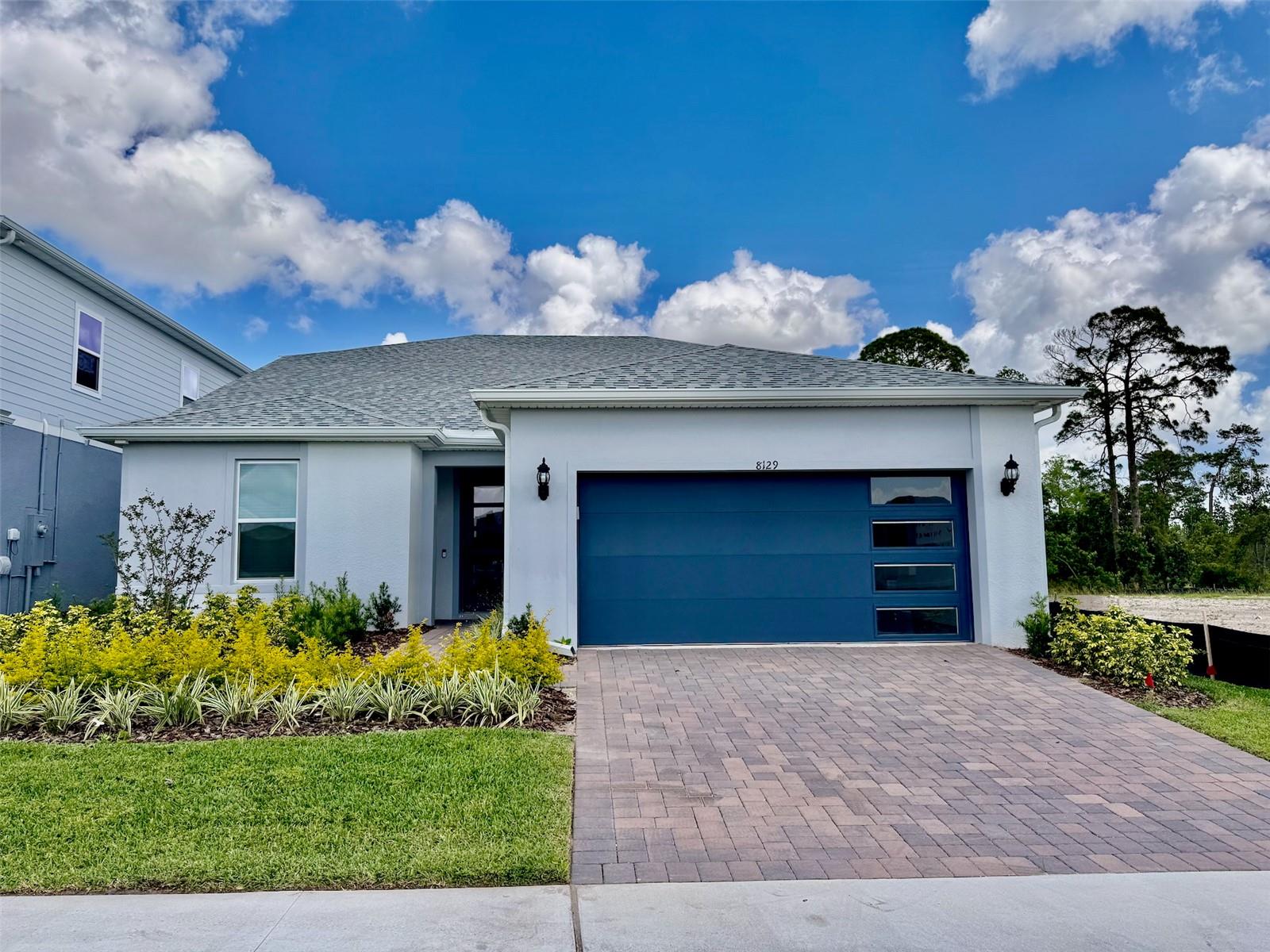
Would you like to sell your home before you purchase this one?
Priced at Only: $6,000
For more Information Call:
Address: 8129 Fenton Street, ORLANDO, FL 32836
Property Location and Similar Properties
- MLS#: O6297108 ( Residential Lease )
- Street Address: 8129 Fenton Street
- Viewed: 58
- Price: $6,000
- Price sqft: $2
- Waterfront: No
- Year Built: 2025
- Bldg sqft: 3939
- Bedrooms: 4
- Total Baths: 4
- Full Baths: 4
- Garage / Parking Spaces: 2
- Days On Market: 111
- Additional Information
- Geolocation: 28.4064 / -81.4932
- County: ORANGE
- City: ORLANDO
- Zipcode: 32836
- Subdivision: Parkview Reserve
- Elementary School: Sand Lake Elem
- Middle School: Southwest Middle
- High School: Lake Buena Vista High School
- Provided by: FLORIDA CONNEXION PROPERTIES
- Contact: Marcelo Lopes Santana
- 407-574-2636

- DMCA Notice
-
DescriptionBeautiful, Brand New 4 Bedroom, 4 Bath Home with 3,050 sqft in the Highly Desirable Dr. Phillips Area! Welcome to this stunning, newly built single family home offering the perfect blend of comfort, style, and functionality. Featuring an open floor plan, the home boasts elegant tile flooring on the first floor and wood look vinyl plank flooring throughout the secondno carpet anywhere! The gourmet style kitchen is a chefs dream, complete with quartz countertops, stainless steel appliances, and a spacious layout that flows seamlessly into the expansive living and dining areasperfect for entertaining. The home offers two bedroom suites on the first floor, plus an additional guest bedroom and full bathroom. Upstairs, youll find a generous game and entertainment loft, along with another bedroom and full bathideal for multi generational living or hosting guests. The primary suite on the first floor features a large walk in closet and a luxurious en suite bathroom with a walk in shower. The laundry room comes fully equipped with a washer, dryer, utility sink, and ample cabinet storage. Additional highlights include an epoxy coated two car garage and a spacious covered back patio overlooking a peaceful preservation areayour private retreat for relaxing or entertaining. Located in a quiet, upscale community just minutes from top rated schools, Restaurant Row, world class shopping, and all major theme parks. Quick and easy access to I 4 and major roadways. Application fee $75.00 per applicant 18 years or older for management company. Renters Insurance required. Utilities are not included. Pest Control and Lawn care is included. Small Dog may be accepted with non refundable monthly $50 pet fee, per pet. Zoned for Sand Lake (Elementary), Southwest (Middle School) and Lake Buena Vista (High School).
Payment Calculator
- Principal & Interest -
- Property Tax $
- Home Insurance $
- HOA Fees $
- Monthly -
Features
Building and Construction
- Covered Spaces: 0.00
- Living Area: 3050.00
Property Information
- Property Condition: Completed
School Information
- High School: Lake Buena Vista High School
- Middle School: Southwest Middle
- School Elementary: Sand Lake Elem
Garage and Parking
- Garage Spaces: 2.00
- Open Parking Spaces: 0.00
Utilities
- Carport Spaces: 0.00
- Cooling: Central Air
- Heating: Central
- Pets Allowed: Monthly Pet Fee, Number Limit, Size Limit, Yes
Finance and Tax Information
- Home Owners Association Fee: 0.00
- Insurance Expense: 0.00
- Net Operating Income: 0.00
- Other Expense: 0.00
Other Features
- Appliances: Built-In Oven, Cooktop, Dishwasher, Dryer, Microwave, Range Hood, Refrigerator, Washer
- Association Name: arkview Reserve Homeowner Association
- Association Phone: (800) 337-5850
- Country: US
- Furnished: Unfurnished
- Interior Features: Solid Surface Counters, Solid Wood Cabinets, Thermostat, Walk-In Closet(s)
- Levels: Two
- Area Major: 32836 - Orlando/Dr. Phillips/Bay Vista
- Occupant Type: Vacant
- Parcel Number: 15-24-28-6656-01-150
- Views: 58
Owner Information
- Owner Pays: None
Similar Properties
Nearby Subdivisions
Arlington Bay
Brentwood Club Ph 01
Diamond Cove
Emerald Forest
Emerald Forests
Estates At Phillips Landing Ph
Golden Oak
Heritage Bay Drive Phillips Fl
Heritage Bay Ph 02
Lake Sheen Reserve Ph 01 48 43
Newbury Park
Overlookruby Lake
Parkside Ph 1
Parkside Ph 2
Parkside Phase 2
Parkview Reserve
Parkview Reserve Ph 1
Parkview Reserve Ph 2
Point Cypress
Royal Legacy Estates
Ruby Lake
Sand Lake Cove Ph 03
Thornhill
Vizcaya Heights
Vizcaya Heights Condo 03
Vizcaya Heights Condo 04
Vizcaya Hgts Condo
Vizcaya Ph 01 4529
Vizcaya Ph 02 4678
Willis R Mungers Land Sub

- One Click Broker
- 800.557.8193
- Toll Free: 800.557.8193
- billing@brokeridxsites.com



