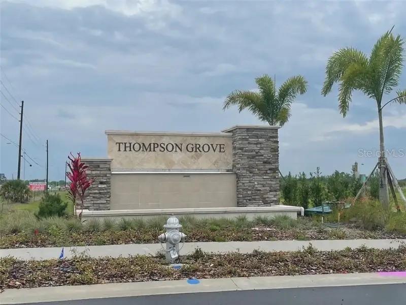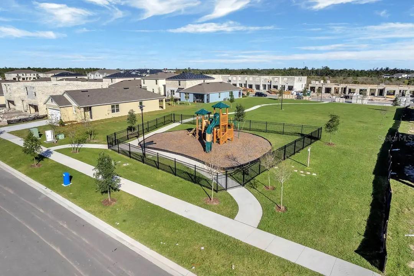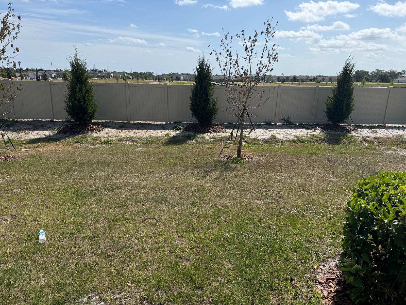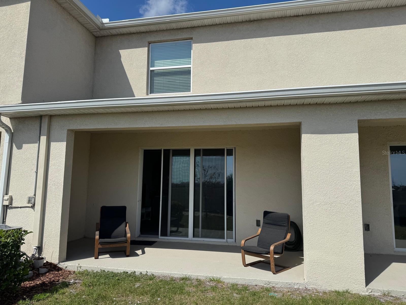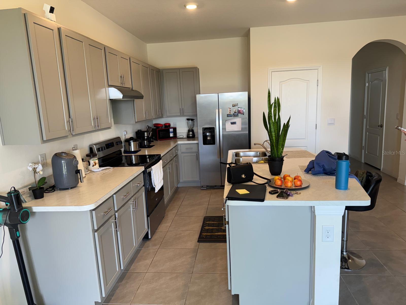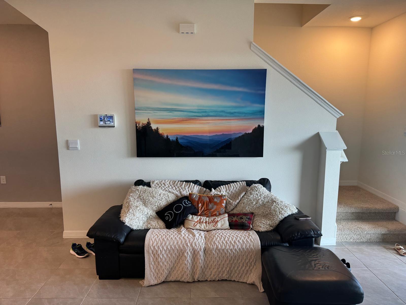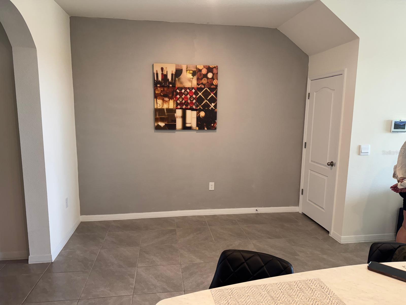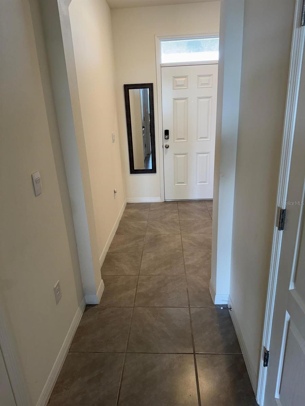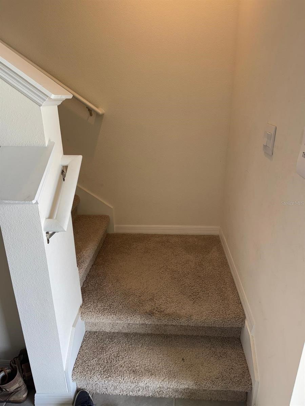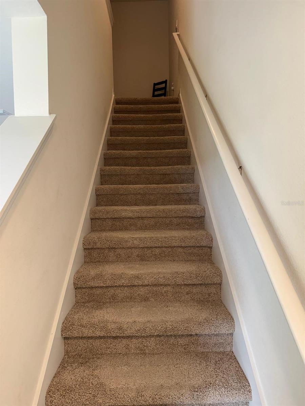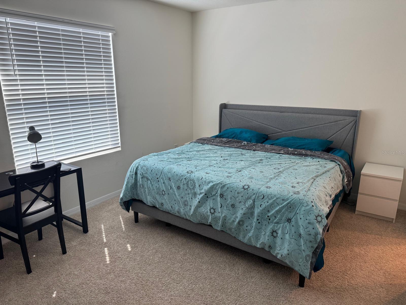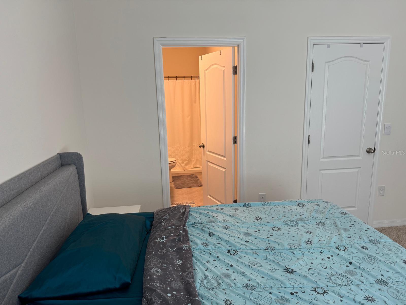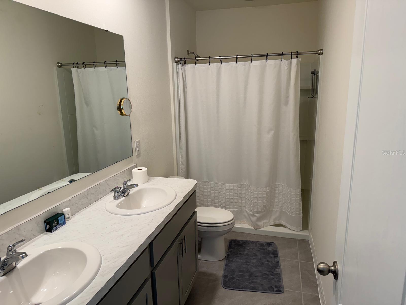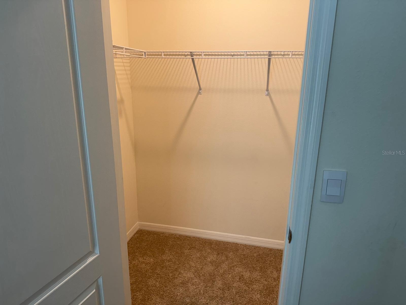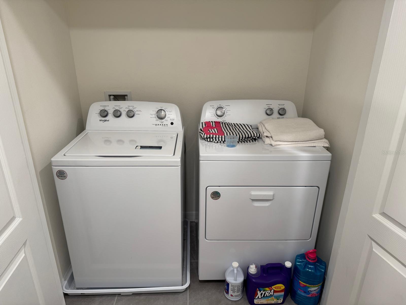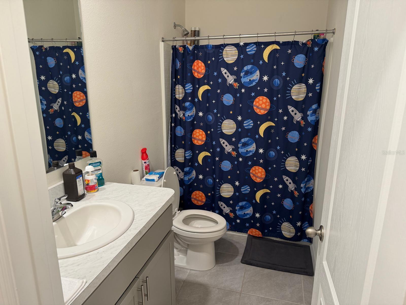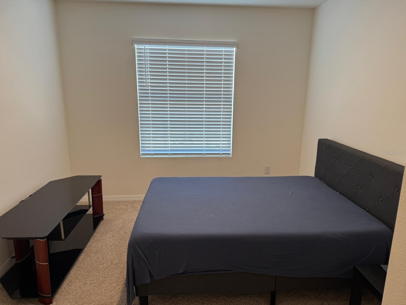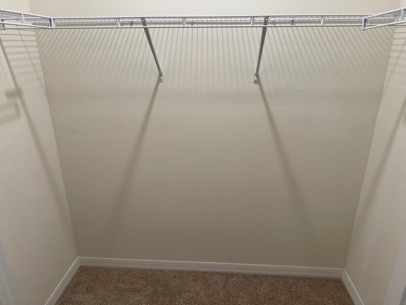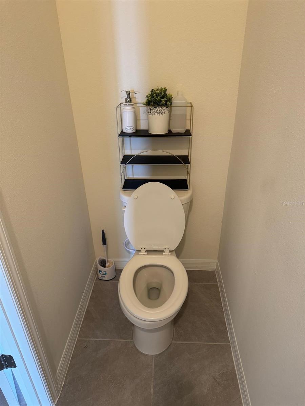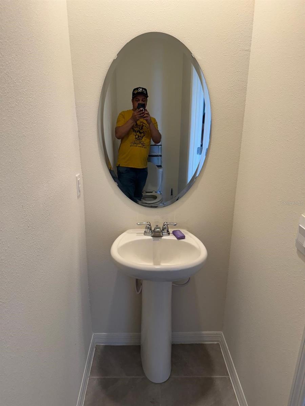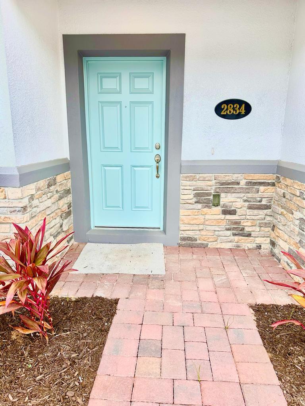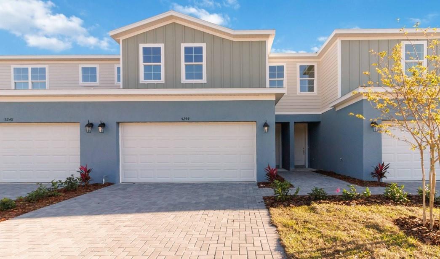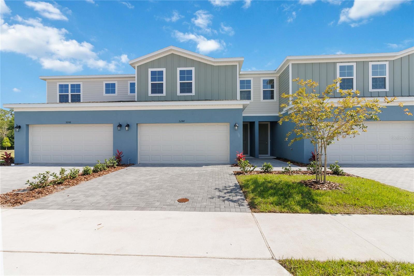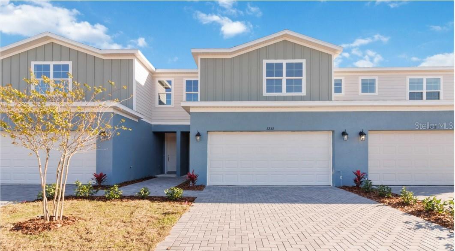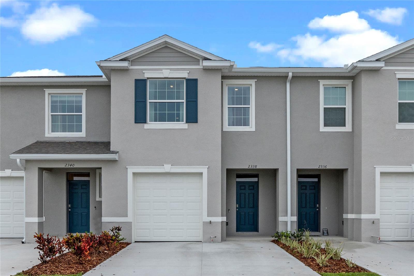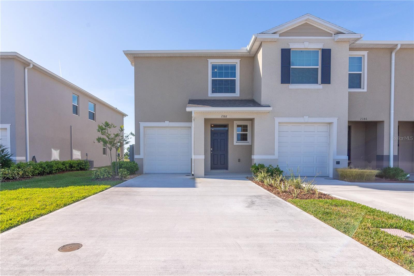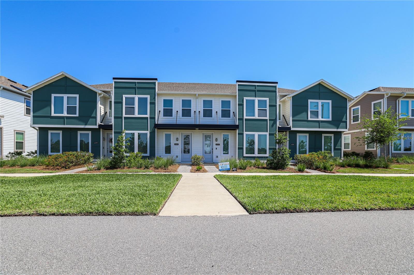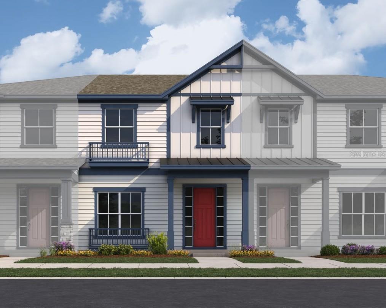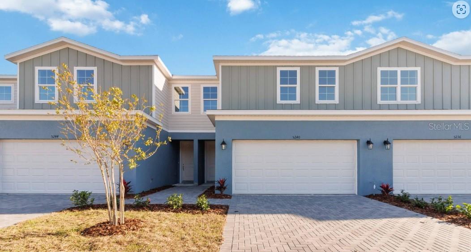2232 Tay Wes Drive, ST CLOUD, FL 34771
Property Photos
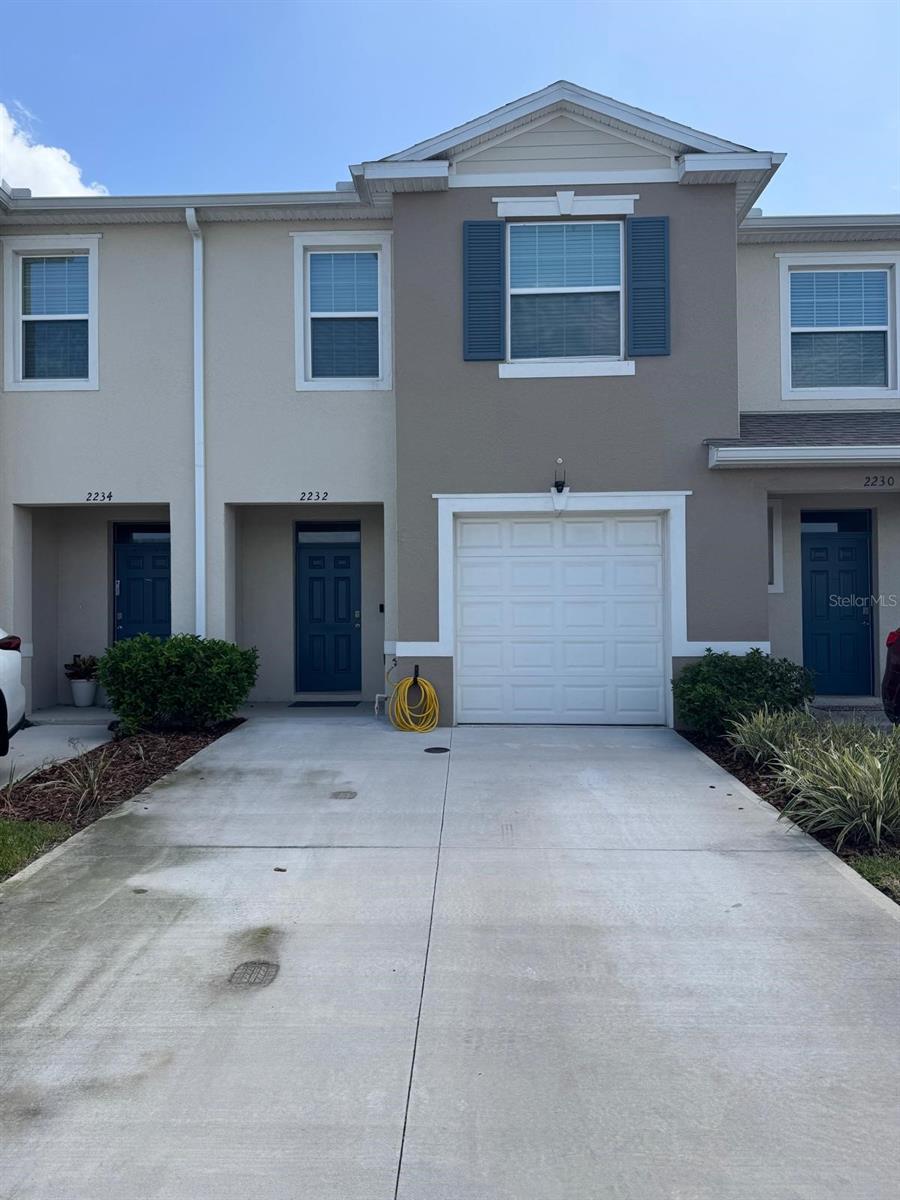
Would you like to sell your home before you purchase this one?
Priced at Only: $395,000
For more Information Call:
Address: 2232 Tay Wes Drive, ST CLOUD, FL 34771
Property Location and Similar Properties
- MLS#: O6296779 ( Residential )
- Street Address: 2232 Tay Wes Drive
- Viewed: 42
- Price: $395,000
- Price sqft: $186
- Waterfront: No
- Year Built: 2023
- Bldg sqft: 2128
- Bedrooms: 3
- Total Baths: 3
- Full Baths: 2
- 1/2 Baths: 1
- Garage / Parking Spaces: 1
- Days On Market: 110
- Additional Information
- Geolocation: 28.2395 / -81.2383
- County: OSCEOLA
- City: ST CLOUD
- Zipcode: 34771
- Subdivision: Thompson Grove
- Elementary School: Hickory Tree Elem
- Middle School: Harmony Middle
- High School: Harmony High
- Provided by: UNITED REALTY GROUP INC.
- Contact: Yamila Kessel
- 407-250-4852

- DMCA Notice
-
DescriptionThis is the floor layout that homeowners dream of! This spacious townhome has three bedrooms and 2.5 bathrooms. As you enter the foyer, you'll find a powder room and a large family room with a view of the covered rear lanai. This popular townhome has a spacious kitchen island, breakfast nook/dining room, and a large walk in pantry, making entertaining easy. There are also upgraded stylish/sleek stainless steel appliances, making cooking easier. As you head up to the second floor, you are greeted with three bedrooms and two bathrooms. The master bedroom has double bowl vanity and a large shower space. This townhome has a fantastic curb appeal and will not least. Don't pass on this amazing townhome, schedule your showing today! Motivated seller, bring your offer and let's negotiate. Closing cost assistance available.
Payment Calculator
- Principal & Interest -
- Property Tax $
- Home Insurance $
- HOA Fees $
- Monthly -
Features
Building and Construction
- Covered Spaces: 0.00
- Exterior Features: Garden, Rain Gutters
- Flooring: Carpet, Ceramic Tile
- Living Area: 1676.00
- Roof: Shingle
School Information
- High School: Harmony High
- Middle School: Harmony Middle
- School Elementary: Hickory Tree Elem
Garage and Parking
- Garage Spaces: 1.00
- Open Parking Spaces: 0.00
Eco-Communities
- Water Source: None
Utilities
- Carport Spaces: 0.00
- Cooling: Central Air
- Heating: Central
- Pets Allowed: Yes
- Sewer: Public Sewer
- Utilities: Cable Available, Electricity Connected
Finance and Tax Information
- Home Owners Association Fee Includes: None
- Home Owners Association Fee: 173.64
- Insurance Expense: 0.00
- Net Operating Income: 0.00
- Other Expense: 0.00
- Tax Year: 2024
Other Features
- Appliances: Convection Oven, Dishwasher, Disposal, Dryer, Electric Water Heater, Microwave, Range Hood, Refrigerator, Washer
- Association Name: Artemis Lifestyle Services
- Association Phone: 407-705-2190
- Country: US
- Interior Features: Kitchen/Family Room Combo, Living Room/Dining Room Combo, Open Floorplan, PrimaryBedroom Upstairs
- Legal Description: THOMPSON GROVE PB 31 PGS 55-60 LOT 65
- Levels: Two
- Area Major: 34771 - St Cloud (Magnolia Square)
- Occupant Type: Tenant
- Parcel Number: 08-26-31-0812-0001-0650
- Views: 42
- Zoning Code: MIX
Similar Properties

- One Click Broker
- 800.557.8193
- Toll Free: 800.557.8193
- billing@brokeridxsites.com



