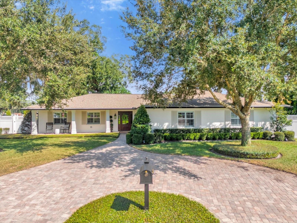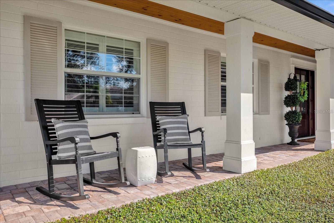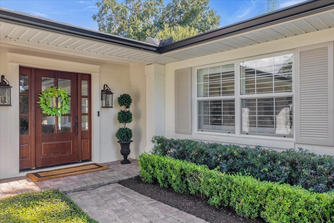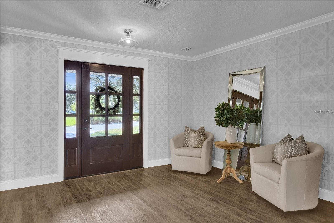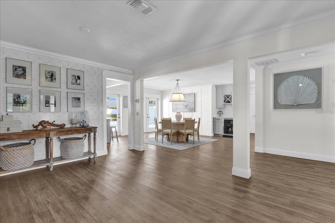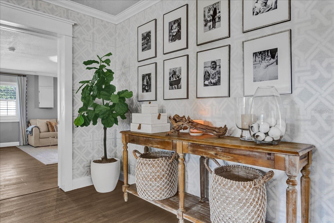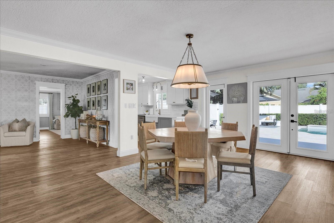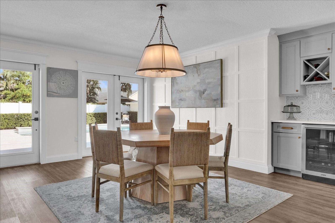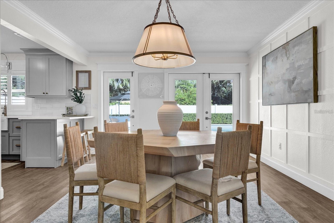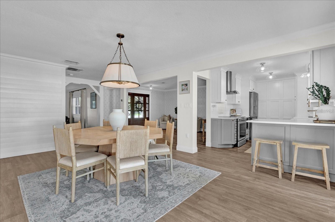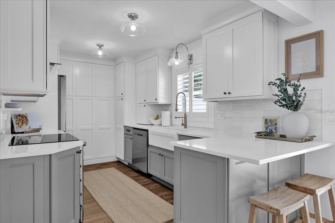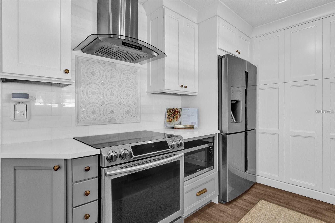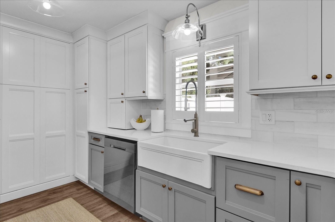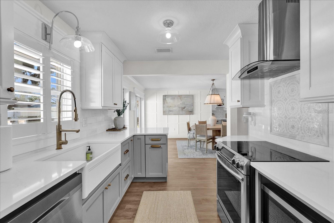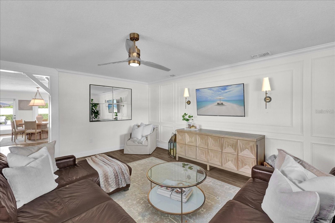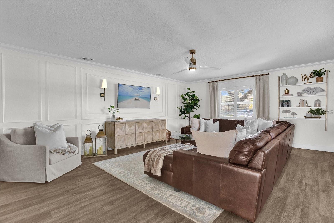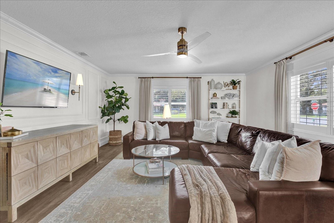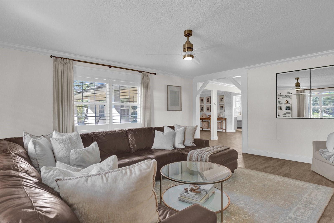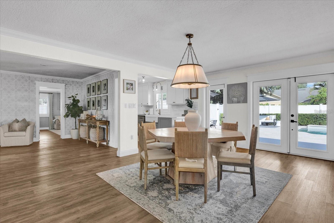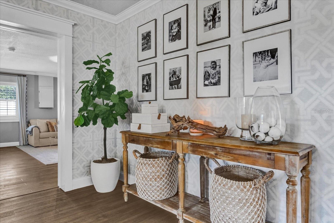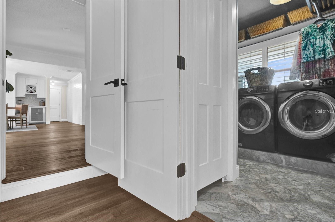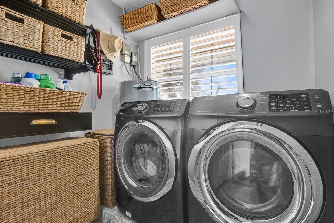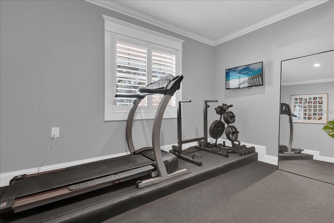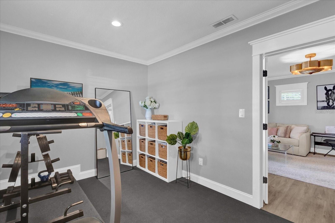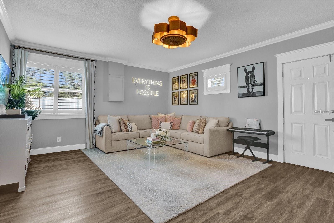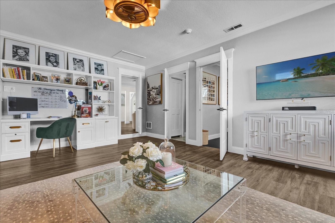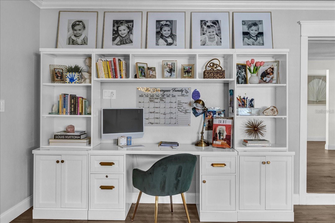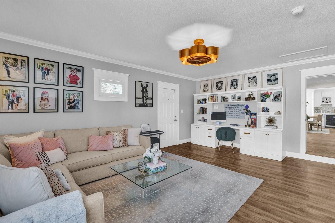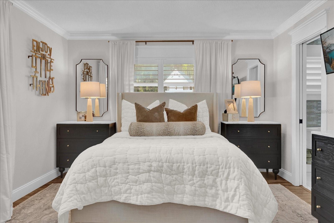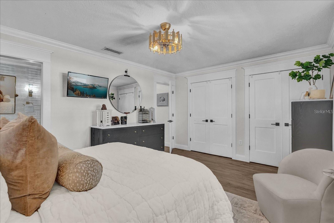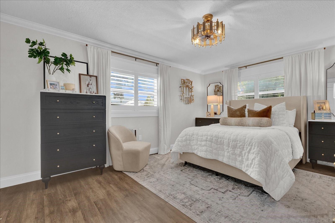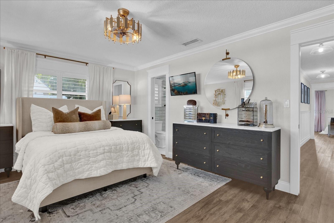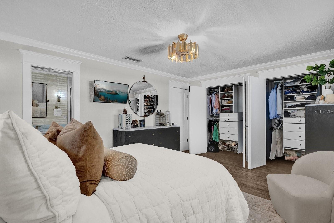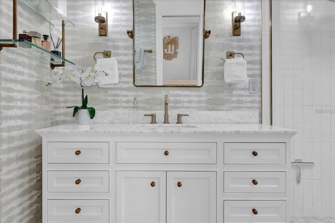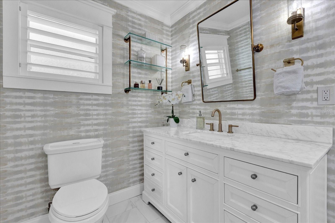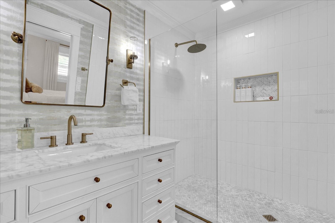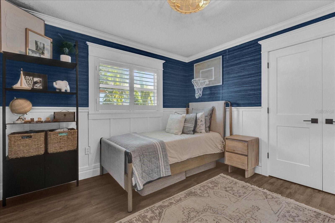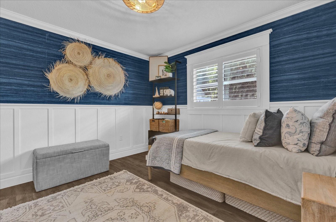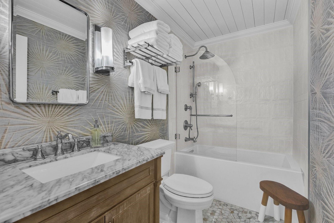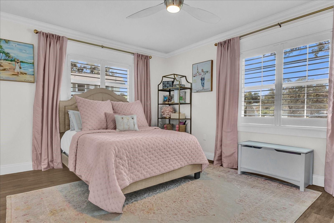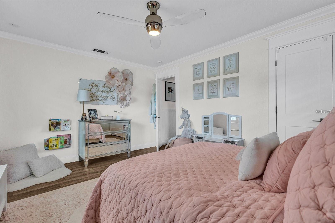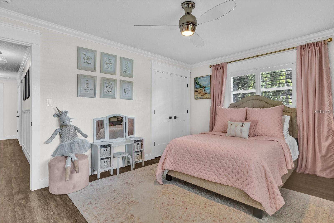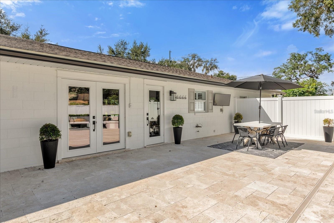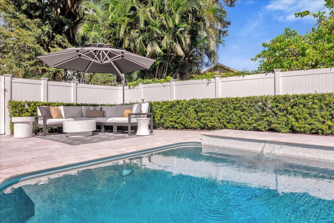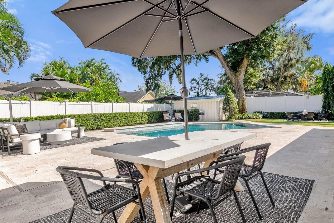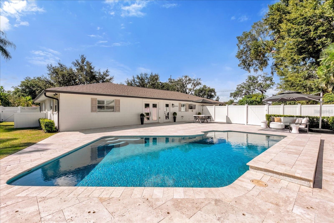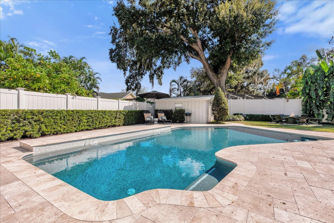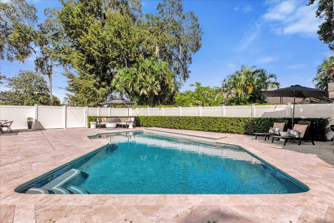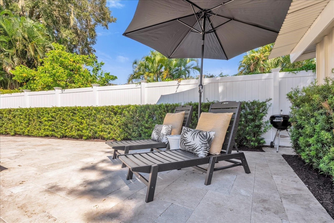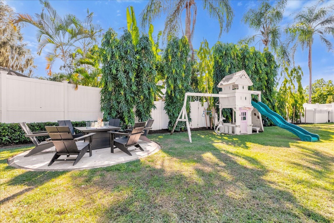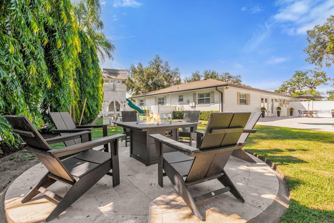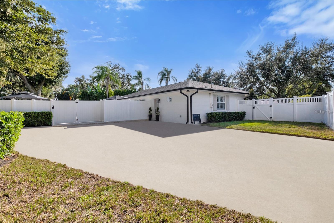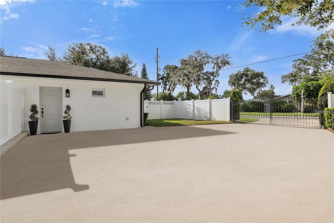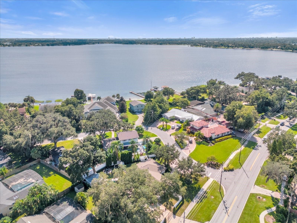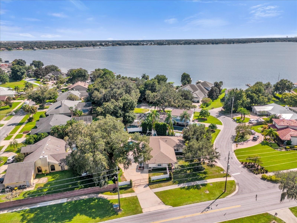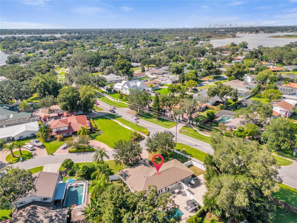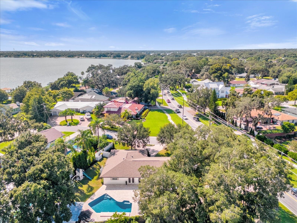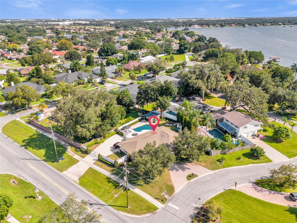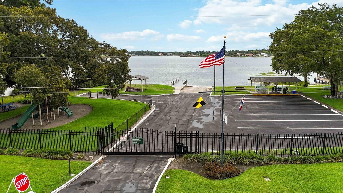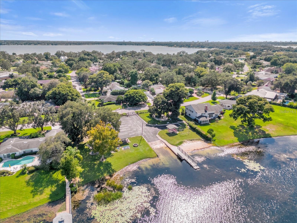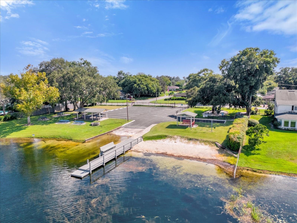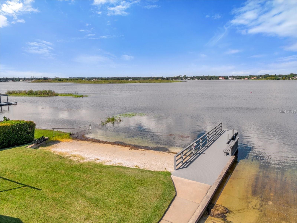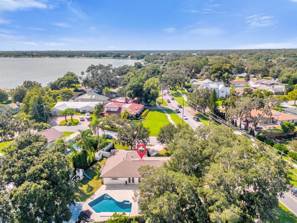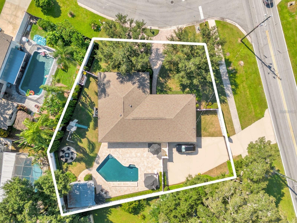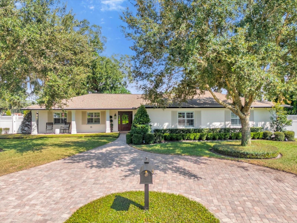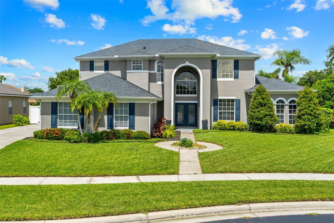5205 Saint Regis Place, BELLE ISLE, FL 32812
Property Photos
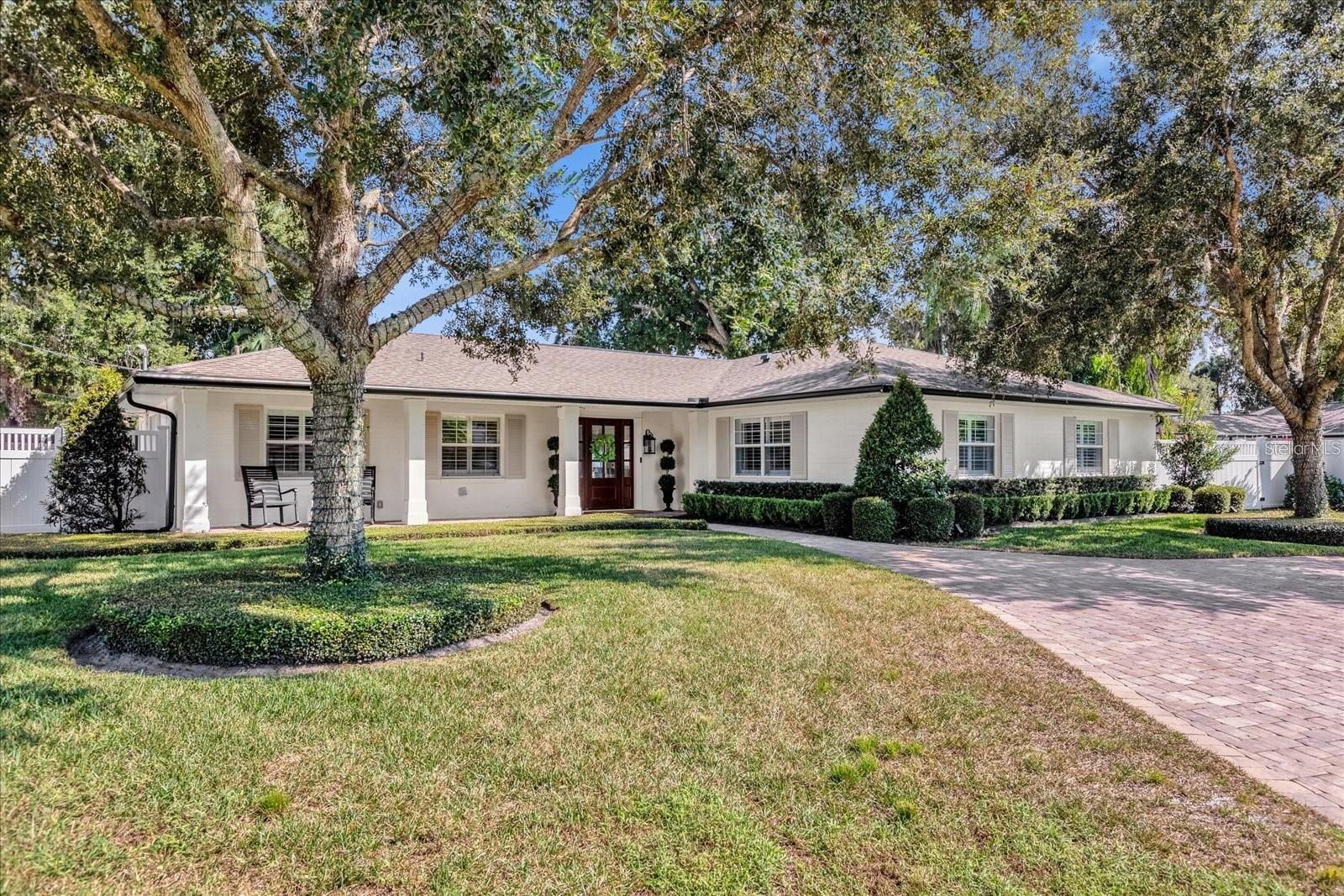
Would you like to sell your home before you purchase this one?
Priced at Only: $750,000
For more Information Call:
Address: 5205 Saint Regis Place, BELLE ISLE, FL 32812
Property Location and Similar Properties
- MLS#: O6296771 ( Residential )
- Street Address: 5205 Saint Regis Place
- Viewed: 84
- Price: $750,000
- Price sqft: $299
- Waterfront: No
- Year Built: 1966
- Bldg sqft: 2508
- Bedrooms: 4
- Total Baths: 2
- Full Baths: 2
- Days On Market: 106
- Additional Information
- Geolocation: 28.4801 / -81.3433
- County: ORANGE
- City: BELLE ISLE
- Zipcode: 32812
- Subdivision: Lake Conway Estates
- Elementary School: Shenandoah Elem
- Middle School: Conway Middle
- High School: Oak Ridge High
- Provided by: OLYMPUS EXECUTIVE REALTY INC
- Contact: david Hijar
- 407-469-0090

- DMCA Notice
-
DescriptionThe estates irrigation system is powered by a private well, ensuring lush, meticulously maintained grounds while offering remarkable savings on water expenses. Additionally, this residence is available for purchase fully furnished or unfurnished, allowing a turnkey experience tailored to your preference. Welcome to an extraordinary estate nestled in the prestigious Belle Isle neighborhood, where luxury, elegance, and exclusivity converge. Located within the highly sought after Lake Conway community, this bespoke residence offers a seamless blend of opulence and comfort, with private gated access to one of Central Florida's most coveted waterways, Lake Conway. This entire home has been custom designed by a renowned INTERIOR DESIGNER, every corner of this custom crafted home has been thoughtfully curated for the discerning connoisseur, showcasing unparalleled craftsmanship and a keen attention to detail. From the moment you arrive, you are welcomed by a grand horseshoe pavered driveway, offering both convenience and striking curb appeal. Additionally, the home boasts ample private gated parking in the rear, designed to accommodate a boat, RV, and guest parkingensuring both luxury and functionality for those who appreciate space and exclusivity. This home does NOT currently feature a garage; however, a garage can be built on the property. Experience an open concept living area that radiates warmth & sophistication. The chefs kitchen is a true work of art, featuring two tone cabinetry, quartz countertops, a farmhouse style sink, and high end stainless steel appliances, all curated for both function and aesthetics. The primary suite is a sanctuary that combines tranquility and luxury, offering a spa like ensuite bathroom, a custom built closet system, and expansive windows framing picturesque views of the serene outdoor oasis. Throughout the home, custom plantation shutters add an additional touch of elegance. Designed with family in mind, the second and third bedrooms have been thoughtfully curated for children, while the fourth bedroomcurrently serving as a private office and gymoffers exceptional versatility. With its own private entrance, this space offers versatility as a potential mother in law suite or an income generating rental opportunity. The expansive patio area provides an exclusive and private retreat, with bespoke outdoor seating surrounded by lush, mature landscaping that includes towering mast trees and vibrant podocarpus. This backyard is designed to be an entertainer's paradise, with meticulously maintained greenery. Recent upgrades, including a new roof (2025), fresh exterior and interior paint (2024), pool pump (2024), and HVAC (2015) ensure peace of mind and modern living at its finest. Living in Belle Isle means embracing an enviable lifestyle. With PRIVATE GATED BOAT LAUNCH access to the Lake Conway Chain of Lakes, a stunning 1,800 acre system of interconnected lakes perfect for boating, fishing, skiing, and swimming, this community offers endless opportunities for outdoor recreation. Residents also enjoy the luxury of golf cart friendly streets, making it easy to explore this idyllic neighborhood. Within minutes, you have access to top rated schools, including Cornerstone Charter Academy (K 12), as well as premier shopping, dining, entertainment, and convenient routes to major highways and Orlando International Airport. This is more than just a homeits a statement of luxury and unparalleled living.
Payment Calculator
- Principal & Interest -
- Property Tax $
- Home Insurance $
- HOA Fees $
- Monthly -
Features
Building and Construction
- Covered Spaces: 0.00
- Exterior Features: French Doors, Lighting, Rain Gutters, Sidewalk, Storage
- Fencing: Fenced, Vinyl
- Flooring: Ceramic Tile, Luxury Vinyl, Tile
- Living Area: 2343.00
- Other Structures: Shed(s), Storage
- Roof: Shingle
Land Information
- Lot Features: Corner Lot, City Limits, Landscaped, Private, Sidewalk
School Information
- High School: Oak Ridge High
- Middle School: Conway Middle
- School Elementary: Shenandoah Elem
Garage and Parking
- Garage Spaces: 0.00
- Open Parking Spaces: 0.00
- Parking Features: Boat, Circular Driveway, Driveway, Golf Cart Parking, Guest
Eco-Communities
- Pool Features: Gunite, In Ground, Lighting, Self Cleaning, Tile
- Water Source: Public
Utilities
- Carport Spaces: 0.00
- Cooling: Central Air
- Heating: Central, Electric
- Pets Allowed: Cats OK, Dogs OK, Yes
- Sewer: Public Sewer
- Utilities: Cable Available, Cable Connected, Electricity Available, Electricity Connected, Phone Available, Public, Sewer Available, Sewer Connected, Water Available, Water Connected
Amenities
- Association Amenities: Gated, Park, Playground, Tennis Court(s)
Finance and Tax Information
- Home Owners Association Fee: 0.00
- Insurance Expense: 0.00
- Net Operating Income: 0.00
- Other Expense: 0.00
- Tax Year: 2024
Other Features
- Appliances: Bar Fridge, Built-In Oven, Cooktop, Dishwasher, Disposal, Dryer, Electric Water Heater, Freezer, Ice Maker, Microwave, Range, Range Hood, Refrigerator, Washer, Wine Refrigerator
- Association Name: Lake Conway Estates
- Association Phone: 407-602-4994
- Country: US
- Furnished: Furnished
- Interior Features: Built-in Features, Ceiling Fans(s), Crown Molding, Dry Bar, High Ceilings, L Dining, Primary Bedroom Main Floor, Stone Counters, Thermostat, Window Treatments
- Legal Description: LAKE CONWAY ESTATES SECTION 4 Y/36 LOT 229
- Levels: One
- Area Major: 32812 - Orlando/Conway / Belle Isle
- Occupant Type: Owner
- Parcel Number: 19-23-30-4382-02-290
- Possession: Close Of Escrow
- Style: Coastal, Custom, Ranch
- View: Pool, Trees/Woods
- Views: 84
- Zoning Code: R-1-AA
Similar Properties

- One Click Broker
- 800.557.8193
- Toll Free: 800.557.8193
- billing@brokeridxsites.com



