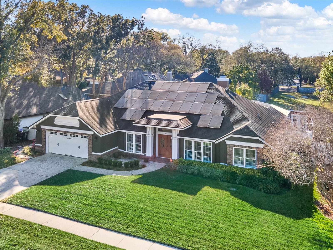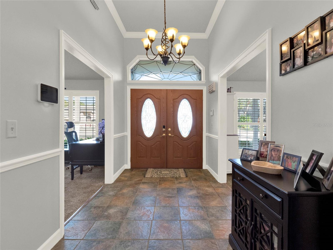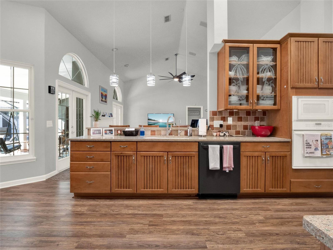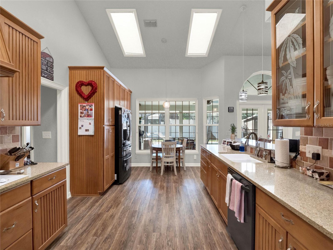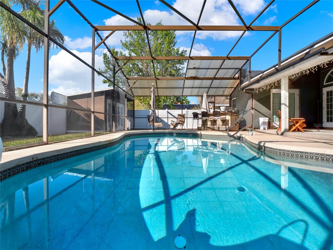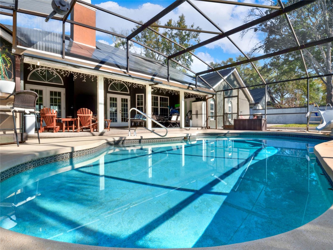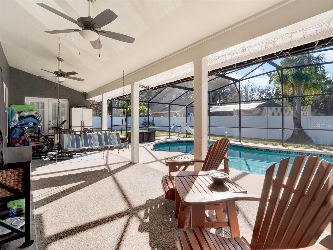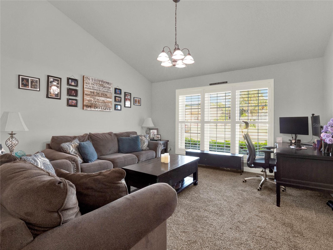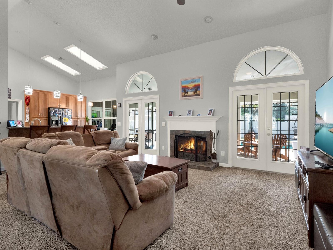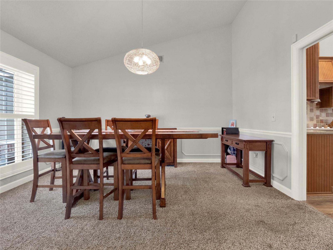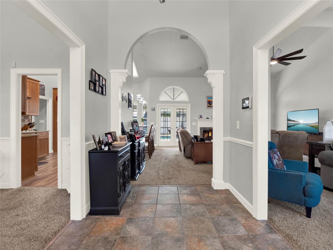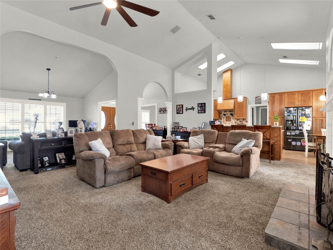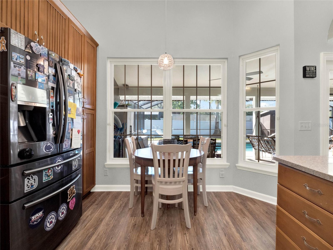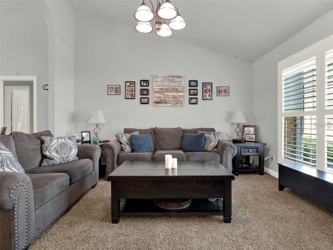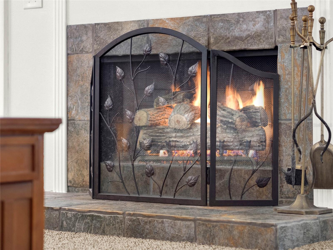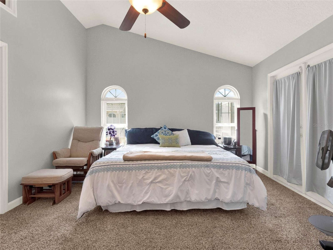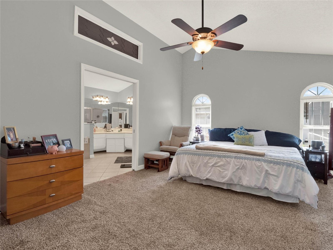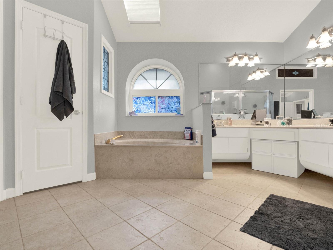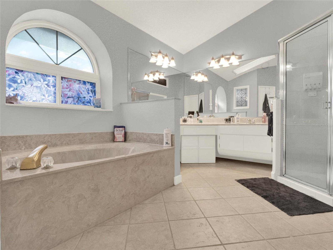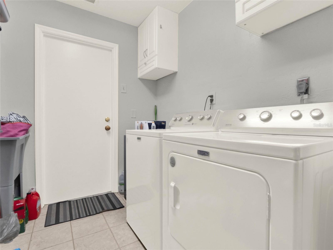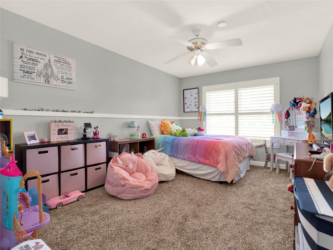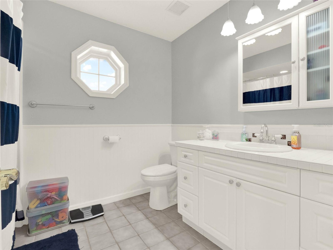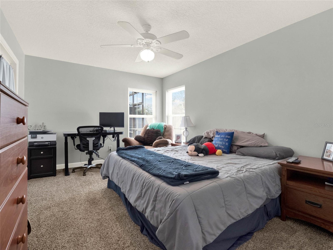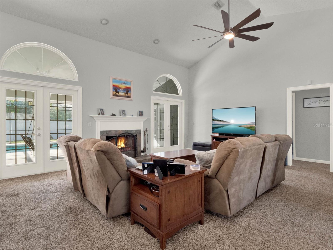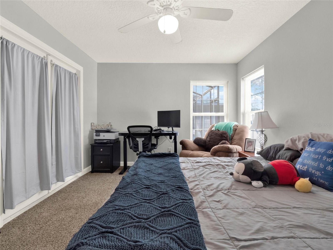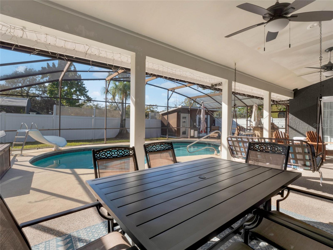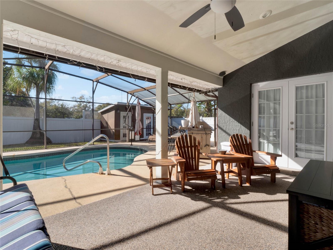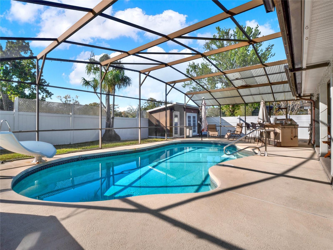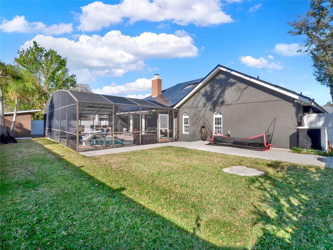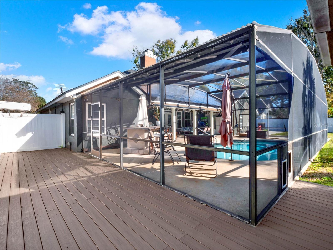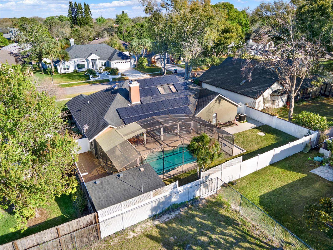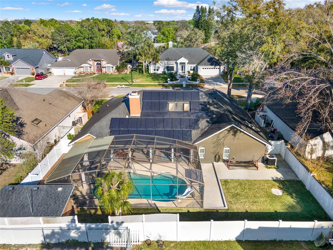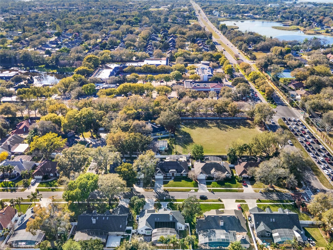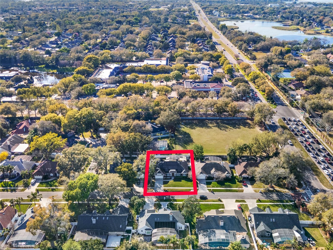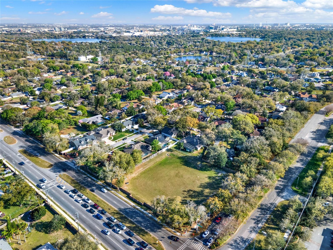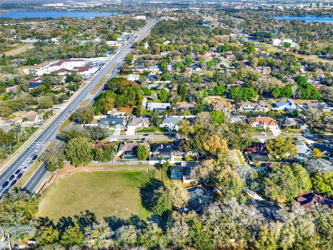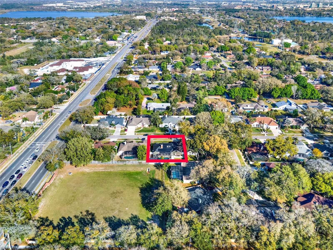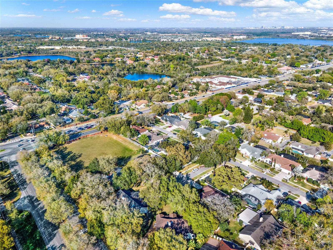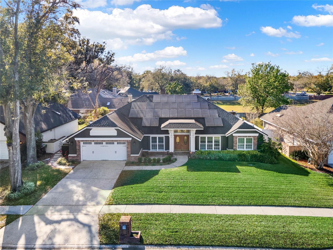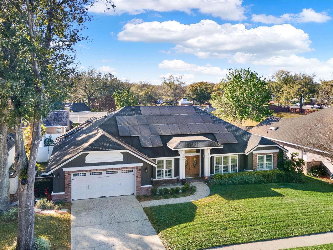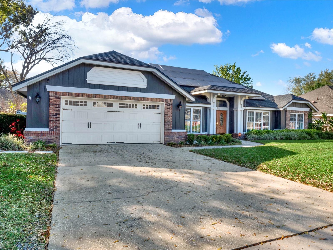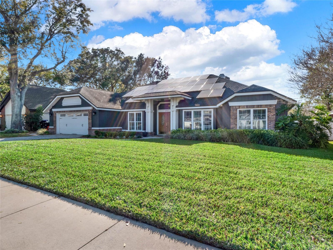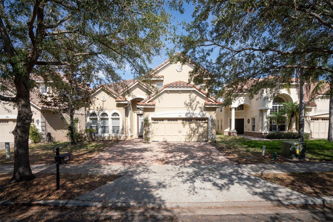4916 Winwood Way, ORLANDO, FL 32819
Property Photos
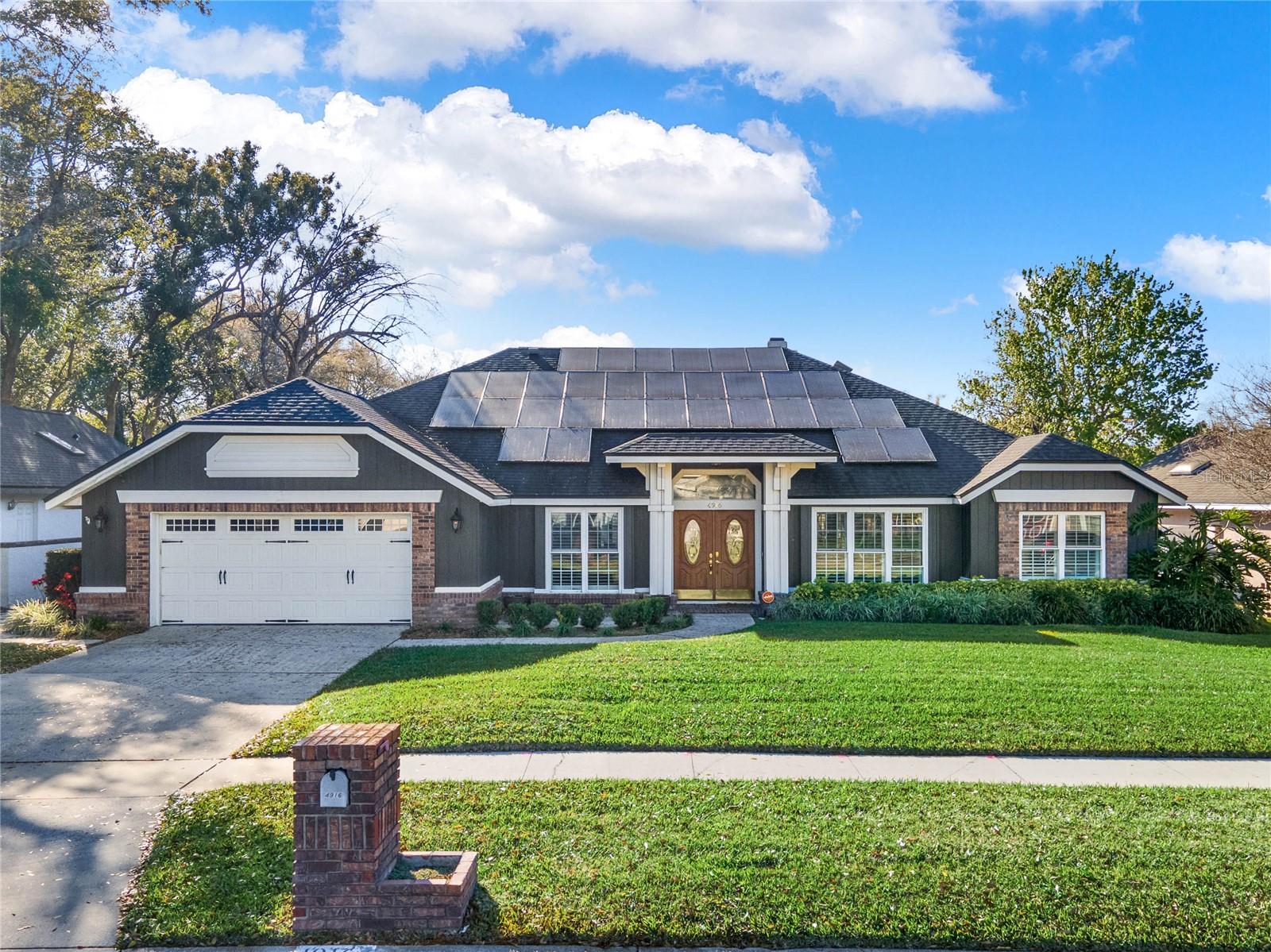
Would you like to sell your home before you purchase this one?
Priced at Only: $750,000
For more Information Call:
Address: 4916 Winwood Way, ORLANDO, FL 32819
Property Location and Similar Properties
- MLS#: O6296712 ( Residential )
- Street Address: 4916 Winwood Way
- Viewed: 1
- Price: $750,000
- Price sqft: $226
- Waterfront: No
- Year Built: 1988
- Bldg sqft: 3320
- Bedrooms: 4
- Total Baths: 2
- Full Baths: 2
- Garage / Parking Spaces: 2
- Days On Market: 37
- Additional Information
- Geolocation: 28.4928 / -81.4897
- County: ORANGE
- City: ORLANDO
- Zipcode: 32819
- Subdivision: Winwood
- Elementary School: Palm Lake Elem
- Middle School: Chain of Lakes Middle
- High School: Olympia High
- Provided by: EXP REALTY LLC
- Contact: Joseph Newstreet
- 888-883-8509

- DMCA Notice
-
DescriptionWelcome to your dream home in the highly sought after Dr. Phillips neighborhood! This beautifully updated and meticulously maintained 4 bedroom, 2 bath pool home offers the perfect blend of comfort, efficiency, and style. Featuring a paid off full solar system, youll enjoy incredibly low electric bills year round. The home boasts a spacious split floorplan with the master suite thoughtfully separated from the secondary bedrooms for added privacy. The stunning, remodeled kitchen opens seamlessly to the living room, creating an ideal space for both relaxing and entertaining. Energy efficient upgrades abound, including double pane gas filled windows, a radiant barrier in the attic, solar hot water heater, water treatment system (2019), and lifetime exterior paint. Designer fixtures and modern color palettes add to the charm and appeal throughout. Step outside to your private oasis, complete with a huge covered patio, sunny open patio, space to garden, and a sparkling poolperfect for entertaining or unwinding. Additional highlights include a new roof in 2018, an oversized two car garage, and a convenient indoor laundry room. This is a truly move in ready home you wont want to miss!
Payment Calculator
- Principal & Interest -
- Property Tax $
- Home Insurance $
- HOA Fees $
- Monthly -
Features
Building and Construction
- Covered Spaces: 0.00
- Exterior Features: French Doors, Outdoor Grill
- Flooring: Carpet, Ceramic Tile, Laminate
- Living Area: 2404.00
- Roof: Shingle
Land Information
- Lot Features: Level, Sidewalk, Private
School Information
- High School: Olympia High
- Middle School: Chain of Lakes Middle
- School Elementary: Palm Lake Elem
Garage and Parking
- Garage Spaces: 2.00
- Open Parking Spaces: 0.00
- Parking Features: Garage Door Opener
Eco-Communities
- Pool Features: Heated, In Ground, Screen Enclosure
- Water Source: Public
Utilities
- Carport Spaces: 0.00
- Cooling: Central Air
- Heating: Central
- Pets Allowed: Yes
- Sewer: Septic Tank
- Utilities: BB/HS Internet Available, Cable Available, Street Lights
Finance and Tax Information
- Home Owners Association Fee: 615.00
- Insurance Expense: 0.00
- Net Operating Income: 0.00
- Other Expense: 0.00
- Tax Year: 2024
Other Features
- Appliances: Dishwasher, Disposal, Dryer, Electric Water Heater, Microwave, Range, Refrigerator, Washer
- Association Name: Southwest Property Management
- Association Phone: 407-656-1081
- Country: US
- Interior Features: Cathedral Ceiling(s), Ceiling Fans(s), Eat-in Kitchen, High Ceilings, Kitchen/Family Room Combo, Primary Bedroom Main Floor, Skylight(s), Solid Surface Counters, Solid Wood Cabinets, Split Bedroom, Vaulted Ceiling(s), Walk-In Closet(s), Window Treatments
- Legal Description: WINWOOD 14/103 LOT 38
- Levels: One
- Area Major: 32819 - Orlando/Bay Hill/Sand Lake
- Occupant Type: Owner
- Parcel Number: 14-23-28-9457-00-380
- Style: Traditional
- Zoning Code: R-1AA
Similar Properties
Nearby Subdivisions
Bay Hill Sec 01
Bay Hill Sec 04
Bay Hill Sec 05
Bay Hill Sec 10
Bay Hill Sec 12
Bay Hill Sec 13
Bay Point
Bay Ridge Land Condo
Bayview Sub
Carmel
Clubhouse Estates
Dellagio
Dr Phillips Winderwood
Emerson Pointe
Enclave At Orlando
Enclave At Orlando Ph 02
Enclave At Orlando Ph 03
Hawthorn Suites Orlando
Hidden Spgs
Hidden Springs
Isle Of Osprey
Lake Cane Estates
Lake Cane Hills Add 01
Lake Marsha
Lake Marsha First Add
Lake Marsha Highlands Add 03
Landsbrook Terrace
Little Sand Lake
North Bay Sec 01
North Bay Sec 04
North Bay Sec Iva
Orange Bay
Orange Tree Cc Un 4a
Orange Tree Country Club
Orange Tree Country Cluba
Orange Tree Country Clubb
Palm Lake
Phillips Cove Condo
Phillips Oaks
Point Orlando Residence Condo
Point Orlando Resort Condo
Pointe Tibet Rep
Sand Lake Hills
Sand Lake Hills Sec 02
Sand Lake Hills Sec 03
Sand Lake Hills Sec 05
Sandy Spgs
Shadow Bay Spgs
Shadow Bay Spgs Ut 2
South Bay
South Bay Sec 01b
South Bay Sec 03
South Bay Sec 4
South Bay Villas
Spring Lake Villas
Staysky Suites
Tangelo Park Sec 01
Tangelo Park Sec 03
Tangelo Park Sec 04
Tangelo Park Sec 05
The Point Orlando Resort Condo
Torey Pines
Turnbury Woods
Vista Cay Resort Reserve
Winwood

- One Click Broker
- 800.557.8193
- Toll Free: 800.557.8193
- billing@brokeridxsites.com



