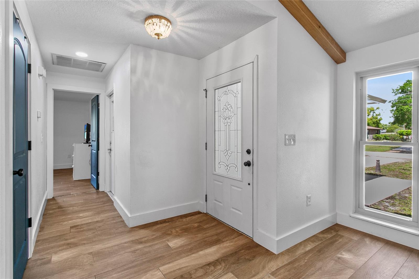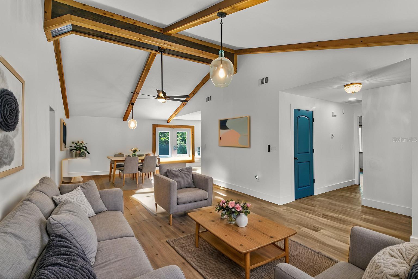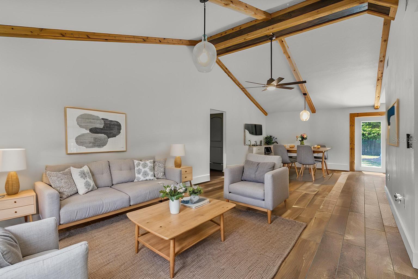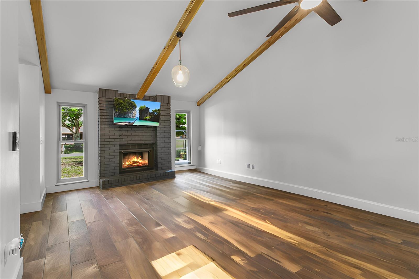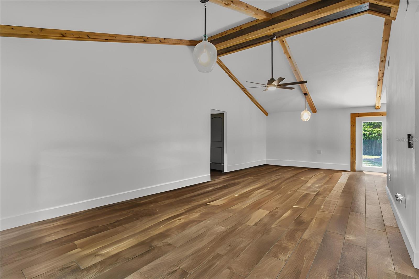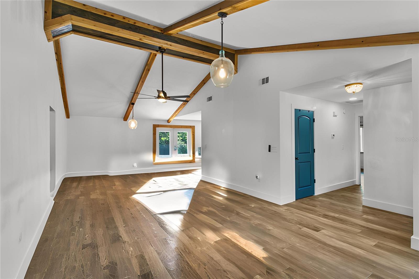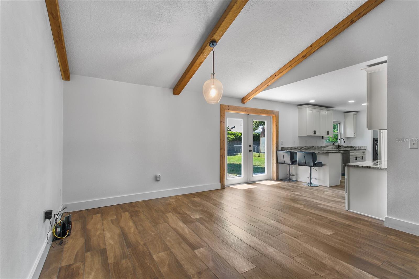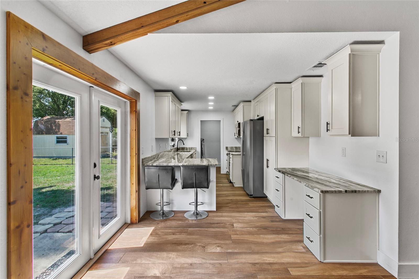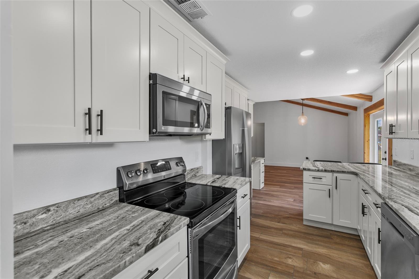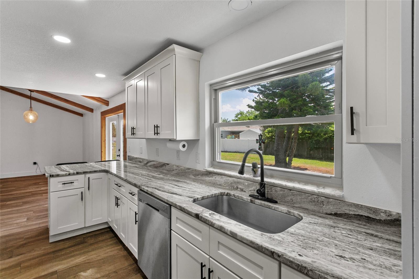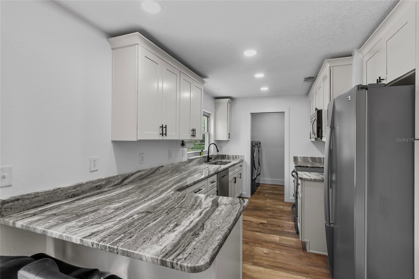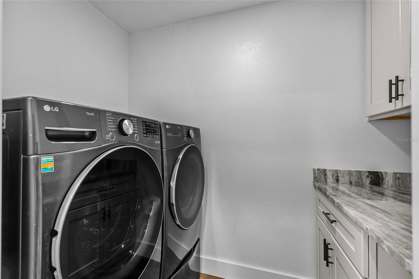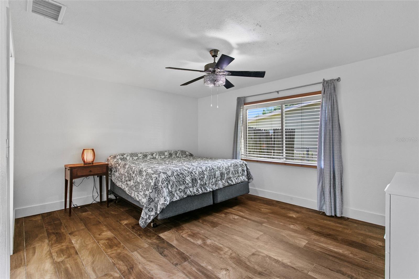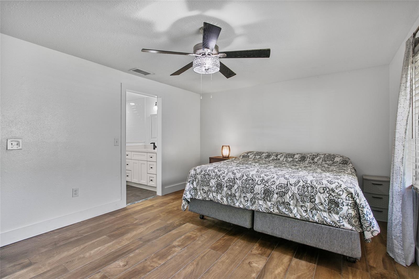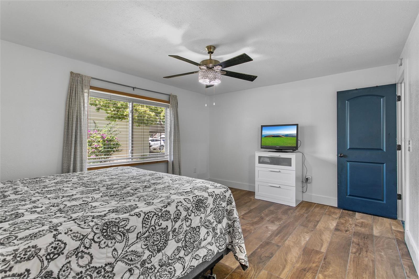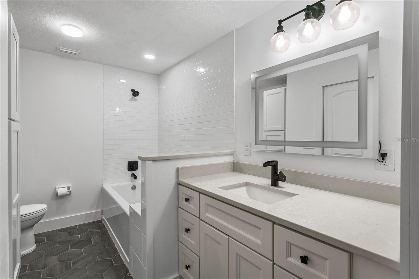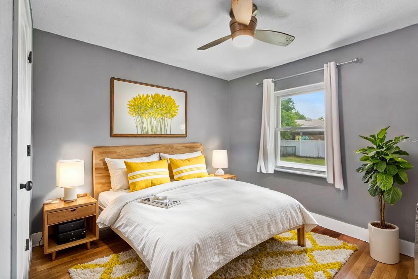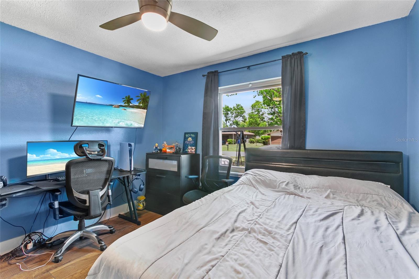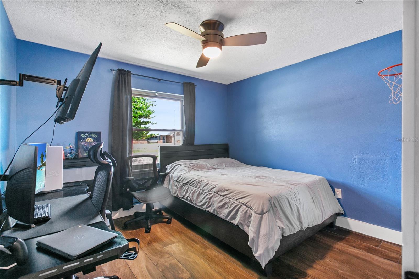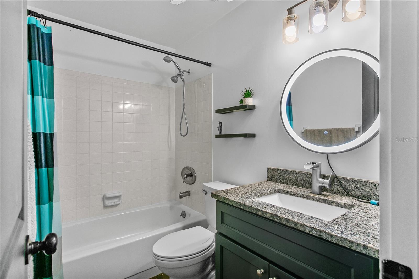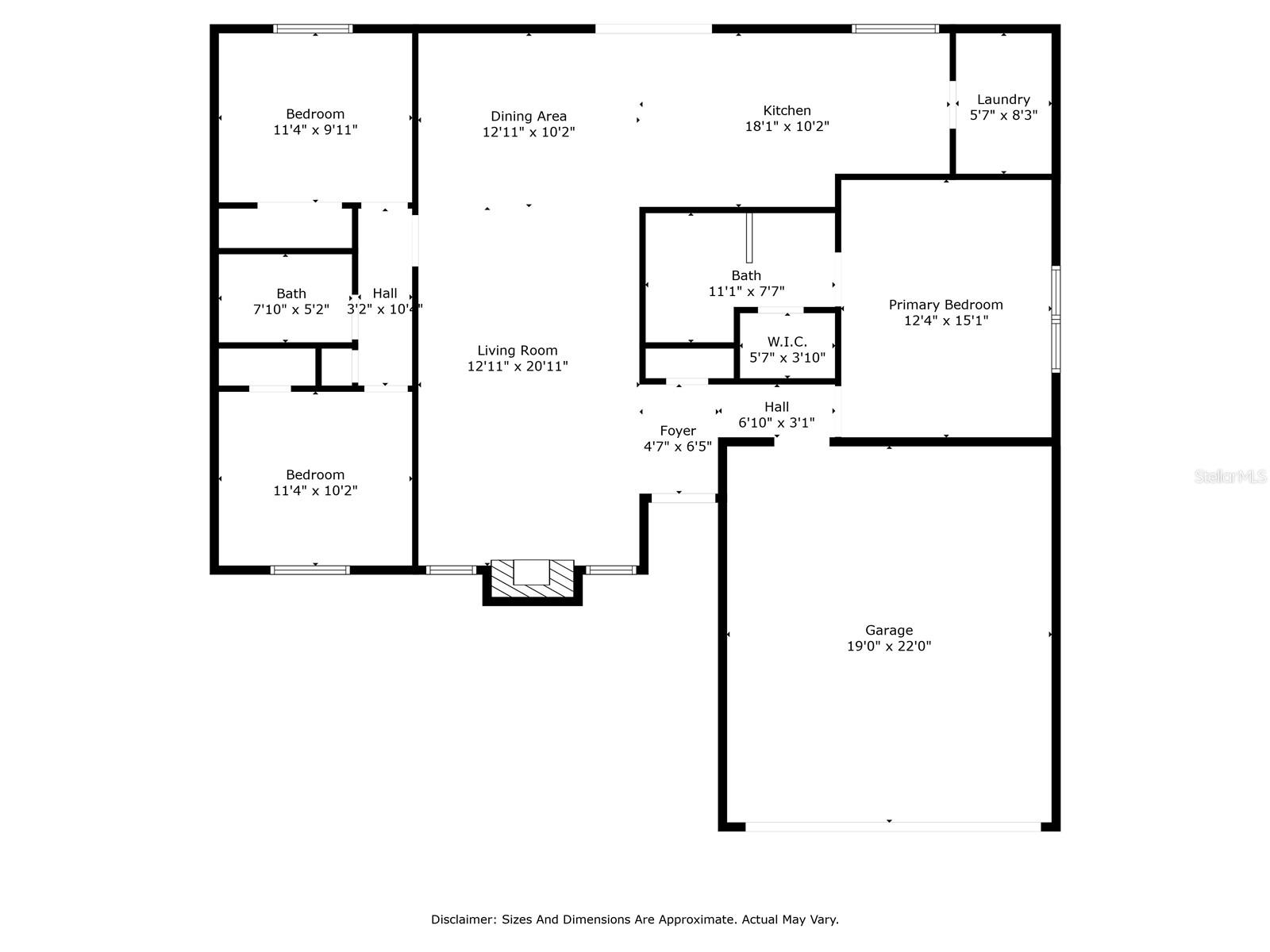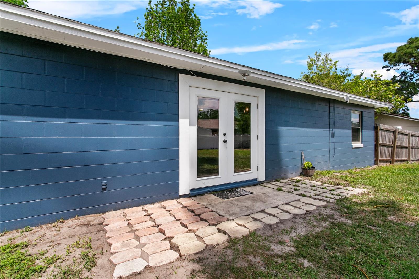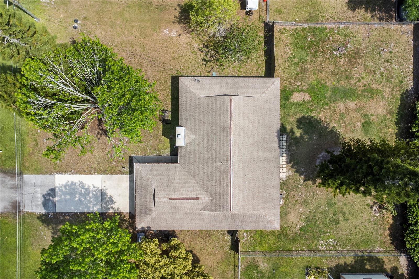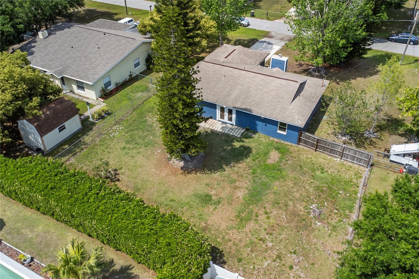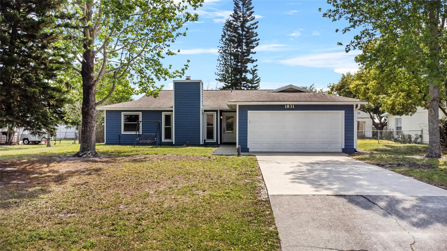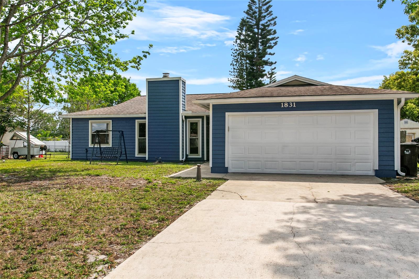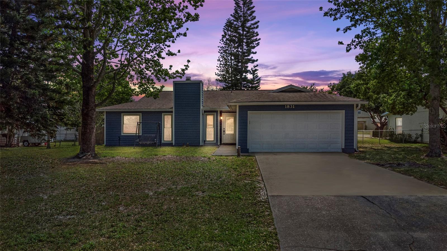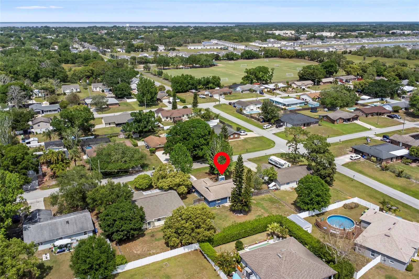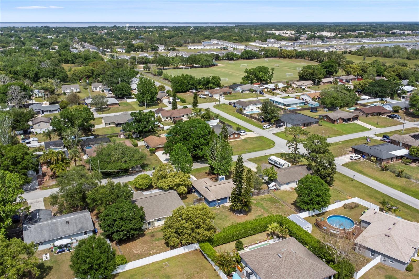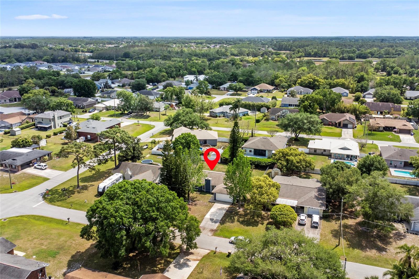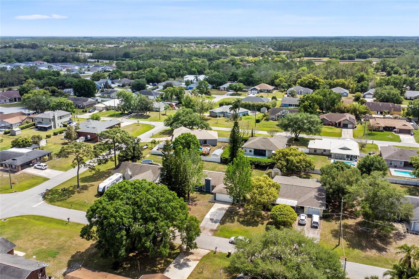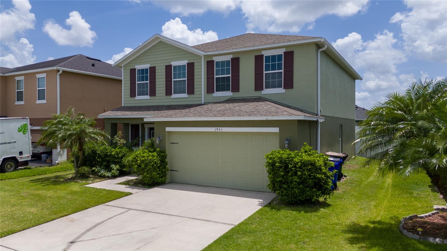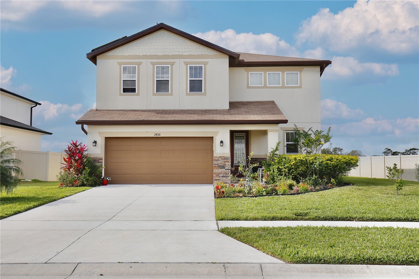1831 Clinton Drive, ST CLOUD, FL 34769
Property Photos
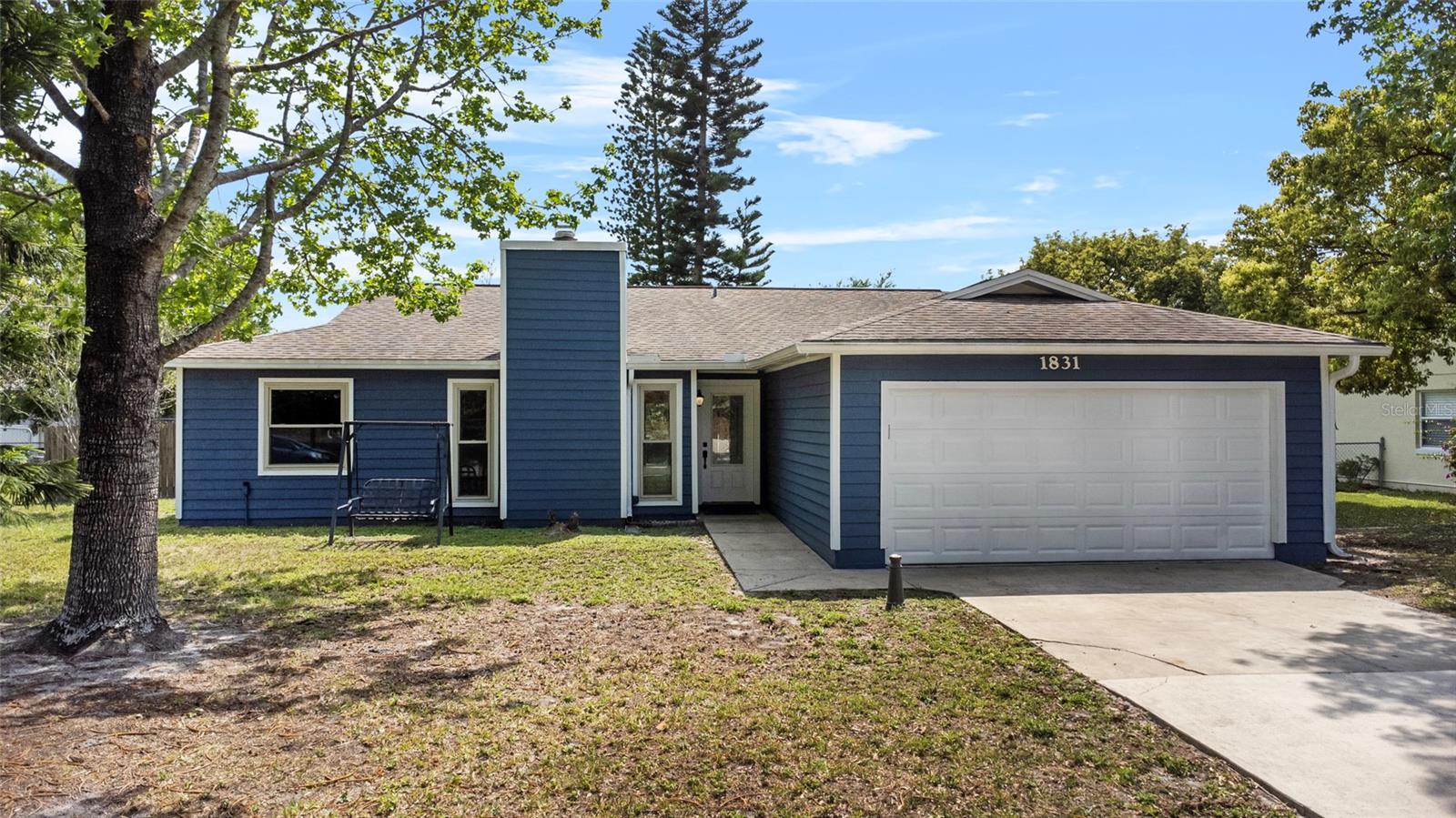
Would you like to sell your home before you purchase this one?
Priced at Only: $369,000
For more Information Call:
Address: 1831 Clinton Drive, ST CLOUD, FL 34769
Property Location and Similar Properties
- MLS#: O6295785 ( Residential )
- Street Address: 1831 Clinton Drive
- Viewed: 28
- Price: $369,000
- Price sqft: $194
- Waterfront: No
- Year Built: 1982
- Bldg sqft: 1900
- Bedrooms: 3
- Total Baths: 2
- Full Baths: 2
- Garage / Parking Spaces: 2
- Days On Market: 110
- Additional Information
- Geolocation: 28.2299 / -81.2895
- County: OSCEOLA
- City: ST CLOUD
- Zipcode: 34769
- Subdivision: Lorraine Estates
- Elementary School: St Cloud Elem
- Middle School: St. Cloud Middle (6 8)
- High School: St. Cloud High School
- Provided by: EXP REALTY LLC
- Contact: Caroline Vansevenant
- 888-883-8509

- DMCA Notice
-
DescriptionOne or more photo(s) has been virtually staged. ***improved price! *** no hoa, fully remodeled home in the heart of saint cloud near the florida turnpike! Discover 1831 w clinton drivea stunning 3 bedroom, 2 bathroom home with a split floor plan on a spacious 0. 27 acre lot with no hoa! This freshly painted and updated residence boasts soaring cathedral ceilings, abundant natural light, and a sleek modern wood burning fireplace, creating a warm and inviting atmosphere. The fully remodeled interior features an open concept layout with brand new flooring, contemporary finishes, and a stylish kitchen equipped with quartz countertops, stainless steel appliances, and sleek cabinetry. The expansive primary suite offers a private retreat with a spa like en suite bath. Step outside to enjoy the oversized backyardperfect for entertaining, gardening, or adding a pool! Conveniently located near top rated schools, shopping, dining, and the florida turnpike, this home offers both comfort and accessibility. Dont miss outschedule your private tour today!
Payment Calculator
- Principal & Interest -
- Property Tax $
- Home Insurance $
- HOA Fees $
- Monthly -
Features
Building and Construction
- Covered Spaces: 0.00
- Exterior Features: French Doors
- Fencing: Wood
- Flooring: Ceramic Tile
- Living Area: 1420.00
- Roof: Shingle
School Information
- High School: St. Cloud High School
- Middle School: St. Cloud Middle (6-8)
- School Elementary: St Cloud Elem
Garage and Parking
- Garage Spaces: 2.00
- Open Parking Spaces: 0.00
- Parking Features: Driveway, Garage Door Opener
Eco-Communities
- Water Source: Public
Utilities
- Carport Spaces: 0.00
- Cooling: Central Air
- Heating: Central
- Sewer: Septic Tank
- Utilities: Public
Finance and Tax Information
- Home Owners Association Fee: 0.00
- Insurance Expense: 0.00
- Net Operating Income: 0.00
- Other Expense: 0.00
- Tax Year: 2024
Other Features
- Appliances: Dishwasher, Microwave, Range Hood
- Country: US
- Furnished: Unfurnished
- Interior Features: Cathedral Ceiling(s)
- Legal Description: LORRAINE ESTATES UNIT 2 PB 2 PG 264 LOT 28
- Levels: One
- Area Major: 34769 - St Cloud (City of St Cloud)
- Occupant Type: Owner
- Parcel Number: 14-26-30-0854-0001-0280
- Views: 28
- Zoning Code: SR1A
Similar Properties
Nearby Subdivisions
Anthem Park Ph 1b
Anthem Park Ph 3a
Anthem Park Ph 3b
Benjamin Estates
Blackberry Creek
Brodan Square Ph 2
C G
C W Doops
Canoe Creek Crossings
Canoe Creek Estates Ph 6
Canoe Creek Villas
Delaware Gardens
Hammock Pointe
King Oak Villas Ph 1 1st Add
Lake Front Add To Town Of St C
Lake Front Add To Town Of St.
Lake Front Addn
Lake View Park
Lorraine Estates
M Yinglings C W Doops
M Yinglings & C W Doops
Magnolia Terrace Sub
Michigan Estates
Osceola Shores
Palamar Oaks Village Rep
Pine Chase Estates
Pine Chase Estates Unit 1
Pine Lake Estates
Pine Lake Estates Unit 4
Pine Lake Villas
Pinewood Gardens
Runnymede Shores
S L I C
S L I C Town Of St Cloud
Seminole Land Investment Co
Sky Lakes Ph 2 3
Sky Lakes Ph 2 & 3
South Michigan Acres Rep
St Cloud
St Cloud 2nd Plat Town Of
St Cloud 2nd Town Of
Stevens Plantation
Sunny Acres Corr Of
The Waters At Center Lake Ranc
Town Center Villas
Town Of St Cloud

- One Click Broker
- 800.557.8193
- Toll Free: 800.557.8193
- billing@brokeridxsites.com



