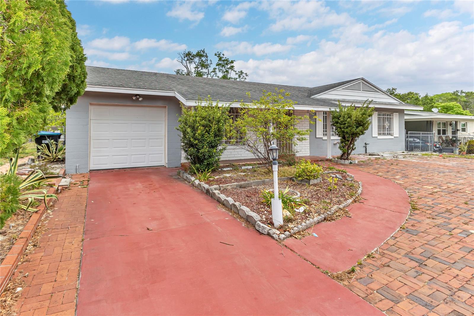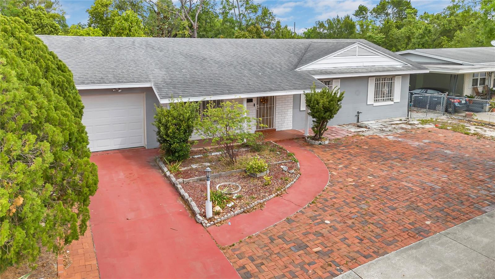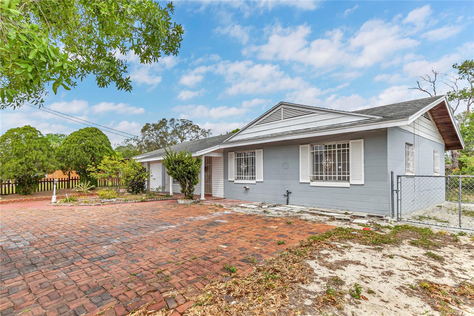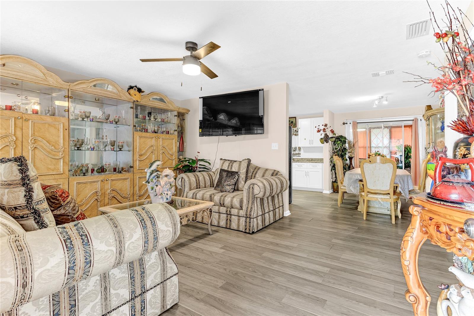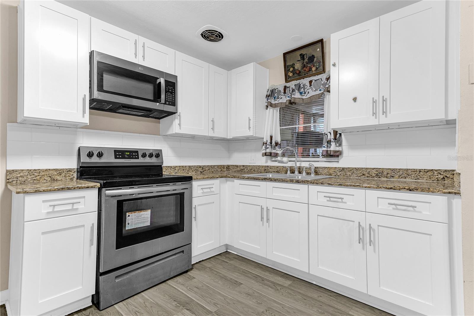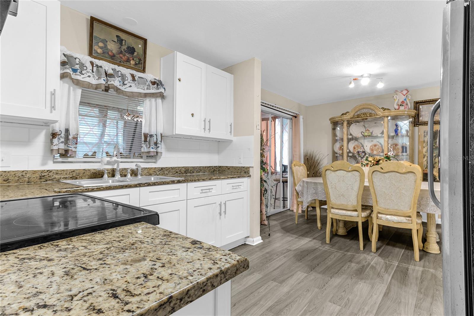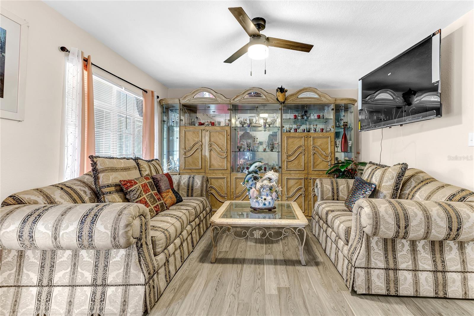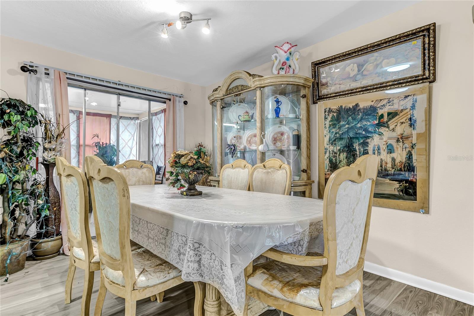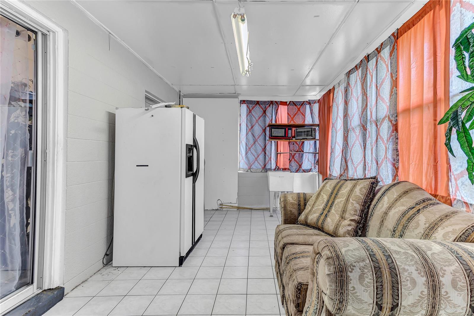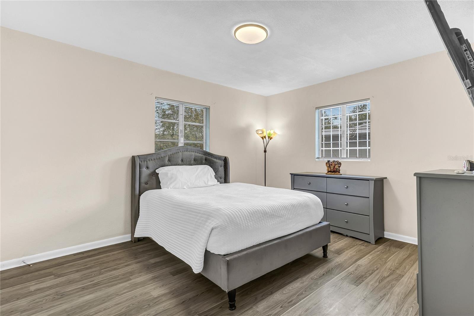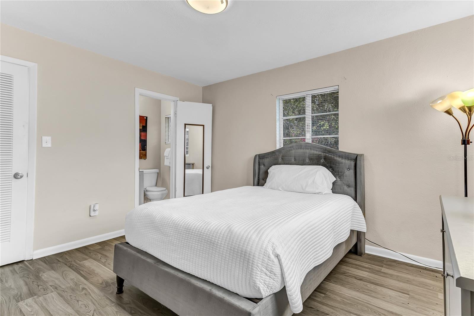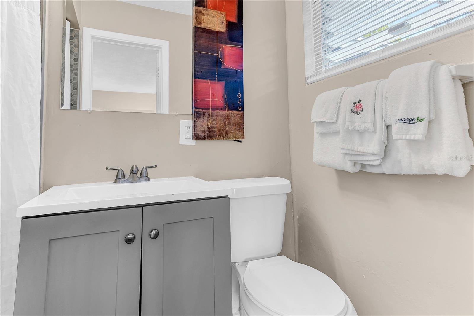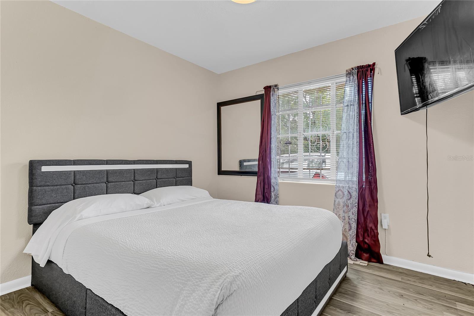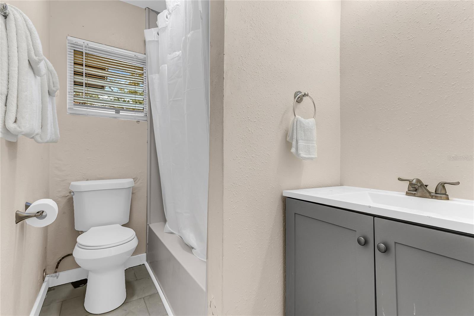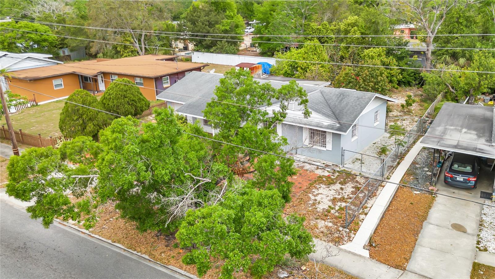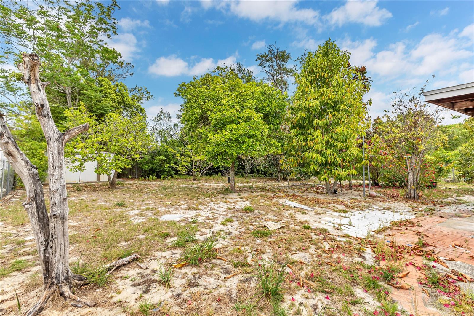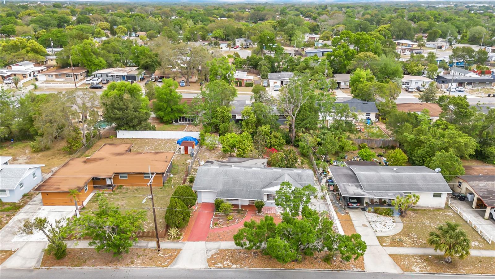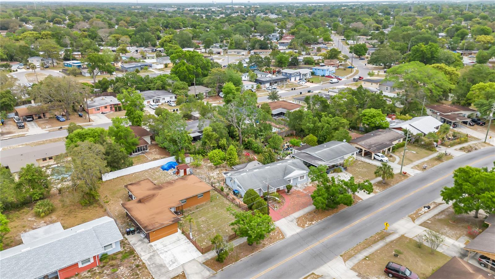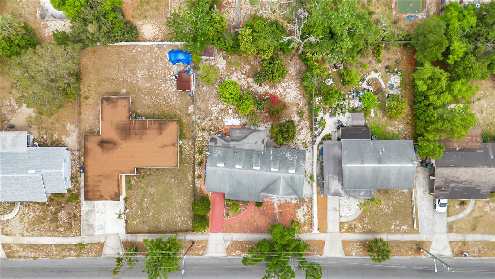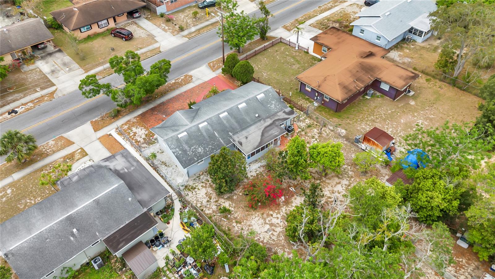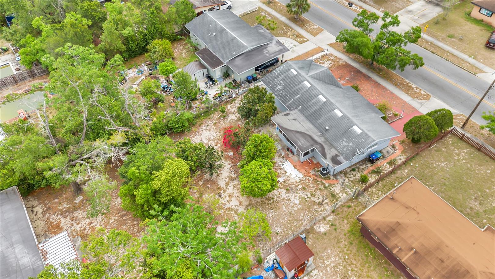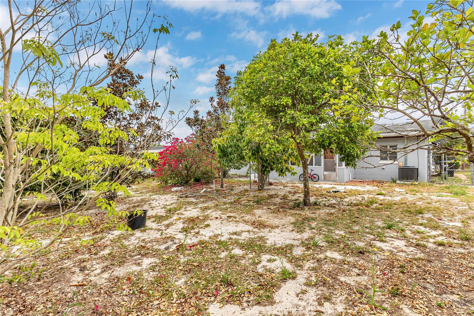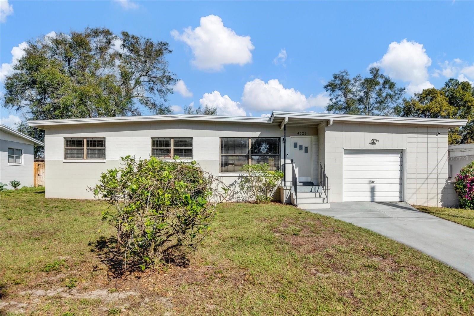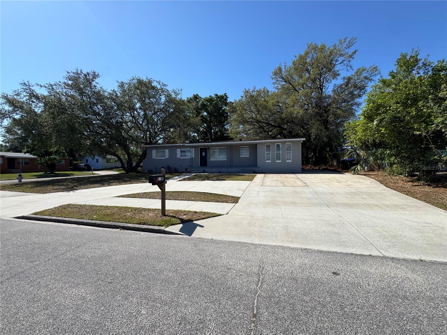6113 Balboa Drive, ORLANDO, FL 32808
Property Photos
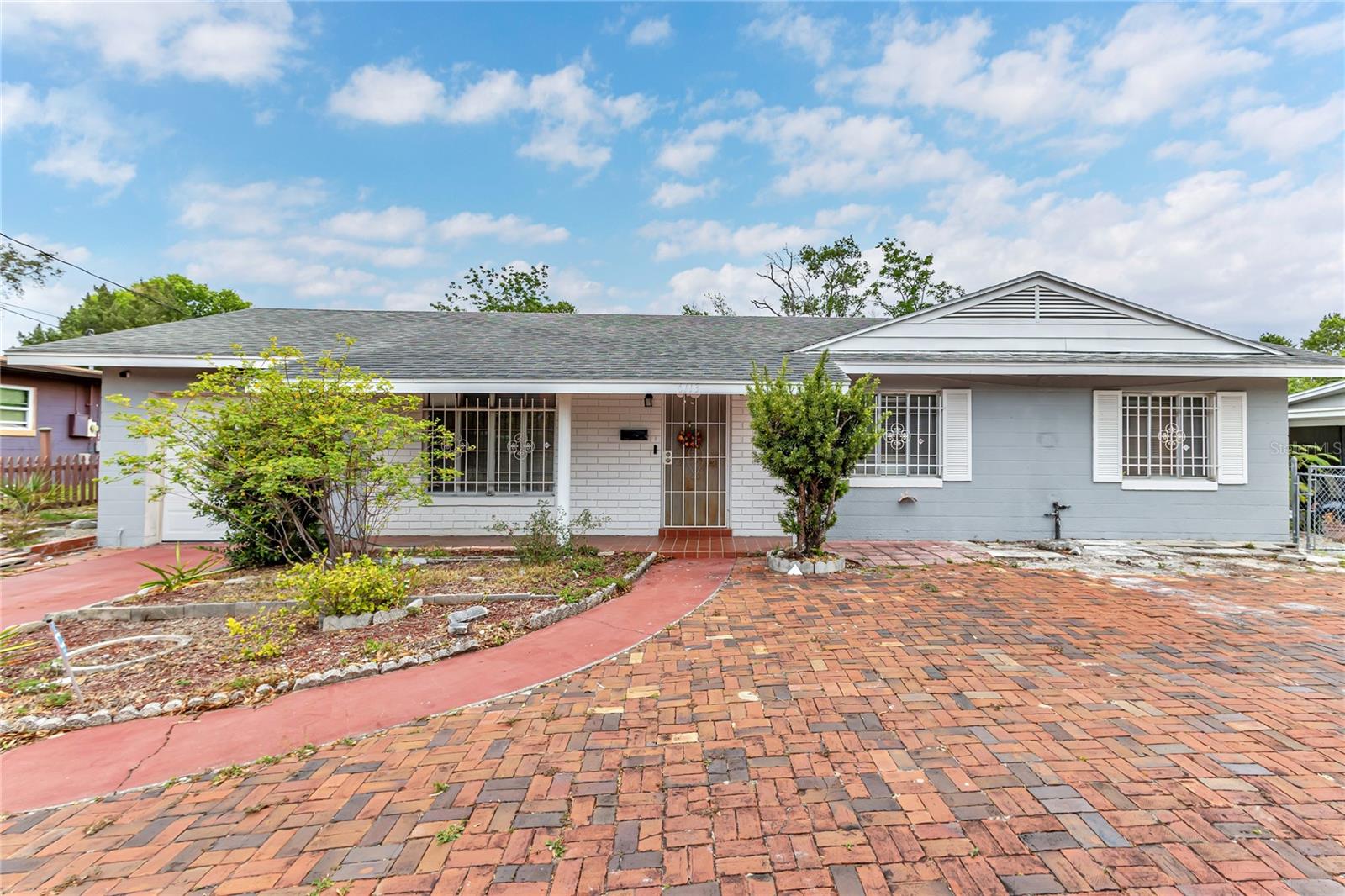
Would you like to sell your home before you purchase this one?
Priced at Only: $275,000
For more Information Call:
Address: 6113 Balboa Drive, ORLANDO, FL 32808
Property Location and Similar Properties
- MLS#: O6295755 ( Residential )
- Street Address: 6113 Balboa Drive
- Viewed: 31
- Price: $275,000
- Price sqft: $157
- Waterfront: No
- Year Built: 1957
- Bldg sqft: 1748
- Bedrooms: 3
- Total Baths: 2
- Full Baths: 2
- Garage / Parking Spaces: 1
- Days On Market: 39
- Additional Information
- Geolocation: 28.5602 / -81.4647
- County: ORANGE
- City: ORLANDO
- Zipcode: 32808
- Subdivision: Robinswood Sec 01
- Elementary School: Pine Hills Elem
- Middle School: Robinswood Middle
- High School: Evans High
- Provided by: COMPASS FLORIDA LLC
- Contact: Maritza Saint Hilaire
- 407-203-9441

- DMCA Notice
-
DescriptionCheck out this updated home that is move in ready! Kitchen has stainless steel appliances, granite countertops and updated white cabinets. Neutral wood look plank floors were replaced just a couple of years ago! Both bathrooms have been updated as well! There is a spacious enclosed porch AND a large backyard great for entertaining!
Payment Calculator
- Principal & Interest -
- Property Tax $
- Home Insurance $
- HOA Fees $
- Monthly -
Features
Building and Construction
- Covered Spaces: 0.00
- Exterior Features: Lighting, Sidewalk, Sliding Doors
- Fencing: Fenced
- Flooring: Ceramic Tile, Laminate
- Living Area: 1213.00
- Roof: Shingle
Land Information
- Lot Features: In County, Near Public Transit, Sidewalk, Paved
School Information
- High School: Evans High
- Middle School: Robinswood Middle
- School Elementary: Pine Hills Elem
Garage and Parking
- Garage Spaces: 1.00
- Open Parking Spaces: 0.00
- Parking Features: Driveway
Eco-Communities
- Water Source: Public
Utilities
- Carport Spaces: 0.00
- Cooling: Central Air
- Heating: Central
- Pets Allowed: Yes
- Sewer: Public Sewer
- Utilities: Cable Available, Electricity Available, Electricity Connected, Public, Sewer Available, Sewer Connected, Street Lights, Water Available, Water Connected
Finance and Tax Information
- Home Owners Association Fee: 0.00
- Insurance Expense: 0.00
- Net Operating Income: 0.00
- Other Expense: 0.00
- Tax Year: 2024
Other Features
- Appliances: Microwave, Range, Refrigerator, Washer
- Country: US
- Interior Features: Ceiling Fans(s), High Ceilings, Living Room/Dining Room Combo, Open Floorplan, Primary Bedroom Main Floor, Solid Surface Counters, Thermostat
- Legal Description: ROBINSWOOD SECTION ONE U/5 LOT 15 & W 5FT OF LOT 14 BLK C
- Levels: One
- Area Major: 32808 - Orlando/Pine Hills
- Occupant Type: Owner
- Parcel Number: 24-22-28-7560-03-150
- Style: Traditional
- Views: 31
- Zoning Code: R-1A
Similar Properties
Nearby Subdivisions
Atriums At Silver Pines
Carmel Oaks Condo Ph 06
Country Club Heights
Crystal Cove
El Dorado Hills
Evans Village
Evans Village 5th
Evergreen Park First Add
Fox Briar
Huntly Park
La Joya Cove
Lake Lawn Shores
Lake Lawne Shore
Lake Lawne Shores
Lake Lawne Shores Annex
Lake Sparling Heights
Langdale Woods
Londonderry Hills Sec 02
Meadowbrook Acres
Meadowbrook Acres 1st Add
Mier Manor
Normandy Shores 1st Sec
Normandy Shores Sec 01
Normandy Shores Sec 02
North Pine Hills
Not In Subdivision
Oaktree Village
Orange Heights
Parkway Estates
Pine Hill Estates
Pine Hills Manor 02
Pine Hills Park Sub
Pine Hills Sub 1
Pine Hills Sub 10
Pine Hills Sub 11
Pine Hills Sub 13
Pine Hills Sub 3
Pine Hills Sub 4
Pine Hills Sub 6
Pine Hills Sub 8
Pine Hills Sub 9
Pine Ridge
Pine Ridge Estates
Ridge Manor
Robinswood
Robinswood Heights 8th Add
Robinswood Hills
Robinswood Sec 01
Robinswood Sec 05
Robinswood Sec 07
Rolling Woods
Rosemont Sec 05
Rosemont Sec 12
Rosemont Sec 13
Rosewood Colony Ph 01
San Jose Shores
Silver Pines Pointe Ph 01
Silver Star Terrace
Stuart Homes
Sylvan Hylands
Sylvan Hylands Second Add
Willows Sec 2
Windsong Estates
Windsong Ests

- One Click Broker
- 800.557.8193
- Toll Free: 800.557.8193
- billing@brokeridxsites.com



