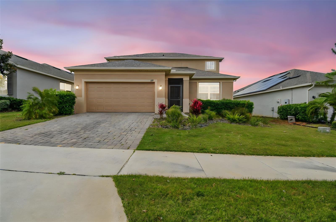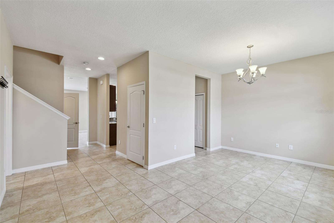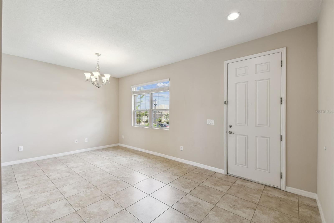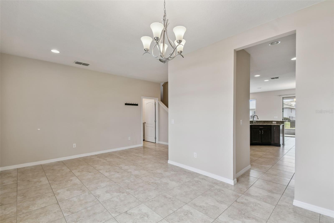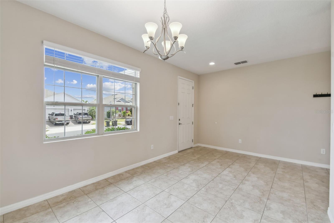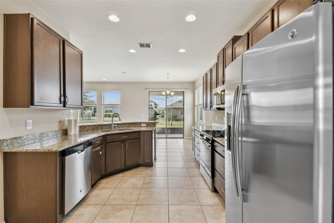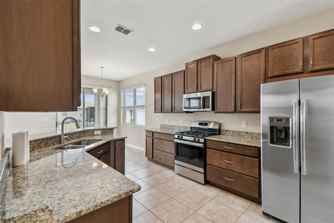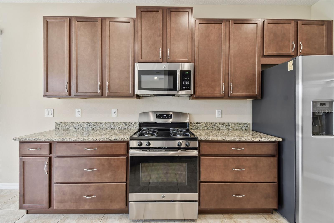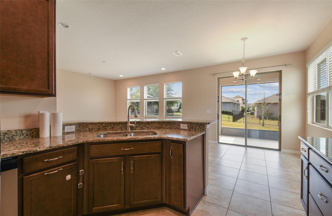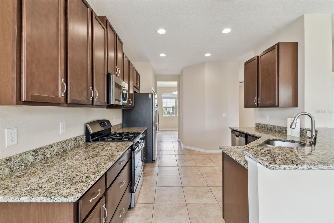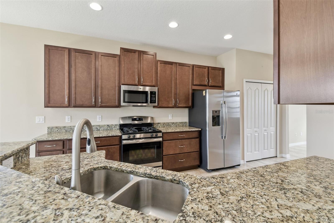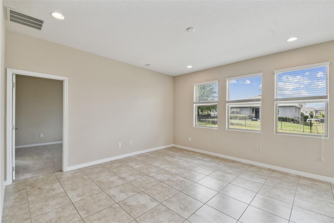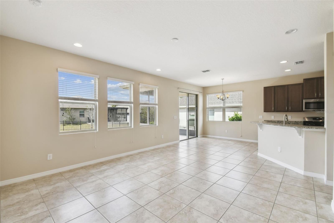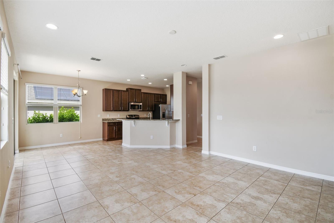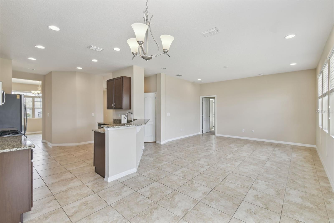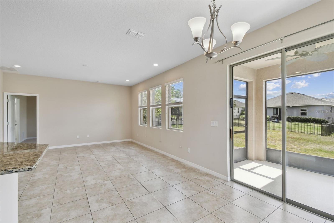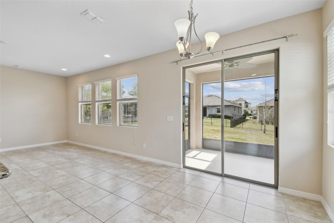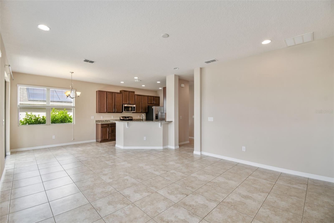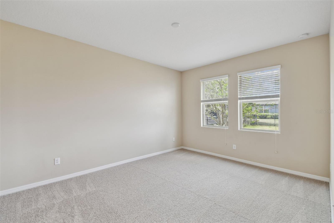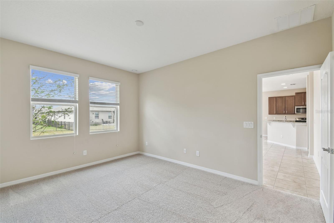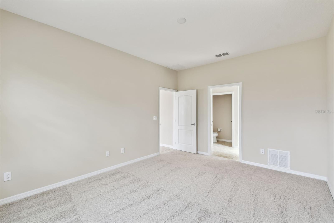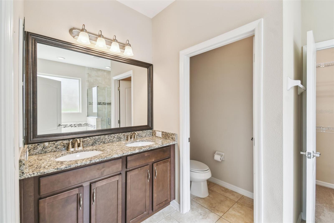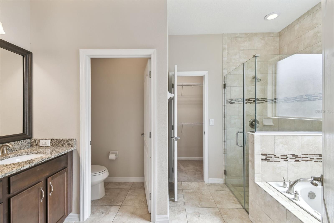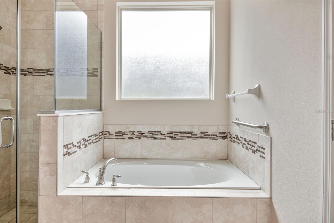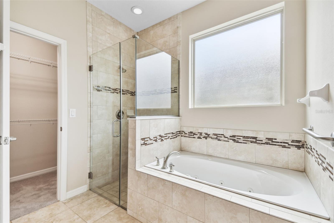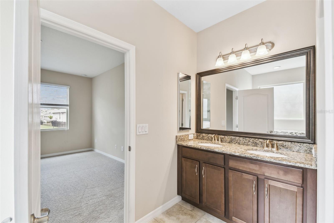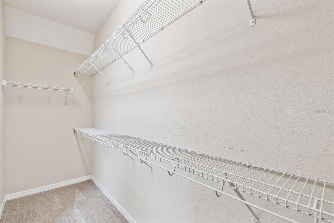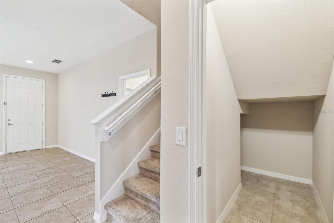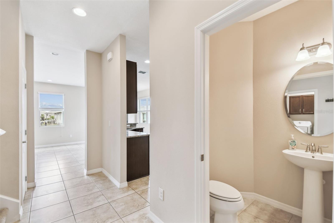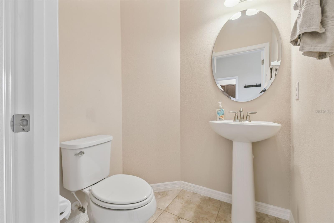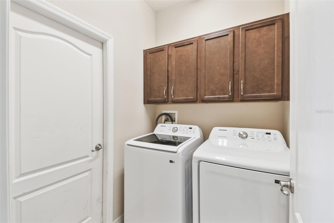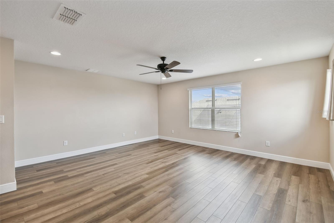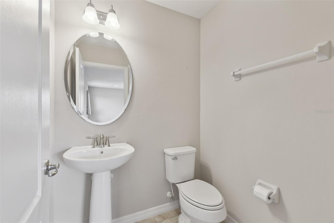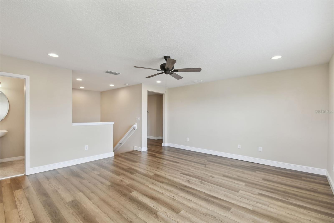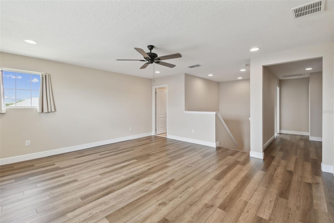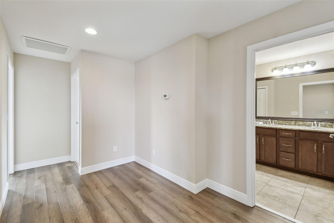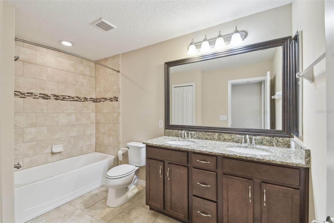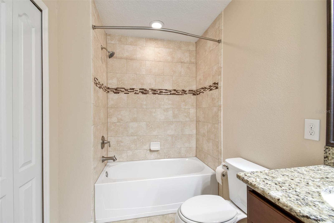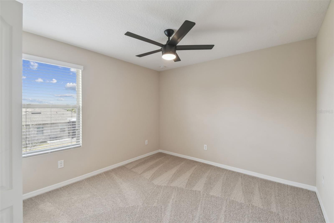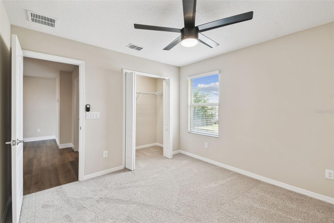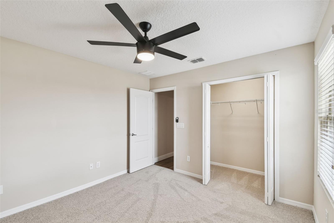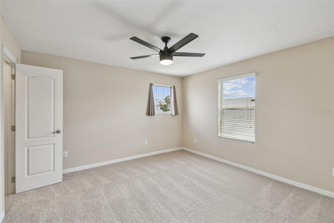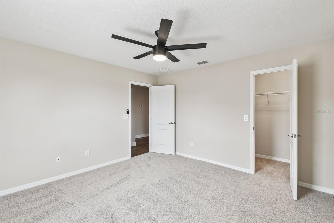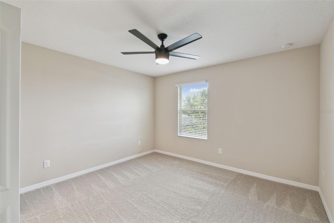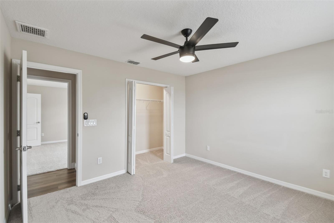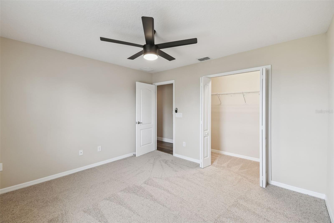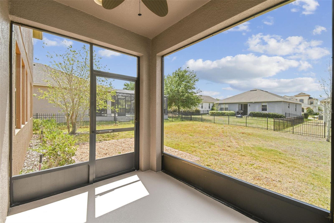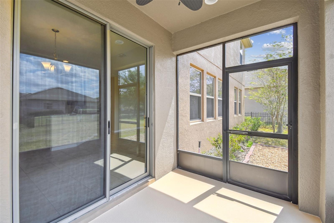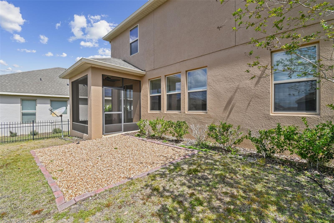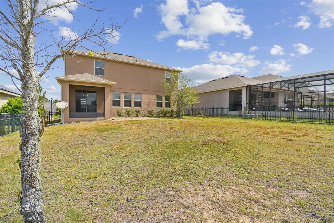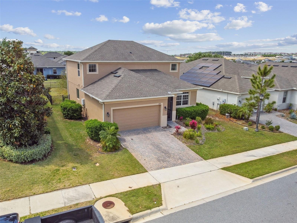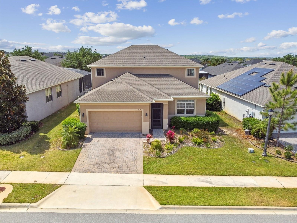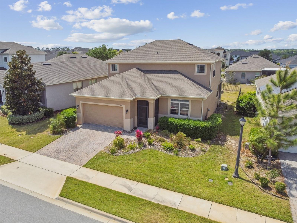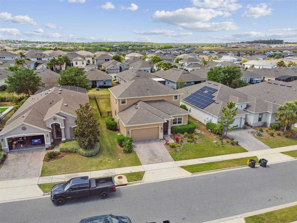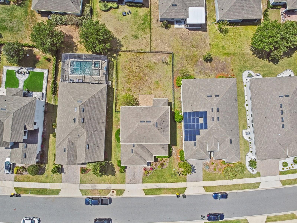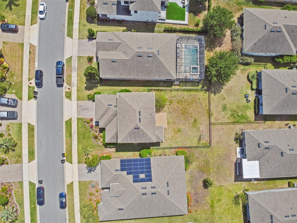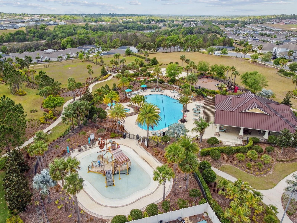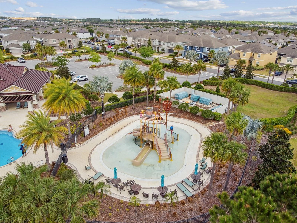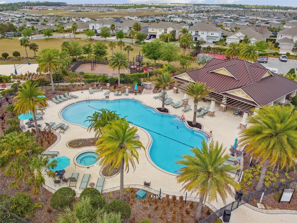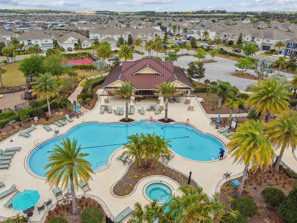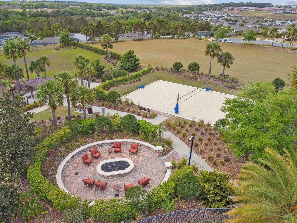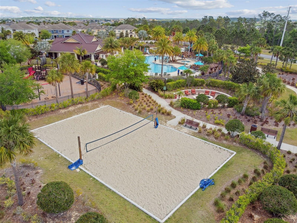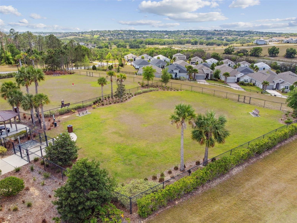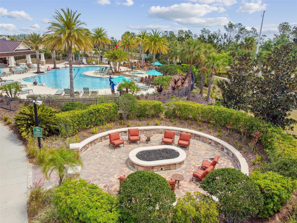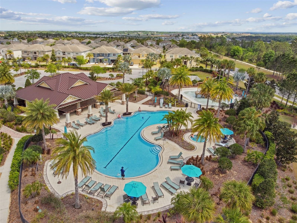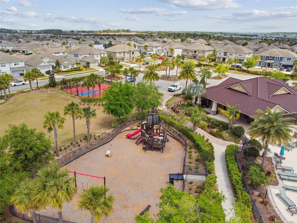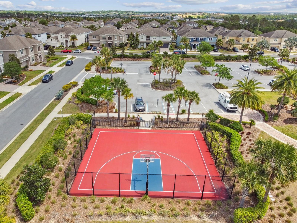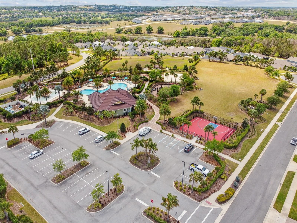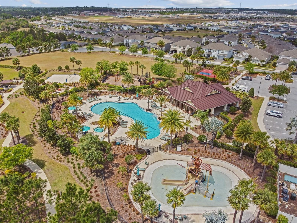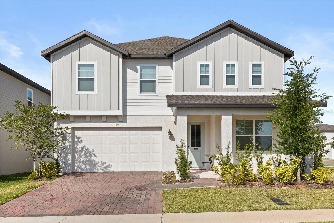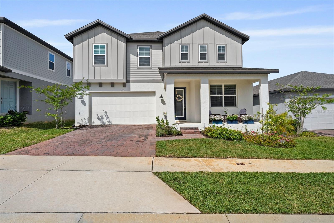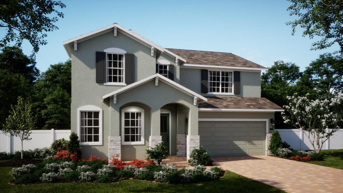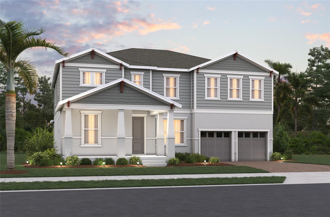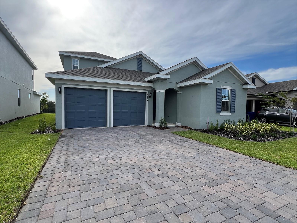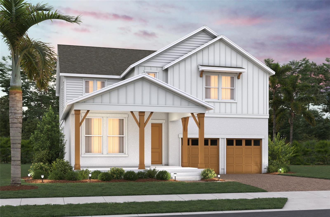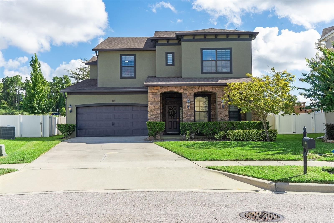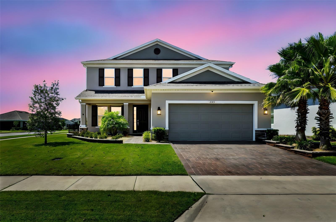1028 Sadie Ridge Road, CLERMONT, FL 34715
Property Photos
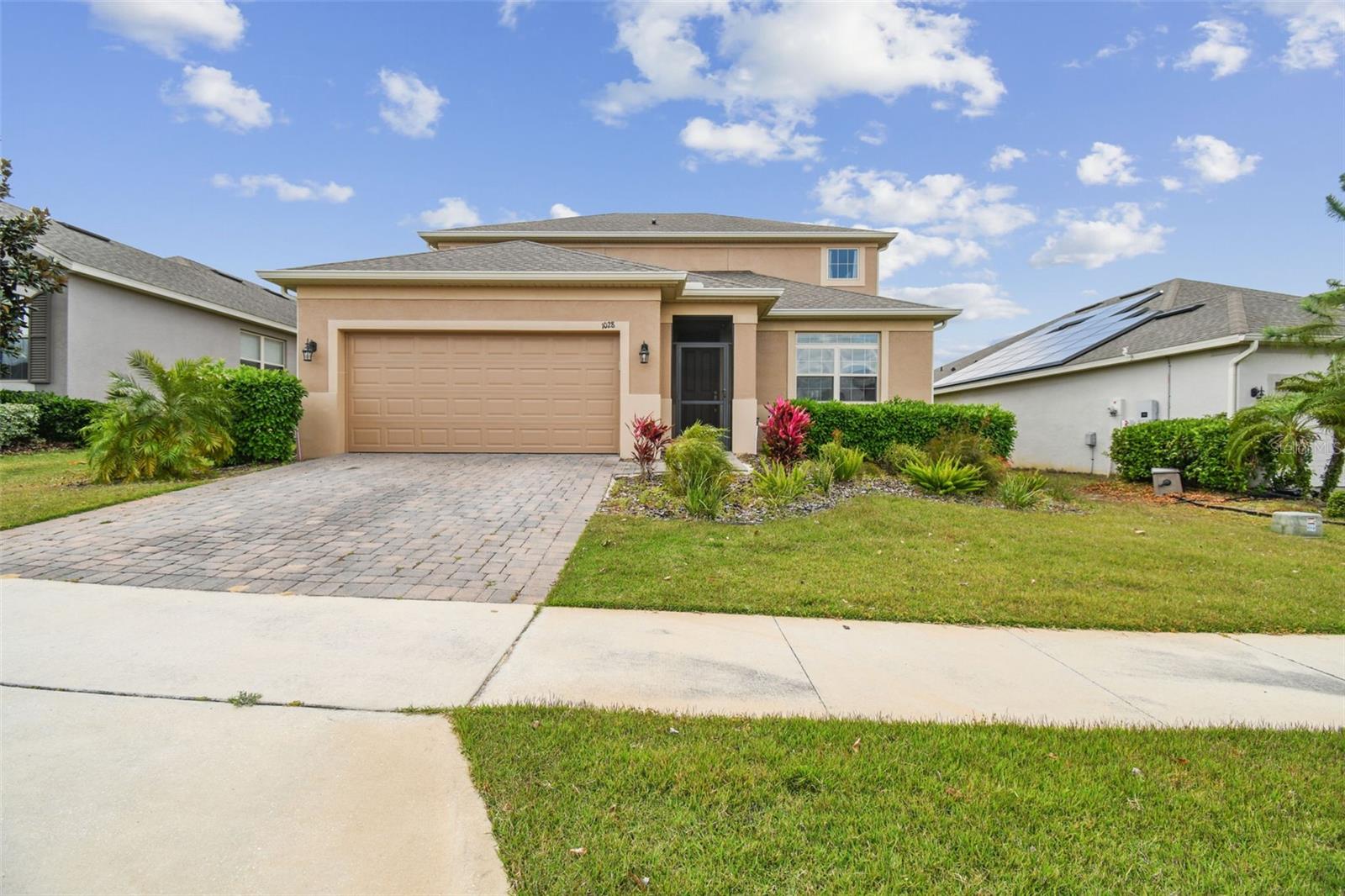
Would you like to sell your home before you purchase this one?
Priced at Only: $565,000
For more Information Call:
Address: 1028 Sadie Ridge Road, CLERMONT, FL 34715
Property Location and Similar Properties
- MLS#: O6295576 ( Residential )
- Street Address: 1028 Sadie Ridge Road
- Viewed: 76
- Price: $565,000
- Price sqft: $190
- Waterfront: No
- Year Built: 2017
- Bldg sqft: 2980
- Bedrooms: 4
- Total Baths: 4
- Full Baths: 2
- 1/2 Baths: 2
- Garage / Parking Spaces: 2
- Days On Market: 157
- Additional Information
- Geolocation: 28.5803 / -81.7096
- County: LAKE
- City: CLERMONT
- Zipcode: 34715
- Subdivision: Highland Ranch The Canyons
- Provided by: VALSTAR REALTY LLC
- Contact: Aaron Stein
- 407-270-5000

- DMCA Notice
-
DescriptionOne or more photo(s) has been virtually staged. Welcome to a home thats got style, charm, and a whole lot of fun! This beautifully maintained Taylor Morrison Stockton model is a total standout, lovingly cared for by its original ownerwho is a Realtor and former resident. Never rented out, this home has been treated like a VIP from day one! Special upgrades were added right from the start, including a bonus half bath upstairs and a patio turned lanai thats perfect for morning coffee, weekend barbecues, or just soaking up the good vibes. But that's not all. This home keeps getting better! Fresh exterior paint in 2023 gives it a crisp, modern look, while 2025 brought even more upgradesa full AC cleaning and maintenance check, a brand new washer and dryer, and new carpets in every bedroom. The layout is made for easy living, with a spacious master suite on the main level, and a loft plus extra bedrooms upstairs featuring sleek vinyl plank flooring for a stylish touch. Step outside to your own fully fenced backyard with high quality wrought iron fencing, perfect for families, pets, and impromptu dance parties. But the fun doesnt stop there! This resort style community is packed with next level amenities: a whimsical water playground for the kiddos, a sparkling pool, a hot tub for ultimate relaxation, a pirate themed playground, a fire pit for cozy nights, a dog park, and so much more! This home isnt just a place to liveits a place to love!
Payment Calculator
- Principal & Interest -
- Property Tax $
- Home Insurance $
- HOA Fees $
- Monthly -
Features
Building and Construction
- Builder Model: Stockton
- Builder Name: Taylor Morrison
- Covered Spaces: 0.00
- Exterior Features: Rain Gutters, Sidewalk, Sliding Doors
- Fencing: Fenced, Other
- Flooring: Carpet, Luxury Vinyl, Tile
- Living Area: 2560.00
- Roof: Shingle
Property Information
- Property Condition: Completed
Garage and Parking
- Garage Spaces: 2.00
- Open Parking Spaces: 0.00
- Parking Features: Driveway, Garage Door Opener
Eco-Communities
- Water Source: Public
Utilities
- Carport Spaces: 0.00
- Cooling: Central Air
- Heating: Central, Natural Gas
- Pets Allowed: Cats OK, Dogs OK, Yes
- Sewer: Public Sewer
- Utilities: BB/HS Internet Available, Cable Available, Electricity Connected, Fire Hydrant, Natural Gas Connected, Phone Available, Public, Sewer Connected, Underground Utilities, Water Connected
Finance and Tax Information
- Home Owners Association Fee: 372.58
- Insurance Expense: 0.00
- Net Operating Income: 0.00
- Other Expense: 0.00
- Tax Year: 2024
Other Features
- Appliances: Built-In Oven, Dishwasher, Disposal, Dryer, Microwave, Range, Refrigerator, Tankless Water Heater, Washer
- Association Name: Beacon Community Management
- Association Phone: Justin Torrens
- Country: US
- Furnished: Unfurnished
- Interior Features: Ceiling Fans(s), High Ceilings, Primary Bedroom Main Floor, Thermostat, Walk-In Closet(s)
- Legal Description: HIGHLAND RANCH THE CANYONS PHASE 3 PB 68 PG 68-71 LOT 225 ORB 5024 PG 2129
- Levels: Two
- Area Major: 34715 - Minneola
- Occupant Type: Vacant
- Parcel Number: 15-22-26-0155-000-22500
- Views: 76
- Zoning Code: RESI
Similar Properties
Nearby Subdivisions
Arborwood Ph 1-a
Arborwood Ph 1a
Arborwood Ph 1b Ph 2
Arrowtree Reserve
Arrowtree Reserve Ph 02 Pt Rep
Arrowtree Reserve Ph I Sub
Arrowtree Reserve Ph Ii Sub
Arrowtree Reserve Phase Ii
Canyons At Highland Ranch
Clermont Verde Ridge
Clermont Verde Ridge Unit 01
Highland Ranch Esplanade Ph 1
Highland Ranch Esplanade Phase
Highland Ranch Primary Ph 1
Highland Ranch The Canyons
Highland Ranch The Canyons Pha
Highland Ranch/canyons Ph 6
Highland Ranchcanyons Ph 5
Highland Ranchcanyons Ph 6
Highland Reserve Sub
Hill
Hills Of Minneola
Hlnd Ranch/canyons Ph 6
Hlnd Ranchcanyons Ph 6
Minneola Hills Ph 1a
None
Snarrs Sub
Sugarloaf Meadow Sub
Villages At Minneola Hills
Villages/minneola Hills Ph 1a
Villagesminneola Hills Ph 1a
Villagesminneola Hills Ph 1b
Villagesminneola Hills Ph 2a
Vintner Reserve

- One Click Broker
- 800.557.8193
- Toll Free: 800.557.8193
- billing@brokeridxsites.com



