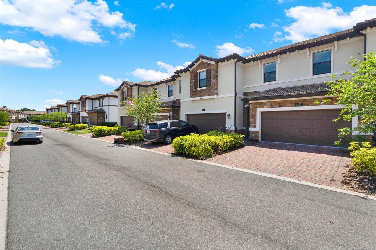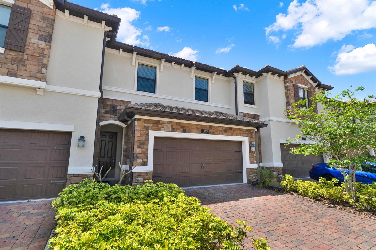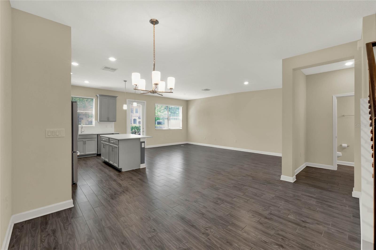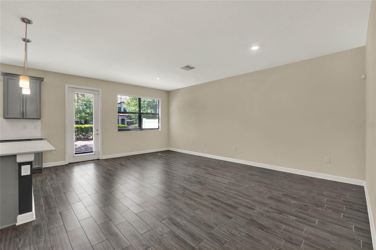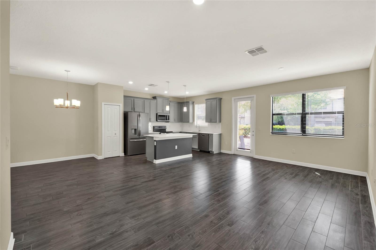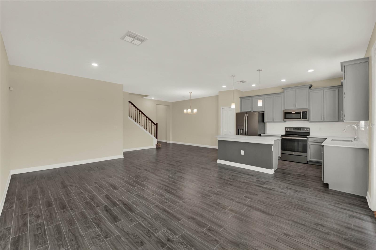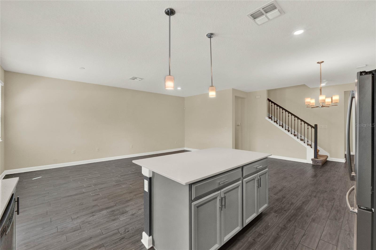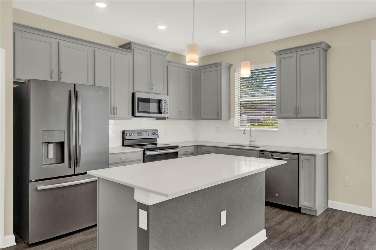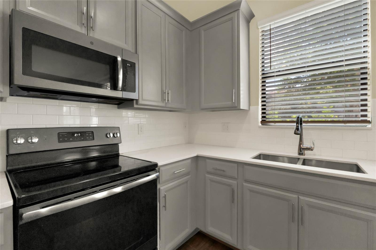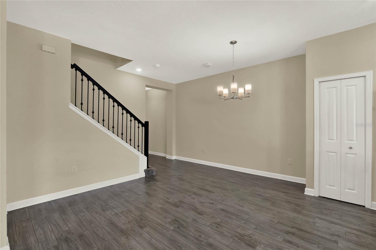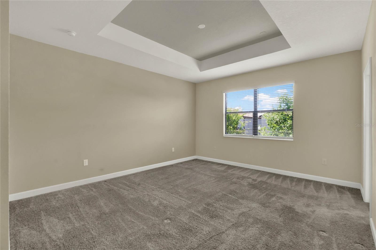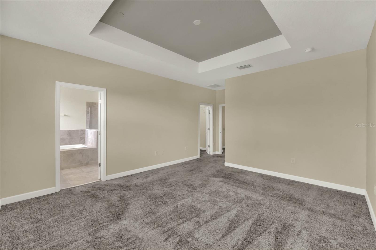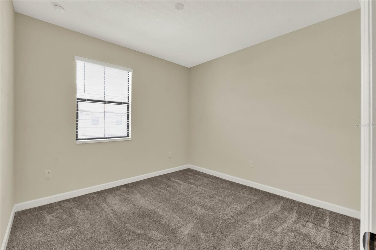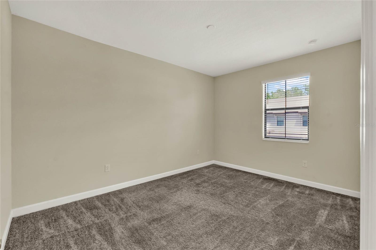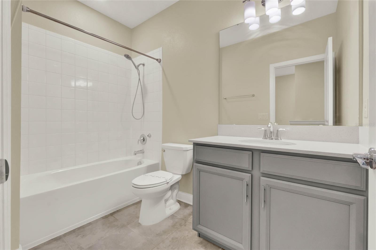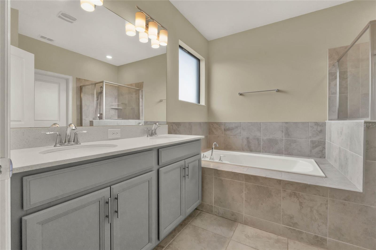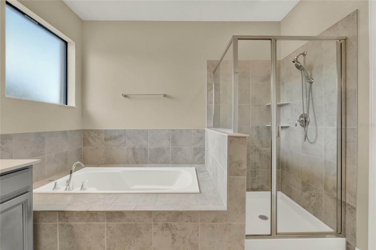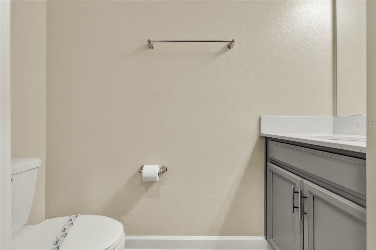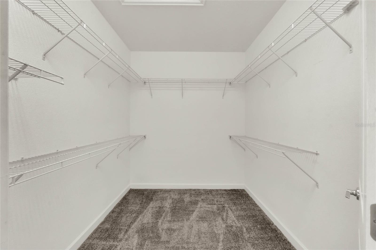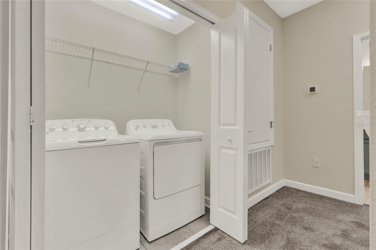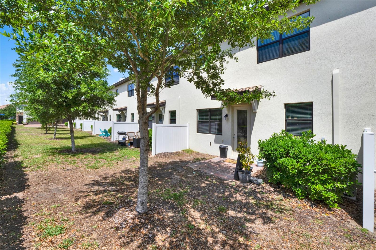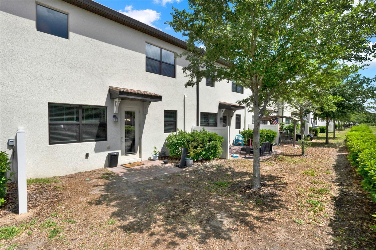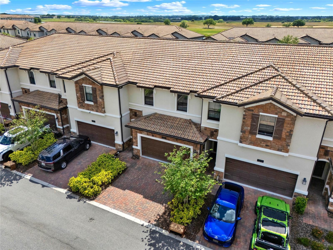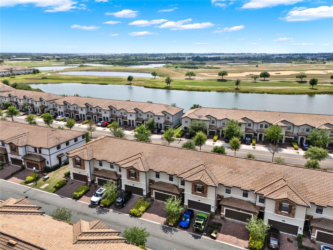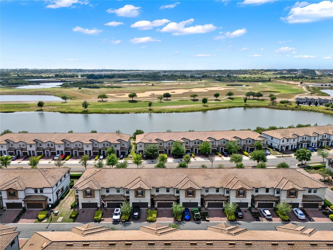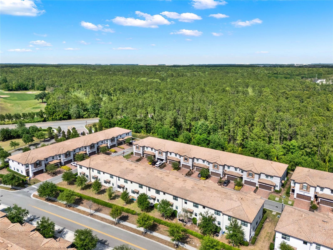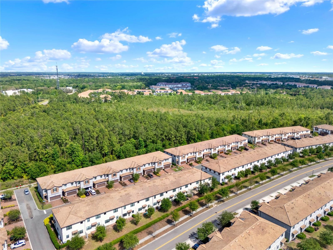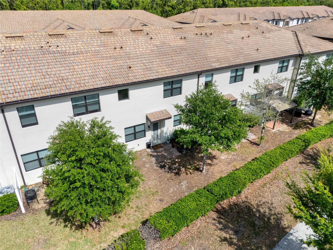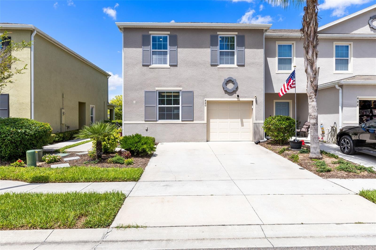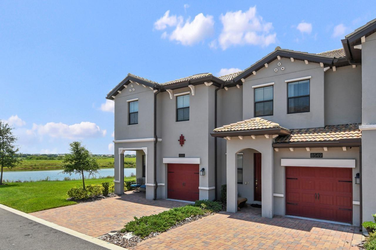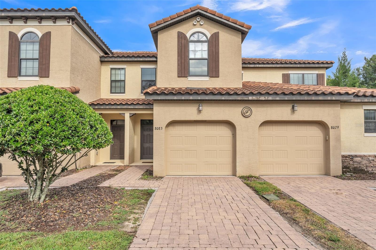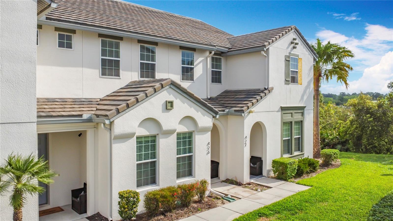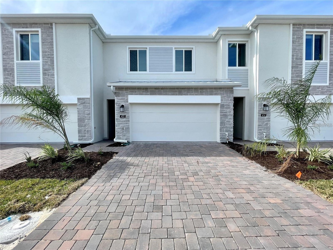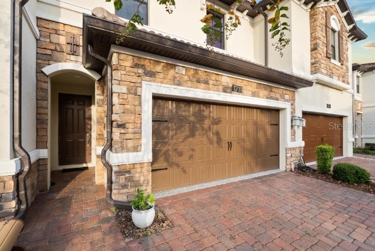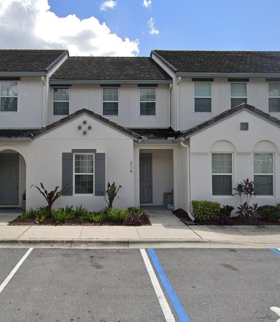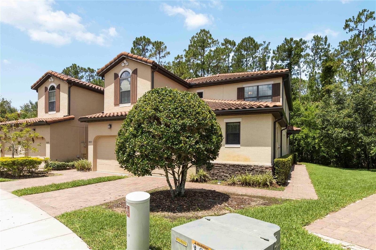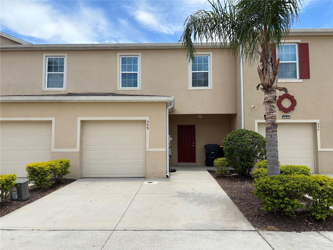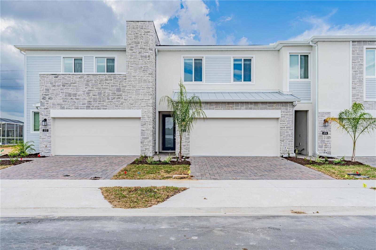1212 Payne Stewart Drive, DAVENPORT, FL 33896
Property Photos
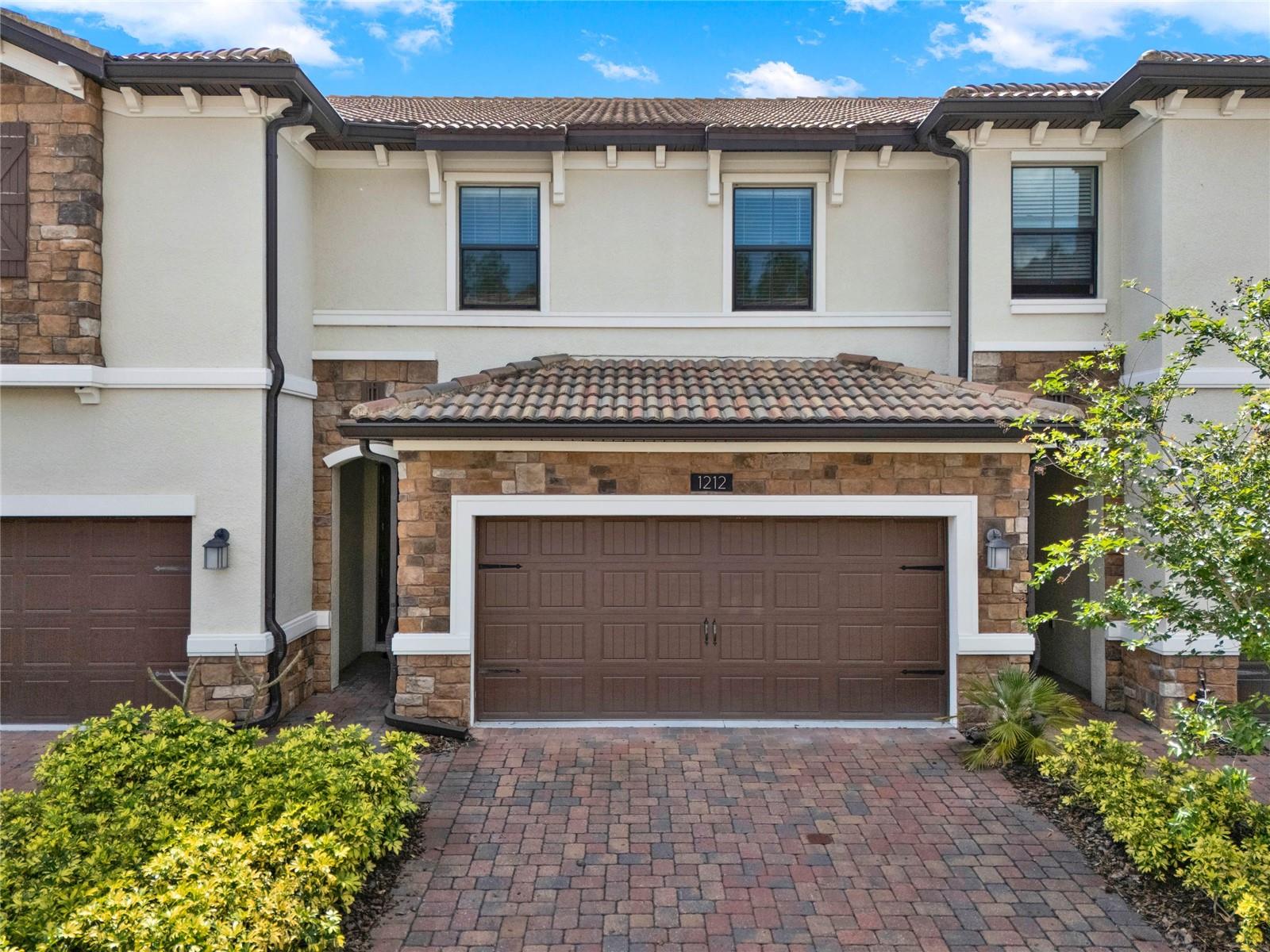
Would you like to sell your home before you purchase this one?
Priced at Only: $295,000
For more Information Call:
Address: 1212 Payne Stewart Drive, DAVENPORT, FL 33896
Property Location and Similar Properties
- MLS#: O6295165 ( Residential )
- Street Address: 1212 Payne Stewart Drive
- Viewed: 40
- Price: $295,000
- Price sqft: $126
- Waterfront: No
- Year Built: 2019
- Bldg sqft: 2345
- Bedrooms: 3
- Total Baths: 3
- Full Baths: 2
- 1/2 Baths: 1
- Garage / Parking Spaces: 2
- Days On Market: 159
- Additional Information
- Geolocation: 28.2725 / -81.6287
- County: POLK
- City: DAVENPORT
- Zipcode: 33896
- Subdivision: The Vistas At Championsgate Ph
- Elementary School: Westside Elem
- Middle School: Horizon Middle
- High School: Poinciana High School
- Provided by: EXP REALTY LLC
- Contact: Veronica Figueroa
- 888-883-8509

- DMCA Notice
-
Description15 minutes to Disney World and Priced to SELL, well under market value!! Welcome HOME to 1212 Payne Stewart Dr in the highly sought after Vistas at ChampionsGate community!! Newer built home in 2019 that has been very well maintained, AC serviced every 6 months, and has been professionally deep cleaned. In addition, solid exterior with BOTH levels being solid concrete block, and property NEVER lost power nor had any issues with past hurricanes. Excellent schools in Celebration that you can apply to via Osceola county on the district website My Choice. This elegant 3 bedroom, 2 1/2 bath townhome with a spacious 2 car garage offers the perfect blend of luxury and comfort with a well designed open floor plan. The main level comes equipped with a guest half bathroom and tile floors all throughout. Impress your guests in the heart of the home equipped with a modern kitchen with a chefs kiss including full tile backsplash, quartz countertops, an expansive island, 42 Shaker style cabinets with crown molding, upgraded Stainless Steel "fingerprint proof" appliances, and recessed lighting fixtures. The open layout connecting to the dining and living areas make this space perfect for entertaining and family gatherings. Upstairs, rest and relax in the luxurious master suite, highlighted by a tray ceiling, ceiling fan, and a large walk in closet. The ensuite bathroom feels like a spa, with a soaking tub, walk in shower, and dual vanities for added comfort and convenience. Two additional spacious guest bedrooms share a modern bathroom with a tub/shower combo, ideal for guests or family. Step outside for fresh air to your charming backyard, featuring an extended paver patio, perfect for relaxing or hosting outdoor get togethers. A Smart doorbell and thermostat are included for extra convenience and energy savings. Living at The Vistas at ChampionsGate offers resort style living at its finest Tee off at one of the nearby Greg Norman designed golf courses, or enjoy the exclusive amenities of The Vistas Club, including a golf simulator, fitness center, wet sauna, game room, and a resort style pool with a heated spa and lazy river. You'll also have Bonus HOA benefits that include cable, internet, phone, exterior maintenance, lawn care, pest control, and valet trash service! Just minutes away from world famous attractions like Disney World, Universal Studios, and SeaWorld, Champions Gate Country Club, easy access to I 4, Highway 27, and 192, you're perfectly positioned to explore all that Central Florida has to offer to enjoy a carefree lifestyle. Enjoy access to plenty of shopping, fine dining restaurants, hospitals, and attractions. Whether you're looking for a primary residence, a vacation getaway, or an investment property, this home checks all the boxes! Don't miss your chance to upgrade both your living and your lifestyle in this wildly popular location of ChampionsGate. Call us today for a private showing and let's make this luxurious townhome YOUR OWN!!
Payment Calculator
- Principal & Interest -
- Property Tax $
- Home Insurance $
- HOA Fees $
- Monthly -
Features
Building and Construction
- Covered Spaces: 0.00
- Exterior Features: Rain Gutters, Sidewalk
- Flooring: Carpet, Tile
- Living Area: 1912.00
- Roof: Tile
School Information
- High School: Poinciana High School
- Middle School: Horizon Middle
- School Elementary: Westside Elem
Garage and Parking
- Garage Spaces: 2.00
- Open Parking Spaces: 0.00
- Parking Features: Driveway
Eco-Communities
- Water Source: Public
Utilities
- Carport Spaces: 0.00
- Cooling: Central Air
- Heating: Electric
- Pets Allowed: Yes
- Sewer: Public Sewer
- Utilities: Electricity Connected, Sewer Connected, Water Connected
Finance and Tax Information
- Home Owners Association Fee Includes: Pool, Maintenance Structure, Recreational Facilities
- Home Owners Association Fee: 320.00
- Insurance Expense: 0.00
- Net Operating Income: 0.00
- Other Expense: 0.00
- Tax Year: 2024
Other Features
- Appliances: Dishwasher, Dryer, Microwave, Range, Refrigerator, Washer
- Association Name: First Service Residential
- Association Phone: (407) 644-0010
- Country: US
- Interior Features: Kitchen/Family Room Combo, Open Floorplan, Stone Counters, Tray Ceiling(s)
- Legal Description: VISTAS AT CHAMPIONSGATE PH 1B & 2 PB 25 PGS 7-14 LOT 117
- Levels: Two
- Area Major: 33896 - Davenport / Champions Gate
- Occupant Type: Vacant
- Parcel Number: 32-25-27-5630-0001-1170
- Views: 40
- Zoning Code: RESI
Similar Properties
Nearby Subdivisions
Azur Residence
Azur Resort
Bellaviva
Bellaviva Ph 4
Belle Haven
Belle Haven Ph 1
Brdgwater Twnhms Ph 1
Bridgewater Twnhms Ph 1
Cabot Cliffs Dr
Champions Pointe
Champions Pointe 25 Th
Championsgate
Championsgate 24 Th
Championsgate Condo Ph 10
Championsgate Condo Ph 2
Championsgate Stoneybrook
Championsgate Stoneybrook Sout
Championsgate Vistas 22th
Enclaves At Festival Ph 1
Festival
Festival Ph 1
Festival Ph 3
Festival Ph 4
Festival Ph 5
Festival Phase 2
Festival Phase 3
Festival Phase 4
Festival Phase 5
Fountains At Championsgate
Fountains At Championsgate Ph
Fountainschampionsgate Ph 1
Fox North
Fox North Champions Pointe
Lake Blufftown Center East Ph
Lake Blufftown Center Eastph
Lake Blufftown Center Eastph 1
Mandalay At Bella Trae Condo P
Mandalay At Bellatrae Ph 19 Bl
Stoney Brook South
Stoneybrook South
Stoneybrook South North Parcel
Stoneybrook South North Pclph
Stoneybrook South North Ph 5
Stoneybrook South North Ph 6
Stoneybrook South North Prcl P
Stoneybrook South Ph I 1 J 1
Stoneybrook South Ph I1 J1
Stoneybrook South Ph J-2 & J-3
Stoneybrook South Ph J2 J3
Stoneybrook South Rth Pclph
The Azur Resort
The Enclaves At Festival
The Vistas At Championsgate
The Vistas At Championsgate Ph
Villa Domani
Vistas At Championsgate
Vistas/championsgate
Vistaschampionsgate
Vistaschampionsgate Ph 1b 2
Waterfordbridgewater
Westside Lake
Windwood Bay Ph 01

- One Click Broker
- 800.557.8193
- Toll Free: 800.557.8193
- billing@brokeridxsites.com



