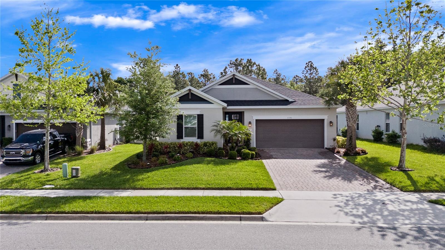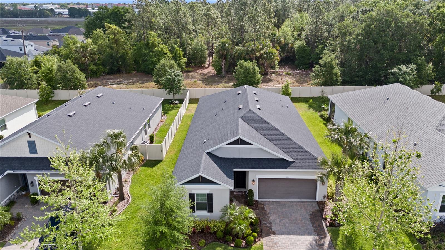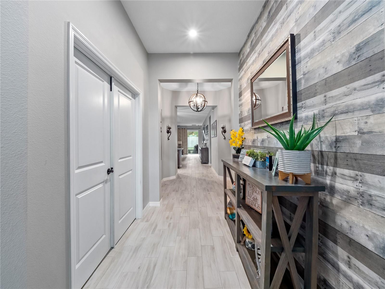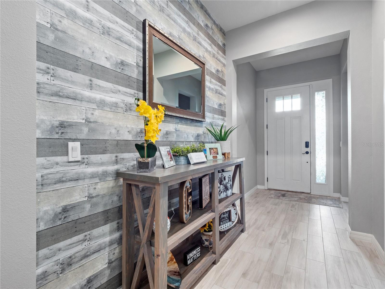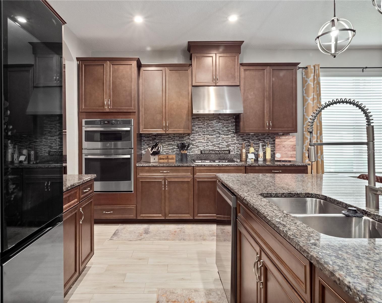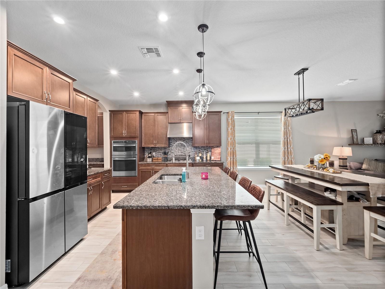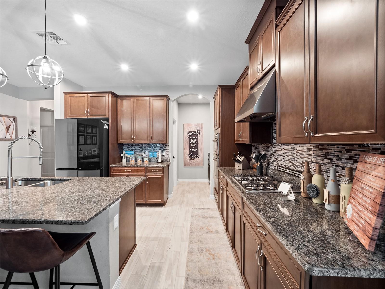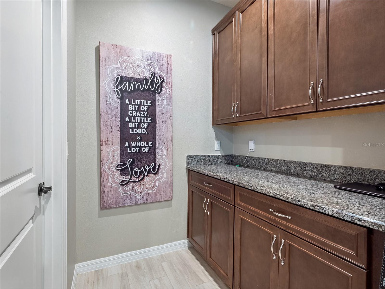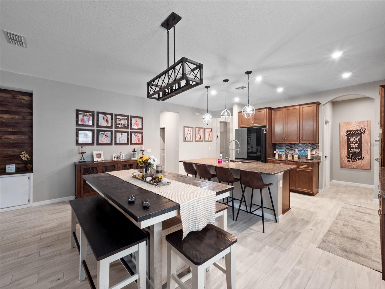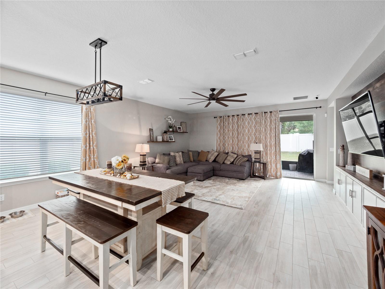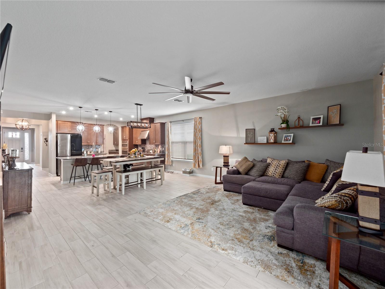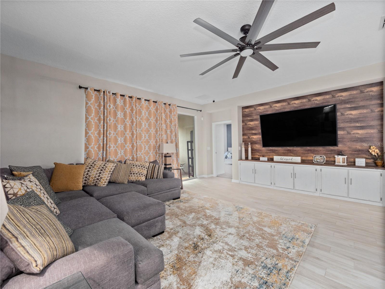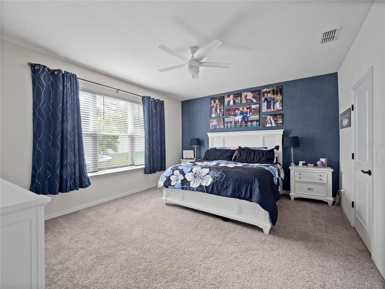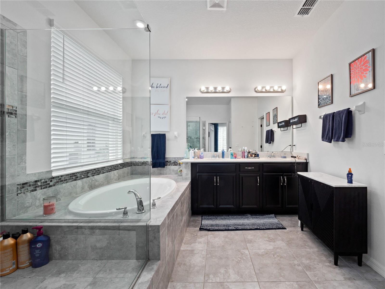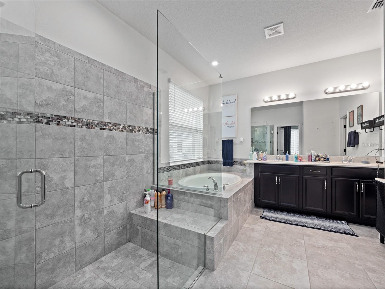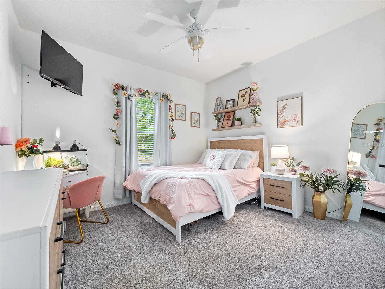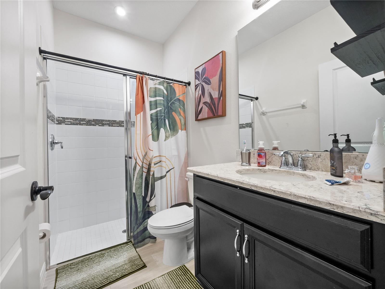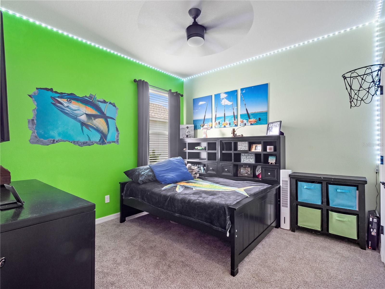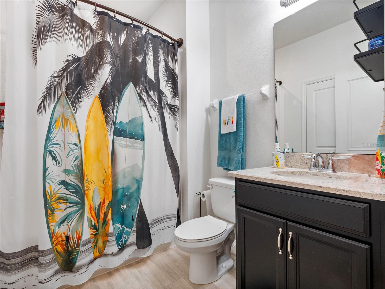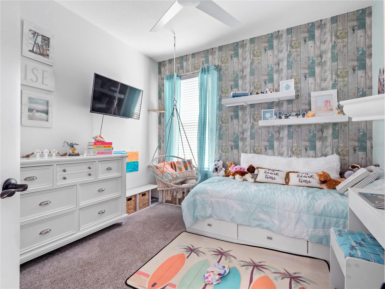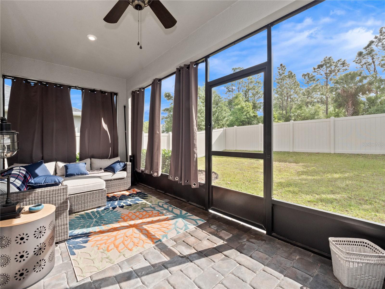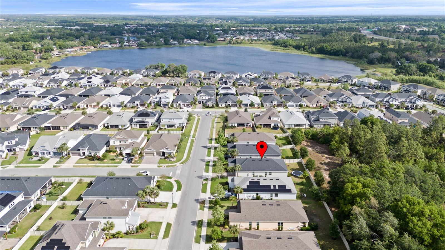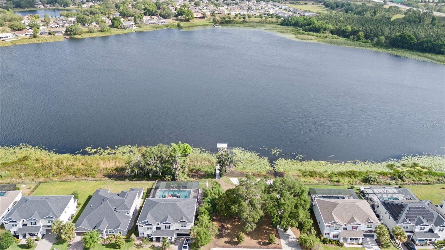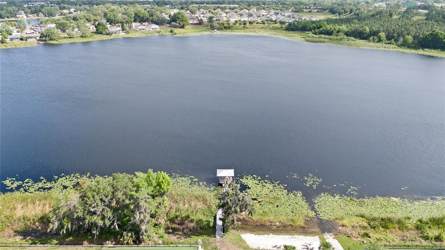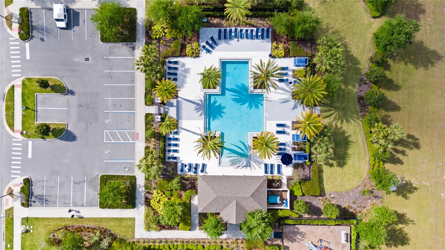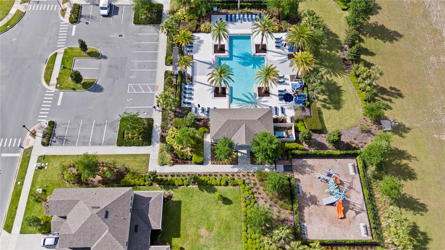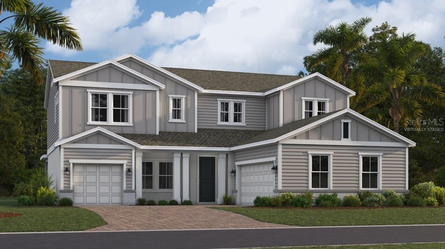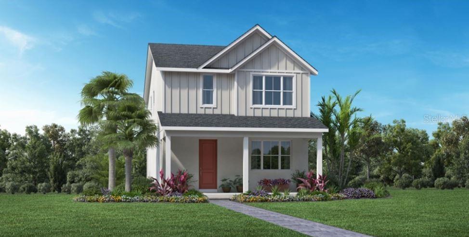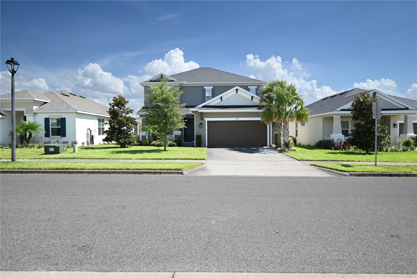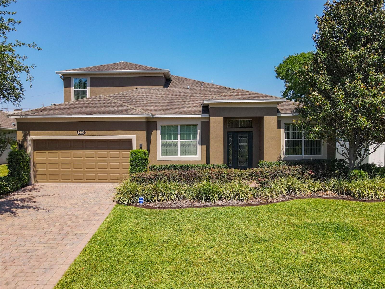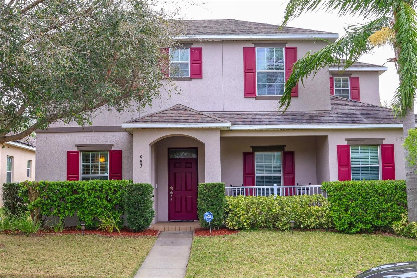1151 Lakeside Estates Drive, APOPKA, FL 32703
Property Photos
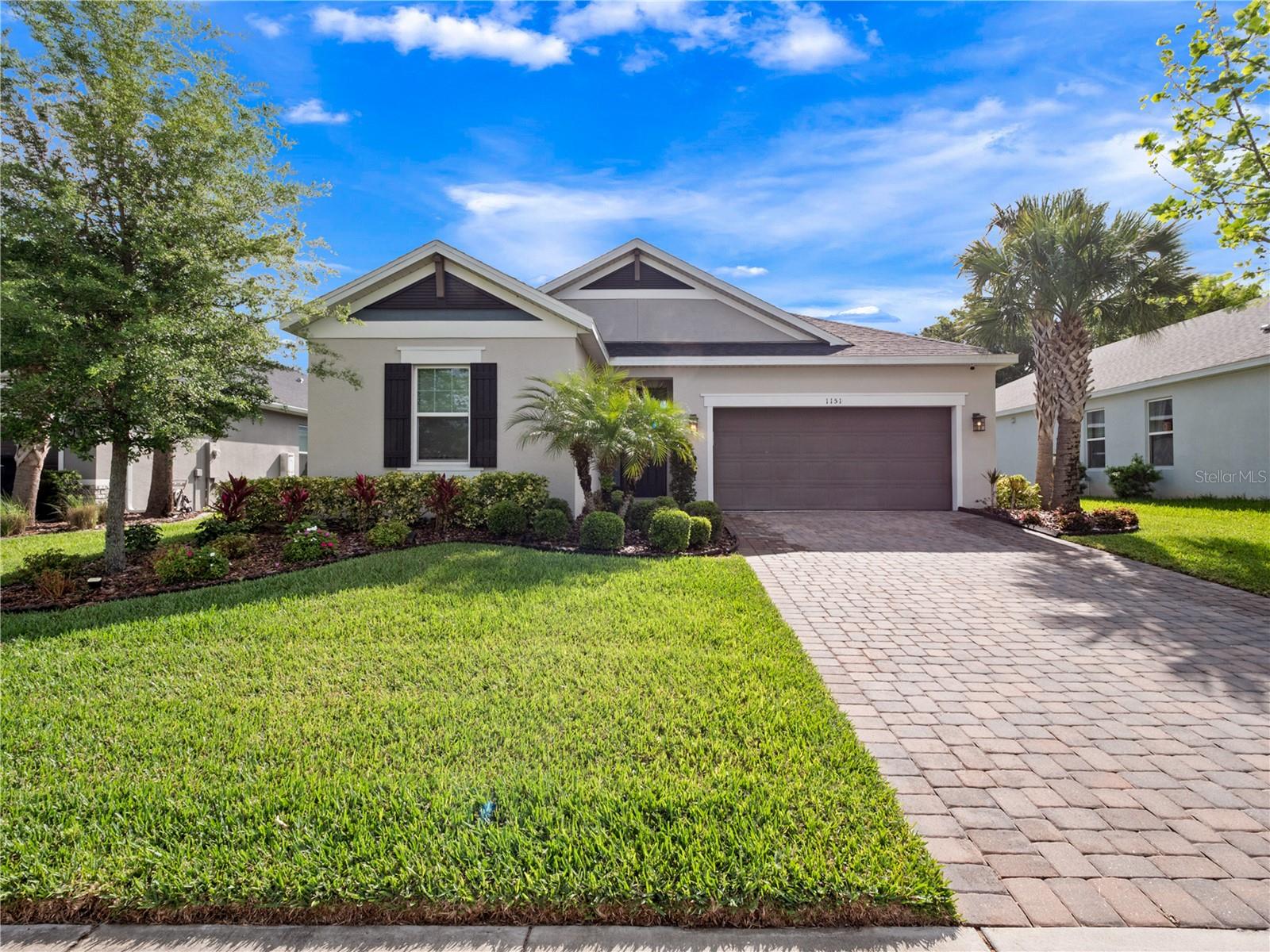
Would you like to sell your home before you purchase this one?
Priced at Only: $499,900
For more Information Call:
Address: 1151 Lakeside Estates Drive, APOPKA, FL 32703
Property Location and Similar Properties
- MLS#: O6294766 ( Residential )
- Street Address: 1151 Lakeside Estates Drive
- Viewed: 56
- Price: $499,900
- Price sqft: $162
- Waterfront: No
- Year Built: 2020
- Bldg sqft: 3093
- Bedrooms: 4
- Total Baths: 3
- Full Baths: 3
- Garage / Parking Spaces: 2
- Days On Market: 157
- Additional Information
- Geolocation: 28.6726 / -81.5321
- County: ORANGE
- City: APOPKA
- Zipcode: 32703
- Subdivision: Lakeside Ph I Amd 2 A Re
- Provided by: B & D FLORIDA REALTY, LLC
- Contact: Brian Emmans
- 407-592-9714

- DMCA Notice
-
DescriptionWelcome to 1151 Lakeside Estates Dr! Lakeside is a gated community with a virtual guard and offers community members a resort style pool and playground as well as access to a community dock and picnic area on Lake Marshall. Owners have access to the community boat ramp with additional HOA fees. The Antigua floorplan is a 4 bedroom, 3 bath home with a bonus room that has been converted to a fifth bedroom with a built in closet. This room can also be used as an office, workout room or game room. As you enter the home you are welcomed by a spacious foyer with designer tray ceilings that lead you to the main living area. The gourmet kitchen has major upgrades like 42 cabinets, designer hood vented outside, natural gas cooktop and a wall oven and microwave, granite counter tops and a butlers pantry that can be used for the family drop zone, or a coffee and wine bar The primary bedroom boasts a large walk in closet, an en suite with frameless shower enclosure and garden tub along with dual vanities and separate water closet. Additional features of the home include three secondary bedrooms, a bonus room with multiple uses, and two guest bathrooms plenty of space for family and friends! The open concept of the kitchen and great room gives plenty of space for entertaining open the pocket glass sliding doors and take the party to the screen enclosed paver lanai. Other additional personalized options in the home include built ins for storage, accent walls, and blocking for the TV. 1151 Lakeside Estates Dr has close access to the Turnpike and the 429 for great access to any place in central Florida including all the tourist attractions! Schedule your showing today!
Payment Calculator
- Principal & Interest -
- Property Tax $
- Home Insurance $
- HOA Fees $
- Monthly -
Features
Building and Construction
- Builder Model: Antigua
- Builder Name: Taylor Morrison
- Covered Spaces: 0.00
- Exterior Features: Sidewalk, Sliding Doors
- Flooring: Carpet, Ceramic Tile
- Living Area: 2400.00
- Roof: Shingle
Property Information
- Property Condition: Completed
Garage and Parking
- Garage Spaces: 2.00
- Open Parking Spaces: 0.00
Eco-Communities
- Water Source: Public
Utilities
- Carport Spaces: 0.00
- Cooling: Central Air
- Heating: Central
- Pets Allowed: Yes
- Sewer: Public Sewer
- Utilities: Cable Connected, Electricity Connected, Natural Gas Connected, Sewer Connected, Underground Utilities, Water Connected
Amenities
- Association Amenities: Gated, Playground, Pool
Finance and Tax Information
- Home Owners Association Fee Includes: Pool
- Home Owners Association Fee: 395.25
- Insurance Expense: 0.00
- Net Operating Income: 0.00
- Other Expense: 0.00
- Tax Year: 2024
Other Features
- Appliances: Built-In Oven, Cooktop, Dishwasher, Disposal, Gas Water Heater, Microwave, Range Hood, Refrigerator, Tankless Water Heater
- Association Name: Paula Butler
- Association Phone: 4077886700
- Country: US
- Interior Features: Built-in Features, Ceiling Fans(s), High Ceilings, Kitchen/Family Room Combo, Open Floorplan, Primary Bedroom Main Floor, Tray Ceiling(s), Walk-In Closet(s), Window Treatments
- Legal Description: LAKESIDE PHASE 1 AMENDMENT 2 A REPLAT 104/4 LOT 12
- Levels: One
- Area Major: 32703 - Apopka
- Occupant Type: Owner
- Parcel Number: 08-21-28-4840-00-120
- Possession: Close Of Escrow
- Style: Contemporary
- Views: 56
- Zoning Code: PD
Similar Properties
Nearby Subdivisions
.
0000
Adell Park
Apopka Town
Bear Lake Heights Rep
Bear Lake Highlands
Bear Lake Hills
Beverly Terrace Dedicated As M
Brantley Place
Braswell Court
Breckenridge Ph 01 N
Breckenridge Ph 02 S
Bronson Peak
Bronsons Ridge 32s
Bronsons Ridge 60s
Chelsea Parc
Cobblefield
Country Add
Country Landing
Cutters Corner
Davis Mitchells Add
Dream Lake Heights
Eden Crest
Emerson Park
Emerson Park A B C D E K L M N
Emerson Pointe
Enclave At Bear Lake
Enclave At Bear Lake Ph 2
Fairfield
Forest Lake Estates
Foxwood Ph 3 1st Add
Golden Estates
Hackney Prop
Henderson Corners
Hilltop Reserve Ph 3
Hilltop Reserve Ph 4
Hilltop Reserve Ph Ii
Ivy Trls
J L Hills Little Bear Lake Sub
Jansen Sub
Lake Doe Cove Ph 03 G
Lake Doe Estates
Lake Mendelin Estates
Lake Pleasant Estates
Lakeside Homes
Lakeside Ph I
Lakeside Ph I Amd 2
Lakeside Ph I Amd 2 A Re
Lakeside Ph Ii
Lakeside Ph Ii A Rep
Lynwood
Magnolia Park Estates
Marbella Reserve
Maudehelen Sub
Mc Neils Orange Villa
Meadowlark Landing
Montclair
N/a
Neals Bay Point
New Horizons
None
Northcrest
Oak Park Manor
Oakmont Park
Oaks Wekiwa
Paradise Heights
Paradise Heights First Add
Paradise Point 1st Sec
Piedmont Park
Placid Hill
Plymouth Heights
Royal Estates
Royal Oak Estates
Sheeler Hills
Sheeler Oaks Ph 01
Sheeler Oaks Ph 02a
Sheeler Oaks Ph 03b
Silver Oak Ph 1
Stockbridge
Stockbridge Unit 1
Vistaswaters Edge Ph 2
Votaw
Walker J B T E
Wekiva Chase
Wekiva Club
Wekiva Club Ph 02 48 88
Wekiva Reserve
Wekiwa Manor Sec 01
Wekiwa Manor Sec 03
Woodfield Oaks
Yogi Bears Jellystone Park Con

- One Click Broker
- 800.557.8193
- Toll Free: 800.557.8193
- billing@brokeridxsites.com




