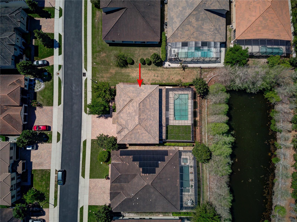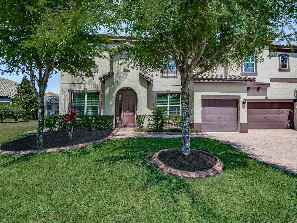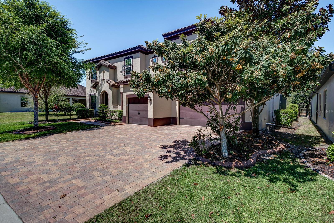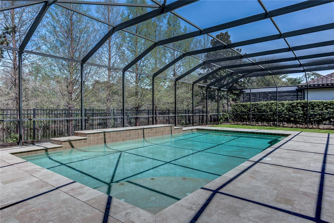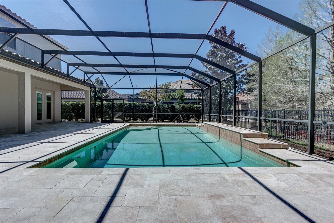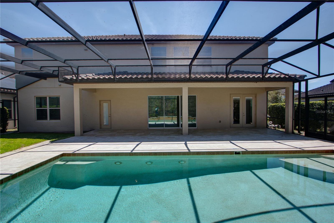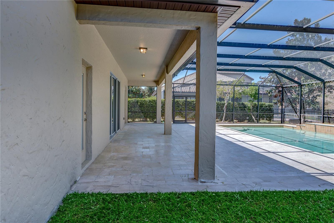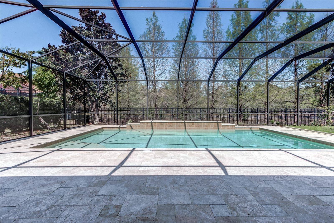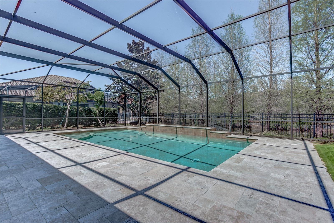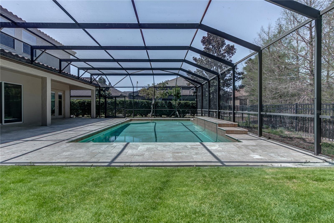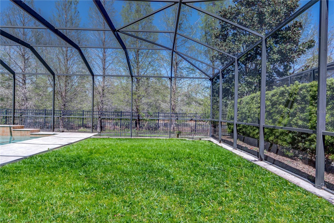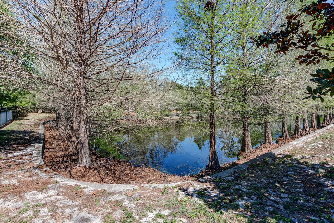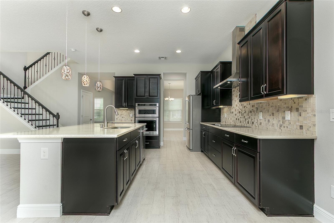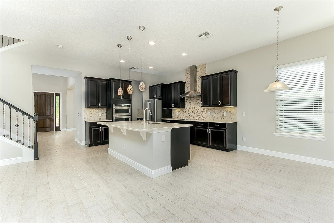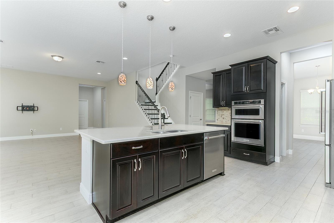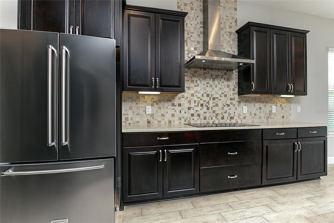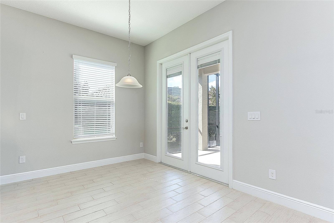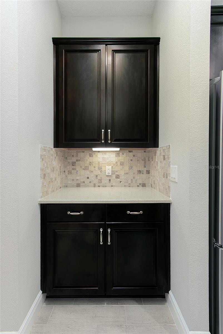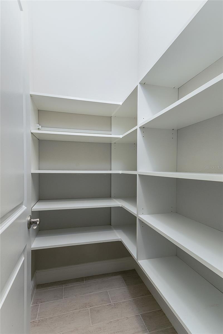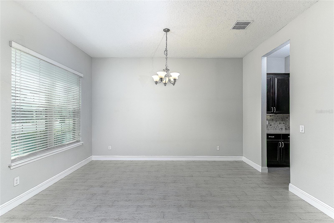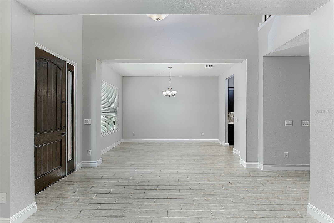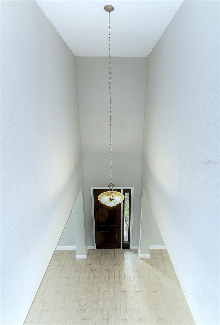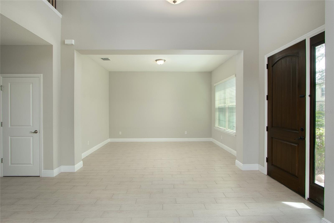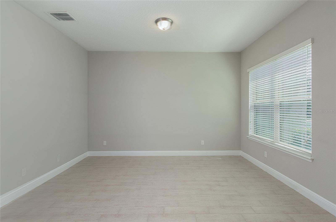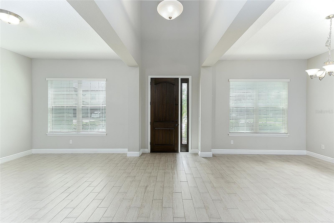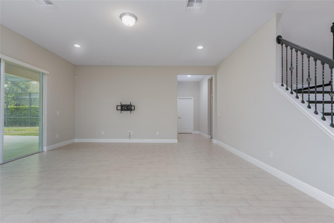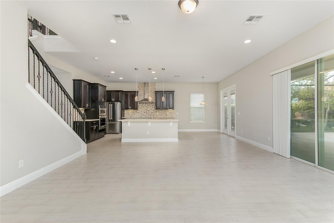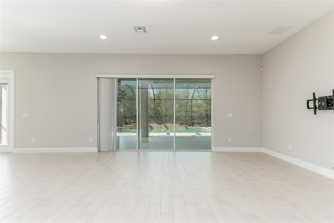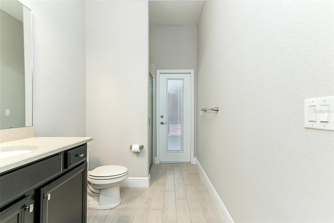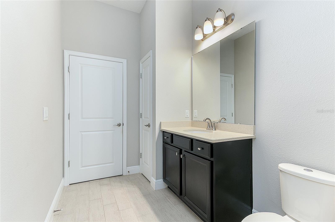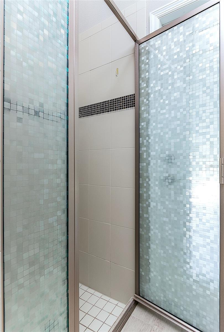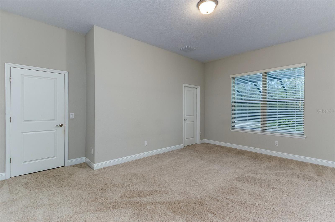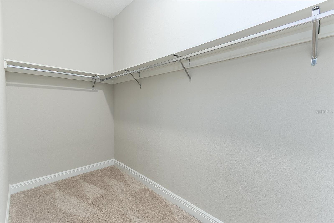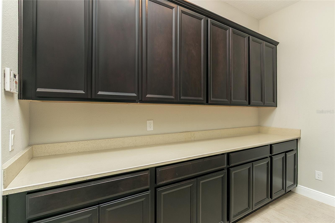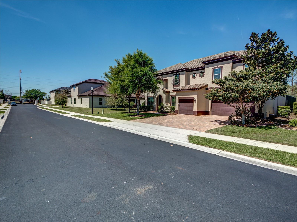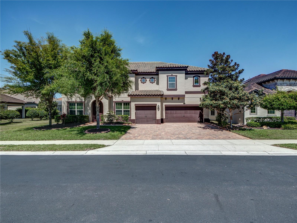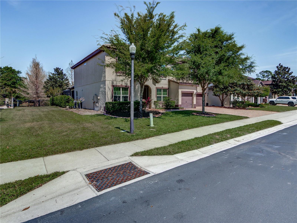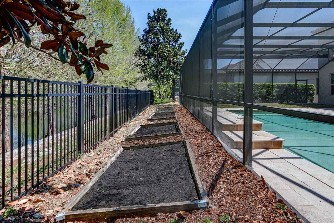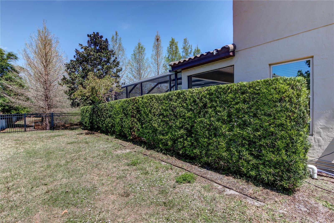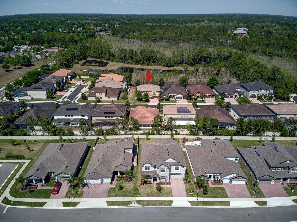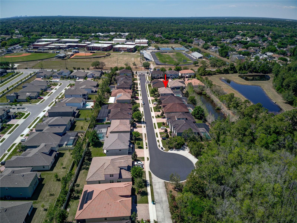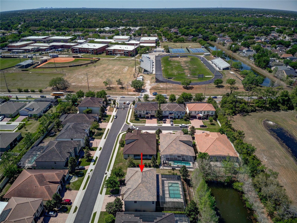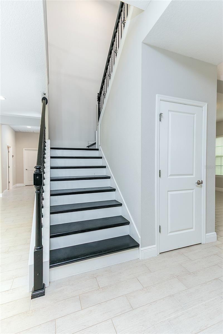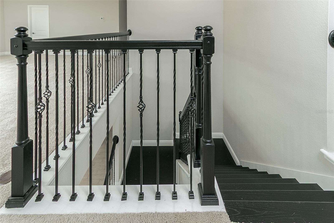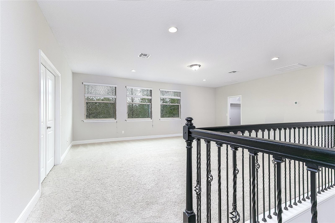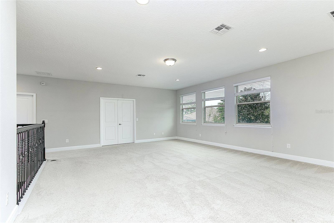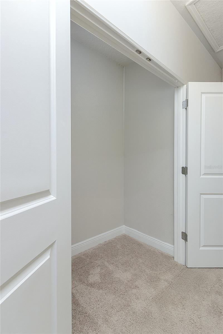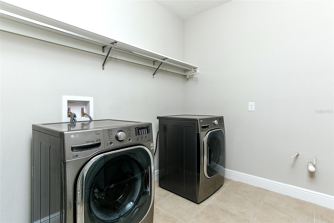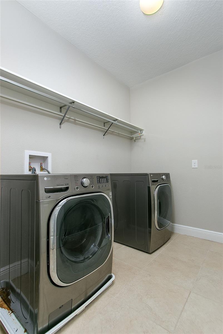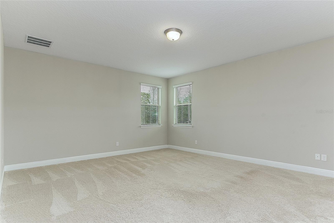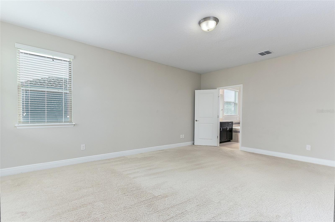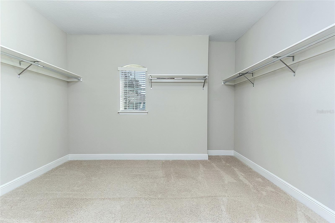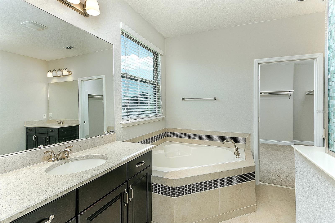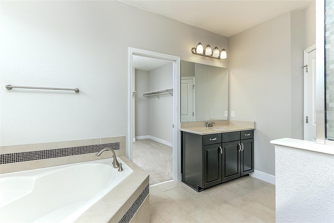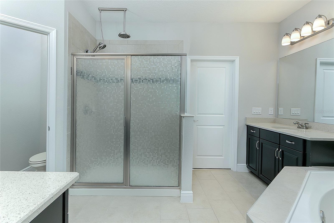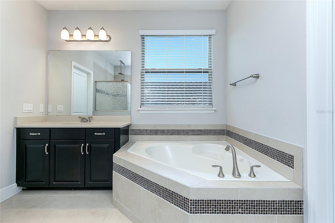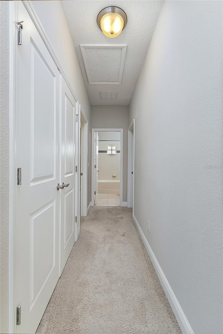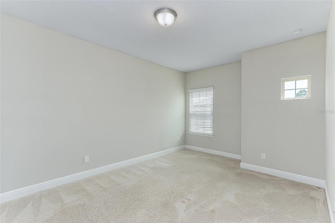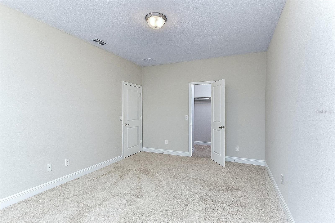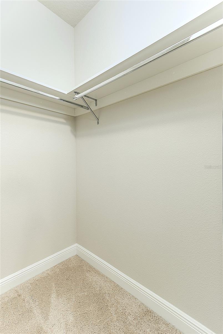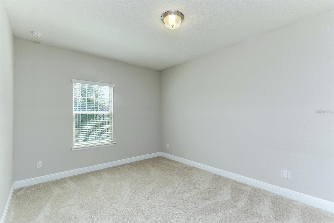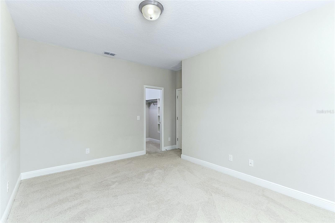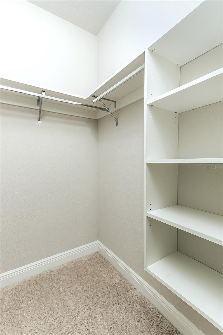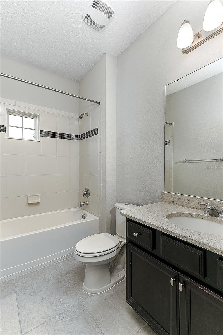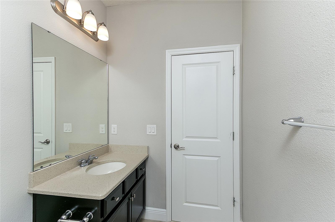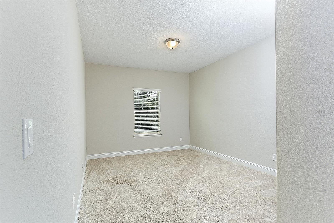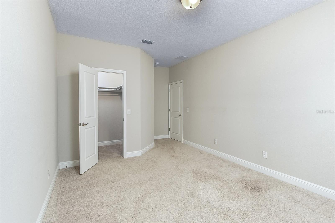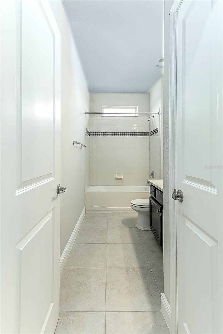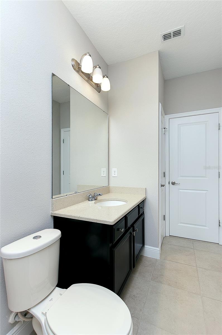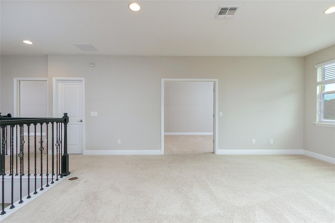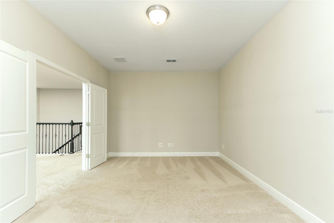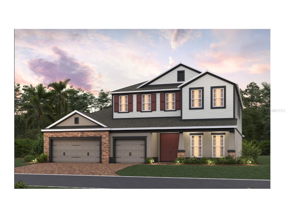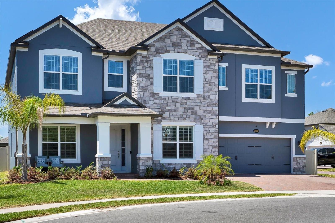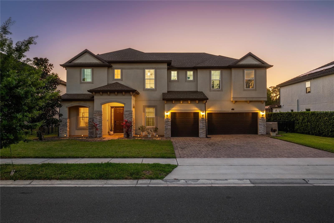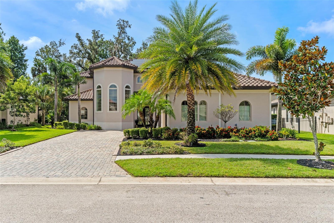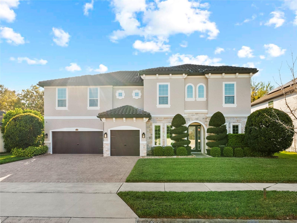2318 Bellefield Cove, OVIEDO, FL 32765
Property Photos
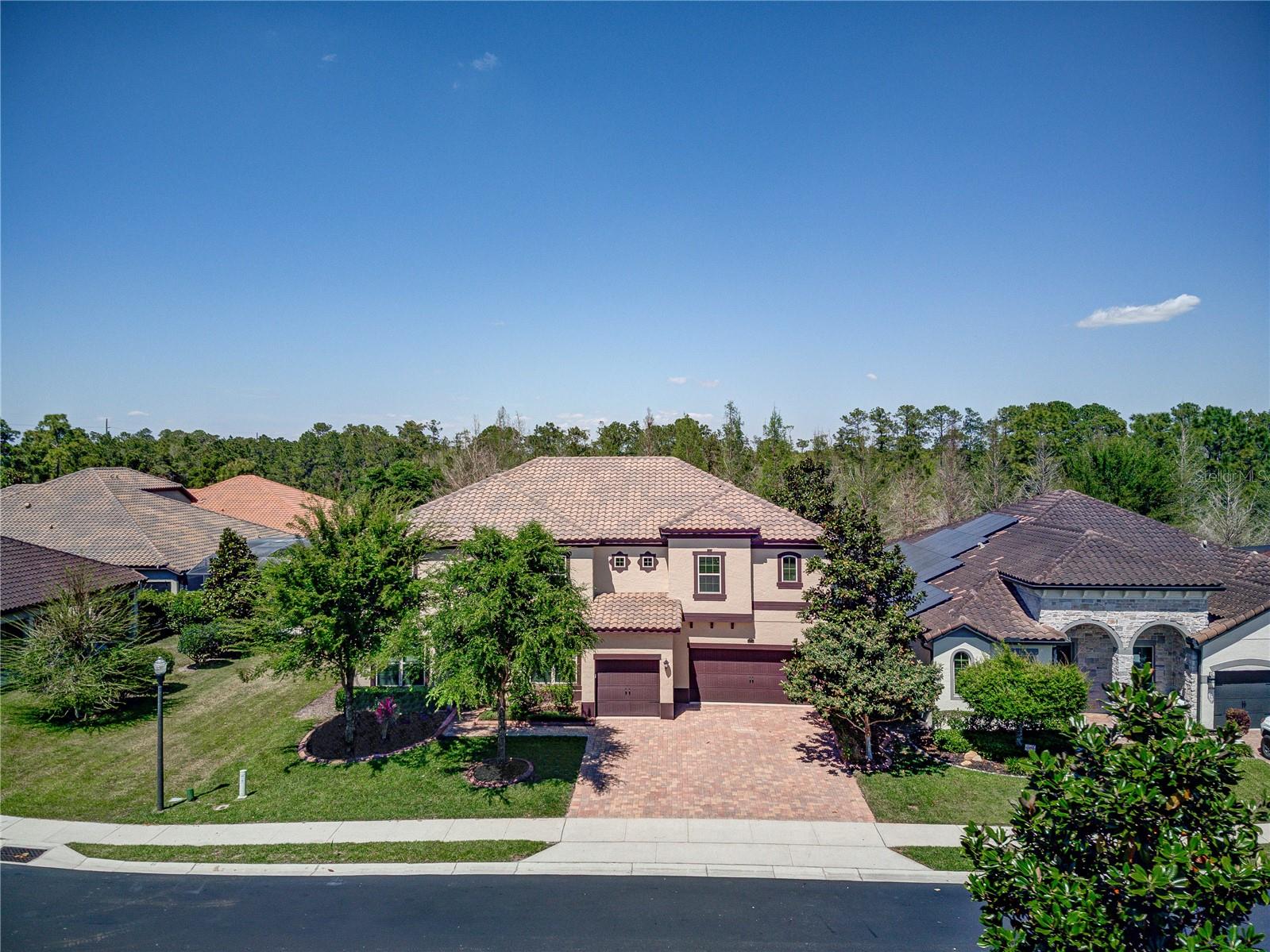
Would you like to sell your home before you purchase this one?
Priced at Only: $979,000
For more Information Call:
Address: 2318 Bellefield Cove, OVIEDO, FL 32765
Property Location and Similar Properties
- MLS#: O6294582 ( Residential )
- Street Address: 2318 Bellefield Cove
- Viewed: 136
- Price: $979,000
- Price sqft: $186
- Waterfront: No
- Year Built: 2015
- Bldg sqft: 5265
- Bedrooms: 5
- Total Baths: 4
- Full Baths: 4
- Garage / Parking Spaces: 3
- Days On Market: 163
- Additional Information
- Geolocation: 28.6263 / -81.1735
- County: SEMINOLE
- City: OVIEDO
- Zipcode: 32765
- Subdivision: Bellevue
- Elementary School: Carillon Elementary
- Middle School: Chiles Middle
- High School: Hagerty High
- Provided by: GALLOWAY REAL ESTATE
- Contact: Sidney Galloway
- 407-421-9990

- DMCA Notice
-
DescriptionOne or more photo(s) has been virtually staged. Brand new luxury waterproof vinyl plank flooring (8/23/25) has been installed in the entire upstairs & the downstairs guest bedroom! No carpet in this home. Brand new custom lighting brings a fresh & dramatic flair to this oviedo estate home for located in a small gated community! This home has been meticuously maintained by the original owner. You will love this meritage built mediterranean style home with barrel tile roof (the kerville ii). Meritage homes are known for their many energy saving features such as spray foam insulation, energy star appliances, energy star programmable thermostat, low e2 vinyl insulated windows, seer 15 hvac with separate fresh air intake system, cfl lighting & fixtures, weather sensing irrigation, dual flush toilets, & high efficient plumbing fixtures. The kerville ii second level features include a large primary suite, plus three additional bedrooms & two additional bathrooms, a media room, & a huge central bonus room! Brand new luxury vinyl plank flooring covers all of the upstairs, except the bathrooms & laundry, which have tile! Level one (downstairs) offers a formal living room, dining room with butlers pantry, spacious open kitchen, breakfast room, & great room area all overlooking a generous covered patio & gorgeous screened pool with conservation views. The spacious downstairs guest bedroom, with brand new luxury vinyl plank flooring, is adjacent to bathroom #4, which also serves as the pool bathroom. The large drop zone or mud room, has a generous number of cabinets & lots of counter space; it is conveniently located just inside the garage entry door. Did i mention the three car side by side garage (no tandem)! Upgrades include the wide brick paver driveway so that you can park three cars side by side; the extra large 30 x 16 salt chlorinated pool has new equipment including a new electric heater & dual waterfalls. The pool feature waterfalls back to a tranquil water & conservation view; and you will appreciate having an expansive travertine stone pool deck. Enjoy entertaining around your ginormous patio & pool area all under a screened lanai! There is wood looking light tile throughout level one except for the guest bedroom, spacious open kitchen with 42 expresso cabinetry, quartz countertops, glass backsplash, stainless steel appliances including a brand new cooktop, & a modern stainless steel vent system above the cooktop. A generous island overlooks the great room. Sliders give you a conservation view from the great room! The staircase has been upgraded to hardwood & it has an iron railing. The downstairs bedroom has a huge walk in closet & direct access to a full bathroom & it makes a great in law/guest bedroom. You will love the various fruit trees around the yard. Top rated public schools & is located near research park, ucf, seminole state college, & full sail university. The econ river state park with trails is adjacent to the community. Tourist attractions & beaches are about an hour away. Oviedo has been voted one of the top small cities in the country with its many parks, trails, & newer downtown area called oviedo on the park. 5,265 total square feet including the 336 square feet covered back patio & the 705 square feet garage. Pool is up to 6' deep great for relaxing and swimming***additional rooms include 1. Downstairs "mud room" or "drop zone room" 12' x 8'. 2. Butler's pantry between kitchen & dining room. 3. Downstairs storage closet. 4. Upstairs storage closet.
Payment Calculator
- Principal & Interest -
- Property Tax $
- Home Insurance $
- HOA Fees $
- Monthly -
Features
Building and Construction
- Builder Model: Kerville II
- Builder Name: Meritage
- Covered Spaces: 0.00
- Exterior Features: Sidewalk, Sliding Doors
- Flooring: Carpet, Tile, Wood
- Living Area: 4194.00
- Roof: Tile
Property Information
- Property Condition: Completed
Land Information
- Lot Features: In County, Landscaped, Sidewalk, Street Dead-End, Private
School Information
- High School: Hagerty High
- Middle School: Chiles Middle
- School Elementary: Carillon Elementary
Garage and Parking
- Garage Spaces: 3.00
- Open Parking Spaces: 0.00
- Parking Features: Oversized
Eco-Communities
- Pool Features: Auto Cleaner, Child Safety Fence, Gunite, Heated, In Ground, Lighting, Screen Enclosure, Self Cleaning
- Water Source: Public
Utilities
- Carport Spaces: 0.00
- Cooling: Central Air
- Heating: Central
- Pets Allowed: Yes
- Sewer: Public Sewer
- Utilities: BB/HS Internet Available, Cable Available, Electricity Connected, Public, Sewer Connected, Underground Utilities, Water Connected
Amenities
- Association Amenities: Gated
Finance and Tax Information
- Home Owners Association Fee: 237.00
- Insurance Expense: 0.00
- Net Operating Income: 0.00
- Other Expense: 0.00
- Tax Year: 2024
Other Features
- Appliances: Convection Oven, Cooktop, Dishwasher, Disposal, Electric Water Heater, Microwave, Range Hood, Refrigerator
- Association Name: Kevin Davis, Community Management
- Association Phone: 407.359.7202, ex
- Country: US
- Interior Features: Ceiling Fans(s), Eat-in Kitchen, Kitchen/Family Room Combo, Open Floorplan, PrimaryBedroom Upstairs, Solid Wood Cabinets, Stone Counters, Thermostat, Walk-In Closet(s)
- Legal Description: LOT 7 BELLEVUE PB 79 PGS 77 TO 80
- Levels: Two
- Area Major: 32765 - Oviedo
- Occupant Type: Vacant
- Parcel Number: 36-21-31-504-0000-0070
- Possession: Close Of Escrow
- Style: Contemporary, Florida
- View: Park/Greenbelt, Water
- Views: 136
- Zoning Code: RESIDENTIA
Similar Properties
Nearby Subdivisions
1040 Big Oaks Blvd Oviedo Fl 3
Alafaya Trail Sub
Alafaya Woods
Alafaya Woods Ph 03
Alafaya Woods Ph 04
Alafaya Woods Ph 06
Alafaya Woods Ph 08
Alafaya Woods Ph 09
Alafaya Woods Ph 1
Alafaya Woods Ph 11
Alafaya Woods Ph 12b
Alafaya Woods Ph 2
Alafaya Woods Ph 5
Allens 1st Add To Washington H
Aloma Bend Tr 3a
Aloma Woods
Aloma Woods Ph 1
Aloma Woods Ph 2
Aloma Woods Ph 4
Bear Creek
Bellevue
Bentley Woods
Beverly Hill
Beverly Hills
Black Hammock
Brighton Park At Carillon Ph 2
Brookmore Estates
Brookmore Estates Ph 3
Brookmore Estates Phase 3
Carillon Tr 301 At
Cedar Bend
Cobblestone
Cypress Head At The Enclave
Dunhill
Dunhill Unit 1
Ellingsworth
Estates At Aloma Woods Ph 1
Estates At Wellington
Florida Groves Companys First
Foxchase
Francisco Park
Francisco Pk
Franklin Park
Greystone
Hammock Reserve
Hamptons Second Rep
Hawks Overlook
Heatherbrooke Estates Rep
Hickory Glen
Hideaway Cove At Oviedo Ph 3
Hunters Stand At Carillon
Jackson Heights
Kenmure
Kingsbridge East Village
Kingsbridge Ph 1a
Kingsbridge West Ph 1a
Lafayette Forest
Lake Charm Country Estates
Lake Rogers Estates
Little Creek
Little Creek Ph 1a
Little Creek Ph 2a
Little Creek Ph 5
Little Lake Georgia Terrace
Mc Culloch Sub
Mead Manor
Milton Square
Mineral Spring Park Amd Of 1st
None
Oak Grove
Oak Ridge
Oviedo Forest Phase 2
Oviedo Gardens A Rep
Oviedo Terrace
Palm Valley
Park Place At Aloma A Rep
Prince Ridge Subd
Ravencliffe
Red Ember North
Retreat At Lake Charm
Richfield
River Walk
Seneca Bend
South Park Oviedo
Southern Oaks Ph Two
Stillwater Ph 2
Swopes Amd Of Iowa City
Terralago
The Preserve At Lake Charm
Tiffany Woods
Timberwood
Tuska Ridge
Tuska Ridge Unit 4
Tuska Ridge Unit 5
Tuska Ridge Unit 6
Twin Lakes Manor
Twin Rivers
Twin Rivers Model Home Area
Village Of Remington
Villages At Kingsbridge West T
Waverlee Woods
Wentworth Estates
Whealey Acres
Whispering Woods
Whitetail Run
Winding Cove
Woodland Estates

- One Click Broker
- 800.557.8193
- Toll Free: 800.557.8193
- billing@brokeridxsites.com



