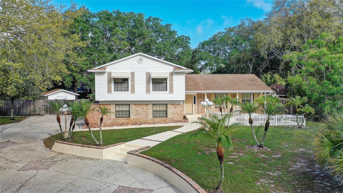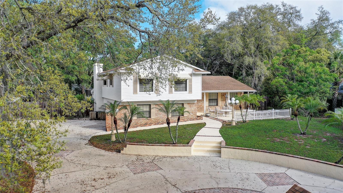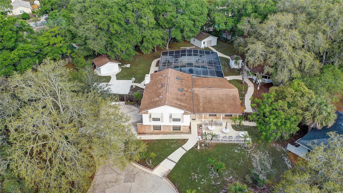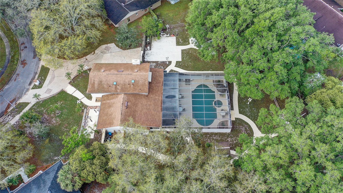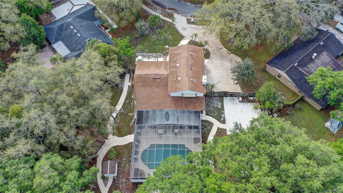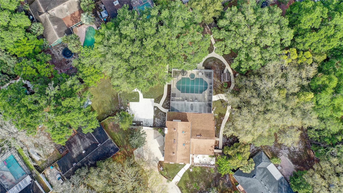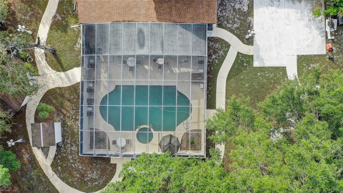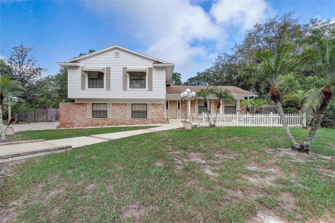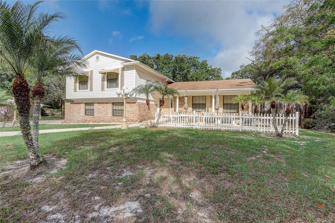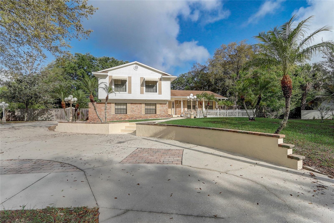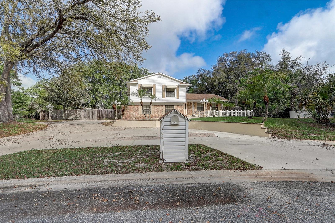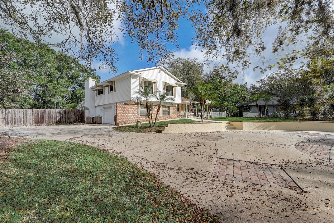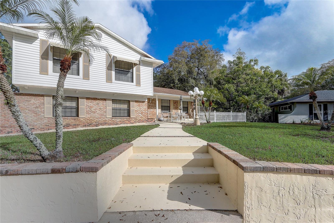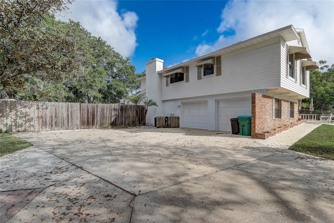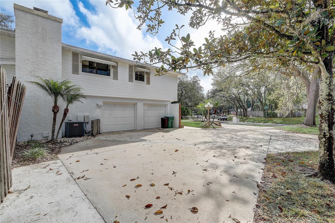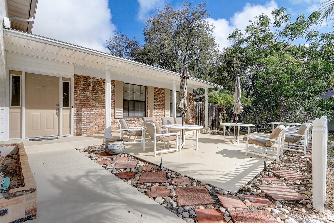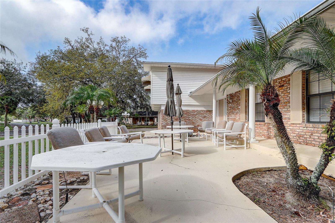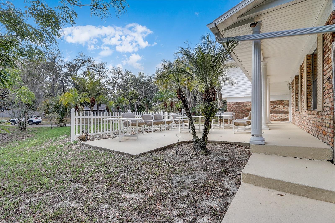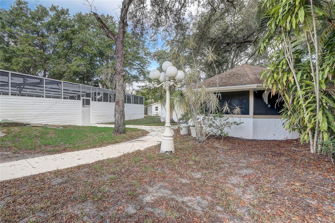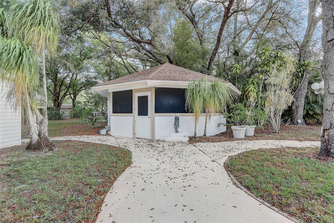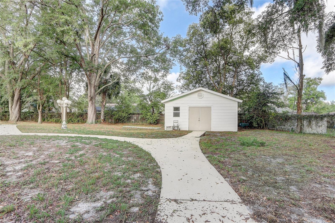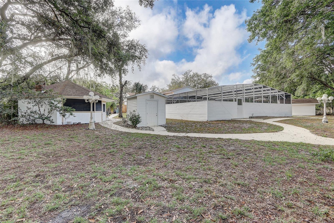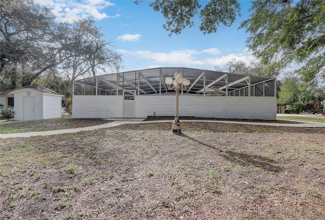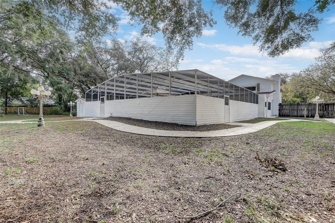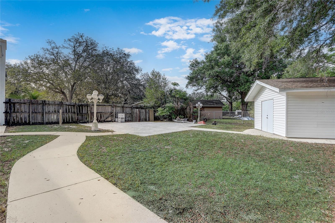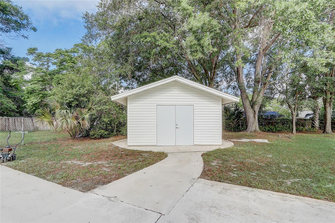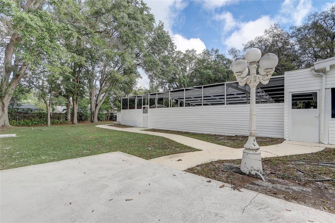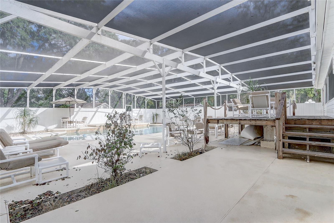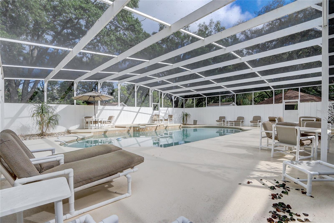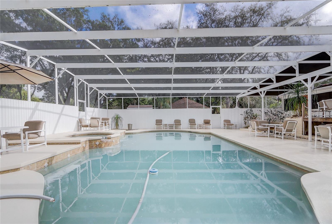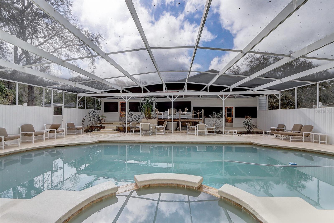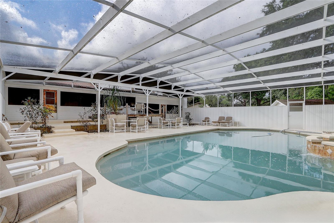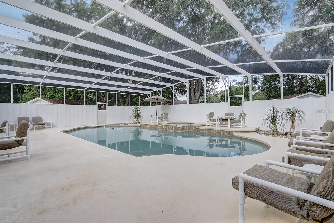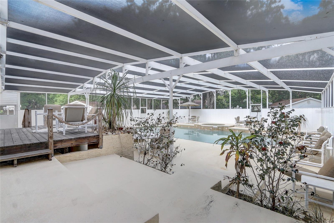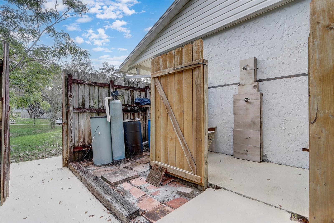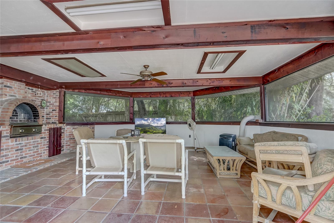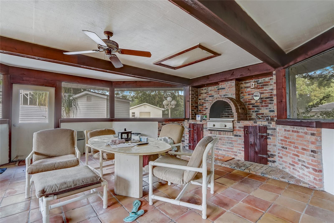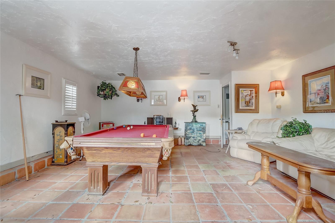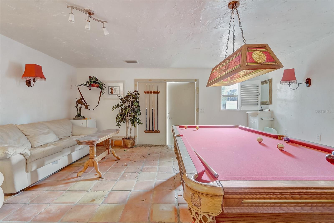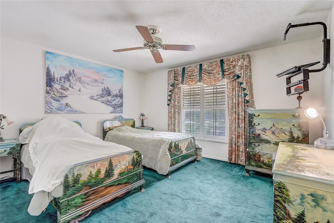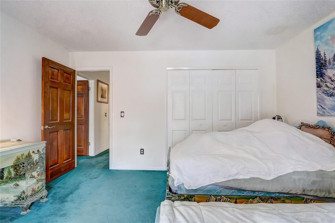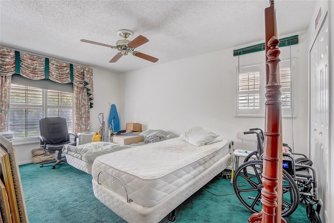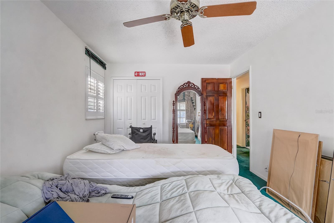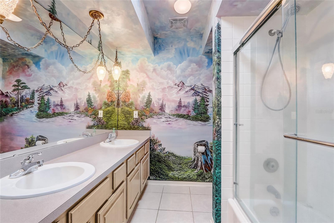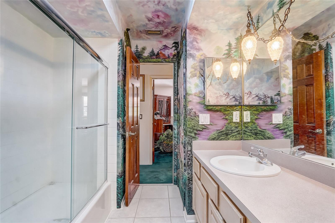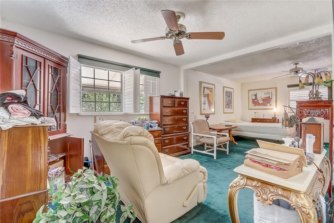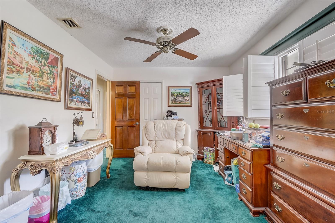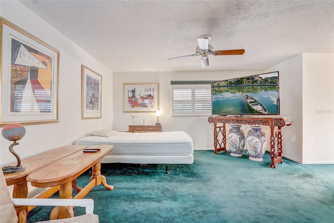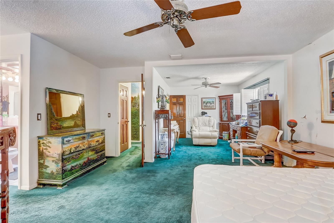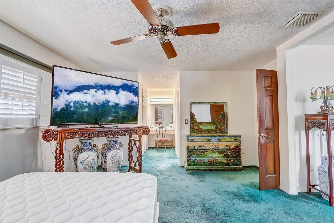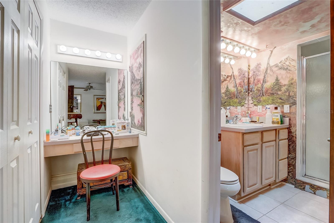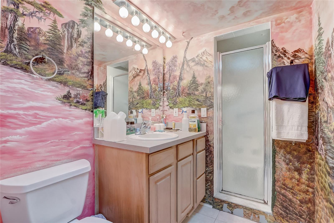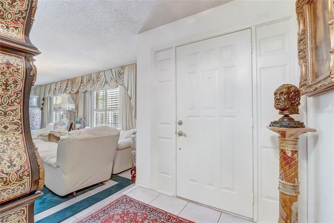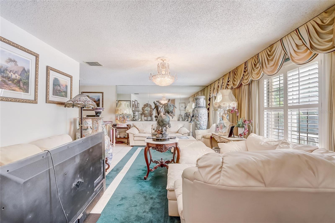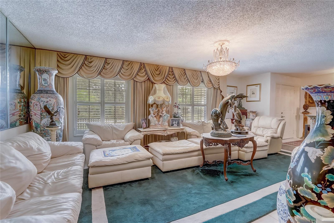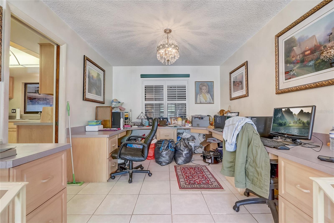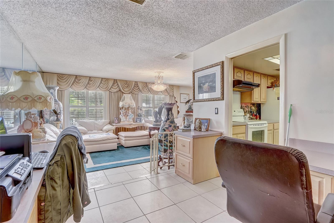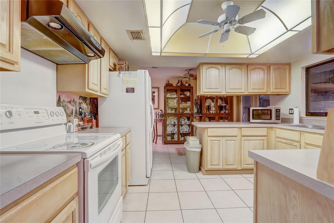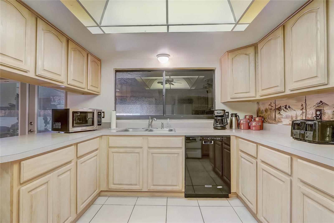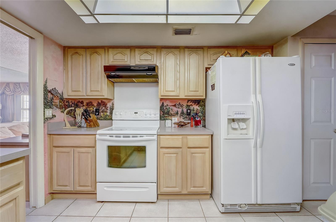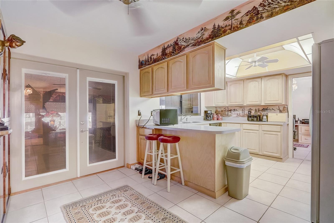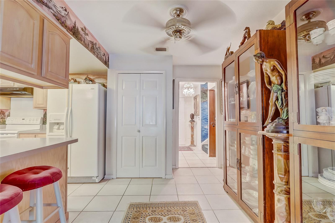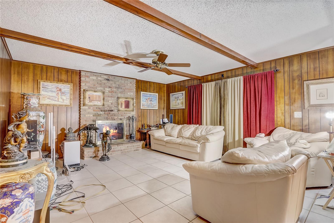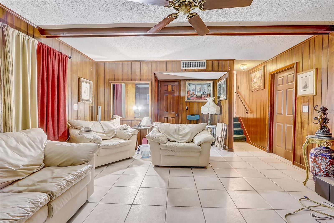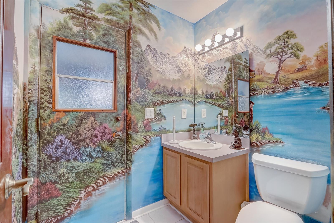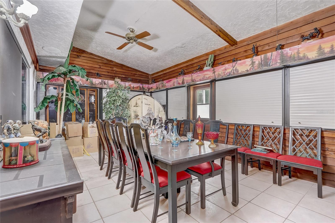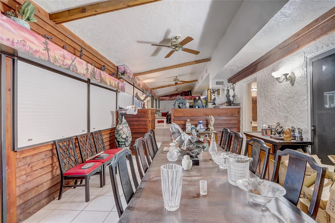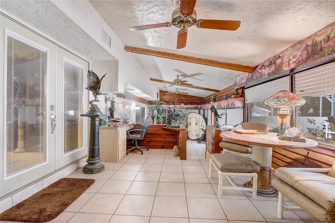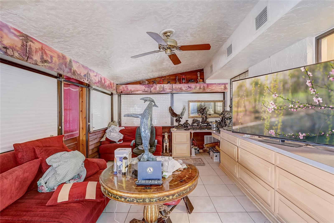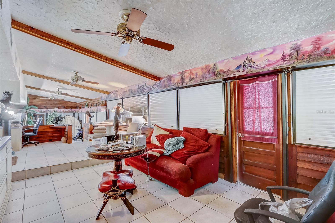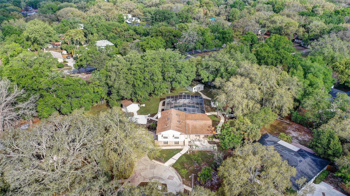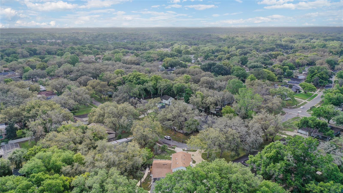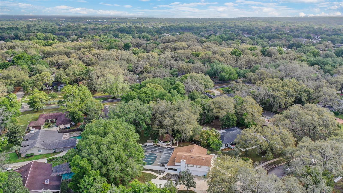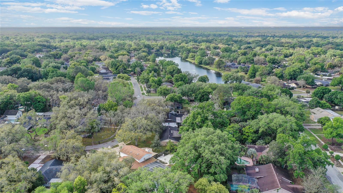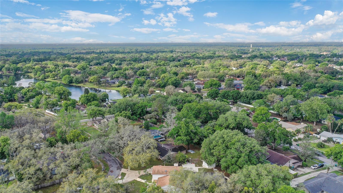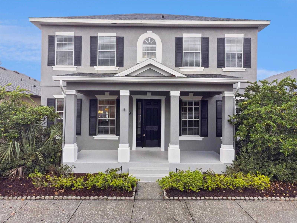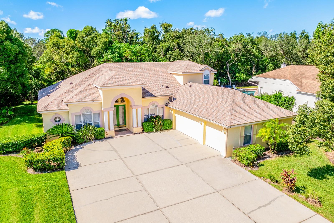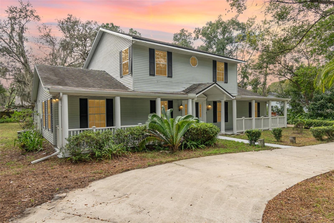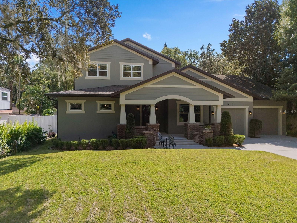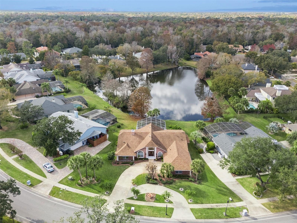1204 Swan Street, WINTER SPRINGS, FL 32708
Active
Property Photos
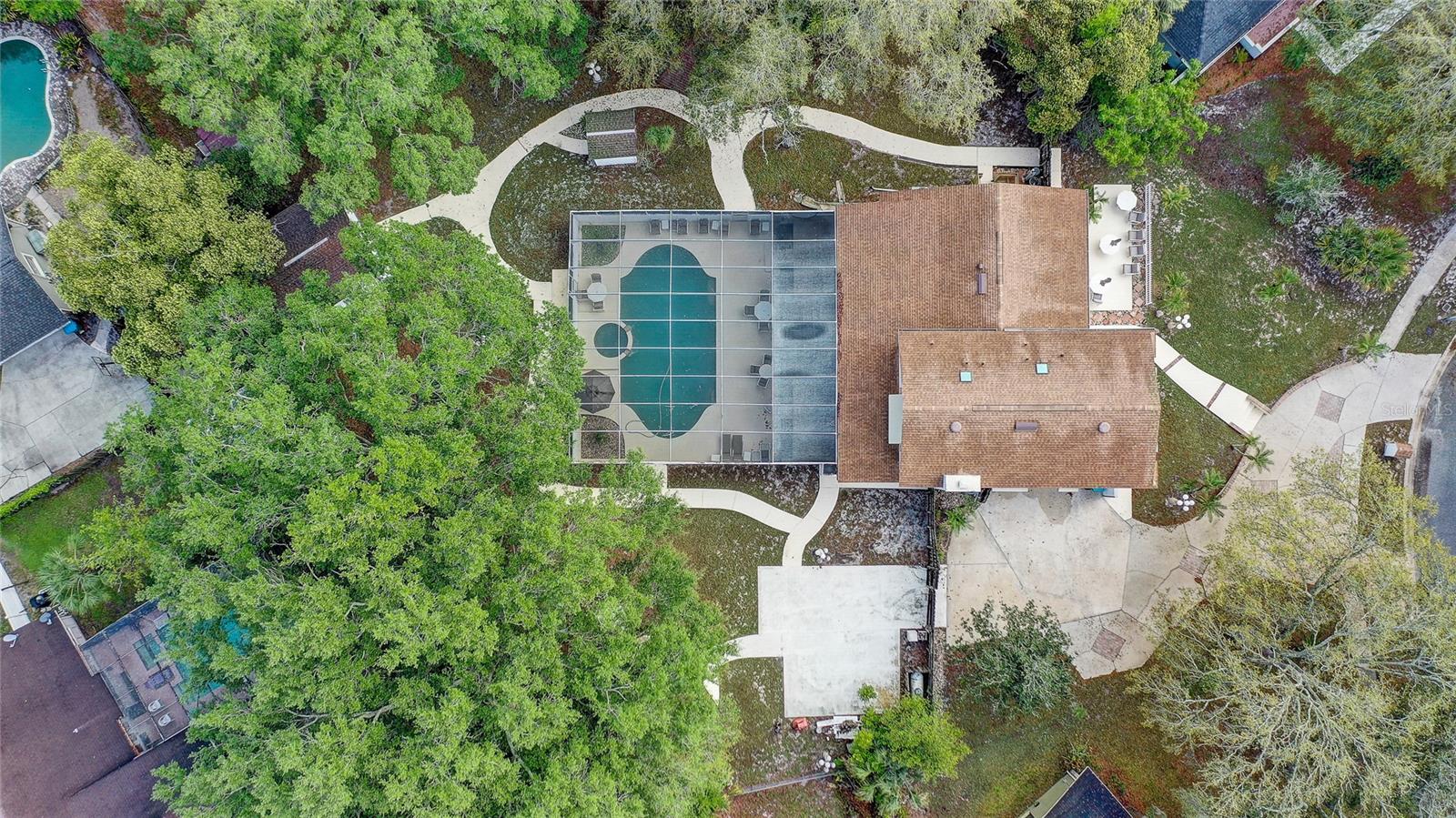
Would you like to sell your home before you purchase this one?
Priced at Only: $750,000
For more Information Call:
Address: 1204 Swan Street, WINTER SPRINGS, FL 32708
Property Location and Similar Properties
- MLS#: O6294504 ( Residential )
- Street Address: 1204 Swan Street
- Viewed: 234
- Price: $750,000
- Price sqft: $185
- Waterfront: No
- Year Built: 1973
- Bldg sqft: 4050
- Bedrooms: 4
- Total Baths: 3
- Full Baths: 2
- 1/2 Baths: 1
- Garage / Parking Spaces: 2
- Days On Market: 281
- Additional Information
- Geolocation: 28.6734 / -81.2656
- County: SEMINOLE
- City: WINTER SPRINGS
- Zipcode: 32708
- Subdivision: Winter Spgs
- Elementary School: Keeth Elementary
- Middle School: Indian Trails Middle
- High School: Winter Springs High
- Provided by: STIRLING INTERNATIONAL REAL ES
- Contact: Rosa Rodriguez
- 407-250-1000

- DMCA Notice
-
DescriptionGreat location, No HOA..69 acres , 4 bedrooms,2 bathrooms, one half bathroom out door shower, kitchen, living room, family room, huge Florida room, huge enclosed pool, 2 car garage, enclosed out door kitchen, game room, storage. Close to major Roads, sipping centers, , schools, hospitals, 17 minutes to Sanford Airport, 11 minutes to Oviedo mall, 20 minutes to UCF. 20 minutes to Orlando Health South Seminole Hospital. 11 minutes to Ovido Medical Center.
Payment Calculator
- Principal & Interest -
- Property Tax $
- Home Insurance $
- HOA Fees $
- Monthly -
Features
Building and Construction
- Covered Spaces: 0.00
- Exterior Features: Lighting, Outdoor Shower, Private Mailbox
- Flooring: Carpet, Tile
- Living Area: 3334.00
- Roof: Shingle
Property Information
- Property Condition: Completed
School Information
- High School: Winter Springs High
- Middle School: Indian Trails Middle
- School Elementary: Keeth Elementary
Garage and Parking
- Garage Spaces: 2.00
- Open Parking Spaces: 0.00
Eco-Communities
- Pool Features: Above Ground, Screen Enclosure
- Water Source: Public
Utilities
- Carport Spaces: 0.00
- Cooling: Central Air
- Heating: Electric
- Sewer: Public Sewer
- Utilities: Cable Available, Electricity Available, Phone Available
Finance and Tax Information
- Home Owners Association Fee: 0.00
- Insurance Expense: 0.00
- Net Operating Income: 0.00
- Other Expense: 0.00
- Tax Year: 2024
Other Features
- Appliances: Dishwasher, Range
- Country: US
- Furnished: Unfurnished
- Interior Features: Central Vaccum
- Legal Description: LOT 403 WINTER SPRINGS UNIT 4 PB 18 PGS 6-8
- Levels: Two
- Area Major: 32708 - Casselberrry/Winter Springs / Tuscawilla
- Occupant Type: Owner
- Parcel Number: 12-21-30-5DA-0000-4030
- Possession: Close Of Escrow
- Views: 234
- Zoning Code: PUD
Similar Properties
Nearby Subdivisions
Arrowhead At Tuscawilla
Arrowhead At Tuscawilla Unit 2
Avery Park
Barrington Estates
Bentley Green
Chestnut Estates Ph 1
Country Club Village
Deersong
Deersong 2
Eagles Point Ph 6
Fairway Oaks
Flamingo Spgs
Fox Glen At Chelsea Parc Tusca
Foxmoor
Georgetowne
Greenbriar Sub Ph 2
Greenspointe
Highlands Sec 1
Highlands Sec 4
Hollowbrook Ph 2
Howell Creek Reserve Ph 2
Howell Creek Reserve Ph 3
North Orlando
North Orlando 1st Add
North Orlando 2nd Add
North Orlando Ranches Sec 02
North Orlando Ranches Sec 02a
North Orlando Ranches Sec 04
North Orlando Ranches Sec 06
North Orlando Ranches Sec 09
North Orlando Ranches Sec 10
North Orlando Terrace
North Orlando Townsite 4th Add
Oak Forest
Parkstone
Reserve At Tuscawilla Ph 2
Seasons The
Seven Oaks
Seville Chase
Stone Gable
Sunrise
Sunrise Estates
Sunrise Unit 2c
Susan Woods
Tusca Oaks
Tuscawilla
Tuscawilla Parcel 90
Tuscawilla Unit 14b
Tuskabay Ph 1
Tuskawilla Crossings 34s
Tuskawilla Crossings Ph 1
Tuskawilla Crossings Ph 2
Tuskawilla Point
Tuskawilla Trail Subd
Watts Farms
Wedgewood Tennis Villas
Wildwood
Williamson Heights
Willow Run
Winter Spgs

- One Click Broker
- 800.557.8193
- Toll Free: 800.557.8193
- billing@brokeridxsites.com



