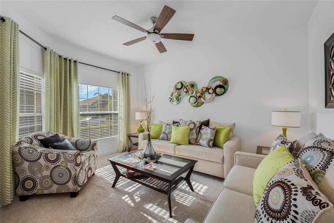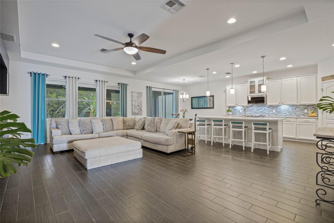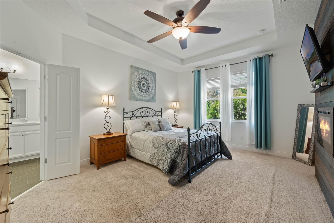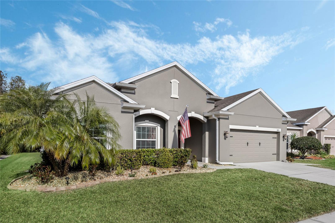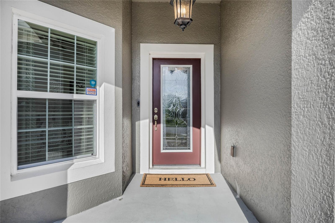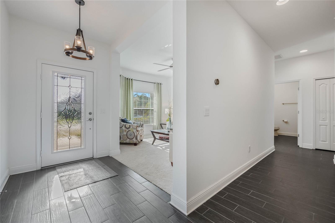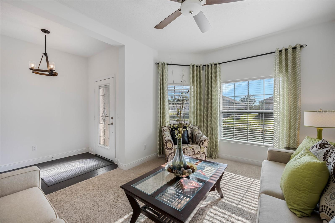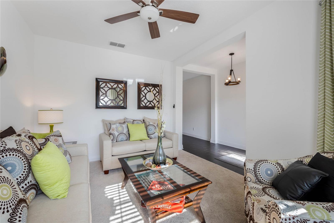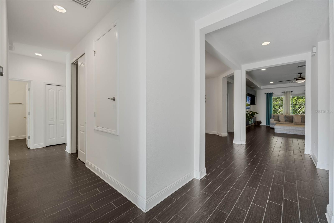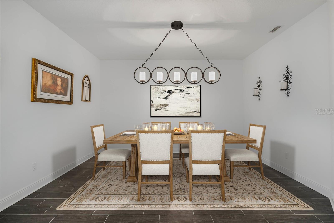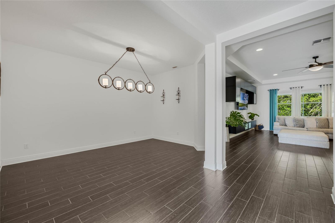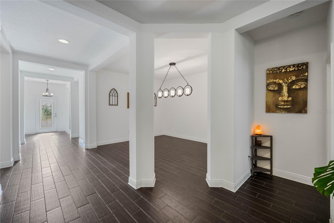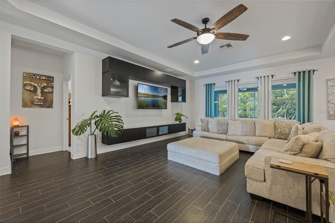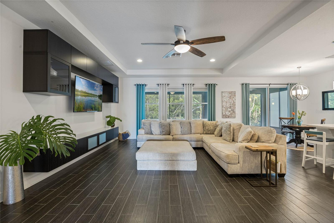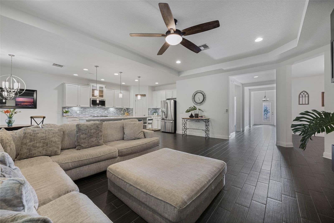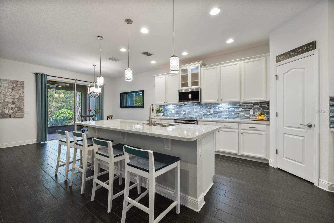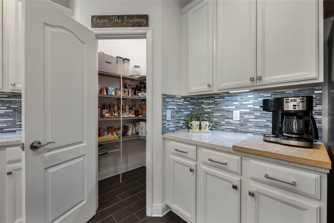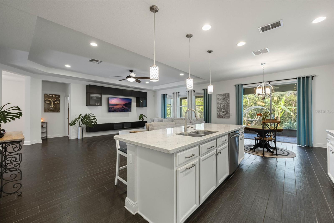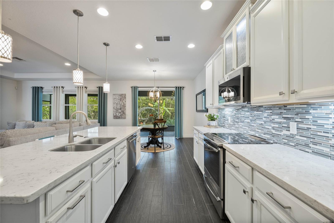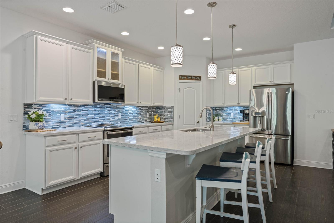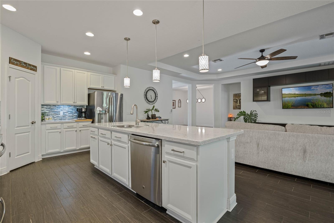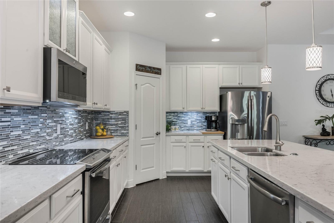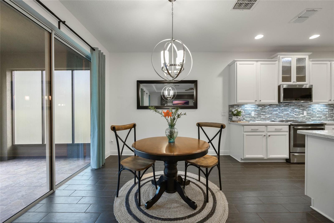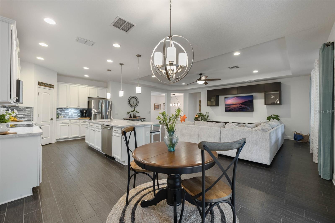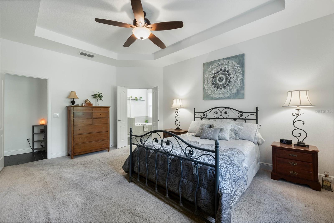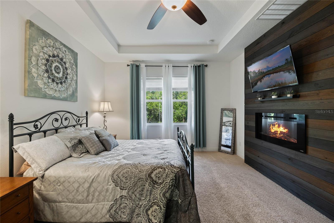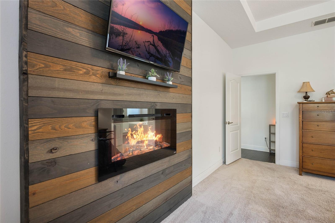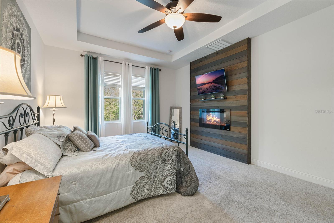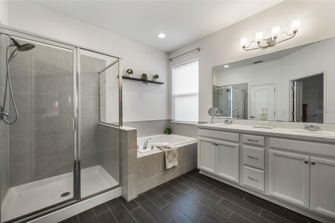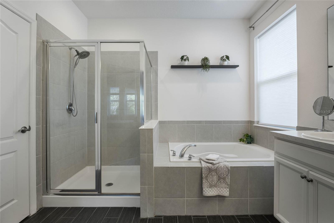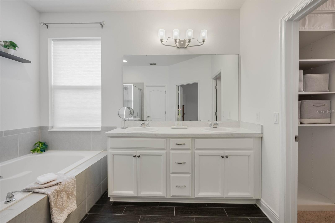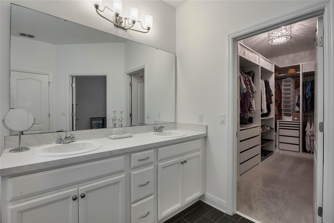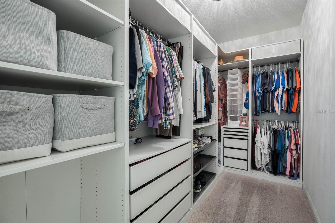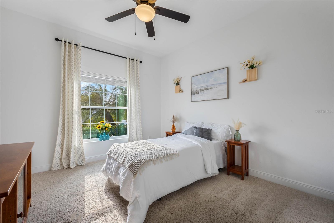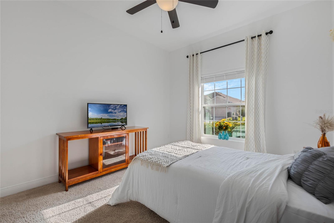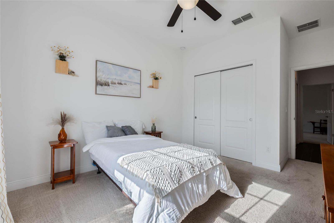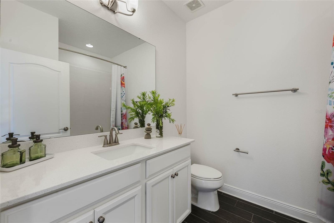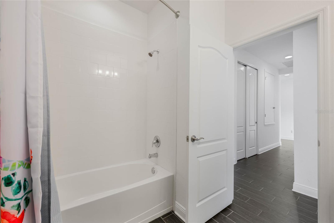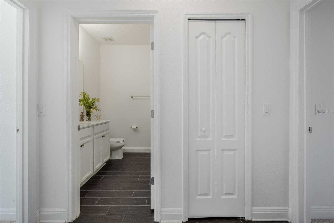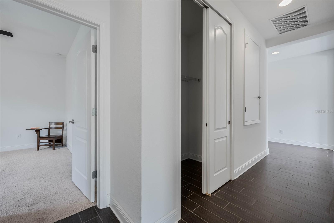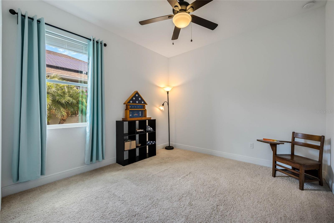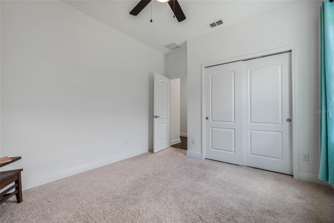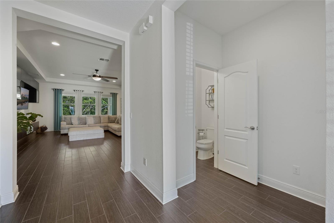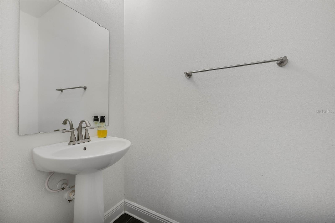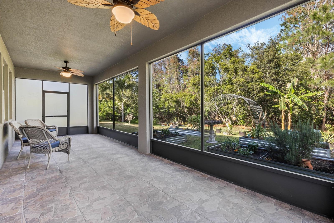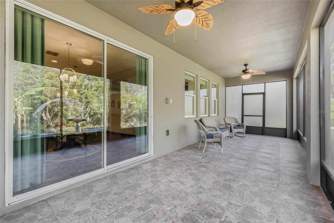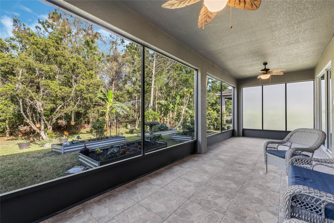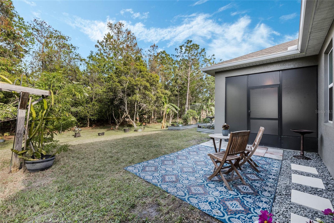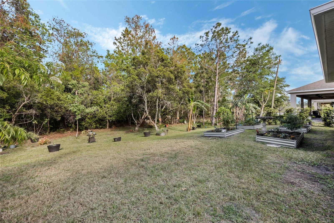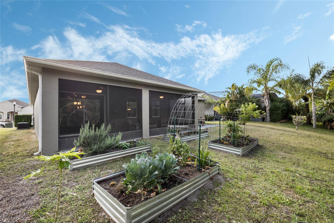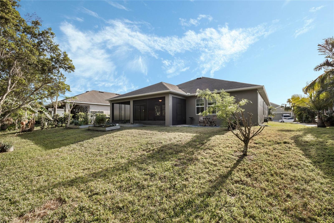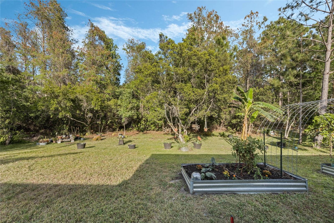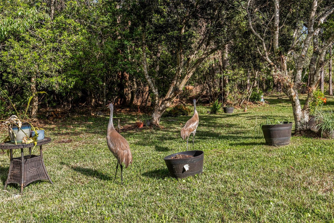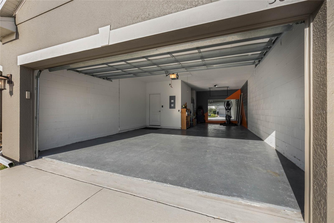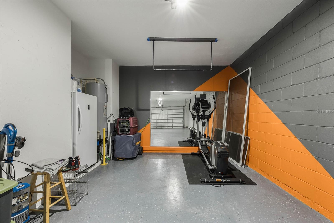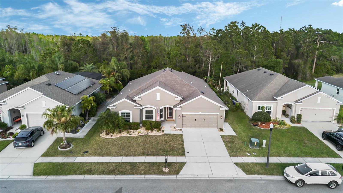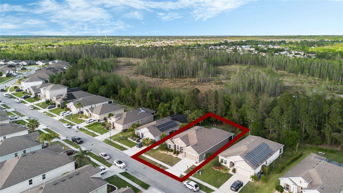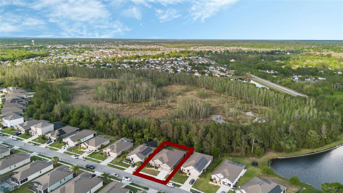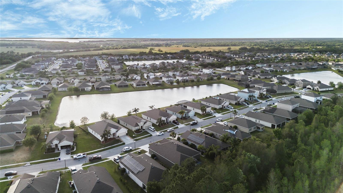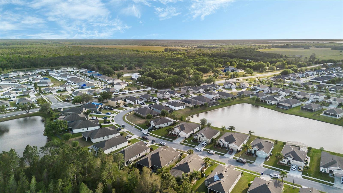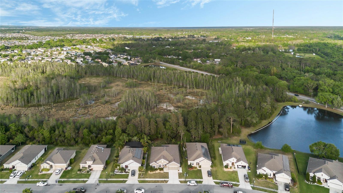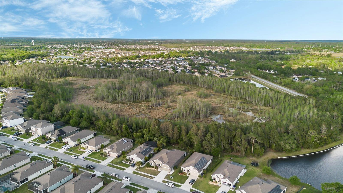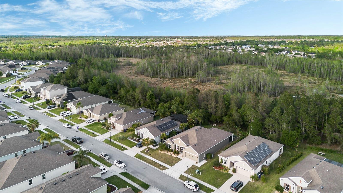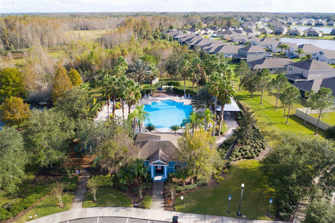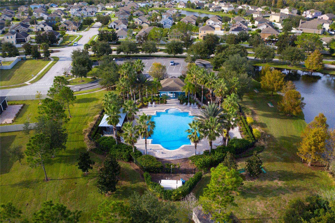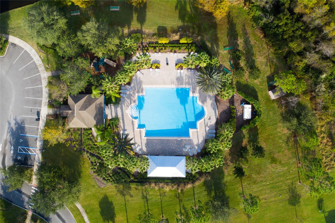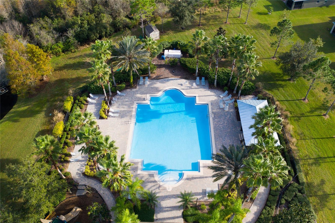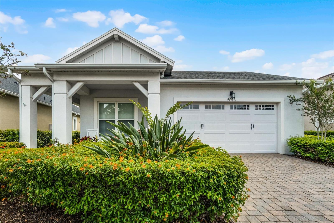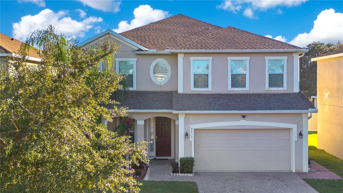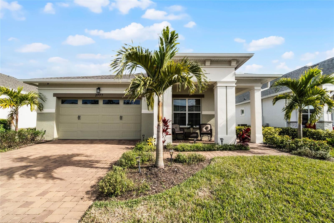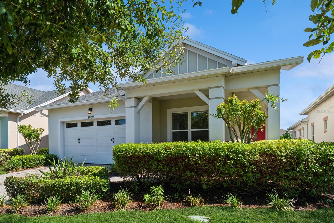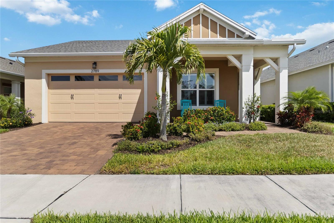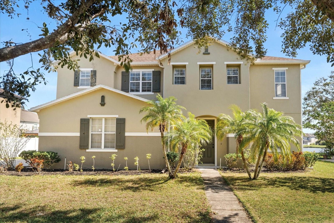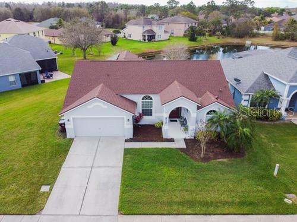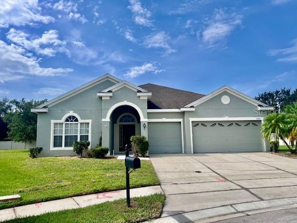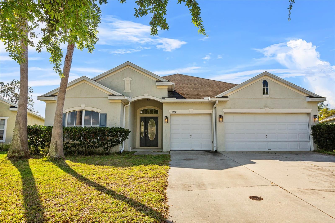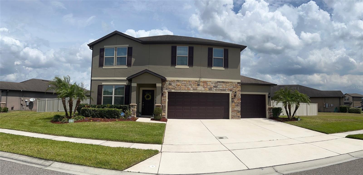3893 Wind Dancer Circle, ST CLOUD, FL 34772
Property Photos
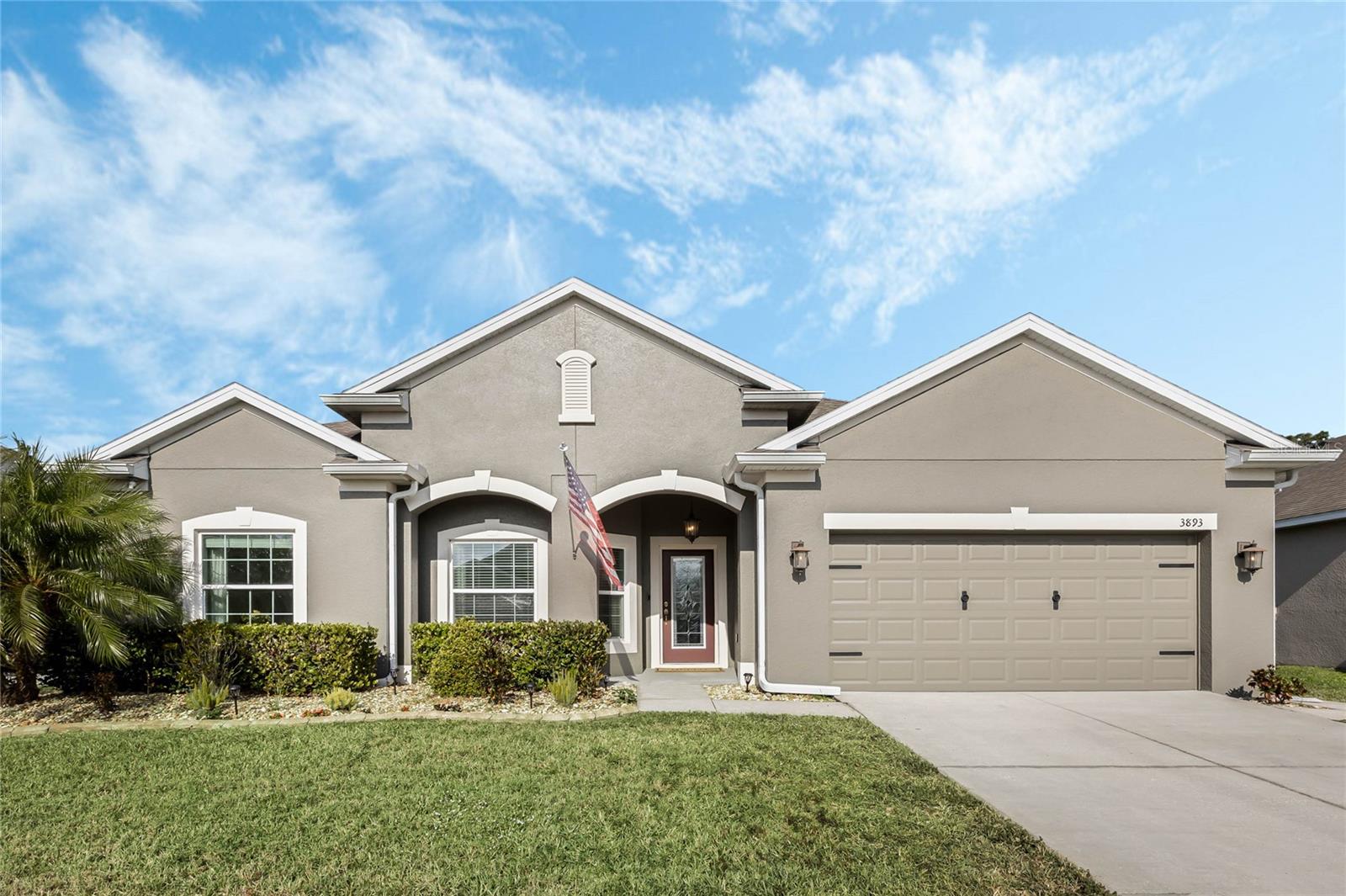
Would you like to sell your home before you purchase this one?
Priced at Only: $455,900
For more Information Call:
Address: 3893 Wind Dancer Circle, ST CLOUD, FL 34772
Property Location and Similar Properties
- MLS#: O6292699 ( Residential )
- Street Address: 3893 Wind Dancer Circle
- Viewed: 59
- Price: $455,900
- Price sqft: $132
- Waterfront: No
- Year Built: 2016
- Bldg sqft: 3461
- Bedrooms: 3
- Total Baths: 3
- Full Baths: 2
- 1/2 Baths: 1
- Garage / Parking Spaces: 3
- Days On Market: 112
- Additional Information
- Geolocation: 28.1751 / -81.2956
- County: OSCEOLA
- City: ST CLOUD
- Zipcode: 34772
- Subdivision: Esprit Ph 3d
- Elementary School: Canoe Creek K 8
- Middle School: St. Cloud Middle (6 8)
- High School: Harmony High
- Provided by: COLDWELL BANKER REALTY
- Contact: Dee Lund
- 407-352-1040

- DMCA Notice
-
DescriptionOne or more photo(s) has been virtually staged. Nestled within the Esprit Subdivision, this meticulously maintained house offers approximately 2,434 square feet of living space with three bedrooms and two and a half bathrooms. The home's spacious exterior and inviting glass inset door entryway create a welcoming first impression, complemented by the lush landscaping that surrounds the property. As you step inside, you'll be greeted by the home's spacious layout, featuring a formal living room, separate dining room and family room with a tray ceiling and recessed lighting, which is designed to maximize an open concept flow. Stylish ceiling fans, and an abundance of windows contribute to a comfortable, cozy ambiance throughout the home. The modern kitchen features quartz countertops, 42 inch cabinets, a large island, tile backsplash and stainless steel appliances, seamlessly integrating with the open concept design. The primary bedroom is a serene retreat, offering ample natural light, a tray ceiling, electric fireplace and a spacious layout. The en suite primary bathroom boasts modern fixtures, dual sinks, quartz countertop, garden tub, glass enclosed shower and a custom closet system, while the two additional bedrooms provide comfortable accommodations for guests or family members. Stepping outside, you'll discover the home's spacious grounds, featuring a vegetable garden and a lush, wooded conservation view. The expansive screened lanai with tile floor provides the perfect outdoor living space, allowing you to enjoy the scenic landscape and the serene surroundings. The three car tandem garage with epoxy chip coating floor is spacious for cars or use the tandem bay as a gym. Throughout the home, you'll find high quality finishes, such as tile plank flooring and stylish light fixtures, all of which contribute to the overall sense of sophistication and comfort. Esprit offers residents NO CDD, a community pool, tot lot and walking trail. Only a few miles from Florida's Turnpike, just 30 minutes to the beach, 20 minutes to Orlando International Airport, and 35 minutes to Walt Disney World, which adds to the convenience and amenities of this exceptional property.
Payment Calculator
- Principal & Interest -
- Property Tax $
- Home Insurance $
- HOA Fees $
- Monthly -
Features
Building and Construction
- Covered Spaces: 0.00
- Exterior Features: Sidewalk, Sliding Doors
- Flooring: Carpet, Tile
- Living Area: 2434.00
- Roof: Shingle
School Information
- High School: Harmony High
- Middle School: St. Cloud Middle (6-8)
- School Elementary: Canoe Creek K-8
Garage and Parking
- Garage Spaces: 3.00
- Open Parking Spaces: 0.00
- Parking Features: Garage Door Opener, Tandem
Eco-Communities
- Water Source: Public
Utilities
- Carport Spaces: 0.00
- Cooling: Central Air
- Heating: Central
- Pets Allowed: Yes
- Sewer: Public Sewer
- Utilities: Cable Connected, Electricity Connected, Public, Water Connected
Amenities
- Association Amenities: Pool
Finance and Tax Information
- Home Owners Association Fee Includes: Pool
- Home Owners Association Fee: 83.33
- Insurance Expense: 0.00
- Net Operating Income: 0.00
- Other Expense: 0.00
- Tax Year: 2024
Other Features
- Appliances: Dishwasher, Disposal, Electric Water Heater, Microwave, Range, Refrigerator
- Association Name: Esprit Homeowners Assoc/Access Management
- Association Phone: 407.480.4200
- Country: US
- Interior Features: Ceiling Fans(s), Eat-in Kitchen, Kitchen/Family Room Combo, Open Floorplan, Solid Surface Counters, Split Bedroom, Tray Ceiling(s), Walk-In Closet(s), Window Treatments
- Legal Description: ESPRIT PH 3D PB 24 PGS 151-154 LOT 342
- Levels: One
- Area Major: 34772 - St Cloud (Narcoossee Road)
- Occupant Type: Owner
- Parcel Number: 34-26-30-0097-0001-3420
- Views: 59
- Zoning Code: RES
Similar Properties
Nearby Subdivisions
Barber Sub
Briarwood Estates
Bristol Cove At Deer Creek Ph
Camelot
Canoe Creek Estate
Canoe Creek Estates
Canoe Creek Lakes
Canoe Creek Lakes Unit 1
Canoe Creek Lakes Unit 2
Canoe Creek Lakes Unit 8
Canoe Creek Woods
Canoe Creek Woods Unit 9
Cross Creek Estates
Cross Creek Estates Ph 2 3
Crystal Creek
Cypress Point
Cypress Preserve
Deer Creek West
Deer Run Estates
Del Webb Twin Lakes
Doe Run At Deer Creek
Eagle Meadow
Eden At Cross Prairie
Eden At Cross Prairie Ph 2
Eden At Crossprairie
Edgewater Ed4 Lt 1 Rep
Esprit Ph 1
Esprit Ph 2
Esprit Ph 3d
Fawn Meadows At Deer Creek Ph
Gramercy Farms
Gramercy Farms Ph 1
Gramercy Farms Ph 3
Gramercy Farms Ph 4
Gramercy Farms Ph 4 5 7 8 9
Gramercy Farms Ph 5
Gramercy Farms Ph 7
Gramercy Farms Ph 8
Gramercy Farms Ph 9b
Hanover Lakes
Hanover Lakes Ph 1
Hanover Lakes Ph 2
Hanover Lakes Ph 3
Hanover Lakes Ph 4
Hanover Lakes Ph 5
Hanover Lks Ph 3
Havenfield At Cross Prairie
Hickory Grove Ph 1
Hickory Hollow
Hidden Pines
Indian Lakes Ph 2
Indian Lakes Ph 5 6
Indian Lakes Ph 5 & 6
Indian Lakes Ph 7
Keystone Pointe Ph 01
Keystone Pointe Ph 3
Kissimmee Park
Mallard Pond Ph 01
Mallard Pond Ph 1
Mallard Pond Ph 2
Mallard Pond Ph 3
Mallard Pond Ph 4b
Northwest Lakeside Groves Ph 1
Northwest Lakeside Groves Ph 2
Old Hickory
Old Hickory Ph 1 2
Old Hickory Ph 1 & 2
Old Hickory Ph 3
Old Hickory Ph 4
Pine Grove Reserve
Reserve At Pine Tree
S L I C
S L & I C
Sawgrass
Sawgrass Unit 6
Seasons At Southern Pines
Seminole Land And Inv Co
Sl Ic
Southern Pines
Southern Pines Ph 3b
Southern Pines Ph 4
Southern Pines Ph 5
Southern Pines Unit 01
St Cloud Manor Estates
St Cloud Manor Estates Unit 1
St Cloud Manor Village
Stevens Plantation
Sweetwater Creek
The Meadow At Crossprairie
The Meadow At Crossprairie Bun
The Reserve At Twin Lakes
Twin Lakes
Twin Lakes Northwest Lakeside
Twin Lakes - Northwest Lakesid
Twin Lakes Ph 1
Twin Lakes Ph 2a2b
Twin Lakes Ph 2c
Twin Lakes Ph 8
Twin Lakesnorthwest Lakeside G
Villagio
Whaleys Creek Ph 1
Whaleys Creek Ph 2
Whaleys Creek Ph 3

- One Click Broker
- 800.557.8193
- Toll Free: 800.557.8193
- billing@brokeridxsites.com



