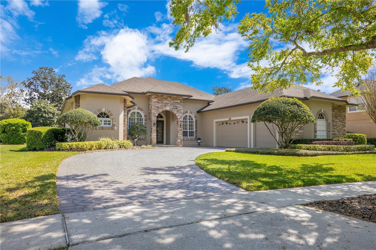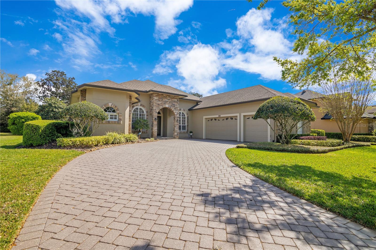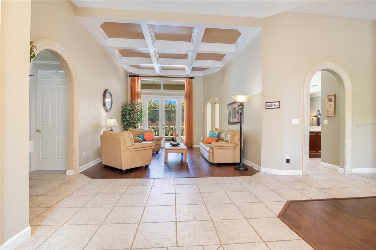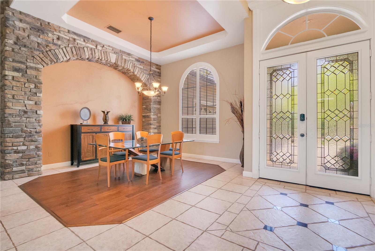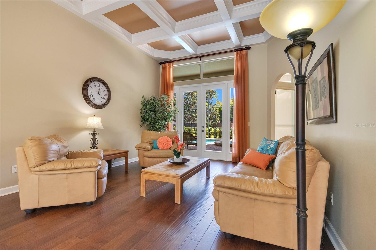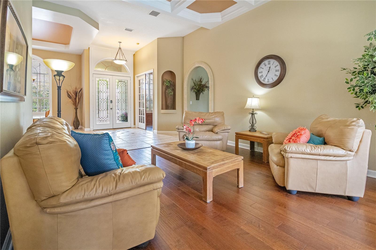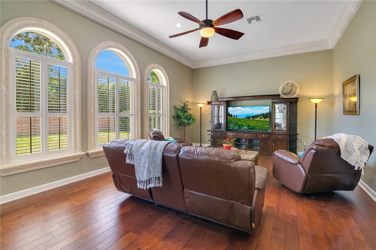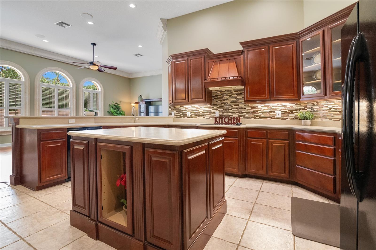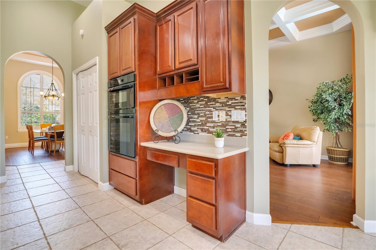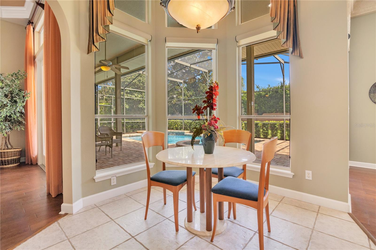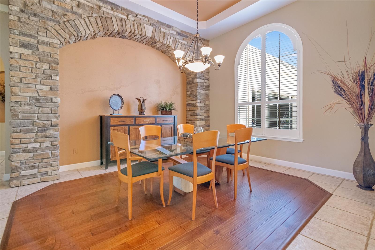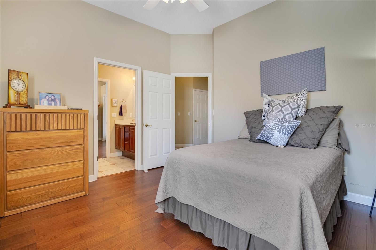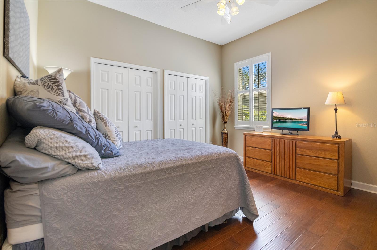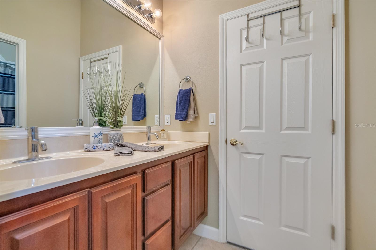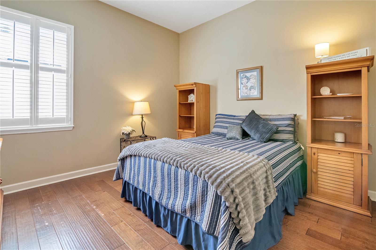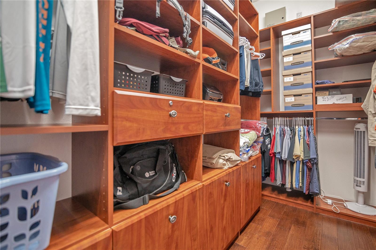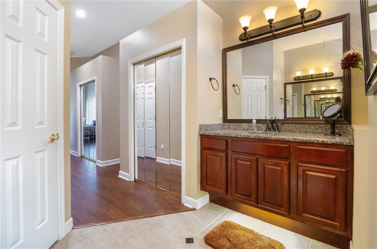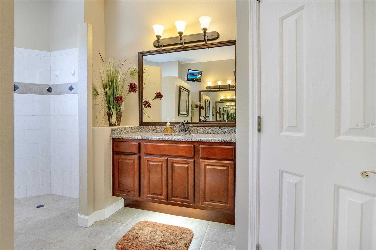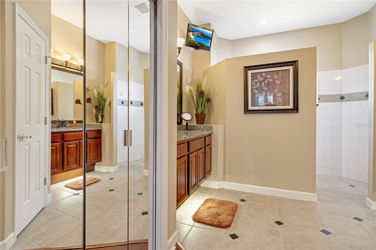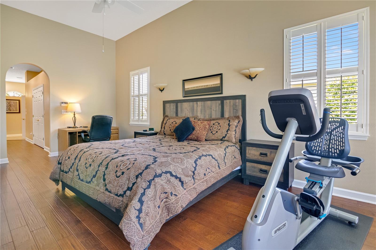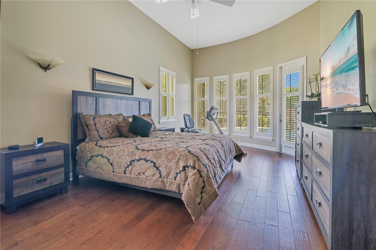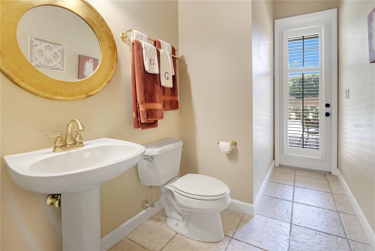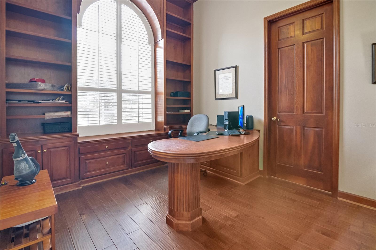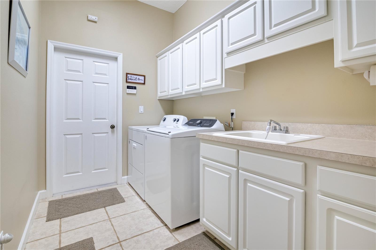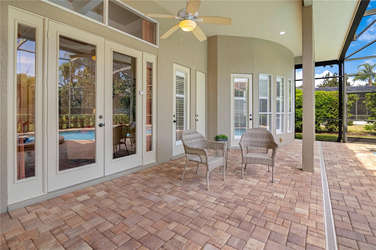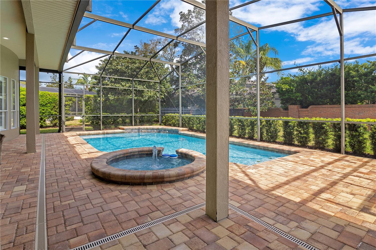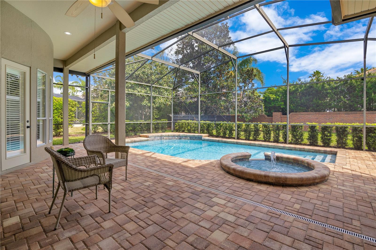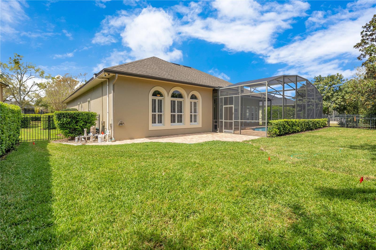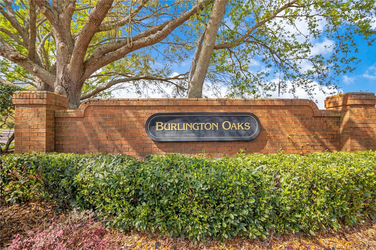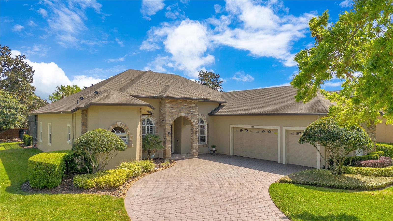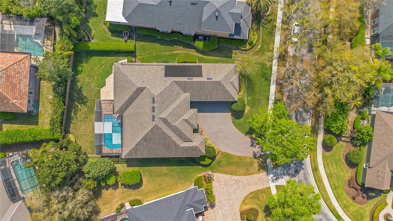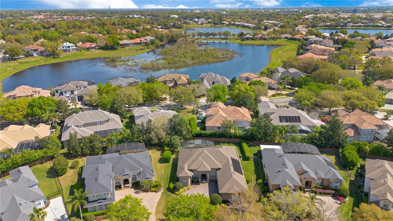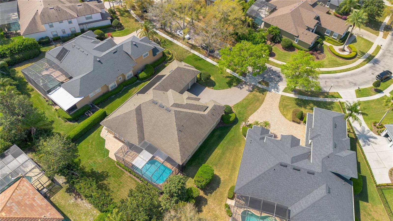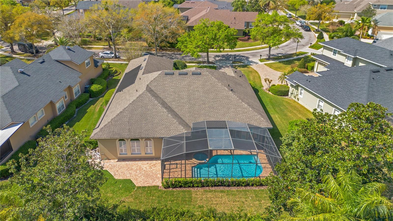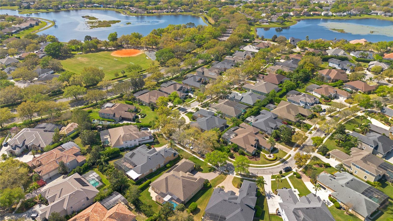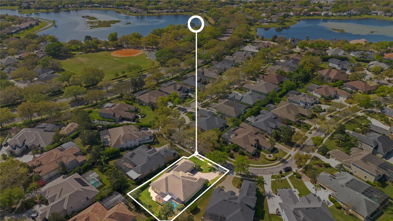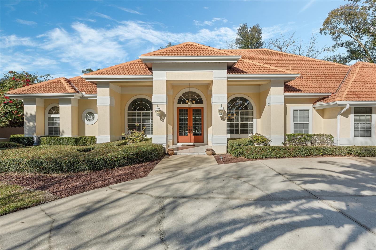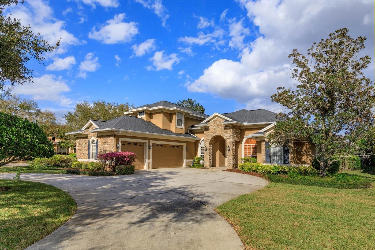1649 Kersley Circle, LAKE MARY, FL 32746
Property Photos
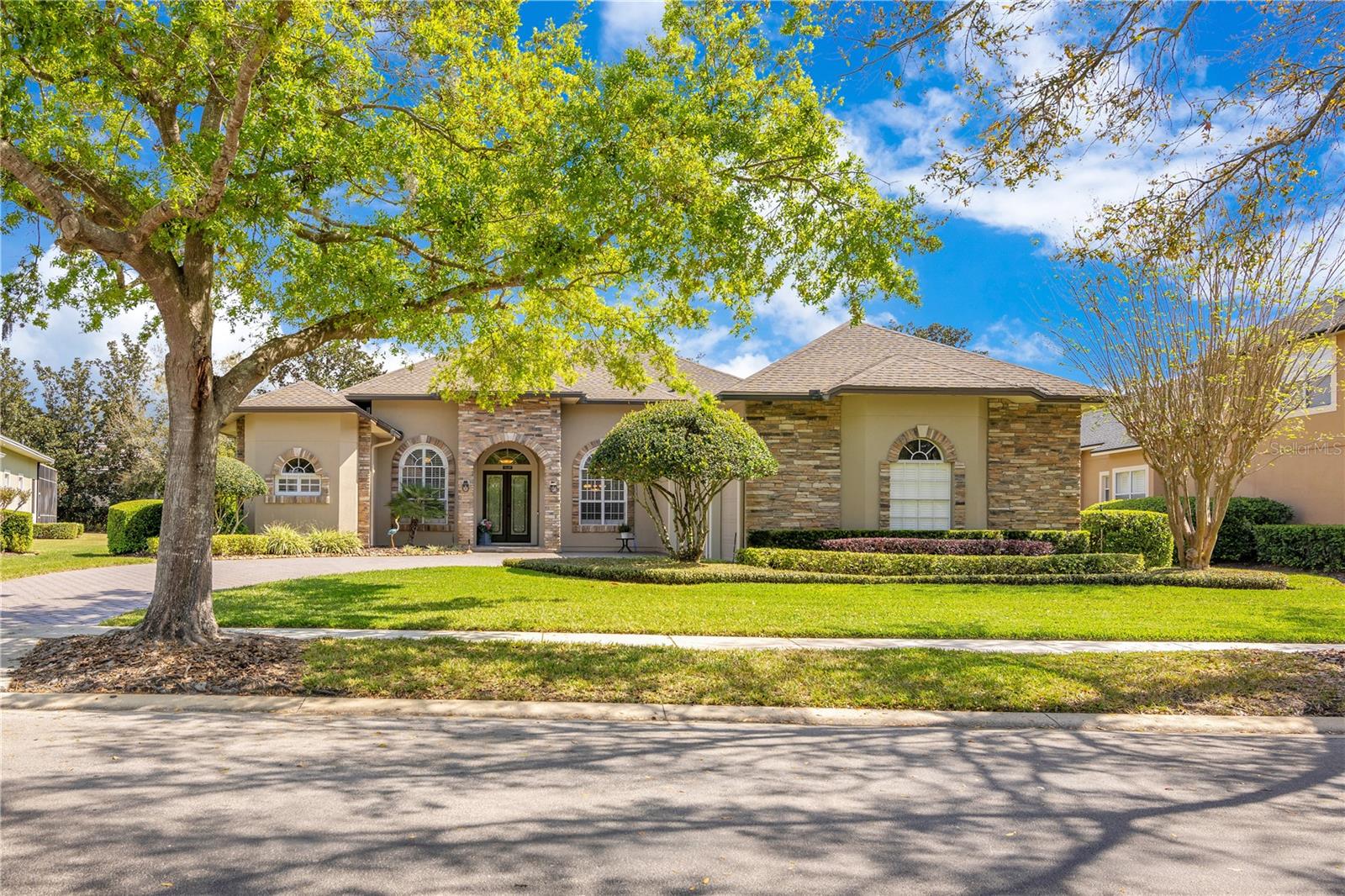
Would you like to sell your home before you purchase this one?
Priced at Only: $819,000
For more Information Call:
Address: 1649 Kersley Circle, LAKE MARY, FL 32746
Property Location and Similar Properties
- MLS#: O6290772 ( Residential )
- Street Address: 1649 Kersley Circle
- Viewed: 2
- Price: $819,000
- Price sqft: $200
- Waterfront: No
- Year Built: 2000
- Bldg sqft: 4105
- Bedrooms: 4
- Total Baths: 3
- Full Baths: 2
- 1/2 Baths: 1
- Garage / Parking Spaces: 3
- Days On Market: 52
- Additional Information
- Geolocation: 28.7883 / -81.3725
- County: SEMINOLE
- City: LAKE MARY
- Zipcode: 32746
- Subdivision: Heathrowburlington Oaks
- Elementary School: Heathrow
- Middle School: Markham Woods
- High School: Seminole
- Provided by: IRON VALLEY REAL ESTATE CENTRAL FLORIDA
- Contact: Lorraine Hamula
- 407-203-9595

- DMCA Notice
-
DescriptionWelcome to this stunning 4 bedroom, 2.5 bath home nestled in a peaceful, gated community of just 61 homes. Situated in a prime location, this residence offers resort style living with access to scenic biking/running trails, parks, playground, soccer field, basketball court and fishing dock. The home features a solar heated, newly refinished pool and spa, new pool cleaner, fenced backyard, freshly laid sod, an oversized 3 car garage with side entry. Inside, enjoy vaulted ceilings, split bedrooms, engineered hardwood flooring, and custom shutter blinds. The versatile layout includes a separate living and dining room, eat in kitchen, breakfast bar, family room, and the 4th bedroom that is currently being used as a home office. Roof was added in 2018, along with the solar panel for the pool. Water heater, Dishwasher, Microwave, and Oven were also added in 2018.The property's pavered pool patio and driveway enhance the home's curb appeal. Additionally, membership includes clubhouse, golf, pool, tennis and pickleball courts. Minutes away from I 4, 417, 429, shopping, restaurants Strategically located from the beaches, airport and Disney. Experience the perfect blend of luxury, comfort and convenience. Make your Appointment Today.
Payment Calculator
- Principal & Interest -
- Property Tax $
- Home Insurance $
- HOA Fees $
- Monthly -
Features
Building and Construction
- Covered Spaces: 0.00
- Exterior Features: Private Mailbox, Rain Gutters
- Fencing: Fenced
- Flooring: Ceramic Tile, Hardwood
- Living Area: 2880.00
- Other Structures: Storage
- Roof: Shingle
Land Information
- Lot Features: Landscaped, Near Public Transit, Sidewalk, Paved
School Information
- High School: Seminole High
- Middle School: Markham Woods Middle
- School Elementary: Heathrow Elementary
Garage and Parking
- Garage Spaces: 3.00
- Open Parking Spaces: 0.00
- Parking Features: Curb Parking, Garage Door Opener
Eco-Communities
- Green Energy Efficient: Roof
- Pool Features: Auto Cleaner, Gunite, In Ground, Lighting, Outside Bath Access, Pool Sweep, Screen Enclosure, Solar Heat
- Water Source: Public
Utilities
- Carport Spaces: 0.00
- Cooling: Central Air
- Heating: Central, Electric
- Pets Allowed: Breed Restrictions, Yes
- Sewer: Public Sewer
- Utilities: BB/HS Internet Available, Cable Available, Electricity Available, Sewer Connected, Water Connected
Amenities
- Association Amenities: Clubhouse, Fitness Center, Golf Course, Pickleball Court(s), Recreation Facilities, Tennis Court(s)
Finance and Tax Information
- Home Owners Association Fee Includes: Guard - 24 Hour, Maintenance Structure, Maintenance Grounds, Maintenance, Recreational Facilities, Security
- Home Owners Association Fee: 283.00
- Insurance Expense: 0.00
- Net Operating Income: 0.00
- Other Expense: 0.00
- Tax Year: 2024
Other Features
- Appliances: Built-In Oven, Cooktop, Dishwasher, Electric Water Heater, Microwave, Refrigerator
- Association Name: Sentry Management Terri Almeida
- Association Phone: 407-333-0884
- Country: US
- Interior Features: Built-in Features, Cathedral Ceiling(s), Coffered Ceiling(s), Crown Molding, Eat-in Kitchen, Kitchen/Family Room Combo, Open Floorplan, Primary Bedroom Main Floor, Smart Home, Solid Surface Counters, Split Bedroom, Thermostat, Vaulted Ceiling(s), Walk-In Closet(s), Window Treatments
- Legal Description: LOT 26 BURLINGTON OAKS PB 53 PGS 37 & 38
- Levels: One
- Area Major: 32746 - Lake Mary / Heathrow
- Occupant Type: Owner
- Parcel Number: 36-19-29-5NK-0000-0260
- Possession: Close Of Escrow
- Zoning Code: PUD
Similar Properties
Nearby Subdivisions
Bristol Park
Cardinal Oaks
Cardinal Oaks Ph 2 Amd
Carisbrooke
Chase Groves
Chestnut Hill
Colony Cove
Country Club Oaks
Crestwood Estates
Crystal Lake Winter Homes
Dawn Estates
Devon Green Ph 3
Egrets Landing
Evansdale 4
Greenleaf Wilsons Add
Greenwood Lakes
Greenwood Lakes Unit 1
Greenwood Lakes Unit D-3c
Griffin Park
Griffin Park Ph 2
Hampton Park
Hanover Woods
Heathrow
Heathrow Brookhaven
Heathrow Keenwicke
Heathrow Lexington Green
Heathrow Breckenridge Heights
Heathrow Woods
Heathrowburlington Oaks
Hills Of Lake Mary Ph 4
Huntington Pointe Ph 1
Keenwicke
Keenwicke Ph 4
Lake Emma Sound
Lake View Lake Mary
Lakewood At The Crossings
Lakewood At The Crossings Unit
Lot 199 Woodbridge Lakes
Magnolia Plantation
Markham Oaks
Reserve At Lake Mary
Reserve At The Crossings Ph 2
Seays Sub
Steeple Chase
Steeple Chase Rep 2b
Steeple Chase Rep F
Steeple Chase Rep N
Stonebridge
Stratton Hill
Timacuan
Timacuan Unit 16 Ph 1
Volchko Sub Rep
Waterside
Wembley Park
Whippoorwill Glen Rep
Willowbrook Village
Willowbrook Village Heathrow
Woldunn Rep
Woodbridge Lakes

- One Click Broker
- 800.557.8193
- Toll Free: 800.557.8193
- billing@brokeridxsites.com



