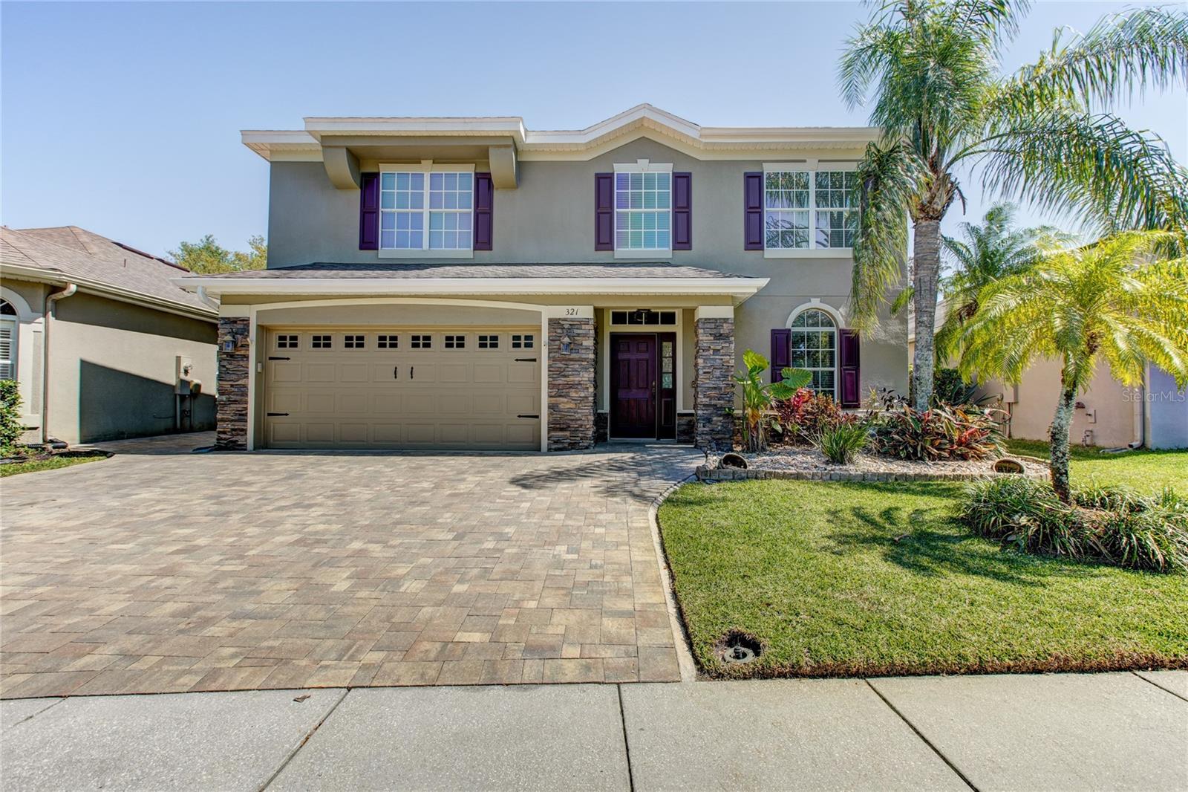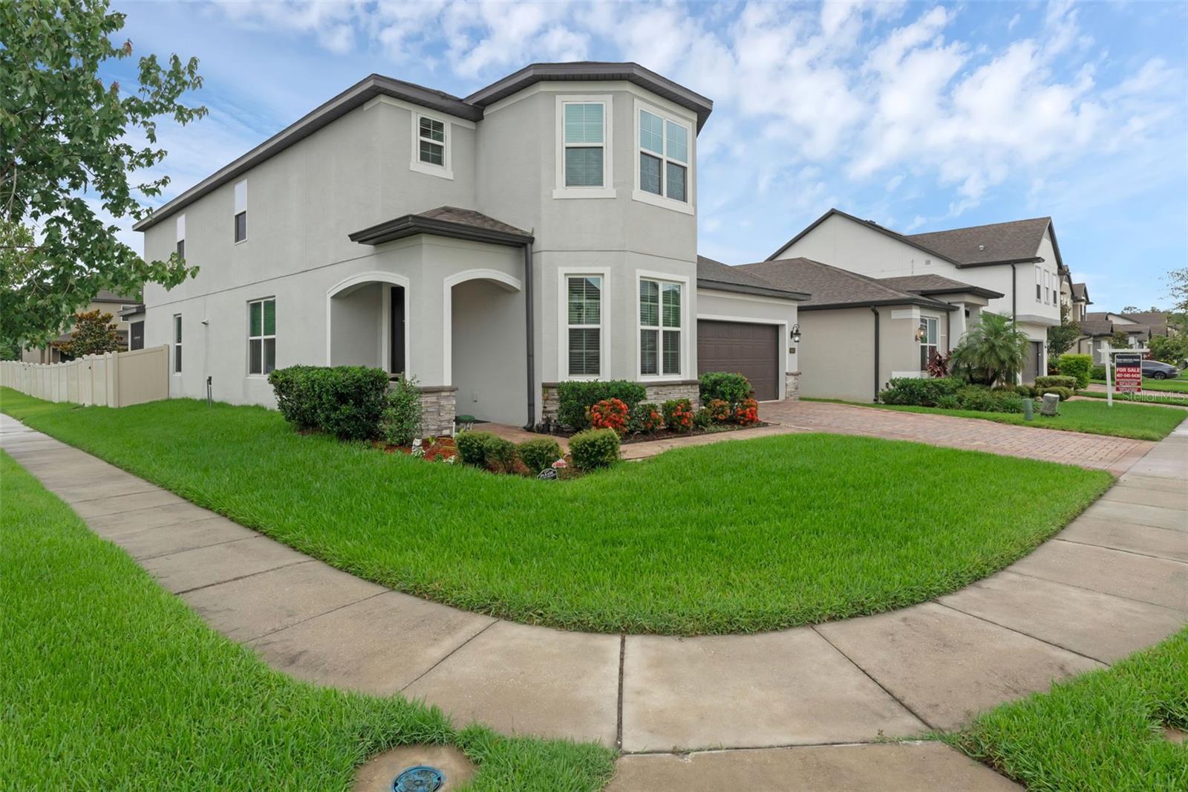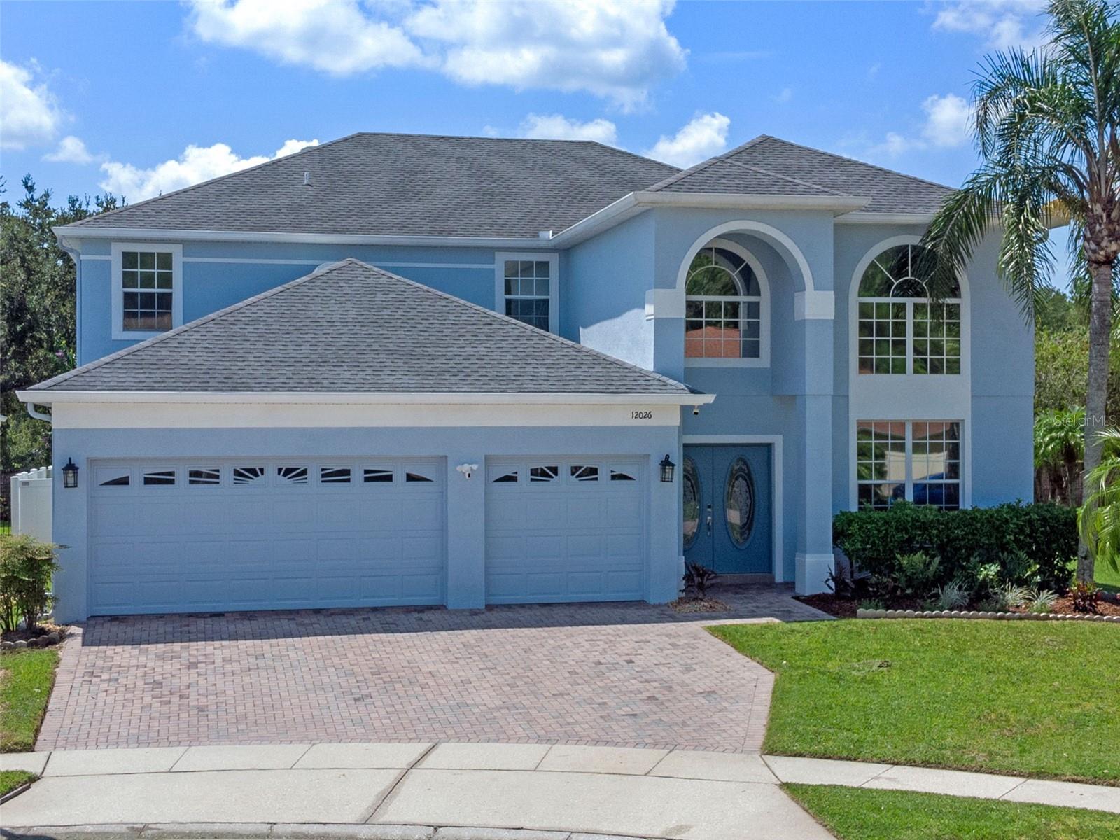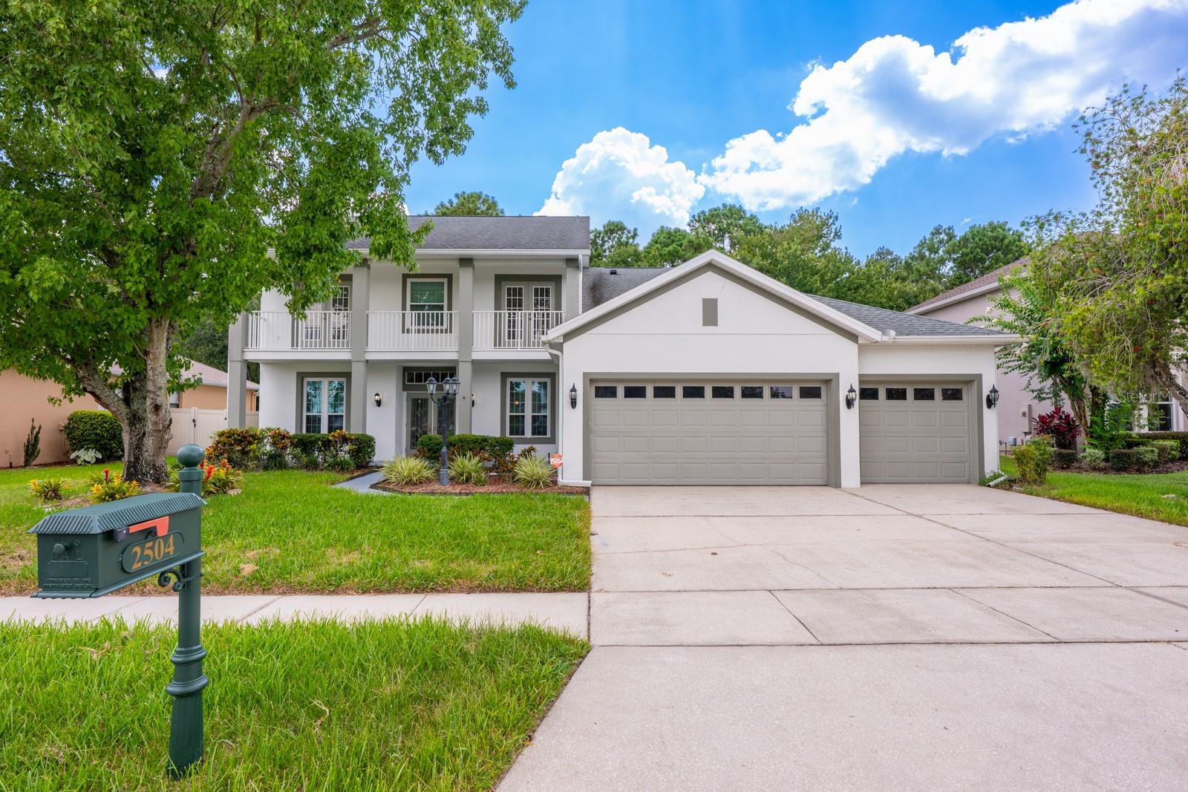321 Cape Sable Drive, ORLANDO, FL 32825
Property Photos

Would you like to sell your home before you purchase this one?
Priced at Only: $599,000
For more Information Call:
Address: 321 Cape Sable Drive, ORLANDO, FL 32825
Property Location and Similar Properties
- MLS#: O6289384 ( Residential )
- Street Address: 321 Cape Sable Drive
- Viewed: 80
- Price: $599,000
- Price sqft: $156
- Waterfront: Yes
- Wateraccess: Yes
- Waterfront Type: Pond
- Year Built: 2004
- Bldg sqft: 3841
- Bedrooms: 5
- Total Baths: 3
- Full Baths: 3
- Garage / Parking Spaces: 2
- Days On Market: 176
- Additional Information
- Geolocation: 28.5397 / -81.2218
- County: ORANGE
- City: ORLANDO
- Zipcode: 32825
- Subdivision: Woodland Lakes
- Provided by: KELLER WILLIAMS CLASSIC
- Contact: Carl Head
- 407-292-5400

- DMCA Notice
-
DescriptionCharming, Well Maintained Home with Serene Backyard Oasis. Nestled in a quiet cul de sac within a gated community, this home has been lovingly cared for by its original owners and offers a perfect blend of comfort, style, and functionality. Upon entering, you're greeted by a spacious living room/dining room combination, beautifully adorned with stylish luxury vinyl flooring. The open floor plan flows seamlessly into the family room, breakfast area, and kitchen, creating a welcoming atmosphere for both everyday living and entertaining. The kitchen is a true highlight, featuring quality wood cabinets, sleek granite countertops, and modern appliances, including a newer stove, microwave, and dishwasher ensuring both convenience and elegance. On the first floor, you'll find the added convenience of a full bedroom and bathroom, making it ideal for guests or multi generational living. Rea wood crown moulding. Upstairs, the layout continues to impress with a thoughtfully designed laundry room, a media room, and a spacious primary bedroom with an en suite bathroom for added privacy. Three additional well sized bedrooms and a hall bathroom provide ample space for family or visitors. Step outside into your own private sanctuary. The expansive backyard is designed for relaxation and entertainment, complete with a sparkling pool with automatic cleaner and spa, heated by propane. A charming area with a fire pit and pavers, located just outside the pool, adds to the appeal of this outdoor retreat. The entire space overlooks a serene lake and conservation area, offering both privacy and picturesque views. Nature lovers will enjoy frequent sightings of local wildlife, including birds, deer, and fish in the lake. Oversized 2 car garage with an extended paver driveway. The property is situated in a peaceful, secure location, yet conveniently close to shopping, restaurants, and schools, offering the perfect balance of tranquility and accessibility. Roof 2018, HVAC 2019. Water Heater 2021. The windows are tinted for privacy and to keep the heat out. This home is an exceptional choice for anyone seeking a harmonious living space with a fantastic outdoor area that truly enhances the overall lifestyle.
Payment Calculator
- Principal & Interest -
- Property Tax $
- Home Insurance $
- HOA Fees $
- Monthly -
Features
Building and Construction
- Covered Spaces: 0.00
- Exterior Features: Sidewalk, Sliding Doors
- Flooring: Carpet, Ceramic Tile, Wood
- Living Area: 2722.00
- Roof: Shingle
Property Information
- Property Condition: Completed
Land Information
- Lot Features: Level, Private
Garage and Parking
- Garage Spaces: 2.00
- Open Parking Spaces: 0.00
Eco-Communities
- Pool Features: In Ground, Screen Enclosure
- Water Source: Public
Utilities
- Carport Spaces: 0.00
- Cooling: Central Air
- Heating: Central
- Pets Allowed: Yes
- Sewer: Public Sewer
- Utilities: Cable Connected, Electricity Connected, Sewer Connected, Underground Utilities, Water Connected
Amenities
- Association Amenities: Pool
Finance and Tax Information
- Home Owners Association Fee Includes: Pool, Private Road
- Home Owners Association Fee: 300.00
- Insurance Expense: 0.00
- Net Operating Income: 0.00
- Other Expense: 0.00
- Tax Year: 2024
Other Features
- Appliances: Dishwasher, Range
- Association Name: J.R. Krisanda
- Association Phone: 407-647-2622
- Country: US
- Furnished: Unfurnished
- Interior Features: Ceiling Fans(s), PrimaryBedroom Upstairs
- Legal Description: WOODLAND LAKES TWO UNIT 1 52/73 LOT 117
- Levels: Two
- Area Major: 32825 - Orlando/Rio Pinar / Union Park
- Occupant Type: Owner
- Parcel Number: 33-22-31-9468-01-170
- Possession: Close Of Escrow
- View: Trees/Woods, Water
- Views: 80
- Zoning Code: P-D
Similar Properties
Nearby Subdivisions
Anderson Village
Andover Cay Ph 02a 48 77
Andover Cay Ph 03 50 86
Andover Lakes
Andover Lakes Ph 01a
Andover Lakes Ph 01b
Andover Lakes Ph 01c
Andover Lakes Ph 03b
Andover Point 50 24
Bay Run Sec 01
Bay Run Sec 02
Chelsea Parc East Ph 01a
Cheltenham
Chickasaw Place
Chickasaw Ridge
Colonial Lakes
Countrywalk
Countrywalk Ph 01
Countrywalk Un 4 5 Ph 3
Cypress Bend
Cypress Lakes
Cypress Lakes Ph 2
Cypress Pointe/cypress Spgs
Cypress Pointecypress Spgs
Cypress Pointecypress Spgs Su
Cypress Spgs
Cypress Spgs Ph 02
Cypress Spgs Prcl R 42143
Cypress Spgs Tr 210
Cypress Spgs Tr 220
Cypress Spgs Village S 43124
Cypress Springs
Dean Acres
Deerwood
East Dale Acres Rep
East Dale Acres Rep 02
Easton Sub
Fieldstream North
Fieldstream West Ph 01 4580
Gardens At Rio Pinar
Heritage Oaks
Huntridge
Islands Ph 03
Islands Ph 04
Lake Kehoe Preserve 45/87
Lake Kehoe Preserve 4587
Moss Pointe
Orlando Improv Co 03
Orlando Improv Co 3
Park Manor Estates
Peppertree
Peppertree First Add
Peppertree Second Add
Piney Woods Point
Regal Park
Richwood Estates
Rio Pinar (131403120)
Rio Pinar East
Riverwood Village
Saracity Gardens Sub
Spring Pines
Springfield 443
Stonewood Estates
Sturbridge
Sutton Ridge Ph 02
Sutton Ridge Ph 03
Tierra Bella Sub
Valencia Gardens Sec 03
Valencia Greens
Valencia Palms
Valencia Place
Villages At Summer Lakes Cypre
Villages Rio Pinar Ph 01 43/97
Winding Creek
Woodland Lakes
Woodland Lakes 02b
Woodland Lakes Preserve Un 3 2
Woodland Lakes Preserve Un Ph
Woodland Lakes Preserveb

- One Click Broker
- 800.557.8193
- Toll Free: 800.557.8193
- billing@brokeridxsites.com


































































