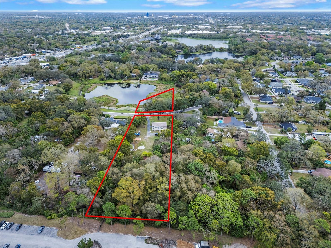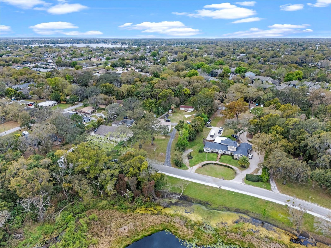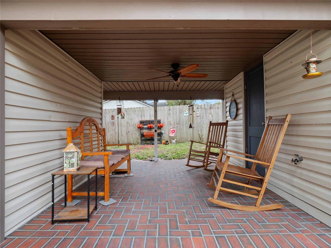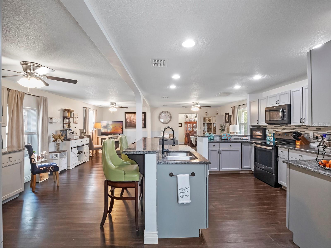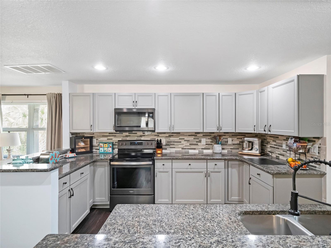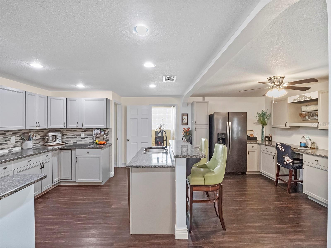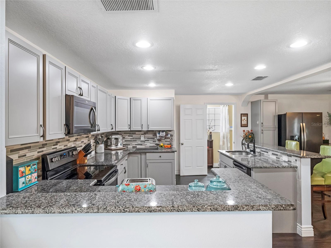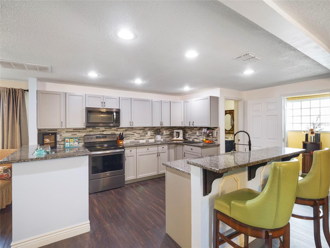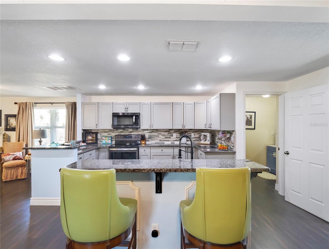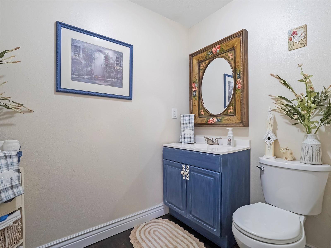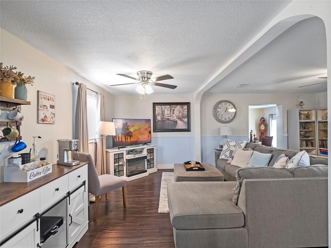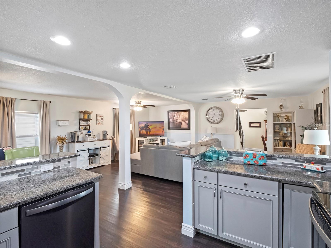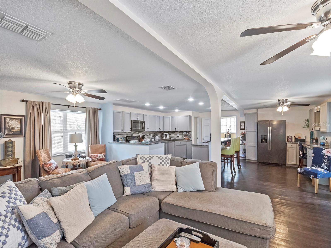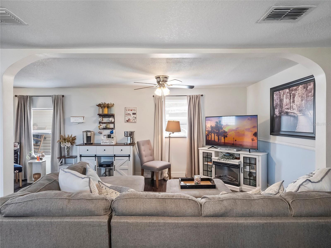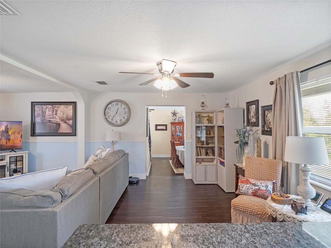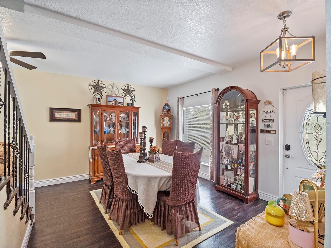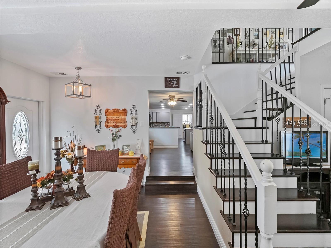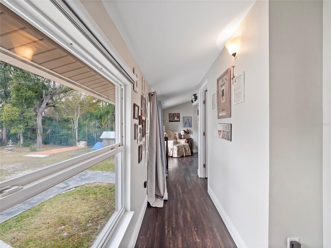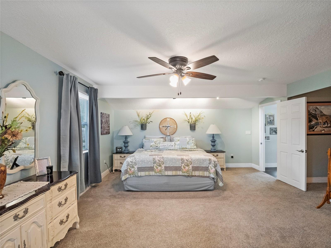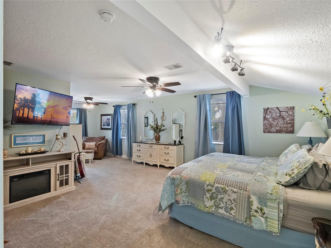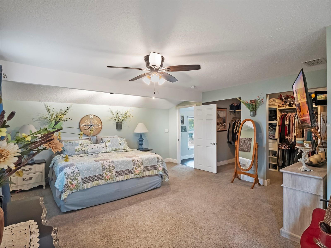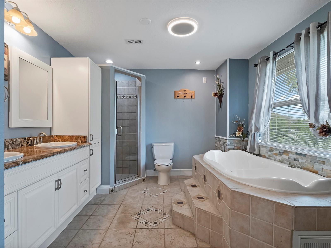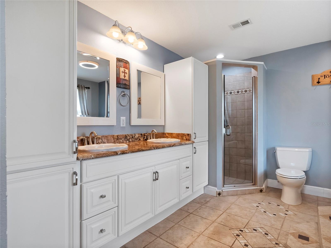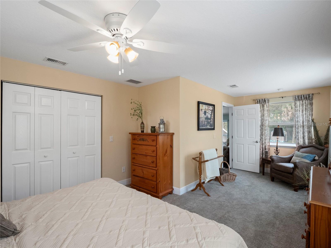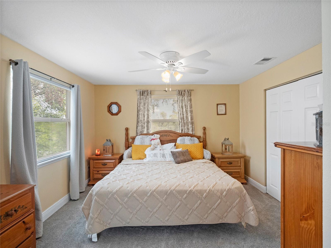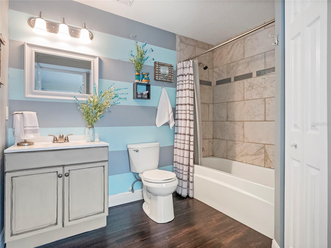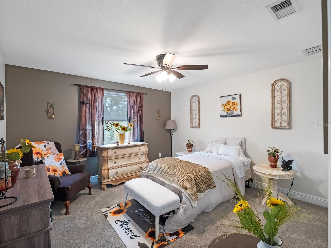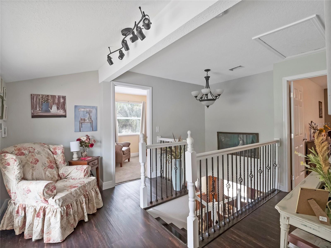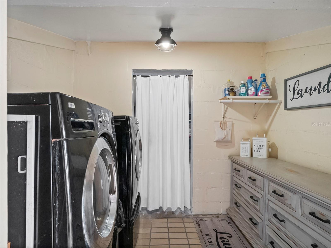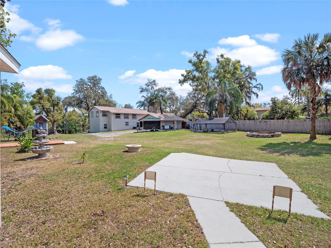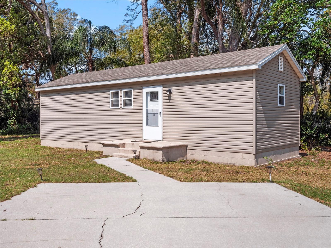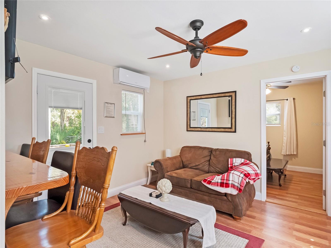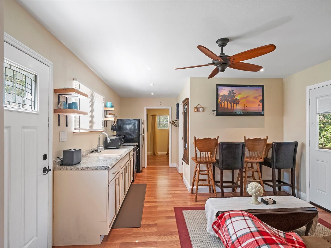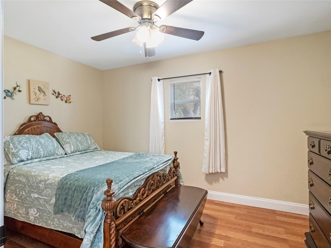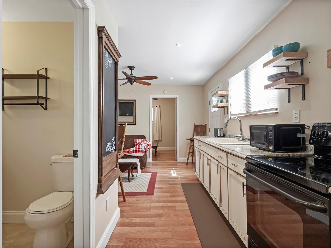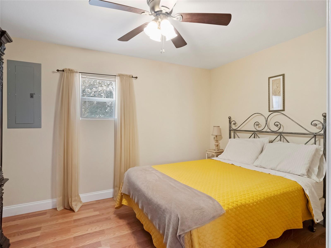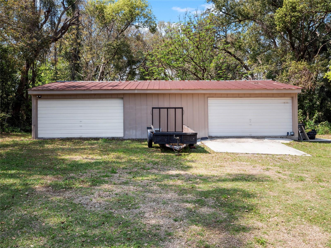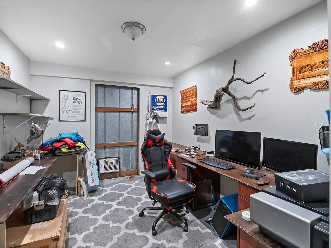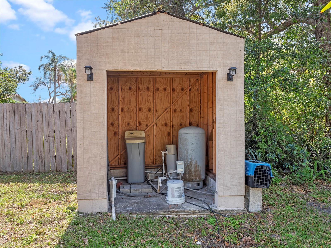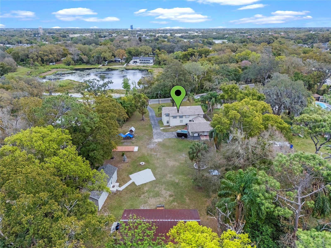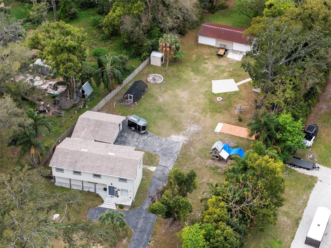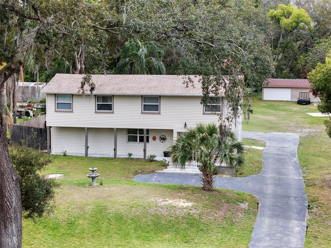500 Forest Lake Drive, ALTAMONTE SPRINGS, FL 32714
Property Photos
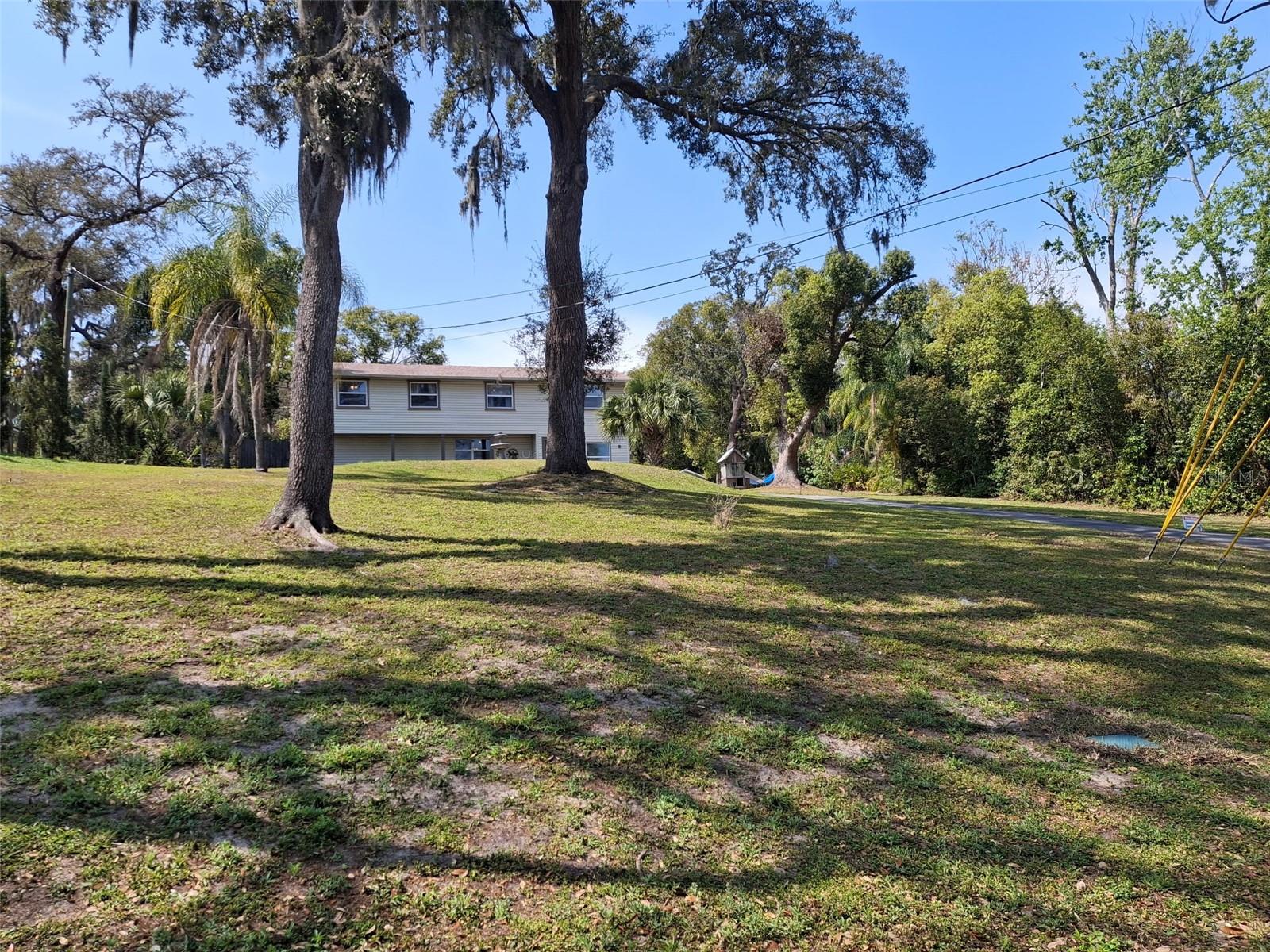
Would you like to sell your home before you purchase this one?
Priced at Only: $709,000
For more Information Call:
Address: 500 Forest Lake Drive, ALTAMONTE SPRINGS, FL 32714
Property Location and Similar Properties
- MLS#: O6288636 ( Residential )
- Street Address: 500 Forest Lake Drive
- Viewed: 104
- Price: $709,000
- Price sqft: $178
- Waterfront: Yes
- Waterfront Type: Lake Front
- Year Built: 1952
- Bldg sqft: 3978
- Bedrooms: 3
- Total Baths: 3
- Full Baths: 2
- 1/2 Baths: 1
- Days On Market: 137
- Additional Information
- Geolocation: 28.663 / -81.4344
- County: SEMINOLE
- City: ALTAMONTE SPRINGS
- Zipcode: 32714
- Subdivision: Forest Lake Subdivision
- Elementary School: Bear Lake Elementary
- Middle School: Teague Middle
- High School: Lake Brantley High

- DMCA Notice
-
DescriptionRare lakefront estate on 2 acres | guest house + workshop | no hoa | motivated seller!!! Welcome to your private lakefront retreat in altamonte springs a true hidden gem on 2 acres with direct access and deeded ownership to forest lake. No hoa!!! Endless possibilities. *main residence | 3 bed | 2. 5 bath. Fully renovated with modern upgrades and countryside charm. The open concept layout centers around a brand new chefs kitchen with: solid wood cabinets, granite countertops, large island & breakfast bar, whirlpool stainless appliances, built in desk & coffee bar, water softener + purification system. The massive master suite is a showstopper: dual walk in closets, a sitting area, and a spa like bath with whirlpool tub, bay window, custom tile, double vanities, and built in linen storage. *detached guest house | 2 bed | 1 bath: fully self contained with a private entrance, driveway, kitchen, full bath, and peaceful back patio. Perfect for guests, airbnb, or multigenerational living. Workshop & outdoor extras: oversized workshop with 2 roll up garage doors + climate controlled office. Outdoor bbq/kitchen area, outdoor shower, gardening zone + nursery, chicken coop & playhouse! *lakefront living sip coffee on your front porch while watching the sunrise over the water. Build a dock or boathouse, go kayaking, or simply enjoy the peace of lakeside life all from your own property line. *key upgrades: roof + hvac (2017), electrical & plumbing (2018), well & septic serviced routinely. Survey and floor plan are available. This is more than a home its an opportunity!!! A rare, move in ready lakefront estate with income potential, outdoor freedom, and total privacy just minutes from city amenities. A must see, call, email or text to schedule a showing today. This one wont last!!!
Payment Calculator
- Principal & Interest -
- Property Tax $
- Home Insurance $
- HOA Fees $
- Monthly -
Features
Building and Construction
- Covered Spaces: 0.00
- Exterior Features: Courtyard, Garden, Outdoor Kitchen, Outdoor Shower, Private Mailbox, Rain Gutters, Sidewalk, Storage
- Fencing: Chain Link, Wood
- Flooring: Carpet, Ceramic Tile, Luxury Vinyl
- Living Area: 2917.00
- Other Structures: Additional Single Family Home, Guest House, Outdoor Kitchen, Shed(s), Storage, Workshop
- Roof: Shingle
Property Information
- Property Condition: Completed
Land Information
- Lot Features: In County, Key Lot, Landscaped, Oversized Lot, Private, Sidewalk, Sloped, Paved
School Information
- High School: Lake Brantley High
- Middle School: Teague Middle
- School Elementary: Bear Lake Elementary
Garage and Parking
- Garage Spaces: 2.00
- Open Parking Spaces: 0.00
- Parking Features: Driveway, Garage Door Opener, Guest, On Street, Oversized, Parking Pad, RV Access/Parking, Workshop in Garage
Eco-Communities
- Water Source: Private, Well
Utilities
- Carport Spaces: 0.00
- Cooling: Central Air
- Heating: Central
- Pets Allowed: Cats OK, Dogs OK, Yes
- Sewer: Septic Tank
- Utilities: BB/HS Internet Available, Cable Available, Electricity Available, Phone Available, Water Available
Finance and Tax Information
- Home Owners Association Fee: 0.00
- Insurance Expense: 0.00
- Net Operating Income: 0.00
- Other Expense: 0.00
- Tax Year: 2024
Other Features
- Appliances: Cooktop, Dishwasher, Disposal, Dryer, Electric Water Heater, Exhaust Fan, Freezer, Ice Maker, Microwave, Range, Range Hood, Refrigerator, Washer, Water Filtration System
- Country: US
- Furnished: Unfurnished
- Interior Features: Built-in Features, Ceiling Fans(s), Eat-in Kitchen, High Ceilings, Kitchen/Family Room Combo, Open Floorplan, PrimaryBedroom Upstairs, Solid Surface Counters, Solid Wood Cabinets, Split Bedroom, Stone Counters, Thermostat, Tray Ceiling(s), Walk-In Closet(s), Window Treatments
- Legal Description: LOT 17 W OF RD FOREST LAKE SUBD PB 4 PG 8
- Levels: Two
- Area Major: 32714 - Altamonte Springs West/Forest City
- Occupant Type: Owner
- Parcel Number: 17-21-29-507-0000-0170
- Style: Contemporary, Custom, Elevated
- View: Water
- Views: 104
- Zoning Code: R-1A

- One Click Broker
- 800.557.8193
- Toll Free: 800.557.8193
- billing@brokeridxsites.com



