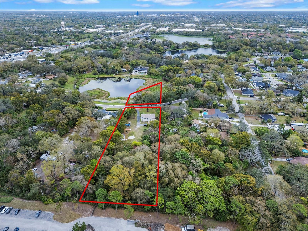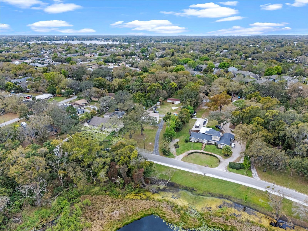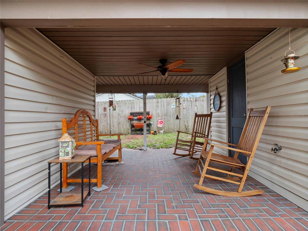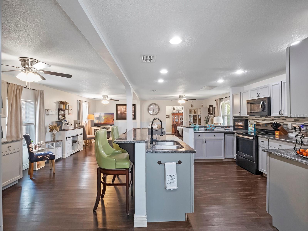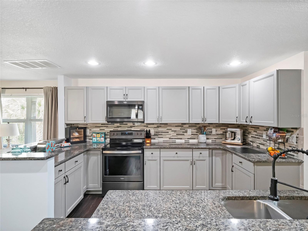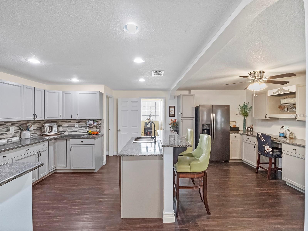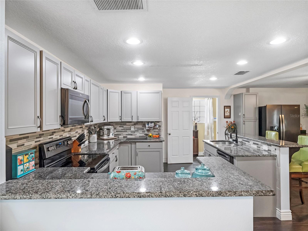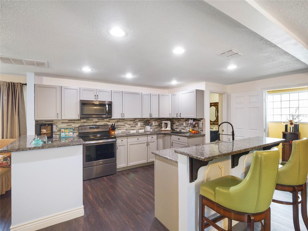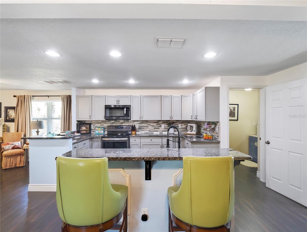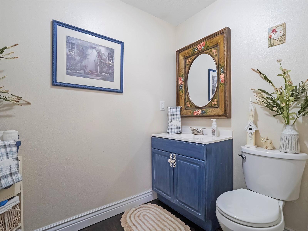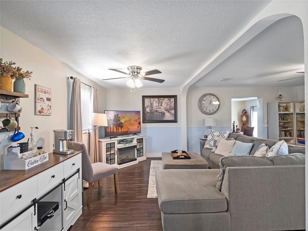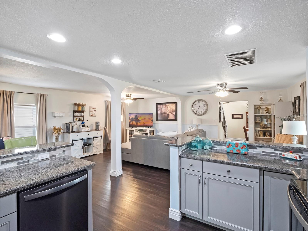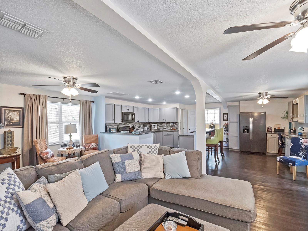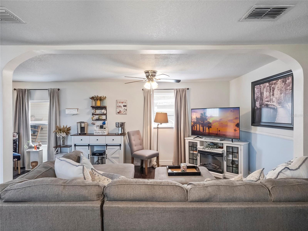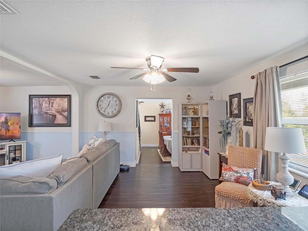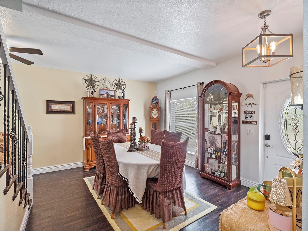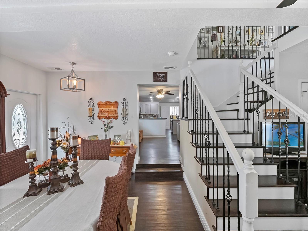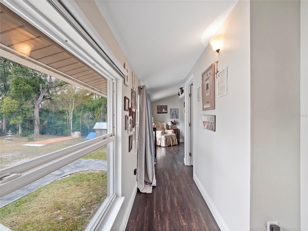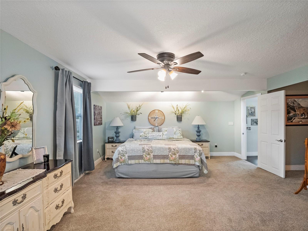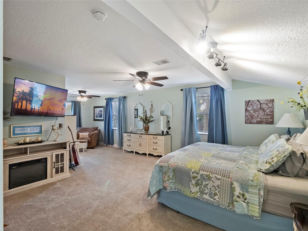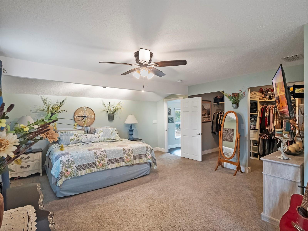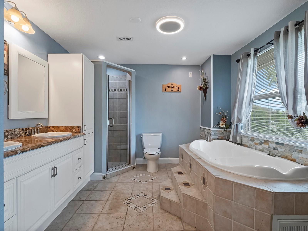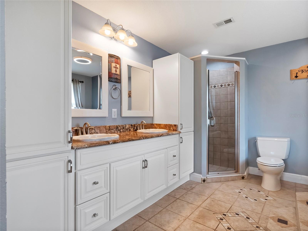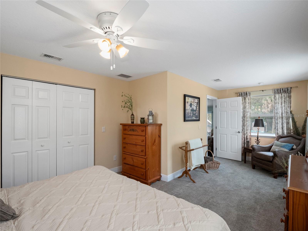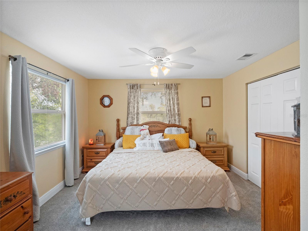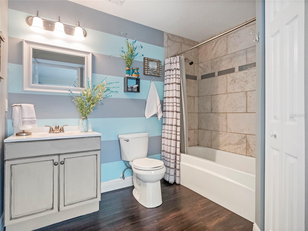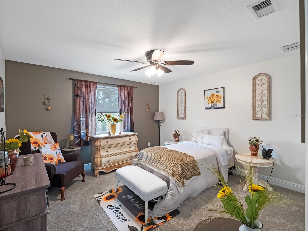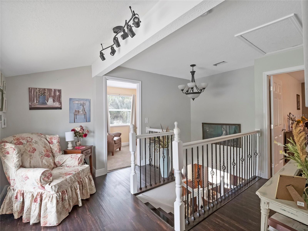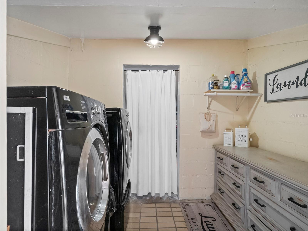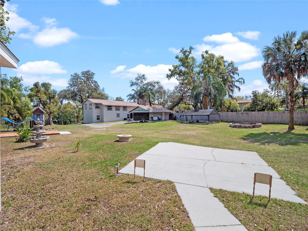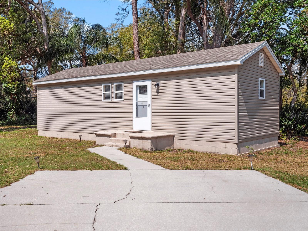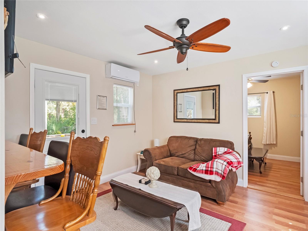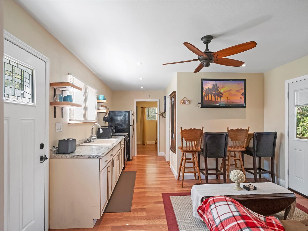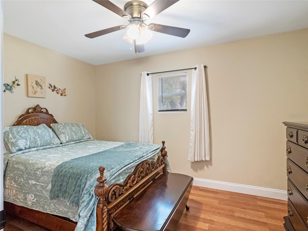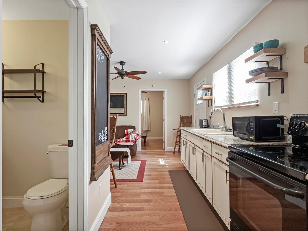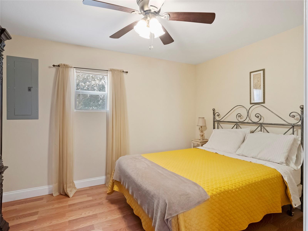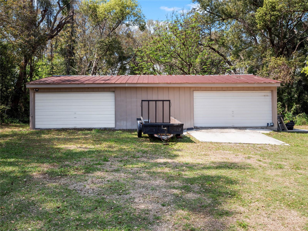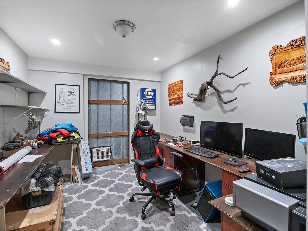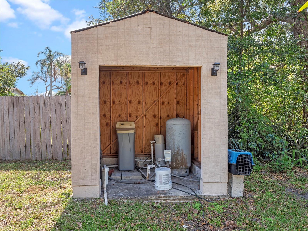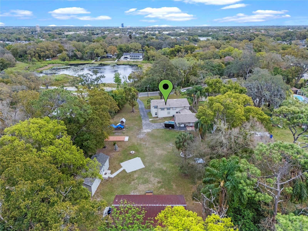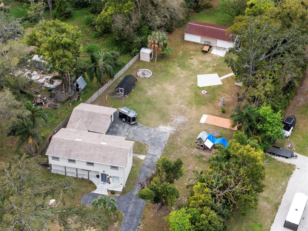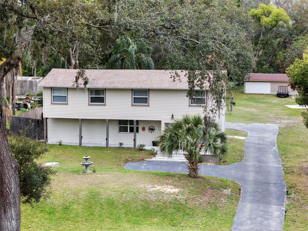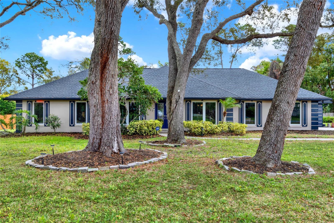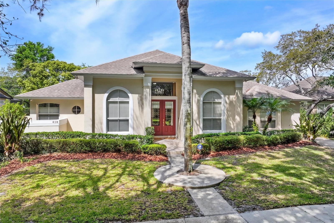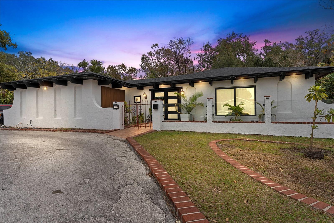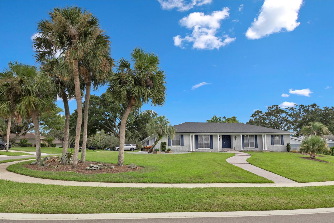500 Forest Lake Drive, ALTAMONTE SPRINGS, FL 32714
Property Photos
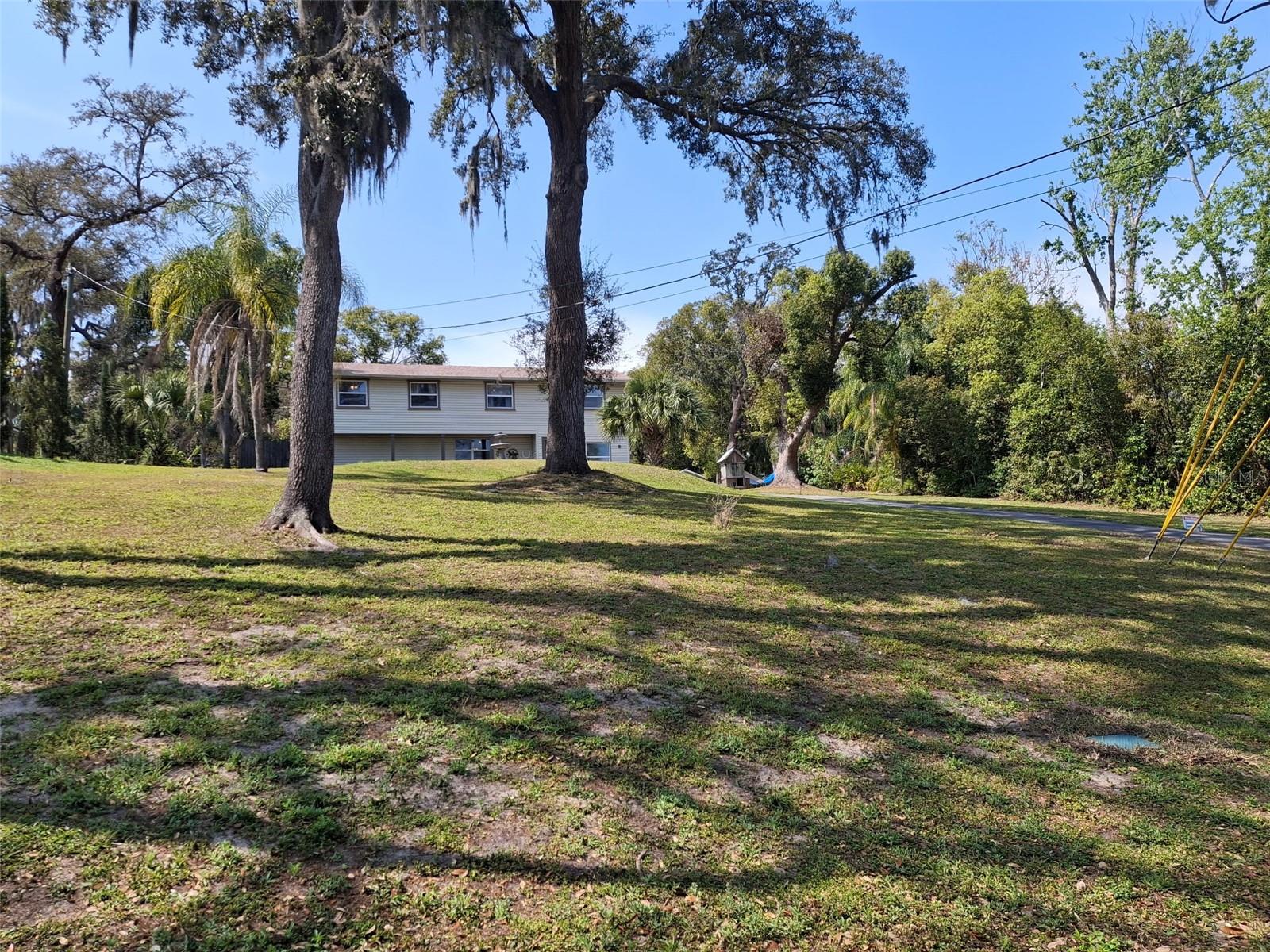
Would you like to sell your home before you purchase this one?
Priced at Only: $709,000
For more Information Call:
Address: 500 Forest Lake Drive, ALTAMONTE SPRINGS, FL 32714
Property Location and Similar Properties
- MLS#: O6288636 ( Residential )
- Street Address: 500 Forest Lake Drive
- Viewed: 103
- Price: $709,000
- Price sqft: $178
- Waterfront: Yes
- Wateraccess: Yes
- Waterfront Type: Lake Front
- Year Built: 1952
- Bldg sqft: 3978
- Bedrooms: 3
- Total Baths: 3
- Full Baths: 2
- 1/2 Baths: 1
- Garage / Parking Spaces: 2
- Days On Market: 136
- Additional Information
- Geolocation: 28.663 / -81.4344
- County: SEMINOLE
- City: ALTAMONTE SPRINGS
- Zipcode: 32714
- Subdivision: Forest Lake Subdivision
- Elementary School: Bear Lake Elementary
- Middle School: Teague Middle
- High School: Lake Brantley High
- Provided by: ROYALTY R E BOUTIQUE INC
- Contact: Heather Hurry
- 407-658-0601

- DMCA Notice
-
DescriptionRare lakefront estate on 2 acres | guest house + workshop | no hoa | motivated seller!!! Welcome to your private lakefront retreat in altamonte springs a true hidden gem on 2 acres with direct access and deeded ownership to forest lake. No hoa!!! Endless possibilities. *main residence | 3 bed | 2. 5 bath. Fully renovated with modern upgrades and countryside charm. The open concept layout centers around a brand new chefs kitchen with: solid wood cabinets, granite countertops, large island & breakfast bar, whirlpool stainless appliances, built in desk & coffee bar, water softener + purification system. The massive master suite is a showstopper: dual walk in closets, a sitting area, and a spa like bath with whirlpool tub, bay window, custom tile, double vanities, and built in linen storage. *detached guest house | 2 bed | 1 bath: fully self contained with a private entrance, driveway, kitchen, full bath, and peaceful back patio. Perfect for guests, airbnb, or multigenerational living. Workshop & outdoor extras: oversized workshop with 2 roll up garage doors + climate controlled office. Outdoor bbq/kitchen area, outdoor shower, gardening zone + nursery, chicken coop & playhouse! *lakefront living sip coffee on your front porch while watching the sunrise over the water. Build a dock or boathouse, go kayaking, or simply enjoy the peace of lakeside life all from your own property line. *key upgrades: roof + hvac (2017), electrical & plumbing (2018), well & septic serviced routinely. Survey and floor plan are available. This is more than a home its an opportunity!!! A rare, move in ready lakefront estate with income potential, outdoor freedom, and total privacy just minutes from city amenities. A must see, call, email or text to schedule a showing today. This one wont last!!!
Payment Calculator
- Principal & Interest -
- Property Tax $
- Home Insurance $
- HOA Fees $
- Monthly -
Features
Building and Construction
- Covered Spaces: 0.00
- Exterior Features: Courtyard, Garden, Outdoor Kitchen, Outdoor Shower, Private Mailbox, Rain Gutters, Sidewalk, Storage
- Fencing: Chain Link, Wood
- Flooring: Carpet, Ceramic Tile, Luxury Vinyl
- Living Area: 2917.00
- Other Structures: Additional Single Family Home, Guest House, Outdoor Kitchen, Shed(s), Storage, Workshop
- Roof: Shingle
Property Information
- Property Condition: Completed
Land Information
- Lot Features: In County, Key Lot, Landscaped, Oversized Lot, Private, Sidewalk, Sloped, Paved
School Information
- High School: Lake Brantley High
- Middle School: Teague Middle
- School Elementary: Bear Lake Elementary
Garage and Parking
- Garage Spaces: 2.00
- Open Parking Spaces: 0.00
- Parking Features: Driveway, Garage Door Opener, Guest, On Street, Oversized, Parking Pad, RV Access/Parking, Workshop in Garage
Eco-Communities
- Water Source: Private, Well
Utilities
- Carport Spaces: 0.00
- Cooling: Central Air
- Heating: Central
- Pets Allowed: Cats OK, Dogs OK, Yes
- Sewer: Septic Tank
- Utilities: BB/HS Internet Available, Cable Available, Electricity Available, Phone Available, Water Available
Finance and Tax Information
- Home Owners Association Fee: 0.00
- Insurance Expense: 0.00
- Net Operating Income: 0.00
- Other Expense: 0.00
- Tax Year: 2024
Other Features
- Appliances: Cooktop, Dishwasher, Disposal, Dryer, Electric Water Heater, Exhaust Fan, Freezer, Ice Maker, Microwave, Range, Range Hood, Refrigerator, Washer, Water Filtration System
- Country: US
- Furnished: Unfurnished
- Interior Features: Built-in Features, Ceiling Fans(s), Eat-in Kitchen, High Ceilings, Kitchen/Family Room Combo, Open Floorplan, PrimaryBedroom Upstairs, Solid Surface Counters, Solid Wood Cabinets, Split Bedroom, Stone Counters, Thermostat, Tray Ceiling(s), Walk-In Closet(s), Window Treatments
- Legal Description: LOT 17 W OF RD FOREST LAKE SUBD PB 4 PG 8
- Levels: Two
- Area Major: 32714 - Altamonte Springs West/Forest City
- Occupant Type: Owner
- Parcel Number: 17-21-29-507-0000-0170
- Style: Contemporary, Custom, Elevated
- View: Water
- Views: 103
- Zoning Code: R-1A
Similar Properties
Nearby Subdivisions
Academy Heights
Apple Valley
Brookhollow
Camden Club
Country Creek Forest Edge
Country Creek Forest Edge Unit
Country Creek Southridge At
Country Creek The Glens At
Fallbrook
Forest Lake Subdivision
Goldie Manor
Goldie Manor 1st Add
Lake Harriet Estates
Little Washington Estates
Little Wekiwa Estates 1
Mcneil Woods
Oakland Hills Add
Oakland Village Sec 1
Oakland Village Sec 2
Oaklando Drive
River Run Sec 1
River Run Sec 2
River Run Sec 3
River Run Villas
San Sebastian Heights
San Sebastian Heights Unit 3
Sanlando Spgs
Serravella At Spring Valley A
Spring Lake Hills
Spring Lake Hills Sec 3
Spring Lake Hills Sec 4
Spring Lake Hills Sec 5
Spring Oaks
Spring Oaks Unit 4
Spring Oaks Unit 6
Spring Valley Chase
Spring Valley Village
Trailwood Estates Sec 1
Twin Pines Sub
Villa Brantley
Weathersfield 1st Add
Weathersfield 2nd Add

- One Click Broker
- 800.557.8193
- Toll Free: 800.557.8193
- billing@brokeridxsites.com



