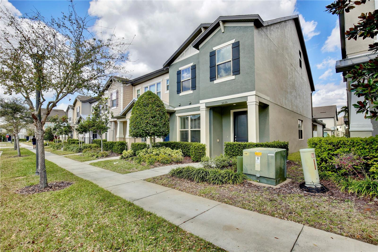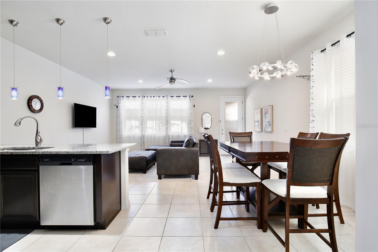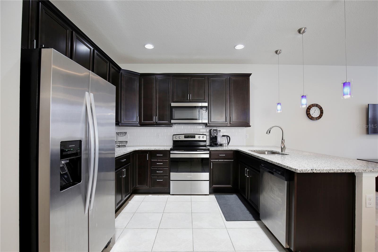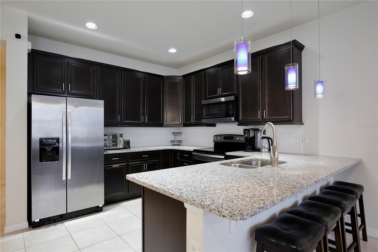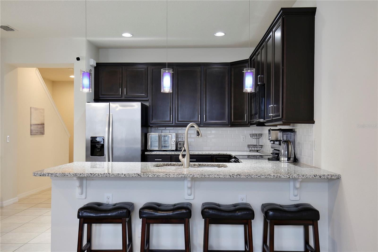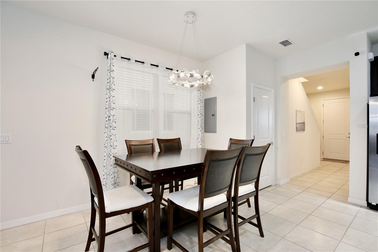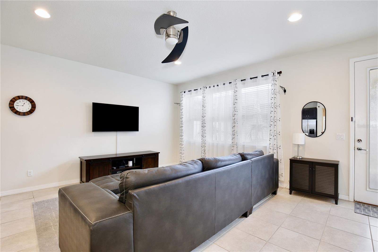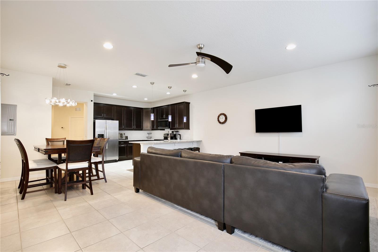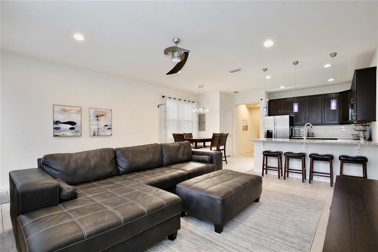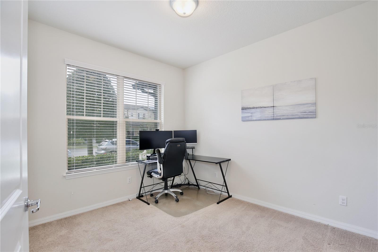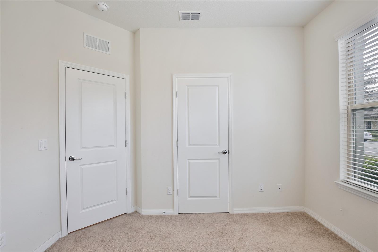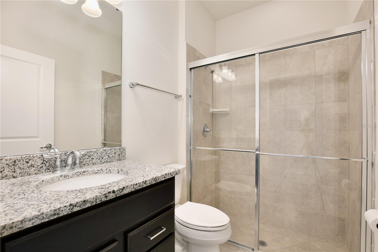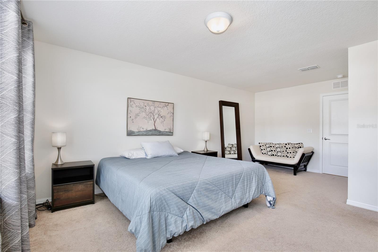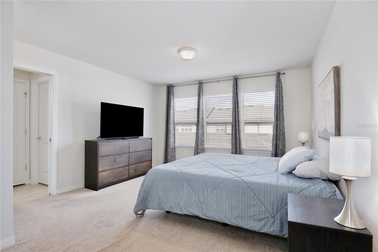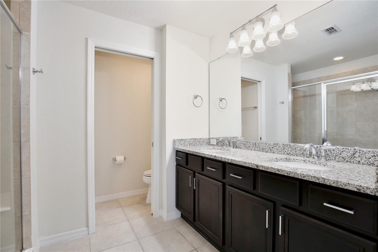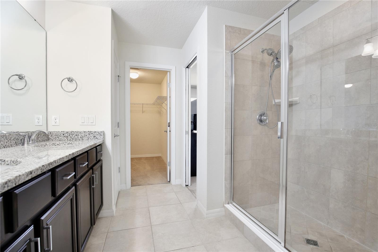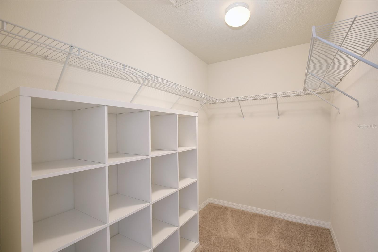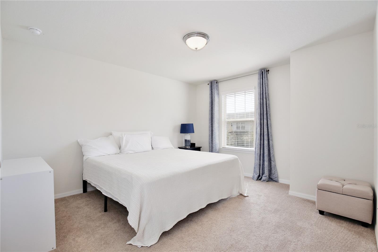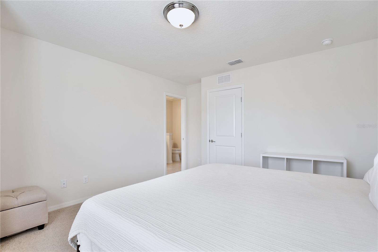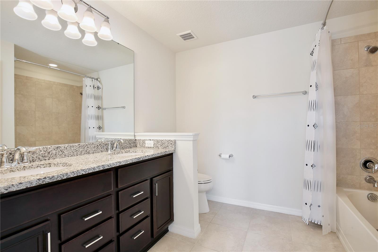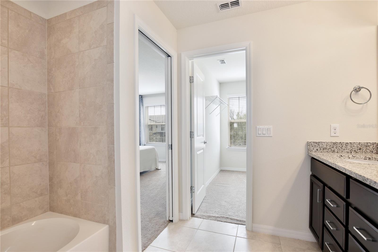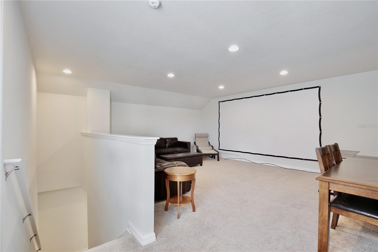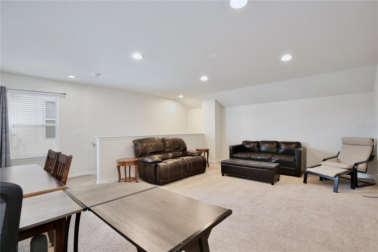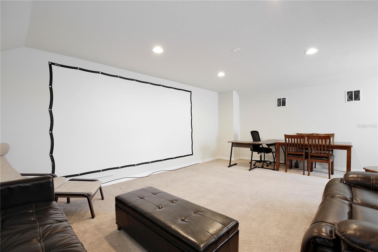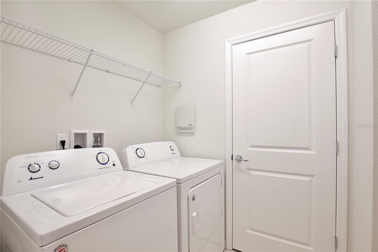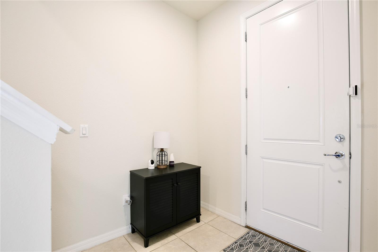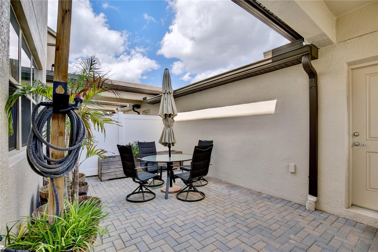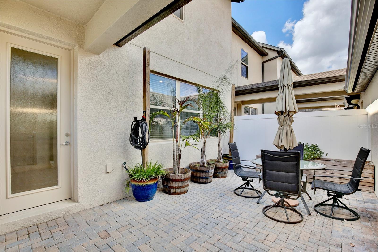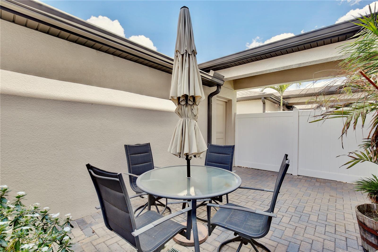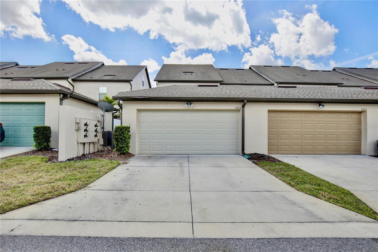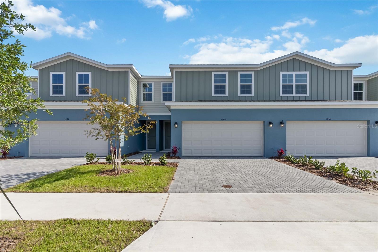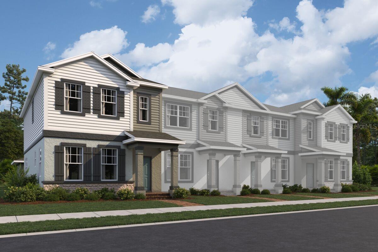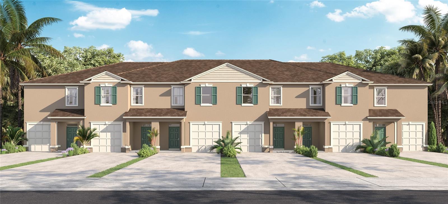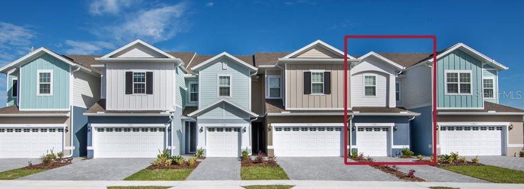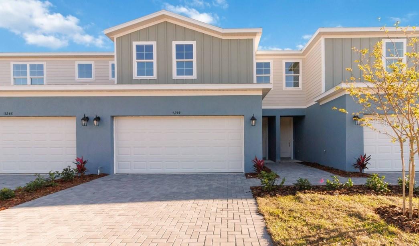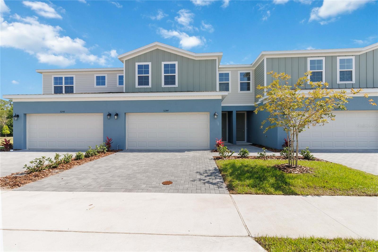5025 Walker Street, ST CLOUD, FL 34771
Property Photos
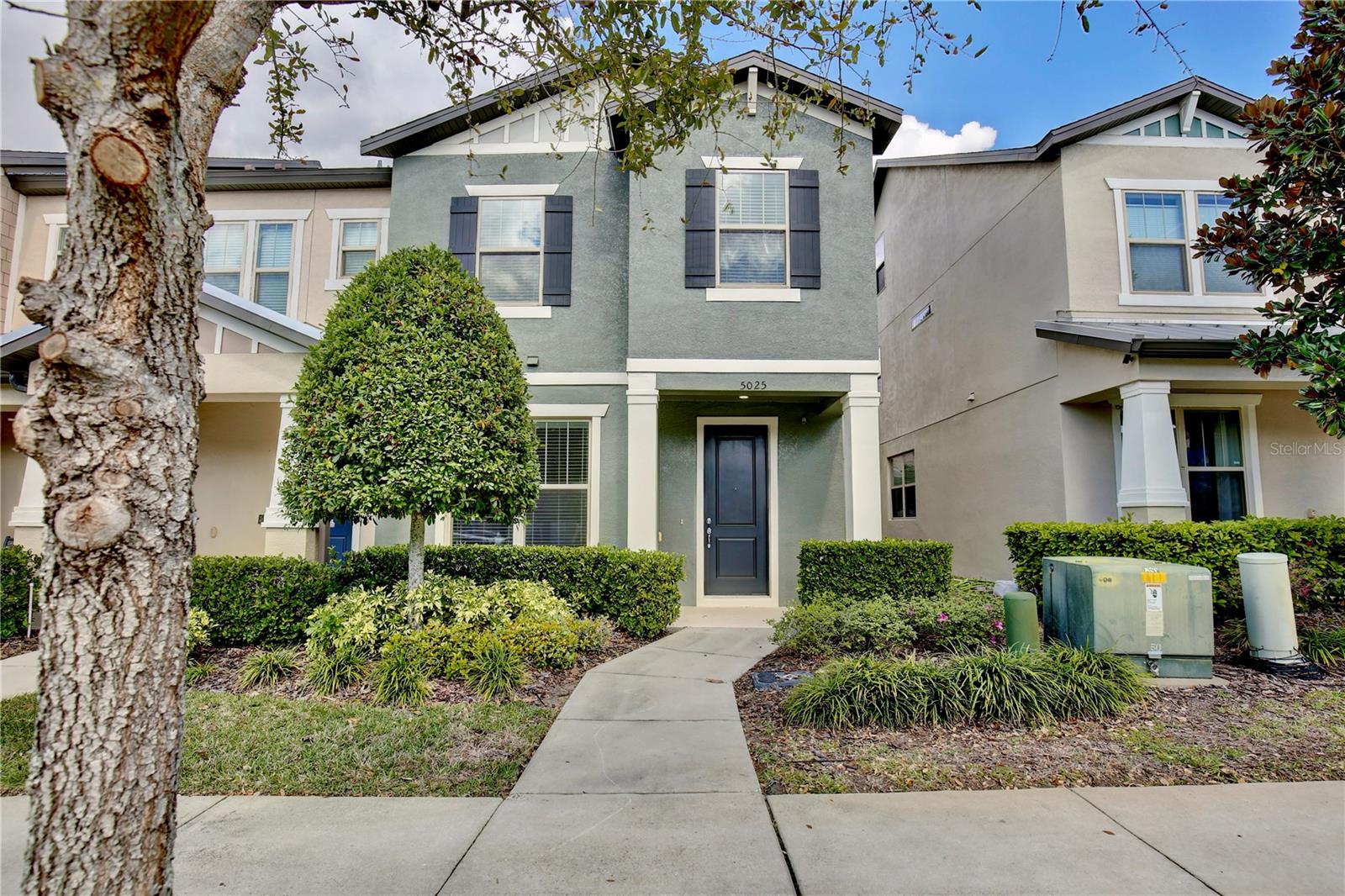
Would you like to sell your home before you purchase this one?
Priced at Only: $395,000
For more Information Call:
Address: 5025 Walker Street, ST CLOUD, FL 34771
Property Location and Similar Properties
- MLS#: O6287385 ( Residential )
- Street Address: 5025 Walker Street
- Viewed: 25
- Price: $395,000
- Price sqft: $146
- Waterfront: No
- Year Built: 2018
- Bldg sqft: 2699
- Bedrooms: 3
- Total Baths: 3
- Full Baths: 3
- Garage / Parking Spaces: 2
- Days On Market: 136
- Additional Information
- Geolocation: 28.3291 / -81.2331
- County: OSCEOLA
- City: ST CLOUD
- Zipcode: 34771
- Provided by: SUNSHINE STATE APPRAISAL SERVI
- Contact: Stephanie Houde
- 703-402-9940

- DMCA Notice
-
Description**Stunning 3 Story Townhome with Loft in Lakeshore at Narcoossee St. Cloud, FL** Welcome to this exquisite 3 story townhome in the highly desirable Lakeshore at Narcoossee community, located in the heart of St. Cloud, FL! This home offers the perfect blend of luxury, comfort, and modern living. This property features 3 spacious bedrooms. Enjoy a generous primary suite with ample closet space, perfect for unwinding after a long day. The main floor features an expansive living and dining area, bathed in natural light, with views that open to your private patio. A fully quipped kitchen featuring stainless steel appliances, granite countertops, and stylish cabinetry make this kitchen both functional and beautiful. The versatile (and rare!) third floor finished loft space is ideal for an office, playroom, or relaxation spot, providing extra room for all your needs. Featuring high ceilings, quality flooring, and sleek finishes throughout for a contemporary and welcoming atmosphere. Lakeshore at Narcoossee has amazing community amenities including a resort style pool, fitness center and playground and lake access to Lake Toho! Dont miss out on the opportunity to call this charming townhome your own!
Payment Calculator
- Principal & Interest -
- Property Tax $
- Home Insurance $
- HOA Fees $
- Monthly -
Features
Building and Construction
- Covered Spaces: 0.00
- Exterior Features: Awning(s), Lighting, Sidewalk
- Flooring: Carpet, Ceramic Tile
- Living Area: 2259.00
- Roof: Shingle
Garage and Parking
- Garage Spaces: 2.00
- Open Parking Spaces: 0.00
Eco-Communities
- Water Source: Public
Utilities
- Carport Spaces: 0.00
- Cooling: Central Air
- Heating: Electric
- Pets Allowed: Cats OK, Dogs OK
- Sewer: Public Sewer
- Utilities: BB/HS Internet Available, Cable Available, Electricity Connected, Water Connected
Finance and Tax Information
- Home Owners Association Fee Includes: Pool, Maintenance Grounds
- Home Owners Association Fee: 276.00
- Insurance Expense: 0.00
- Net Operating Income: 0.00
- Other Expense: 0.00
- Tax Year: 2024
Other Features
- Appliances: Dishwasher, Dryer, Microwave, Range, Refrigerator, Washer
- Association Name: Genesis Vazquez
- Association Phone: 407-781-0772
- Country: US
- Interior Features: Kitchen/Family Room Combo, Living Room/Dining Room Combo, Open Floorplan, Walk-In Closet(s)
- Legal Description: LAKESHORE AT NARCOOSSEE PH 1 PB 23 PG 135-141 LOT 84
- Levels: Three Or More
- Area Major: 34771 - St Cloud (Magnolia Square)
- Occupant Type: Owner
- Parcel Number: 08-25-31-3732-0001-0840
- Possession: Close Of Escrow
- Views: 25
- Zoning Code: RES
Similar Properties

- One Click Broker
- 800.557.8193
- Toll Free: 800.557.8193
- billing@brokeridxsites.com



