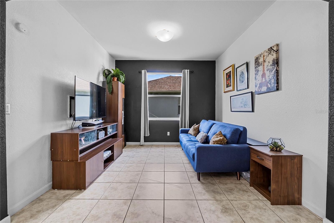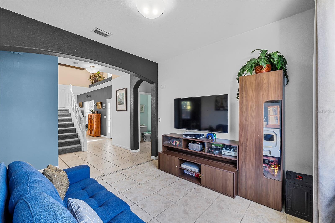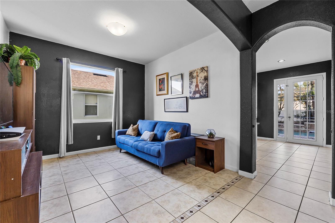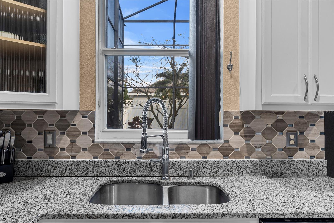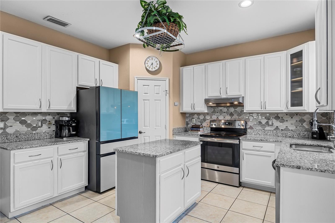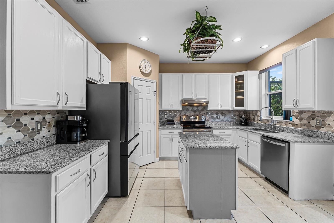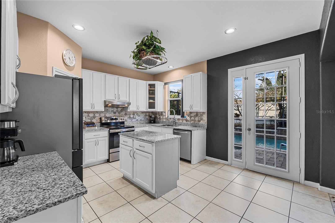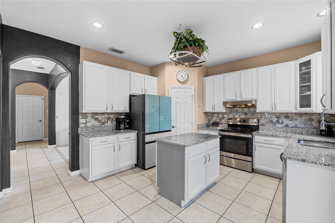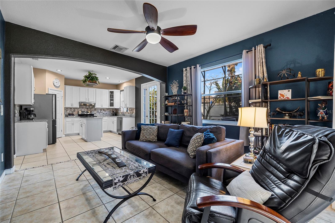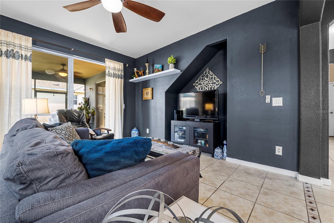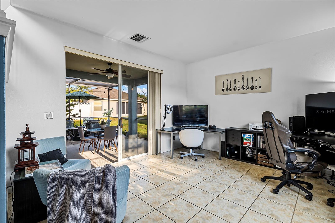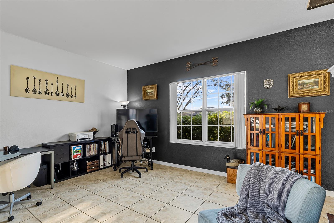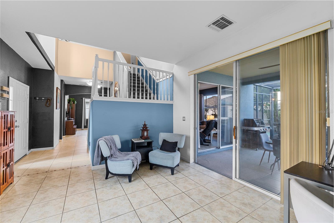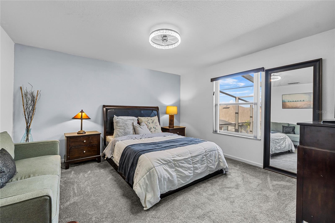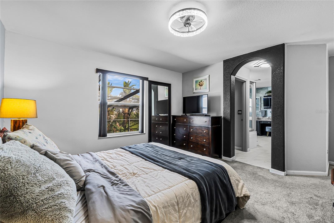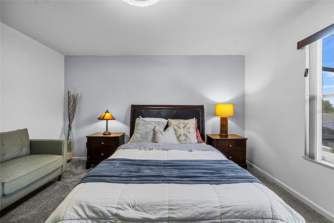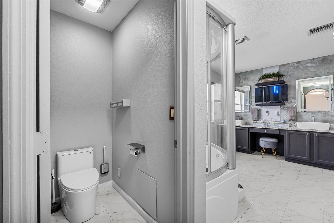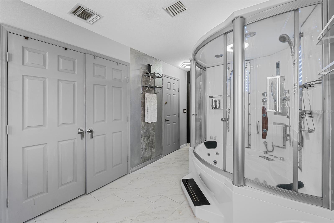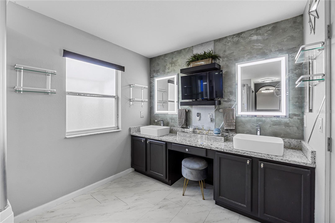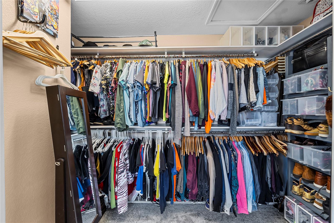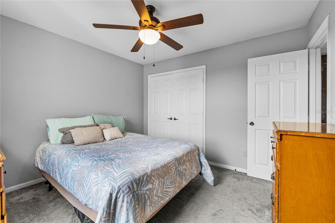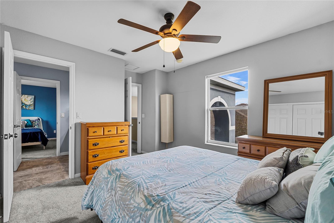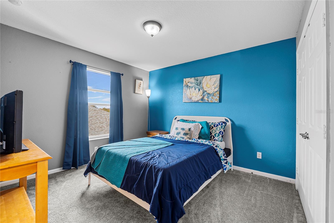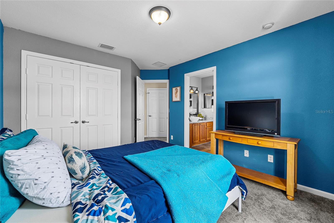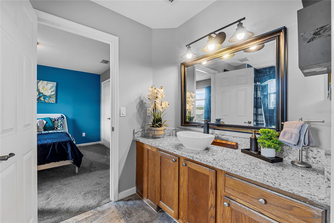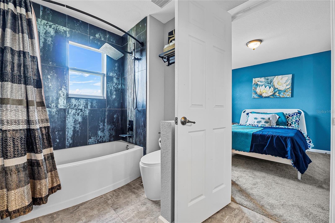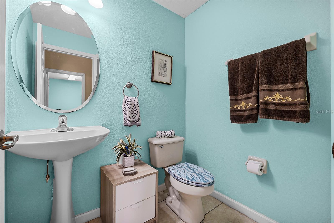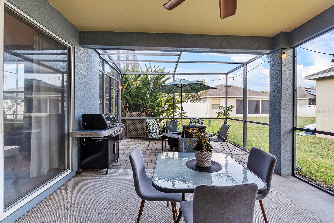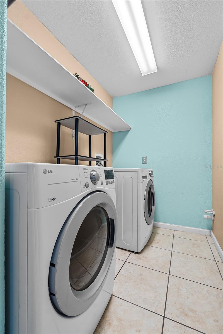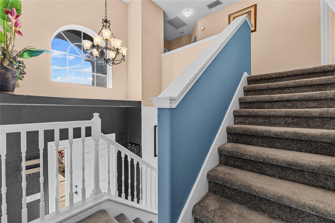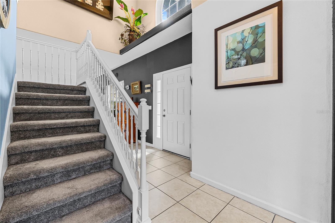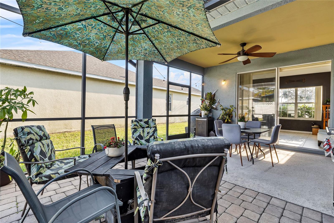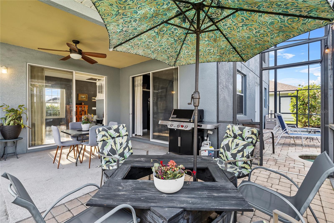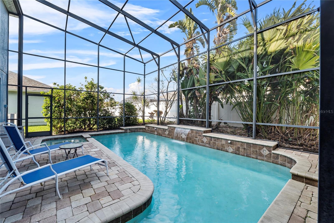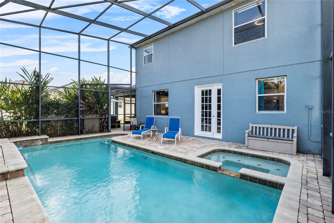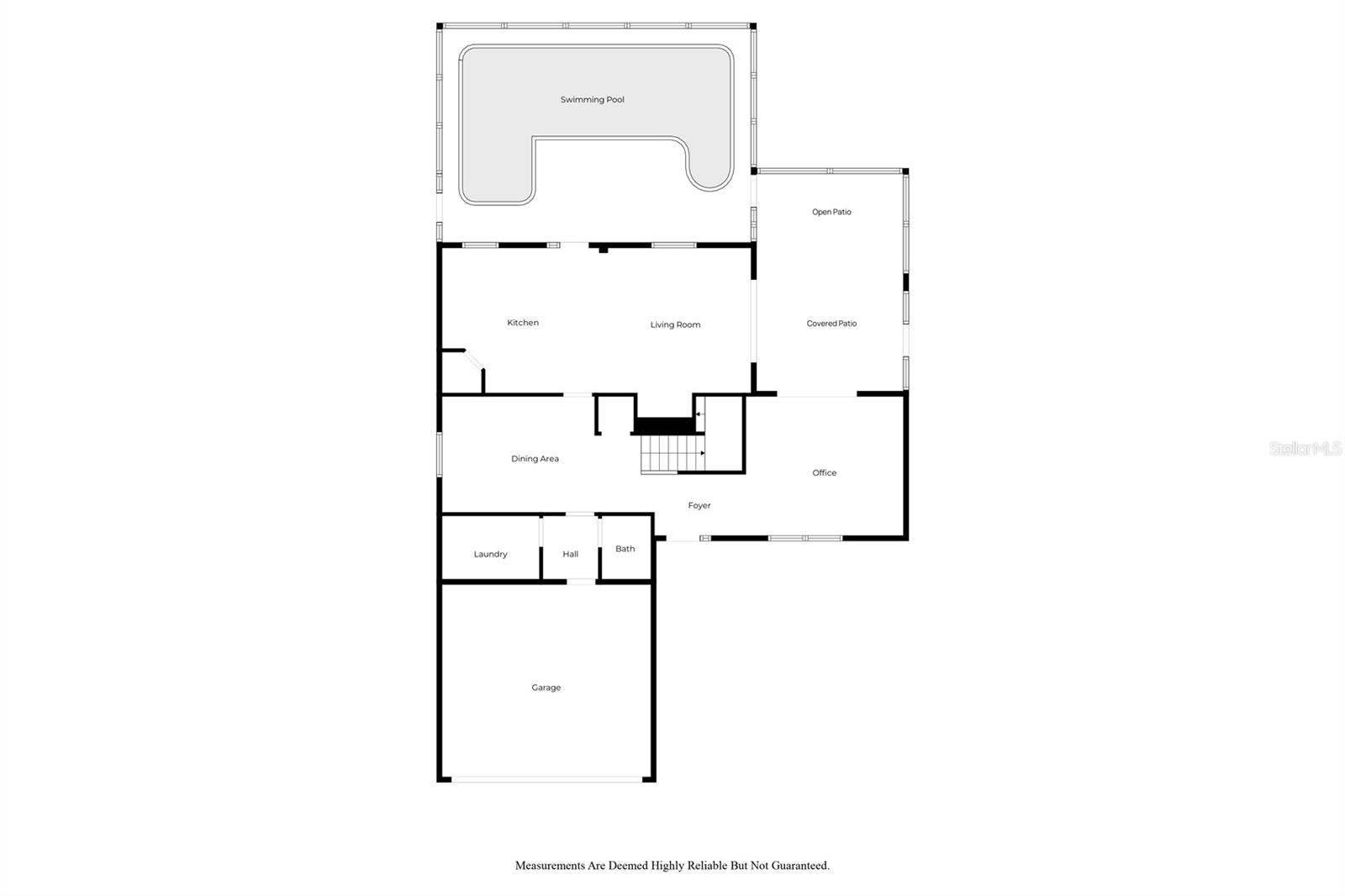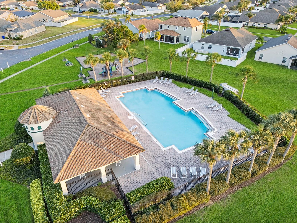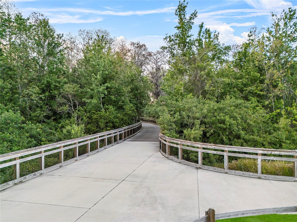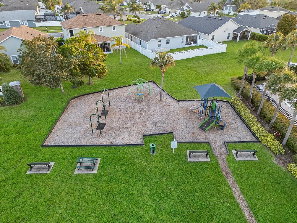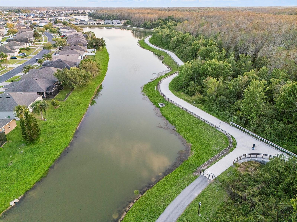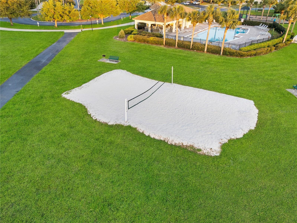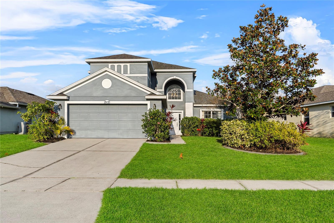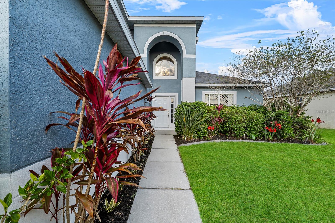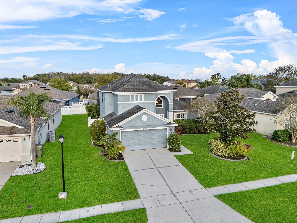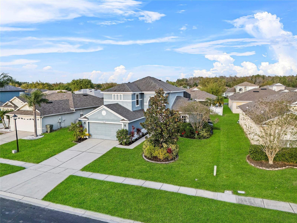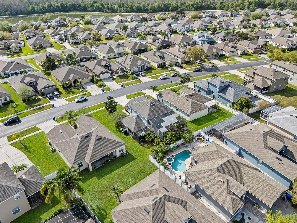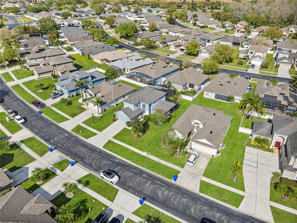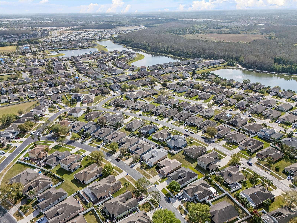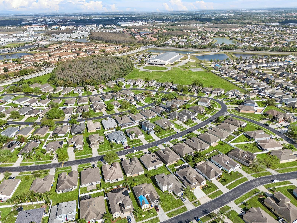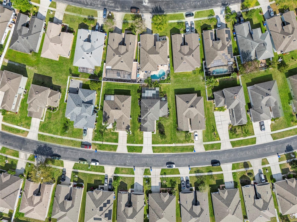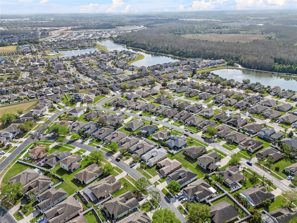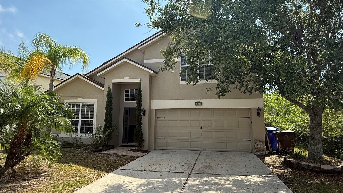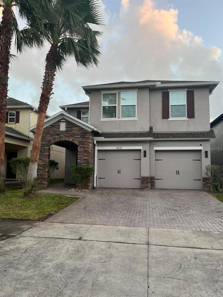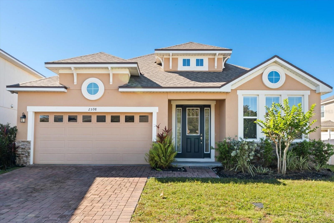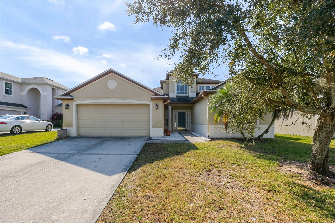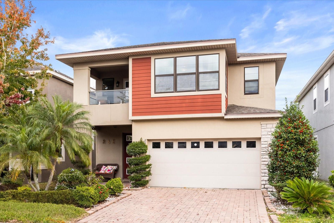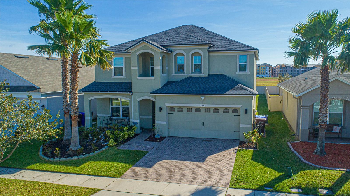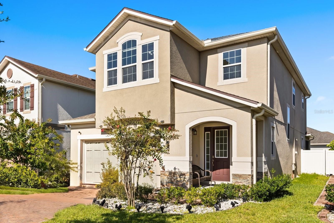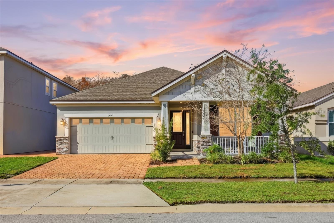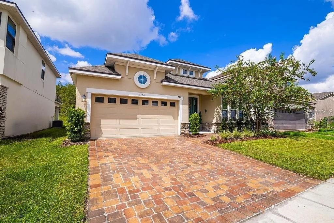2933 White Cedar Circle, KISSIMMEE, FL 34741
Active
Property Photos
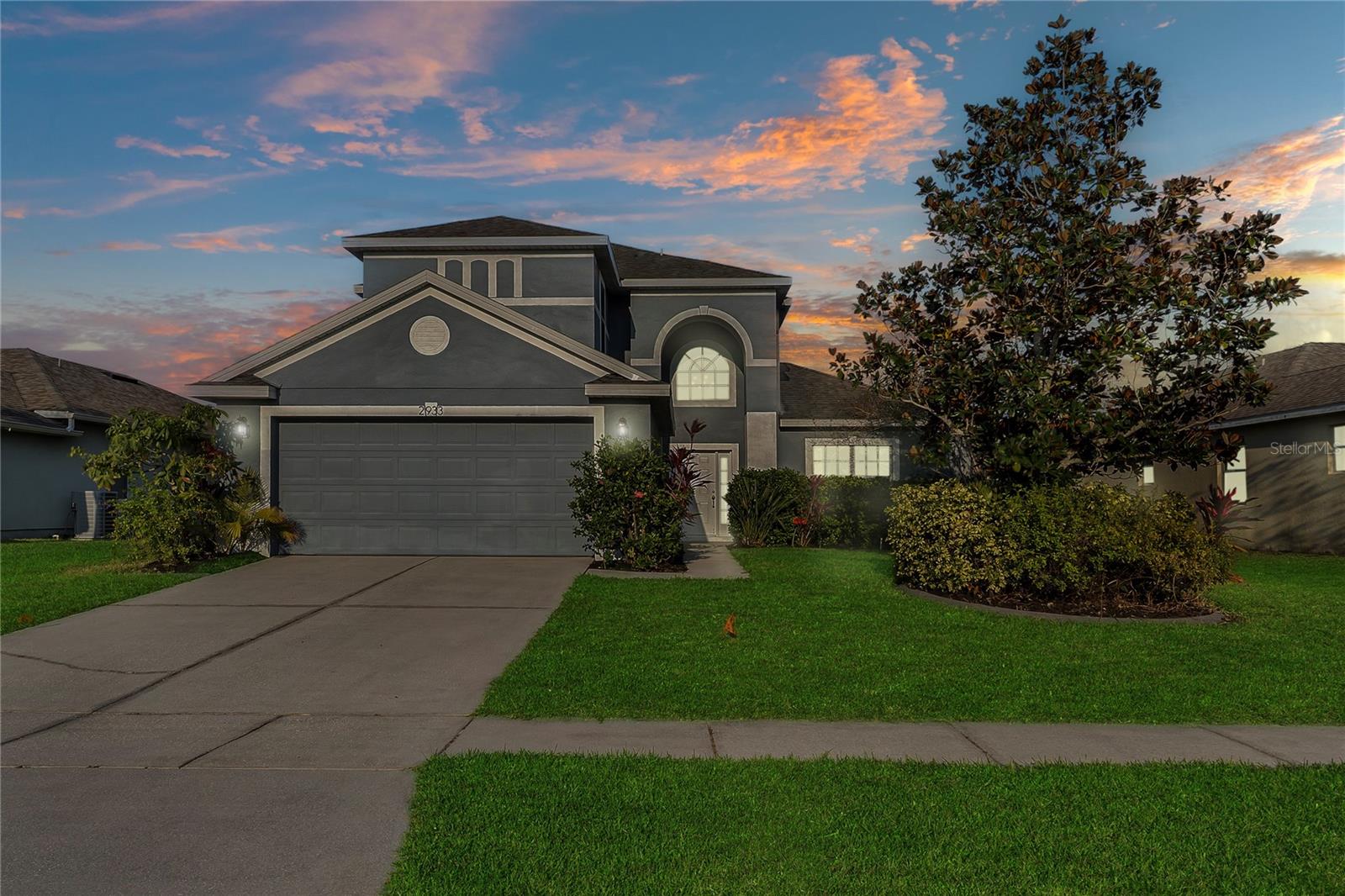
Would you like to sell your home before you purchase this one?
Priced at Only: $459,990
For more Information Call:
Address: 2933 White Cedar Circle, KISSIMMEE, FL 34741
Property Location and Similar Properties
- MLS#: O6286412 ( Residential )
- Street Address: 2933 White Cedar Circle
- Viewed: 151
- Price: $459,990
- Price sqft: $162
- Waterfront: No
- Year Built: 2004
- Bldg sqft: 2848
- Bedrooms: 3
- Total Baths: 3
- Full Baths: 2
- 1/2 Baths: 1
- Garage / Parking Spaces: 2
- Days On Market: 315
- Additional Information
- Geolocation: 28.334 / -81.4397
- County: OSCEOLA
- City: KISSIMMEE
- Zipcode: 34741
- Subdivision: Windsor Point Ph 2
- Elementary School: Floral Ridge
- Middle School: Kissimmee
- High School: Osceola
- Provided by: EXP REALTY LLC
- Contact: Nick Nelson
- 888-883-8509

- DMCA Notice
-
Description*MASSIVE $20,000 PRICE CUT!* 2933 White Cedar Cir is a beautiful 3 bedroom, 2.5 bathroom home that has been thoughtfully designed and recently updated. Major updates include a brand new roof (June 2025), a new hot water heater (2024), two new AC units (2024 & 2021), and new carpet (2024). With these big ticket items already taken care of, the next owner can simply move in and enjoy! Nestled in the sought after gated community of Windsor Point, this home is packed with modern upgrades while maintaining a warm and inviting feel. As you enter the foyer, youll be greeted by the open, airy layout that flows effortlessly from one space to the next. The updated kitchen is a true showstopper, featuring new sleek quartz countertops, stylish craftsman tile backsplash and brand new dishwasher and fridge. The primary suite boasts a completely renovated bathroom that feels like your own personal spa. Every detail has been carefully considered, from the luxurious steam shower and bathcomplete with two built in ceiling speakers, a waterfall showerhead, a steamer, and dual independent shower handlesto the brand new custom tile, modern LED mirrors, stylish double sinks, and an upgraded toilet. The suite is completed by a spacious walk in closet with charming French doors, adding a touch of elegance. Upstairs, you'll find two additional bedrooms that share a Jack and Jill bathroom, which has been tastefully updated with new custom tile work in the shower, upgraded light fixtures, and new modern quartz countertops. One of the standout features of this home is the separate screened in patio, offering a peaceful and private space to enjoy the Florida weathercompletely independent from the two story enclosed pool area. The patio features both a covered and open area, providing the perfect spot to savor your morning coffee or unwind with a glass of wine in the evening, no matter the weather. In addition to its stunning aesthetic updates, this home also comes with practical improvements, ensuring long term comfort and efficiency. Located in a secure & gated, low HOA community that comes complete with a community pool, a fun filled playground, and best of all, some of the most breathtaking biking and walking trails you'll ever experience. These scenic trails wind through lush greenery, serene wooded areas and open spaces, creating the perfect escape right outside your door all in the prime Hunters Creek location. You have amazing shopping and restaurants just a mile down the road at The Loop and Disney property is less than 10 miles away. And speaking of proximity the elementary, middle and high school are all within a few mile radius as well! Dont miss out on this incredible opportunity! Schedule your private showing today and come see all that this amazing home has to offer. This home can be purchased with no money down!
Payment Calculator
- Principal & Interest -
- Property Tax $
- Home Insurance $
- HOA Fees $
- Monthly -
Features
Building and Construction
- Covered Spaces: 0.00
- Flooring: Carpet, Tile
- Living Area: 2173.00
- Roof: Shingle
Land Information
- Lot Features: Cleared
School Information
- High School: Osceola High School
- Middle School: Kissimmee Middle
- School Elementary: Floral Ridge Elementary
Garage and Parking
- Garage Spaces: 2.00
- Open Parking Spaces: 0.00
Eco-Communities
- Pool Features: Heated, In Ground, Screen Enclosure
- Water Source: Public
Utilities
- Carport Spaces: 0.00
- Cooling: Central Air
- Heating: Central
- Pets Allowed: Yes
- Sewer: Public Sewer
- Utilities: Public
Finance and Tax Information
- Home Owners Association Fee: 219.00
- Insurance Expense: 0.00
- Net Operating Income: 0.00
- Other Expense: 0.00
- Tax Year: 2024
Other Features
- Appliances: Dishwasher, Microwave, Range, Refrigerator
- Association Name: Terina Stevens / Towers Property Management
- Association Phone: 407-730-9872
- Country: US
- Furnished: Unfurnished
- Interior Features: Ceiling Fans(s), High Ceilings, Kitchen/Family Room Combo, PrimaryBedroom Upstairs, Thermostat, Walk-In Closet(s)
- Legal Description: WINDSOR POINT PHASE 2 PB 14 PGS 41-42 LOT 62
- Levels: Two
- Area Major: 34741 - Kissimmee (Downtown East)
- Occupant Type: Owner
- Parcel Number: 05-25-29-2379-0001-0620
- Possession: Close Of Escrow, Negotiable
- Style: Florida
- View: Pool
- Views: 151
- Zoning Code: KRPU
Similar Properties
Nearby Subdivisions
Avilla
Bermuda Bay
Bermuda Estates
Bruces Sunshine Homes
Coral Estates
Cranes Cove
Crestwood Ph 2
Cypress Reserve Ph 02
Cypress Reserve Ph 2
Delkay Park
Dimora Park Condo
Enclave At Tapestry Ph 1
Estancia
Eureka
Forest Edge Ph 2
Foxhall 2 Condo Ph 1
Foxhall Condo Ph 0103
Golfside Unit 1
Kissimmee Highlands Rep
Korys Place
Magnolia Park
Mathews Add
Nicks Lawsons Add
Orange Gardens Sec 1
Orange Gardens Sec 2
Orange Gardens Sec 4
Orange Terrace
Osceola Park Estates
Pinecrest
Plantation
Preserve At Tapestry Ph 1
Preserve At Tapestry Ph 2
Preserve At Tapestry Ph 3 4
Prospect Park
Sonoma Resort At Tapestry Ph 1
Sonoma Resort At Tapestry Ph 2
Sonoma Restapestry Ph 1
Sonoma Restapestryph 1
Tapestry
Tapestry Ph 2
Tapestry Ph 3
Tapestry Ph 4
Tapestry Ph 5
Tapestry-ph 5
Tapestryph 5
W A Patricks Add
Willow Creek
Windsor Point
Windsor Point Ph 2
Woodall Doyle

- One Click Broker
- 800.557.8193
- Toll Free: 800.557.8193
- billing@brokeridxsites.com



