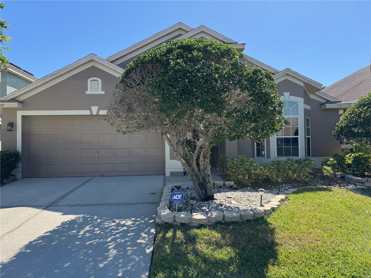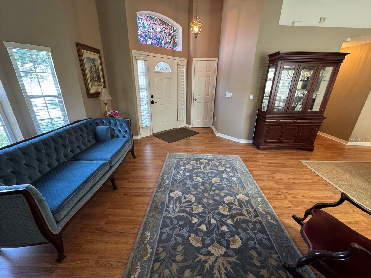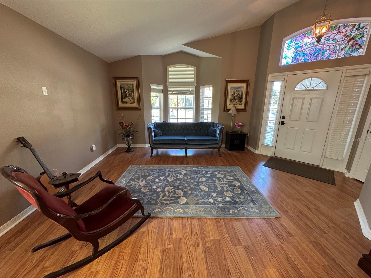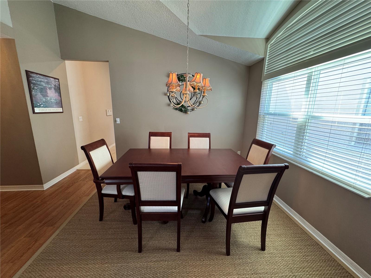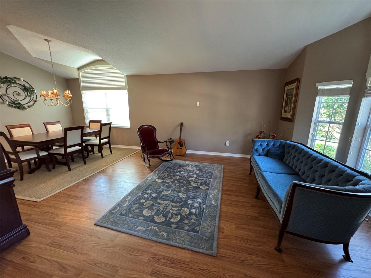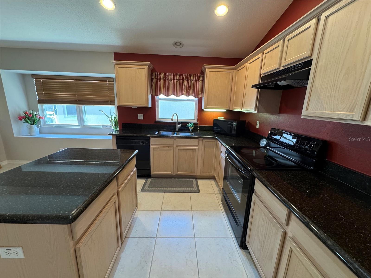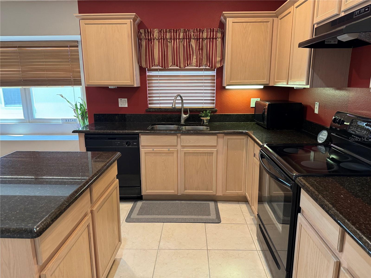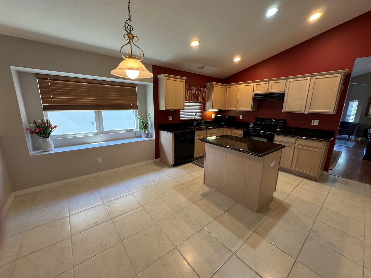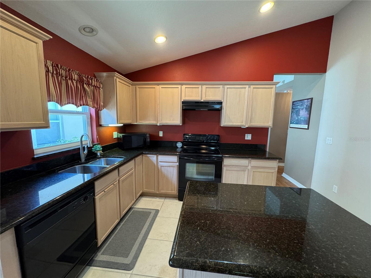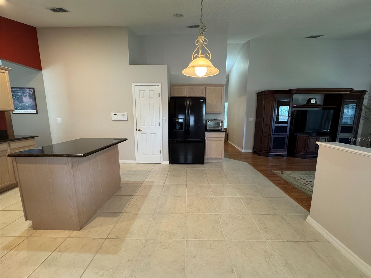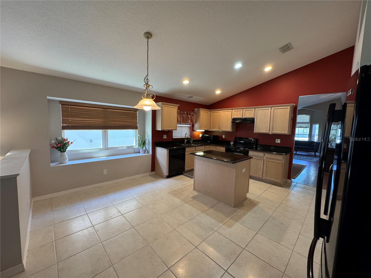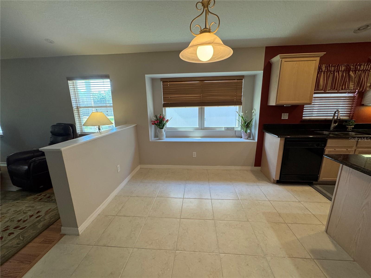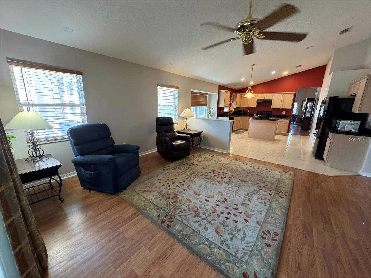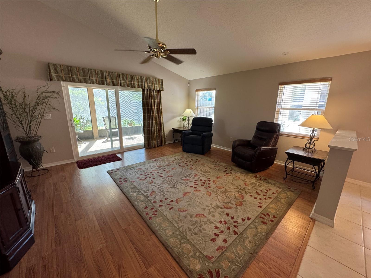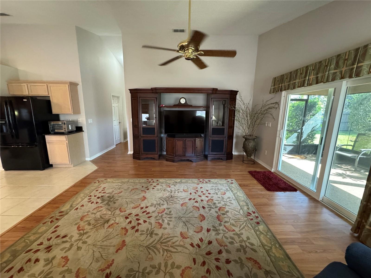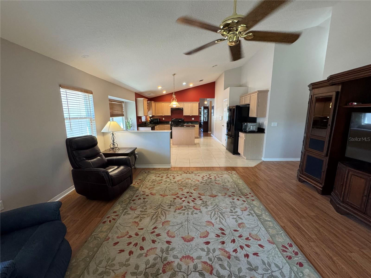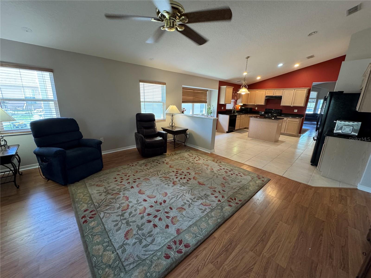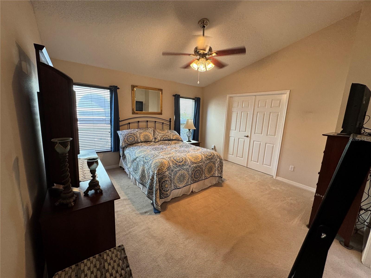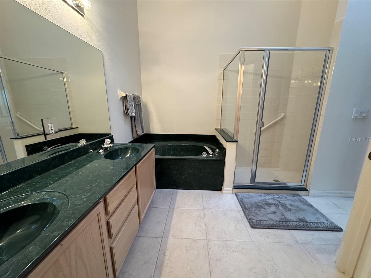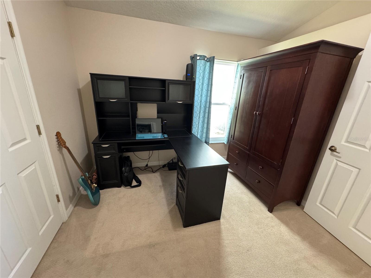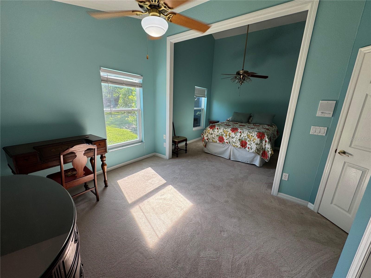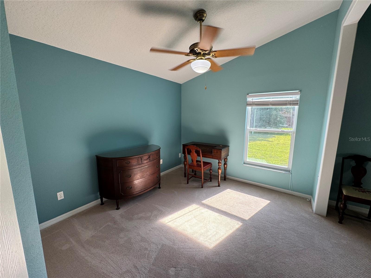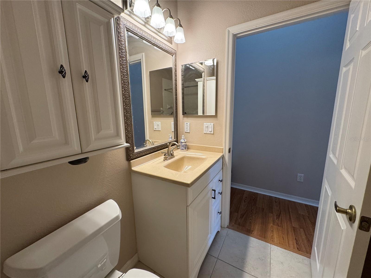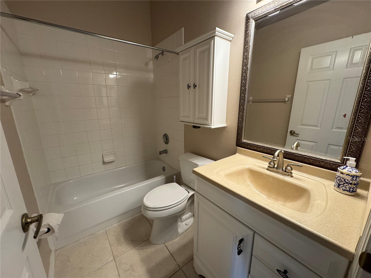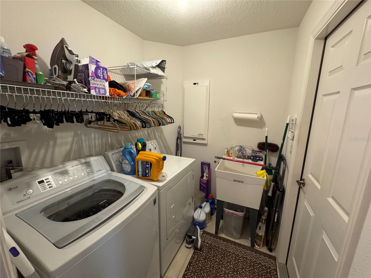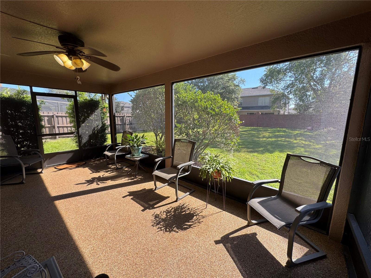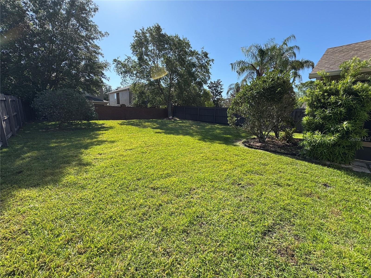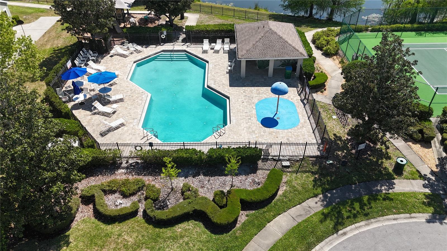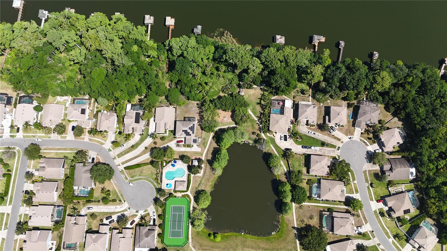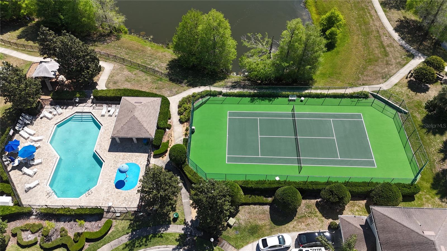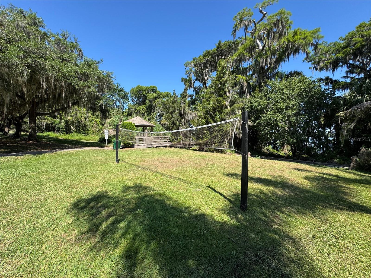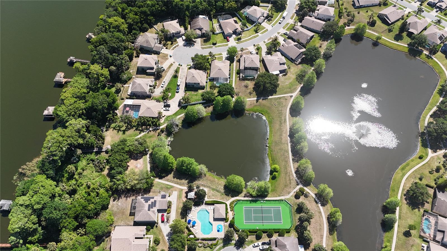619 Blenheim Loop, WINTER SPRINGS, FL 32708
Property Photos
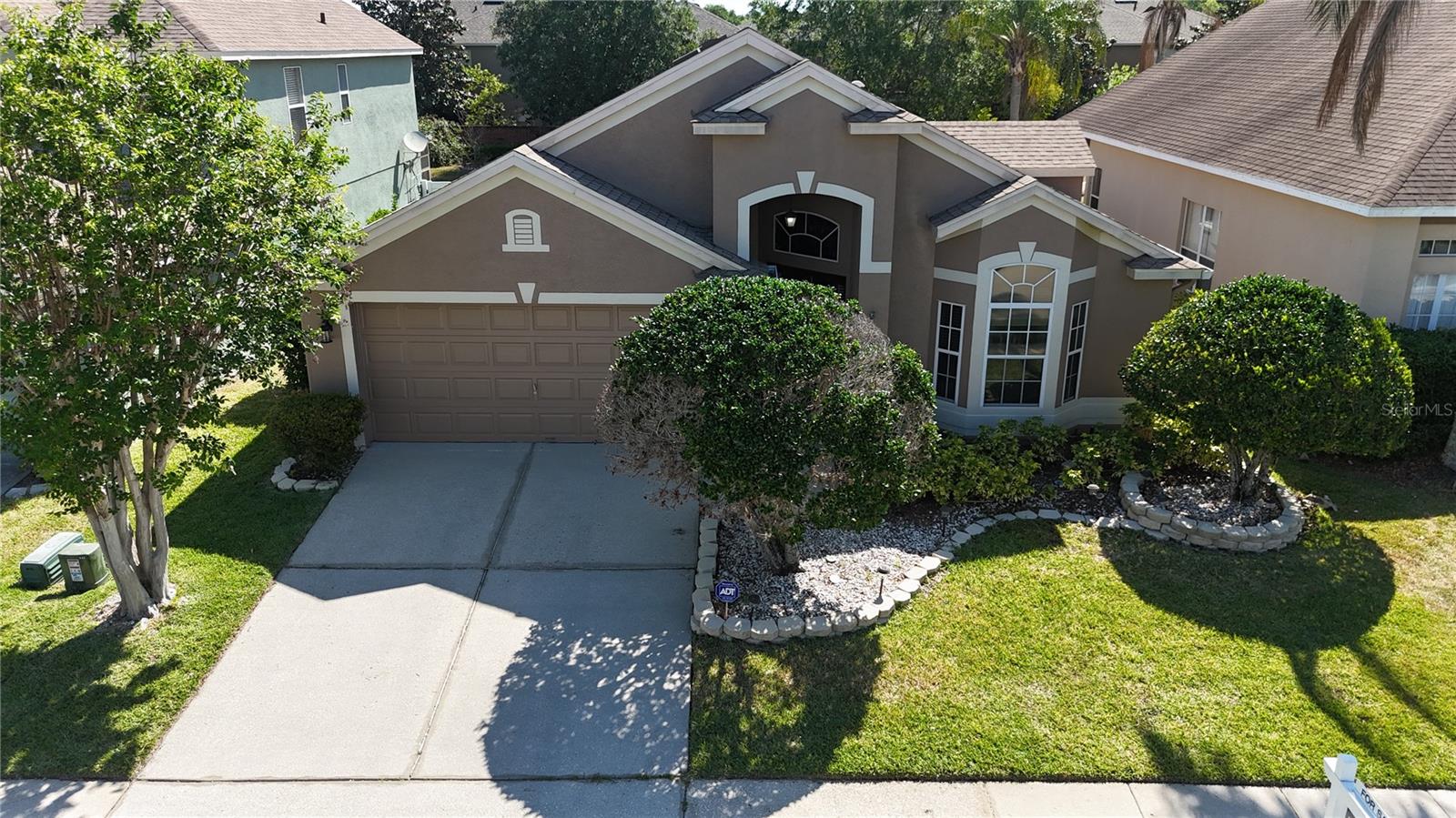
Would you like to sell your home before you purchase this one?
Priced at Only: $457,500
For more Information Call:
Address: 619 Blenheim Loop, WINTER SPRINGS, FL 32708
Property Location and Similar Properties
- MLS#: O6285827 ( Residential )
- Street Address: 619 Blenheim Loop
- Viewed: 1
- Price: $457,500
- Price sqft: $235
- Waterfront: No
- Year Built: 2001
- Bldg sqft: 1947
- Bedrooms: 4
- Total Baths: 2
- Full Baths: 2
- Garage / Parking Spaces: 2
- Days On Market: 22
- Additional Information
- Geolocation: 28.7057 / -81.284
- County: SEMINOLE
- City: WINTER SPRINGS
- Zipcode: 32708
- Subdivision: Parkstone
- Elementary School: Layer Elementary
- Provided by: FLORIDA REALTY INVESTMENTS
- Contact: Nikita Ager, LLC
- 407-207-2220

- DMCA Notice
-
DescriptionWelcome to the highly sought after gated community of Parkstone in Winter Springs! This meticulously maintained, single story block home is hitting the market for the first time. Originally designed as a four bedroom residence, a wall has been removed to combine two roomscreating a spacious three bedroom, two bath layout with nearly 2,000 square feet of thoughtfully designed living space. Situated on an oversized lot, with fully fenced HUGE back yard, theres plenty of room for pets, entertaining, or even adding a pool. Youre welcomed in through the living and dining room, with wood floors, offering an elegant and welcoming entry. The kitchen is both stylish and functional, featuring granite countertops, a large granite island, and a cozy breakfast nook that comfortably fits a full dining set. The kitchen flows seamlessly into the spacious family room, which opens to a screened in patioperfect for enjoying Floridas outdoor lifestyle year round in comfort and privacy. The large primary suite features an en suite bathroom with soaking tub, separate walk in shower, dual sinks, a private water closet, and a generous walk in closet. One of the secondary bedrooms adjoins the primary suite, making it an ideal space for a home office or nursery. The two other bedrooms were combined into one oversized space, but the original wall can easily be reinstalled. Each room has its own entrance, closet, and window, maintaining the flexibility to restore the original layout. Large indoor laundry room with utility sink. Two car garage. New roof installed in 2020, freshly painted interior in 2025, and nearly all windows have been replaced, along with new hurricane rated sliding glass doors that lead out to the screened lanai and expansive backyard. Parkstone residents enjoy the convenience of HOA provided lawn maintenance along with access to a host of community amenities, including a pool, tennis court, volleyball area, walking trails, two playgrounds, and a private dock with fishing pier. Located in a top rated school zone and just minutes from Central Winds Park, a new pickleball facility, dog park, shopping, dining, and entertainment, this move in ready gem delivers the perfect blend of comfort, community, and convenience. Schedule your private showing today and experience the charm of Parkstone living!
Payment Calculator
- Principal & Interest -
- Property Tax $
- Home Insurance $
- HOA Fees $
- Monthly -
Features
Building and Construction
- Covered Spaces: 0.00
- Exterior Features: Sidewalk
- Flooring: Carpet, Tile
- Living Area: 1947.00
- Roof: Shingle
Land Information
- Lot Features: Oversized Lot
School Information
- School Elementary: Layer Elementary
Garage and Parking
- Garage Spaces: 2.00
- Open Parking Spaces: 0.00
Eco-Communities
- Water Source: Public
Utilities
- Carport Spaces: 0.00
- Cooling: Central Air
- Heating: Central
- Pets Allowed: Yes
- Sewer: Public Sewer
- Utilities: Cable Connected, Electricity Connected, Public, Water Connected
Finance and Tax Information
- Home Owners Association Fee: 450.00
- Insurance Expense: 0.00
- Net Operating Income: 0.00
- Other Expense: 0.00
- Tax Year: 2024
Other Features
- Appliances: Cooktop, Dishwasher, Disposal, Dryer, Refrigerator, Washer
- Association Name: Premier Mgt
- Association Phone: 407-333-7787
- Country: US
- Interior Features: Ceiling Fans(s), Primary Bedroom Main Floor, Stone Counters, Walk-In Closet(s)
- Legal Description: LOT 191 PARKSTONE UNIT 2 PB 58 PGS 24 & 25
- Levels: One
- Area Major: 32708 - Casselberrry/Winter Springs / Tuscawilla
- Occupant Type: Vacant
- Parcel Number: 35-20-30-505-0000-1910
- Zoning Code: PUD
Nearby Subdivisions
Amherst
Bentley Green
Bentley Green Unit 1
Chelsea Parc At Tuscawilla
Country Club Village
Country Club Village Unit 3
D R Mitchells Survey Of The Le
Deer Run
Deersong 2
Eagles Point Ph 2
Eagles Watch Ph 1
Fox Glen At Chelsea Parc Tusca
Foxmoor
Greenbriar Sub Ph 1
Greenbriar Sub Ph 2
Greenspointe
Highland Village 1
Hollowbrook
Hollowbrook Ph 2
Huntridge
Lake Jessup
Mount Greenwood
North Orlando 2nd Add
North Orlando 5th Add
North Orlando Ranches Sec 02
North Orlando Ranches Sec 02a
North Orlando Ranches Sec 04
North Orlando Ranches Sec 08
North Orlando Ranches Sec 10
North Orlando Terrace
North Orlando Townsite 4th Add
Northern Oaks
Not On The List
Oak Forest
Oak Forest Unit 7
Oak Forest Unit 8
Parc Du Lac
Parkstone
Parkstone Unit 2
Parkstone Unit 4
Seasons
Seasons The
Seven Oaks
Seville Chase
St Johns Landing
Stone Gable
Sunrise
Sunrise Estates
Tuscawilla
Tuscawilla Parcel 90
Tuscawilla Unit 11b
Tuscawilla Unit 12
Tuscawilla Unit 14a
Tuskawilla Crossings Ph 2
Tuskawilla Crossings Phase 1
Tuskawilla Point
Tuskawilla/wedgewood Golf Vill
Tuskawillawedgewood Golf Villa
Wedgewood Tennis Villas
Williamson Heights
Winding Hollow
Winter Spgs
Winter Spgs Village Ph 2
Winter Springs

- One Click Broker
- 800.557.8193
- Toll Free: 800.557.8193
- billing@brokeridxsites.com



