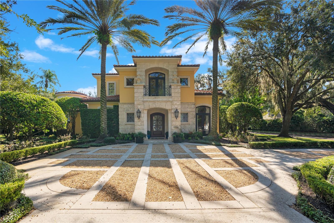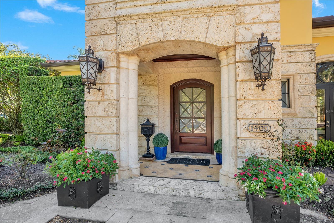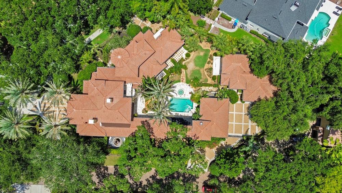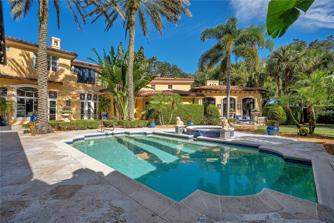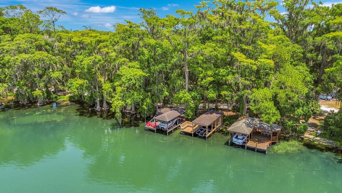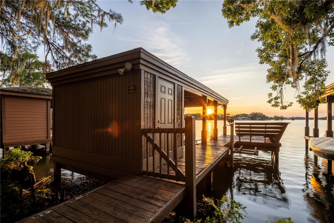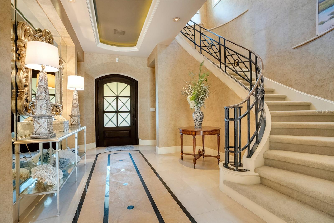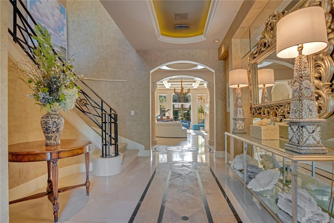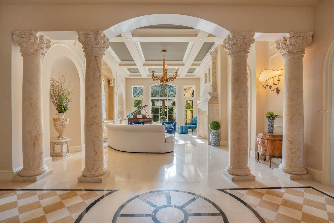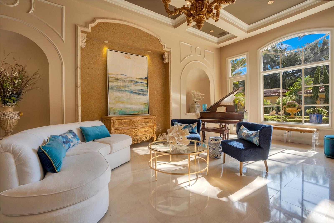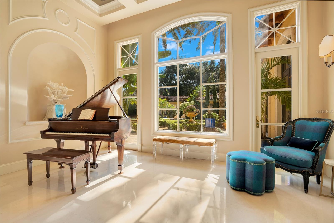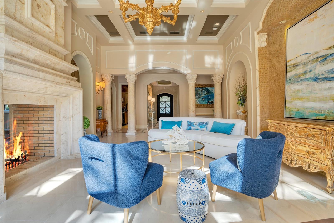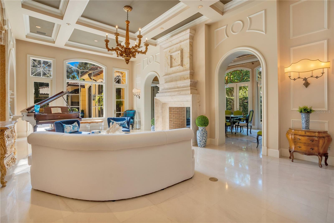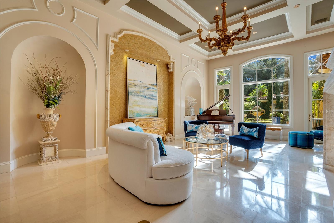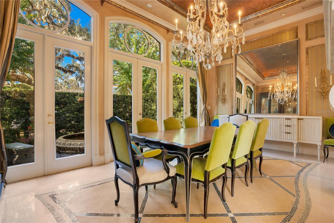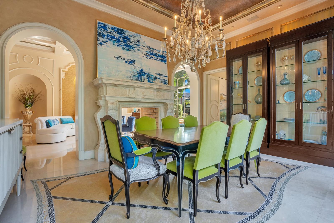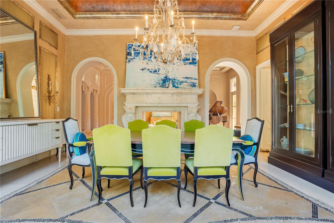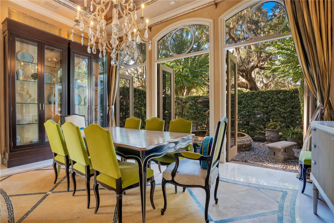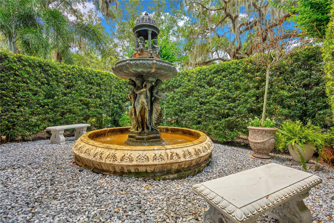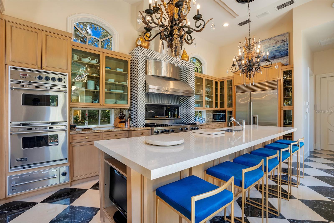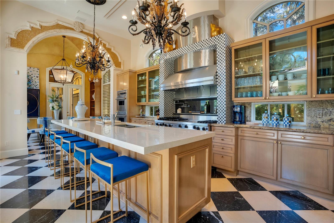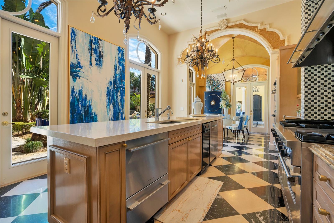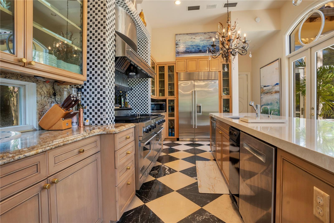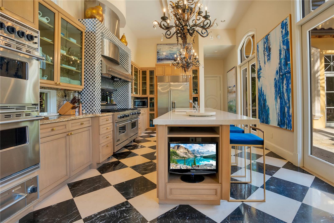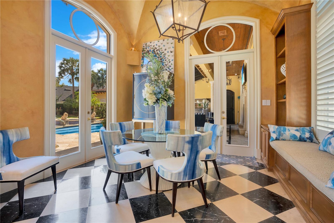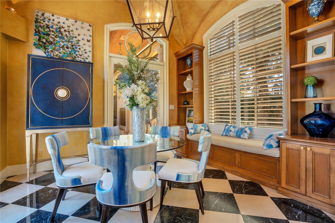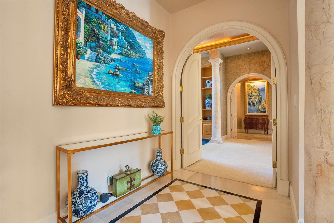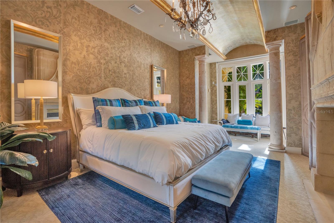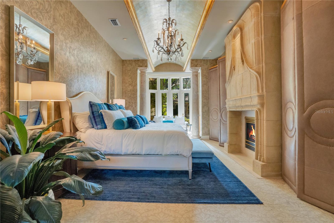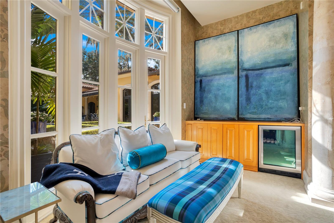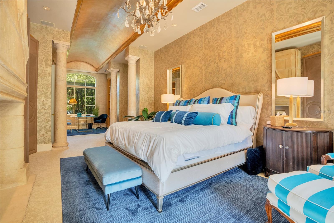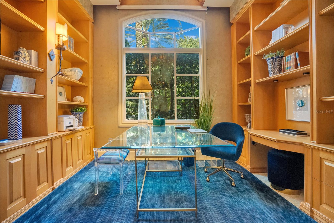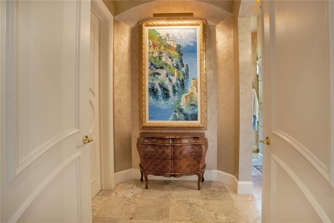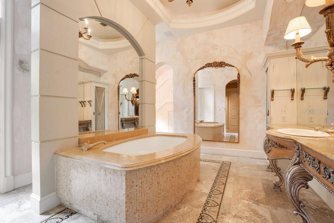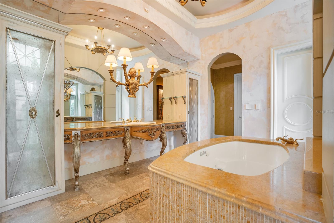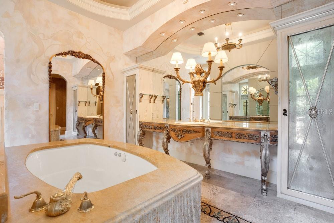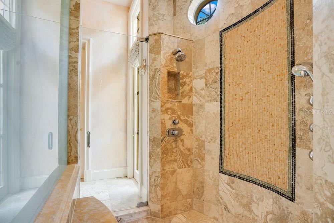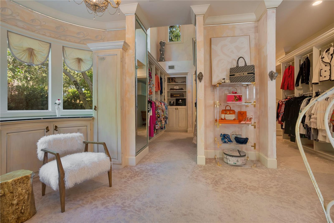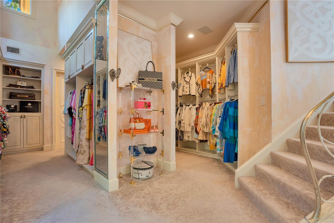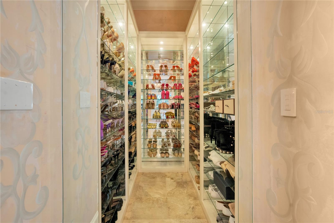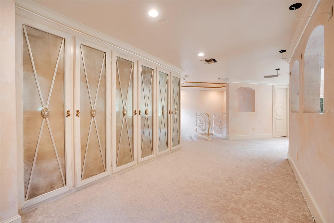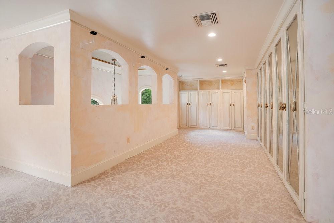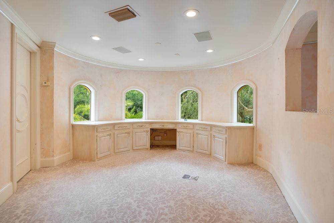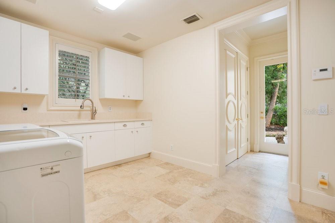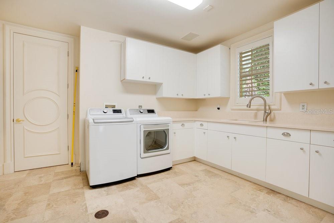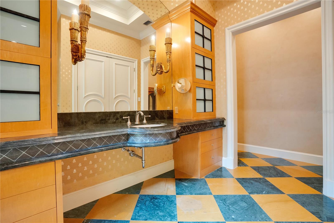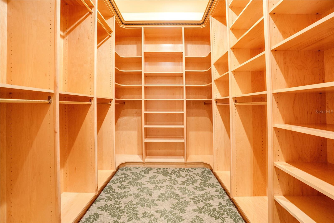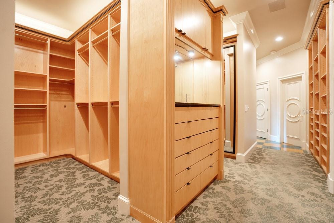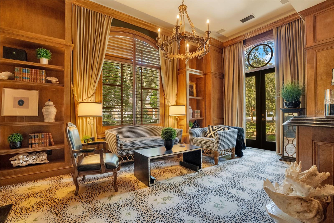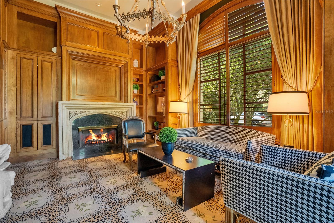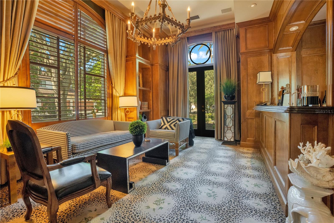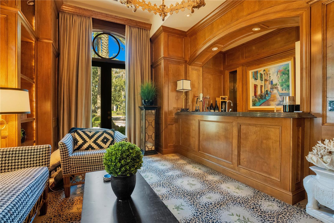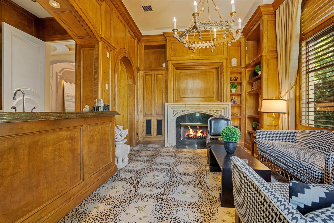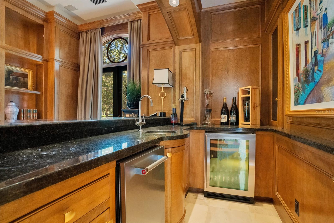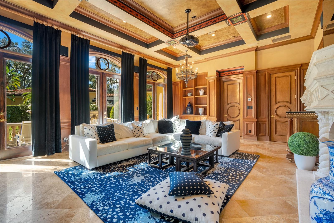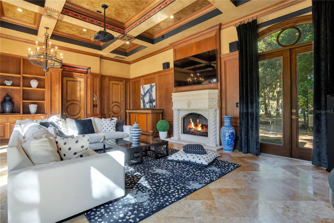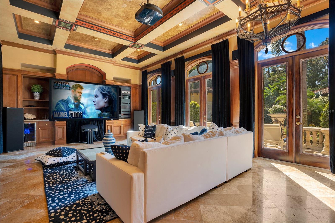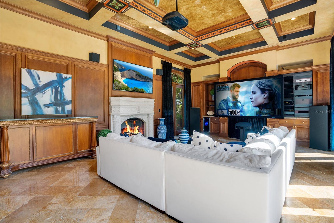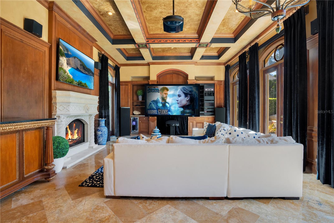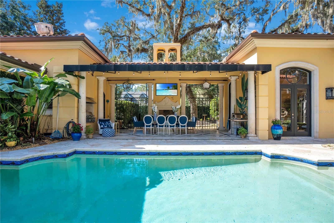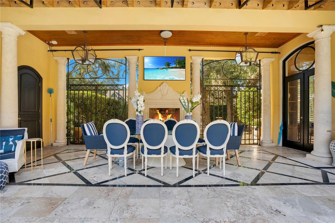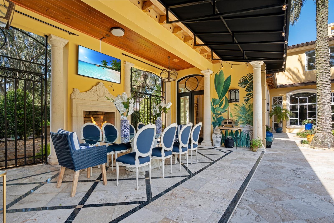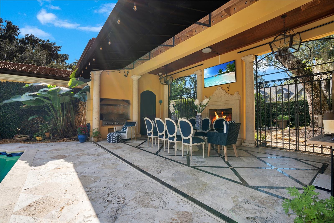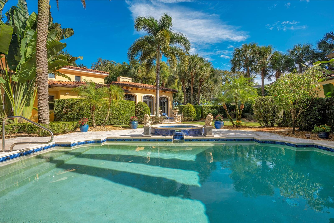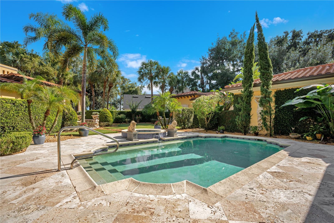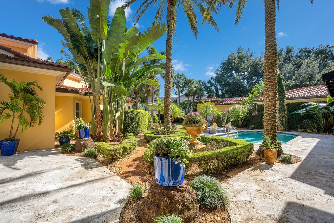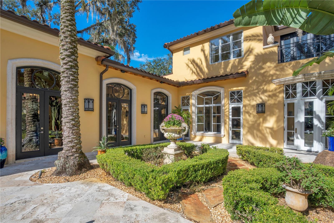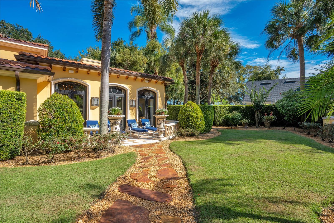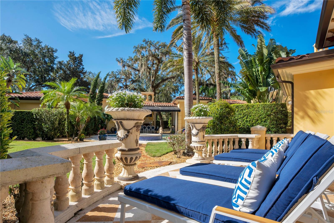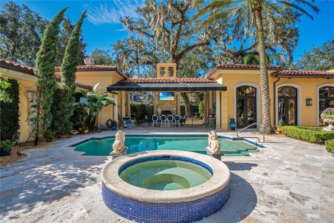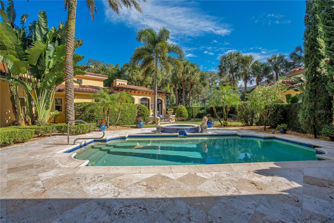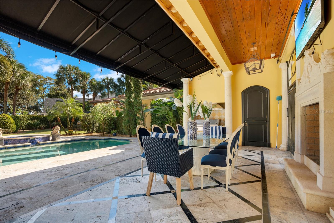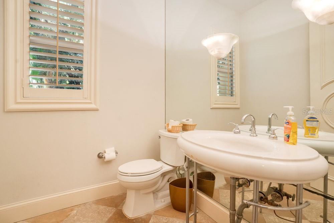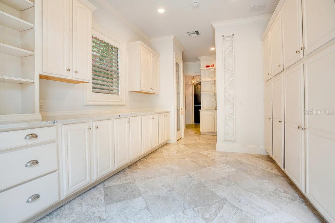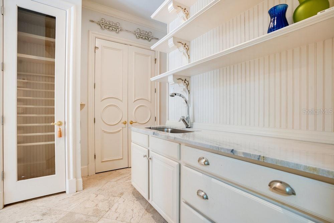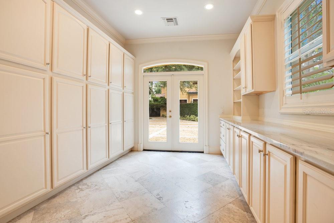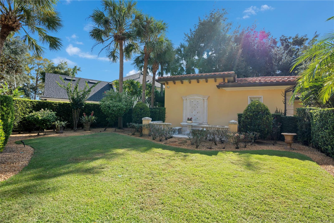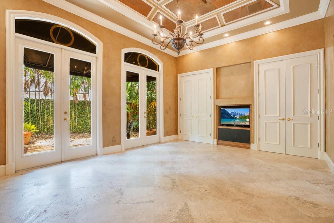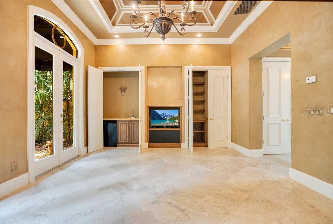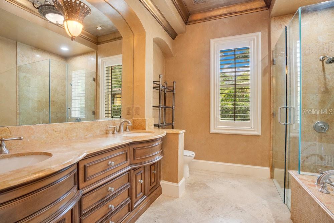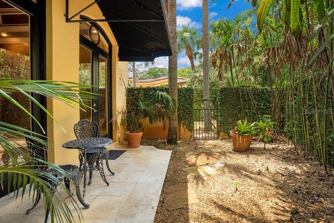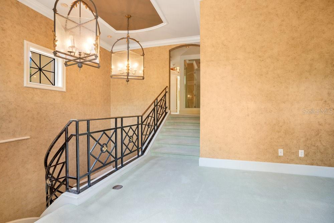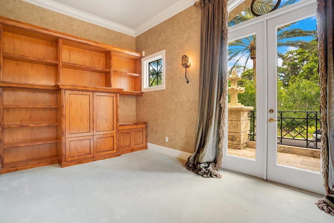1400 Alabama Drive, WINTER PARK, FL 32789
Active
Property Photos
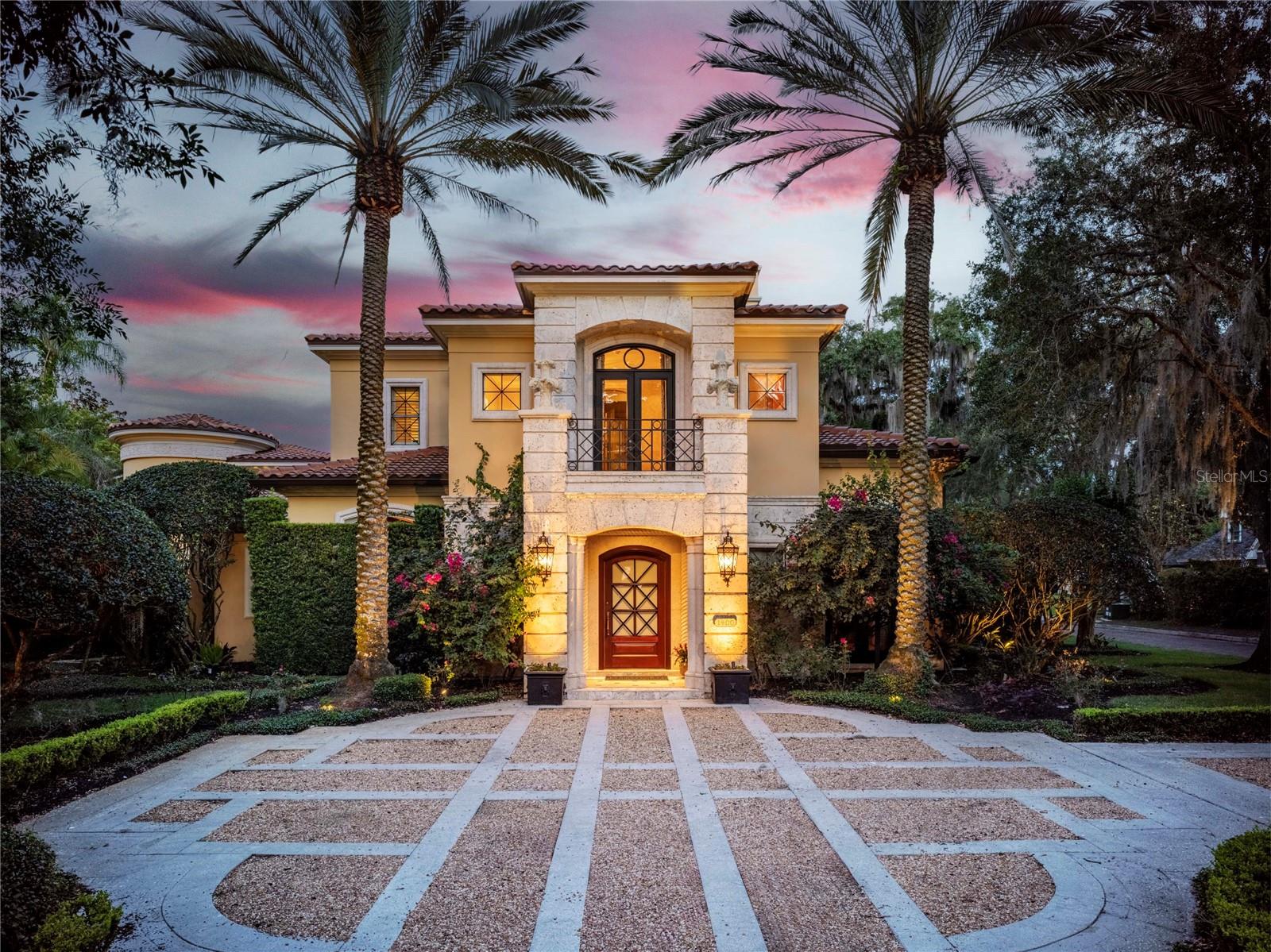
Would you like to sell your home before you purchase this one?
Priced at Only: $5,895,000
For more Information Call:
Address: 1400 Alabama Drive, WINTER PARK, FL 32789
Property Location and Similar Properties
Reduced
- MLS#: O6285791 ( Residential )
- Street Address: 1400 Alabama Drive
- Viewed: 587
- Price: $5,895,000
- Price sqft: $579
- Waterfront: Yes
- Wateraccess: Yes
- Waterfront Type: Lake Privileges
- Year Built: 1996
- Bldg sqft: 10175
- Bedrooms: 5
- Total Baths: 9
- Full Baths: 5
- 1/2 Baths: 4
- Garage / Parking Spaces: 4
- Days On Market: 327
- Additional Information
- Geolocation: 28.6106 / -81.3446
- County: ORANGE
- City: WINTER PARK
- Zipcode: 32789
- Subdivision: J Kronenberger Sub
- Elementary School: Lakemont Elem
- Middle School: Maitland Middle
- High School: Winter Park High
- Provided by: THE AGENCY FL
- Contact: Rachel Peters, LLC
- 407-335-4119

- DMCA Notice
-
DescriptionExtraordinary Waterfront Neoclassical Italian Estate situated on a prime .72 acre corner lot in one of Winter Park's most sought after locations. This 7,916 SF property includes a main residence of over 7,100 SF, a detached guest house, and a poolside catering suite. The private covered boat dock is located just steps away, across the street, in the historic Kraft Azalea Garden, providing direct lake access with boat and personal watercraft storage on Lake Maitland, without the upkeep of a waterfront backyard. Inside, fresh neutral interiors and beautiful landscaping frame elegant arrival and living spaces. The thoughtful layout offers 5 bedrooms and 5 full plus 4 half baths, including a 550 SF guest house. Expansive entertaining areas flow seamlessly into a private courtyard with a heated pool and spa, covered dining, an outdoor grill, a wood burning fireplace, and multiple terraces. Highlights include a grand primary suite with dual bathrooms and closets, a two story wardrobe with an office in one of the primary closets, an impressive entertainment room, and a gourmet kitchen outfitted with Viking appliances, a newly replaced double oven, and a trash compactor. For large scale entertaining, the detached pool house doubles as a catering suite with prep sink, refrigerator, and wall to wall storage. Built by renowned builder Charles Clayton and designed by Marc Michaels, the home is a masterpiece of solid block construction and timeless detail featuring imported Parisian fireplaces, solid marble columns, both marble and travertine floors, and Venetian plaster walls. A new barrel tile roof (2023) adds lasting value and peace of mind. Ideally located across from Kraft Azalea Garden and near Rollins College, the estate offers a rare combination of waterfront tranquility and walkable access to Park Avenues world class dining, boutiques, and museums. The Winter Park Racquet Club is also just a short golf cart ride away. A rare opportunity to acquire a legacy property with major aesthetic updates already completed and future equity positioned for growth.
Payment Calculator
- Principal & Interest -
- Property Tax $
- Home Insurance $
- HOA Fees $
- Monthly -
Features
Building and Construction
- Builder Model: Custom
- Builder Name: Charles Clayton
- Covered Spaces: 0.00
- Exterior Features: Awning(s), Balcony, Courtyard, French Doors, Lighting, Outdoor Grill, Rain Gutters, Sidewalk
- Fencing: Electric, Masonry, Other
- Flooring: Carpet, Marble, Travertine
- Living Area: 7916.00
- Roof: Tile
School Information
- High School: Winter Park High
- Middle School: Maitland Middle
- School Elementary: Lakemont Elem
Garage and Parking
- Garage Spaces: 4.00
- Open Parking Spaces: 0.00
- Parking Features: Circular Driveway, Driveway, Electric Vehicle Charging Station(s), Garage Faces Rear, Garage Faces Side
Eco-Communities
- Pool Features: Gunite, In Ground, Pool Sweep
- Water Source: Public
Utilities
- Carport Spaces: 0.00
- Cooling: Central Air
- Heating: Central
- Sewer: Public Sewer
- Utilities: BB/HS Internet Available, Cable Connected, Electricity Connected, Propane, Sewer Connected, Underground Utilities, Water Connected
Finance and Tax Information
- Home Owners Association Fee: 0.00
- Insurance Expense: 0.00
- Net Operating Income: 0.00
- Other Expense: 0.00
- Tax Year: 2025
Other Features
- Appliances: Bar Fridge, Built-In Oven, Dishwasher, Disposal, Dryer, Electric Water Heater, Range, Range Hood, Refrigerator, Washer
- Country: US
- Interior Features: Built-in Features, Coffered Ceiling(s), Crown Molding, High Ceilings, Primary Bedroom Main Floor, Solid Surface Counters, Solid Wood Cabinets, Split Bedroom, Stone Counters, Thermostat, Walk-In Closet(s), Wet Bar, Window Treatments
- Legal Description: J KRONENBERGER SUB G/56 LOTS 14 15 & 16BLK C & BOAT HOUSE LOTS 20-C & 21-C
- Levels: Two
- Area Major: 32789 - Winter Park
- Occupant Type: Tenant
- Parcel Number: 31-21-30-4220-03-150
- Style: Contemporary, Other
- View: Park/Greenbelt, Water
- Views: 587
- Zoning Code: R-1AA
Nearby Subdivisions
---
Albert Lee Ridge Add 02
Albert Lee Ridge First Add
Camwood Sub
Carver Town
Charmont
Cloister Grove Sub
Comstock Park
Cortland Park
Dixie Terrace
Dubsdread Heights
Dyer Susan Resub
Fontainebleau
Forest Hills
Galloway Place Rep
Glencoe Sub
Golfview Heights
Green Oaks Rep 02
Hills
J Kronenberger Sub
Kenilworth Shores Sec 01
Kenilworth Shores Sec 06
Killarney Circle
Killarney Estates
Lake Forest Park
Lake Killarney Shores
Lake Knowles Terrace
Lake Knowles Terrace Add 02
Lakeview Terrace
Lawndale
Magnolia Gardens Sub
Maitland Shores
Maitland Shores First Add
Metzingers Add
Morseland Sub
Northwood Terrace
Orange Grove Sub
Orange Terrace
Orangewood Park
Orwin Manor Westminster Sec
Osceola Court
Osceola Place
Osceola Summit
Palmer Ave Lakeside Prop
Park Grove
Parklando
Parklando 03
Pinewood Sub
Sevilla
Sorensen Heights
Stansbury Estates
Sylvan Heights
Tangerine Court
Temple Estates
Thomas M Henkels Add
Timberlane Shores
Trotters Rep
Valencia Terrace
Virginia Heights
Virginia Heights Rep
Windsong Elizabeths Walk 4381
Windsong Preserve Point 4376
Windsongknowles Place
Windsongpreserve Point
Winter Park
Winter Park Heights
Winter Park Village

- One Click Broker
- 800.557.8193
- Toll Free: 800.557.8193
- billing@brokeridxsites.com



