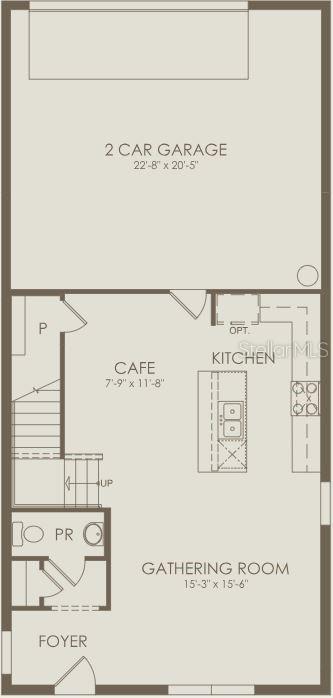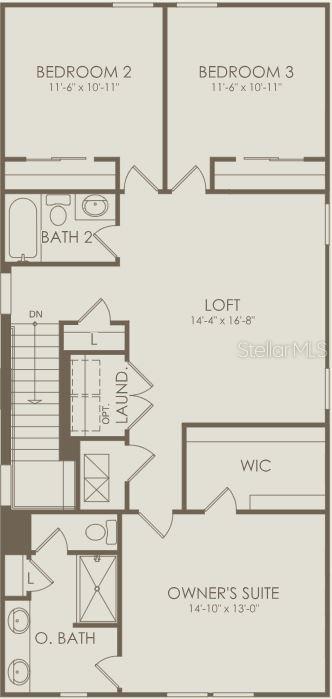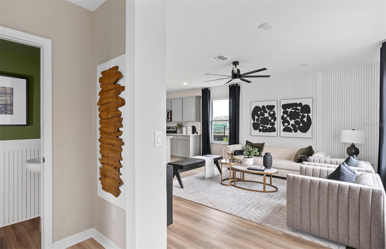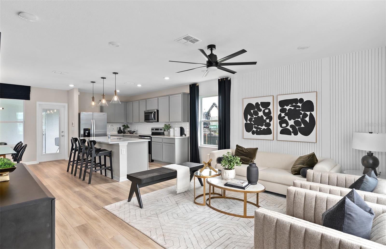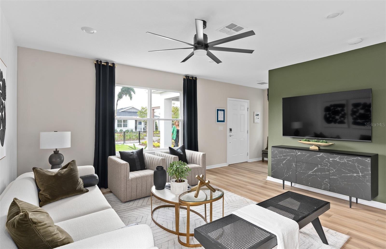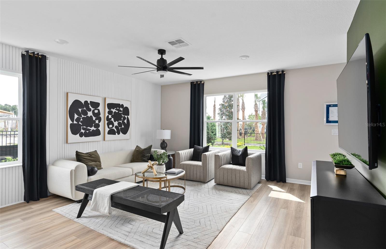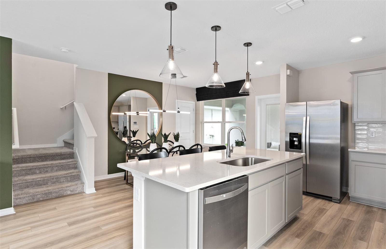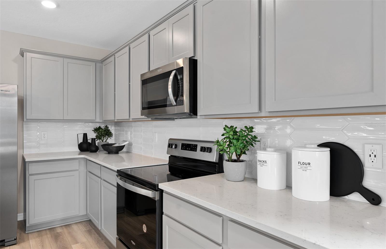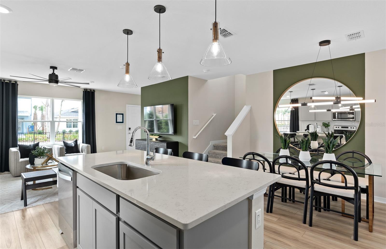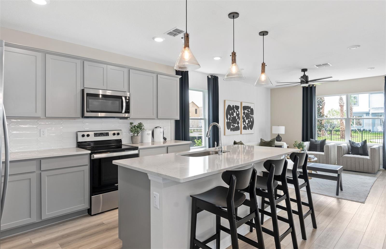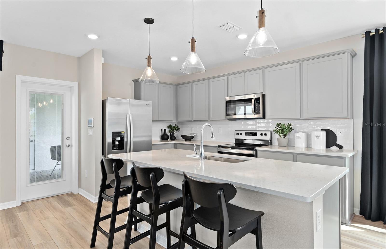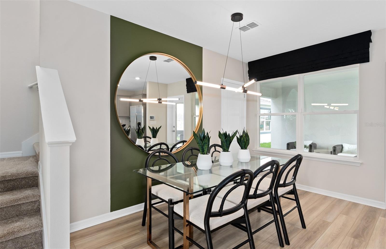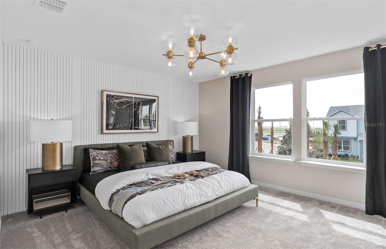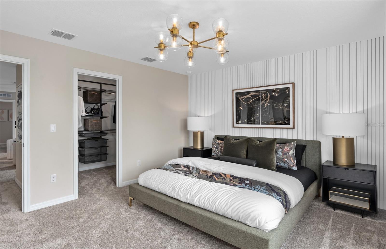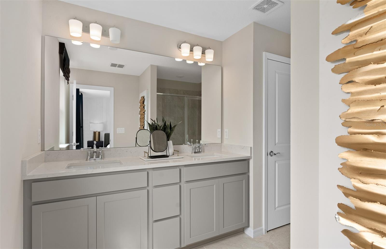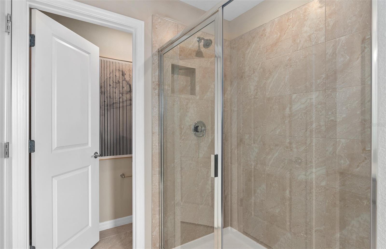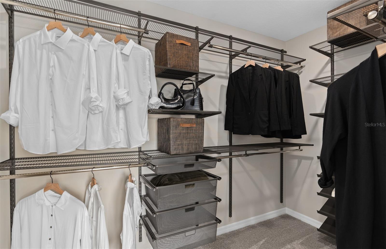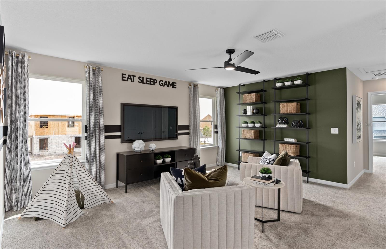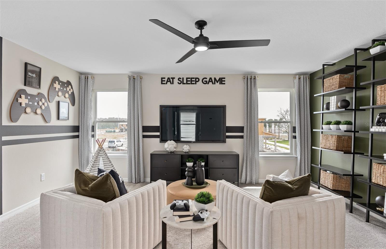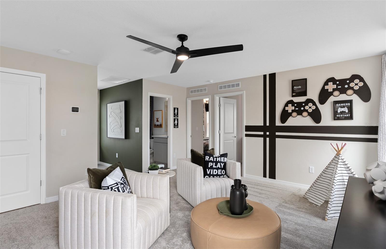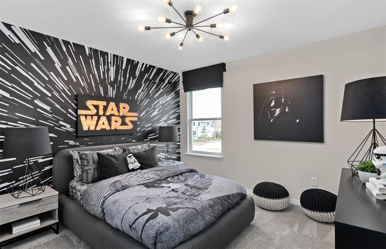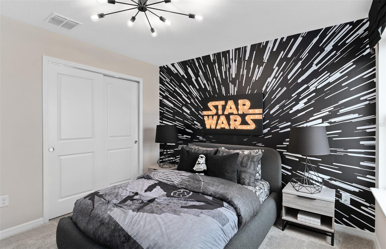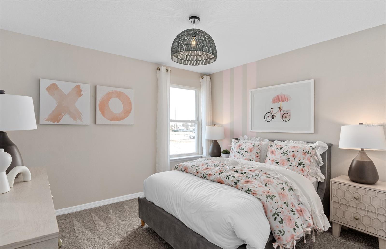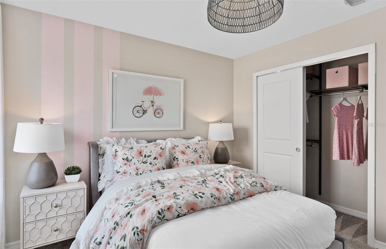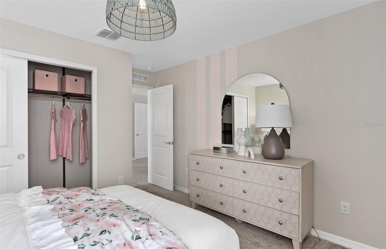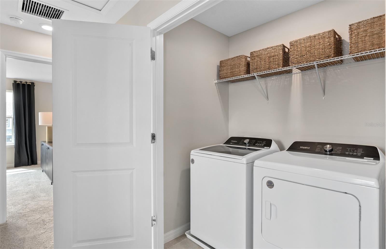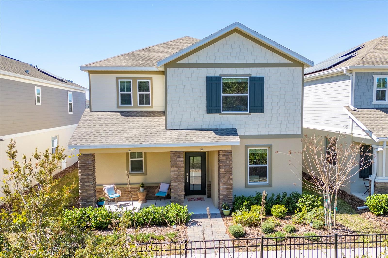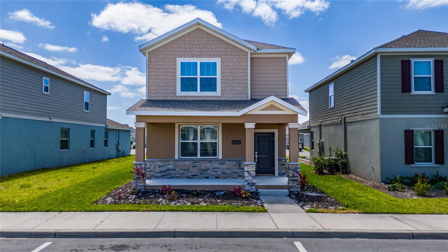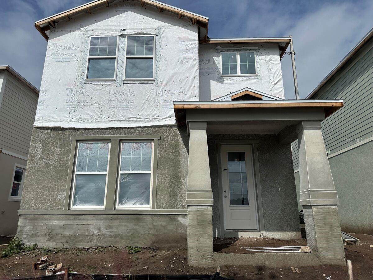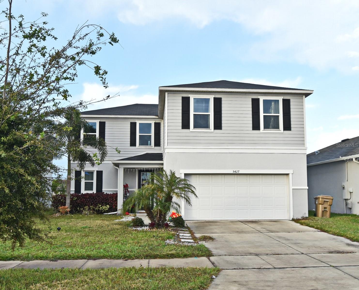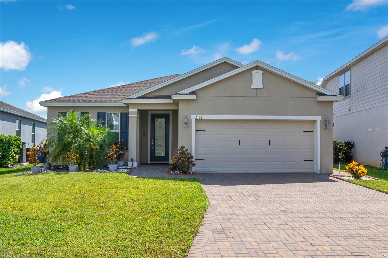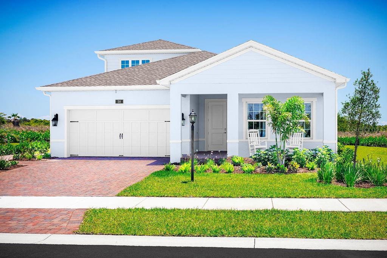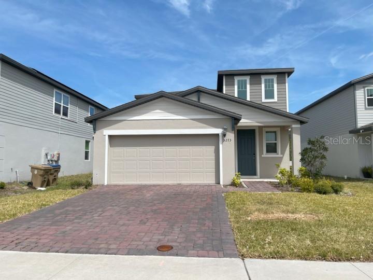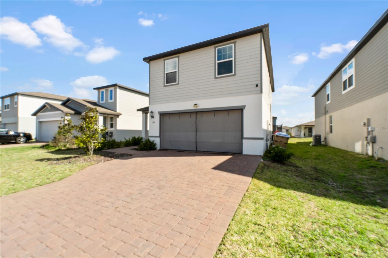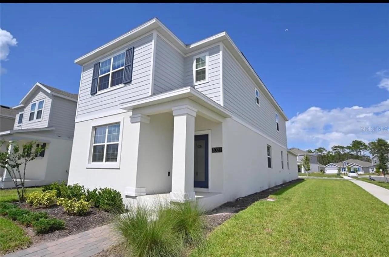1959 Branched Oak Road, ST CLOUD, FL 34771
Property Photos
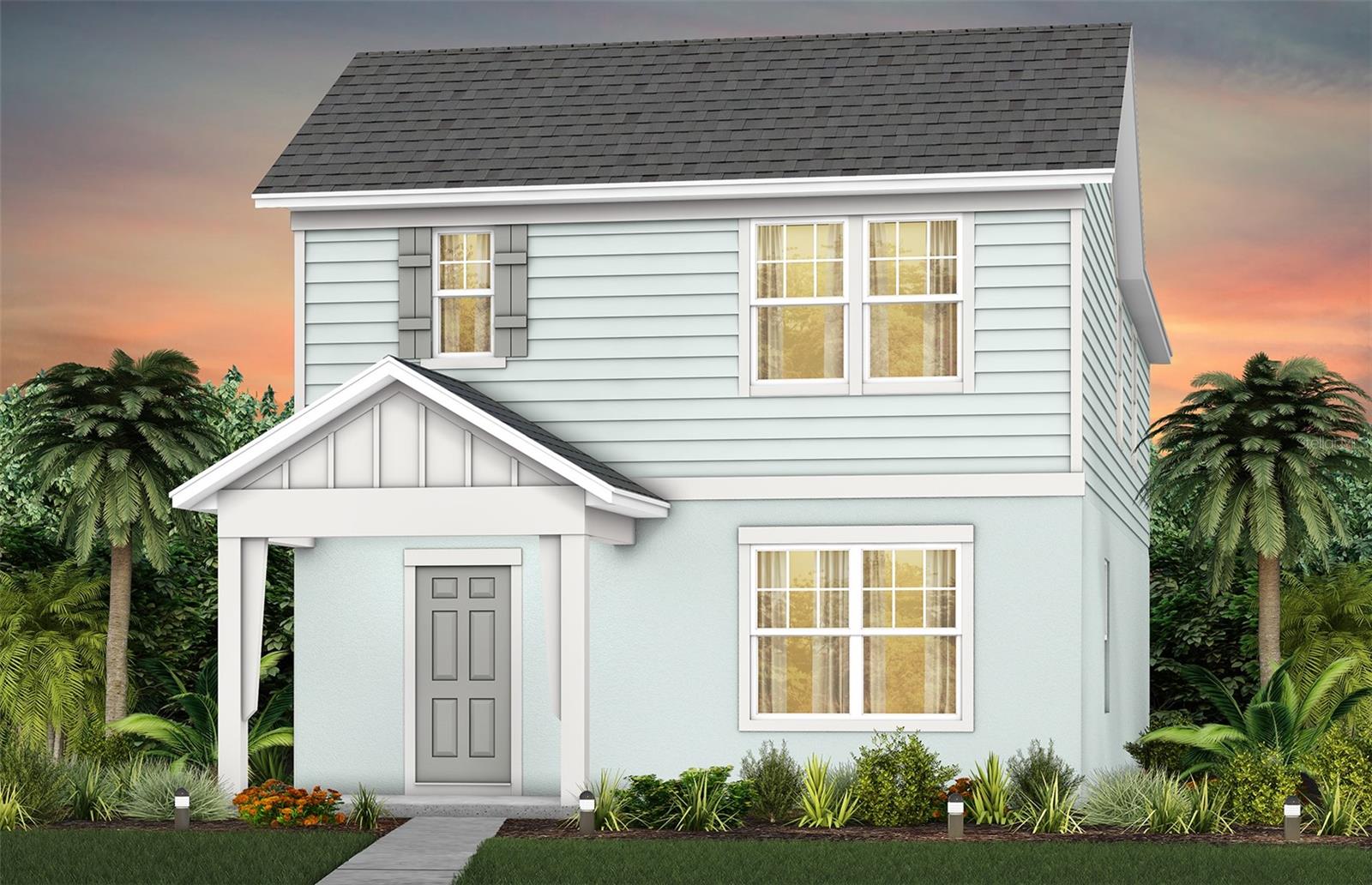
Would you like to sell your home before you purchase this one?
Priced at Only: $399,190
For more Information Call:
Address: 1959 Branched Oak Road, ST CLOUD, FL 34771
Property Location and Similar Properties
- MLS#: O6285668 ( Residential )
- Street Address: 1959 Branched Oak Road
- Viewed: 12
- Price: $399,190
- Price sqft: $211
- Waterfront: No
- Year Built: 2024
- Bldg sqft: 1896
- Bedrooms: 3
- Total Baths: 3
- Full Baths: 2
- 1/2 Baths: 1
- Garage / Parking Spaces: 2
- Days On Market: 97
- Additional Information
- Geolocation: 28.2439 / -81.2366
- County: OSCEOLA
- City: ST CLOUD
- Zipcode: 34771
- Subdivision: The Landings At Live Oak
- Elementary School: Hickory Tree Elem
- Middle School: Harmony
- High School: Harmony
- Provided by: PULTE REALTY OF NORTH FLORIDA LLC
- Contact: Adrienne Escott
- 407-250-9131

- DMCA Notice
-
DescriptionUnder Construction. Explore The Landings at Live Oak Lake, a new single family home community blending city charm with a distinct identity, all without a CDD. Situated between downtown St. Cloud and Lake Nona, it offers private amenities such as a pool & cabana, playground, trails, and playfield amidst serene ponds and conservation homesites. Now Selling Onsite. Introducing the Haddock bungalow by Pulte, a brand new home that combines modern design and ultimate comfort. Featuring our Farmhouse exterior, this home includes a charming front porch, 3 spacious bedrooms, 2 full bathrooms, a powder room, a loft, and a 2 car rear load attached garage. The heart of the home is the open concept kitchen, caf, and gathering room, all bathed in natural light. This inviting space is perfect for both everyday living and entertaining. The kitchen boasts a large center island, a convenient storage pantry, and top of the line Whirlpool stainless steel appliancesincluding a vented microwave. Elkins white cabinets, a decorative tile backsplash, and Blanco Maple quartz countertops complete the sophisticated look. For added convenience, the first floor includes a powder room and coat closet. Upstairs, youll find the private owners suite, two additional bedrooms, a second full bathroom, and the laundry room. The owners suite is a true retreat, featuring a walk in closet and a luxurious en suite bathroom with a frameless glass enclosed shower, quartz topped dual vanity, private water closet, and linen closet. Throughout the entire first floor, bathrooms, and laundry room enjoy the beauty and convenience of tile flooring. Plush, stain resistant Shaw carpet covers the stairs, loft, and bedrooms, adding comfort and style. Smart home features include a smart thermostat, a smart doorbell, and additional LED downlightsensuring your home is as connected as it is stunning. This new construction home perfectly blends luxury, convenience, and modern design, making it the ideal place to live and unwind.
Payment Calculator
- Principal & Interest -
- Property Tax $
- Home Insurance $
- HOA Fees $
- Monthly -
Features
Building and Construction
- Builder Model: Haddock
- Builder Name: Pulte Homes
- Covered Spaces: 0.00
- Exterior Features: Irrigation System, Lighting, Sidewalk, Sliding Doors
- Flooring: Carpet, Tile
- Living Area: 1896.00
- Roof: Shingle
Property Information
- Property Condition: Under Construction
Land Information
- Lot Features: Cleared, Level, Sidewalk, Paved
School Information
- High School: Harmony High
- Middle School: Harmony Middle
- School Elementary: Hickory Tree Elem
Garage and Parking
- Garage Spaces: 2.00
- Open Parking Spaces: 0.00
- Parking Features: Driveway, Garage Door Opener
Eco-Communities
- Green Energy Efficient: HVAC, Insulation, Lighting, Roof, Thermostat, Water Heater, Windows
- Pool Features: Deck, Gunite, In Ground, Lighting, Outside Bath Access, Tile
- Water Source: Public
Utilities
- Carport Spaces: 0.00
- Cooling: Central Air
- Heating: Central, Electric, Heat Pump
- Pets Allowed: Yes
- Sewer: Public Sewer
- Utilities: Cable Connected, Electricity Connected, Public, Sewer Connected, Underground Utilities, Water Connected
Amenities
- Association Amenities: Cable TV, Playground, Pool, Recreation Facilities, Trail(s)
Finance and Tax Information
- Home Owners Association Fee Includes: Cable TV, Pool, Internet, Management, Recreational Facilities, Trash
- Home Owners Association Fee: 99.00
- Insurance Expense: 0.00
- Net Operating Income: 0.00
- Other Expense: 0.00
- Tax Year: 2024
Other Features
- Appliances: Dishwasher, Disposal, Microwave, Range
- Association Name: The Landing's at Live Oak Homeowner's Association
- Association Phone: 407-661-4774
- Country: US
- Furnished: Unfurnished
- Interior Features: Eat-in Kitchen, Kitchen/Family Room Combo, Living Room/Dining Room Combo, Open Floorplan, Pest Guard System, PrimaryBedroom Upstairs, Split Bedroom, Stone Counters, Thermostat, Tray Ceiling(s), Walk-In Closet(s)
- Legal Description: LANDINGS AT LIVE OAK LAKE PB 35 PGS 1-7 LOT 106
- Levels: Two
- Area Major: 34771 - St Cloud (Magnolia Square)
- Occupant Type: Vacant
- Parcel Number: 08-26-31-0128-0001-1060
- Possession: Close of Escrow
- Style: Bungalow
- Views: 12
- Zoning Code: RESI
Similar Properties
Nearby Subdivisions
Acreage & Unrec
Alligator Lake View
Amelia Groves
Amelia Groves Ph 1
Ashley Oaks
Ashley Oaks 2
Ashton Place
Ashton Place Ph2
Avellino
Barrington
Bay Lake Farms At St Cloud
Bay Lake Ranch
Bay Lake Ranch Unit 3
Bay Lake Ranch Unit Three
Bay Tree Cove
Blackstone Pb 19 Pg 4851 Lot 7
Brack Ranch
Brack Ranch Ph 1
Breezy Pines
Bridgewalk
Bridgewalk 40s
Bridgewalk Ph 1a
Bridwalk
Center Lake On The Park
Center Lake Ranch
Chisholm Estates
Country Meadow West
Cypress Creek Ranches
Del Webb Sunbridge
Del Webb Sunbridge Ph 1
Del Webb Sunbridge Ph 1c
Del Webb Sunbridge Ph 1d
Del Webb Sunbridge Ph 1e
Del Webb Sunbridge Ph 2a
East Lake Cove
East Lake Cove Ph 1
East Lake Cove Ph 2
East Lake Park Ph 35
East Lake Reserve At Narcoosse
Ellington Place
Estates Of Westerly
Florida Agricultural Co
Gardens At Lancaster Park
Glenwood Ph 1
Glenwood Ph 2
Glenwoodph 1
Hanover Reserve Rep
Hanover Square
John J Johnstons
Lake Ajay Village
Lake Lizzie Reserve
Lake Pointe
Lancaster Park East Ph 2
Lancaster Park East Ph 3 4
Lancaster Park East Ph 3 4 Lo
Lancaster Park East Ph 3 4 Pb
Live Oak Lake Ph 1
Live Oak Lake Ph 2
Live Oak Lake Ph 3
Majestic Oaks
Millers Grove 1
Narcoossee Village Ph 1
New Eden On Lakes
New Eden On The Lakes
New Eden On The Lakes Unit A
New Eden Ph 1
Nova Grove
Oaktree Pointe Villas
Oakwood Shores
Pine Glen
Pine Grove Park
Pine Grove Park Rep
Prairie Oaks
Preserve At Turtle Creek Ph 1
Preserve At Turtle Creek Ph 3
Preserve At Turtle Creek Ph 5
Preserve/turtle Crk Ph 5
Preserveturtle Crk Ph 5
Preston Cove Ph 1 2
Rivercrest/narcoossee
Rummell Downs Rep 1
Runneymede Ranchlands
Runneymede Ranchlands Unit 1
Runnymede North Half Town Of
Runnymede Ranchlands
Serenity Reserve
Shelter Cove
Siena Reserve Ph 2a & 2b
Siena Reserve Ph 3
Silver Spgs
Silver Springs
Sola Vista
Split Oak Estates
Split Oak Estates Ph 2
Split Oak Reserve
Split Oak Reserve Ph 2
Starline Estates
Stonewood Estates
Summerly Ph 2
Summerly Ph 3
Sunbrooke
Sunbrooke Ph 1
Sunbrooke Ph 2
Sunbrooke Ph 5
Suncrest
Sunset Grove Ph 1
Sunset Groves Ph 2
Terra Vista
The Crossings
The Crossings Ph 1
The Crossings Ph 2
The Landing's At Live Oak
The Landings At Live Oak
The Waters At Center Lake Ranc
Thompson Grove
Tops Terrace
Trinity Place Ph 1
Turtle Creek Ph 1a
Turtle Creek Ph 1b
Twin Lakes Terrace
Underwood Estates
Villages At Harmony Ph 1b
Weslyn Park
Weslyn Park In Sunbridge
Weslyn Park Ph 1
Weslyn Park Ph 2
Whip O Will Hill
Wiregrass Ph 1
Wiregrass Ph 2

- One Click Broker
- 800.557.8193
- Toll Free: 800.557.8193
- billing@brokeridxsites.com



