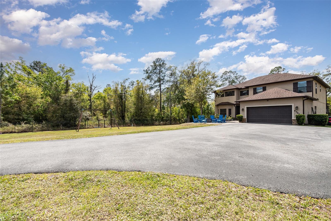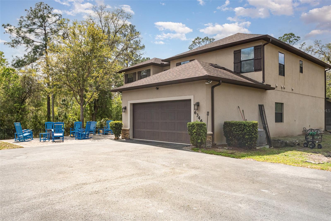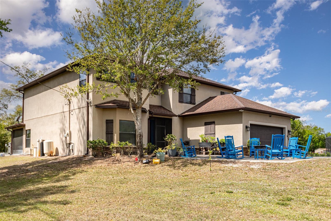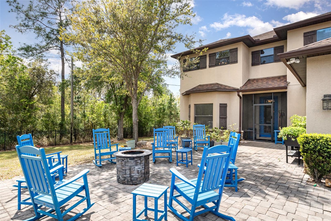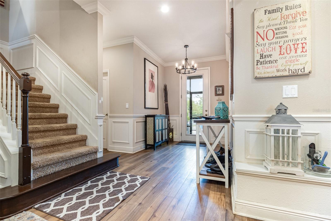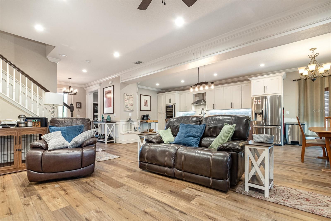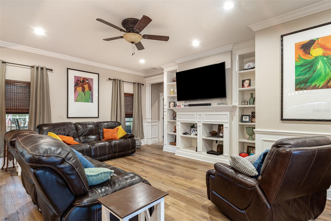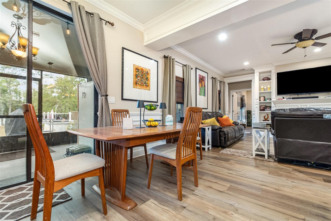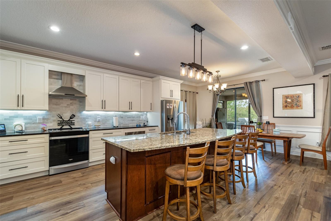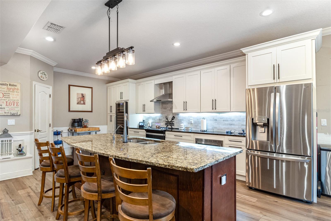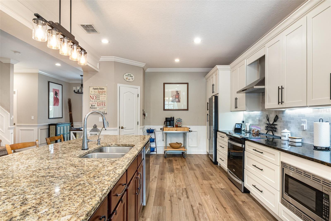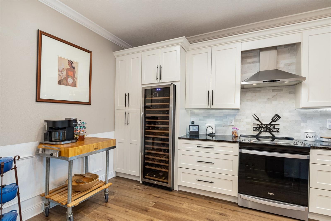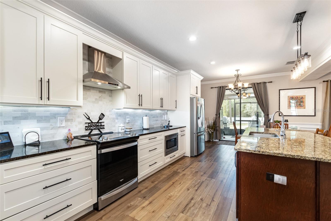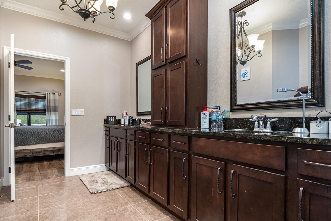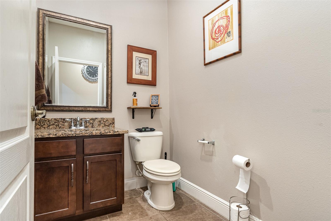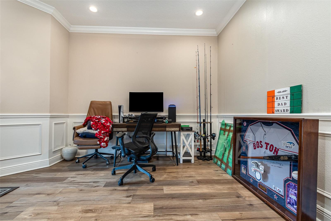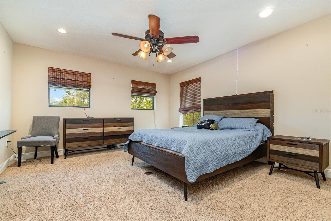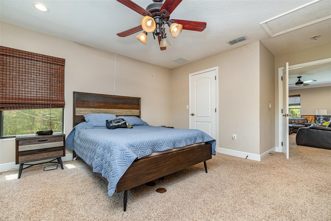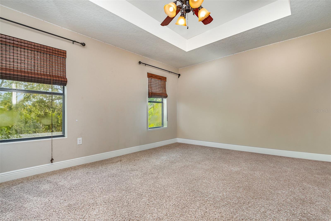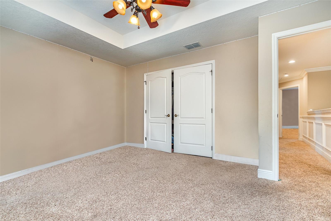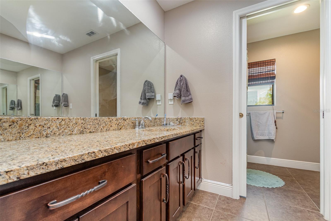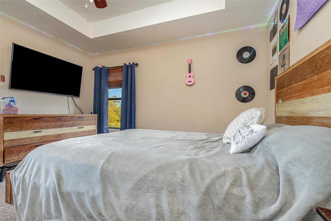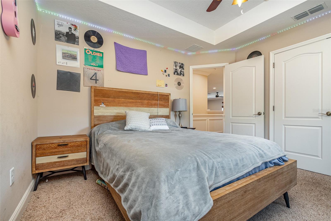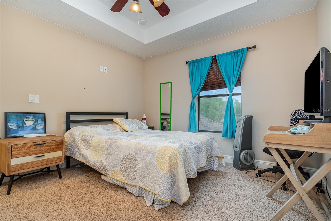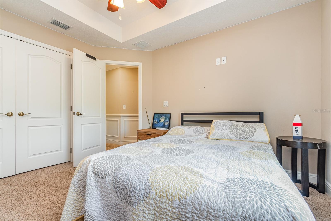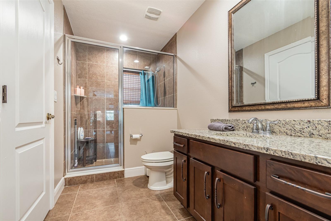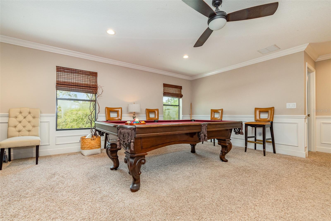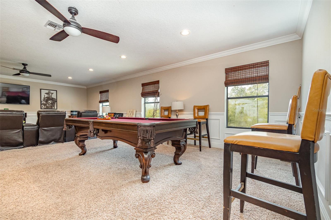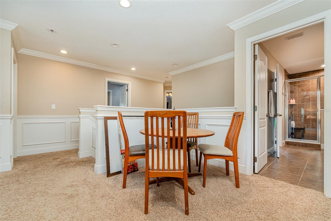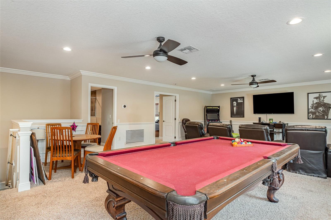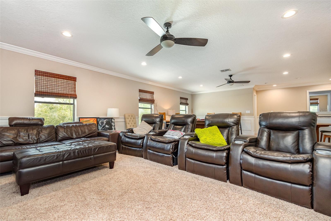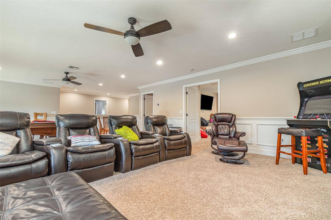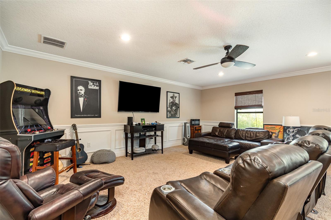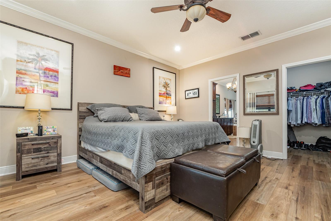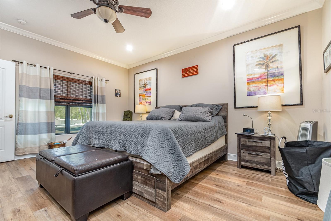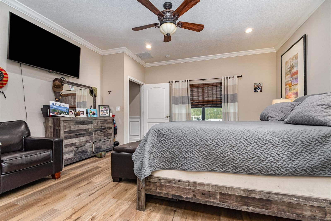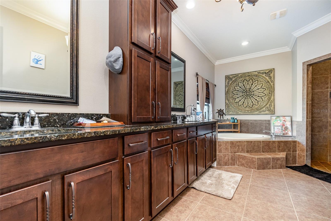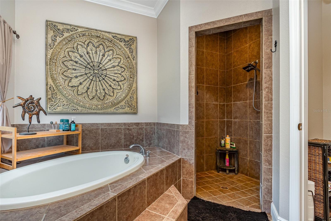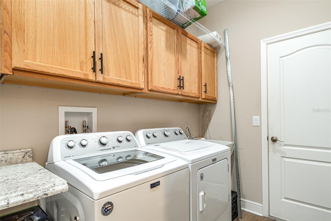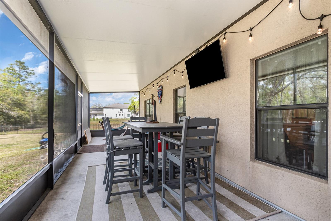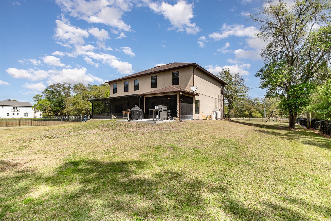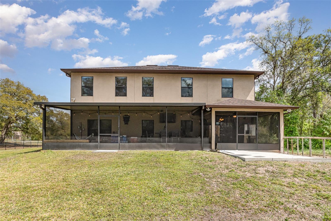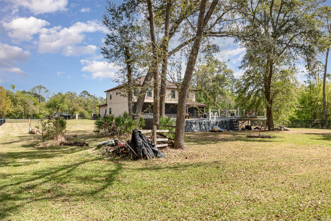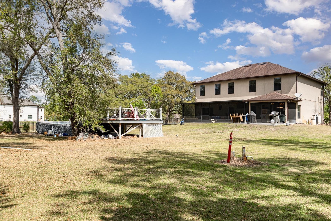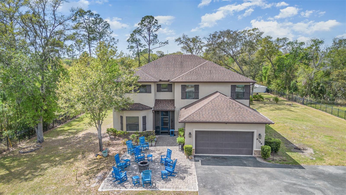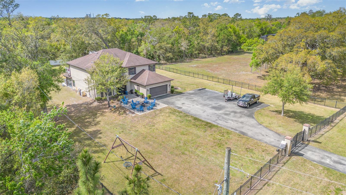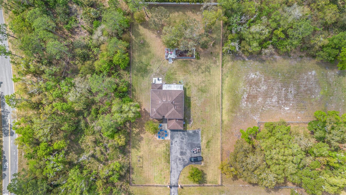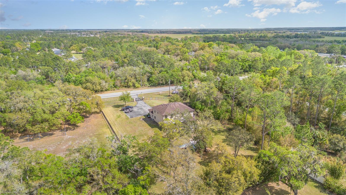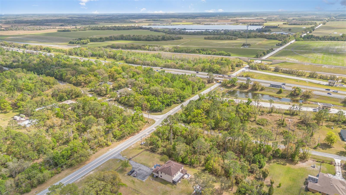6346 Dallas Boulevard, ORLANDO, FL 32833
Property Photos
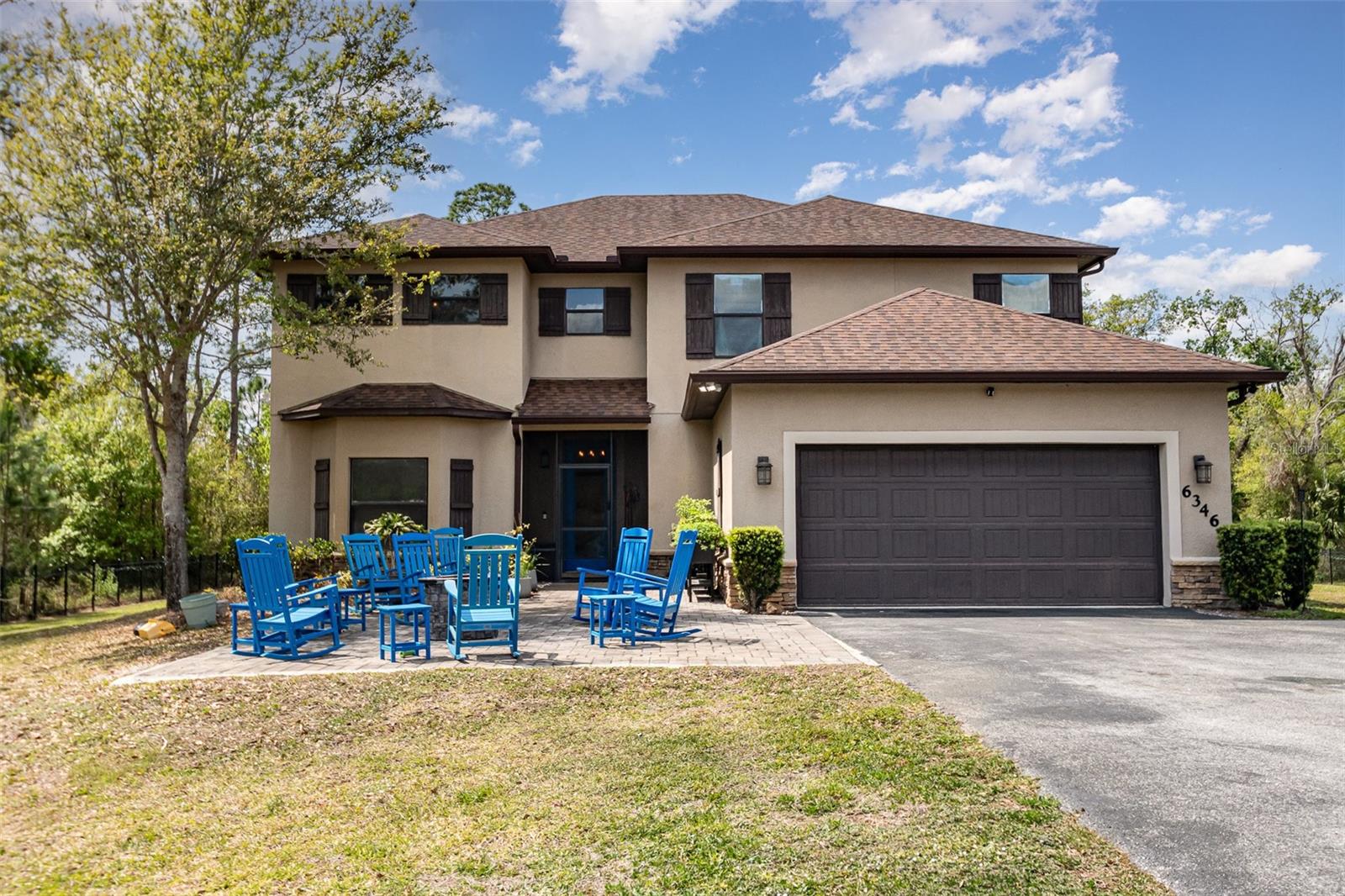
Would you like to sell your home before you purchase this one?
Priced at Only: $849,000
For more Information Call:
Address: 6346 Dallas Boulevard, ORLANDO, FL 32833
Property Location and Similar Properties
- MLS#: O6285332 ( Residential )
- Street Address: 6346 Dallas Boulevard
- Viewed: 18
- Price: $849,000
- Price sqft: $198
- Waterfront: No
- Year Built: 2014
- Bldg sqft: 4289
- Bedrooms: 5
- Total Baths: 4
- Full Baths: 3
- 1/2 Baths: 1
- Garage / Parking Spaces: 2
- Days On Market: 52
- Additional Information
- Geolocation: 28.4541 / -81.0958
- County: ORANGE
- City: ORLANDO
- Zipcode: 32833
- Subdivision: Cape Orlando Estates
- Provided by: MARK SPAIN REAL ESTATE
- Contact: Michelle Forbes
- 855-299-7653

- DMCA Notice
-
DescriptionLuxury, Land, and No HOAThis Is the One You've Been Waiting For! Welcome to this exceptional 5 bedroom, 3.5 bathroom home situated on over 1 acre in the highly desirable Cape Orlando Estatesoffering rare privacy, freedom with no HOA, and room to grow. From the moment you arrive, you'll be impressed by the open, light filled layout accented by elegant crown molding throughout. The heart of the home is the gourmet kitchena showstopper with sleek shaker cabinets, stainless steel appliances, custom backsplash, built in wine cooler, and custom lightingperfect for both everyday living and entertaining in style. Downstairs, the primary suite serves as a serene retreat with a spacious walk in closet, dual sink vanity with custom cabinetry, private water closet, garden tub, and separate shower. Also on the first floor is a flex room that adapts to your lifestyleuse it as a home office, formal dining, or a guest suite. Upstairs, a massive bonus area is surrounded by four generously sized bedrooms and two full bathsideal for a game room, media room, or lounge space. Step outside to enjoy the beautifully designed paver patio at the entrance and a huge screened lanai overlooking the pool and the expansive backyard. With over an acre of usable land, there's room for a workshop, garden, or anything you can imagine. This is your opportunity to own a truly unique home that offers luxury, flexibility, and spaceall in a peaceful setting just minutes from shopping, dining, and major highways. Homes like this dont come along oftenschedule your private showing today!
Payment Calculator
- Principal & Interest -
- Property Tax $
- Home Insurance $
- HOA Fees $
- Monthly -
Features
Building and Construction
- Covered Spaces: 0.00
- Flooring: Carpet, Laminate
- Living Area: 3620.00
- Roof: Shingle
Garage and Parking
- Garage Spaces: 2.00
- Open Parking Spaces: 0.00
- Parking Features: Driveway
Eco-Communities
- Pool Features: Above Ground
- Water Source: Well
Utilities
- Carport Spaces: 0.00
- Cooling: Central Air
- Heating: Central
- Sewer: Septic Tank
- Utilities: Electricity Connected
Finance and Tax Information
- Home Owners Association Fee: 0.00
- Insurance Expense: 0.00
- Net Operating Income: 0.00
- Other Expense: 0.00
- Tax Year: 2024
Other Features
- Appliances: Dishwasher, Microwave, Range, Refrigerator
- Country: US
- Interior Features: Crown Molding, Tray Ceiling(s)
- Legal Description: CAPE ORLANDO ESTATES UNIT 11A 3/107 LOT23 BLK 10
- Levels: Two
- Area Major: 32833 - Orlando/Wedgefield/Rocket City/Cape Orland
- Occupant Type: Owner
- Parcel Number: 27-23-32-1181-10-230
- Views: 18
- Zoning Code: A-2
Nearby Subdivisions
Cape Orlando Estates
Cape Orlando Estates Unit 11a
Cape Orlando Ests
Little Crk Ph Ii-a
Little Crk Ph Iia
N/a
None
Other
Reserve At Wedgefield
Reserve/wedgefield
Reservewedgefield
Rocket City
Rocket City A
Rocket Citya
Seaward Plantation Estates
Seaward Plantation Estates Sec
Wedgefield
Wedgefield Rocket City

- One Click Broker
- 800.557.8193
- Toll Free: 800.557.8193
- billing@brokeridxsites.com



