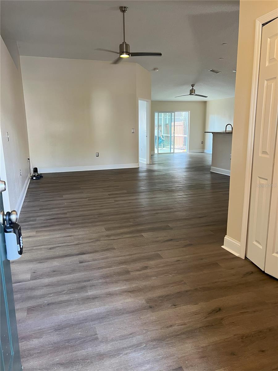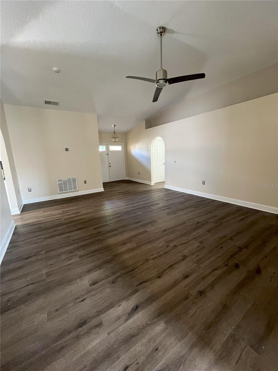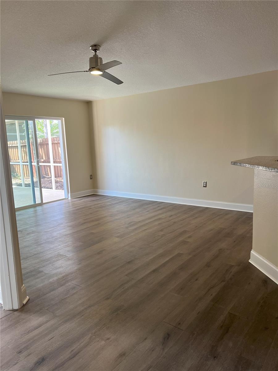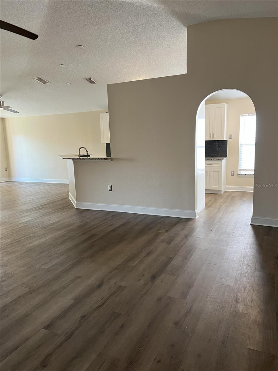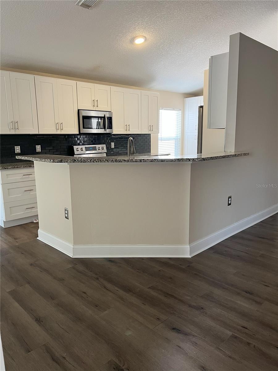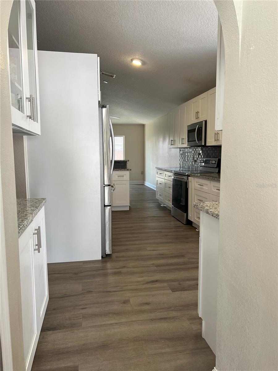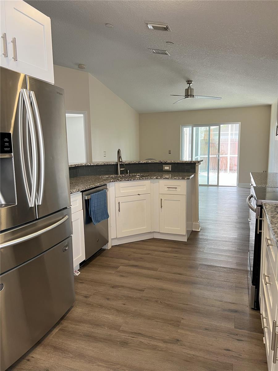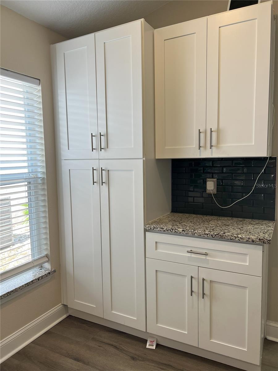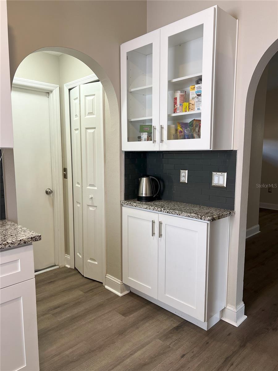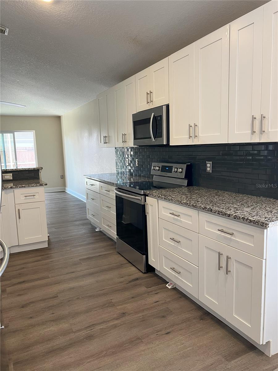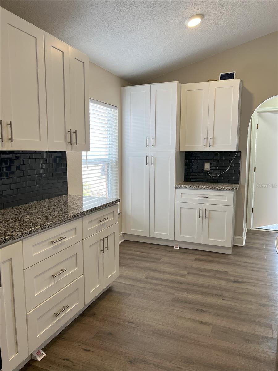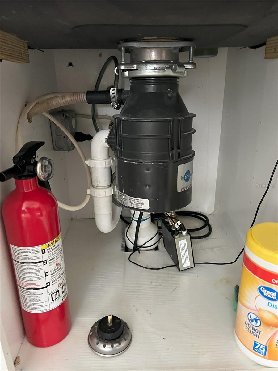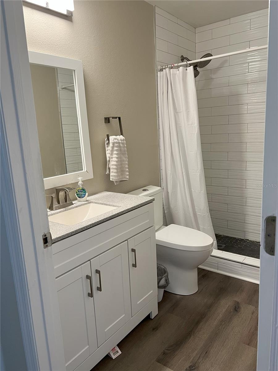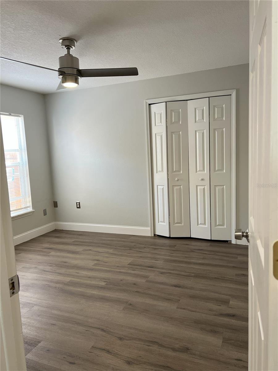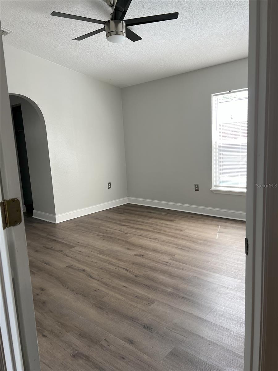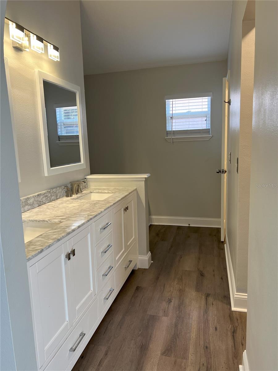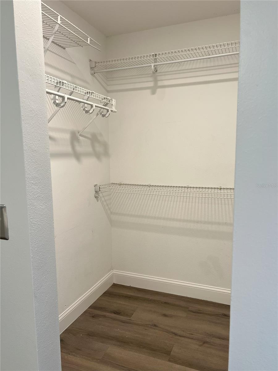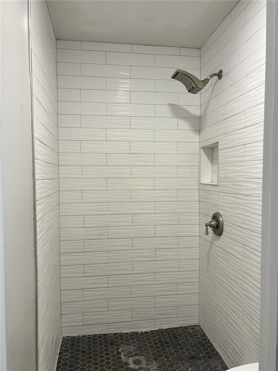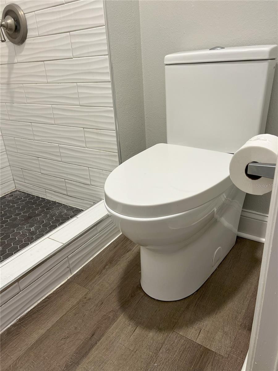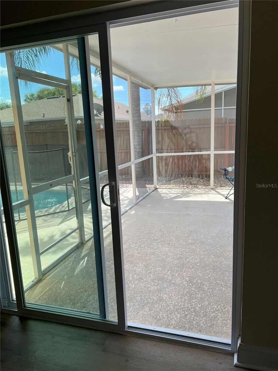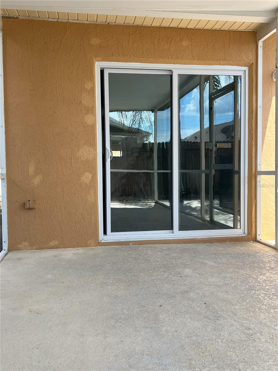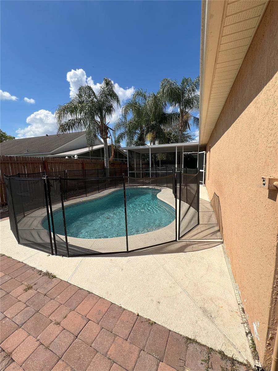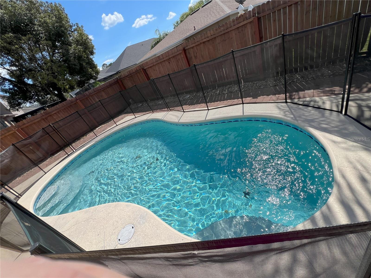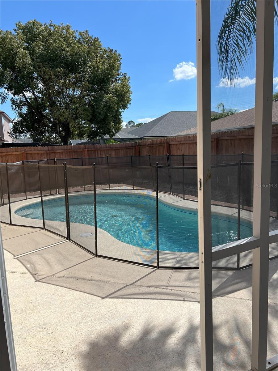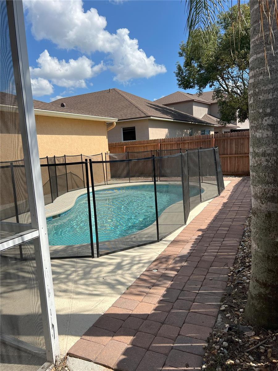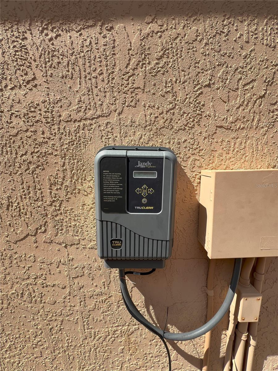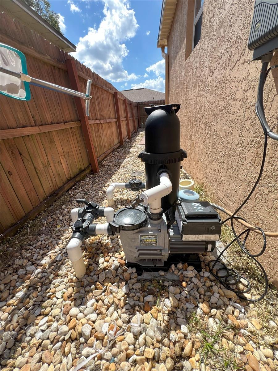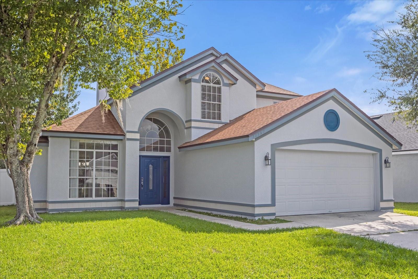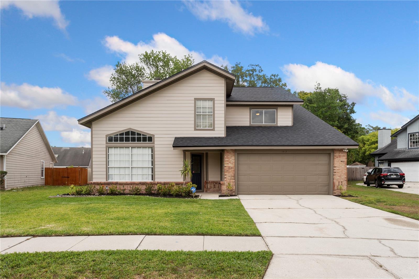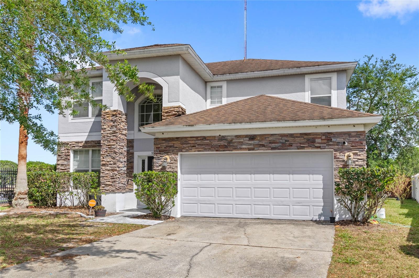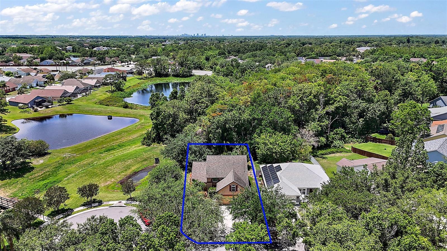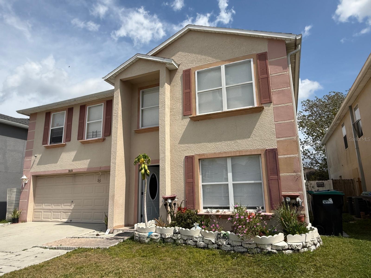3224 Holland Drive, ORLANDO, FL 32825
Property Photos
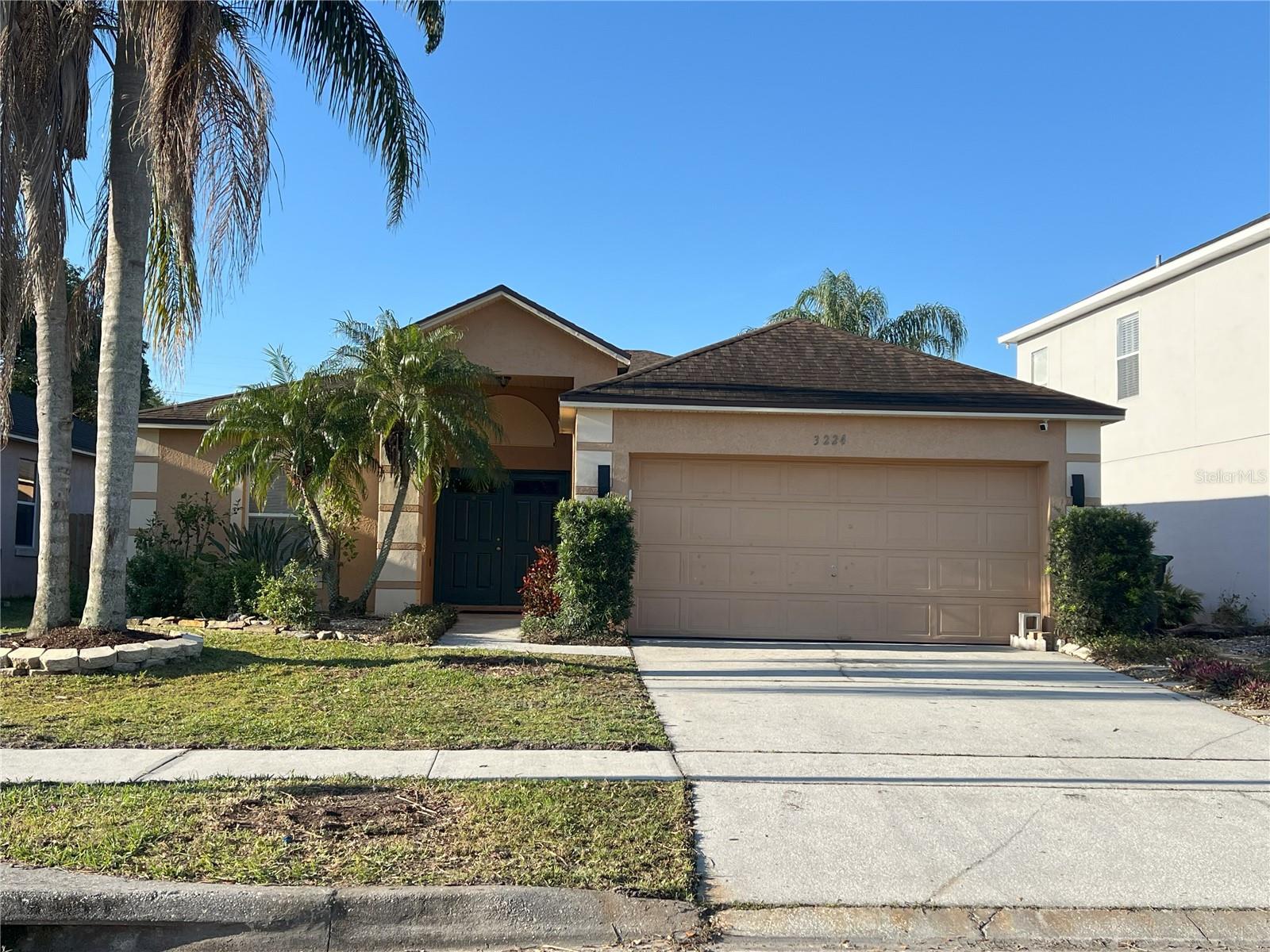
Would you like to sell your home before you purchase this one?
Priced at Only: $435,900
For more Information Call:
Address: 3224 Holland Drive, ORLANDO, FL 32825
Property Location and Similar Properties






- MLS#: O6285039 ( Residential )
- Street Address: 3224 Holland Drive
- Viewed: 46
- Price: $435,900
- Price sqft: $205
- Waterfront: No
- Year Built: 1998
- Bldg sqft: 2128
- Bedrooms: 3
- Total Baths: 2
- Full Baths: 2
- Garage / Parking Spaces: 2
- Days On Market: 94
- Additional Information
- Geolocation: 28.5045 / -81.2353
- County: ORANGE
- City: ORLANDO
- Zipcode: 32825
- Subdivision: Andover Lakes Ph 03a
- Elementary School: Andover Elem
- Middle School: Odyssey Middle
- High School: University High
- Provided by: SOUTHERN STYLE REAL ESTATE
- Contact: Robin Pickett
- 407-647-2525

- DMCA Notice
Description
This 3 bedroom, 2 bathroom pool home with 1652 sq ft is located in the sought after Andover Lakes community. As you enter through the double front door, youre welcomed into a large living and dining area with a split floor plan. Luxury vinyl plank floors throughout the split bedroom / open floor plan. The master bedroom, located off the living room at the back of the house, has a large walk in closet, garden tub, separate walk in shower, and dual sink vanity. The screen patio overlooks the saltwater pool. This community's amenities located in the park like setting includes covered pavilion with picnic tables, BBQ grills, basketball courts, playground and a nice large grassy area for relaxing or playing with your family or fur babies. Convenient to nearby Waterford Lakes shopping, dining, major highways (417, 408 and 528), and 12 miles from Orlando International Airport.
Description
This 3 bedroom, 2 bathroom pool home with 1652 sq ft is located in the sought after Andover Lakes community. As you enter through the double front door, youre welcomed into a large living and dining area with a split floor plan. Luxury vinyl plank floors throughout the split bedroom / open floor plan. The master bedroom, located off the living room at the back of the house, has a large walk in closet, garden tub, separate walk in shower, and dual sink vanity. The screen patio overlooks the saltwater pool. This community's amenities located in the park like setting includes covered pavilion with picnic tables, BBQ grills, basketball courts, playground and a nice large grassy area for relaxing or playing with your family or fur babies. Convenient to nearby Waterford Lakes shopping, dining, major highways (417, 408 and 528), and 12 miles from Orlando International Airport.
Payment Calculator
- Principal & Interest -
- Property Tax $
- Home Insurance $
- HOA Fees $
- Monthly -
Features
Building and Construction
- Covered Spaces: 0.00
- Exterior Features: Sidewalk, Sliding Doors
- Fencing: Wood
- Flooring: Luxury Vinyl
- Living Area: 1652.00
- Roof: Shingle
School Information
- High School: University High
- Middle School: Odyssey Middle
- School Elementary: Andover Elem
Garage and Parking
- Garage Spaces: 2.00
- Open Parking Spaces: 0.00
- Parking Features: Garage Door Opener
Eco-Communities
- Pool Features: Child Safety Fence, In Ground, Salt Water
- Water Source: None
Utilities
- Carport Spaces: 0.00
- Cooling: Central Air
- Heating: Central
- Pets Allowed: Yes
- Sewer: Public Sewer
- Utilities: Cable Available, Electricity Connected, Natural Gas Connected
Amenities
- Association Amenities: Basketball Court, Playground
Finance and Tax Information
- Home Owners Association Fee: 290.00
- Insurance Expense: 0.00
- Net Operating Income: 0.00
- Other Expense: 0.00
- Tax Year: 2024
Other Features
- Appliances: Dishwasher, Disposal, Electric Water Heater, Microwave, Range, Refrigerator, Touchless Faucet
- Association Name: Sentry Mgmt / Christopher Anderson
- Association Phone: 407-788-6700
- Country: US
- Interior Features: Cathedral Ceiling(s), Ceiling Fans(s), High Ceilings, Living Room/Dining Room Combo, Open Floorplan, Primary Bedroom Main Floor, Split Bedroom, Walk-In Closet(s)
- Legal Description: ANDOVER LAKES PHASE 3 A 33/45 LOT 80
- Levels: One
- Area Major: 32825 - Orlando/Rio Pinar / Union Park
- Occupant Type: Vacant
- Parcel Number: 08-23-31-0173-00-800
- Views: 46
- Zoning Code: P-D
Similar Properties
Nearby Subdivisions
Anderson Village
Andover Cay Ph 01 44/98
Andover Cay Ph 01 4498
Andover Cay Ph 02a 48 77
Andover Lakes Ph 01a
Andover Lakes Ph 03a
Andover Lakes Ph 03b
Andover Point 50 24
Andover Pointe
Bay Run Sec 01
Chelsea Parc East Ph 01a
Cheltenham
Cheney Heights Rep
Chickasaw Place
Chickasaw Ridge
Colonial Lakes
Colonial Lakes 1st Add
Creek Water Sub
Creekside 50 49
Cypress Bend
Cypress Lakes
Cypress Lakes Ph 2
Cypress Pointecypress Spgs Su
Cypress Spgs
Cypress Spgs Prcl R 42/143
Cypress Spgs Prcl R 42143
Cypress Spgs Tr 210
Cypress Spgs Tr 215 Ph 03
Cypress Spgs Village S 43/124
Cypress Spgs Village S 43124
Dean Cove
Deerwood
Eagles Landing At Rio Pinar
East Dale Acres Rep
East Dale Acres Rep 02
Easton Sub
Fieldstream North Ph 02
Fox
Heron Bay
Lake Kehoe Preserve 45/87
Lake Kehoe Preserve 4587
Moss Pointe
Park Manor Estates
Peppertree First Add
Peppertree Fourth Add
Pine Meadows Ph 01
Rio Pinar East
Rio Pinar South Ph 01 Sec 01
Rio Pines
Spring Pines Villas
Stonewood Estates
Sturbridge
Sutton Ridge Ph 01
Sutton Ridge Ph 02
Sutton Ridge Ph 03
Sylvan Pond
Tierra Bella Sub
Valencia Woods Second Add
Villages At Summer Lakes Cypre
Villages Rio Pinar
Villages Rio Pinar Ph 02 44/12
Woodland Lakes
Woodland Lakes Preserve
Woodland Lakes Preserve Un Ph
Woodland Lakes Preservea
Woodside Preserve
Contact Info

- One Click Broker
- 800.557.8193
- Toll Free: 800.557.8193
- billing@brokeridxsites.com



