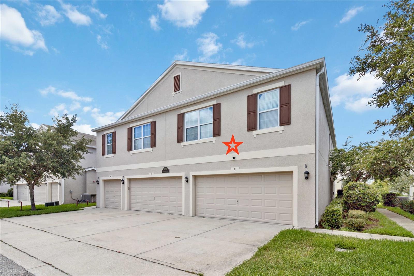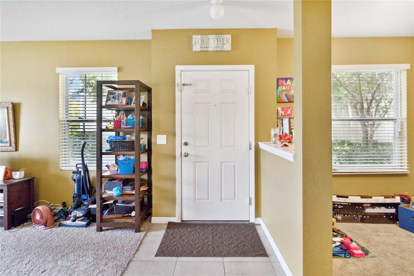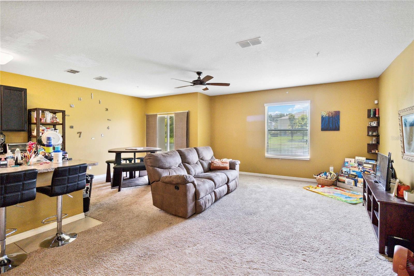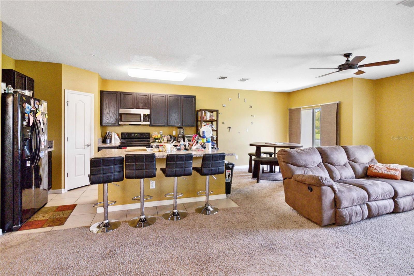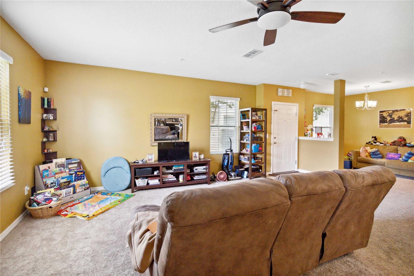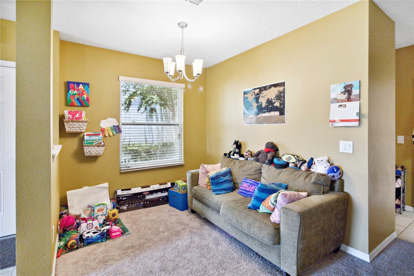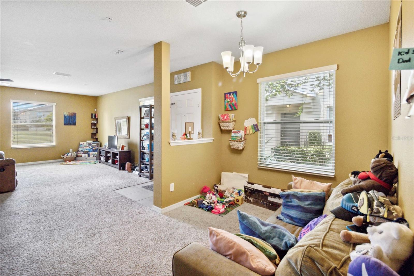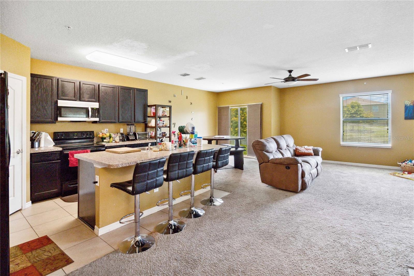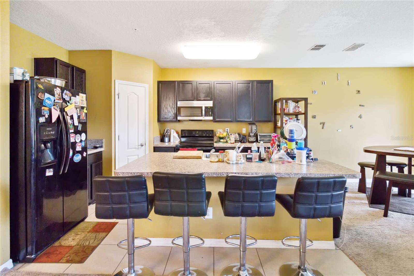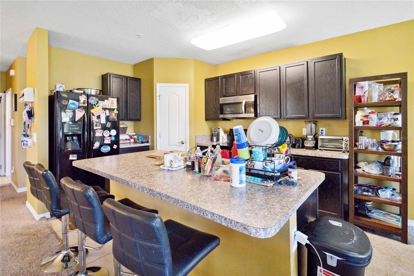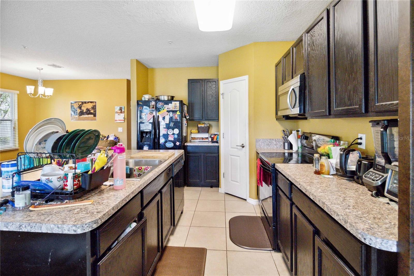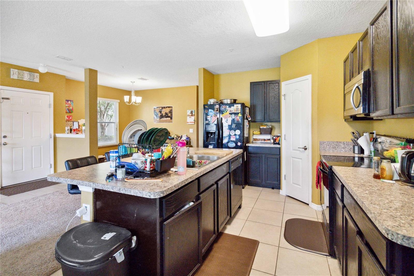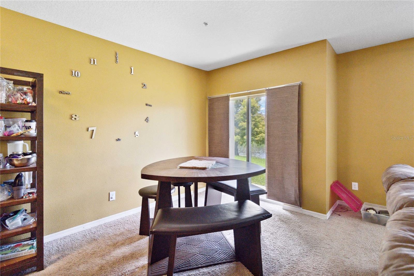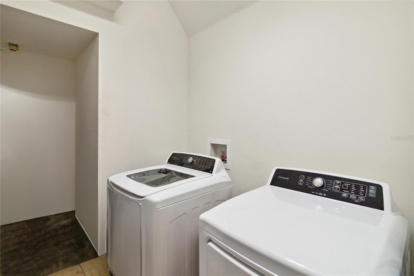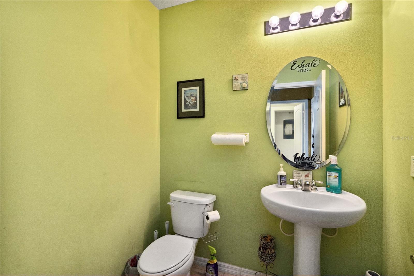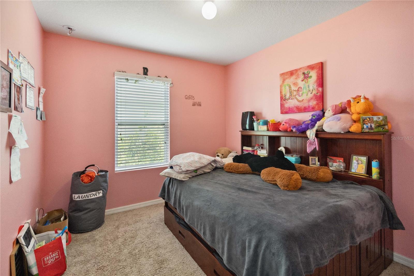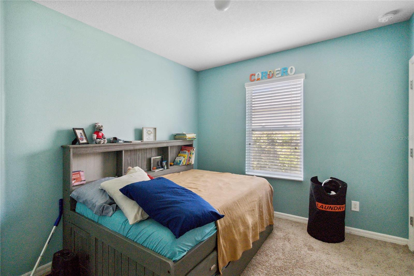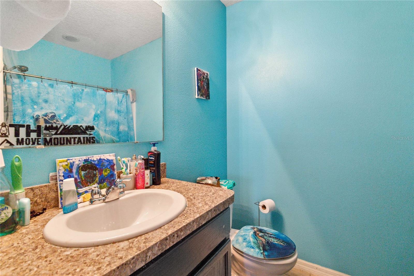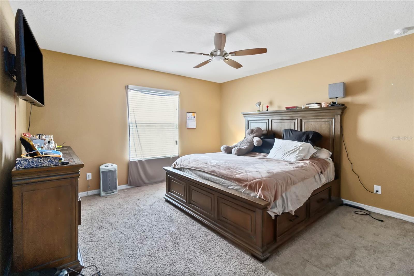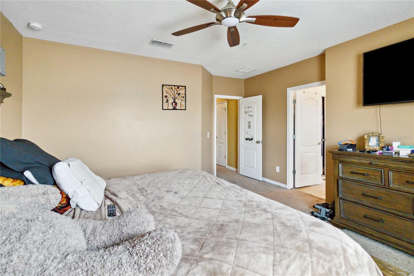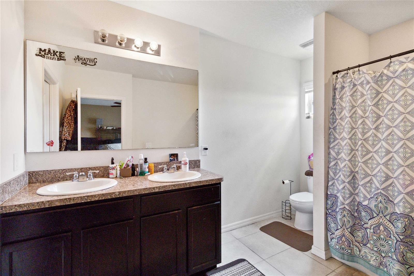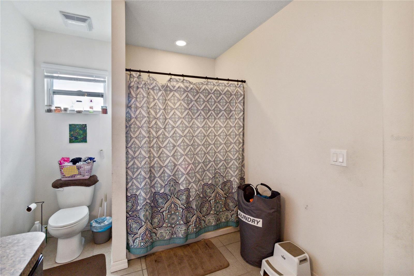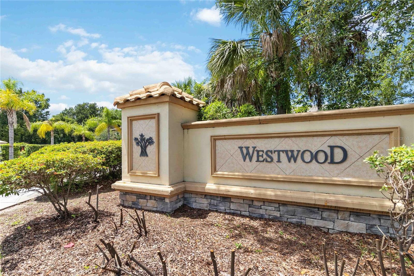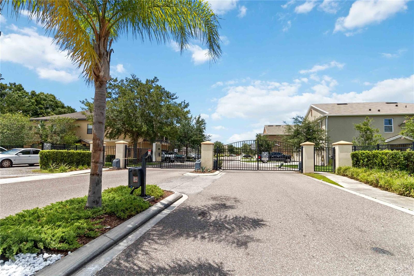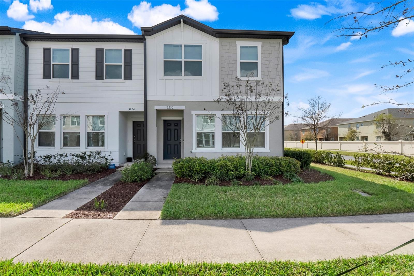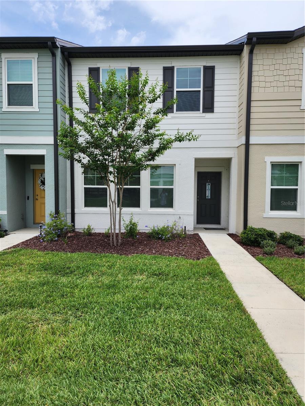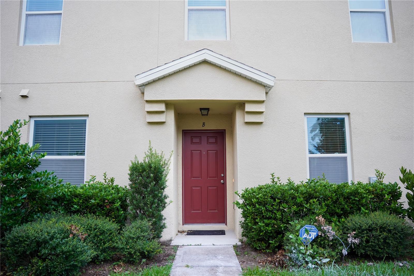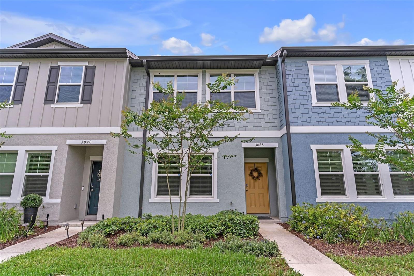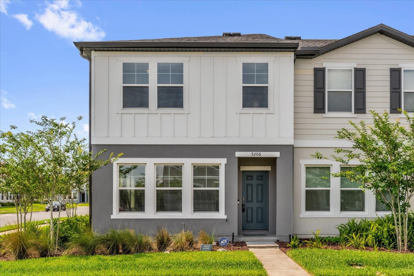3528 Seneca Club Loop 103 - C, ORLANDO, FL 32808
Property Photos
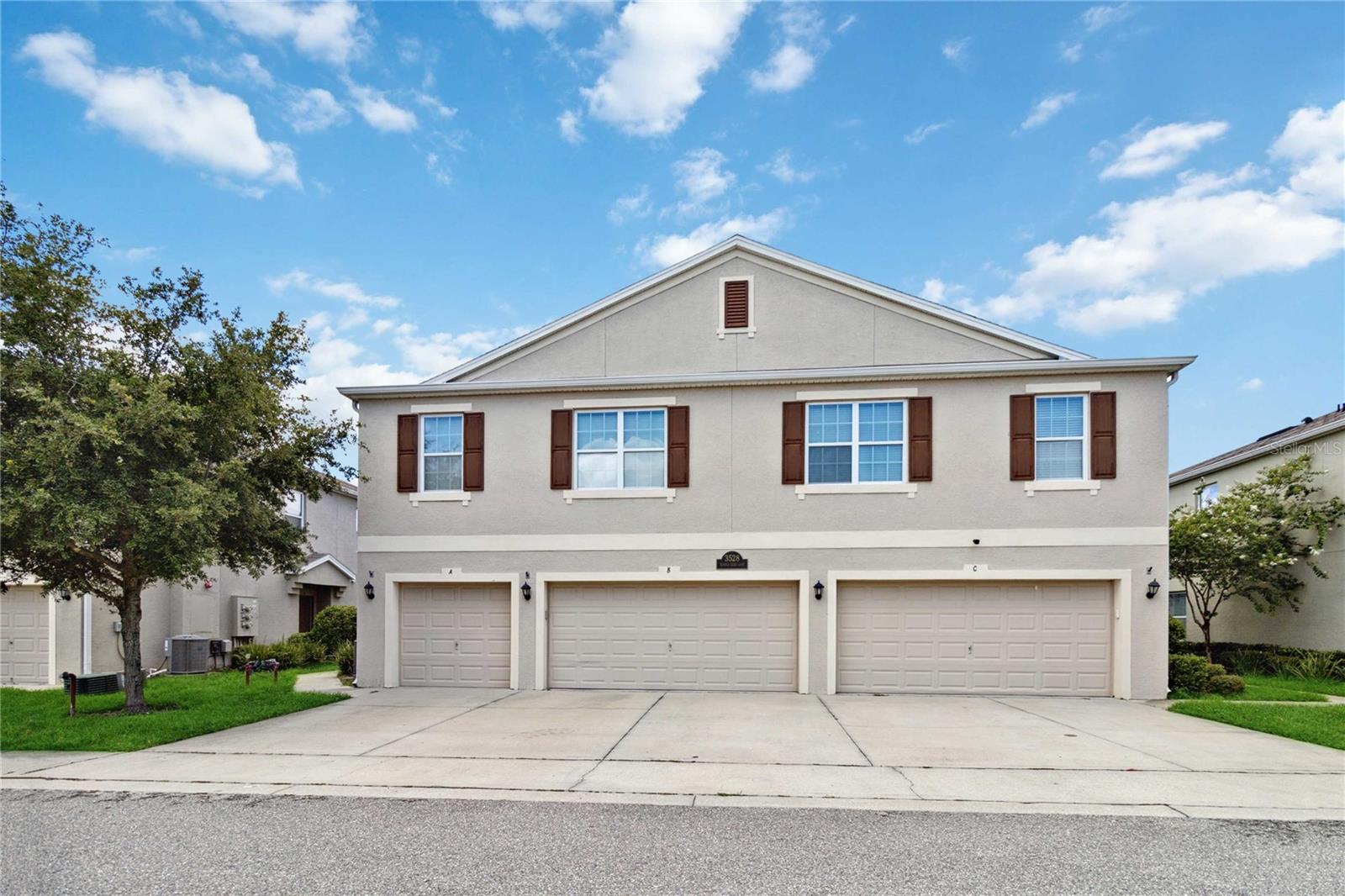
Would you like to sell your home before you purchase this one?
Priced at Only: $305,000
For more Information Call:
Address: 3528 Seneca Club Loop 103 - C, ORLANDO, FL 32808
Property Location and Similar Properties
- MLS#: O6284838 ( Residential )
- Street Address: 3528 Seneca Club Loop 103 - C
- Viewed: 28
- Price: $305,000
- Price sqft: $151
- Waterfront: No
- Year Built: 2018
- Bldg sqft: 2017
- Bedrooms: 3
- Total Baths: 3
- Full Baths: 2
- 1/2 Baths: 1
- Garage / Parking Spaces: 2
- Days On Market: 147
- Additional Information
- Geolocation: 28.588 / -81.4234
- County: ORANGE
- City: ORLANDO
- Zipcode: 32808
- Subdivision: Westwood Condominium 2 Phase 5
- Elementary School: Killarney Elem
- Middle School: College Park Middle
- High School: Edgewater High
- Provided by: JOHN SILVA REALTY & ASSOCIATES
- Contact: Darcy Manjabosco Filho
- 407-420-7908

- DMCA Notice
-
DescriptionWelcome home to this 3 bedroom, 2.5 bathroom, 2 car garage townhome located in the gated community of Westwood. This End unit features and open floor plan concept with living room, formal dining room, kitchen and breakfast area in one integrated space. The kitchen has a large island and spacious food pantry. The formal dining room can be easily converted into an office space or a playroom. The glass sliding door leads to a relaxing pond view. Upstairs you will find an expansive master bedroom with large en suite bathroom with walk in closet and double vanity. This Townhome Style Condominium is centrally located just minutes away from the vibrant downtown living. Close to restaurants, supermarkets, and with quick access to major roads. Schedule your showing now.
Payment Calculator
- Principal & Interest -
- Property Tax $
- Home Insurance $
- HOA Fees $
- Monthly -
Features
Building and Construction
- Covered Spaces: 0.00
- Exterior Features: Rain Gutters, Sidewalk, Sliding Doors
- Flooring: Carpet, Ceramic Tile
- Living Area: 1639.00
- Roof: Shingle
School Information
- High School: Edgewater High
- Middle School: College Park Middle
- School Elementary: Killarney Elem
Garage and Parking
- Garage Spaces: 2.00
- Open Parking Spaces: 0.00
Eco-Communities
- Water Source: Public
Utilities
- Carport Spaces: 0.00
- Cooling: Central Air
- Heating: Central
- Pets Allowed: Cats OK, Dogs OK, Number Limit
- Sewer: Public Sewer
- Utilities: Electricity Available, Sewer Available, Sewer Connected
Finance and Tax Information
- Home Owners Association Fee Includes: Maintenance Grounds
- Home Owners Association Fee: 300.00
- Insurance Expense: 0.00
- Net Operating Income: 0.00
- Other Expense: 0.00
- Tax Year: 2024
Other Features
- Appliances: Dishwasher, Dryer, Microwave, Range, Refrigerator, Washer, Water Filtration System
- Association Name: Scott Butruccio
- Association Phone: 407-788-6700
- Country: US
- Furnished: Unfurnished
- Interior Features: Ceiling Fans(s), Eat-in Kitchen, Kitchen/Family Room Combo, Open Floorplan, Thermostat
- Legal Description: WESTWOOD CONDOMINIUM 2 PHASE 50 20170670033 UNIT 50-103
- Levels: Two
- Area Major: 32808 - Orlando/Pine Hills
- Occupant Type: Owner
- Parcel Number: 09-22-29-9236-50-103
- Unit Number: 103 - C
- View: Water
- Views: 28
- Zoning Code: R1
Similar Properties

- One Click Broker
- 800.557.8193
- Toll Free: 800.557.8193
- billing@brokeridxsites.com



