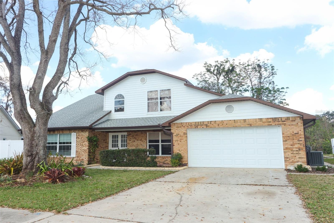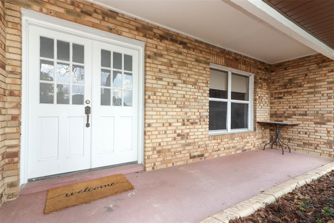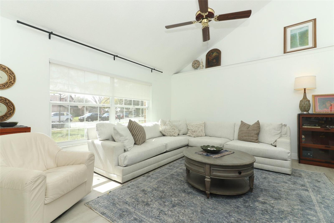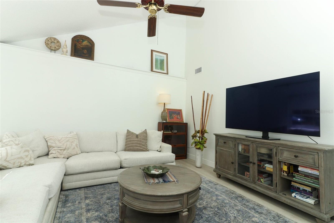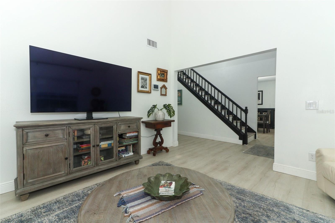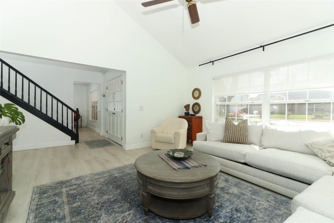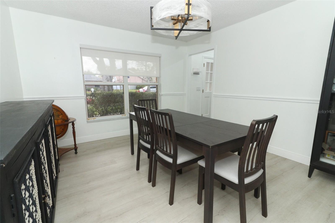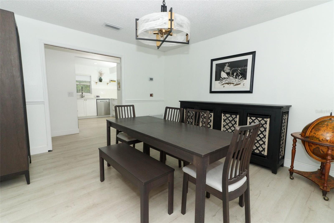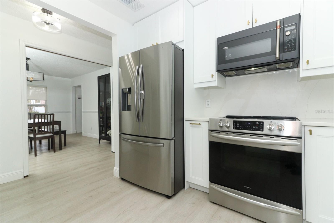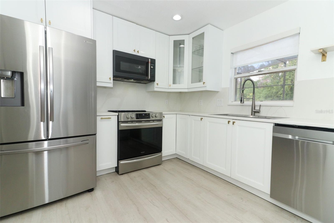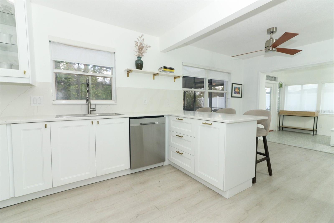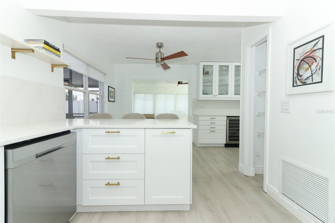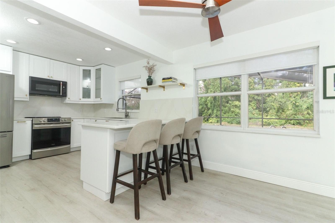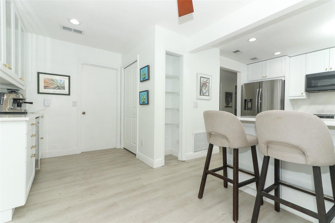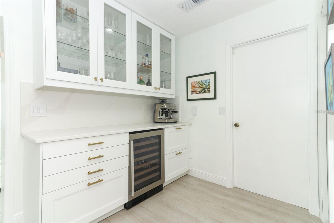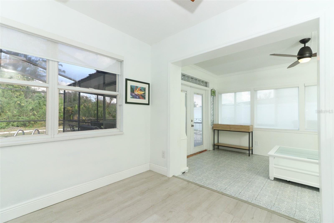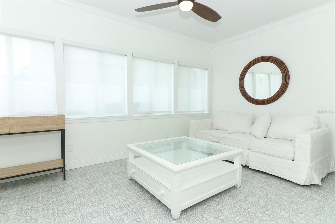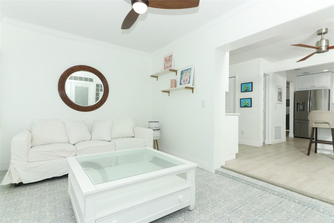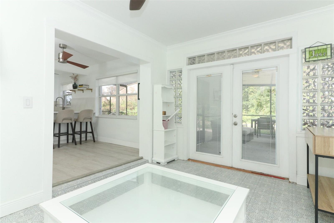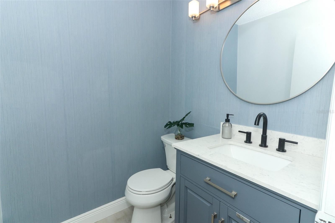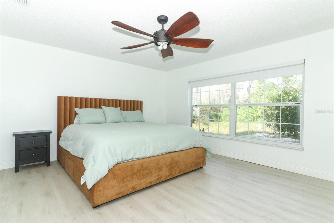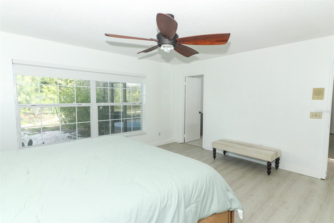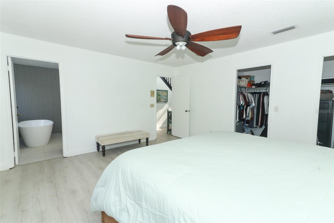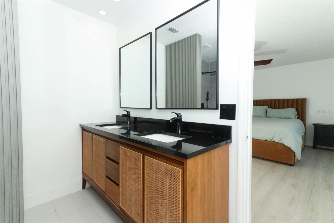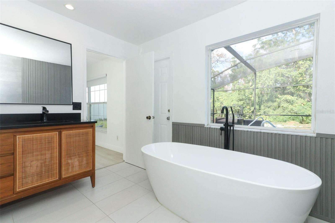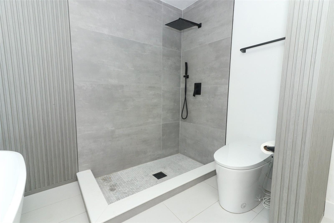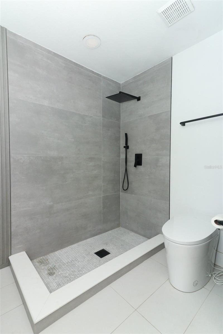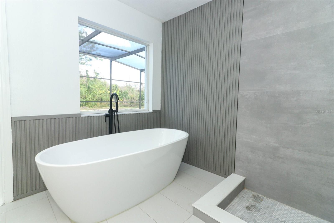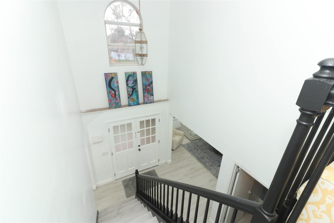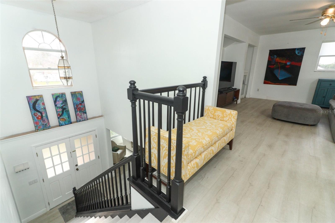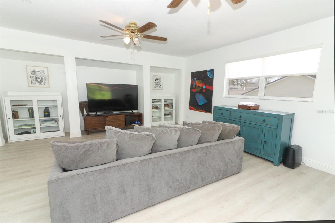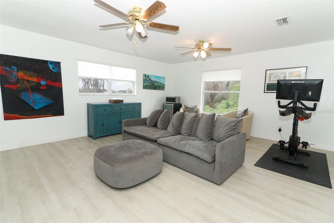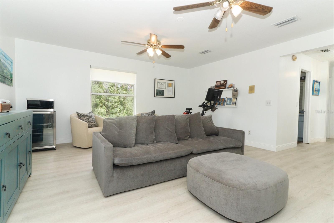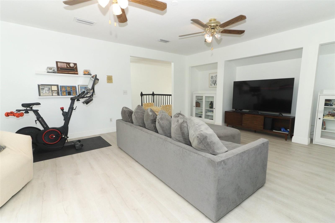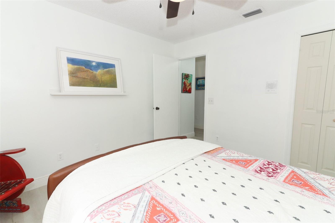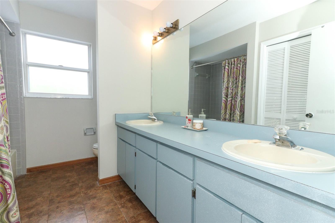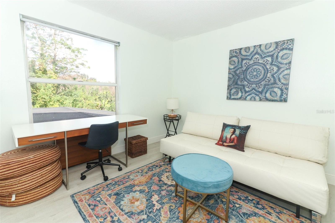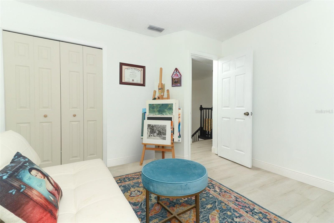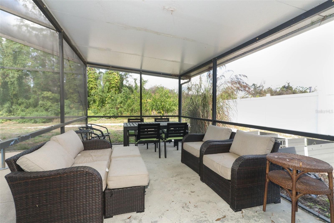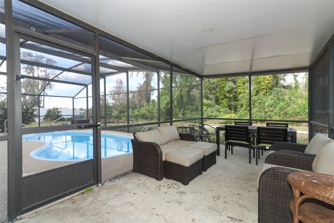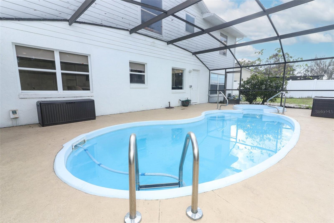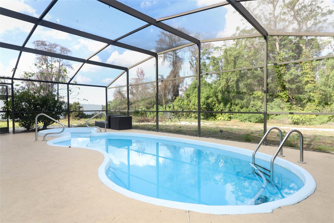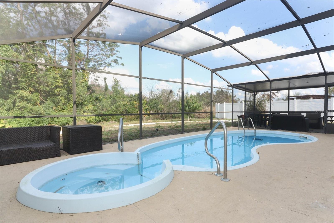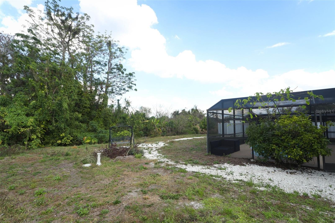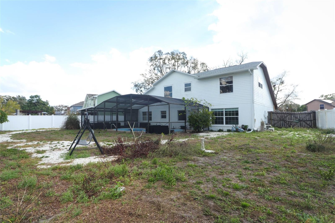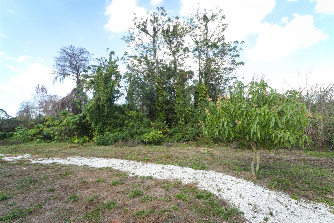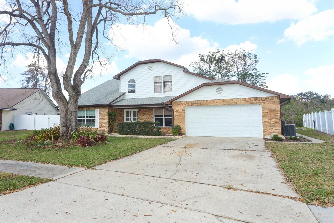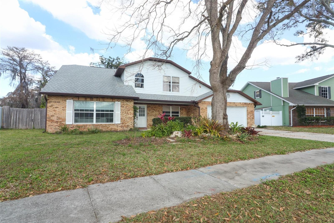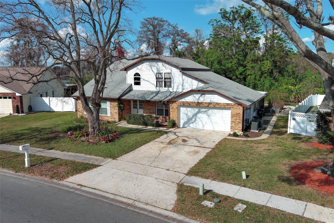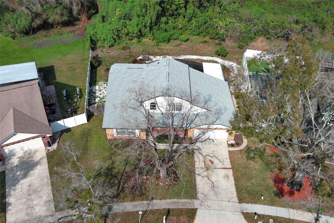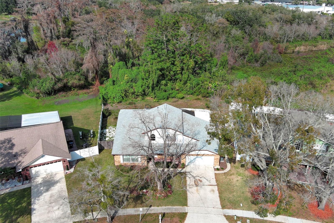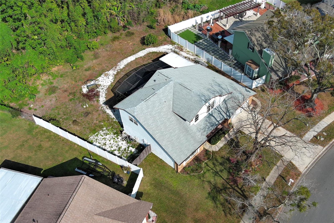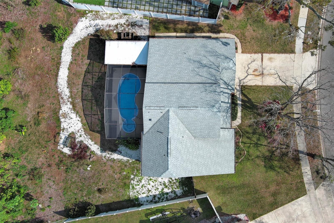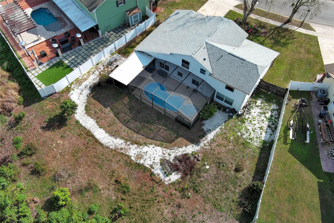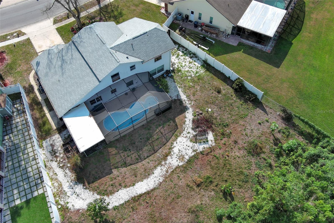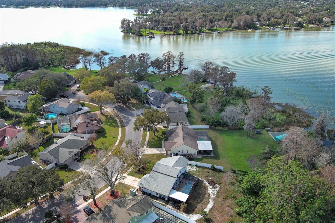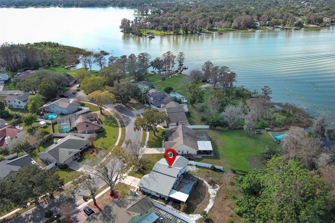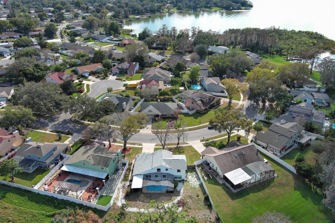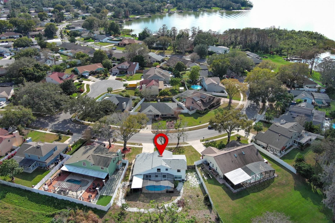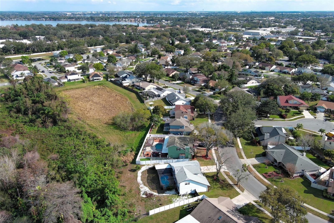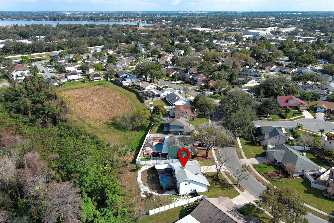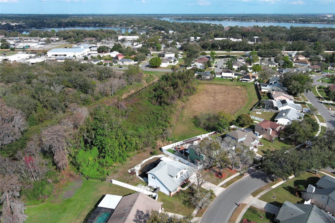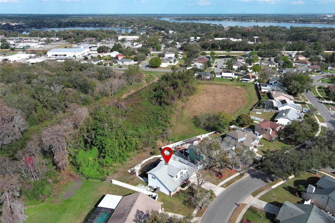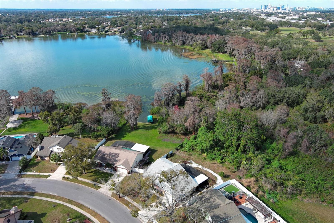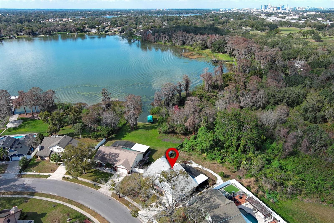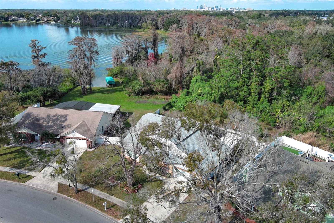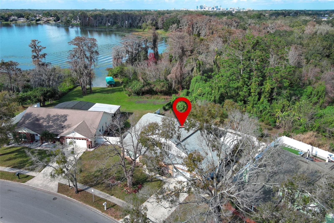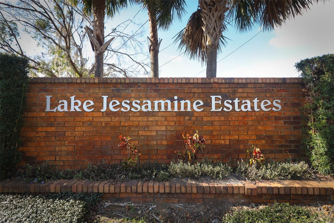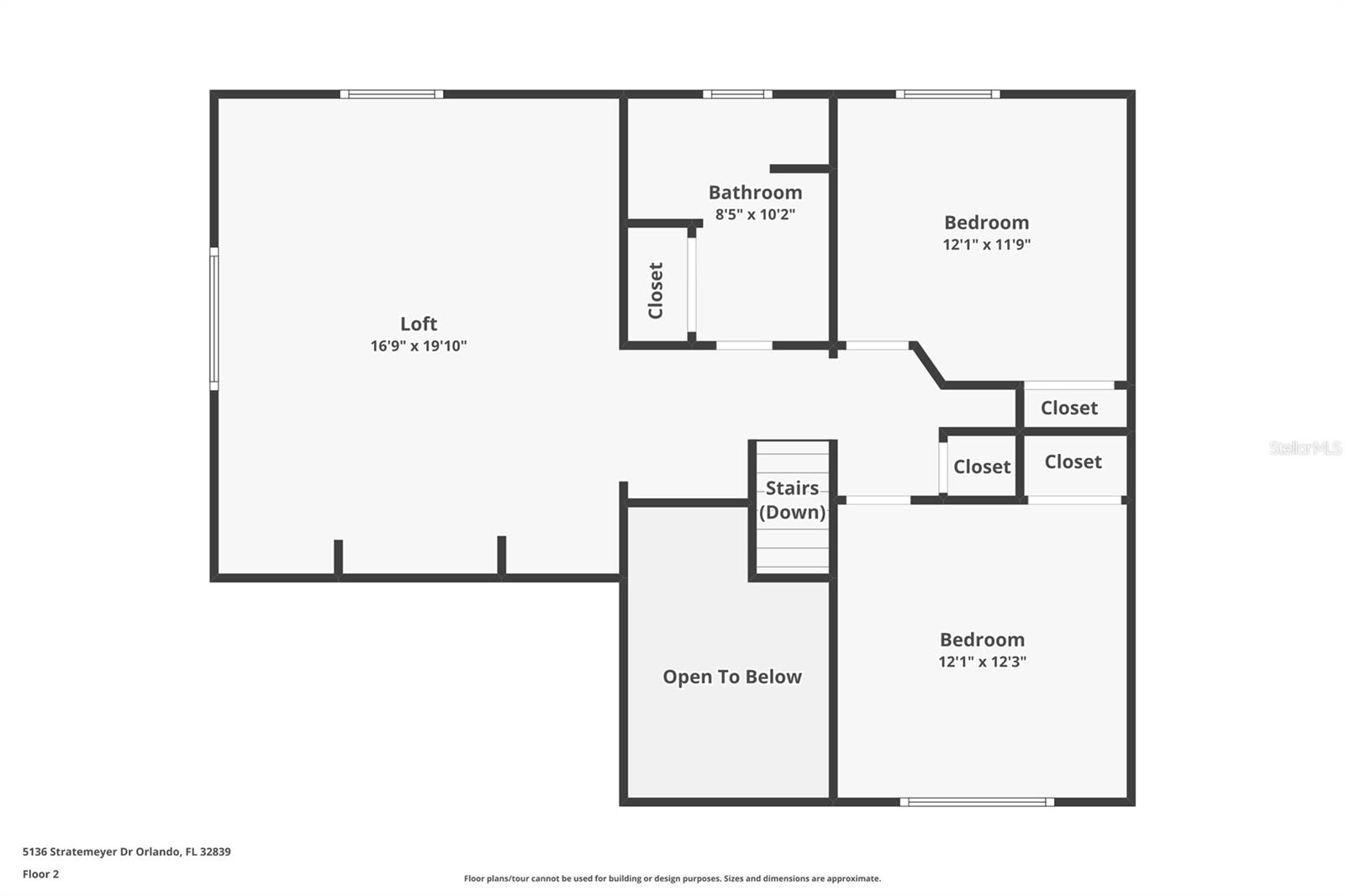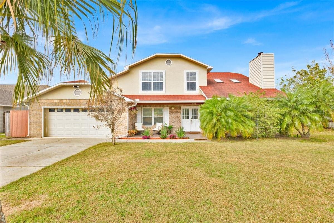5136 Stratemeyer Drive, ORLANDO, FL 32839
Property Photos
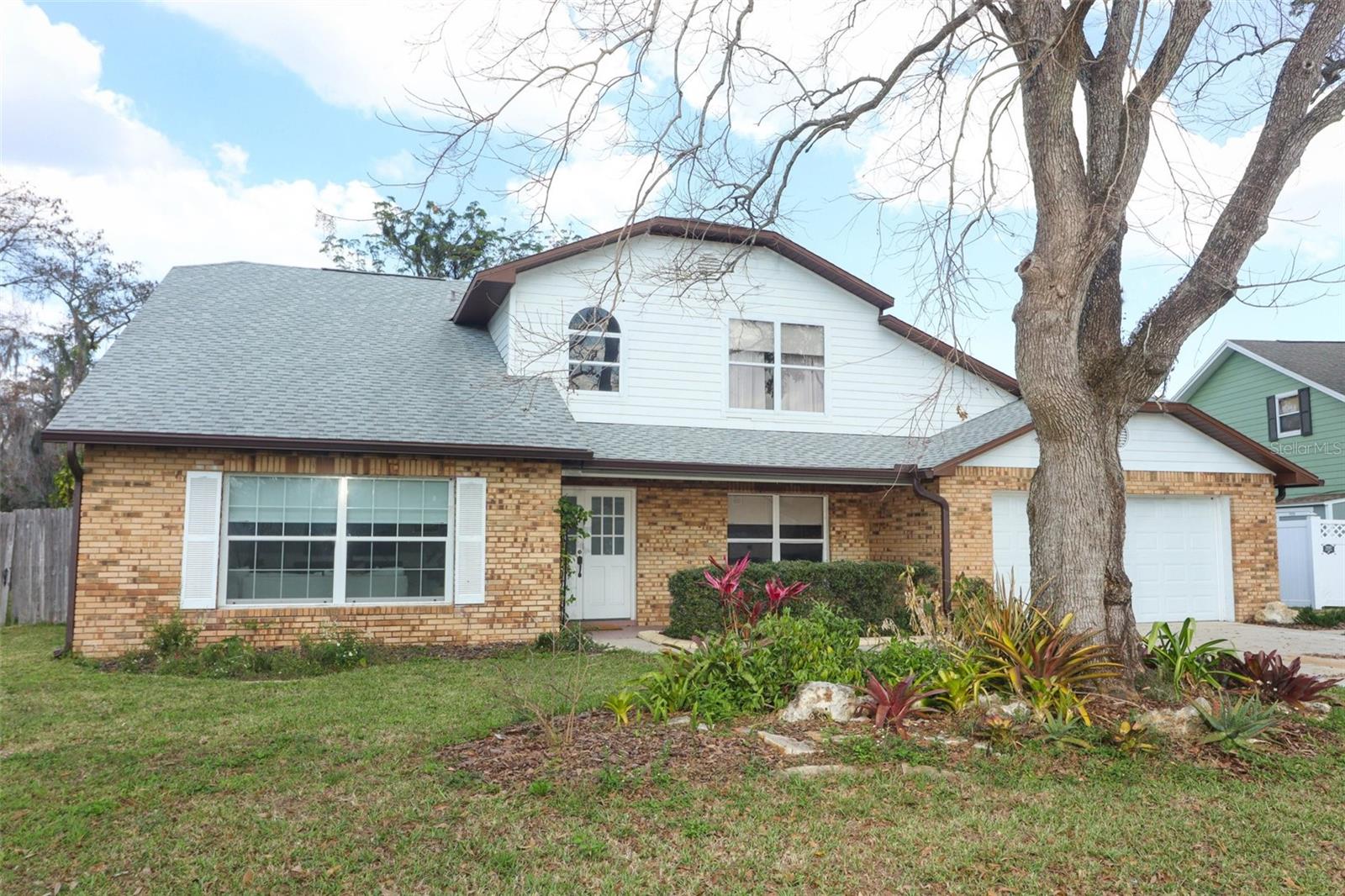
Would you like to sell your home before you purchase this one?
Priced at Only: $512,500
For more Information Call:
Address: 5136 Stratemeyer Drive, ORLANDO, FL 32839
Property Location and Similar Properties
- MLS#: O6282210 ( Residential )
- Street Address: 5136 Stratemeyer Drive
- Viewed: 43
- Price: $512,500
- Price sqft: $178
- Waterfront: No
- Year Built: 1988
- Bldg sqft: 2887
- Bedrooms: 3
- Total Baths: 3
- Full Baths: 2
- 1/2 Baths: 1
- Garage / Parking Spaces: 2
- Days On Market: 82
- Additional Information
- Geolocation: 28.4859 / -81.3779
- County: ORANGE
- City: ORLANDO
- Zipcode: 32839
- Subdivision: Lake Jessamine Estates
- Elementary School: Pershing Elem
- Middle School: PERSHING K 8
- High School: Oak Ridge High
- Provided by: KELLER WILLIAMS ADVANTAGE REAL
- Contact: Larissa Suggs
- 407-977-7600

- DMCA Notice
-
DescriptionThis beautifully updated 3 bedroom, 2.5 bathroom pool home in Lake Jessamine Estates offers the perfect blend of comfort, style, and convenience. Situated on a large lot, this home features new flooring throughout, an updated kitchen with sleek quartz countertops, and a renovated modern master bath with a freestanding soaking tub. The sunroom with beautiful tile work leads to a private pool, creating an ideal space for relaxation and entertaining. Additional highlights include a loft with partial lake views, a built in coffee bar, a renovated half bath (2025), repiped plumbing (2022), a new insulated garage door (2022), window shades throughout (2022), and a roof replaced in 2019. Located just 10 minutes from downtown Orlando, this home is walking distance to Cypress Grove Park and offers an easy commute to top rated hospitals, the airport, and premier shopping malls. This home is a must seeschedule your private tour today!
Payment Calculator
- Principal & Interest -
- Property Tax $
- Home Insurance $
- HOA Fees $
- Monthly -
Features
Building and Construction
- Covered Spaces: 0.00
- Exterior Features: French Doors, Rain Gutters, Sidewalk
- Flooring: Ceramic Tile, Luxury Vinyl
- Living Area: 2157.00
- Roof: Shingle
Land Information
- Lot Features: Sidewalk, Paved
School Information
- High School: Oak Ridge High
- Middle School: PERSHING K-8
- School Elementary: Pershing Elem
Garage and Parking
- Garage Spaces: 2.00
- Open Parking Spaces: 0.00
- Parking Features: Driveway
Eco-Communities
- Pool Features: Fiberglass
- Water Source: Public
Utilities
- Carport Spaces: 0.00
- Cooling: Central Air
- Heating: Central
- Pets Allowed: Yes
- Sewer: Public Sewer
- Utilities: Public
Finance and Tax Information
- Home Owners Association Fee: 500.00
- Insurance Expense: 0.00
- Net Operating Income: 0.00
- Other Expense: 0.00
- Tax Year: 2024
Other Features
- Appliances: Bar Fridge, Dishwasher, Microwave, Range, Refrigerator
- Association Name: Lake Jessamine Estates
- Association Phone: 407-992-8808
- Country: US
- Interior Features: Ceiling Fans(s), Eat-in Kitchen, Primary Bedroom Main Floor, Stone Counters, Walk-In Closet(s)
- Legal Description: LAKE JESSAMINE ESTATES 18/17 LOT 110
- Levels: Two
- Area Major: 32839 - Orlando/Edgewood/Pinecastle
- Occupant Type: Owner
- Parcel Number: 13-23-29-4527-01-100
- View: Trees/Woods
- Views: 43
- Zoning Code: R-1A
Similar Properties
Nearby Subdivisions
0000
Angebilt Add
Angebilt Add 2
Camellia Gardens Sec 01
Camellia Gardens Sec 03
Florida Shores
Haven Oaks
Holden Cove
Holden Park
Jessamine Beach Rep
Jessamine Glen
Jessamine Terrace Sub
Lake Holden Gardens
Lake Holden Shores
Lake Jessamine Estates
Lake Mary Shores
Legacy
Legacy A-h
Legacy Ah
Medallion Estates
Orange Blossom Terrace
Prosper Colony 222329
Rio Grande Sub
Rio Grande Terrace
South Pointe
Village Condo
Woods Jessamine

- One Click Broker
- 800.557.8193
- Toll Free: 800.557.8193
- billing@brokeridxsites.com



