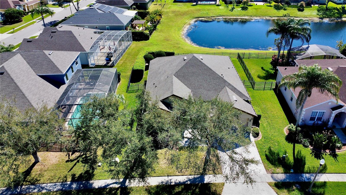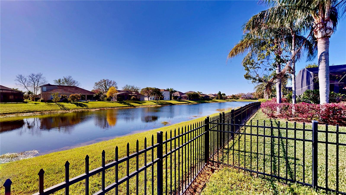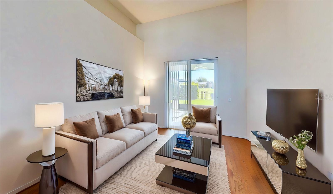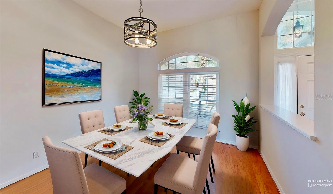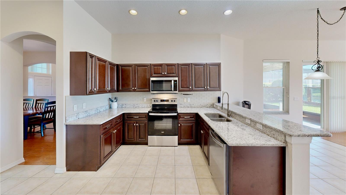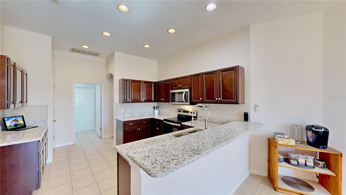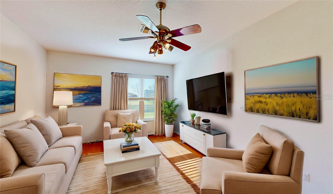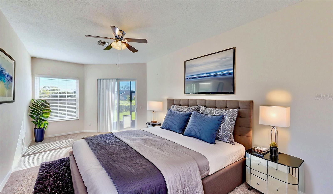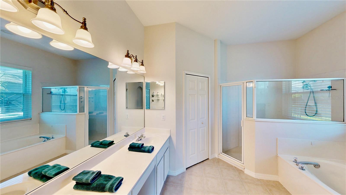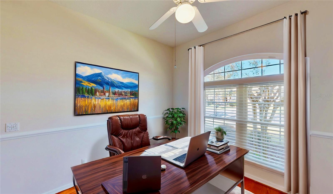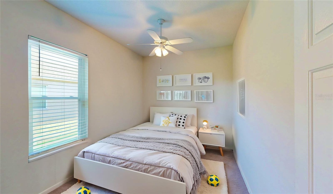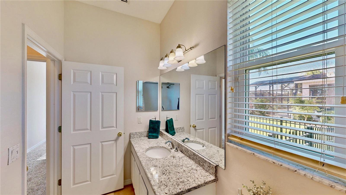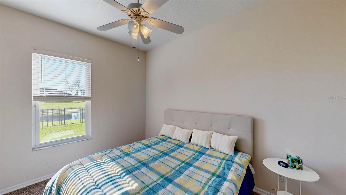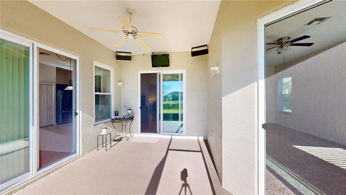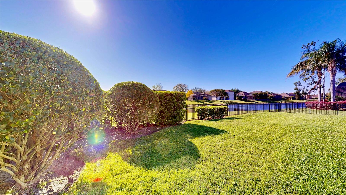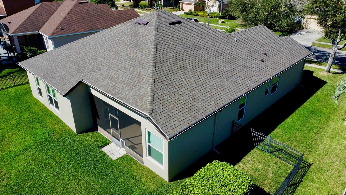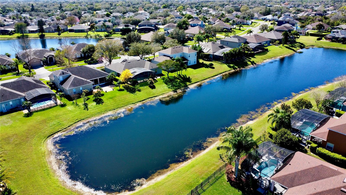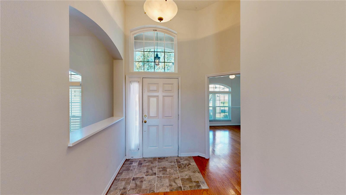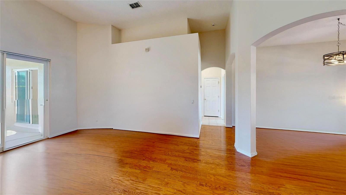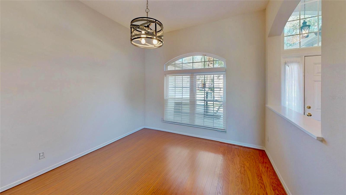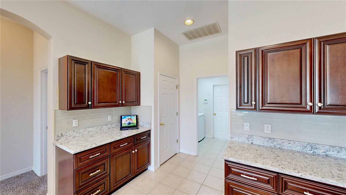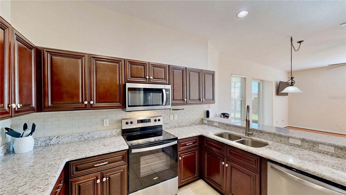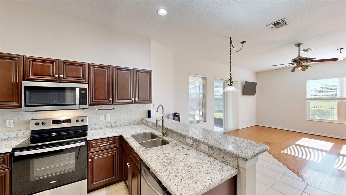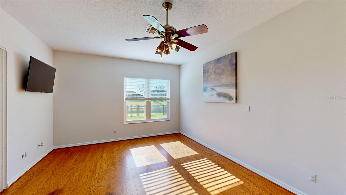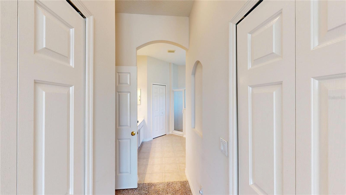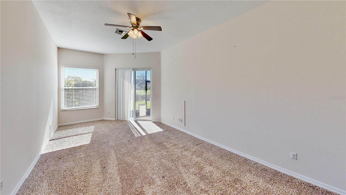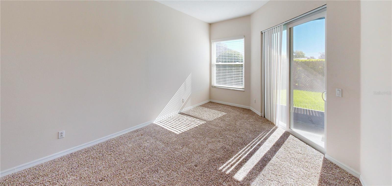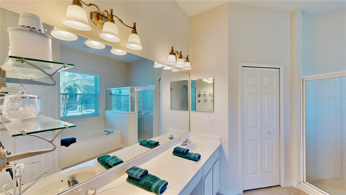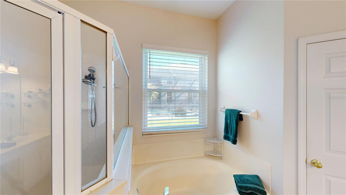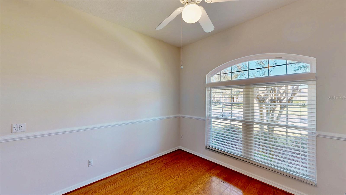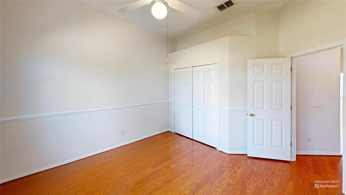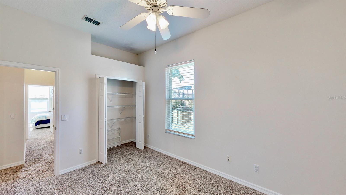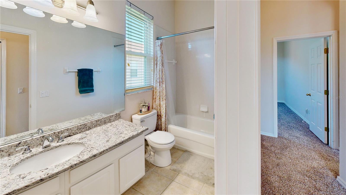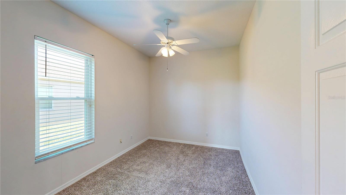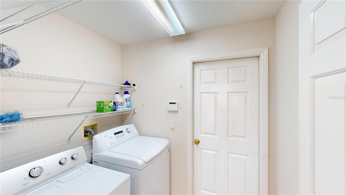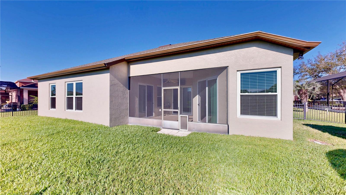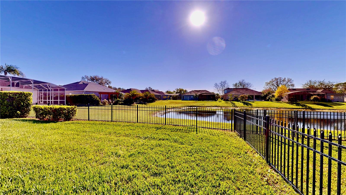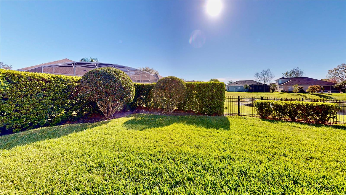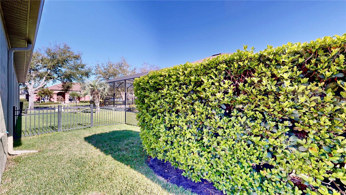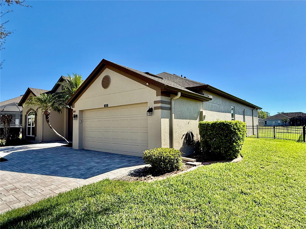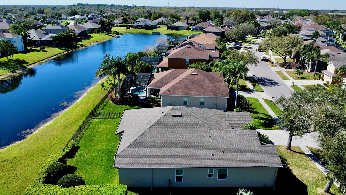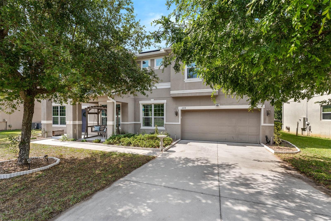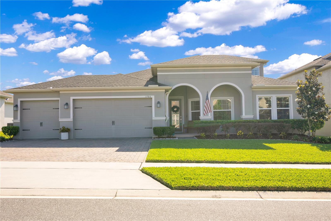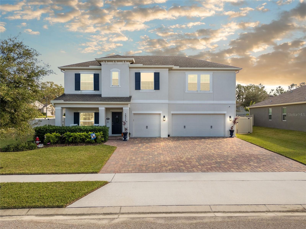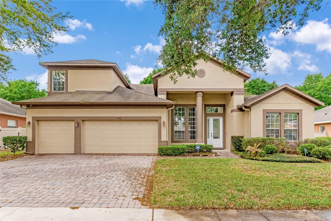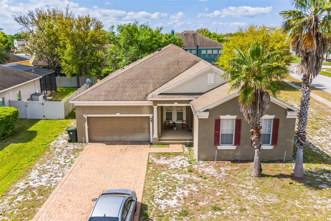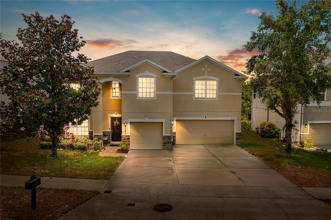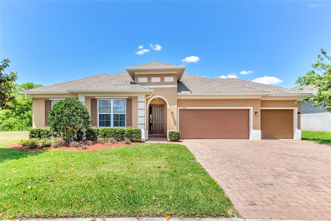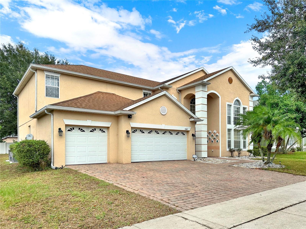472 Huntington Pines Drive, OCOEE, FL 34761
Property Photos
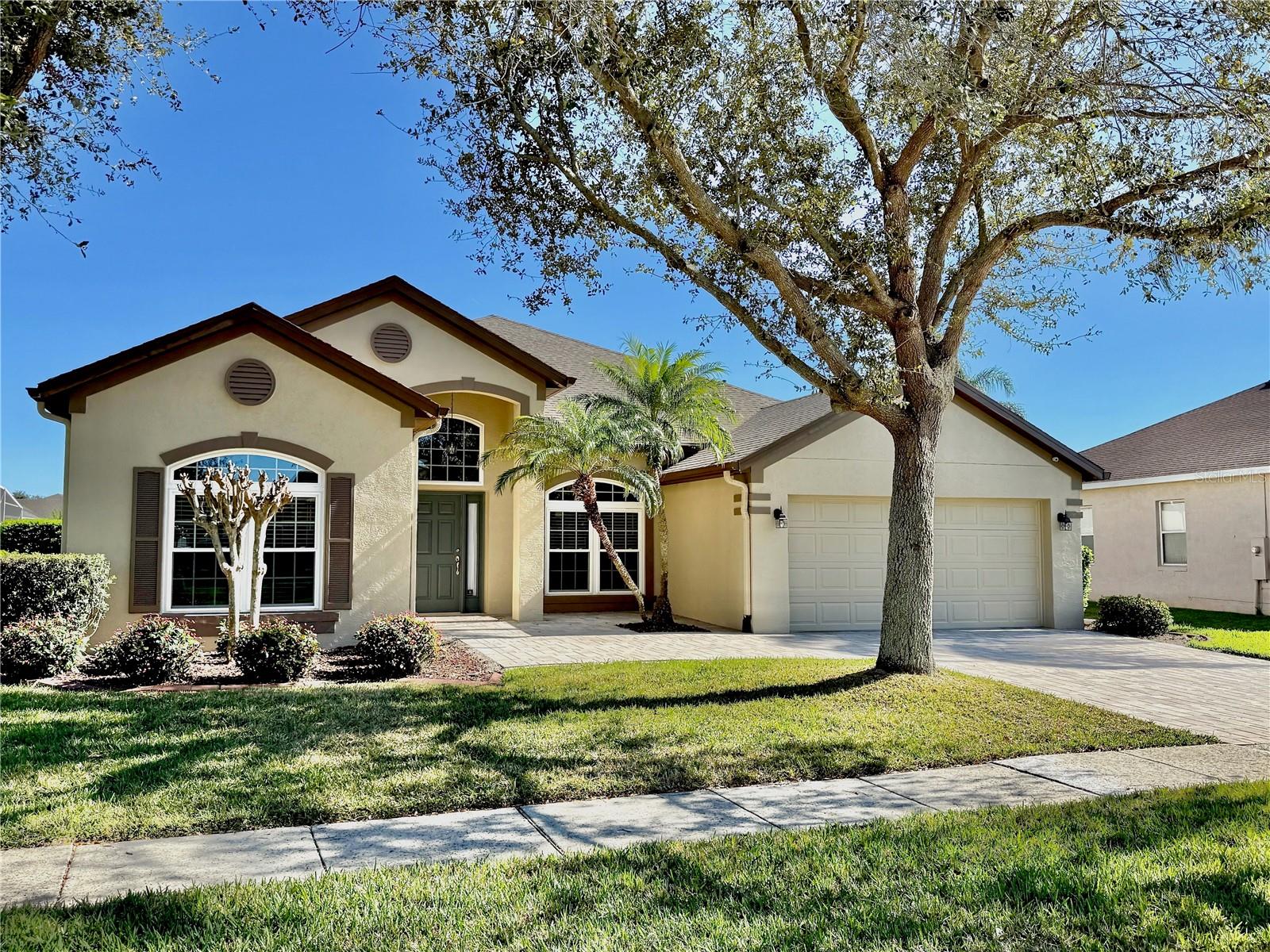
Would you like to sell your home before you purchase this one?
Priced at Only: $550,000
For more Information Call:
Address: 472 Huntington Pines Drive, OCOEE, FL 34761
Property Location and Similar Properties
- MLS#: O6281749 ( Residential )
- Street Address: 472 Huntington Pines Drive
- Viewed: 35
- Price: $550,000
- Price sqft: $176
- Waterfront: Yes
- Wateraccess: Yes
- Waterfront Type: Pond
- Year Built: 2002
- Bldg sqft: 3117
- Bedrooms: 4
- Total Baths: 2
- Full Baths: 2
- Garage / Parking Spaces: 2
- Days On Market: 85
- Additional Information
- Geolocation: 28.5429 / -81.5475
- County: ORANGE
- City: OCOEE
- Zipcode: 34761
- Subdivision: Brookestone 4763
- Elementary School: Westbrooke Elementary
- Middle School: SunRidge Middle
- High School: West Orange High
- Provided by: CENTURY 21 CARIOTI
- Contact: David Dorman
- 407-573-2121

- DMCA Notice
-
DescriptionOne or more photo(s) has been virtually staged. Welcome to the sought afterBrookestone community in Ocoee, Florida; this newly updated home offers a residence and a lifestyle of serene waterfront living and community connection. Brookestone is known for itsfriendly atmosphere, well maintained streets, and desirable location in Ocoee, making it a truly wonderful place to call home. From the moment you arrive at this property, the exceptional curb appeal is evident, showcasing a thoughtfully upgraded residence. Imagine driving on yournew driveway with pavers and an extended front patio, all set against a backdrop of new exterior paint and seamless gutters installed in 2023. The recent addition ofnew windows and sliders in 2024enhances the home's aesthetic, along with anew roof in 2021, a new HVAC system in 2019, and a new water heater in 2022. Step inside to discovernew tile in the foyer, leading to a breathtaking open concept living space. High ceilings amplify the spaciousness, drawing your gaze straight through to the inviting living room, the expansive screened patio, and the tranquilfenced backyard overlooking the water. To your right, the dining room is generously sized to accommodate a large table, perfect for hosting memorable gatherings with neighbors and friends. Wood floors flow seamlessly through the dining room, living room, front bedroom, and family room, adding warmth to the home's interior. The heart of the home, therenovated kitchen, is a home chef's dream come true. Imagine preparing meals together surrounded byupgraded cabinets, stunning granite countertops, and a chic glass tile backsplash. Newer appliancescomplete this modern culinary space, including a 25.5 cf. refrigerator. This home features asplit bedroom planfor optimal privacy. Theprimary suiteis a true retreat huge, bathed in natural light, with plush carpeting. Wake to picturesquewater viewsand step directly onto the patio for your morning coffee. This luxurious suite boasts two closets and aprivate bath featuring marble countertops with double sinks, a relaxing garden tub, a separate walk in shower, a convenient linen closet, and a private water closet. The additional bedrooms are generously sized, ensuring comfort. One bedroom is conveniently located towards the front of the home, perfect as a nursery or home office. The other two are adjacent to the family room, sharing the updatedsecond full bath with granite counters and a tub with a shower. Each bedroom offers carpeting and a ceiling fan for personalized comfort. Thespacious two car garageboasts aworkbench crafted from repurposed kitchen cabinets. The home also has anew Brinks security system. Step outside to thescreened patioand imagine yourself enjoying the beautiful Florida weather & the backyard's serene views. Thefenced backyard has room for a pool if desired. Beyond the fence, apicturesque pondcreates a scenic backdrop, completing this exceptional home. Brookestone offers 3 gated entrances; Brookestones' solar farm powers the front gates and lights off Maguire. The house is nearby to hospitals, dining, entertainment options, and major highways like the 429, 408, and the Turnpike. For boating enthusiasts, Starke Lake's public boat ramp is only about five miles from the property.
Payment Calculator
- Principal & Interest -
- Property Tax $
- Home Insurance $
- HOA Fees $
- Monthly -
Features
Building and Construction
- Builder Name: LENNAR
- Covered Spaces: 0.00
- Exterior Features: Private Mailbox, Rain Gutters, Sidewalk, Sliding Doors
- Fencing: Fenced, Other
- Flooring: Carpet, Ceramic Tile, Wood
- Living Area: 2352.00
- Roof: Shingle
Land Information
- Lot Features: Landscaped, Level, Sidewalk, Paved, Private
School Information
- High School: West Orange High
- Middle School: SunRidge Middle
- School Elementary: Westbrooke Elementary
Garage and Parking
- Garage Spaces: 2.00
- Open Parking Spaces: 0.00
- Parking Features: Driveway, Garage Door Opener, Other
Eco-Communities
- Green Energy Efficient: HVAC, Thermostat, Windows
- Water Source: Public
Utilities
- Carport Spaces: 0.00
- Cooling: Central Air
- Heating: Electric, Heat Pump
- Pets Allowed: Yes
- Sewer: Public Sewer
- Utilities: BB/HS Internet Available, Cable Available, Electricity Connected, Phone Available, Public, Sewer Connected, Sprinkler Recycled, Underground Utilities
Amenities
- Association Amenities: Fence Restrictions, Gated, Park, Pickleball Court(s), Playground, Recreation Facilities
Finance and Tax Information
- Home Owners Association Fee Includes: Private Road, Recreational Facilities
- Home Owners Association Fee: 1300.00
- Insurance Expense: 0.00
- Net Operating Income: 0.00
- Other Expense: 0.00
- Tax Year: 2024
Other Features
- Appliances: Dishwasher, Disposal, Dryer, Electric Water Heater, Microwave, Range, Refrigerator, Washer
- Association Name: Kathy Bolo
- Association Phone: 407-614-6144
- Country: US
- Furnished: Unfurnished
- Interior Features: Built-in Features, Ceiling Fans(s), Chair Rail, Eat-in Kitchen, High Ceilings, Kitchen/Family Room Combo, Primary Bedroom Main Floor, Split Bedroom, Stone Counters, Thermostat, Tray Ceiling(s), Walk-In Closet(s)
- Legal Description: BROOKESTONE UNIT 2 47/63 LOT 177
- Levels: One
- Area Major: 34761 - Ocoee
- Occupant Type: Vacant
- Parcel Number: 30-22-28-1001-01-770
- Style: Contemporary, Florida, Ranch, Traditional
- View: Water
- Views: 35
- Zoning Code: R-1A
Similar Properties
Nearby Subdivisions
Admiral Pointe
Amber Ridge
Arden Park North Ph 2b
Arden Park North Ph 3
Arden Park North Ph 4
Arden Park North Ph 5
Arden Park North Ph 6
Arden Park South
Brookestone 4763
Brookestone Ut 03 50 113
Burchard Park
Cheshire Woods Wesmere
Coventry At Ocoee Ph 01
Cross Creek
Cross Creek Ph 02
Crown Pointe Cove
Eagles Landing
Eagles Lndg Ph 3
Fenwick Cove
First Add
Forest Trls J N
Forestbrooke Ph 03
Forestbrooke Ph 03 Ae
Hammocks
Harbour Highlands
Hidden Glen
Jessica Manor
Johio Glen Sub
Lake Olympia Club
Lake Olympia North Village
Lake Shore Gardens
Mccormick Woods Ph 3
Mccormick Woods Ph I
Meadow Rdg B C D E F F1 F2
Meadows
None
North Ocoee Add
Not On List
Oak Trail Reserve
Ocoee Commons
Ocoee Commons Pud F G1 H1 H2
Ocoee Hills
Ocoee Reserve
Peach Lake Manor
Prairie Lake Village Ph 04
Preserve At Crown Point Phase
Preserve/crown Point Ph 2b
Preservecrown Point
Preservecrown Point Ph 2a
Preservecrown Point Ph 2b
Prima Vista
Reflections
Remington Oaks Ph 02 45146
Reserve
Reserve 50 01
Sawmill Ph 01
Seegar Sub
Spring Lake Reserve
Temple Grove Estates
The Hammocks
Twin Lakes Manor
Twin Lakes Manor Add 01
Twin Lakes Manor Add 03
Wedgewood Commons Ph 02
Wesmere Fenwick Cove
Wesmere / Fenwick Cove
Wesmere Cheshire Woods
Wesmere Fairfax Village
Westchester
Westyn Bay Ph 01 R R1 R5 R6
Westyn Bay Ph 04 05 R2 R4 R
Westyn Bay Ph 04 & 05 R-2 R-4
Wind Stoneocoee Ph 02 A B H
Windsor Landing
Wynwood

- One Click Broker
- 800.557.8193
- Toll Free: 800.557.8193
- billing@brokeridxsites.com



