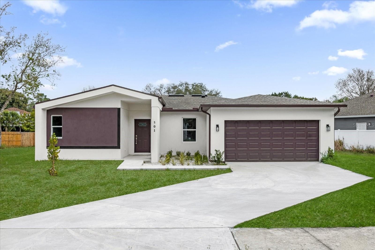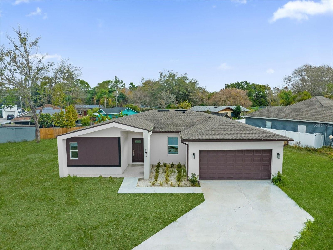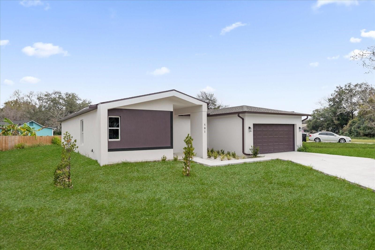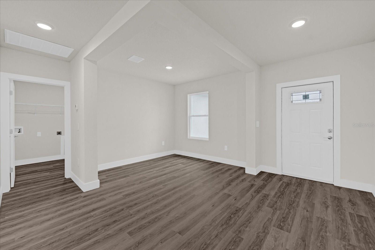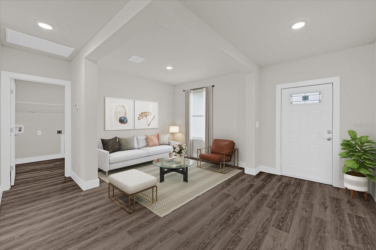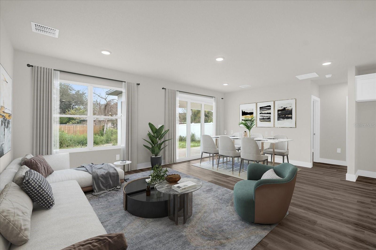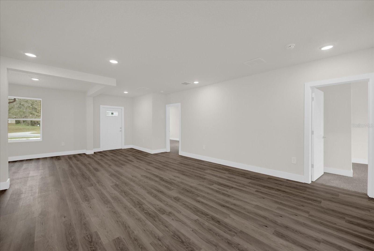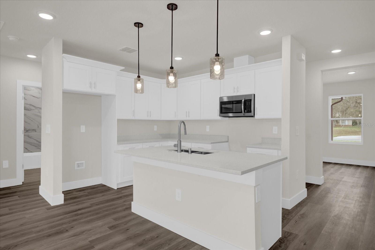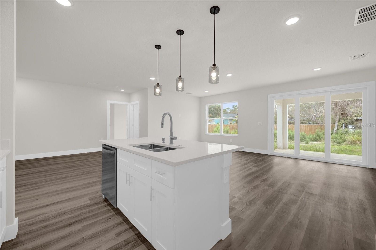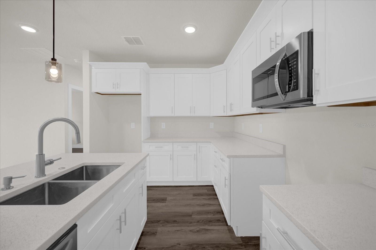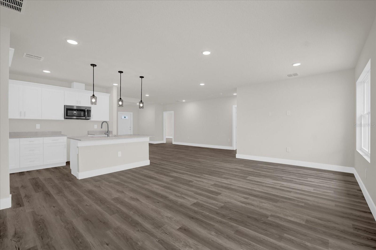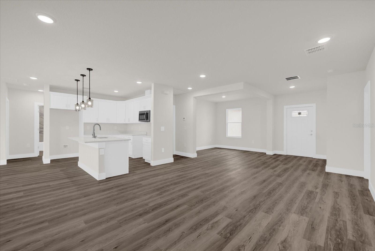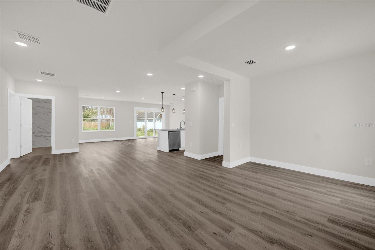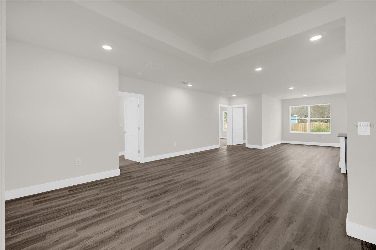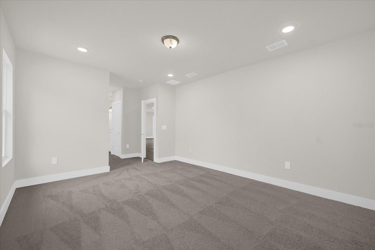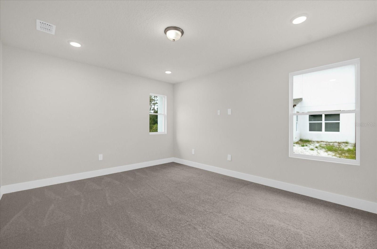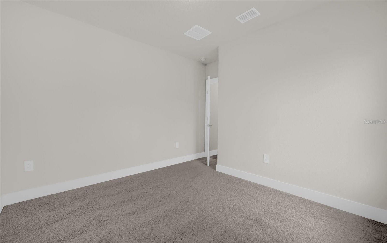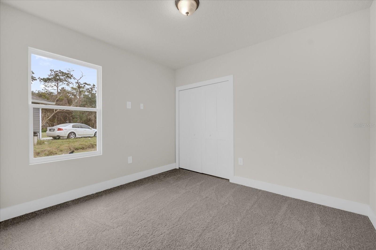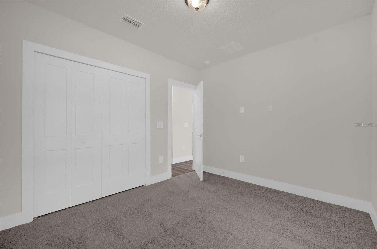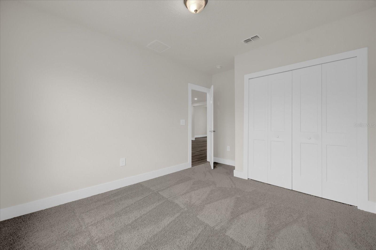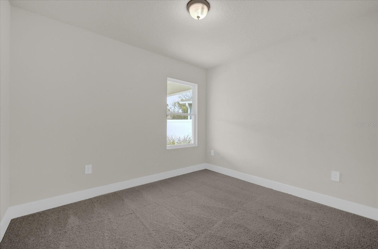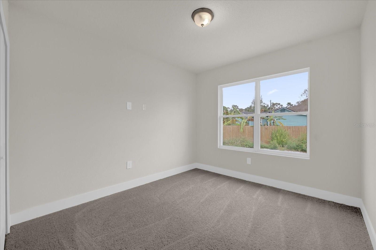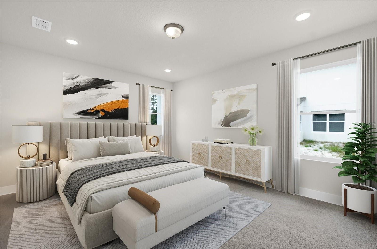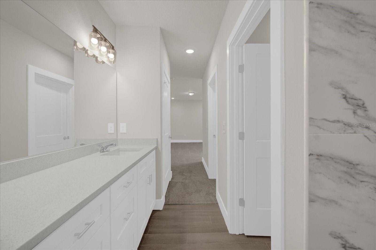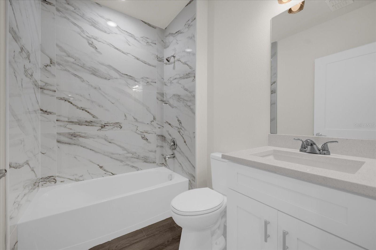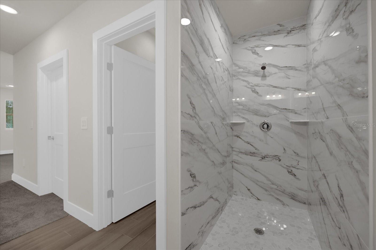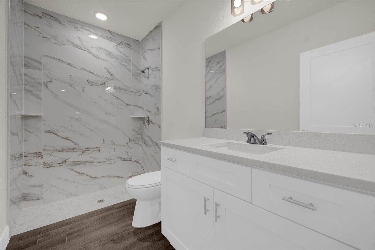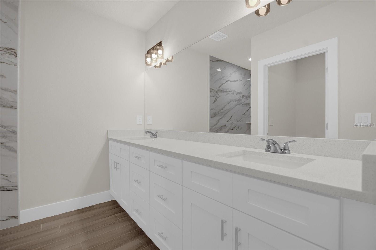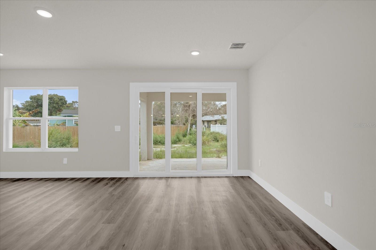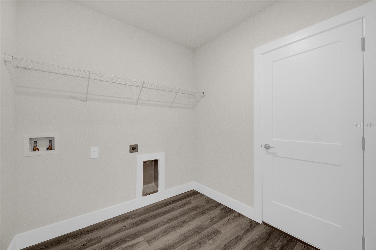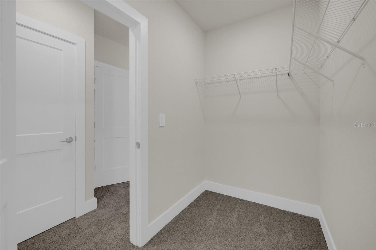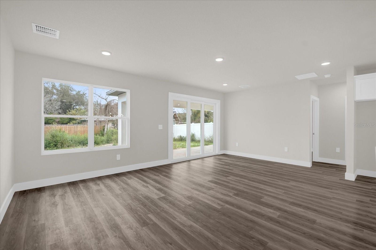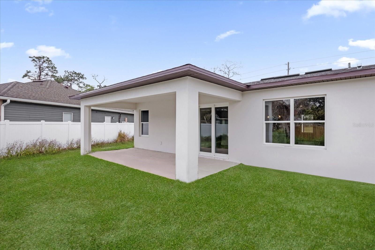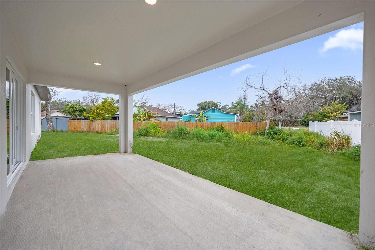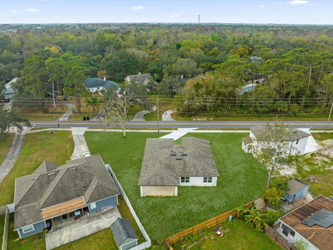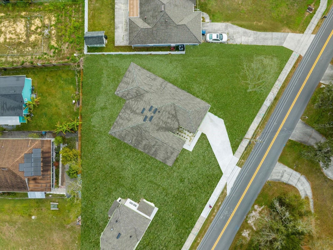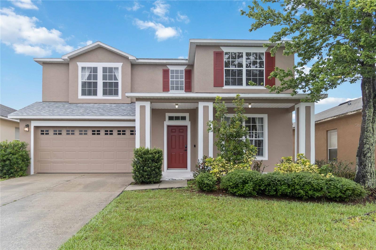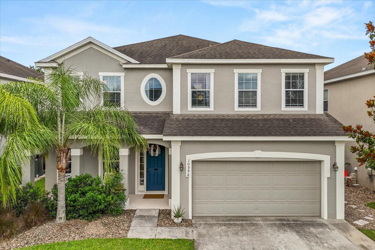501 Dean Creek Lane, ORLANDO, FL 32825
Property Photos
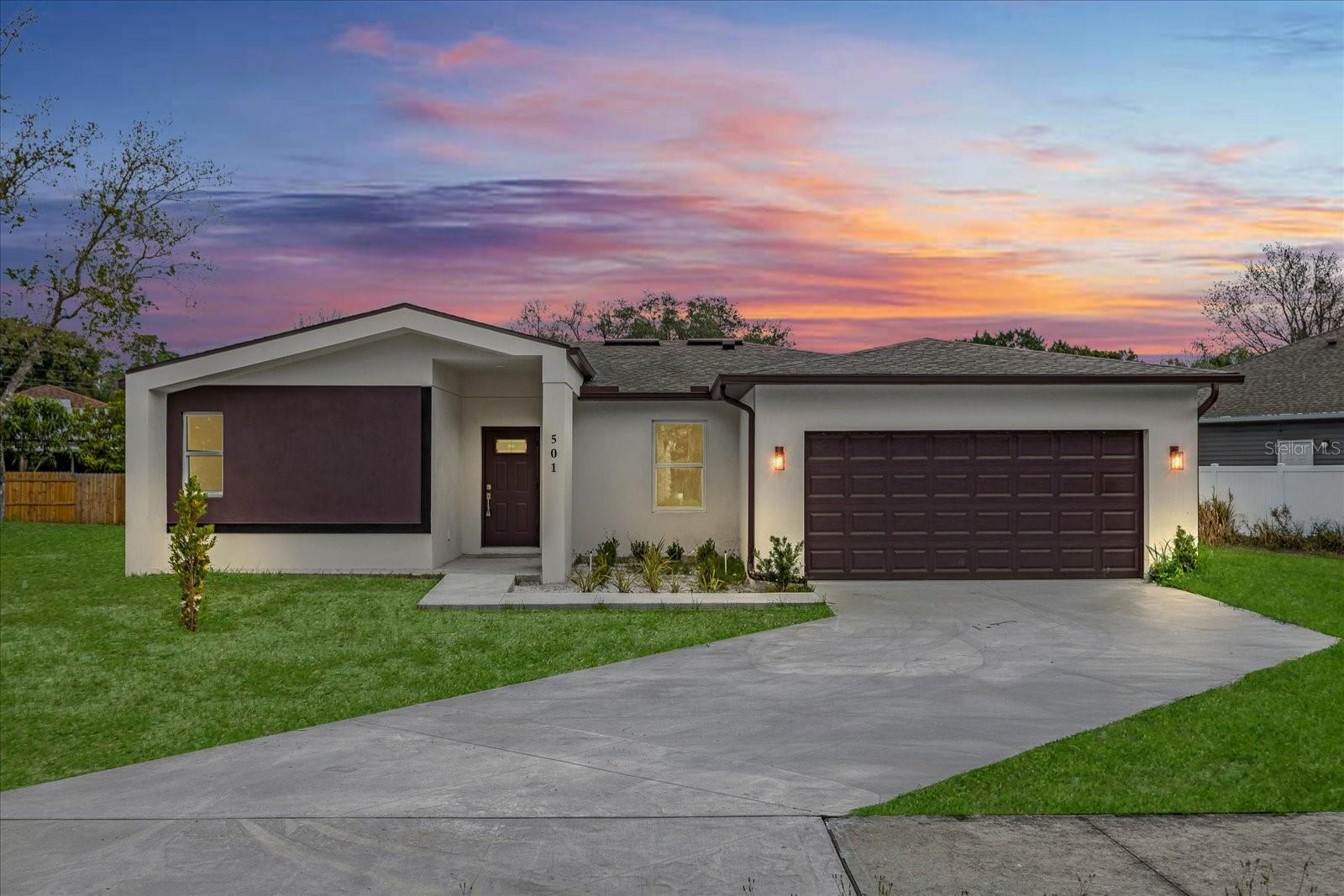
Would you like to sell your home before you purchase this one?
Priced at Only: $499,900
For more Information Call:
Address: 501 Dean Creek Lane, ORLANDO, FL 32825
Property Location and Similar Properties
- MLS#: O6280167 ( Residential )
- Street Address: 501 Dean Creek Lane
- Viewed: 32
- Price: $499,900
- Price sqft: $190
- Waterfront: No
- Year Built: 2024
- Bldg sqft: 2625
- Bedrooms: 4
- Total Baths: 3
- Full Baths: 3
- Garage / Parking Spaces: 4
- Days On Market: 151
- Additional Information
- Geolocation: 28.5373 / -81.241
- County: ORANGE
- City: ORLANDO
- Zipcode: 32825
- Subdivision: Fox
- Provided by: REAL BROKER, LLC
- Contact: Stephanie Li
- 855-450-0442

- DMCA Notice
-
DescriptionOne or more photo(s) has been virtually staged. Stunning New Construction No HOA! Welcome to 501 Dean Creek Ln, a beautifully designed one story single family home nestled a highly desirable Orlando location with NO HOA! This newly built residence offers modern comfort, stylish finishes, and an open concept layout, making it the perfect place to call home. The home key features with 4 bedrooms and 3 bathrooms, which thoughtfully designed for comfort and convenience; Spacious open floor plan is seamlessly blends style and functionally and flooded with natural light and large windows create a bright and inviting atmosphere. Modern chef's kitchen with sleek countertops, premium appliances, and ample storage. Versatile dining area is perfect for casual meals or entertaining guests. With no HOA restrictions, you have the freedom to truly make this home your own. Conveniently located in one of Orlando's most sought after areas, this move in ready home presents an unparalleled opportunity to enjoy modern living a prime location. The stove and refrigerator are brand new and some of the appliances are not in the pictures, but it will be provided and installed at closing. Schedule your private tour today!
Payment Calculator
- Principal & Interest -
- Property Tax $
- Home Insurance $
- HOA Fees $
- Monthly -
Features
Building and Construction
- Covered Spaces: 0.00
- Exterior Features: Garden, Lighting, Private Mailbox, Sidewalk, Sliding Doors
- Flooring: Carpet, Luxury Vinyl
- Living Area: 1931.00
- Roof: Shingle
Property Information
- Property Condition: Completed
Garage and Parking
- Garage Spaces: 2.00
- Open Parking Spaces: 0.00
Eco-Communities
- Water Source: Public
Utilities
- Carport Spaces: 2.00
- Cooling: Central Air
- Heating: Central
- Sewer: Septic Tank
- Utilities: Public
Finance and Tax Information
- Home Owners Association Fee: 0.00
- Insurance Expense: 0.00
- Net Operating Income: 0.00
- Other Expense: 0.00
- Tax Year: 2024
Other Features
- Appliances: Dishwasher, Microwave, Range, Refrigerator
- Country: US
- Interior Features: Eat-in Kitchen, Living Room/Dining Room Combo, Open Floorplan, Primary Bedroom Main Floor, Smart Home, Stone Counters, Thermostat, Tray Ceiling(s), Walk-In Closet(s)
- Legal Description: FOX F/55 LOT 3 & VAC RR R/W ON S THEREOF(LESS R/W FOR DEAN CREEK RD)
- Levels: One
- Area Major: 32825 - Orlando/Rio Pinar / Union Park
- Occupant Type: Vacant
- Parcel Number: 32-22-31-2868-00-030
- Views: 32
- Zoning Code: R-1
Similar Properties
Nearby Subdivisions
Anderson Village
Andover Cay Ph 01 4498
Andover Cay Ph 02a 48 77
Andover Lakes
Andover Lakes Ph 01a
Andover Lakes Ph 01b
Andover Lakes Ph 03b
Bay Run Sec 01
Bay Run Sec 02
Chelsea Parc East Ph 01a
Cheltenham
Chickasaw Place
Chickasaw Ridge
Colonial Lakes
Countrywalk Un 4 5 Ph 3
Countrywalk Uns 4 5 Ph 4
Creekside 50 49
Cypress Bend
Cypress Lakes
Cypress Lakes Ph 02
Cypress Lakes Ph 2
Cypress Pointecypress Spgs Su
Cypress Spgs
Cypress Spgs Ph 01
Cypress Spgs Prcl R 42/143
Cypress Spgs Prcl R 42143
Cypress Spgs Tr 210
Cypress Spgs Village S 43/124
Cypress Spgs Village S 43124
Dean Acres
Deerwood
Devonwoodb
East Dale Acres Rep
East Dale Acres Rep 02
Fieldstream North
Fieldstream North Ph 02
Fieldstream West Ph 01 4580
Fox
Heritage Oaks
Heron Bay
Huntridge
Islands Ph 03
Lake Kehoe Preserve 45/87
Lake Kehoe Preserve 4587
Lake Underhill Pines
Moss Pointe
Orlando Improv Co 03
Orlando Improv Co 3
Park Manor Estates
Peppertree
Peppertree First Add
Peppertree Second Add
Piney Woods Point
Rio Pinar East
Riverside Estate
Sturbridge
Surrey Ridge
Sutton Ridge Ph 01
Sutton Ridge Ph 03
Sylvan Pond
Tierra Bella Sub
Valencia Palms
Valencia Woods Second Add
Verona
Villages At Summer Lakes Cypre
Winding Creek
Woodland Lakes
Woodland Lakes 02b
Woodland Lakes Preserve Un Ph
Woodland Lakes Preserveb
Woodside Preserve

- One Click Broker
- 800.557.8193
- Toll Free: 800.557.8193
- billing@brokeridxsites.com



