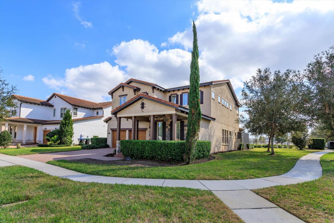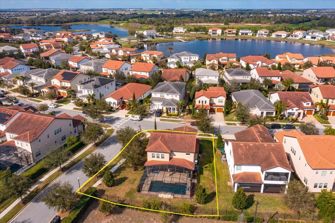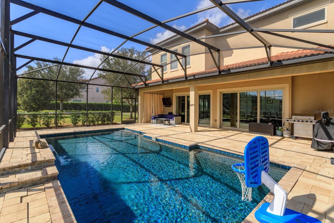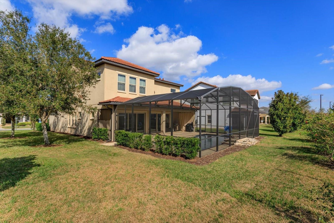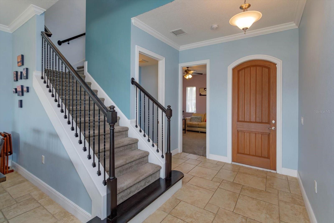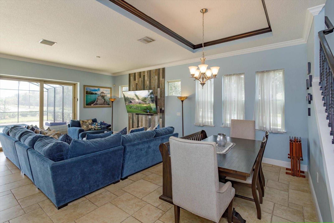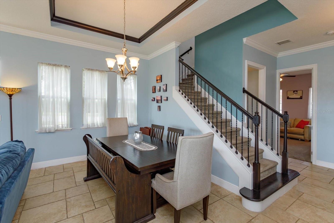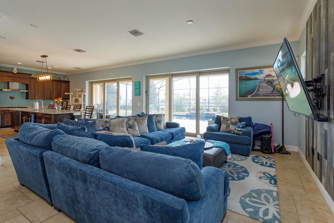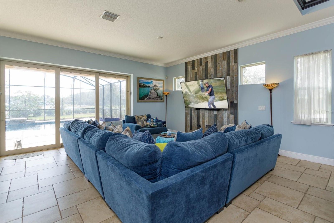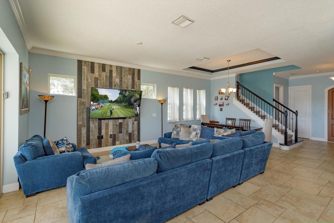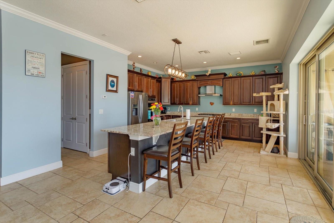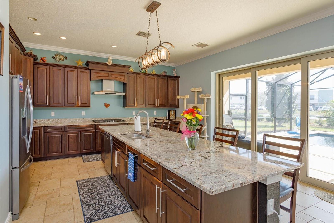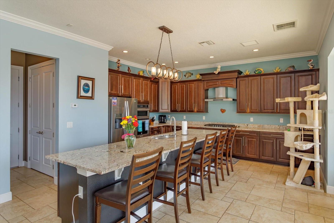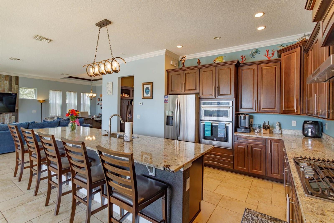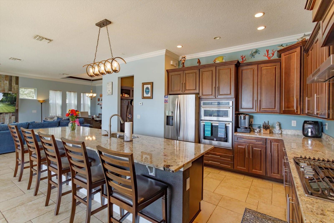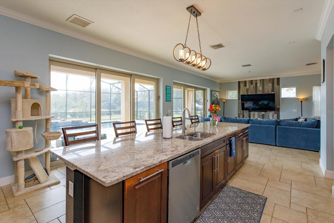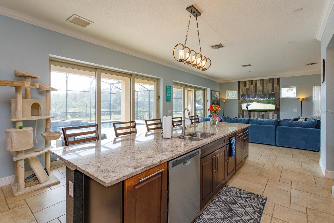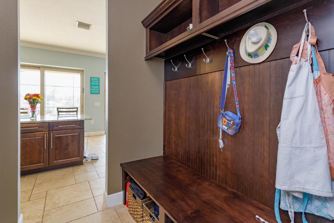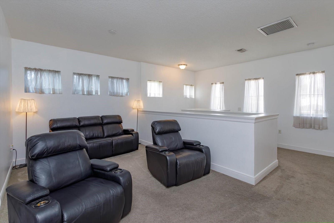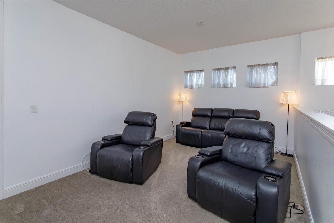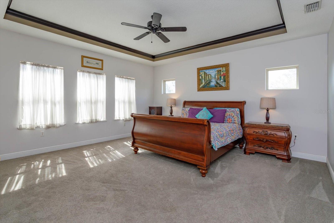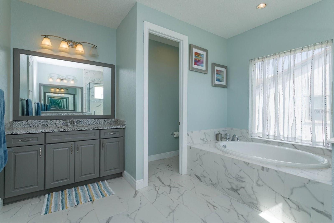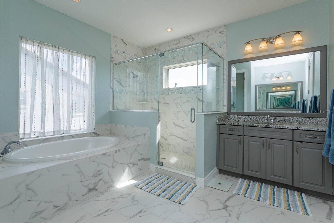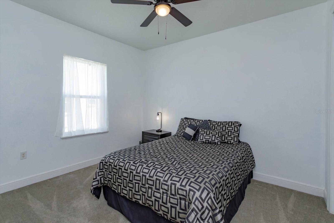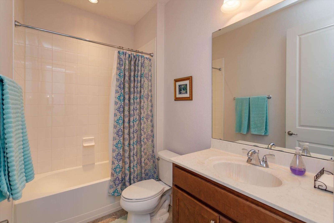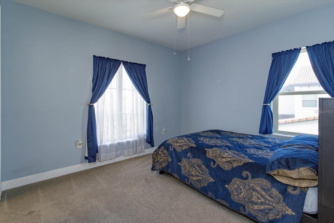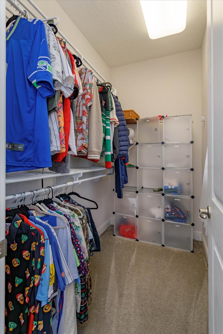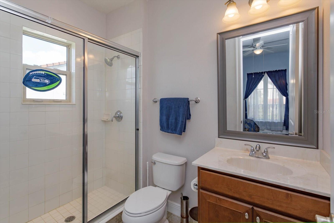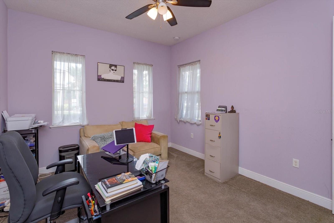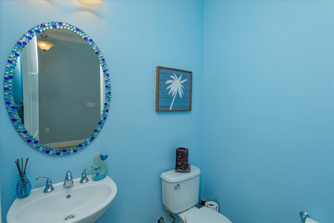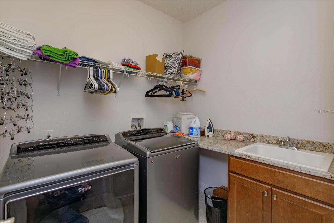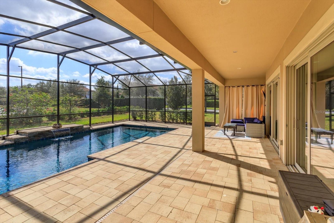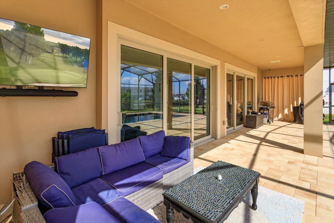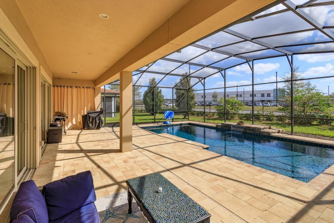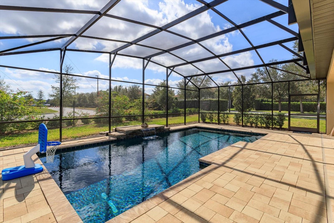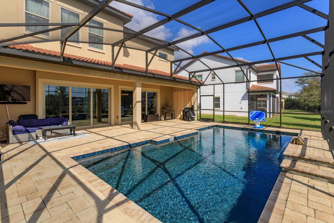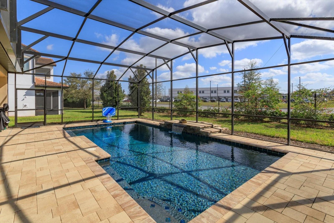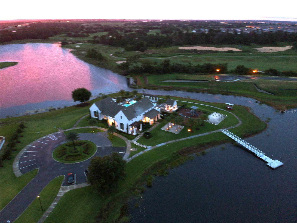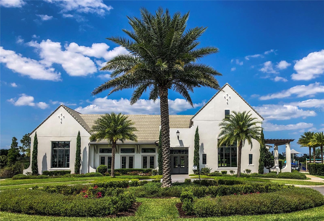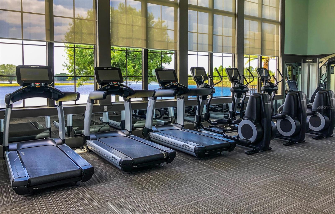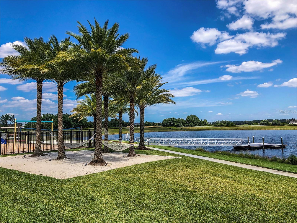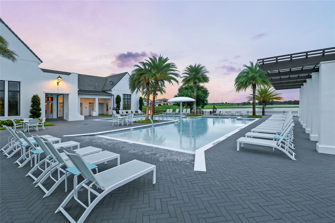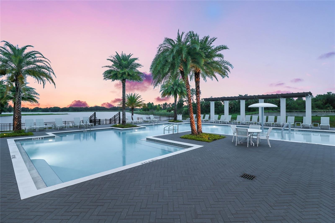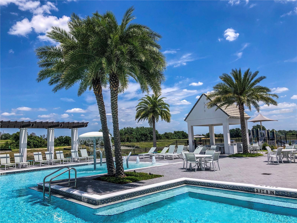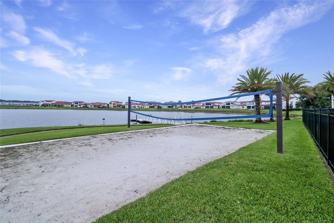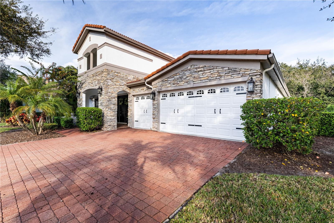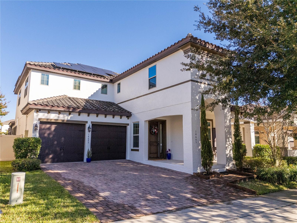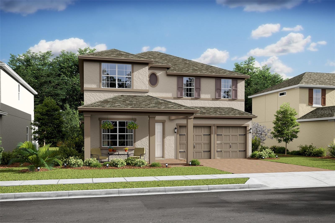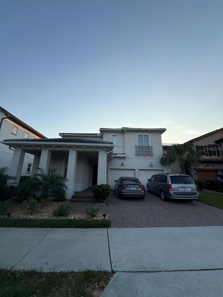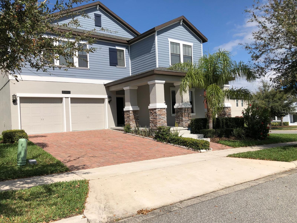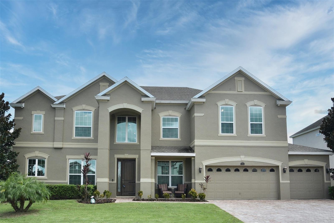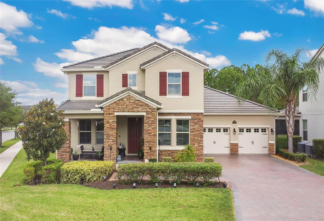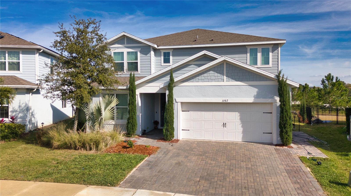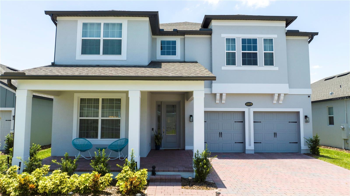15672 Shorebird Lane, WINTER GARDEN, FL 34787
Active
Property Photos
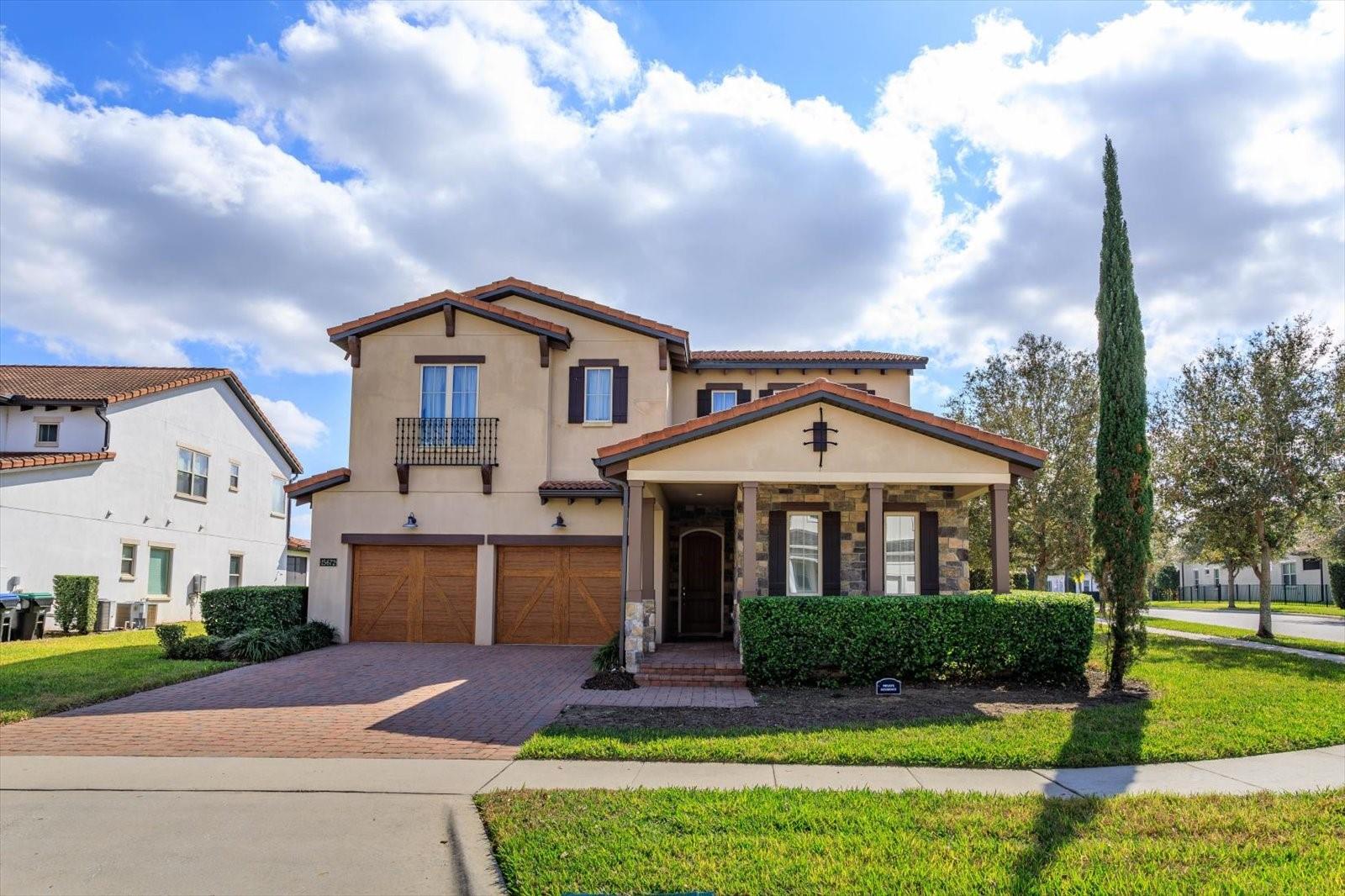
Would you like to sell your home before you purchase this one?
Priced at Only: $860,000
For more Information Call:
Address: 15672 Shorebird Lane, WINTER GARDEN, FL 34787
Property Location and Similar Properties
- MLS#: O6280085 ( Residential )
- Street Address: 15672 Shorebird Lane
- Viewed: 154
- Price: $860,000
- Price sqft: $224
- Waterfront: No
- Year Built: 2017
- Bldg sqft: 3833
- Bedrooms: 4
- Total Baths: 4
- Full Baths: 3
- 1/2 Baths: 1
- Garage / Parking Spaces: 2
- Days On Market: 345
- Additional Information
- Geolocation: 28.423 / -81.6265
- County: ORANGE
- City: WINTER GARDEN
- Zipcode: 34787
- Subdivision: Lakeshore Preserve Ph 1
- Elementary School: Panther Lake Elementary
- Middle School: Water Spring Middle
- High School: Horizon High School
- Provided by: EXP REALTY LLC
- Contact: Karen Ledet, LLC
- 888-883-8509

- DMCA Notice
-
DescriptionCome enjoy the Lakeshore Lifestyle at a new LOWER PRICE! Lowest priced 4 bedroom pool home in Lakeshore! This beautiful Toll Brothers Pool Home on a premium corner lot has great curb appeal with its Tuscan elevation, stonework, barrel tile roof and quality doors. From the moment you enter this 4 bedroom, 3.5 bath home with oversized 2 car garage, you notice the 9 10' ceiling height, crown moulding, and luxury features throughout. A perfect floorplan for entertaining, the combination Kitchen/Living/Dining areas offer lots of windows and 6 oversized sliding glass doors to bring the party outdoors. The 39'x8' covered patio, newly completed salt water pool and large screen enclosure make this back yard so inviting. Back inside, the gourmet kitchen includes a 14' island, upgraded KitchenAid appliances, and abundant cabinetry. Just off the kitchen is the pantry and built in storage/mudroom. The downstairs bedroom is currently used as an office with an adjacent powder room. The stairway leads to a second living area/bonus room just off the owner's suite. This primary bedroom has 2 walk in closets and spa like bathroom with double vanities, soaking tub, separate shower with frameless glass doors, and private water closet. Two additional bedrooms (one with an en suite bathroom) and 2 full bathrooms plus the laundry room complete the upstairs. Some of the home's energy efficiency features include double pane low e windows, gas cooking, dryer and tankless water heater. Community fees include lawn maintenance, internet, cable and resort style amenities: clubhouse, pool, fitness center, playgrounds, dog park and more. Horizon West is a great place to live with new shopping, restaurants, hospitals, schools and highways. And the Disney parks are less than 10 miles away.
Payment Calculator
- Principal & Interest -
- Property Tax $
- Home Insurance $
- HOA Fees $
- Monthly -
Features
Building and Construction
- Covered Spaces: 0.00
- Exterior Features: Sidewalk, Sliding Doors
- Flooring: Carpet, Ceramic Tile
- Living Area: 2799.00
- Roof: Tile
Land Information
- Lot Features: Corner Lot, In County, Landscaped, Level, Sidewalk, Paved
School Information
- High School: Horizon High School
- Middle School: Water Spring Middle
- School Elementary: Panther Lake Elementary
Garage and Parking
- Garage Spaces: 2.00
- Open Parking Spaces: 0.00
Eco-Communities
- Pool Features: Fiber Optic Lighting, Gunite, In Ground, Salt Water, Screen Enclosure
- Water Source: Public
Utilities
- Carport Spaces: 0.00
- Cooling: Central Air
- Heating: Central, Electric
- Pets Allowed: Yes
- Sewer: Public Sewer
- Utilities: Cable Connected, Natural Gas Connected, Public, Sewer Connected, Underground Utilities, Water Connected
Amenities
- Association Amenities: Clubhouse, Fence Restrictions, Fitness Center, Park, Playground, Pool, Recreation Facilities
Finance and Tax Information
- Home Owners Association Fee Includes: Cable TV, Pool, Escrow Reserves Fund, Internet, Maintenance Grounds, Management
- Home Owners Association Fee: 385.00
- Insurance Expense: 0.00
- Net Operating Income: 0.00
- Other Expense: 0.00
- Tax Year: 2024
Other Features
- Appliances: Built-In Oven, Convection Oven, Cooktop, Dishwasher, Disposal, Dryer, Microwave, Range Hood, Refrigerator, Tankless Water Heater, Washer
- Association Name: First Service Residential - Kristina Inkrott
- Association Phone: 4077781725
- Country: US
- Interior Features: Ceiling Fans(s), Coffered Ceiling(s), Crown Molding, High Ceilings, In Wall Pest System, Kitchen/Family Room Combo, Living Room/Dining Room Combo, Open Floorplan, Split Bedroom, Stone Counters, Walk-In Closet(s), Window Treatments
- Legal Description: LAKESHORE PRESERVE PHASE 1 87/46 LOT 103
- Levels: Two
- Area Major: 34787 - Winter Garden/Oakland
- Occupant Type: Owner
- Parcel Number: 05-24-27-5330-01-030
- Style: Mediterranean
- Views: 154
- Zoning Code: P-D
Similar Properties
Nearby Subdivisions
Alexander Ridge
Amberleigh
Arrowhead Lakes
Avalon Cove
Avalon Estates
Avalon Reserve Village 1
Avalon Reserve Village 1
Avalon Ridge
Avalon Woods
Bay Isle 48 17
Bay St Park
Belle Meadeph I B D G
Black Lake
Black Lake Park Ph 02
Black Lake Preserve
Bradford Creek
Bradford Crk Ph I
Bradford Crk Ph Ii
Bronsons Landing
Bronsons Lndgs F M
Burchshire
Carriage Pointe
Carriage Pointe Ai L
Citrus Cove
Covington Chase
Covington Chase Ph 2c
Covington Park A B D E F G J
Crown Point Spgs
Crown Point Springs
Daniels Crossing
Deer Island Ph 02
Deerfield Place Ag
Del Webb Oasis
Del Webb Oasis Ph 2
Del Webb Oasis Ph 3
Del Webb Oasis Phase 2
Del Webb Oasis Phase 3
East Garden Manor 4th Add
Emerald Acres
Enclavehamlin
Encore At Ovation
Encore At Ovationph 3
Encore/ovation Ph 3
Encoreovation Ph 3
Encoreovationph 2
Encoreovationph 3
Estslakeview Preserve
Fullers Xing Ph 03 Ag
G T Smith Sub 3
Grove Pkstone Crest Ae
Grove Res Spa Hotel Condo 3
Grove Res Spa Hotel Condo Iv
Grove Residence Spa Hotel
Grove Residence Spa Hotel Con
Grove Residence & Spa Hotel Co
Grove Residence Y Spa Hotel Co
Grove Resort
Grove Resort Spa
Grove Resort Spa Hotel Condo
Grove Resort And Spa
Grove Resort And Spa Hotel
Grove Resort And Spa Hotel Con
Grove Resort And Water Park
Hamilton Gardens
Hamilton Gardens Ph 2a 2b
Hamlin Pointe
Hamlin Reserve
Harvest At Ovation
Harvestovation
Hawksmoor Ph 4
Hawksmoorph 1
Hickory Hammock Ph 1b
Hickory Hammock Ph 1d
Hickory Hammock Ph 2a
Highland Rdg
Highland Rdg Ph 2
Highland Ridge
Highland Ridge 11069 Lot 19
Highlands At Summerlake Groves
Highlandssummerlake Grove
Highlandssummerlake Grove Ph 2
Highlandssummerlake Grvs Ph 1
Highlandssummerlake Grvs Ph 2
Horizon Isle
Horizon Isles
Independence Community
Island Pointe Sub
J L Dillard Sub 3
Johns Lake Pointe
Johns Lake Pointe A S
King Bay
Lake Apopka Sound
Lake Avalon Groves
Lake Avalon Groves Rep
Lake Avalon Grvs 2nd Rep
Lake Avalon Heights
Lake Hancock Preserve
Lake Star At Ovation
Lakeshore Preserve
Lakeshore Preserve Ph 1
Lakeshore Preserve Ph 2
Lakeshore Preserve Ph 4
Lakeshore Preserve Ph 5
Lakeside At Hamlin
Lakesidehamlin
Lakeview Pointehorizon West
Lakeview Pointehorizon West P
Lakeview Preserve
Lakeview Preserve Ph 2
Lakeview Reserve 46149
Latham Park North
Latham Park South
Lift Stationcobblestonewinte
Magnolia Wood
Mcallister Lndg
Mcallister Lndg Ph 2
Merchants Sub
None
Northlake At Ovation Phase 2
Northlakeovation Ph 1
Not Applicable
Not On The List
Oakland Park
Oaksbrandy Lake 01 Rep A B
Oaksbrandy Lake O
Orchard Hills Ph 2
Orchard Hills Ph 3
Orchard Pkstillwater Xing Ph
Osprey Ranch
Osprey Ranch Ph 1
Osprey Ranchph 1
Overlook 2hamlin Ph 2 5
Overlook At Hamlin
Oxford Chase
Palisades
Palisades Condo
Panther View
Regency Oaks F
Reserve At Carriage Pointe
Roper Reserve
Sanctuaryhamlin
Sanctuarytwin Waters
Shorefront Cove
Signature Lakes Ph 3b-4, 3b-5
Silverleaf Oaks At Hamlin Phas
Silverleaf Reserve
Silverleaf Reserve At Hamlin
Silverleaf Reservehamlin Ph 2
Solomon Sub
Stone Creek 44131
Stoneybrook West
Stoneybrook West 4778
Stoneybrook West Ut 04 48 48
Stoneybrook West Ut 04 Rep 49
Storey Grove
Storey Grove Ph 1b2
Storey Grove Ph 1b4
Storey Grove Ph 2
Storey Grove Ph 3
Storey Grove Ph 4
Storey Grove Ph 5
Storey Grv Ph 2
Summerlake
Summerlake Pd Ph 01a
Summerlake Pd Ph 1a
Summerlake Pd Ph 1b
Summerlake Pd Ph 1b A Rep
Summerlake Pd Ph 2a 2b
Summerlake Pd Ph 3a
Summerlake Pd Ph 3b
Summerlake Pd Ph 3c
Summerlake Pd Ph 4b
Summerlake Pd Phases 2c 2d 2e
Summerlake Reserve
The Grove Resort
The Grove Resort And Spa Condo
Tilden Placewinter Garden
Tuscany Ph 02
Twinwaters
Verde Park Ph 1
Vinings Add Winter Garden
Waterleigh
Waterleigh Ph 1b
Waterleigh Ph 2a
Waterleigh Ph 2b
Waterleigh Ph 2c1
Waterleigh Ph 2d
Waterleigh Ph 3a
Waterleigh Ph 3b 3c
Waterleigh Ph 3b 3c 3d
Waterleigh Ph 3b 3c & 3d
Waterleigh Ph 4a
Waterleigh Ph 4b 4c
Waterleigh Ph 4b 4c
Watermark
Watermark Ph 1a
Watermark Ph 1b
Watermark Ph 2b
Watermark Ph 2c
Watermark Ph 4
Watermark Ph 4a
Watermark Phase 4a
Watersidejohns Lake Ph 2c
Watersidejohns Lkph 1
Watersidejohns Lkph 2a
West Lake Hancock Estates
Westchester Place
Westhaven At Ovation
Westhavenovation
Wincey Groves
Wincey Groves Phase 2
Wincey Grvs Ph 1
Winding Bay Ii Llc
Winding Bay Ph 1b
Winding Bay Ph 2
Winding Bay Ph 3
Winter Garden Shores Rep
Winter Garden Trls 013
Winters Lndg Ph 01 A D F G

- One Click Broker
- 800.557.8193
- Toll Free: 800.557.8193
- billing@brokeridxsites.com



