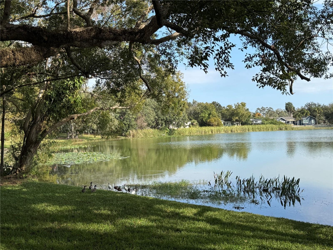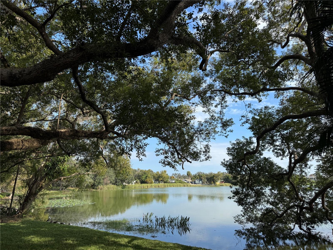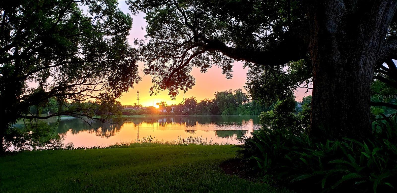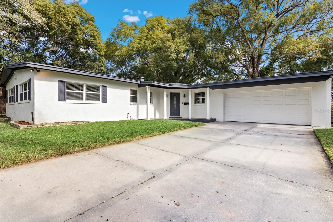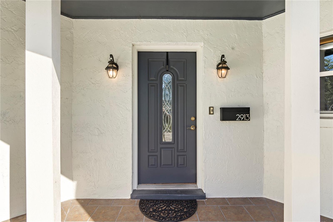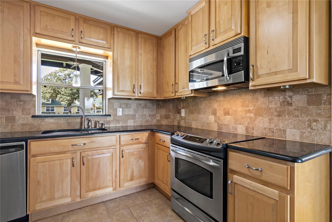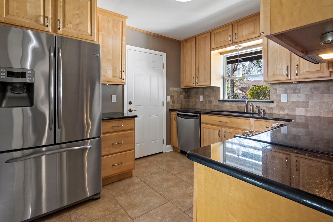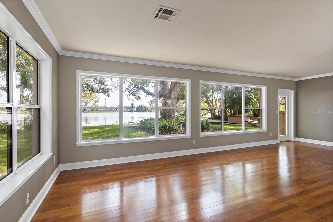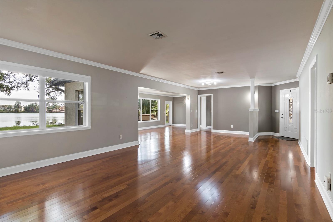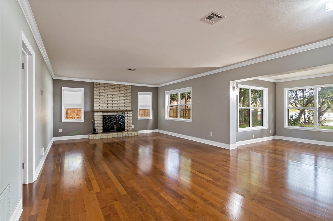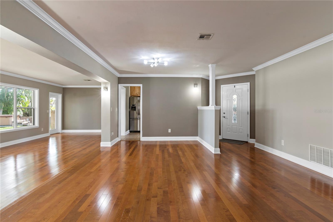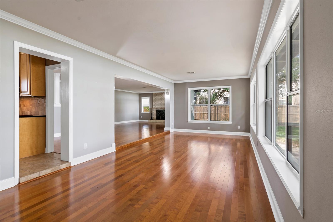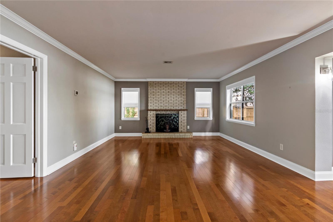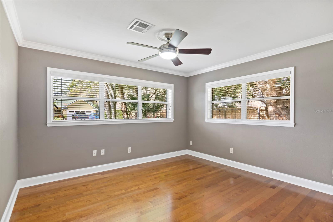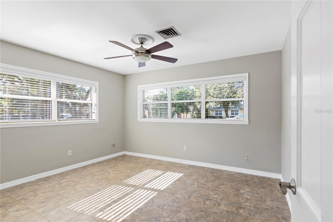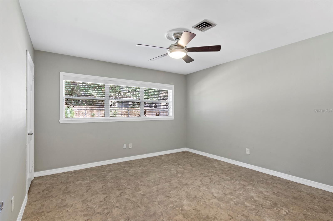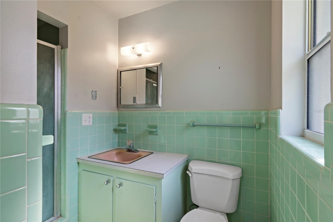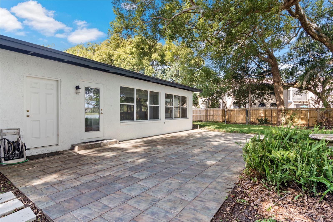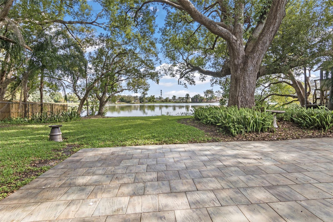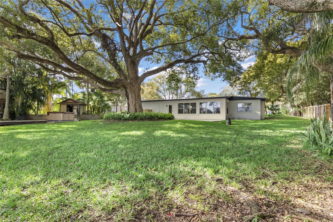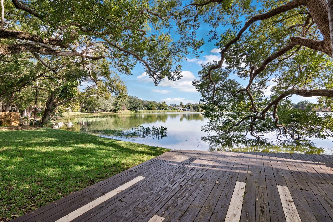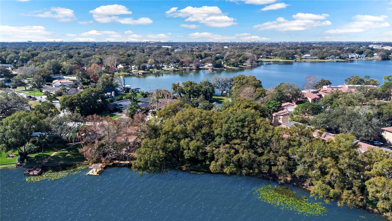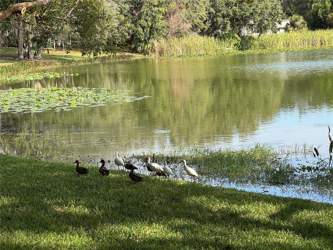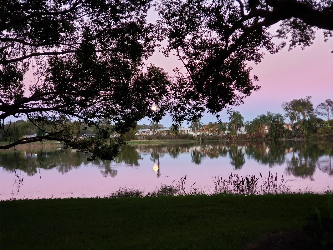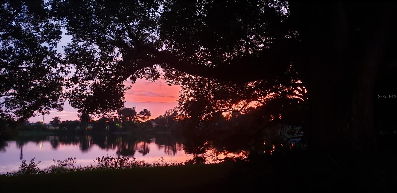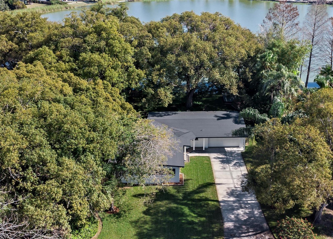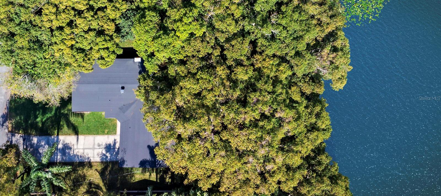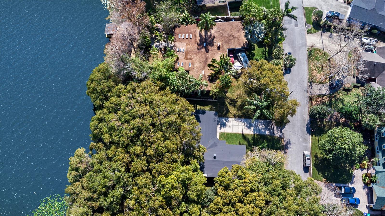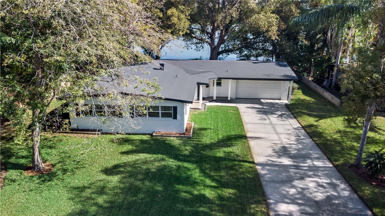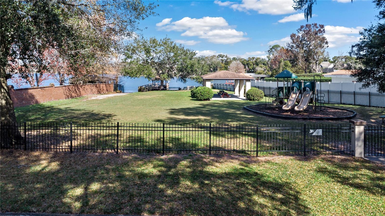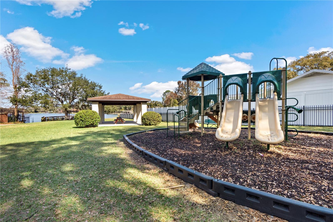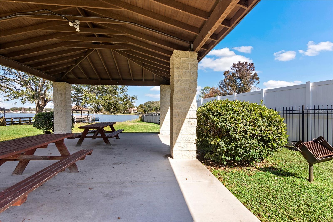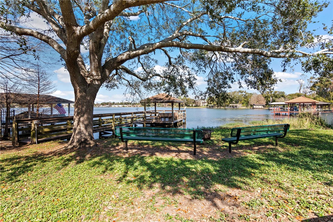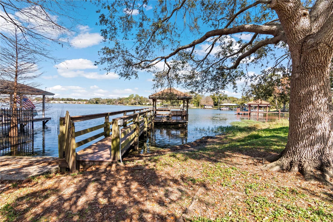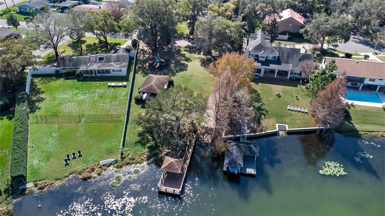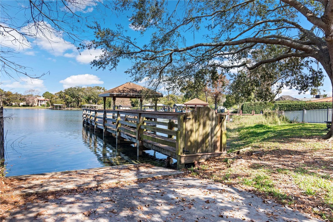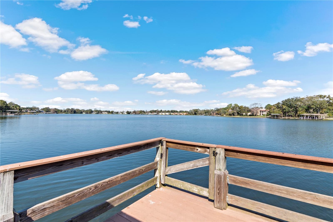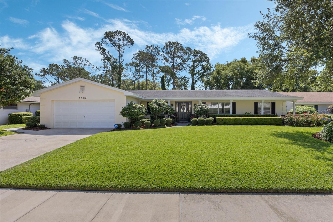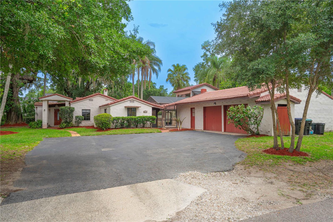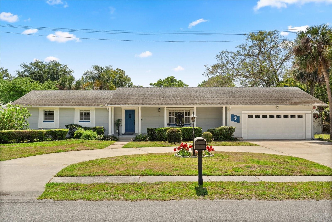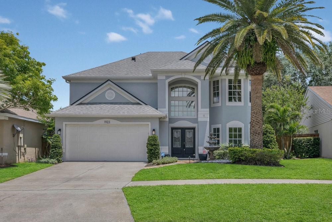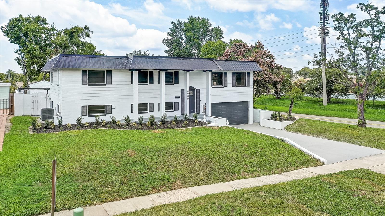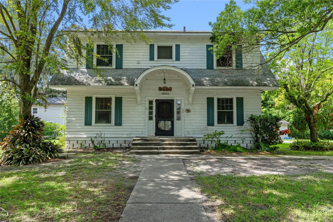2913 Carmia Drive, ORLANDO, FL 32806
Property Photos
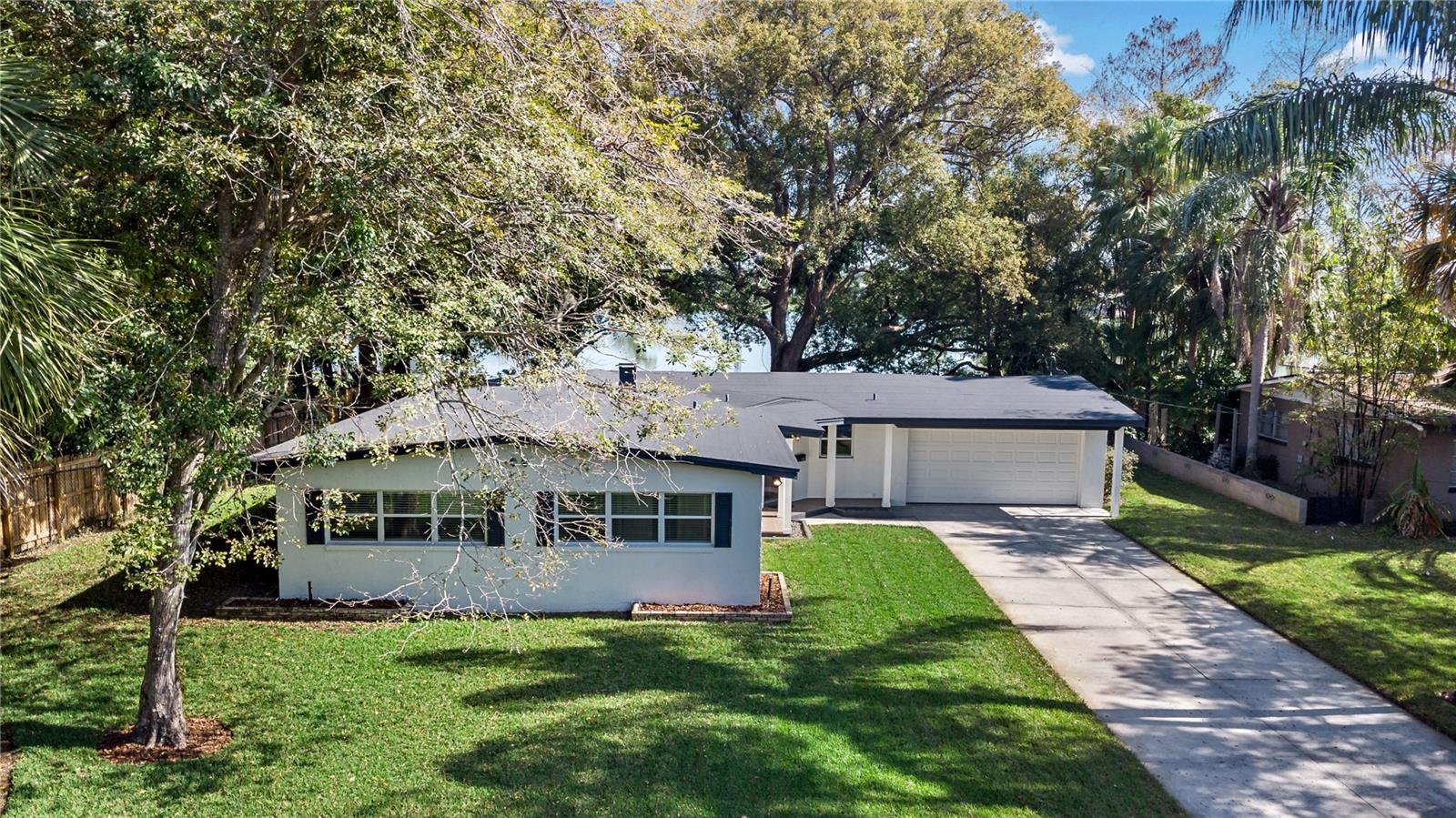
Would you like to sell your home before you purchase this one?
Priced at Only: $624,900
For more Information Call:
Address: 2913 Carmia Drive, ORLANDO, FL 32806
Property Location and Similar Properties
- MLS#: O6279965 ( Residential )
- Street Address: 2913 Carmia Drive
- Viewed: 116
- Price: $624,900
- Price sqft: $260
- Waterfront: Yes
- Wateraccess: Yes
- Waterfront Type: Lake Front
- Year Built: 1958
- Bldg sqft: 2407
- Bedrooms: 3
- Total Baths: 3
- Full Baths: 3
- Garage / Parking Spaces: 2
- Days On Market: 208
- Additional Information
- Geolocation: 28.5078 / -81.3621
- County: ORANGE
- City: ORLANDO
- Zipcode: 32806
- Subdivision: Skycrest
- Elementary School: Pershing Elem
- Middle School: PERSHING K 8
- High School: Boone High
- Provided by: CAPITAL REALTY GROUP FLORIDA
- Contact: Angela Chapman
- 407-447-7253

- DMCA Notice
-
DescriptionBeautiful lakefront home on Lake Willisara in primo location. Tranquility awaits you in this one acre piece of Florida paradise. Its simply so peaceful its hard believe you are minutes from all the City of Orlando offers. Kitchen features solid maple cabinetry with 42" upper cabinets for ample storage, pull out shelves, soft close draws, Granite countertops and Stainless steel GE profile appliances. Spectacular Lake View from the family room and great room. Wood flooring & crown moulding in the great room, family room & guest bedroom. Wood burning fireplace. New lighting in great room & ceiling fans in all the bedrooms. Two walk in closets & large linen closet. Oversized two car garage, beverage refrigerator & Gardeners full bathroom. Located on a dead end street with extra long driveway to allow for many cars. Fabulous lake front mature garden with large open paved patio to host the family cookouts. In addition large open wood deck and relaxing Thermo Spa to enjoy the incredible views. Bring your boat, becuase just around the corner is the community private boat ramp to Lake Pineloch with Gazebo, Tot Lot playground & Dock. Additional home features include invisible fence and Sprinkler system(well water). ***Roof replaced 2021*** ***exterior paint 2022*** ***water heater 2024*** This is a very well maintained home. Minutes to all major hospitals, shopping, dining & highways. A Gem!
Payment Calculator
- Principal & Interest -
- Property Tax $
- Home Insurance $
- HOA Fees $
- Monthly -
Features
Building and Construction
- Covered Spaces: 0.00
- Exterior Features: Garden, Lighting, Private Mailbox
- Flooring: Ceramic Tile, Vinyl, Wood
- Living Area: 1907.00
- Roof: Membrane, Other
Land Information
- Lot Features: Cul-De-Sac, Flood Insurance Required, In County, Landscaped, Level, Near Public Transit, Oversized Lot, Street Dead-End, Paved
School Information
- High School: Boone High
- Middle School: PERSHING K-8
- School Elementary: Pershing Elem
Garage and Parking
- Garage Spaces: 2.00
- Open Parking Spaces: 0.00
- Parking Features: Driveway, Garage Door Opener, Guest, On Street
Eco-Communities
- Water Source: Public
Utilities
- Carport Spaces: 0.00
- Cooling: Central Air
- Heating: Central, Oil
- Pets Allowed: Yes
- Sewer: Septic Tank
- Utilities: BB/HS Internet Available, Cable Available, Cable Connected, Electricity Connected, Fiber Optics, Fire Hydrant, Public, Water Connected
Amenities
- Association Amenities: Park, Playground
Finance and Tax Information
- Home Owners Association Fee: 145.00
- Insurance Expense: 0.00
- Net Operating Income: 0.00
- Other Expense: 0.00
- Tax Year: 2024
Other Features
- Appliances: Dishwasher, Dryer, Electric Water Heater, Microwave, Range, Refrigerator, Washer
- Association Name: Bennett Ford
- Country: US
- Interior Features: Ceiling Fans(s), Living Room/Dining Room Combo, Open Floorplan, Solid Surface Counters, Solid Wood Cabinets, Stone Counters, Walk-In Closet(s), Window Treatments
- Legal Description: SKYCREST V/97 LOT 7 BLK A
- Levels: One
- Area Major: 32806 - Orlando/Delaney Park/Crystal Lake
- Occupant Type: Owner
- Parcel Number: 12-23-29-8076-01-070
- Style: Ranch
- View: Garden, Water
- Views: 116
- Zoning Code: R-1A
Similar Properties
Nearby Subdivisions
Adirondack Heights
Agnes Heights
Agnes Hgts
Ardmore Manor
Ardmore Park
Ashbury Park
Bel Air Hills
Bel Air Manor
Boone Terrace
Brookvilla
Brookvilla Add
Clover Heights Rep
Cloverdale Hts
Conway Estates
Conway Estates Replat
Conway Park
Conway Terrace
Conway/boone
Conwayboone
Crocker Heights
Crystal Ridge
Delaney Park
Dover Shores Eighth Add
Dover Shores Fifth Add
Dover Shores Seventh Add
Dover Shores Sixth Add
Edenboro Heights
Fernway
Floyd King Sub
Forest Pines
Glass Gardens
Green Fields
Greenbriar
Greenfield Manor
Greenfield Manor 1/3
Greenfield Manor 13
Handsonhurst
Hourglass Homes
Ilexhurst Sub
Ilexhurst Sub G67 Lots 16 17
Jennie Jewel
Lake Emerald
Lake Lagrange Heights
Lake Lagrange Heights Add 01
Lake Margaret Terrace Add 01
Lakes Hills Sub
Lancaster Heights
Lancaster Park
Lawton Lawrence Sub
Ledford Place
Marwood
Mercerdees Grove
Metes And Bounds
Michigan Ave Park
N/a
Orange Peel Twin Homes
Page
Pelham Park 1st Add
Pennsylvania Heights
Pershing Terrace
Phillips Place
Pickett Terrace
Pineloch Terrace
Piney Woods Lakes
Porter Place
Richmond Terrace
Silver Dawn
Skycrest
Southern Belle
Southern Oaks
Southernaire
Thomas Add
Traylor Terrace
Veradale
Waterfront Estates 1st Add
Weidows Sub
Willis Brundidge Sub
Wilmayelgia
Wyldwoode

- One Click Broker
- 800.557.8193
- Toll Free: 800.557.8193
- billing@brokeridxsites.com



