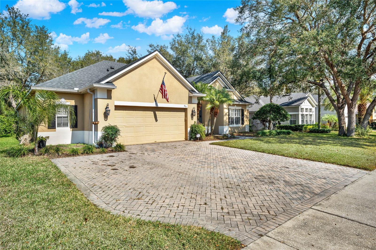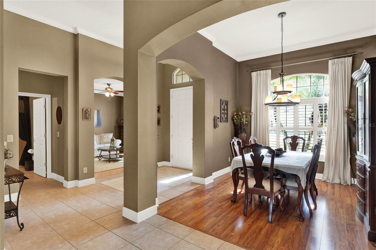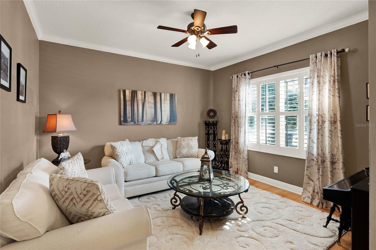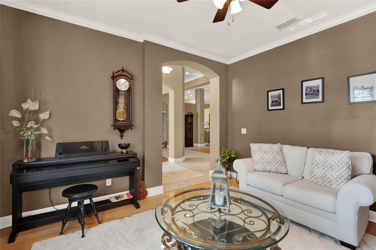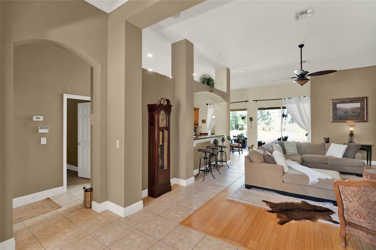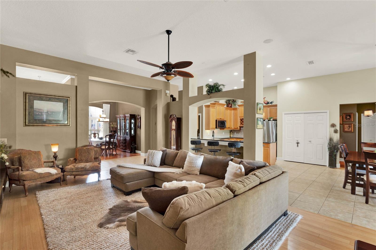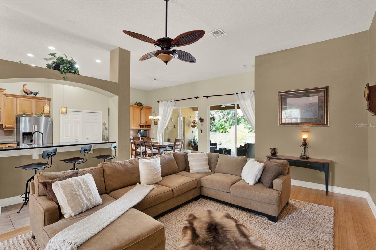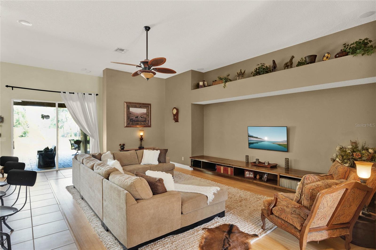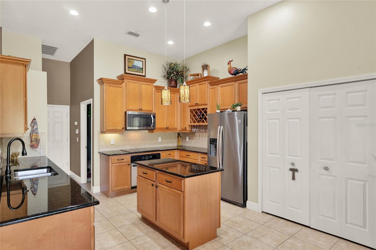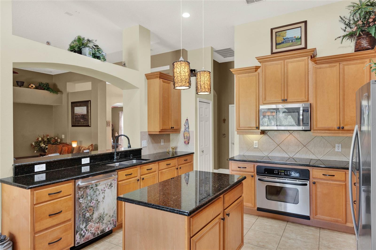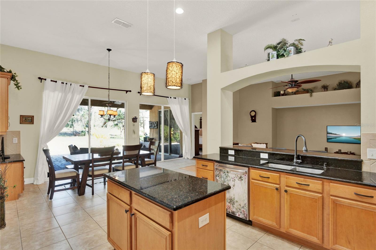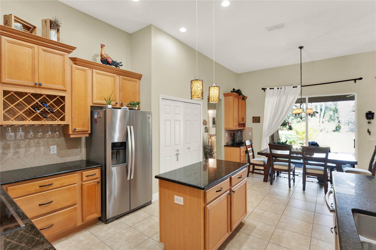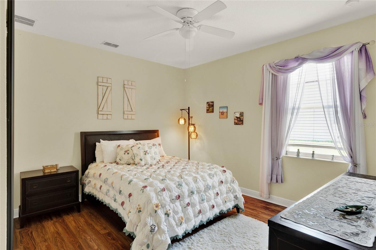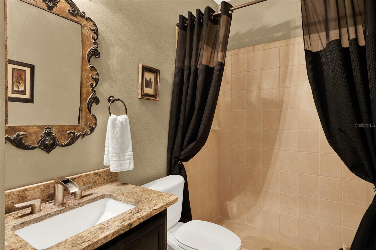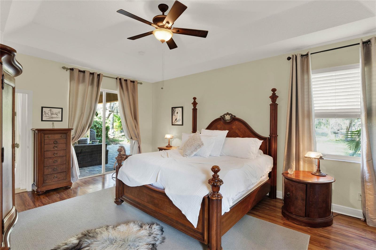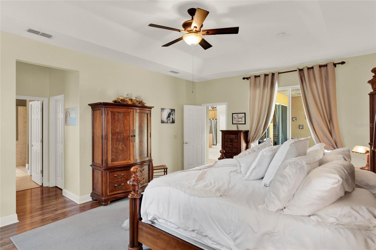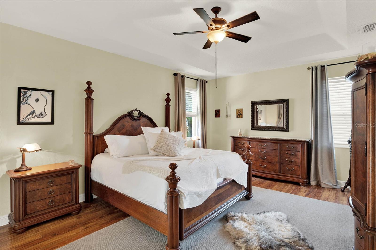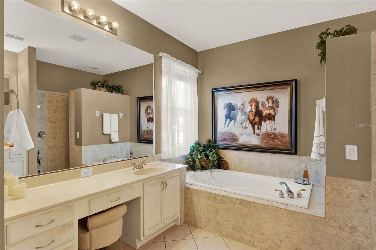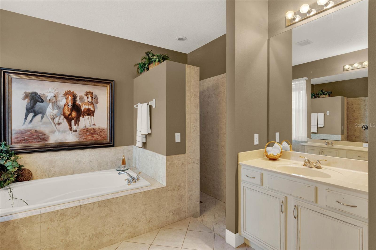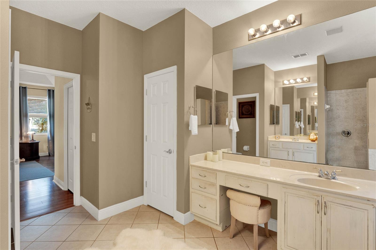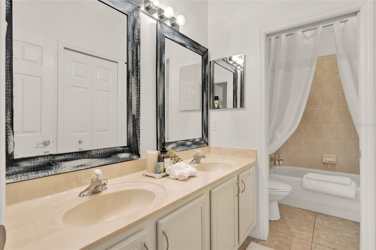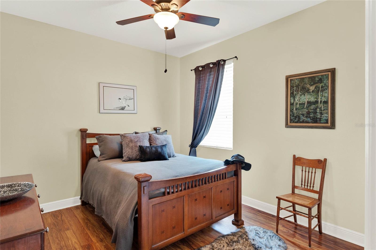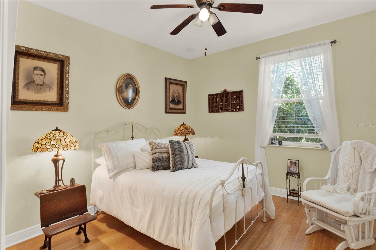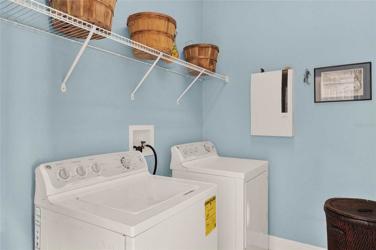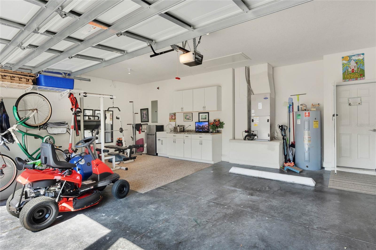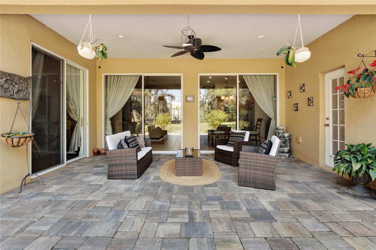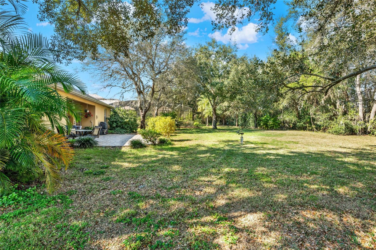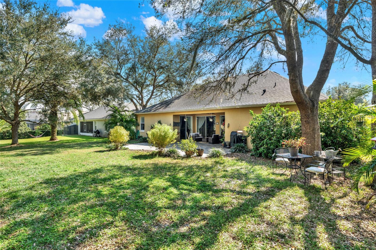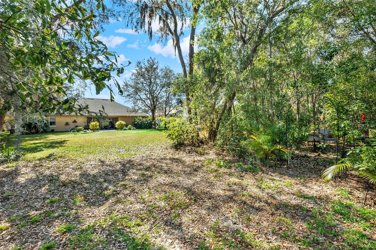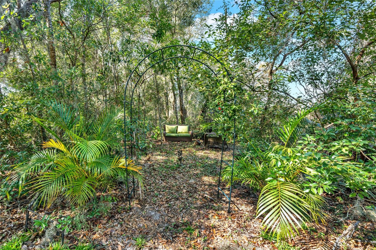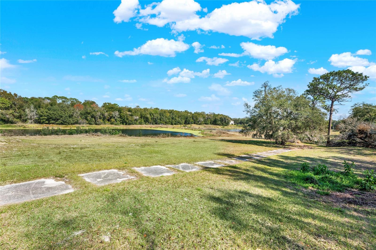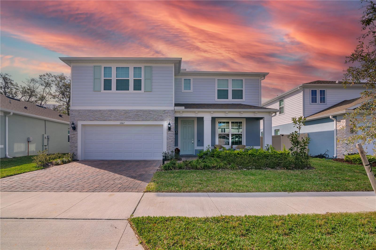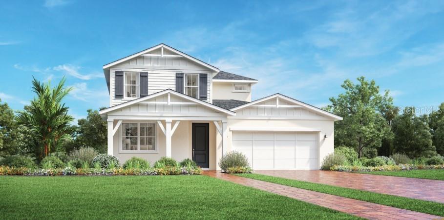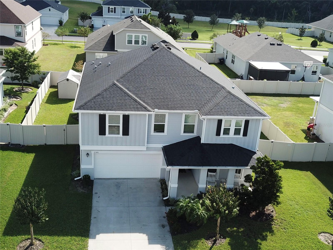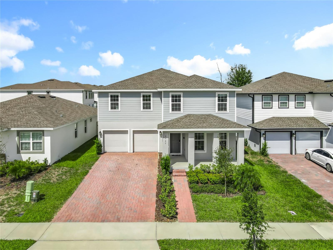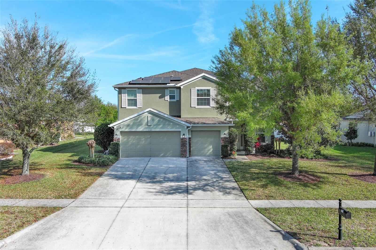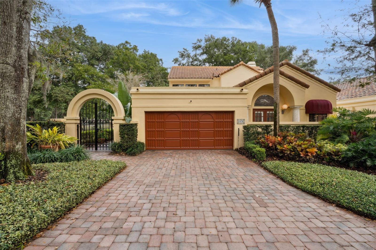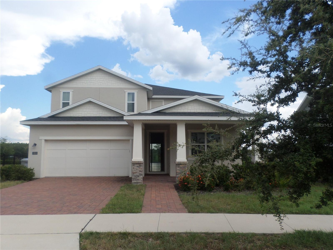873 Gulf Land Drive, APOPKA, FL 32712
Property Photos
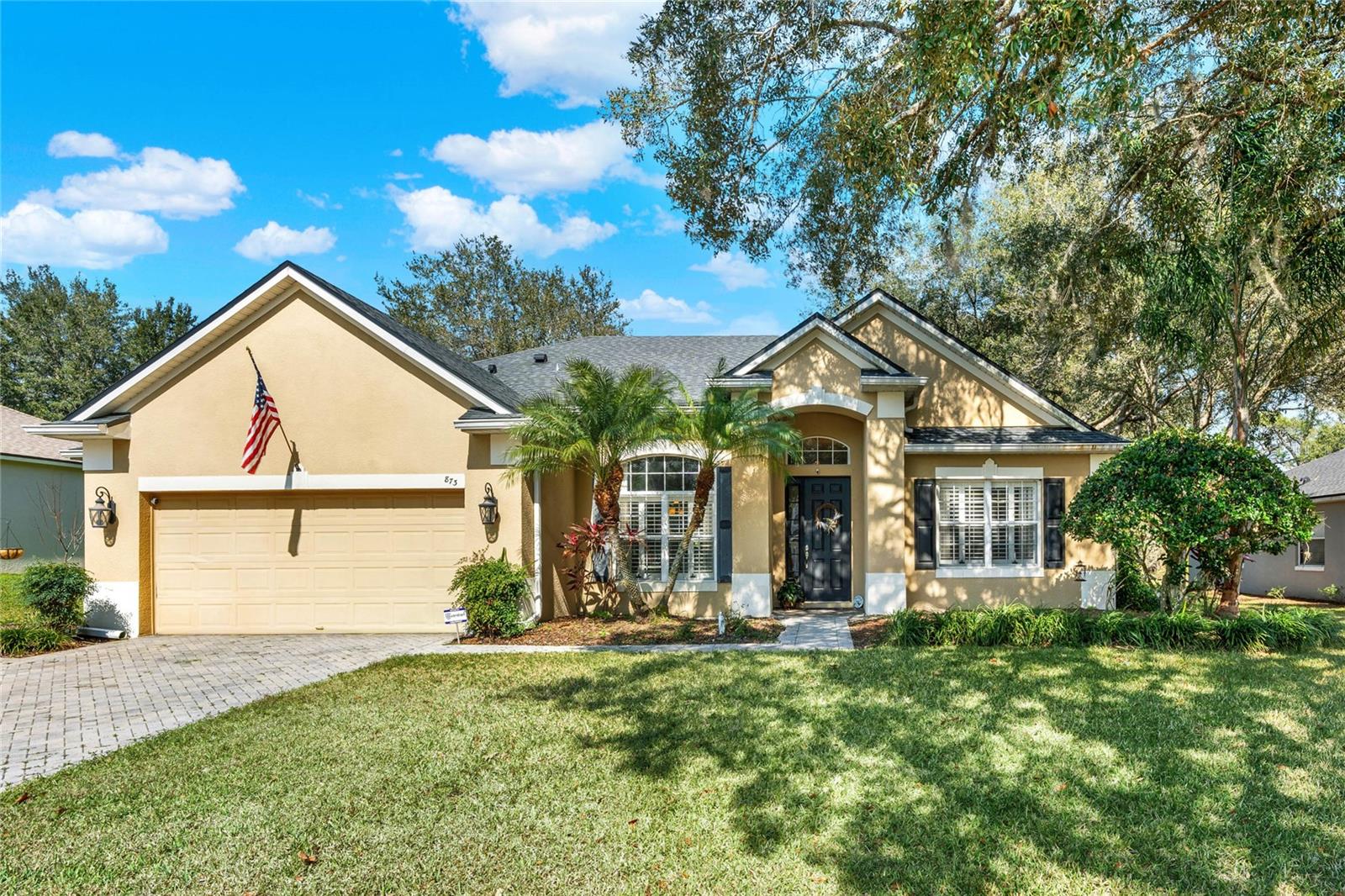
Would you like to sell your home before you purchase this one?
Priced at Only: $575,000
For more Information Call:
Address: 873 Gulf Land Drive, APOPKA, FL 32712
Property Location and Similar Properties
- MLS#: O6278766 ( Residential )
- Street Address: 873 Gulf Land Drive
- Viewed: 132
- Price: $575,000
- Price sqft: $160
- Waterfront: No
- Year Built: 2005
- Bldg sqft: 3594
- Bedrooms: 4
- Total Baths: 3
- Full Baths: 3
- Garage / Parking Spaces: 2
- Days On Market: 303
- Additional Information
- Geolocation: 28.7505 / -81.531
- County: ORANGE
- City: APOPKA
- Zipcode: 32712
- Subdivision: Rock Spgs Rdg Ph Vb
- Elementary School: Kelly Park
- Middle School: Kelly Park
- High School: Apopka High
- Provided by: DENIZ REALTY PARTNERS LLC
- Contact: Kyle Gunter
- 407-704-0780

- DMCA Notice
-
DescriptionWelcome to this beautifully designed home in Apopka! This home includes 4 bedrooms and 3 bathrooms within 2,813 sq. ft. of living space. From the moment you arrive, the lush landscaping and spacious driveway create a warm and inviting curb appeal. Inside, youll find a thoughtfully designed layout that seamlessly connects living spaces, making both everyday living and entertaining feel absolutely effortless! Step inside, and youre welcomed by formal living and dining rooms on either sideperfect for hosting gatherings with ease. As you move further in, the heart of the home unfolds into an open concept family room, kitchen, and dinette area, where high ceilings, abundant natural light, and built in shelving create a warm and inviting space everyone is sure to love. The chefs kitchen is designed to impress, featuring crown molded cabinetry, stainless steel appliances, a large island for additional prep space, and a breakfast bar for quick family meals. Whether youre cooking for a crowd or preparing a simple dinner, this kitchen makes meal prep effortless while still allowing you to stay connected with loved ones in the family room, so you never miss a special moment. The primary bedroom is a private retreat, complete with its own entrance to the patio, a spacious walk in closet, and a luxurious en suite bathroom. The spa like bathroom boasts a large soaking tub, a separate shower stall, dual vanities, and a dedicated makeup vanity, making busy mornings feel like a breeze. Each of the additional bedrooms offers ample storage, abundant natural light, and plenty of space, ensuring everyone in the family feels at home. Step outside to the covered patio, ideal for al fresco dining, weekend barbecues, or simply enjoying the warm Florida weather. The expansive backyard is perfect for little ones, four legged friends, or even creating your dream outdoor oasis. Nestled in a prime location, this home is just minutes from Kelly Park and Wekiwa Springs, giving you easy access to the natural beauty of Central Florida, and is within a walk able distance to a brand new K 12 school, amphitheater park, and other amazing amenities. With top rated schools, shopping, dining, and quick access to the 429, youll have everything you need within reach. Dont miss out on this exceptional home, schedule your private showing TODAY!!
Payment Calculator
- Principal & Interest -
- Property Tax $
- Home Insurance $
- HOA Fees $
- Monthly -
Features
Building and Construction
- Covered Spaces: 0.00
- Exterior Features: Rain Gutters, Sliding Doors
- Flooring: Ceramic Tile, Laminate, Wood
- Living Area: 2813.00
- Roof: Shingle
School Information
- High School: Apopka High
- Middle School: Kelly Park
- School Elementary: Kelly Park
Garage and Parking
- Garage Spaces: 2.00
- Open Parking Spaces: 0.00
- Parking Features: Driveway, Oversized
Eco-Communities
- Water Source: Public
Utilities
- Carport Spaces: 0.00
- Cooling: Central Air
- Heating: Central
- Pets Allowed: Yes
- Sewer: Public Sewer
- Utilities: Cable Available, Electricity Connected, Public, Water Available
Finance and Tax Information
- Home Owners Association Fee Includes: Maintenance Grounds
- Home Owners Association Fee: 138.00
- Insurance Expense: 0.00
- Net Operating Income: 0.00
- Other Expense: 0.00
- Tax Year: 2024
Other Features
- Appliances: Dishwasher, Dryer, Microwave, Range, Refrigerator, Washer
- Association Name: Customer Service
- Association Phone: 813-991-1116
- Country: US
- Interior Features: Ceiling Fans(s), Crown Molding, Eat-in Kitchen, High Ceilings, Kitchen/Family Room Combo, Open Floorplan, Primary Bedroom Main Floor, Split Bedroom, Stone Counters, Tray Ceiling(s), Walk-In Closet(s)
- Legal Description: ROCK SPRINGS RIDGE PHASE V-B 58/73 LOT 834
- Levels: One
- Area Major: 32712 - Apopka
- Occupant Type: Owner
- Parcel Number: 17-20-28-7426-08-340
- Style: Contemporary
- View: Water
- Views: 132
- Zoning Code: PUD
Similar Properties
Nearby Subdivisions
.
Acuera Estates
Alexandria Place I
Apopka Ranches
Apopka Terrace
Apopka Terrace First Add
Arbor Rdg Ph 01 B
Arbor Rdg Ph 02 D
Arbor Ridge Ph 1
Ariane Hills Sub
Baileys Add
Bluegrass Estates
Cambridge Commons
Carlton Oaks
Carriage Hill
Chandler Estates
Chelsea Ridge
Clayton Estates
Country Shire
Courtyards Ph 02
Crossroads At Kelly Park
Deer Lake Run
Errol Club Villas
Errol Estate
Errol Golfside Village
Errol Hills Village
Errol Place
Estateswekiva
Golden Gem 50s
Golden Gem Rural
Golden Orchard
Hammock At Rock Springs
Hamrick Estates
Hilltop Estates
J B Babcocks Sub
Lake Mc Coy Forest
Lake Standish Heights
Lakeshorewekiva
Laurel Oaks
Legacy Hills
Lexington Club
Lexington Club Ph 02
Linkside Village At Errol Esta
Magnolia Oaks Ridge
Magnolia Woods At Errol Estate
Martin Place Ph 02
Martin Place Rep
Muirfield Estate
New England Hgts
None
Not On List
Nottingham Park
Oak Hill Reserve Ph 01
Oak Rdg Ph 2
Oak Ridge Ph 2
Oak Ridge Sub
Oaks At Kelly Park
Oaks Summit Lake
Oakskelly Park Ph 2
Oakview
Orange County
Orchid Estates
Palmetto Rdg
Palms Sec 02
Palms Sec 03
Park View Preserve Ph 1
Park View Reserve Phase 1
Parkside At Errol Estates Sub
Parkview Preserve
Parkview Wekiva 4496
Pines Of Wekiva Sec 1 Ph 1
Pines Wekiva Sec 01 Ph 02 Tr B
Pines Wekiva Sec 01 Ph 02 Tr D
Pines Wekiva Sec 04 Ph 01 Tr E
Pitman Estates
Plymouth Hills
Plymouth Landing Ph 02 49 20
Ponkan Pines
Ponkan Reserve South
Rock Spgs Homesites
Rock Spgs Park
Rock Spgs Rdg Ph Ivb
Rock Spgs Rdg Ph Vb
Rock Spgs Rdg Ph Via
Rock Spgs Rdg Ph Vib
Rock Spgs Ridge Ph 01
Rock Spgs Ridge Ph 02
Rock Spgs Ridge Ph 03 473
Rock Spgs Ridge Ph 04a 51 137
Rock Springs Ridge
Rock Springs Ridge Ph 01
Rock Springs Ridge Ph 2
Rolling Oaks
San Sebastian Reserve
Sanctuary Golf Estates
Seasons At Summit Ridge
Shamrock Square First Add
Spring Harbor
Spring Ridge Ph 03 4361
Stoneywood Ph 11
Stoneywood Ph Ii
Stoneywooderrol Estate
Sweetwater Country Club
Sweetwater Country Club Ph 02
Tanglewilde St
Traditionswekiva
Valeview
Vicks Landing Phase 2
Villa D Este At Sweetwater Cou
Vista Reserve Phase 2
Wekiva
Wekiva Landing Sub
Wekiva Preserve 4318
Wekiva Ridge
Wekiva Run Ph I 01
Wekiva Run Ph Iia
Wekiva Run Ph Iiia
Wekiva Sec 03
Wekiva Sec 04
Wekiva Sec 05
Wekiva Spgs Estates
Wekiwa Glen Replat
Wekiwa Hills First Add
Wekiwa Hills Second Add
Wekiwa Hills Second Addition
Wekiwa Woods Ph 01
Willow Run
Winding Mdws
Winding Meadows
Windrose
Wolf Lake Ranch
Wolf Lk Ranch

- One Click Broker
- 800.557.8193
- Toll Free: 800.557.8193
- billing@brokeridxsites.com



