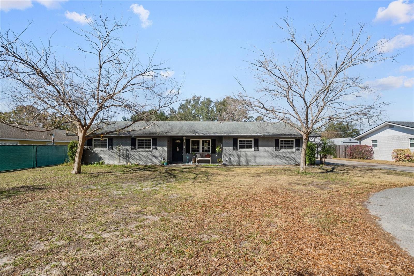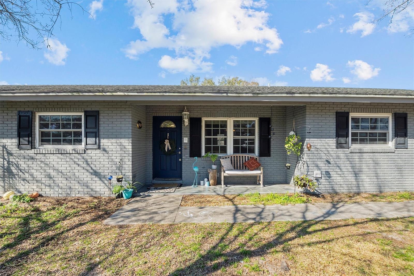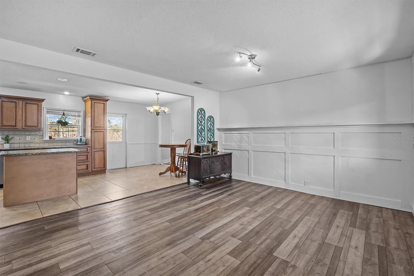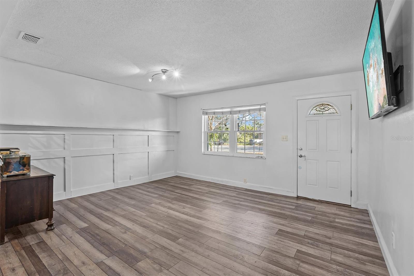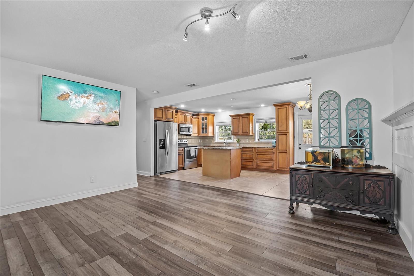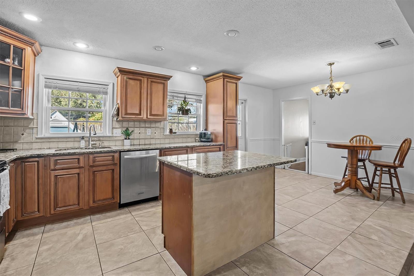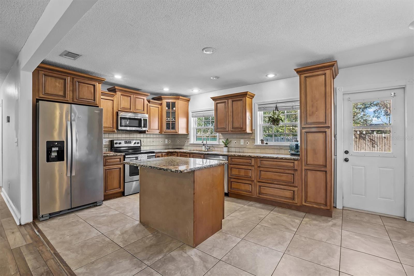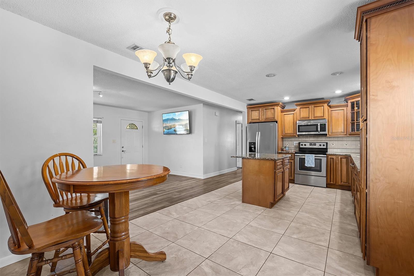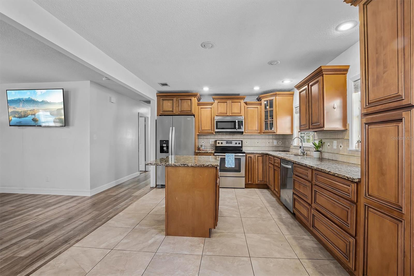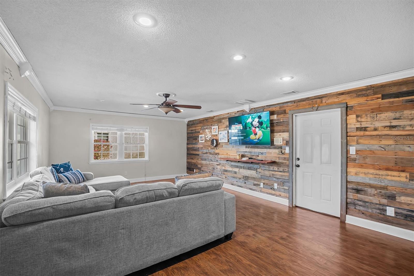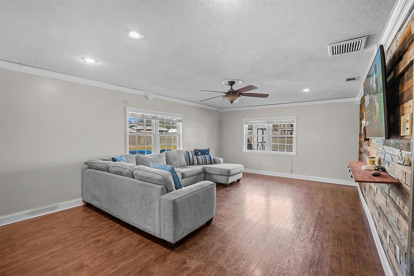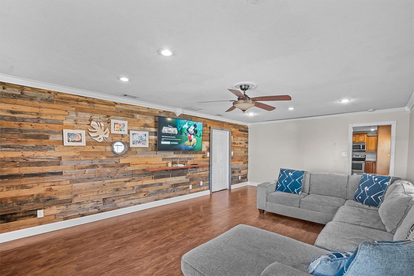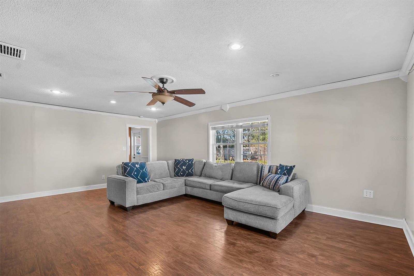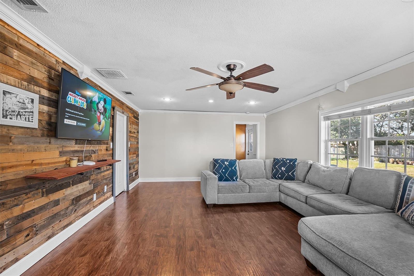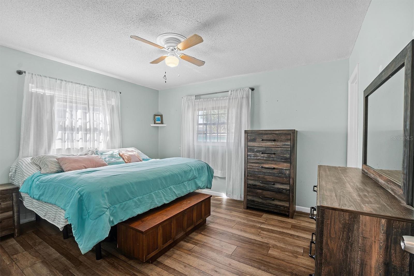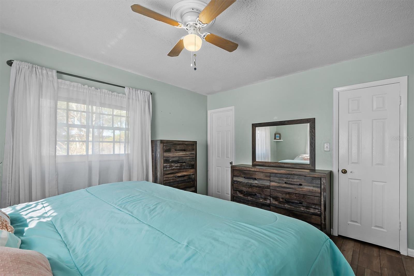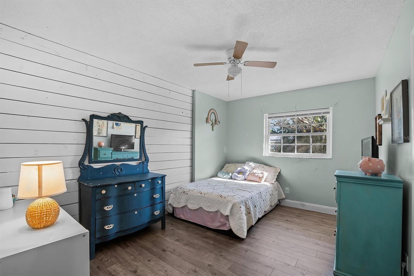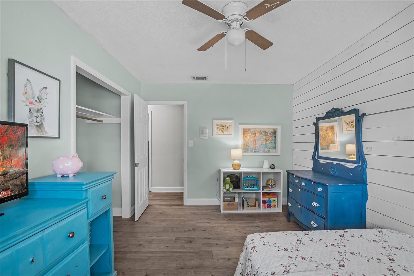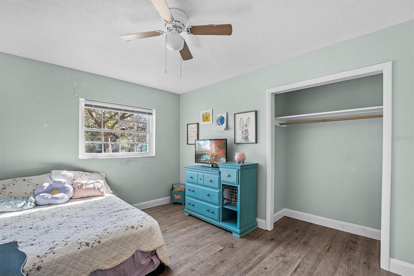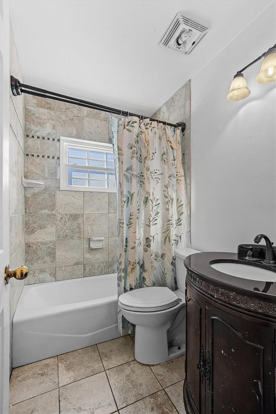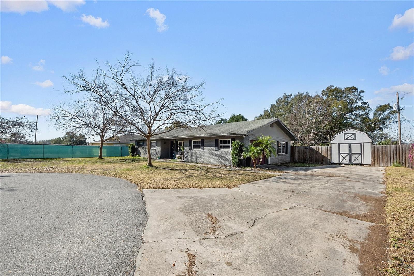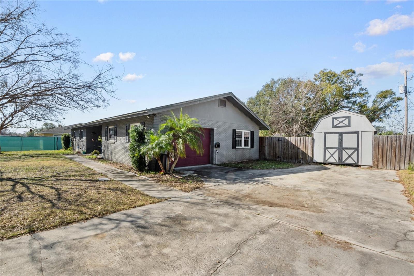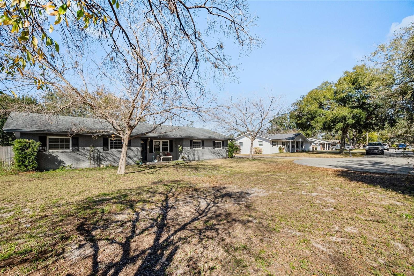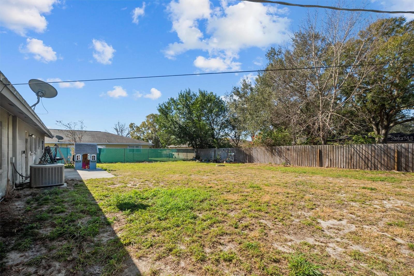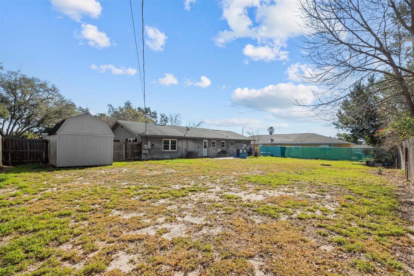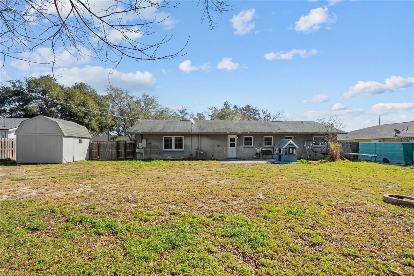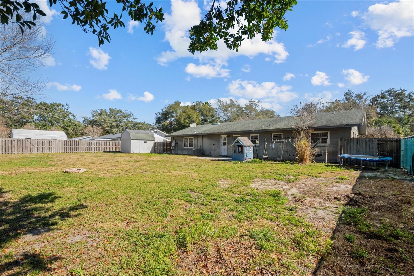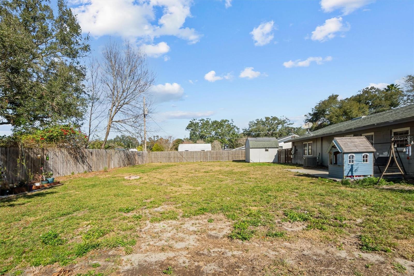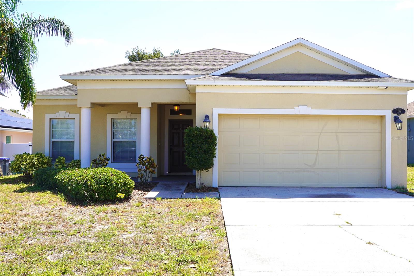1201 Carol Avenue, AUBURNDALE, FL 33823
Property Photos
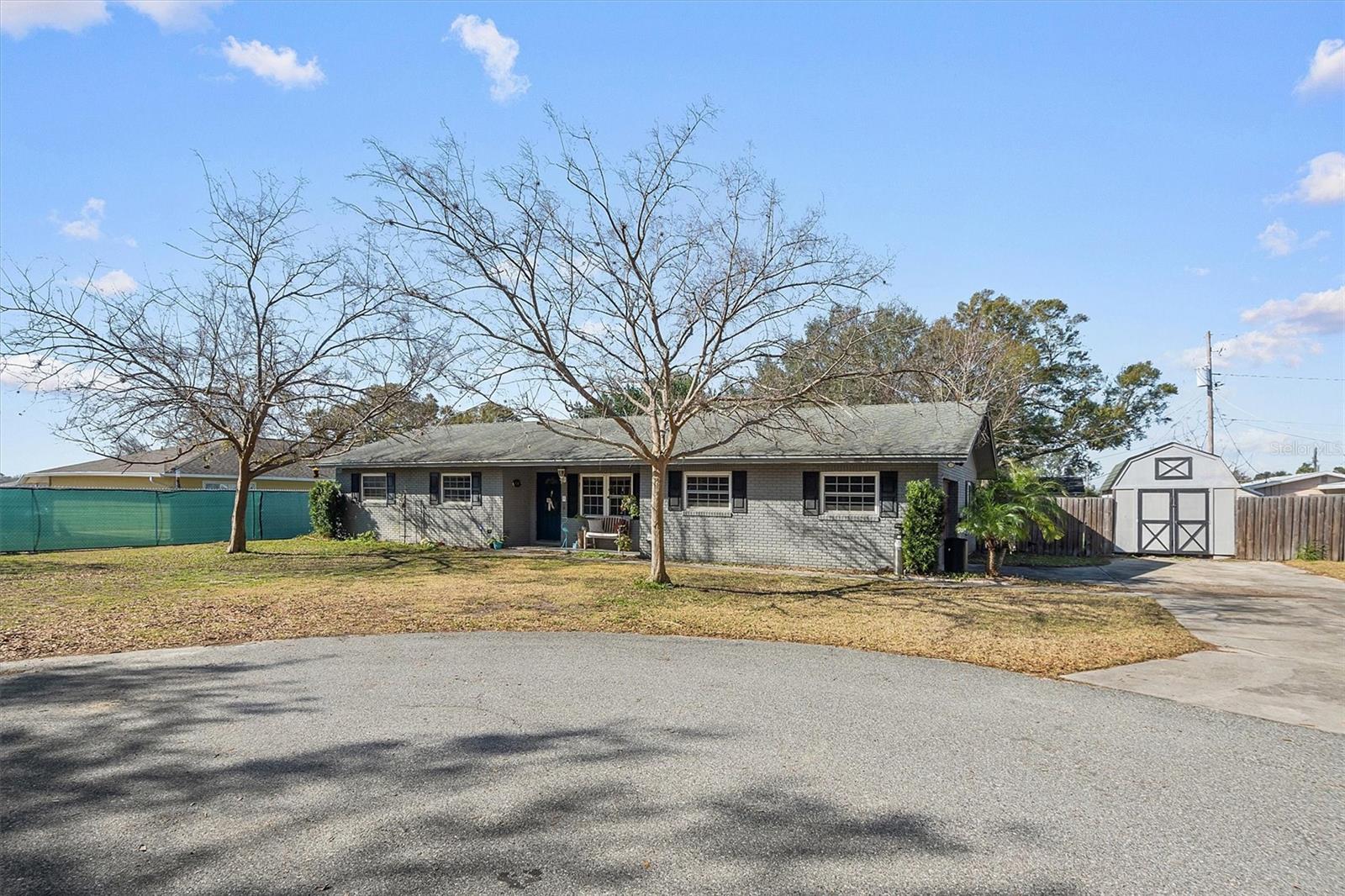
Would you like to sell your home before you purchase this one?
Priced at Only: $276,000
For more Information Call:
Address: 1201 Carol Avenue, AUBURNDALE, FL 33823
Property Location and Similar Properties
- MLS#: O6277014 ( Residential )
- Street Address: 1201 Carol Avenue
- Viewed: 21
- Price: $276,000
- Price sqft: $144
- Waterfront: No
- Year Built: 1972
- Bldg sqft: 1920
- Bedrooms: 3
- Total Baths: 2
- Full Baths: 2
- Garage / Parking Spaces: 1
- Days On Market: 96
- Additional Information
- Geolocation: 28.0827 / -81.7824
- County: POLK
- City: AUBURNDALE
- Zipcode: 33823
- Subdivision: Lakeside Hill
- Elementary School: Walter Caldwell Elem
- Middle School: Stambaugh Middle
- High School: Auburndale High School
- Provided by: DALTON WADE INC
- Contact: Christian Clay
- 888-668-8283

- DMCA Notice
-
DescriptionLocated in a quiet, well kept neighborhood on a cul de sac, this spacious 3 bedroom home is just five minutes from downtown Auburndale and offers easy access to I 4, making travel to Orlando, Tampa, and Disney effortless. A great option for those moving to Central Florida, this home features brand new flooring, a stylish kitchen with granite countertops and wood cabinets, and a huge entertainment room perfect for hosting or relaxing. The enclosed garage adds extra flexibility, while the extended driveway provides additional parking. The oversized, fully fenced backyard is ideal for pets and outdoor fun. Auburndale is one of the best suburbs of Orlando for those seeking a balance of quiet suburban living with easy access to major cities and attractions. Dont miss this opportunity to own a spacious home in a growing Central Florida community!
Payment Calculator
- Principal & Interest -
- Property Tax $
- Home Insurance $
- HOA Fees $
- Monthly -
Features
Building and Construction
- Covered Spaces: 0.00
- Exterior Features: Storage
- Fencing: Fenced
- Flooring: Ceramic Tile, Laminate, Linoleum, Parquet
- Living Area: 1524.00
- Roof: Shingle
School Information
- High School: Auburndale High School
- Middle School: Stambaugh Middle
- School Elementary: Walter Caldwell Elem
Garage and Parking
- Garage Spaces: 1.00
- Open Parking Spaces: 0.00
Eco-Communities
- Water Source: Public
Utilities
- Carport Spaces: 0.00
- Cooling: Central Air
- Heating: Central
- Sewer: Public Sewer
- Utilities: Cable Connected, Electricity Connected
Finance and Tax Information
- Home Owners Association Fee: 0.00
- Insurance Expense: 0.00
- Net Operating Income: 0.00
- Other Expense: 0.00
- Tax Year: 2024
Other Features
- Appliances: Dishwasher, Disposal, Electric Water Heater, Microwave, Range, Refrigerator, Water Filtration System, Water Softener
- Country: US
- Interior Features: Ceiling Fans(s), Crown Molding
- Legal Description: BEG 625 FT E & S 560 FT OF NW COR OF N1/2 OF NW1/4 OF NE1/4 RUN E 120 FT S 100 FT W 120 FT N 100 FT TO POB & BEG 745 FT E & 610 FT S OF NW COR OF N1/2 OF NW1/4 OF NE1/4 RUN E 25 FT S 50 FT W 25 FT N 50 FT TO POB BEING LOT 18 OF UNREC SURVEY
- Levels: One
- Area Major: 33823 - Auburndale
- Occupant Type: Owner
- Parcel Number: 25-28-02-000000-013260
- Views: 21
- Zoning Code: R-1
Similar Properties
Nearby Subdivisions
72141001
Alberta Park Sub
Arietta Point
Auburn Grove
Auburn Oaks Ph 02
Auburn Preserve
Auburndale Heights
Auburndale Lakeside Park
Auburndale Manor
Azalea Park
Bennetts Resub
Bentley North
Bentley Oaks
Berkely Rdg Ph 2
Berkley Heights
Berkley Rdg Ph 03
Berkley Rdg Ph 03 Berkley Rid
Berkley Rdg Ph 2
Berkley Reserve Rep
Berkley Ridge
Berkley Ridge Ph 01
Brookland Park
Cadence Crossing
Carlsbad Heights
Cascara
Classic View Estates
Classic View Farms
Dennis Park
Diamond Ridge 02
Drexel Park
Enclave Lake Myrtle
Enclave/lk Myrtle
Enclavelk Myrtle
Estates Auburndale
Estates Auburndale Ph 02
Estates Of Auburndale Phase 2
Estatesauburndale Ph 2
Flanigan C R Sub
Godfrey Manor
Grove Estates 1st Add
Grove Estates Second Add
Hazel Crest
Hills Arietta
Johnson Heights
Jolleys Add
Juliana Village Ph 1
Kinstle Hill
Kossuthville
Kossuthville Townsite Sub
Lake Juliana Estates
Lake Juliana Reserve
Lake Mariana Reserve Ph 1
Lake Van Sub
Lake Whistler Estates
Lakeside Hill
Madalyn Cove
Magnolia Estates
Marianna Park
Mattie Pointe
Mattis Points
Midway Gardens
Not In Subdivision
Old Town Redding Sub
Paddock Place
Palm Lawn Sub
Prestown Sub
Rainbow Ridge
Reserve At Van Oaks
Reserve At Van Oaks Ph 1
Reserve At Van Oaks Phase 1
Shaddock Estates
Shadow Lawn
Summerlake Estates
Sun Acres
Sun Acres Un 1
The Reserve Van Oaks Ph 1
Triple Lake Sub
Tropical Acres
Van Lakes
Water Ridge Sub
Watercrest Estates
Whistler Woods

- One Click Broker
- 800.557.8193
- Toll Free: 800.557.8193
- billing@brokeridxsites.com



