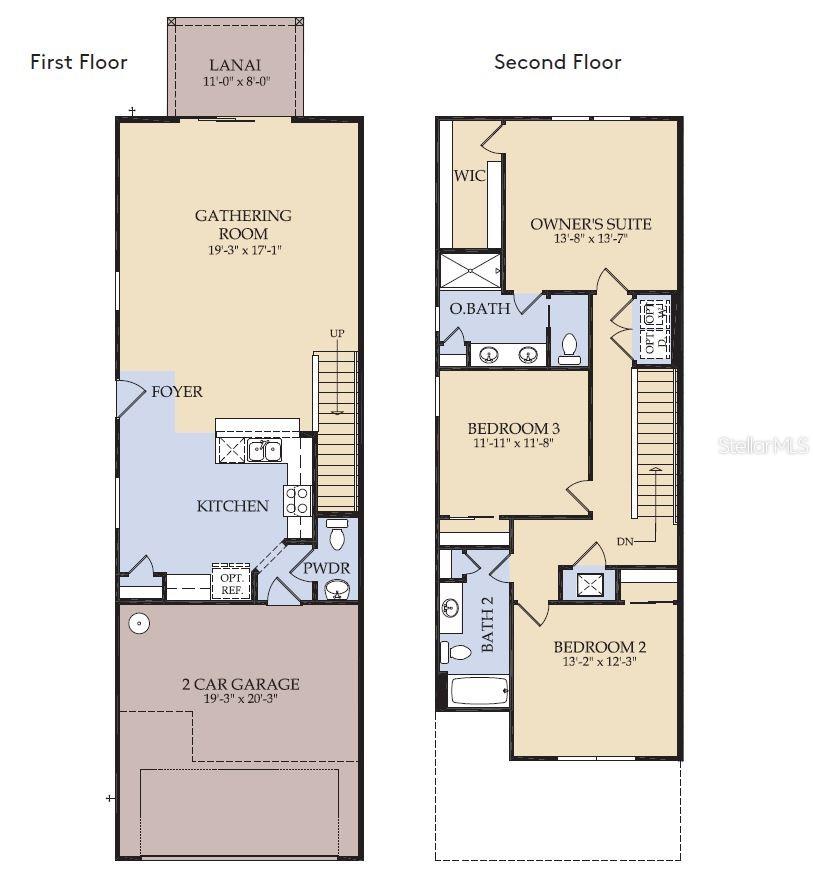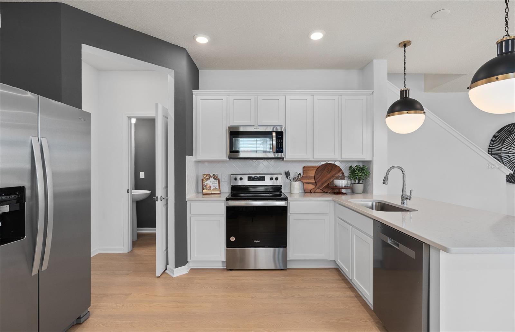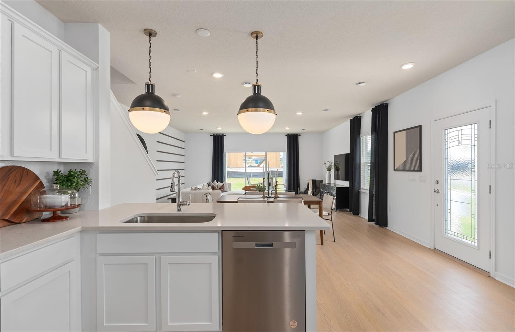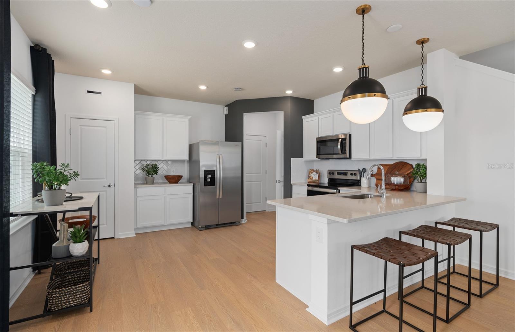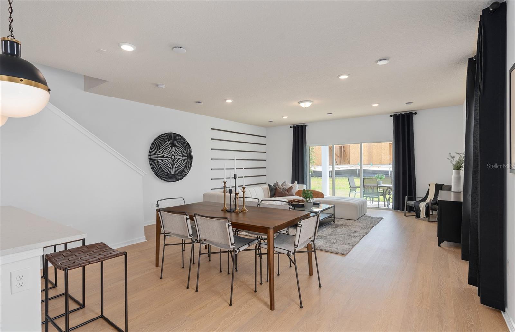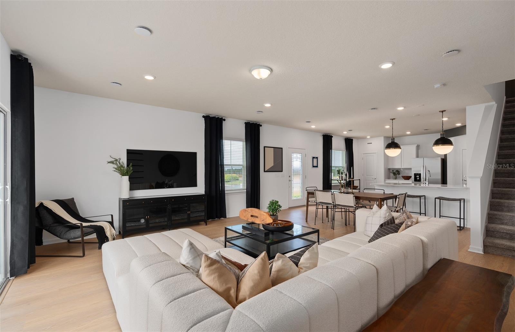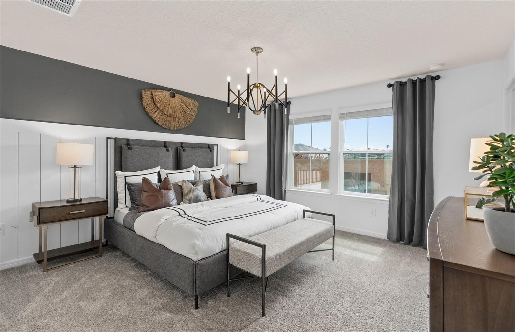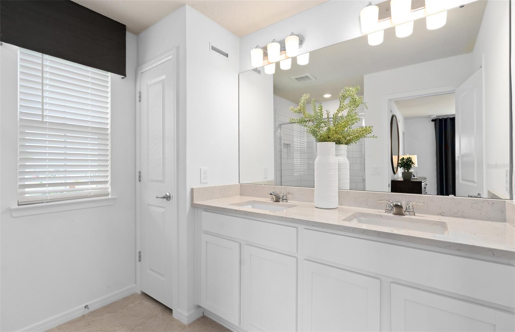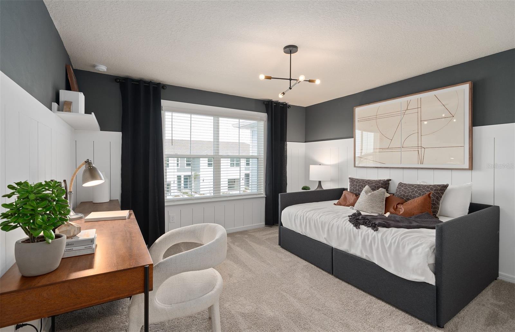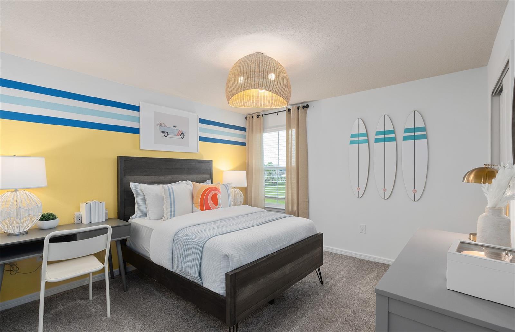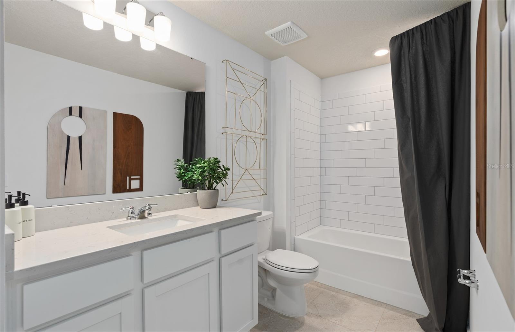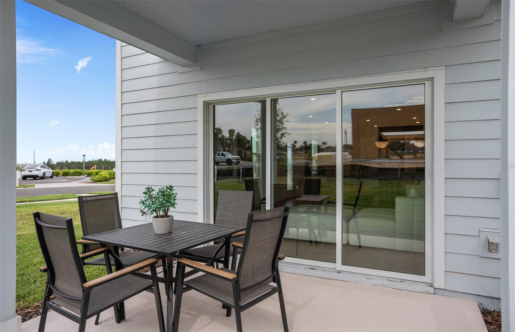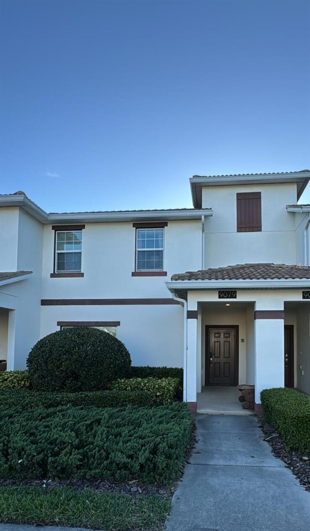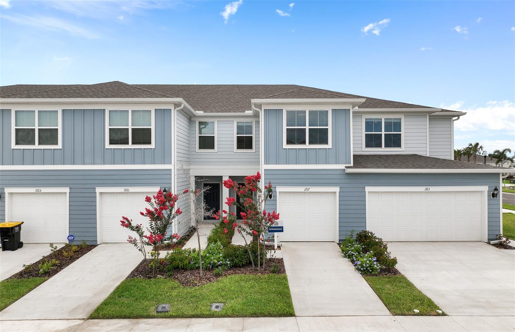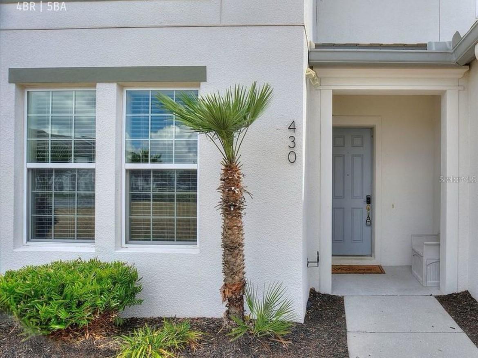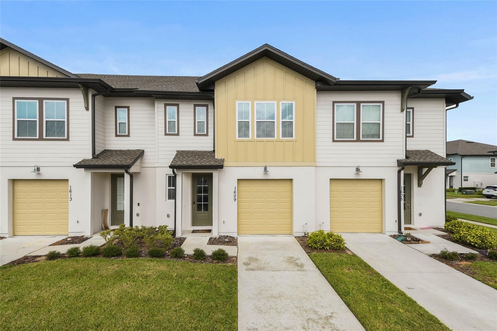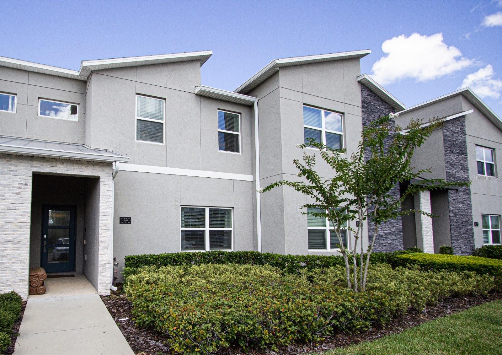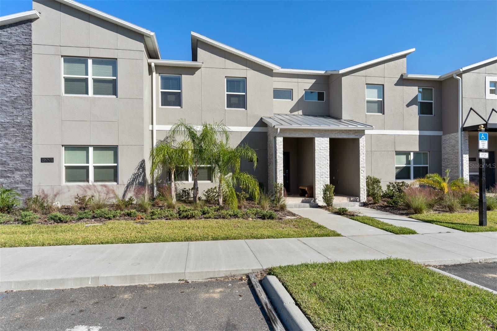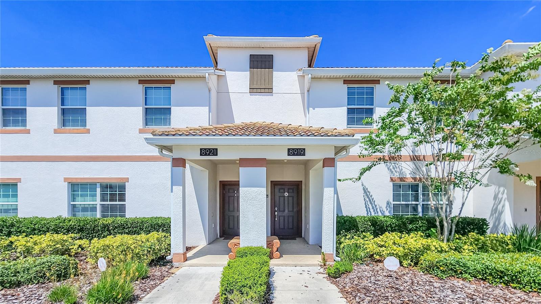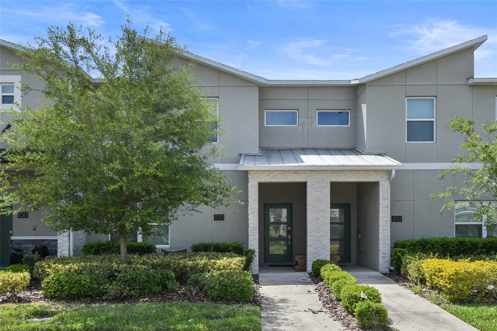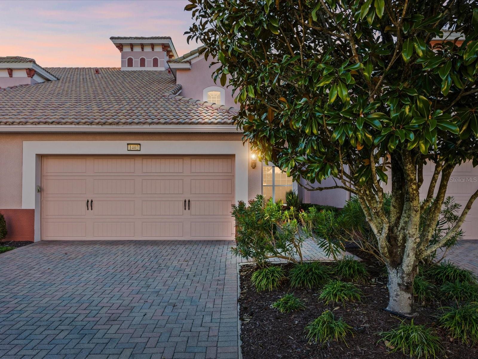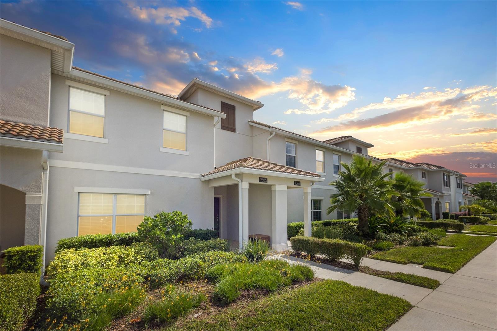2575 Winsome Way, DAVENPORT, FL 33896
Property Photos
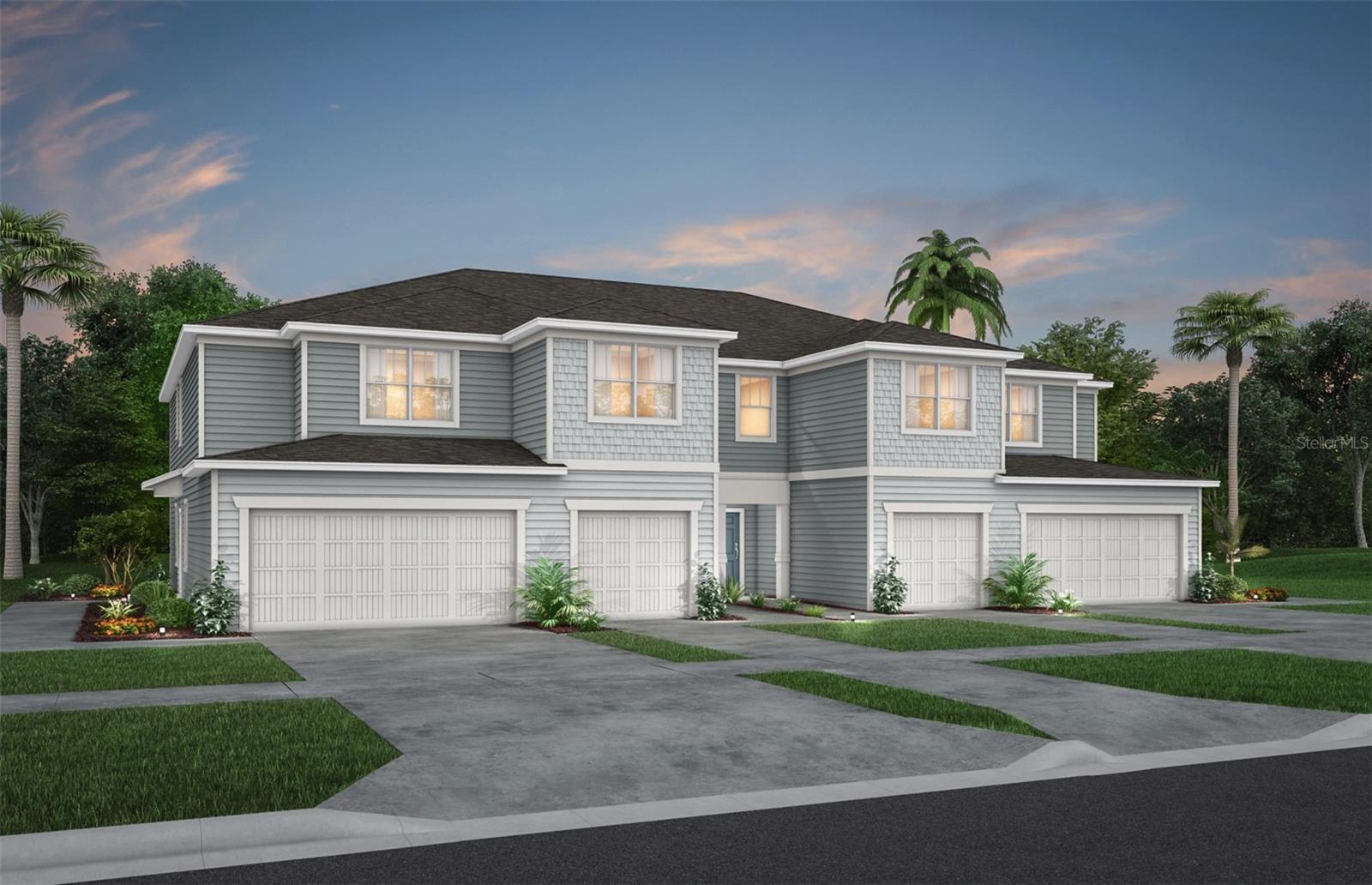
Would you like to sell your home before you purchase this one?
Priced at Only: $367,990
For more Information Call:
Address: 2575 Winsome Way, DAVENPORT, FL 33896
Property Location and Similar Properties
- MLS#: O6275789 ( Residential )
- Street Address: 2575 Winsome Way
- Viewed: 16
- Price: $367,990
- Price sqft: $207
- Waterfront: No
- Year Built: 2024
- Bldg sqft: 1782
- Bedrooms: 3
- Total Baths: 3
- Full Baths: 2
- 1/2 Baths: 1
- Garage / Parking Spaces: 2
- Days On Market: 103
- Additional Information
- Geolocation: 28.2505 / -81.6534
- County: POLK
- City: DAVENPORT
- Zipcode: 33896
- Subdivision: Belle Haven
- Elementary School: Citrus Ridge
- Middle School: Citrus Ridge
- High School: Davenport High School
- Provided by: PULTE REALTY OF NORTH FLORIDA LLC
- Contact: Adrienne Escott
- 407-250-9131

- DMCA Notice
-
DescriptionBelle Haven offers single family homes and townhomes in Davenport, just minutes from Hwy 27, I 4, SR 429, theme parks and the 80 acre open air shopping, dining and entertainment center of Posner Park. On site amenities include a community pool with cabana, open green spaces and a community playground. Spectrum gigabit high speed internet and TV are included in the HOA fees and there is no CDD. Belle Haven is selling quickly visit today! At Pulte, we build our homes with you in mind. Every inch was thoughtfully designed to best meet your needs, making your life better, happier and easier. This gorgeous end unit Marigold two story townhome features our Craftsman exterior, Premier Fresh design package, 3 bedrooms, 2 full bathrooms, a powder room, a two car garage, a covered lanai, washer, dryer, refrigerator and window blinds. The spacious first floor is ideal for entertaining, featuring a powder room, open concept gathering room, caf and kitchen and a covered lanai. The kitchen is equipped with a pantry, bright white cabinetry, a decorative ceramic tile backsplash, Lagoon quartz countertops and beautiful Positano Blanco porcelain tile flooring. After a long day, retreat upstairs to your private oasis. The Owner's Suite features a spacious walk in closet and en suite bathroom with a double sink quartz topped white vanity, a linen closet, private water closet and walk in shower. Two additional bedrooms, the secondary bathroom and the laundry are also on the second floor, offering privacy and space for everyone. Professionally curated design selections for this popular Marigold townhome include a washer, dryer, refrigerator, blinds, upgraded Villanova cabinetry with quartz countertops, our Smart Home package, designer tile accents in the kitchen and showers, porcelain tile flooring in the living areas, bathrooms and laundry room, soft, stain resistant Ornamental Gate carpet in the bedrooms and second floor living areas and so much more!
Payment Calculator
- Principal & Interest -
- Property Tax $
- Home Insurance $
- HOA Fees $
- Monthly -
Features
Building and Construction
- Builder Model: Marigold
- Builder Name: Pulte Homes
- Covered Spaces: 0.00
- Exterior Features: Irrigation System, Sidewalk
- Flooring: Carpet, Tile
- Living Area: 1782.00
- Roof: Shingle
Property Information
- Property Condition: Completed
Land Information
- Lot Features: Cleared, Level, Sidewalk, Paved
School Information
- High School: Davenport High School
- Middle School: Citrus Ridge
- School Elementary: Citrus Ridge
Garage and Parking
- Garage Spaces: 2.00
- Open Parking Spaces: 0.00
- Parking Features: Driveway, Garage Door Opener
Eco-Communities
- Green Energy Efficient: HVAC, Insulation, Lighting, Roof, Thermostat, Water Heater, Windows
- Pool Features: Deck, Gunite, In Ground, Outside Bath Access, Tile
- Water Source: Public
Utilities
- Carport Spaces: 0.00
- Cooling: Central Air
- Heating: Central, Electric, Heat Pump
- Pets Allowed: Yes
- Sewer: Public Sewer
- Utilities: Cable Available, Electricity Connected, Public, Sewer Connected, Underground Utilities, Water Connected
Amenities
- Association Amenities: Clubhouse, Playground, Pool, Trail(s)
Finance and Tax Information
- Home Owners Association Fee Includes: Cable TV, Pool, Internet, Management
- Home Owners Association Fee: 270.00
- Insurance Expense: 0.00
- Net Operating Income: 0.00
- Other Expense: 0.00
- Tax Year: 2024
Other Features
- Appliances: Dishwasher, Disposal, Dryer, Electric Water Heater, Microwave, Range, Refrigerator, Washer
- Association Name: Belle Haven Homeowners Association
- Association Phone: 407-661-4774
- Country: US
- Furnished: Unfurnished
- Interior Features: Eat-in Kitchen, Kitchen/Family Room Combo, Living Room/Dining Room Combo, Open Floorplan, Pest Guard System, PrimaryBedroom Upstairs, Split Bedroom, Stone Counters, Thermostat, Walk-In Closet(s), Window Treatments
- Legal Description: BELLE HAVEN PHASE 1 PB 191 PG 30-35 LOT 284
- Levels: Two
- Area Major: 33896 - Davenport / Champions Gate
- Occupant Type: Vacant
- Parcel Number: 27-26-06-701219-002840
- Style: Craftsman
- Views: 16
Similar Properties
Nearby Subdivisions
Azur Residence
Bellaviva Ph 4
Belle Haven
Belle Haven Ph 1
Brentwood
Bridgewater Crossing Townhome
Bridgewater Crossing Townhomes
Bridgewater Twnhms Ph 1
Bridgewater Twnhms Ph I
Cabot Cliffs Dr
Champions Club Condo Ph 25
Champions Gate
Champions Point
Champions Pointe
Champions Pointe 25 Th
Championsgate 24 Th
Championsgate Condo
Championsgate Condo Ph 10
Championsgate Condo Ph 2
Championsgate Stoneybrook
Championsgate Stoneybrook Sout
Champios Gate
Enclave At Festival
Enclaves At Festival Ph 1
Festival
Festival Ph 1
Festival Ph 2
Festival Ph 3
Festival Ph 4
Festival Ph 5
Festival Phase 4
Festival Phase 5
Fountains At Championsgate Ph
Fountains/championsgate Ph 1
Fountainschampionsgate Ph 1
Lake Bluff At Town Center East
Lake Blufftown Center East Ph
Lake Blufftown Center Eastph
Mandalay At Bella Trae Condo P
Mandalay At Bellatrae P1 Condo
Stoney Brook South
Stoneybrook South
Stoneybrook South North
Stoneybrook South North Parcel
Stoneybrook South North Pclph
Stoneybrook South North Ph 6
Stoneybrook South North Prcl P
Stoneybrook South Ph I 1 J 1
Stoneybrook South Ph I1 J1
Stoneybrook South Ph J2 J3
Stoneybrook South Rth Pclph
The Azur Resort
The Vistas At Championsgate
The Vistas At Championsgate Ph
Vistas At Championsgate
Vistaschampionsgate Ph 1b 2
Waterfordbridgewater
Westside Lake
Windwood Bay Ph 01

- One Click Broker
- 800.557.8193
- Toll Free: 800.557.8193
- billing@brokeridxsites.com



