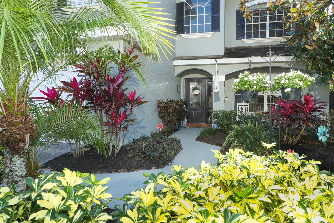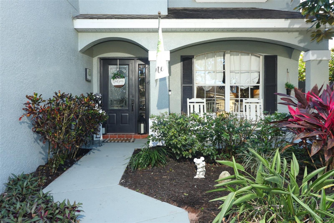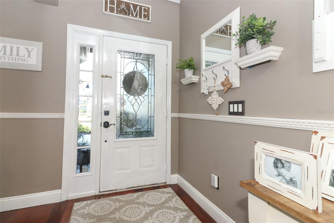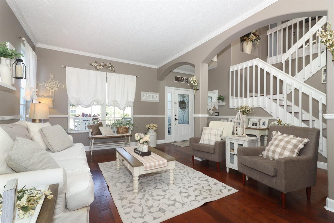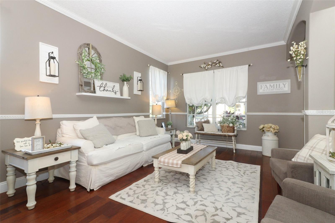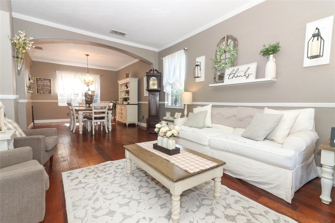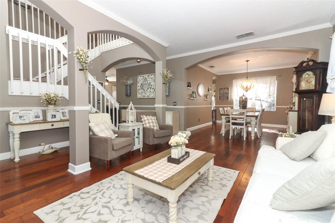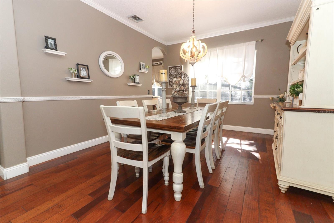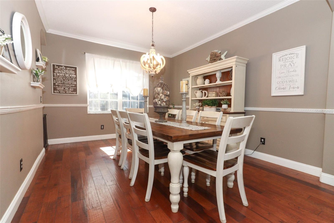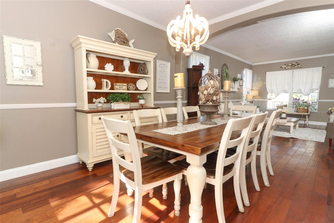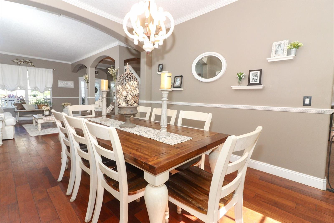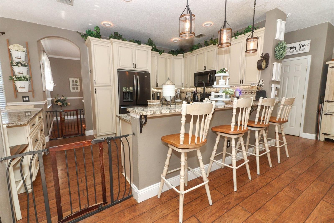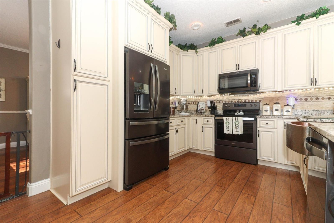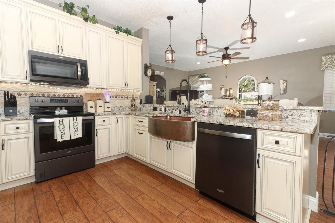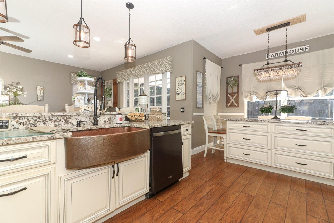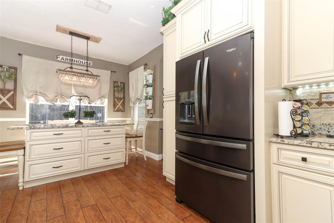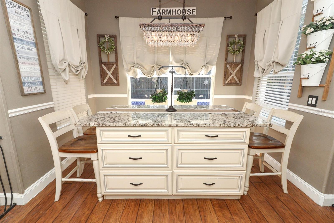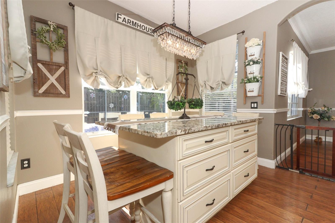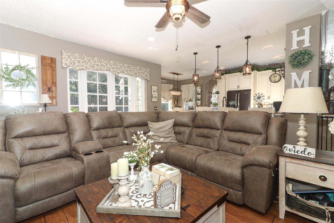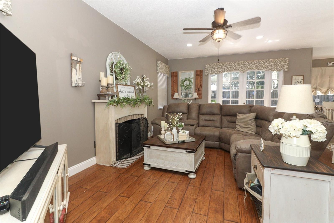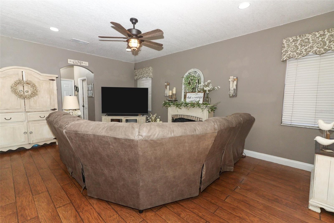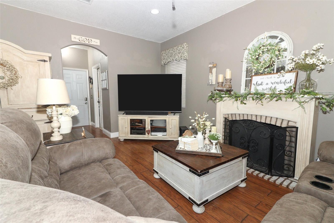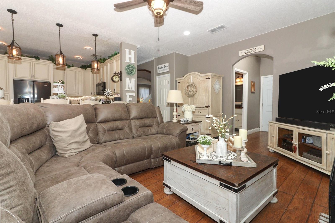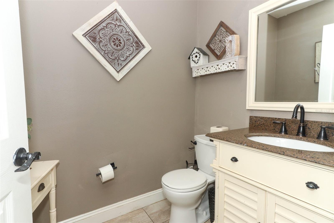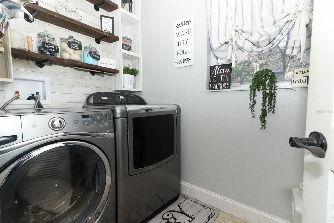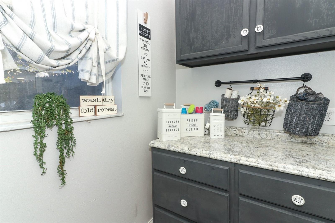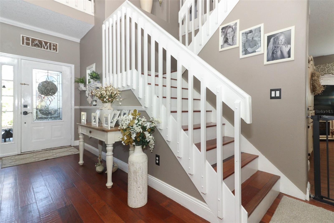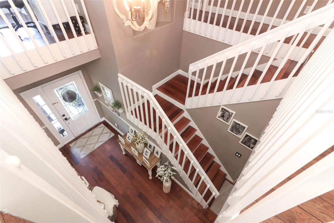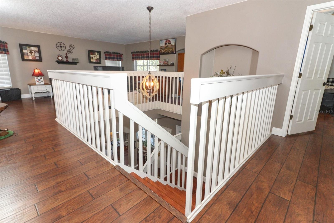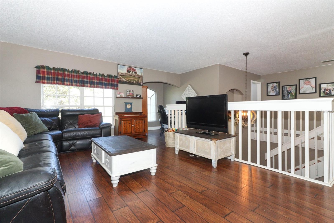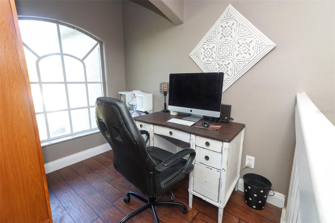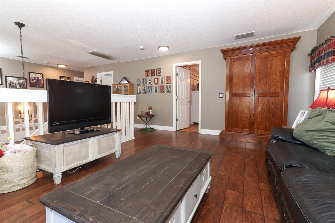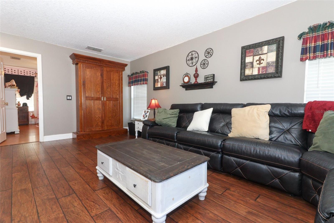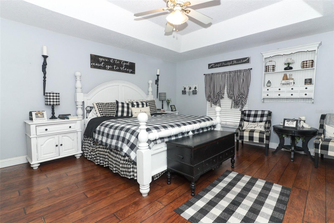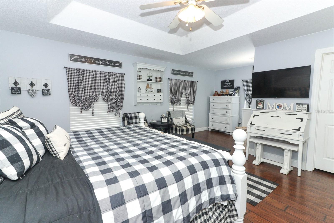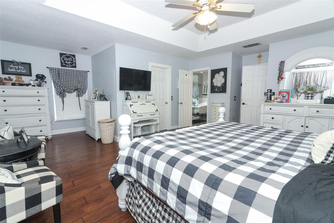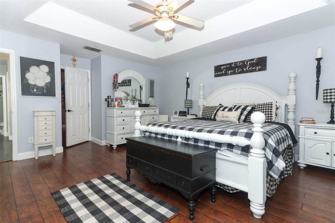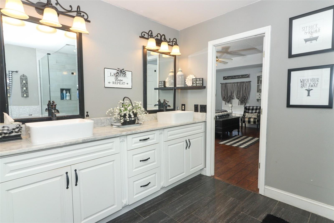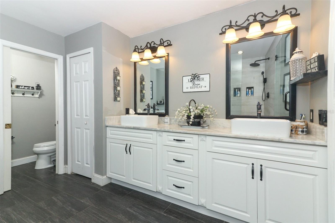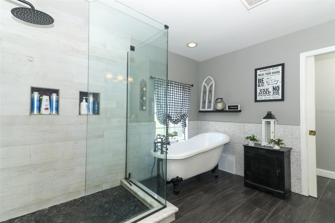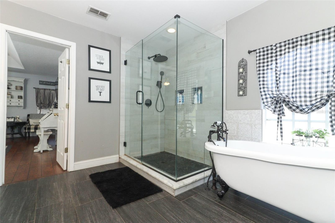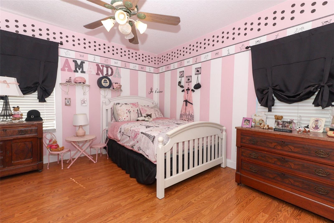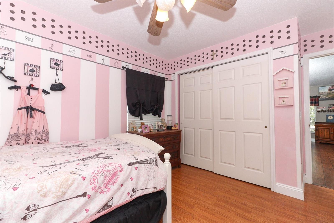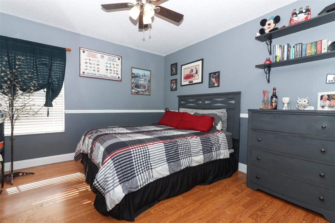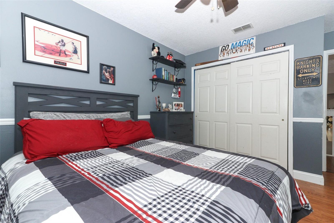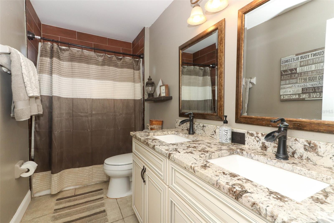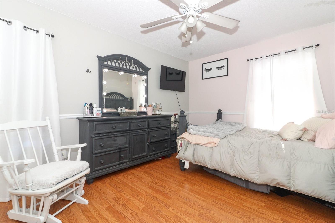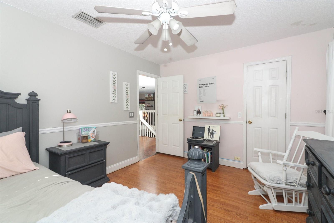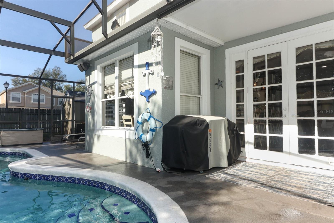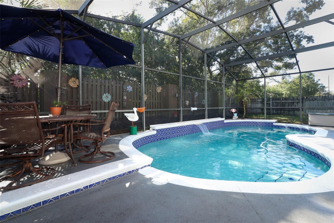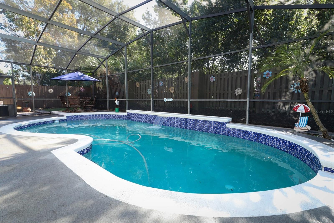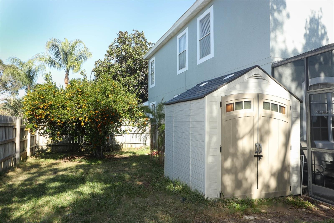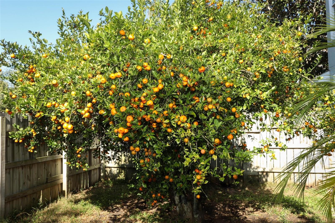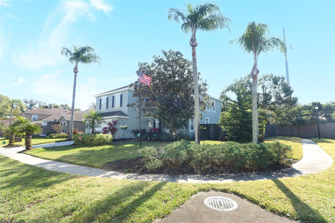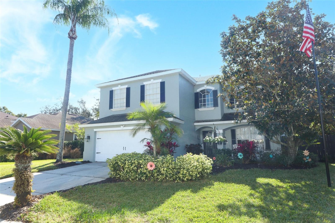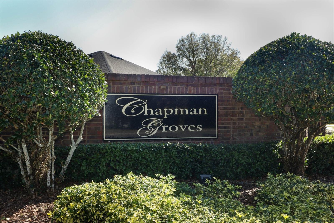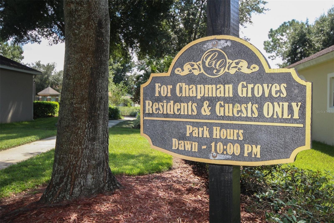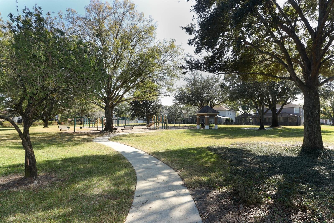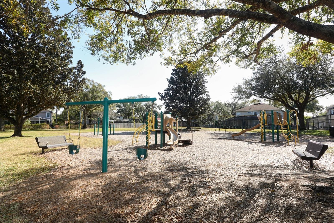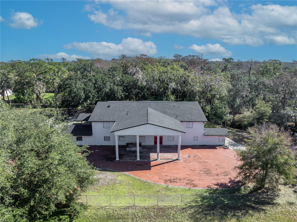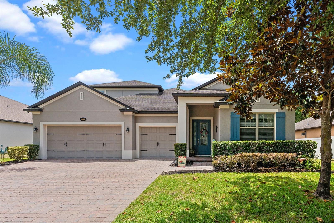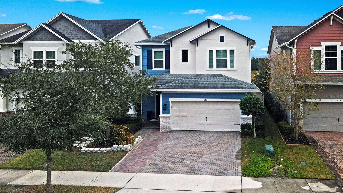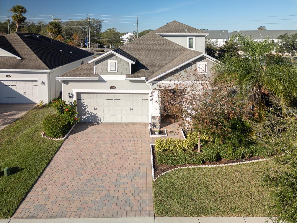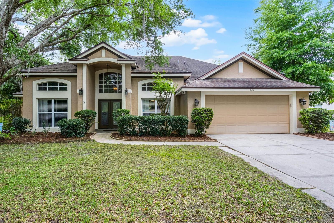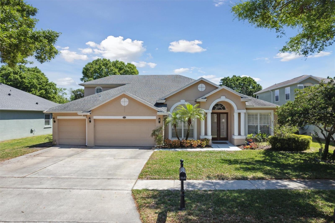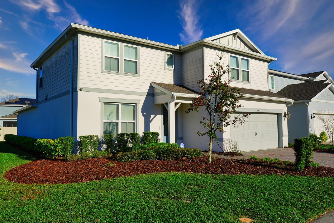355 Carriage Way Court, OVIEDO, FL 32765
Property Photos
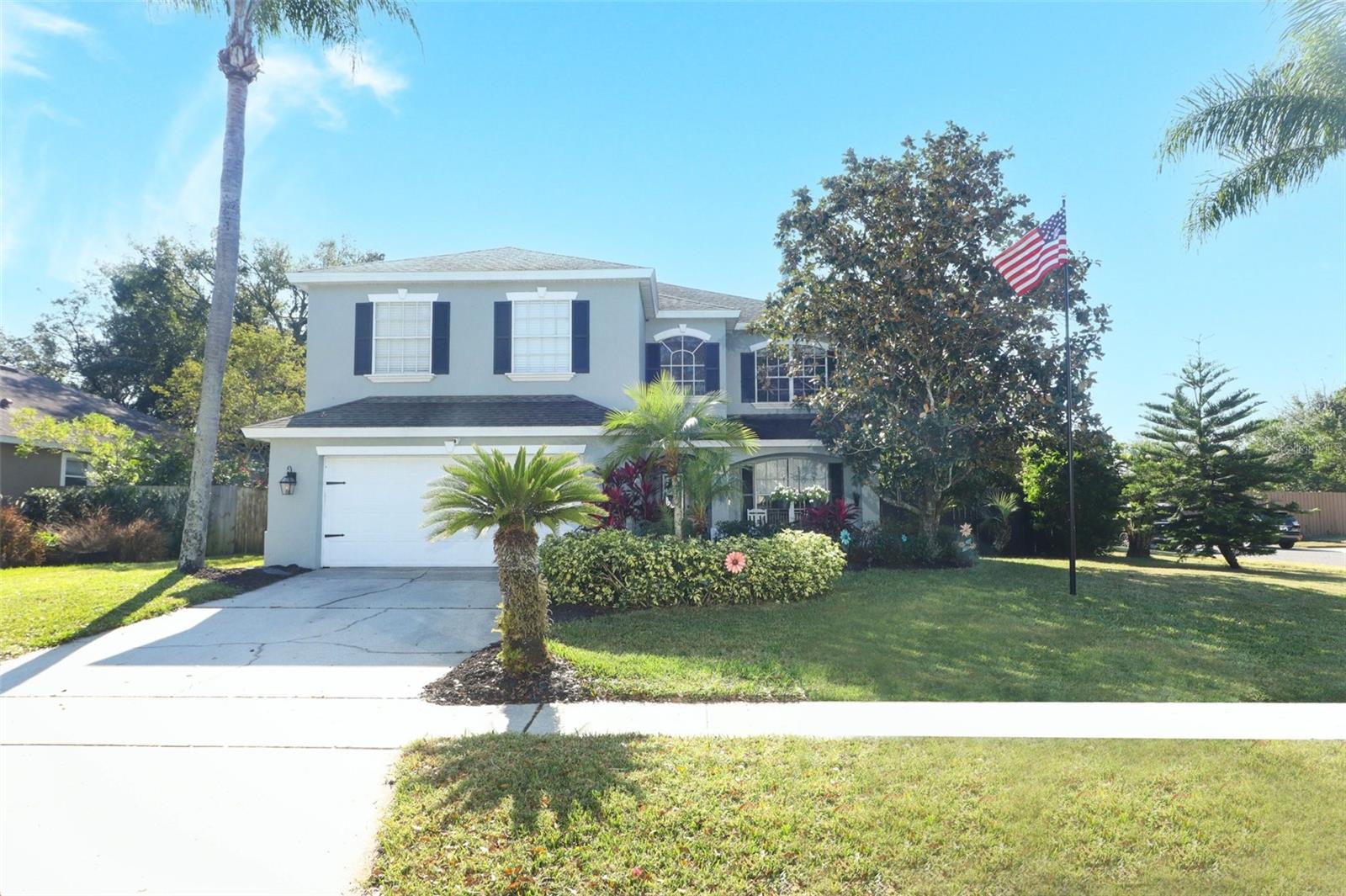
Would you like to sell your home before you purchase this one?
Priced at Only: $659,999
For more Information Call:
Address: 355 Carriage Way Court, OVIEDO, FL 32765
Property Location and Similar Properties
- MLS#: O6272866 ( Residential )
- Street Address: 355 Carriage Way Court
- Viewed: 24
- Price: $659,999
- Price sqft: $186
- Waterfront: No
- Year Built: 1998
- Bldg sqft: 3540
- Bedrooms: 4
- Total Baths: 3
- Full Baths: 2
- 1/2 Baths: 1
- Garage / Parking Spaces: 2
- Days On Market: 117
- Additional Information
- Geolocation: 28.6376 / -81.2032
- County: SEMINOLE
- City: OVIEDO
- Zipcode: 32765
- Subdivision: Chapman Groves
- Elementary School: Evans Elementary
- Middle School: Jackson Heights Middle
- High School: Hagerty High
- Provided by: LPT REALTY
- Contact: Emma Reichert
- 877-366-2213

- DMCA Notice
-
DescriptionPrice improved what an amazing value on this home! Welcome home to chapman groves home of a rated schools! This 4 bedroom 2. 5 bathroom home is perfectly situated on a corner lot on a dead end street with no rear neighbors! From the moment you walk in the front door, you'll feel right at home! The downstairs features a formal living room, separate formal dining room for family gatherings, along with a family room that is open to the kitchen and huge dinette nook area. The large laundry room is perfect for keeping the laundry out of sight, offers a huge storage cabinet and folding counter, plus a guest half bath is located across the hall. Vinyl and engineered wood floors cover the entire lower floor. Upgraded lighting fixtures, decorative molding and trim help create an upscale feel throughout. Upstairs features a large completely private owner's retreat with sitting area, computer nook and a upgraded owner's bathroom complete with a porcelain tub, separate shower, dual sinks and modern cabinets. There are 3 over sized bedrooms and a bonus room / loft that complete the upstairs. Roof and hvac both replaced in 2014. The upgraded kitchen includes all upgraded/newer light fixtures, newer whitewashed cabinets with tons of space, all newer stainless steel kitchen appliances and a gorgeous copper farm sink. Oversized island in the dinette nook for additional kitchen storage space. The fenced lot and pool/patio area create privacy and a genuine florida lifestyle!!! Add to all of this: the location couldn't be any better. Conveniently located off of chapman road. Close to ucf, siemens, expressway, research park, and all of the shopping, restaurants and amenities that the area has to offer! 3 blocks to a rated john evans elementary school. See the kennedy space center rocket and shuttle launches from your front yard! Schedule your showing today, a quick closing is available!!!
Payment Calculator
- Principal & Interest -
- Property Tax $
- Home Insurance $
- HOA Fees $
- Monthly -
Features
Building and Construction
- Covered Spaces: 0.00
- Exterior Features: Rain Gutters, Sidewalk, Sliding Doors
- Fencing: Wood
- Flooring: Carpet, Ceramic Tile, Laminate, Wood
- Living Area: 2952.00
- Other Structures: Shed(s)
- Roof: Shingle
Land Information
- Lot Features: Corner Lot, City Limits, Landscaped, Sidewalk, Street Dead-End, Paved
School Information
- High School: Hagerty High
- Middle School: Jackson Heights Middle
- School Elementary: Evans Elementary
Garage and Parking
- Garage Spaces: 2.00
- Open Parking Spaces: 0.00
- Parking Features: Garage Door Opener
Eco-Communities
- Pool Features: Gunite
- Water Source: Public
Utilities
- Carport Spaces: 0.00
- Cooling: Central Air
- Heating: Central, Electric
- Pets Allowed: Yes
- Sewer: Public Sewer
- Utilities: Cable Available, Electricity Connected, Public, Sewer Connected, Underground Utilities
Amenities
- Association Amenities: Playground
Finance and Tax Information
- Home Owners Association Fee: 381.00
- Insurance Expense: 0.00
- Net Operating Income: 0.00
- Other Expense: 0.00
- Tax Year: 2024
Other Features
- Appliances: Dishwasher, Electric Water Heater, Microwave, Range, Refrigerator
- Association Name: Tammy Snyder
- Country: US
- Interior Features: Ceiling Fans(s), Eat-in Kitchen, Kitchen/Family Room Combo, Open Floorplan, PrimaryBedroom Upstairs, Stone Counters, Walk-In Closet(s)
- Legal Description: LOT 70 CHAPMAN GROVES PB 48 PGS 44 TO 46
- Levels: Two
- Area Major: 32765 - Oviedo
- Occupant Type: Owner
- Parcel Number: 27-21-31-512-0000-0620
- Style: Florida
- View: Park/Greenbelt
- Views: 24
- Zoning Code: PUD
Similar Properties
Nearby Subdivisions
0
1040 Big Oaks Blvd Oviedo Fl 3
1040 Big Oaks Blvd, Oviedo, Fl
Alafaya Trail Sub
Alafaya Woods Ph 06
Alafaya Woods Ph 08
Alafaya Woods Ph 11
Alafaya Woods Ph 12b
Alafaya Woods Ph 16
Alafaya Woods Ph 17
Alafaya Woods Ph 18
Alafaya Woods Ph 21b
Allens 1st Add To Washington H
Aloma Woods
Aloma Woods Ph 1
Aloma Woods Ph 2
Aloma Woods Ph 3
Aloma Woods Ph 5
Bear Stone
Bellevue
Bentley Cove
Bentley Woods
Black Hammock
Brookmore Estates
Brookmore Estates Ph 3
Carillon Tr 301 At
Cedar Bend
Cedar Glen Of Aloma Woods
Chapman Groves
Chapman Pines
Cobblestone
Cypress Head At The Enclave
Dunhill
Dunhill Unit 1
Dunhill Unit 2
Ellingsworth
Ellington Estates
Estates At Aloma Woods Ph 3
Florida Groves Companys First
Fosters Grove At Oviedo
Francisco Park
Franklin Park
Hammock Park
Hawk's Overlook
Hawks Overlook
Heatherbrooke Estates Rep
Hideaway Cove At Oviedo Ph 1
Jackson Heights
Jamestown
Kingsbridge East Village
Kingsbridge Ph 1a
Kingsbridge West
Lake Charm Country Estates
Lake Rogers Estates
Lakes Of Aloma
Lakes Of Aloma Ph 2
Leparc
Little Creek Ph 1a
Little Creek Ph 4b
Little Lake Georgia Terrace
Lone Pines
Lukas Landing
Madison Creek
Martins Plan
Mead Manor
Milton Square
Oak Mount Sub
Oviedo
Oviedo Forest
Oviedo Forest Ph 2
Oviedo Gardens A Rep
Oviedo Gardens - A Rep
Oviedo Terrace
Preserve Of Oviedo On The Park
Ravencliffe
Red Ember North
Remington Park
Sec 36 Twp 21s Rge 30e N 14 Of
Slavia Colony Cos Sub
Southern Oaks Ph Two
Stillwater Ph 1
Stillwater Ph 2
Stillwater Ph 3
Stonehurst
Swopes Amd Of Iowa City
Tranquil Oaks
Tuska Ridge
Tuska Ridge Unit 3
Twin Lakes Manor
Twin Rivers Model Home Area
Twin Rivers Sec 3b
Twin Rivers Sec 3b Unit 2
Twin Rivers Sec 4
Twin Rivers Sec 5
Twin Rivers Sec 6
Village Of Remington
Villages At Kingsbridge West T
Waverlee Woods 1st Amd
Wentworth Estates
Whispering Woods
Whitetail Run
Willa Lake Ph 1
Woodland Estates

- One Click Broker
- 800.557.8193
- Toll Free: 800.557.8193
- billing@brokeridxsites.com



