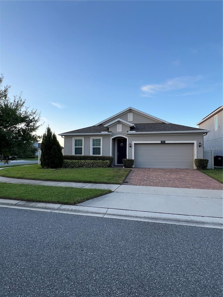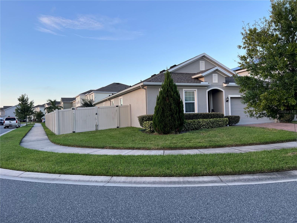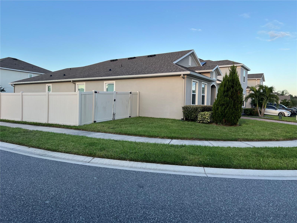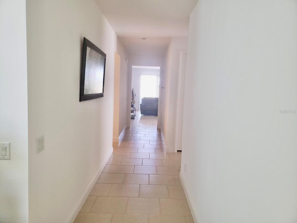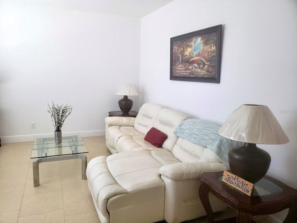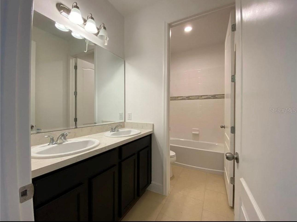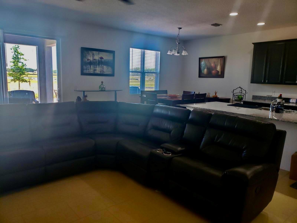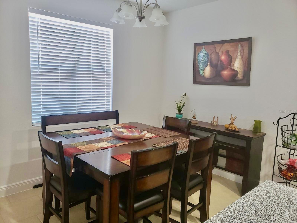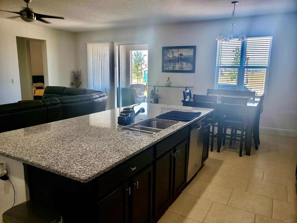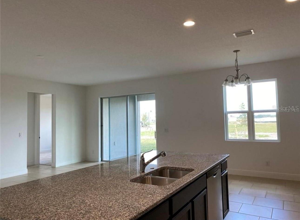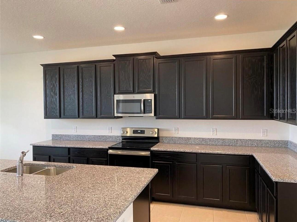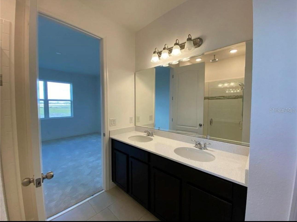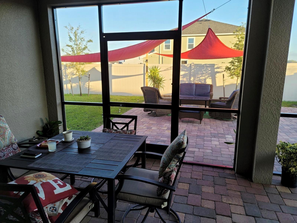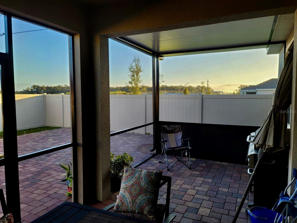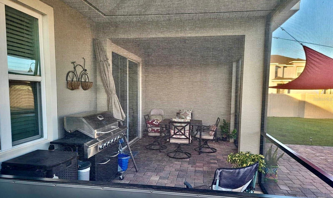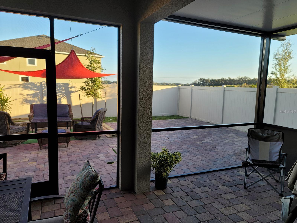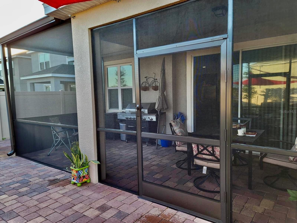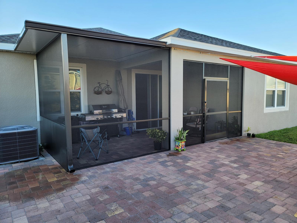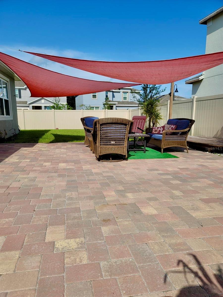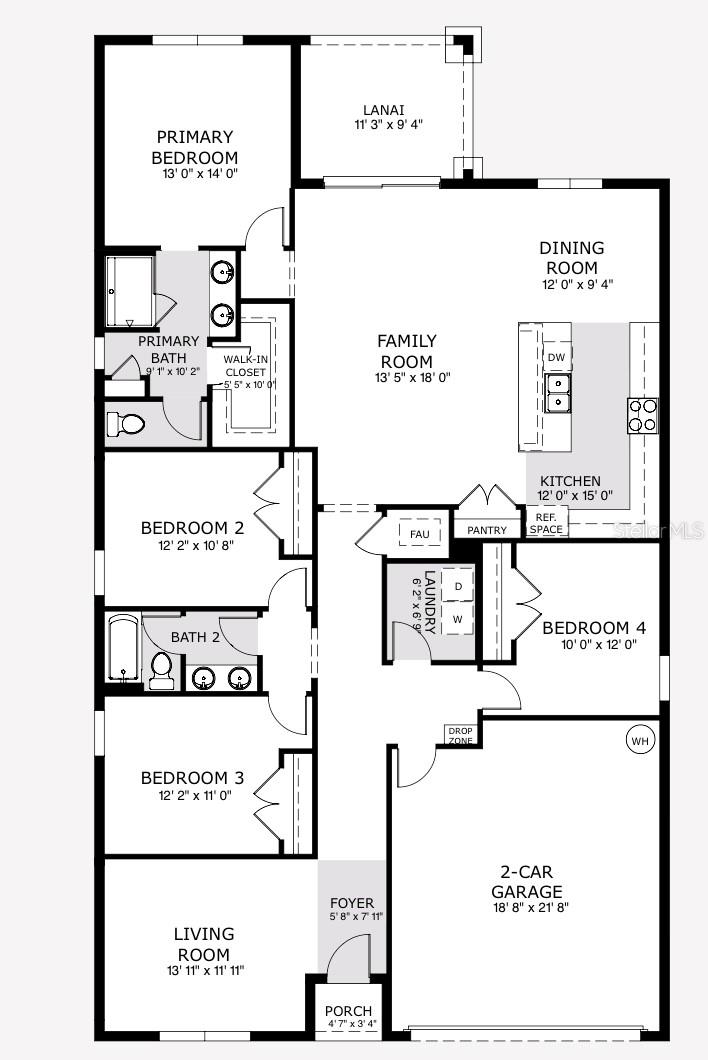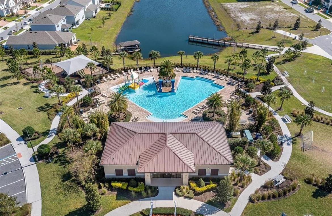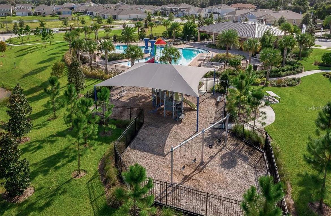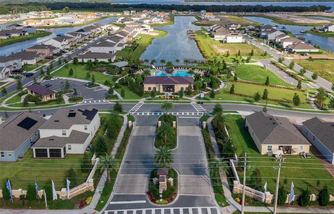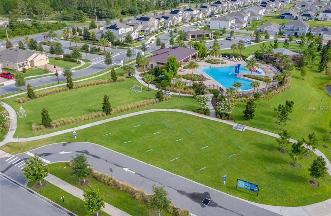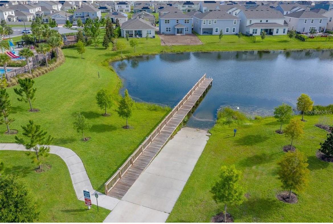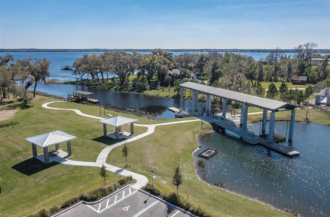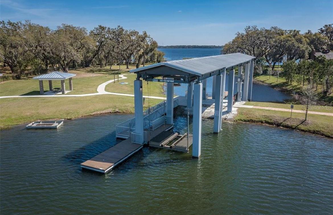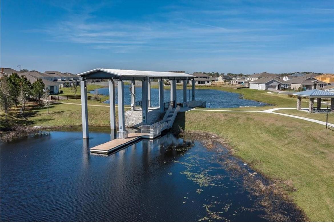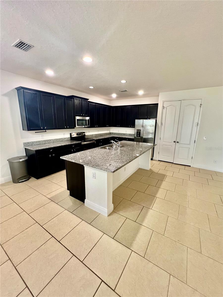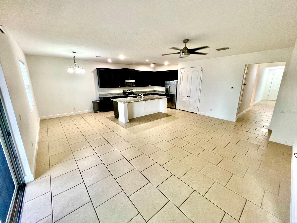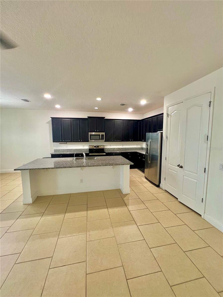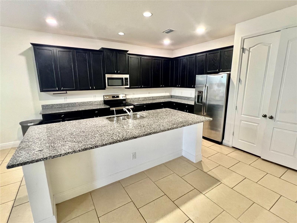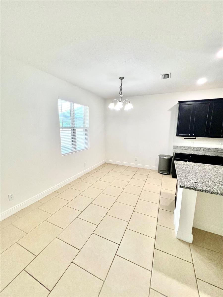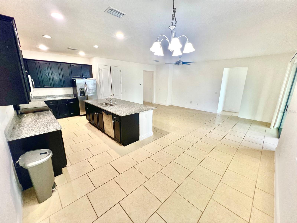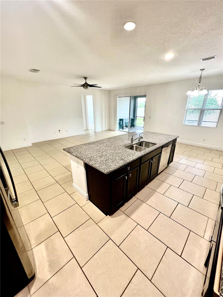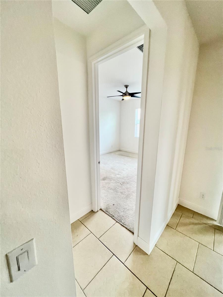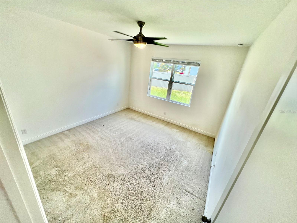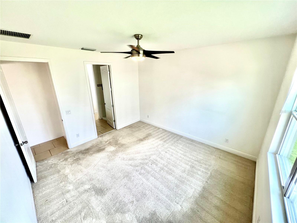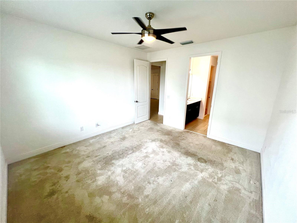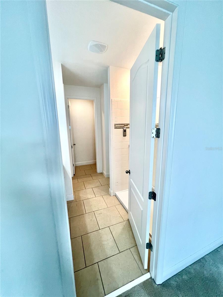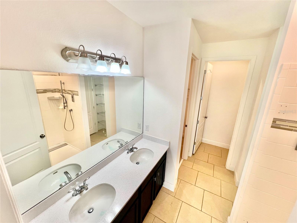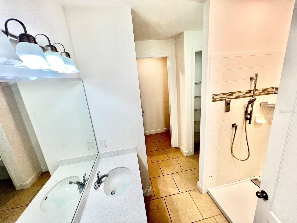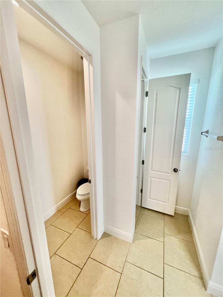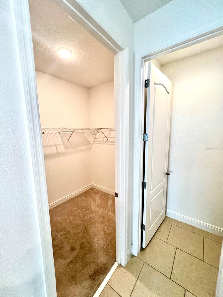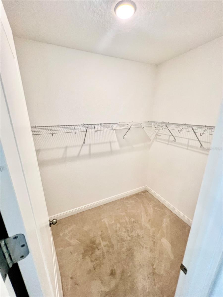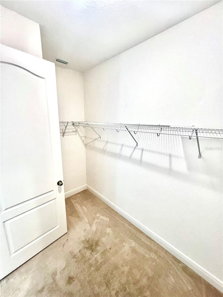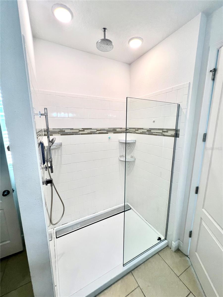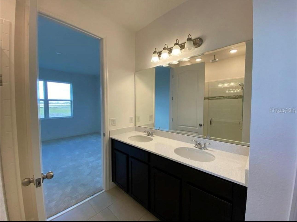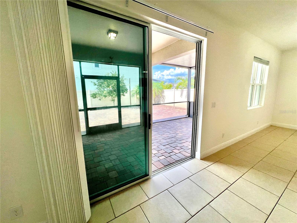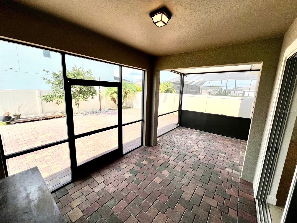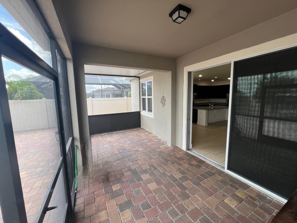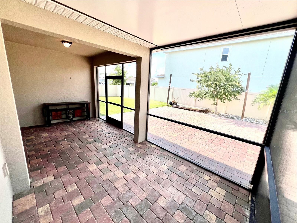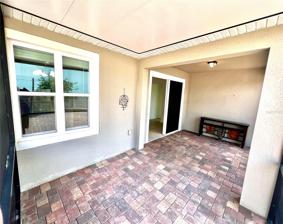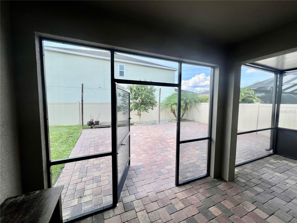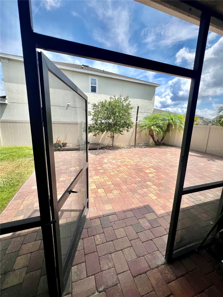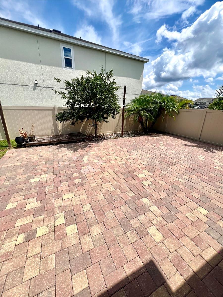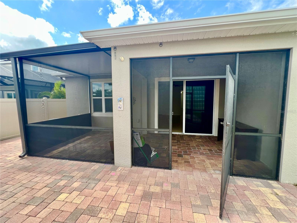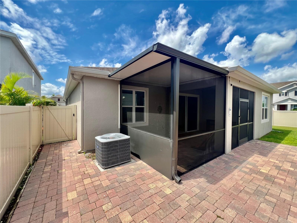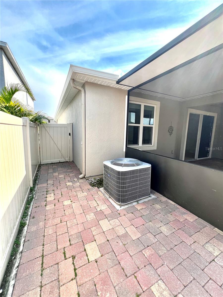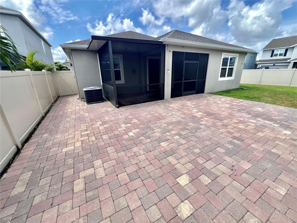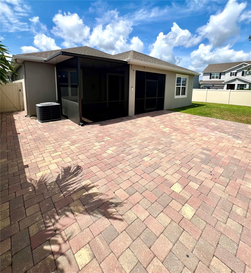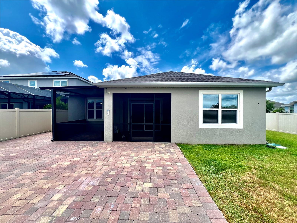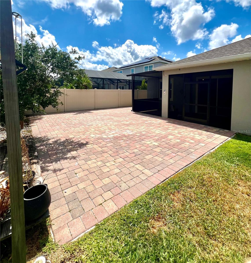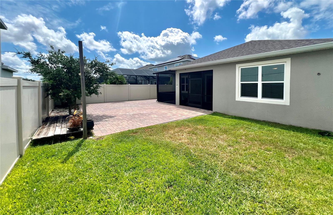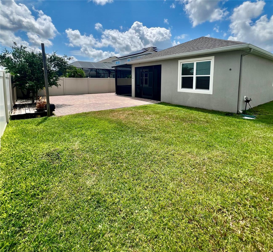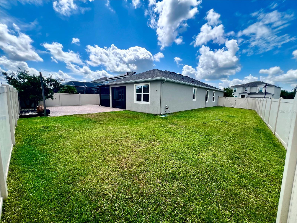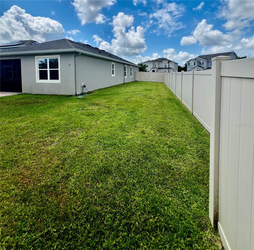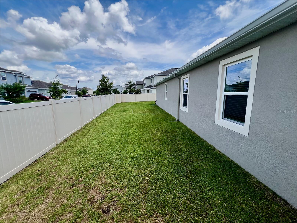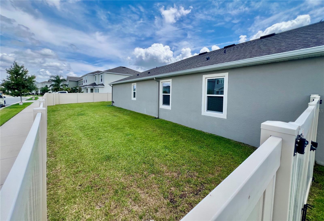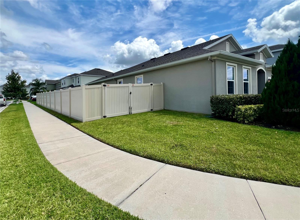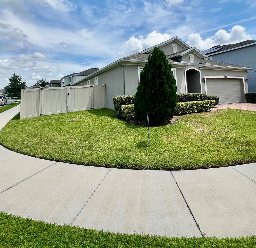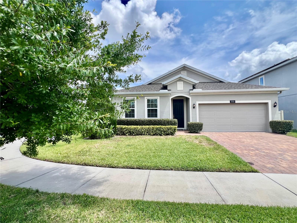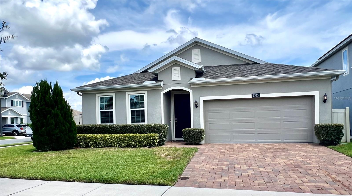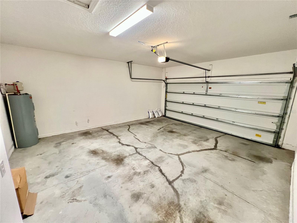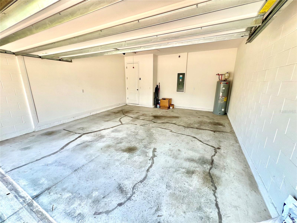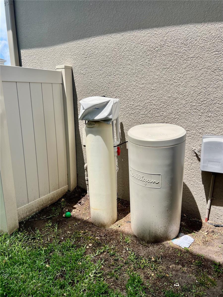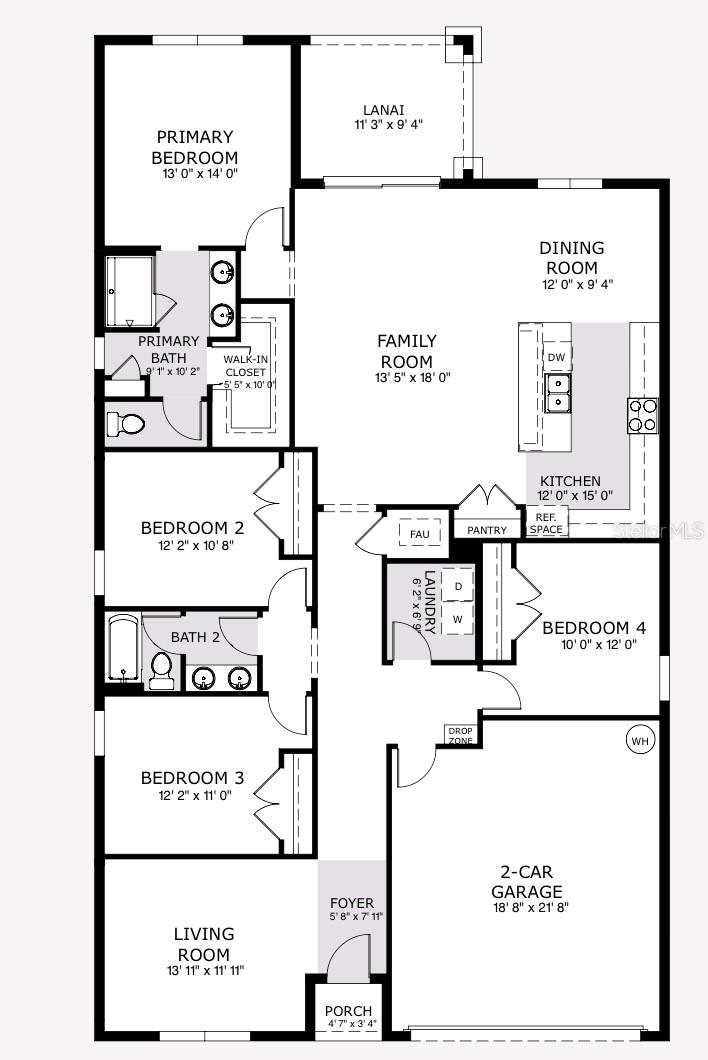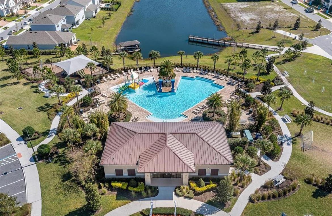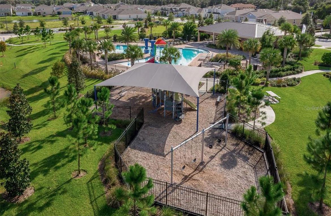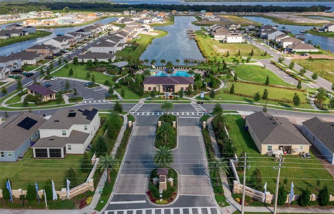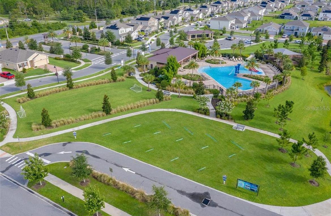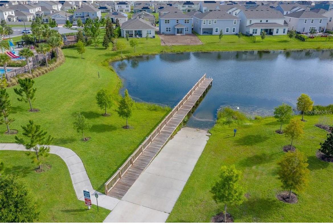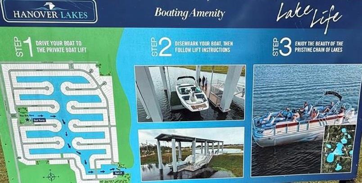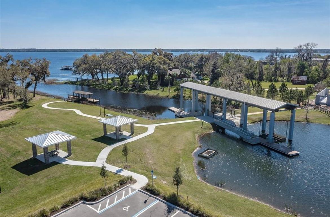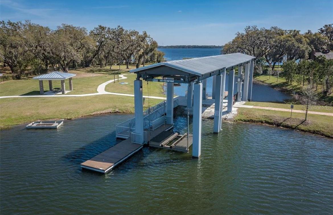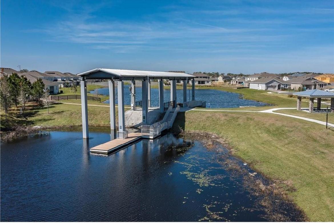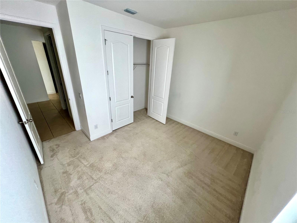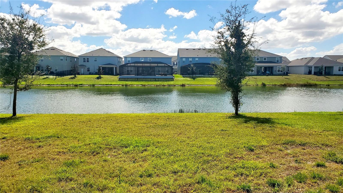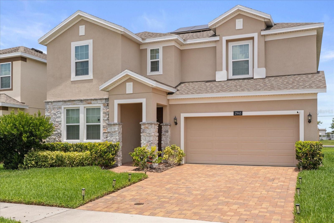3333 Wauseon Drive, ST CLOUD, FL 34772
Property Photos
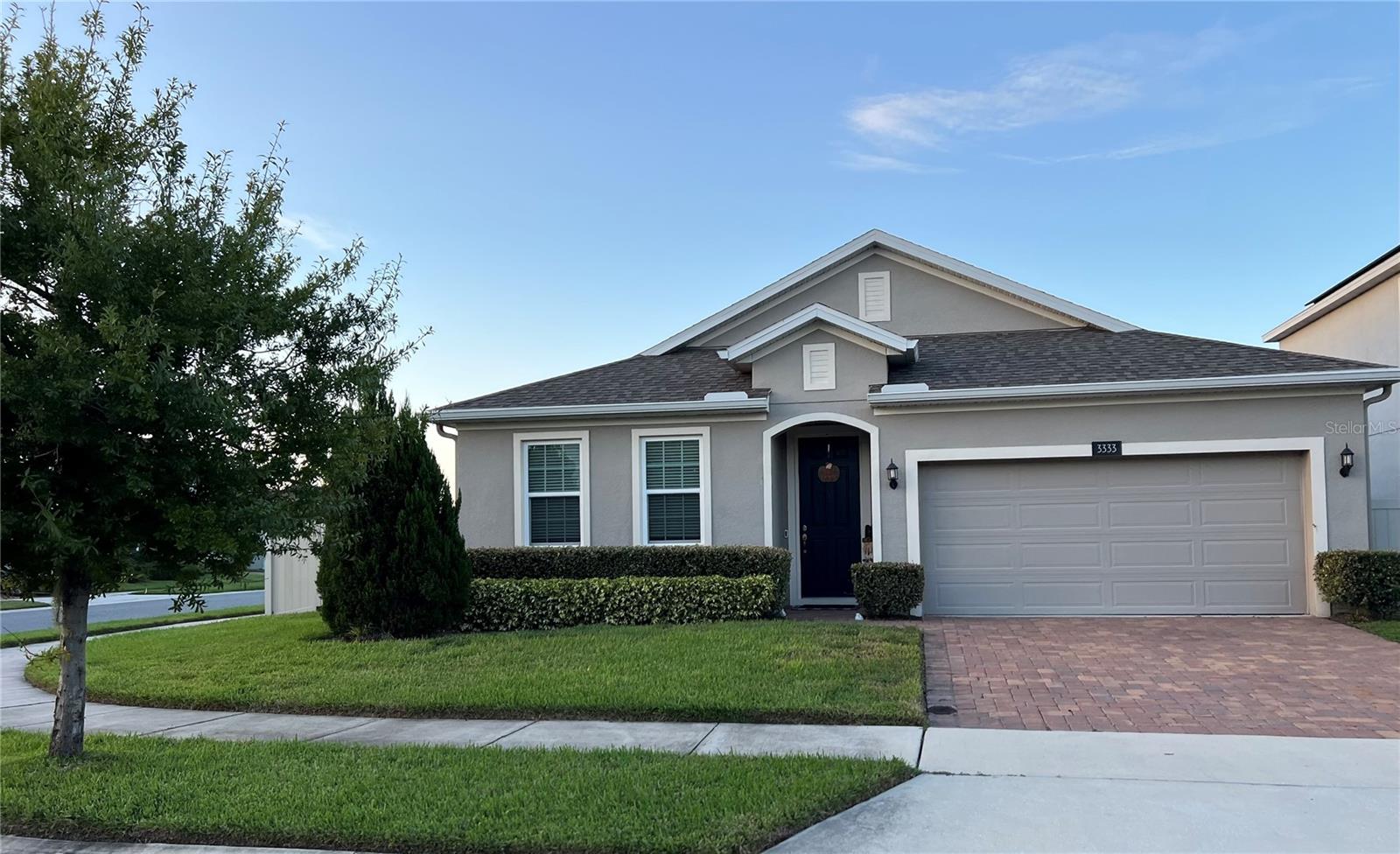
Would you like to sell your home before you purchase this one?
Priced at Only: $420,000
For more Information Call:
Address: 3333 Wauseon Drive, ST CLOUD, FL 34772
Property Location and Similar Properties
- MLS#: O6270315 ( Residential )
- Street Address: 3333 Wauseon Drive
- Viewed: 9
- Price: $420,000
- Price sqft: $145
- Waterfront: No
- Year Built: 2020
- Bldg sqft: 2900
- Bedrooms: 4
- Total Baths: 2
- Full Baths: 2
- Garage / Parking Spaces: 2
- Days On Market: 196
- Additional Information
- Geolocation: 28.2013 / -81.2387
- County: OSCEOLA
- City: ST CLOUD
- Zipcode: 34772
- Subdivision: Hanover Lakes Ph 2
- Elementary School: Hickory Tree Elem
- Middle School: Horizon Middle
- High School: Harmony High
- Provided by: EXP REALTY LLC
- Contact: Francisco De Miranda
- 888-883-8509

- DMCA Notice
-
Description"this property has an assumable loan. " now move in ready, freshly vacated, and offered at a new, more attractive price! Need time to complete your financing? This home is available for short term rental while you finalize your loan with your lender, allowing you to move in right away while completing your mortgage process with peace of mind. Welcome to a community where you can keep your boat and explore the beautiful lakes! This stunning corner lot home is move in readyjust bring your furniture! Featuring 4 bedrooms, 2 bathrooms, and a 2 car garage, it offers a spacious family room overlooking a covered and extended screened lanai, perfect for entertaining. The paved backyard provides ample space for a future private pool. A separate living room near the entrance can serve as a home office, 5th bedroom, or playroom. With 2,103 sq. Ft. , this home is ideal as a family residence or investment opportunity. The designer kitchen boasts 42" cabinets with crown molding, granite countertops, and a large central island, while the elegant master bath features double sinks, a walk in closet, private toilet room, and a frameless glass shower with a digital rain system. A whole house water filtration system ensures purified water for drinking and bathing. The resort style community amenities include a zero entry pool with a sun deck, splash pad, playground, private boat ramp, and trailer parking, plus direct access to the pristine alligator chain of lakes, perfect for boating and fishing. Conveniently located near turnpike, 192, 417, and lake nona medical center, you're just minutes from disney world, universal studios, seaworld, atlantic beaches, and downtown orlandos vibrant entertainment scene. Schedule your tour today and seize this incredible opportunity!
Payment Calculator
- Principal & Interest -
- Property Tax $
- Home Insurance $
- HOA Fees $
- Monthly -
Features
Building and Construction
- Builder Model: Kensington Flex
- Builder Name: Hanover Family Builders
- Covered Spaces: 0.00
- Exterior Features: Courtyard, Dog Run, Private Mailbox
- Fencing: Fenced
- Flooring: Carpet, Tile
- Living Area: 2103.00
- Roof: Shingle
School Information
- High School: Harmony High
- Middle School: Horizon Middle
- School Elementary: Hickory Tree Elem
Garage and Parking
- Garage Spaces: 2.00
- Open Parking Spaces: 0.00
- Parking Features: Boat
Eco-Communities
- Water Source: Public
Utilities
- Carport Spaces: 0.00
- Cooling: Central Air
- Heating: Electric
- Pets Allowed: Yes
- Sewer: Public Sewer
- Utilities: Cable Available, Electricity Available, Sewer Connected, Water Connected
Amenities
- Association Amenities: Playground, Racquetball, Recreation Facilities
Finance and Tax Information
- Home Owners Association Fee Includes: Pool, Recreational Facilities
- Home Owners Association Fee: 330.00
- Insurance Expense: 0.00
- Net Operating Income: 0.00
- Other Expense: 0.00
- Tax Year: 2023
Other Features
- Appliances: Dishwasher, Disposal, Dryer, Microwave, Range, Refrigerator, Water Filtration System
- Association Name: Mary James
- Association Phone: 407-705-2190
- Country: US
- Interior Features: Ceiling Fans(s), Kitchen/Family Room Combo, Living Room/Dining Room Combo, Open Floorplan, Walk-In Closet(s)
- Legal Description: HANOVER LAKES PH 2 PB 27 PGS 30-32 LOT 122
- Levels: One
- Area Major: 34772 - St Cloud (Narcoossee Road)
- Occupant Type: Vacant
- Parcel Number: 20-26-31-3444-0001-1220
- Zoning Code: RES
Similar Properties
Nearby Subdivisions
Barber Sub
Briarwood Estates
Bristol Cove At Deer Creek Ph
Buena Lago
Buena Lago Ph 4
Camelot
Canoe Creek Estate
Canoe Creek Estate Ph 02
Canoe Creek Estates
Canoe Creek Lakes
Canoe Creek Lakes Unit 05
Canoe Creek Woods
Cross Creek Estates
Cross Creek Estates Ph 2 3
Crystal Creek
Cypress Point
Cypress Point Unit 3
Cypress Preserve
Deer Creek West
Deer Run Estates
Del Webb Twin Lakes
Doe Run At Deer Creek
Eagle Meadow
Eden At Cross Prairie
Eden At Cross Prairie Ph 2
Eden At Crossprairie
Edgewater Ed4 Lt 1 Rep
Esprit Ph 1
Esprit Ph 2
Esprit Ph 3d
Fawn Meadows At Deer Creek Ph
Gramercy Farms
Gramercy Farms Ph 1
Gramercy Farms Ph 3
Gramercy Farms Ph 4
Gramercy Farms Ph 4 5 7 8 9
Gramercy Farms Ph 5
Gramercy Farms Ph 7
Gramercy Farms Ph 8
Gramercy Farms Ph 9b
Hanover Lakes
Hanover Lakes Ph 1
Hanover Lakes Ph 2
Hanover Lakes Ph 3
Hanover Lakes Ph 4
Hanover Lakes Ph 5
Hanover Lks Ph 3
Havenfield At Cross Prairie
Hickory Grove Ph 1
Hickory Hollow
Hidden Pines
Indian Lakes Ph 2
Indian Lakes Ph 5 6
Indian Lakes Ph 5 & 6
Indian Lakes Ph 7
Keystone Pointe Ph 3
Kissimmee Park
Mallard Pond Ph 01
Mallard Pond Ph 1
Mallard Pond Ph 2
Mallard Pond Ph 3
Mallard Pond Ph 4b
Mcdaniels
Northwest Lakeside Groves Ph 1
Northwest Lakeside Groves Ph 2
Old Hickory
Old Hickory Ph 1 2
Old Hickory Ph 1 & 2
Old Hickory Ph 3
Old Hickory Ph 4
Pine Grove Reserve
Reserve At Pine Tree
S L I C
S L & I C
Sawgrass
Seasons At Southern Pines
Seminole Land And Inv Co
Sl Ic
Southern Pines
Southern Pines Ph 3b
Southern Pines Ph 4
Southern Pines Ph 5
Southern Pines Unit 2
St Cloud Manor Estates
St Cloud Manor Village
Stevens Plantation
Sweetwater Creek
Sweetwater Creek Unit 4
The Meadow At Crossprairie
The Meadow At Crossprairie Bun
The Reserve At Twin Lakes
Twin Lakes
Twin Lakes Northwest Lakeside
Twin Lakes Ph 1
Twin Lakes Ph 2a2b
Twin Lakes Ph 2c
Twin Lakes Ph 8
Twin Lakesnorthwest Lakeside G
Villagio
Whaleys Creek Ph 1
Whaleys Creek Ph 2
Whaleys Creek Ph 3

- One Click Broker
- 800.557.8193
- Toll Free: 800.557.8193
- billing@brokeridxsites.com



