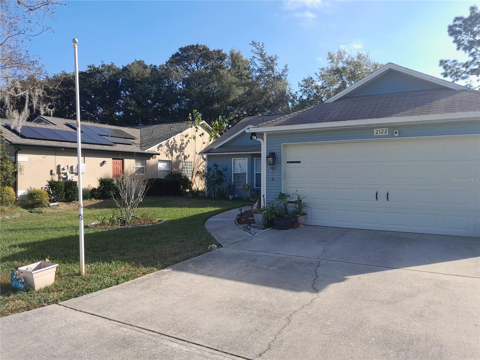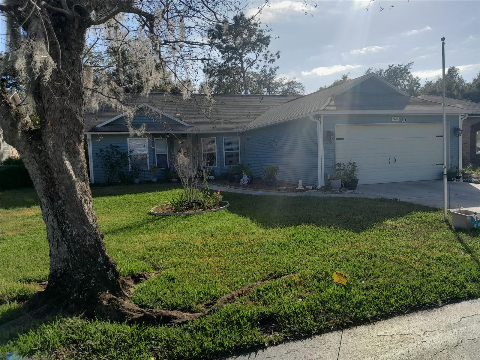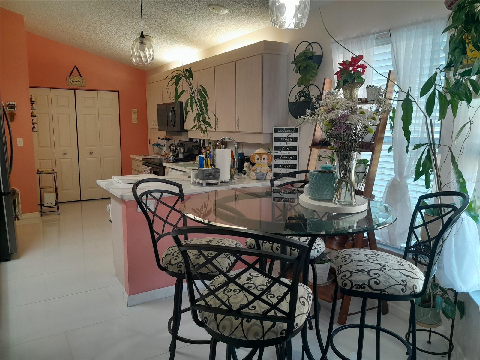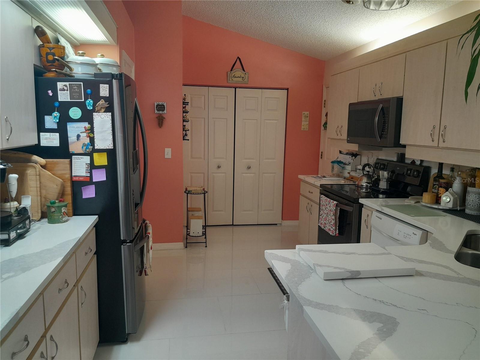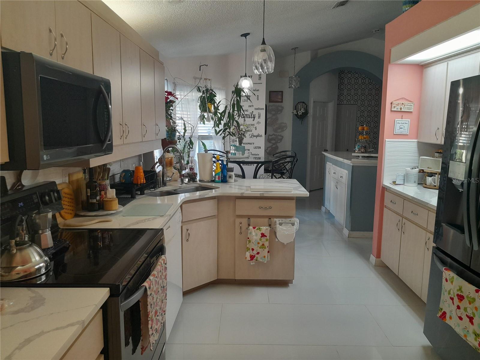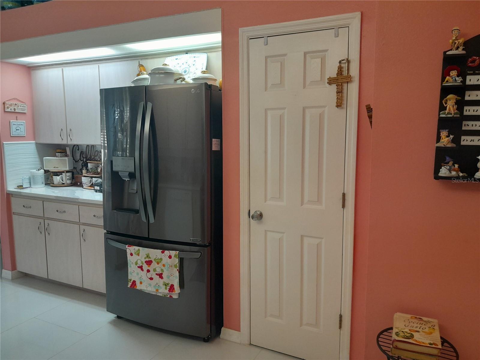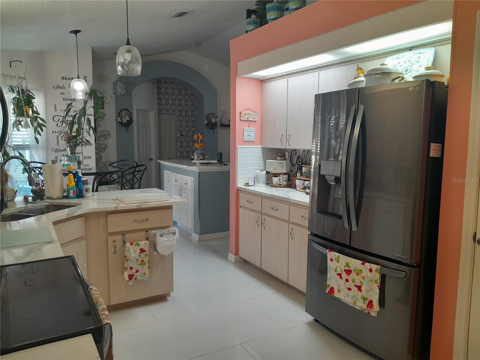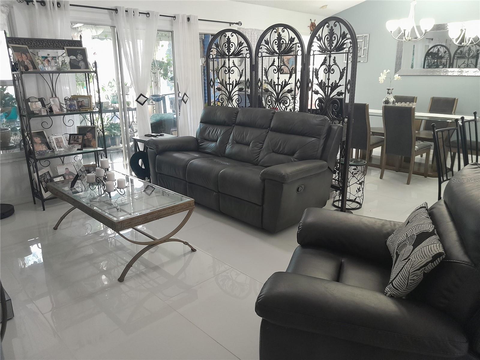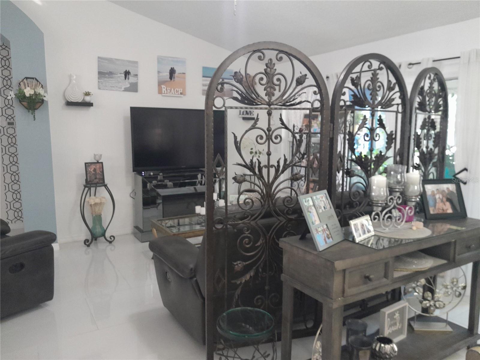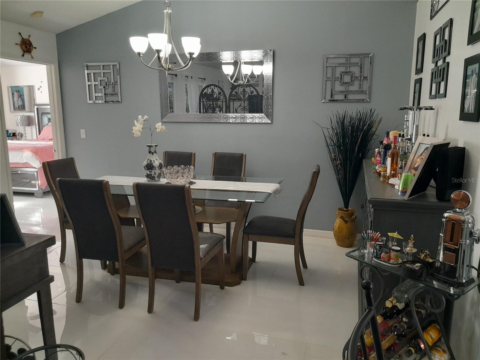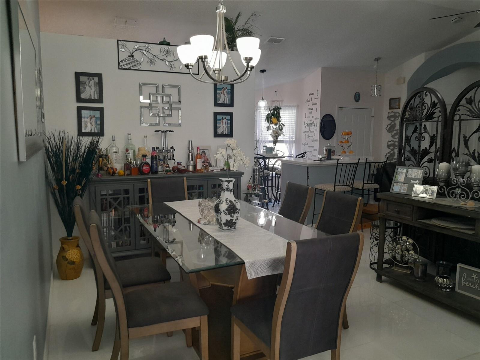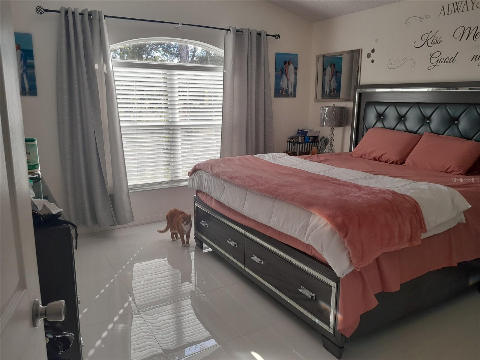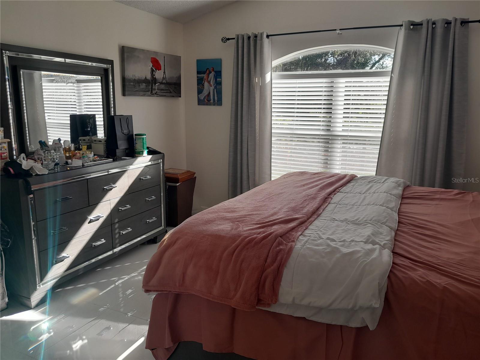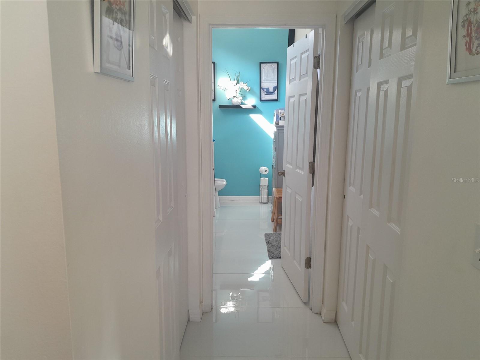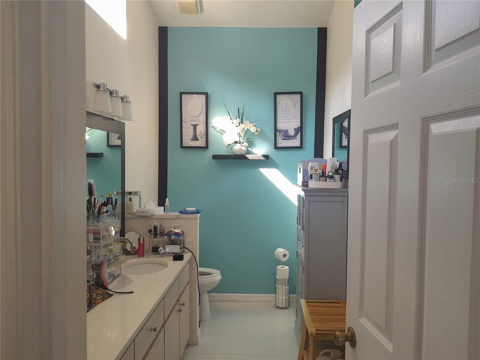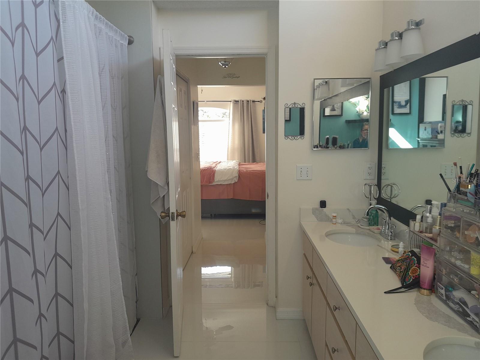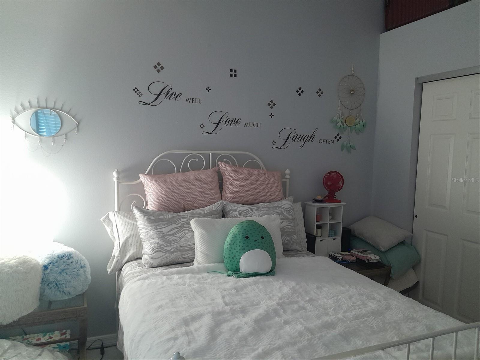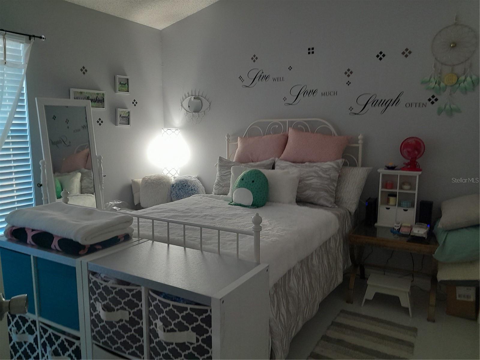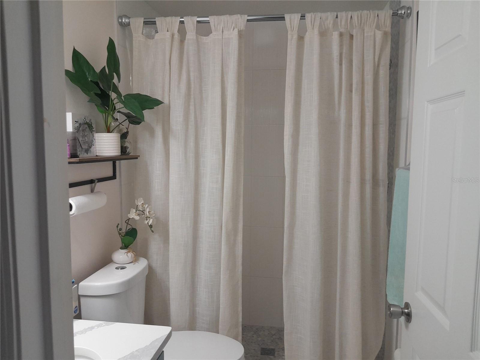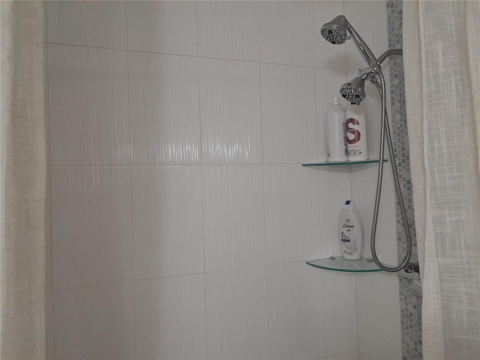2122 King Richards Court, ORANGE CITY, FL 32763
Property Photos
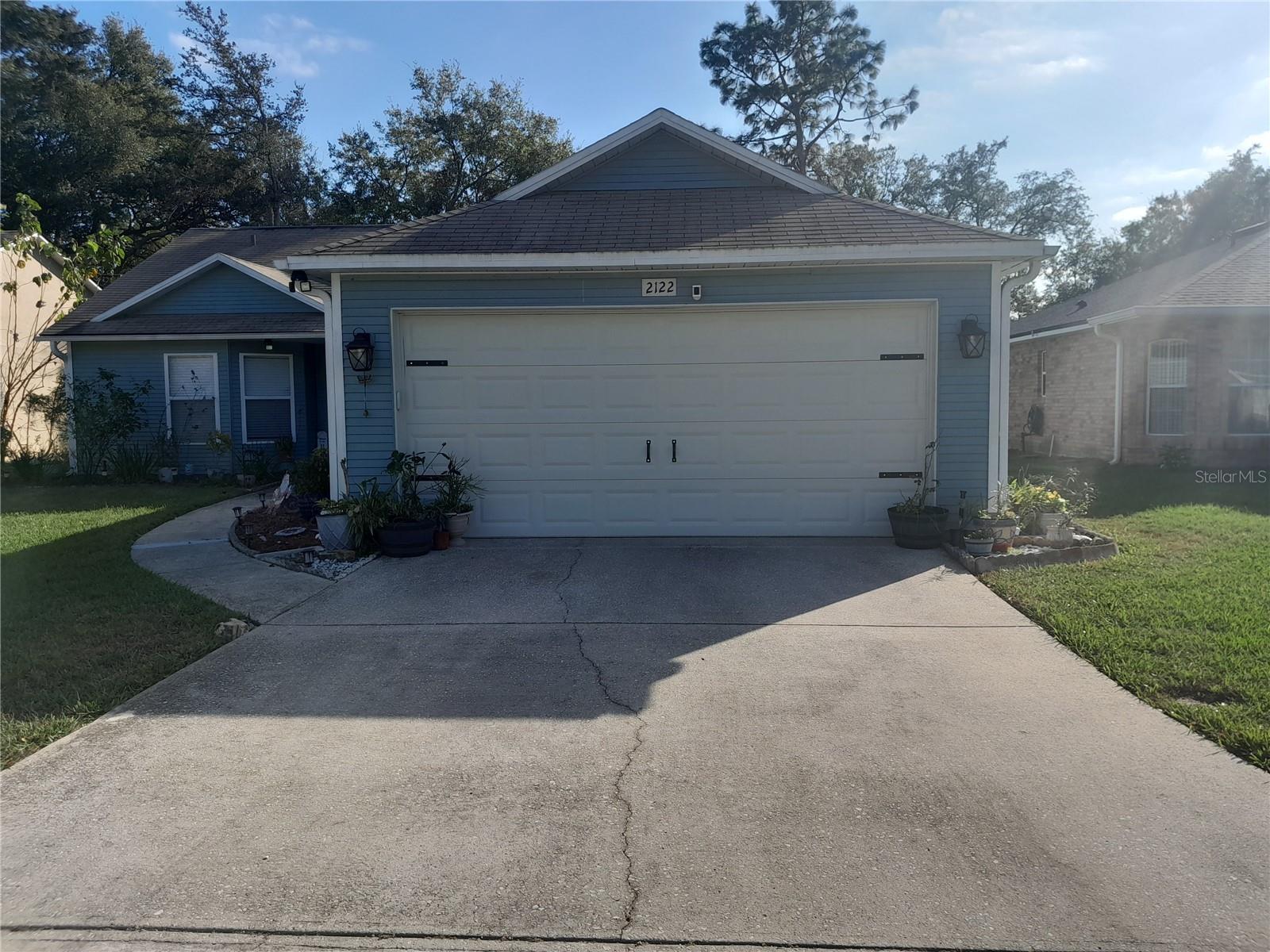
Would you like to sell your home before you purchase this one?
Priced at Only: $319,000
For more Information Call:
Address: 2122 King Richards Court, ORANGE CITY, FL 32763
Property Location and Similar Properties
- MLS#: O6269597 ( Residential )
- Street Address: 2122 King Richards Court
- Viewed: 64
- Price: $319,000
- Price sqft: $140
- Waterfront: No
- Year Built: 1994
- Bldg sqft: 2275
- Bedrooms: 3
- Total Baths: 2
- Full Baths: 2
- Garage / Parking Spaces: 2
- Days On Market: 332
- Additional Information
- Geolocation: 28.943 / -81.267
- County: VOLUSIA
- City: ORANGE CITY
- Zipcode: 32763
- Subdivision: Sherwood Forest
- Provided by: PREMIUM PROPERTIES R.E SERVICE
- Contact: Lori Love
- 407-380-2800

- DMCA Notice
-
DescriptionNew roof in january 2025. Assumable 2. 5 mortgage perfect for buyers with cash to put down & assume. Simply amazing opportunity to become the new owner of this charming home nestled in the heart of the sherman oaks community. Open & spacious layout with abundant natural light. You can feel loving warmth the moment you walk in the front door from layout that allows natural light in every room. Large custom ceramic tile throughout gives home clean feeling with positive vibes. Tile so beautiful you can see yourself! Gourmet eat in kitchen is home chefs dream with quartz countertops, breakfast bar and walk in pantry. Elegant formal dining room combined with living room and vaulted ceilings creates ultra spacious atmosphere. Split bedroom plan offers residents their own privacy outside of main rooms. Large master bedroom with vibrant light from window that overlooks backyard. Master bathroom offers dual sinks, quartz countertops, walk in closet and beautifully remodeled walk in shower. Window above sinks nice touch as appears like a rectangular skylight. Two bedrooms located on the other side of the home with the second bathroom (also remodeled) in between. One of the best features of this home is the floral lanai that leads out to the backyard and beckons ultimate relaxation. Completely enclosed with windows that open with screens. Backyard is natural mecca with small outside kitchen and place to kick back and enjoy the outdoors. No rear neighbors as tranquil retention pond in back enhance overall privacy. Awesome location with restaurants and shopping right around corner as well as downtown deland and blue springs state park where the manatees roam. Close to the sun rail station and major thoroughfares like i 4, sr 44 and 17 92 that take you from central florida all the way to the east coast. This is one of the cleanest and well designed homes you will find with pride of ownership throughout. Prepare to be impressed!
Payment Calculator
- Principal & Interest -
- Property Tax $
- Home Insurance $
- HOA Fees $
- Monthly -
Features
Building and Construction
- Covered Spaces: 0.00
- Exterior Features: Lighting, Sidewalk, Sliding Doors
- Flooring: Ceramic Tile
- Living Area: 1449.00
- Other Structures: Shed(s)
- Roof: Shingle
Land Information
- Lot Features: Cul-De-Sac, City Limits, Sidewalk, Paved
Garage and Parking
- Garage Spaces: 2.00
- Open Parking Spaces: 0.00
- Parking Features: Driveway, Garage Door Opener
Eco-Communities
- Water Source: Public
Utilities
- Carport Spaces: 0.00
- Cooling: Central Air
- Heating: Central
- Pets Allowed: Cats OK, Dogs OK, Yes
- Sewer: Public Sewer
- Utilities: Cable Available, Electricity Available, Electricity Connected, Fire Hydrant, Phone Available, Sewer Available, Sewer Connected, Underground Utilities, Water Available, Water Connected
Finance and Tax Information
- Home Owners Association Fee: 600.00
- Insurance Expense: 0.00
- Net Operating Income: 0.00
- Other Expense: 0.00
- Tax Year: 2024
Other Features
- Appliances: Dishwasher, Disposal, Electric Water Heater, Microwave, Range, Range Hood
- Association Name: Patricia Reeves
- Association Phone: 770-841-2908
- Country: US
- Interior Features: Ceiling Fans(s), Eat-in Kitchen, High Ceilings, Living Room/Dining Room Combo, Open Floorplan, Primary Bedroom Main Floor, Solid Wood Cabinets, Split Bedroom, Vaulted Ceiling(s), Walk-In Closet(s)
- Legal Description: LOT 17 BLK E SHERWOOD OAKS PUD MB 44 PG 63 PER OR 3925 PG 3846 PER OR 6127 PG 4864 PER OR 7630 PGS 1263 THRU 1264 PER OR 7630 PGS 1277-1278 PER OR 8004 PG 2437
- Levels: One
- Area Major: 32763 - Orange City
- Occupant Type: Owner
- Parcel Number: 12-18-30-05-05-0170
- Possession: Close Of Escrow
- Views: 64
- Zoning Code: 12PUD
Similar Properties
Nearby Subdivisions
Alcova Heights
Blue Spgs
Blue Spgs 031830
Blue Spgs Villas
Blue Springs Landing
Breezewood Park
Cadenceparc Hill
Camellia Park
Clark N 012 Lt 04 02 18 30
Compass Lndg
Compass Lndg Ph 2
Daleys
Dorseys Blue Spgs Park
East Highlands
Fawn Rdg Ph 02
Fawn Ridge Ph 01
Fox Run
Hadlow Park Add
Highland
Highland Park
Highland Park Orange City
Liberty Station
Live Oak Forest
Magnolia Park
Magnolia Park Sec Add
None
Not In Subdivision
Not On The List
Oakhurst Golf Estates
Orange City
Orange City Deland Farms
Orange City Delands Farms
Orange City Estates
Orange City Hills Sec A
Orange City Oaks
Orange City Terrace 01 Add Res
Orange City Terrace Add 01 Res
Orange City Terrace Add 02 Res
Orange City Terrace Add 04
Other
Parc Hillph 4
Parc Hillph 4 A Rep
Shadow Rdg Ph Ii
Sherwood Forest
Smocks
Straight
Threadgill Resub
Two West Hlnds 02
West Highlands

- One Click Broker
- 800.557.8193
- Toll Free: 800.557.8193
- billing@brokeridxsites.com



