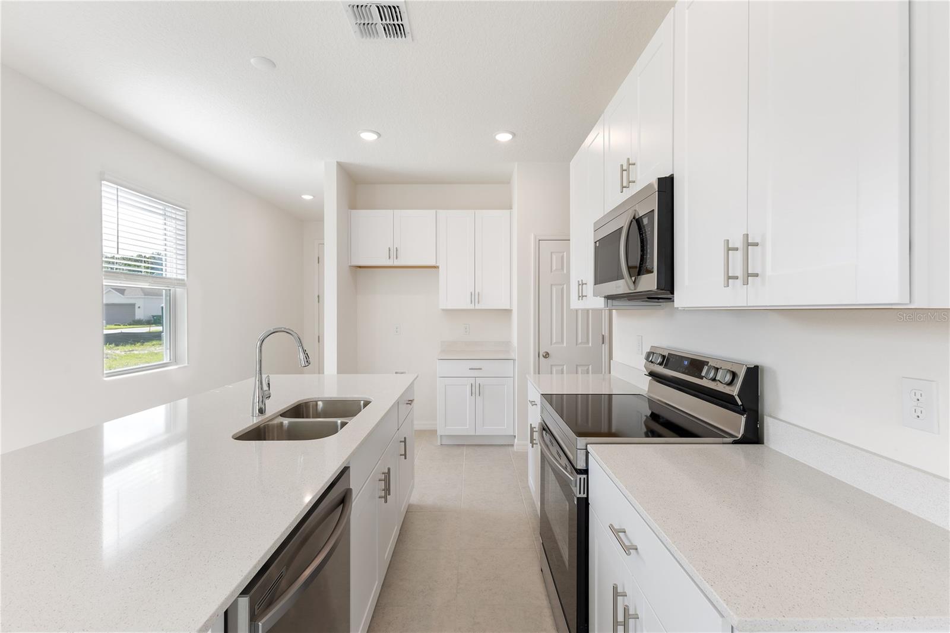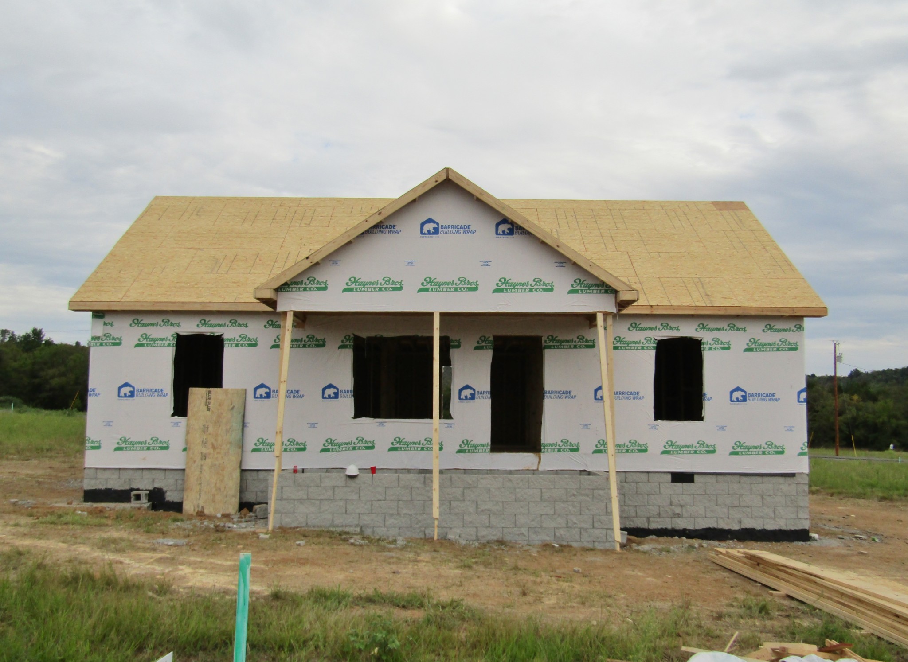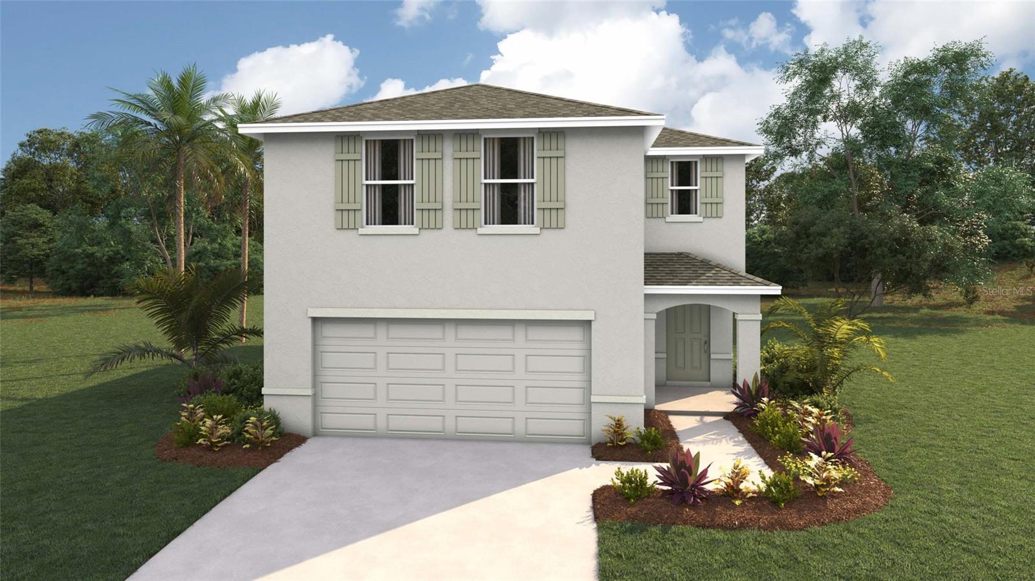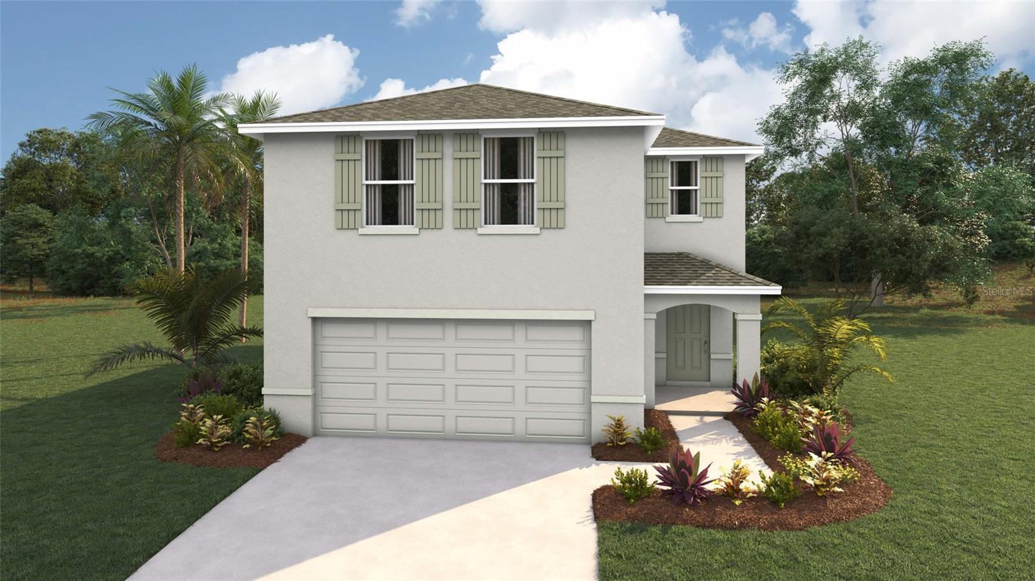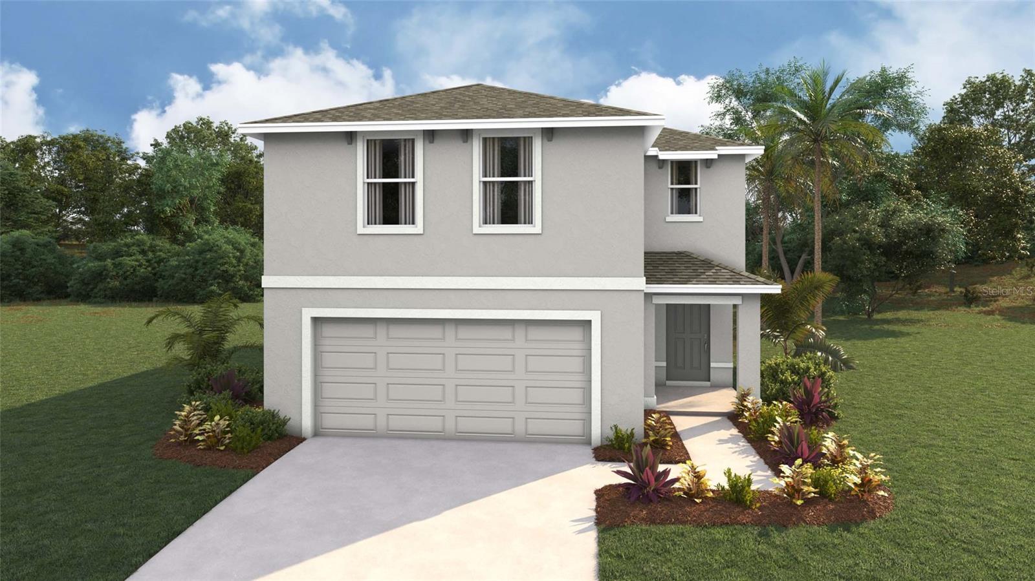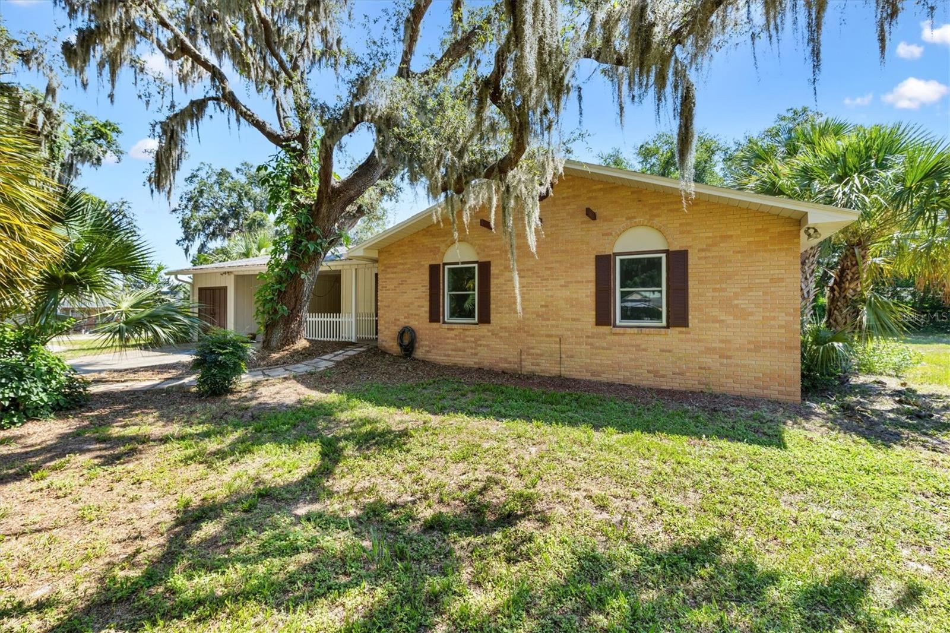9116 Wildlight Trail, WILDWOOD, FL 34785
Property Photos
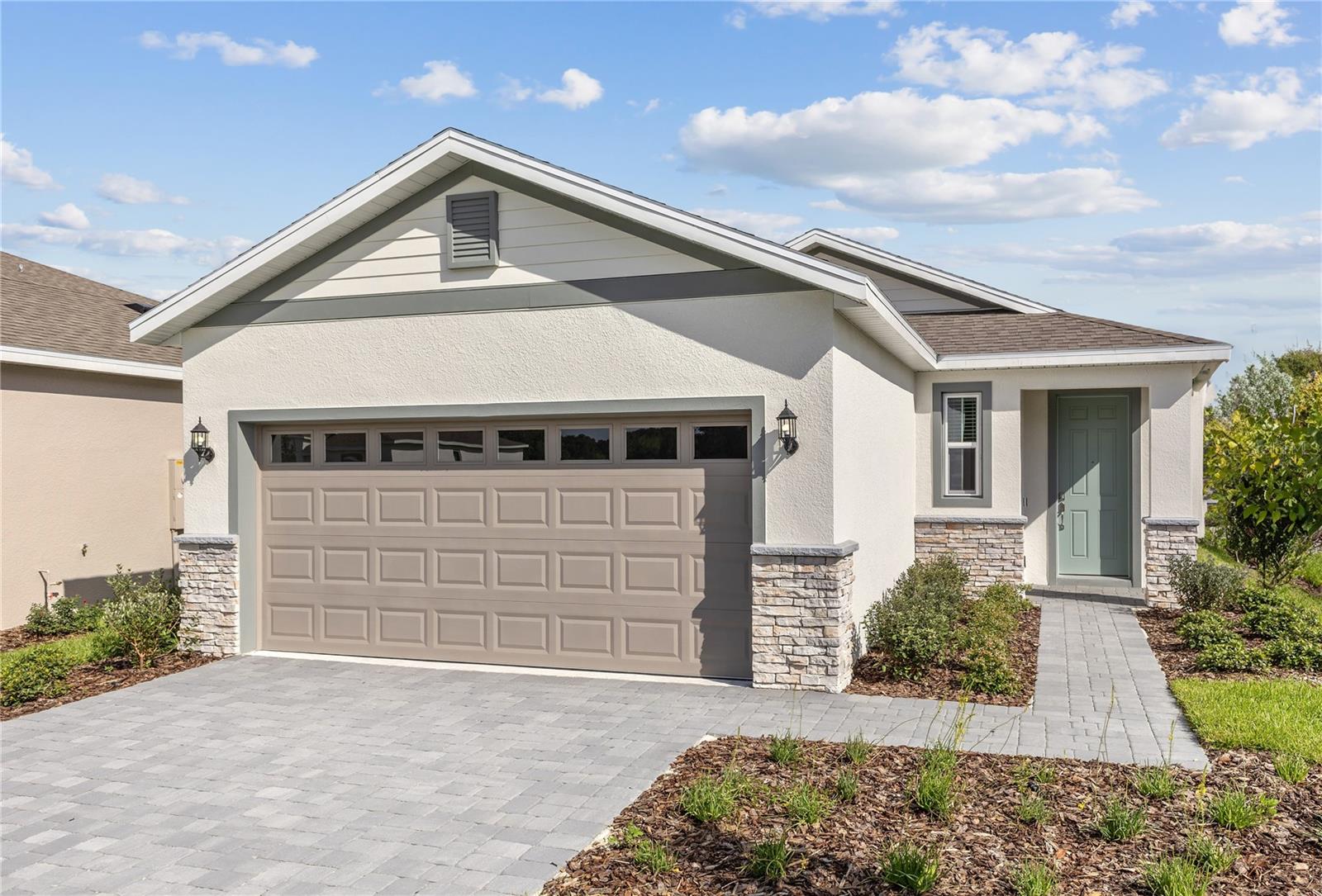
Would you like to sell your home before you purchase this one?
Priced at Only: $284,700
For more Information Call:
Address: 9116 Wildlight Trail, WILDWOOD, FL 34785
Property Location and Similar Properties
- MLS#: O6260297 ( Residential )
- Street Address: 9116 Wildlight Trail
- Viewed: 17
- Price: $284,700
- Price sqft: $213
- Waterfront: No
- Year Built: 2025
- Bldg sqft: 1335
- Bedrooms: 3
- Total Baths: 2
- Full Baths: 2
- Garage / Parking Spaces: 2
- Days On Market: 287
- Additional Information
- Geolocation: 28.8891 / -82.0535
- County: SUMTER
- City: WILDWOOD
- Zipcode: 34785
- Subdivision: Highfield At Twisted Oaks
- Elementary School: Wildwood
- Middle School: Wildwood
- High School: Wildwood
- Provided by: PARK SQUARE REALTY
- Contact: Suresh Gupta
- 407-529-3000

- DMCA Notice
-
DescriptionGet ready to be amazed by this welcoming open concept home. The Amaze features 3 bedrooms and 2 bathrooms. The home includes must haves such as 17" x 17" tile throughout the living areas, a convenient utility room, and a spacious patio perfect for entertaining. Retreat to the master suite featuring dual vanities and a large walk in closet. Moving into the kitchen, the home features stainless steel appliances, 42 upper cabinets providing plenty of storage, and a large kitchen quartz island. Every home comes with blinds on the windows and our SMART home technology package.
Payment Calculator
- Principal & Interest -
- Property Tax $
- Home Insurance $
- HOA Fees $
- Monthly -
Features
Building and Construction
- Builder Model: Amaze (Elevation A)
- Builder Name: Park Square Homes
- Covered Spaces: 0.00
- Exterior Features: Sidewalk, Sliding Doors, Sprinkler Metered
- Flooring: Carpet, Ceramic Tile
- Living Area: 1335.00
- Roof: Shingle
Property Information
- Property Condition: Completed
School Information
- High School: Wildwood High
- Middle School: Wildwood Middle
- School Elementary: Wildwood Elementary
Garage and Parking
- Garage Spaces: 2.00
- Open Parking Spaces: 0.00
- Parking Features: Driveway, Electric Vehicle Charging Station(s), Garage Door Opener
Eco-Communities
- Pool Features: Other
- Water Source: Public
Utilities
- Carport Spaces: 0.00
- Cooling: Central Air, Humidity Control, Zoned
- Heating: Central, Natural Gas
- Pets Allowed: Yes
- Sewer: Public Sewer
- Utilities: Electricity Connected, Natural Gas Connected, Sewer Connected, Sprinkler Meter
Amenities
- Association Amenities: Clubhouse, Fitness Center, Park, Pickleball Court(s), Playground, Pool, Recreation Facilities, Trail(s)
Finance and Tax Information
- Home Owners Association Fee Includes: Pool, Maintenance Grounds, Recreational Facilities
- Home Owners Association Fee: 14.00
- Insurance Expense: 0.00
- Net Operating Income: 0.00
- Other Expense: 0.00
- Tax Year: 2024
Other Features
- Appliances: Dishwasher, Disposal, Microwave, Range
- Association Name: Atmos Living Management Group
- Association Phone: 4075366099
- Country: US
- Interior Features: Eat-in Kitchen, Kitchen/Family Room Combo, Living Room/Dining Room Combo, Smart Home, Split Bedroom, Stone Counters, Thermostat, Walk-In Closet(s), Window Treatments
- Legal Description: HIGHFIELD AT TWISTED OAKS PB 21 PGS 34 - 35G LOT 102
- Levels: One
- Area Major: 34785 - Wildwood
- Occupant Type: Vacant
- Parcel Number: D30E0102
- Views: 17
- Zoning Code: PUD
Similar Properties
Nearby Subdivisions
Beaumont
Beaumont Ph 1
Beaumont Ph 2 3
Bridges
Continental Camper Resorts Uni
Crestview
Equine Acres
Fairways Of Rolling Hills
Fairwaysrolling Hills 01
Fox Hollow
Fox Hollow Ph 02
Fox Hollow Ph 2
Fox Hollow Sub
Highfield At Twisted Oaks
Highland View
Highland View Add
Highland View Addition To Wild
Highlandview Add
Lot 14 Beaumont Phase I Pb 18
Meadowlawn Add
Moggs Add To Wildwood
None
Not In Hernando
Not On List
Oak Hill Sub
Oak Hill Wildwood Country Esta
Oak Hill/ Wildwood Country Est
Pepper Tree Village
Pettys Add
Piedmont Point
Ravenwood Unrec Subdivisi
Rolling Hills Manor
Seaboard Park
Sunset Park
Timberwoods Estates
Timberwoods Estates Ph Iii
Triumph South
Triumph South Ph 1
Triumph South Phase 1
Twisted Oaks
Wildwood
Wildwood Landing
Wildwood Ranches

- One Click Broker
- 800.557.8193
- Toll Free: 800.557.8193
- billing@brokeridxsites.com



