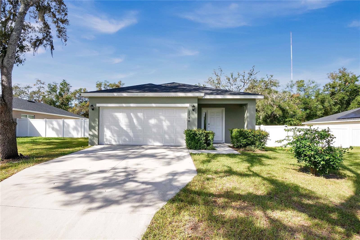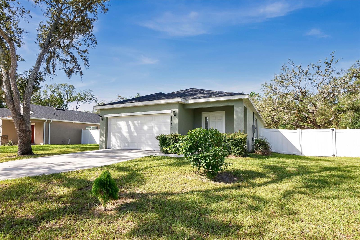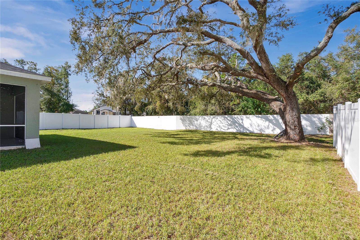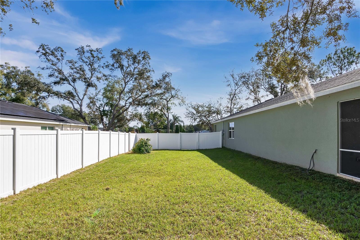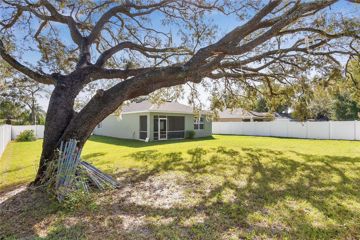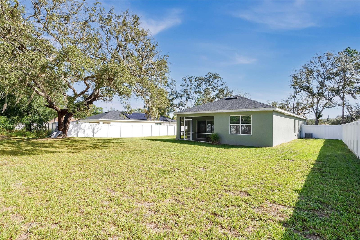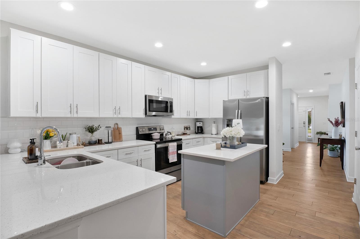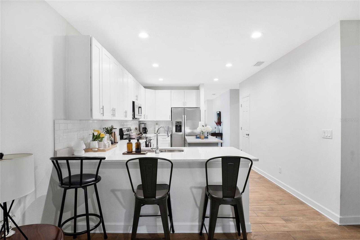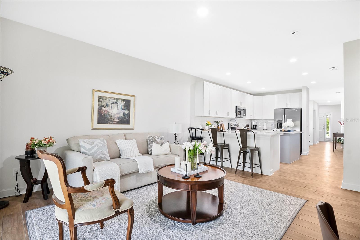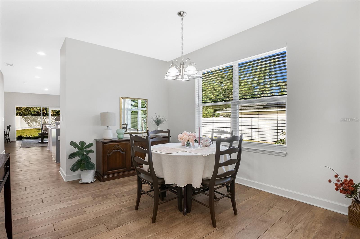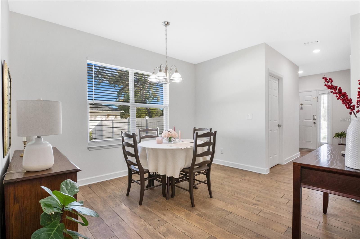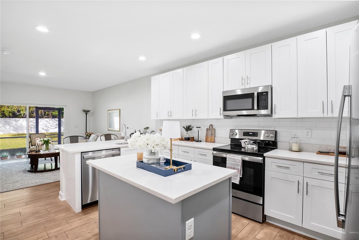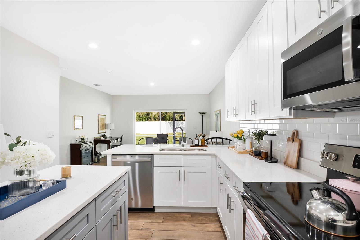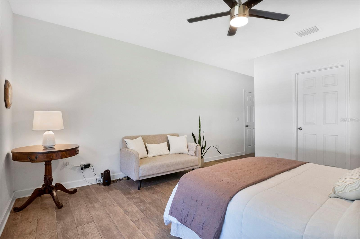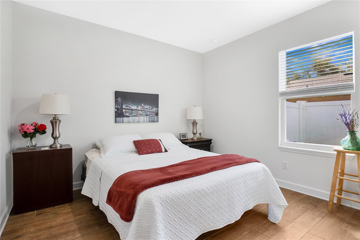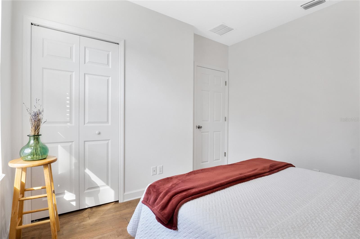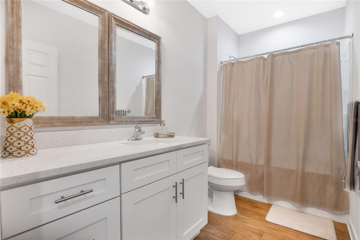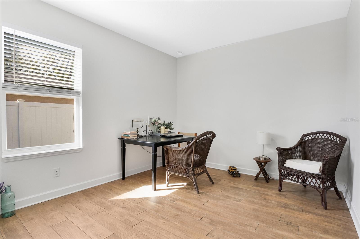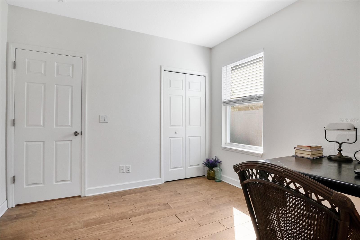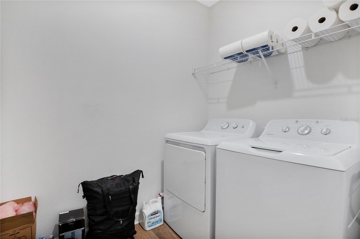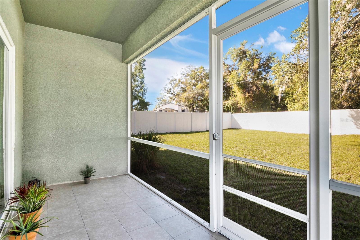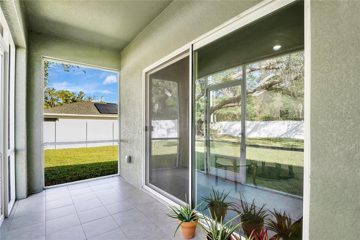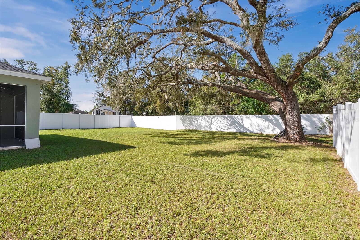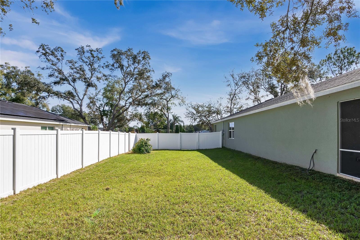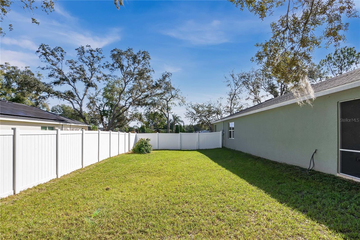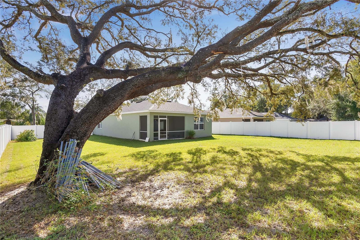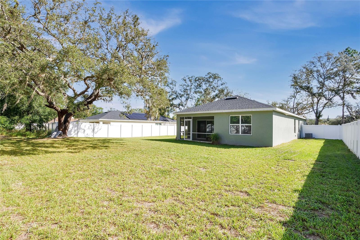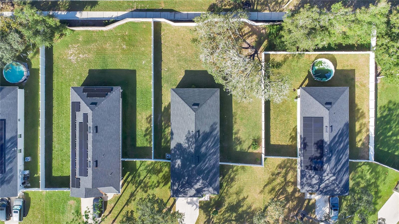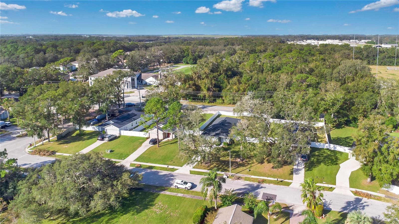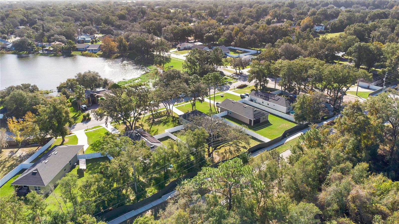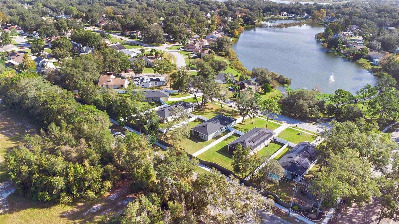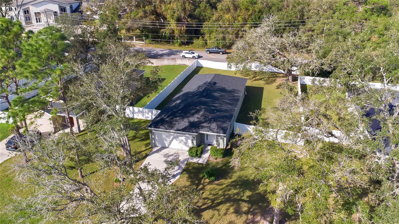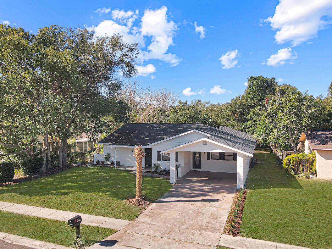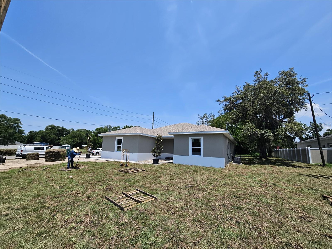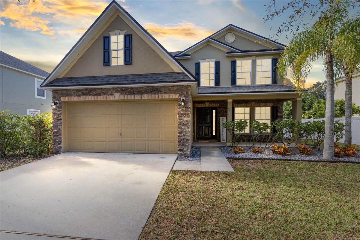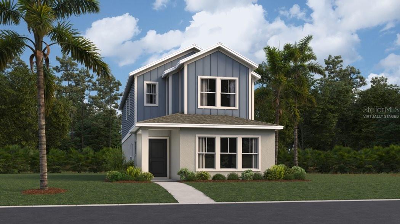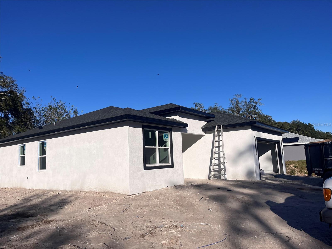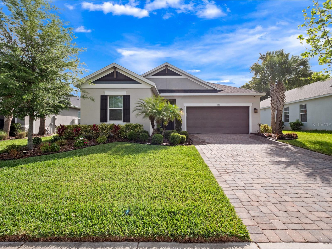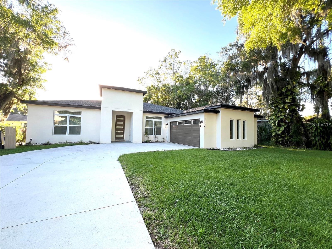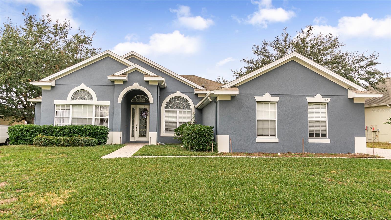1780 Grand Oak Drive, APOPKA, FL 32703
Property Photos
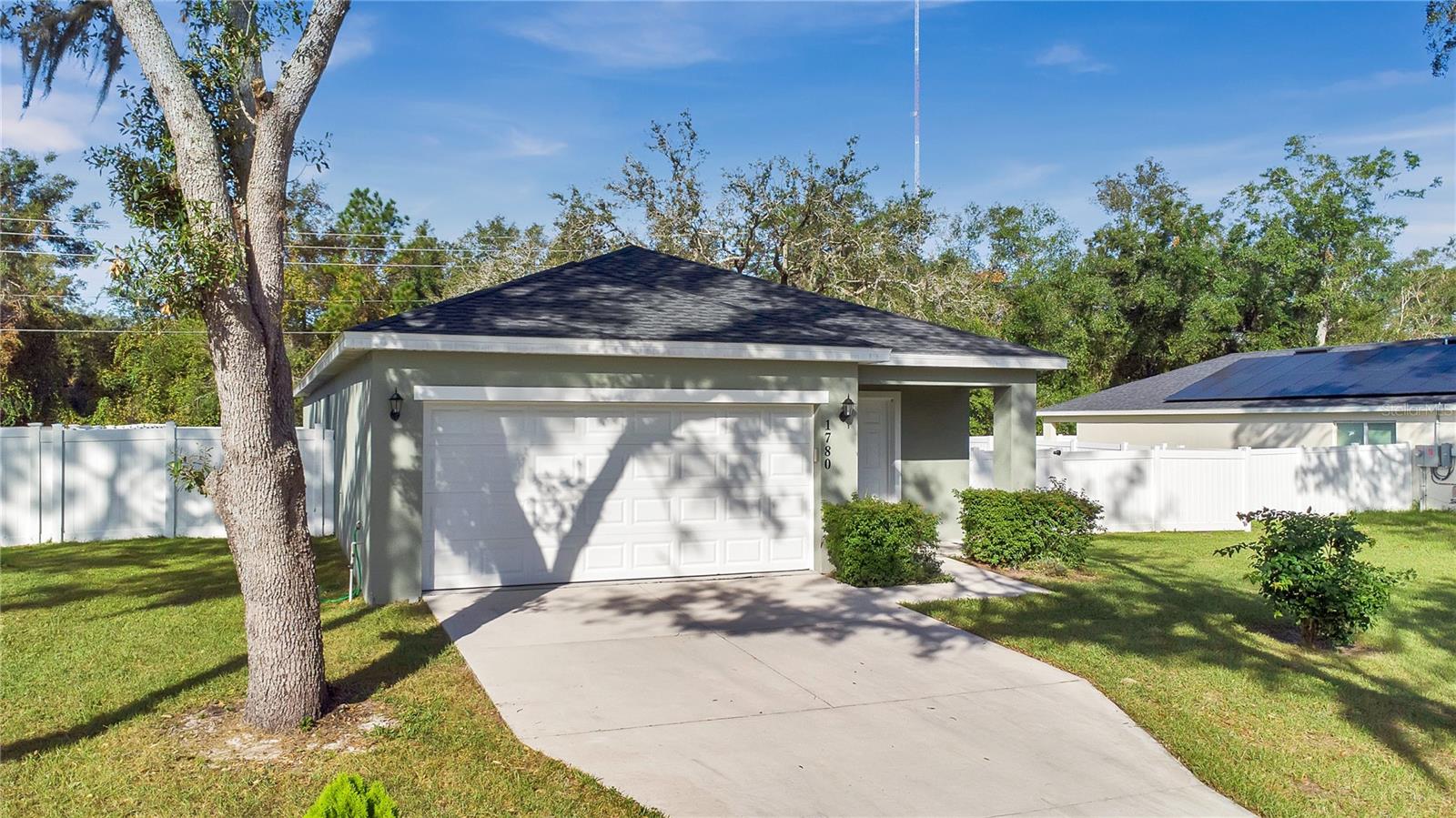
Would you like to sell your home before you purchase this one?
Priced at Only: $435,000
For more Information Call:
Address: 1780 Grand Oak Drive, APOPKA, FL 32703
Property Location and Similar Properties






- MLS#: O6251474 ( Residential )
- Street Address: 1780 Grand Oak Drive
- Viewed: 79
- Price: $435,000
- Price sqft: $209
- Waterfront: No
- Year Built: 2022
- Bldg sqft: 2078
- Bedrooms: 3
- Total Baths: 2
- Full Baths: 2
- Garage / Parking Spaces: 2
- Days On Market: 218
- Additional Information
- Geolocation: 28.6515 / -81.4925
- County: ORANGE
- City: APOPKA
- Zipcode: 32703
- Subdivision: Sheeler Pointe
- Elementary School: Lakeville Elem
- Middle School: Piedmont Lakes Middle
- High School: Wekiva High
- Provided by: STIRLING INTERNATIONAL REAL ES
- Contact: Rosa Rodriguez
- 407-250-1000

- DMCA Notice
Description
Move in ready, built on 2022, 3 bedrooms, 2 bathrooms, 2 car garage, no HOA. Home in the heart of Apopka features an open design with a covered entry, welcoming foyer, and covered lanai. This home sits on a large lot of .28 acres with no back neighbors and an existing concrete block wall on the back side of the property. This spacious 3 bedroom, 2 bathroom home features an open concept design that makes it a natural for entertaining and enjoying time spent with loved ones. This home features quartz countertops throughout, a stainless steel appliance package, porcelain tile throughout with non staining grout, washer & dryer, solid wood cabinets, extra power outlets in the kitchen for convenience, upgraded roof decking to plywood not OSB, and architectural shingles. The house is cable ready and each bedroom is wired for fans. The master suite features an oversized walk in closet, dual vanities, and double windows that allow for natural lighting. With two additional bedrooms, a two car garage, a large common bath, separate laundry room, and plenty of storage space, you are sure to feel like youve arrived home. Enjoy Florida life by living only approximately 30 minutes away from some of Orlandos biggest attractions! (Disney World, Universal, SeaWorld, Disney Springs, and much more.) Schedule an appointment today to come and view your new home, close to major Roads, Hospital and shopping centes.
Description
Move in ready, built on 2022, 3 bedrooms, 2 bathrooms, 2 car garage, no HOA. Home in the heart of Apopka features an open design with a covered entry, welcoming foyer, and covered lanai. This home sits on a large lot of .28 acres with no back neighbors and an existing concrete block wall on the back side of the property. This spacious 3 bedroom, 2 bathroom home features an open concept design that makes it a natural for entertaining and enjoying time spent with loved ones. This home features quartz countertops throughout, a stainless steel appliance package, porcelain tile throughout with non staining grout, washer & dryer, solid wood cabinets, extra power outlets in the kitchen for convenience, upgraded roof decking to plywood not OSB, and architectural shingles. The house is cable ready and each bedroom is wired for fans. The master suite features an oversized walk in closet, dual vanities, and double windows that allow for natural lighting. With two additional bedrooms, a two car garage, a large common bath, separate laundry room, and plenty of storage space, you are sure to feel like youve arrived home. Enjoy Florida life by living only approximately 30 minutes away from some of Orlandos biggest attractions! (Disney World, Universal, SeaWorld, Disney Springs, and much more.) Schedule an appointment today to come and view your new home, close to major Roads, Hospital and shopping centes.
Payment Calculator
- Principal & Interest -
- Property Tax $
- Home Insurance $
- HOA Fees $
- Monthly -
Features
Building and Construction
- Covered Spaces: 0.00
- Exterior Features: Sliding Doors
- Flooring: Tile
- Living Area: 1534.00
- Roof: Shingle
School Information
- High School: Wekiva High
- Middle School: Piedmont Lakes Middle
- School Elementary: Lakeville Elem
Garage and Parking
- Garage Spaces: 2.00
- Open Parking Spaces: 0.00
Eco-Communities
- Water Source: Public
Utilities
- Carport Spaces: 0.00
- Cooling: Central Air
- Heating: Electric
- Sewer: Public Sewer
- Utilities: BB/HS Internet Available
Finance and Tax Information
- Home Owners Association Fee: 0.00
- Insurance Expense: 0.00
- Net Operating Income: 0.00
- Other Expense: 0.00
- Tax Year: 2023
Other Features
- Appliances: Dishwasher, Disposal, Electric Water Heater, Exhaust Fan, Range, Refrigerator, Washer
- Country: US
- Interior Features: Accessibility Features, Living Room/Dining Room Combo, Open Floorplan, Other, Thermostat, Walk-In Closet(s)
- Legal Description: SHEELER POINTE 102/28 LOT 3
- Levels: One
- Area Major: 32703 - Apopka
- Occupant Type: Owner
- Parcel Number: 23-21-28-7990-00-030
- Possession: Close of Escrow
- Views: 79
- Zoning Code: RSF-1B
Similar Properties
Nearby Subdivisions
.
Acreage
Apopka
Apopka Town
Bear Lake Crossings
Bear Lake Heights Rep
Bear Lake Highlands
Bear Lake Hills
Bear Lake Woods Ph 1
Beverly Terrace Dedicated As M
Braswell Court
Breckenridge Ph 01 N
Breckenridge Ph 02 S
Breckenridge Ph 1
Bronson Peak
Bronsons Ridge 32s
Bronsons Ridge 60s
Brooks Add
Cameron Grove
Clear Lake Lndg
Cobblefield
Coopers Run
Country Add
Country Address Ph 2b
Country Landing
Cowart Oaks
Dovehill
Dream Lake Heights
Emerson North Townhomes
Emerson Park
Emerson Park A B C D E K L M N
Emerson Pointe
Enclave At Bear Lake
Fairfield
Forest Lake Estates
Foxwood
Foxwood Ph 3
George W Anderson Sub
Hackney Prop
Henderson Corners
Hilltop Reserve Ph 3
Hilltop Reserve Ph 4
Hilltop Reserve Ph Ii
Jansen Subd
Lake Cortez Woods
Lake Doe Cove Ph 02 48 59
Lake Doe Cove Ph 03
Lake Doe Cove Ph 03 G
Lake Doe Reserve
Lake Heiniger Estates
Lake Pleasant Cove A B C D E
Lakeside Homes
Lakeside Ph I Amd 2
Lakeside Ph I Amd 2 A Re
Lynwood
Lynwood Revision
Magnolia Park Estates
Maudehelen Sub
Mc Neils Orange Villa
Meadowlark Landing
Montclair
Neals Bay Point
New Horizons
None
Northcrest
Oak Level Heights
Oaks Wekiwa
Paradise Heights
Paradise Point 1st Sec
Park Place
Piedmont Lake Estates
Piedmont Lakes Ph 03
Piedmont Lakes Ph 04
Royal Oak Estates
Sheeler Oaks Ph 02a
Sheeler Pointe
Silver Oak Ph 1
Stockbridge
Stockbridge Unit 2
Trim Acres
Vistaswaters Edge Ph 1
Votaw
Votaw Village Ph 02
Walker J B T E
Wekiva Chase
Wekiva Club
Wekiva Reserve
Wekiva Ridge Oaks 48 63
Wekiwa Manor Sec 01
Wekiwa Manor Sec 03
Yogi Bears Jellystone Park Con
Contact Info

- One Click Broker
- 800.557.8193
- Toll Free: 800.557.8193
- billing@brokeridxsites.com



