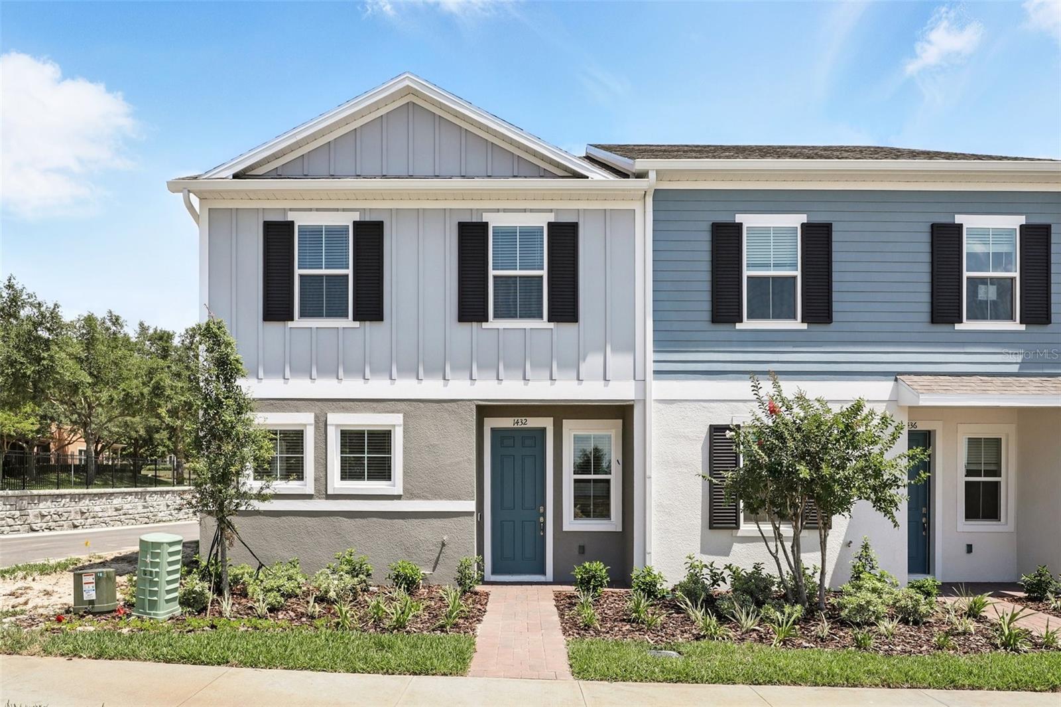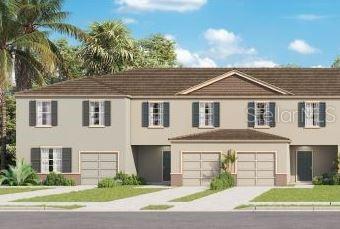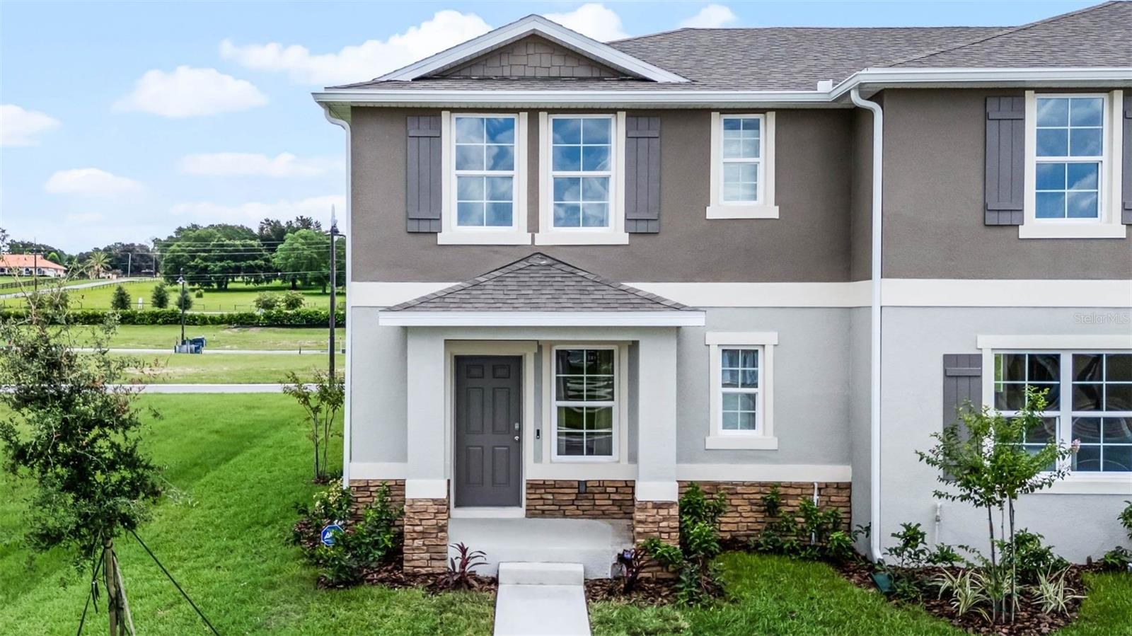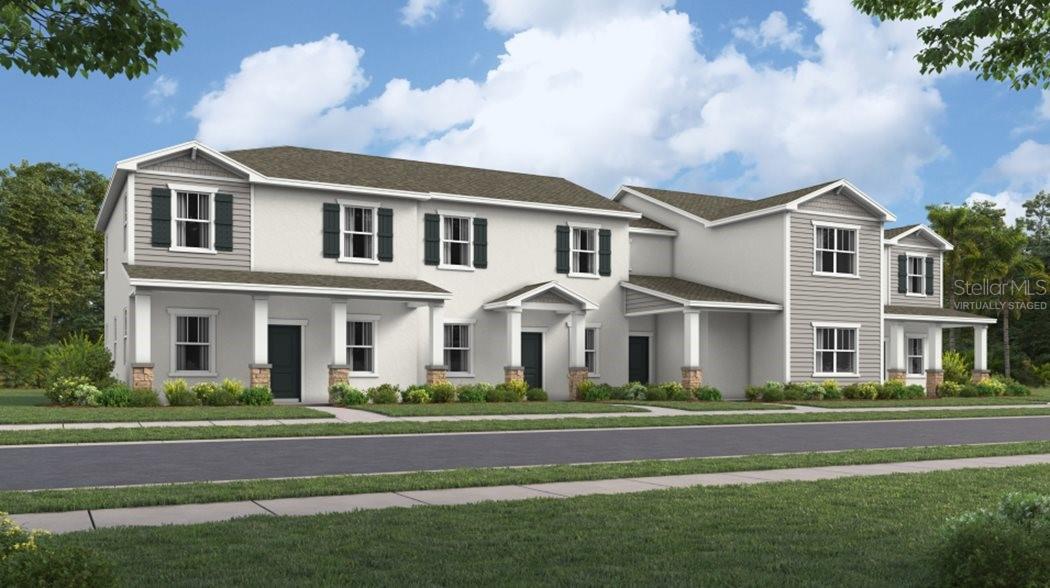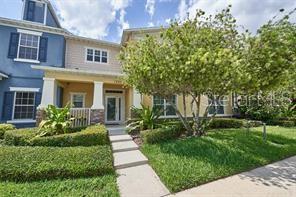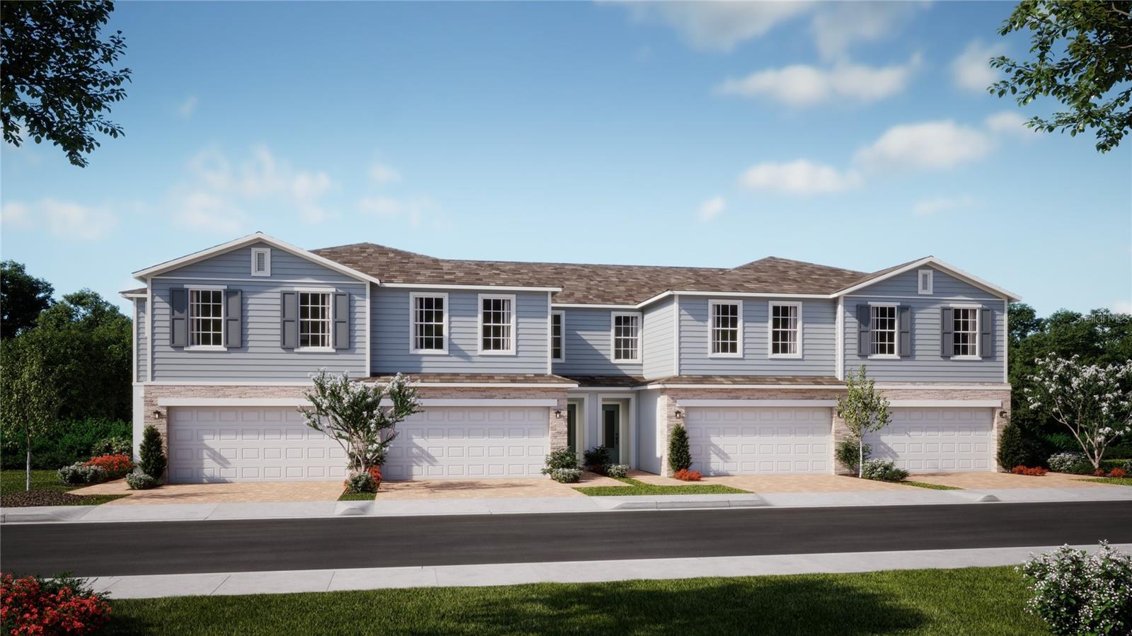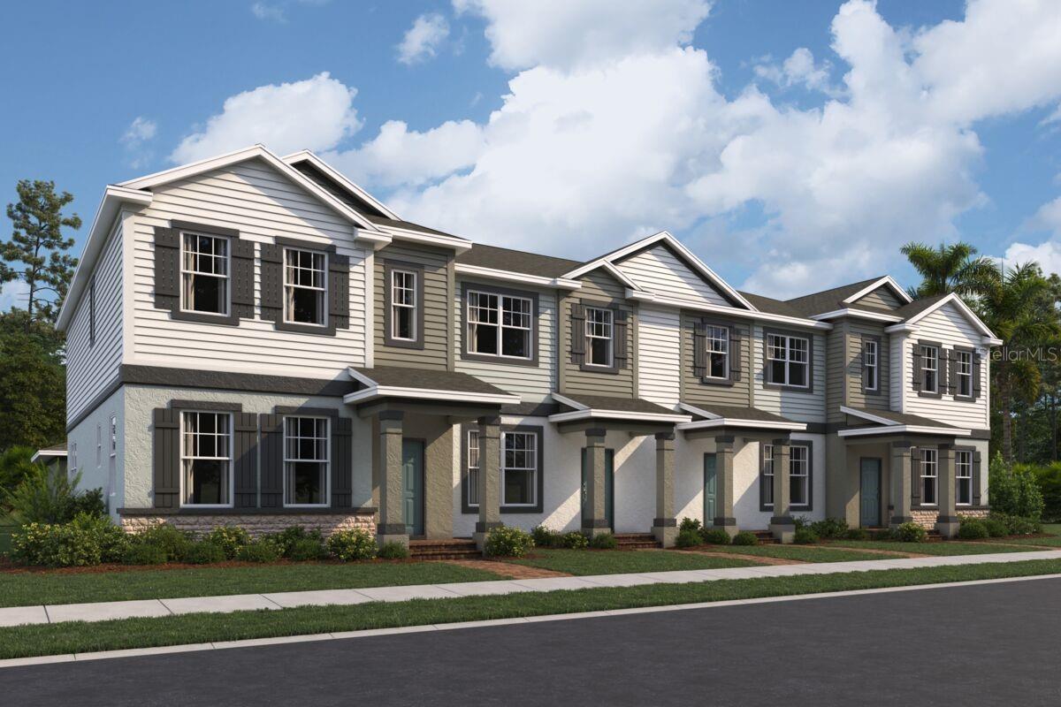1459 Alston Bay Blvd, APOPKA, FL 32703
Property Photos
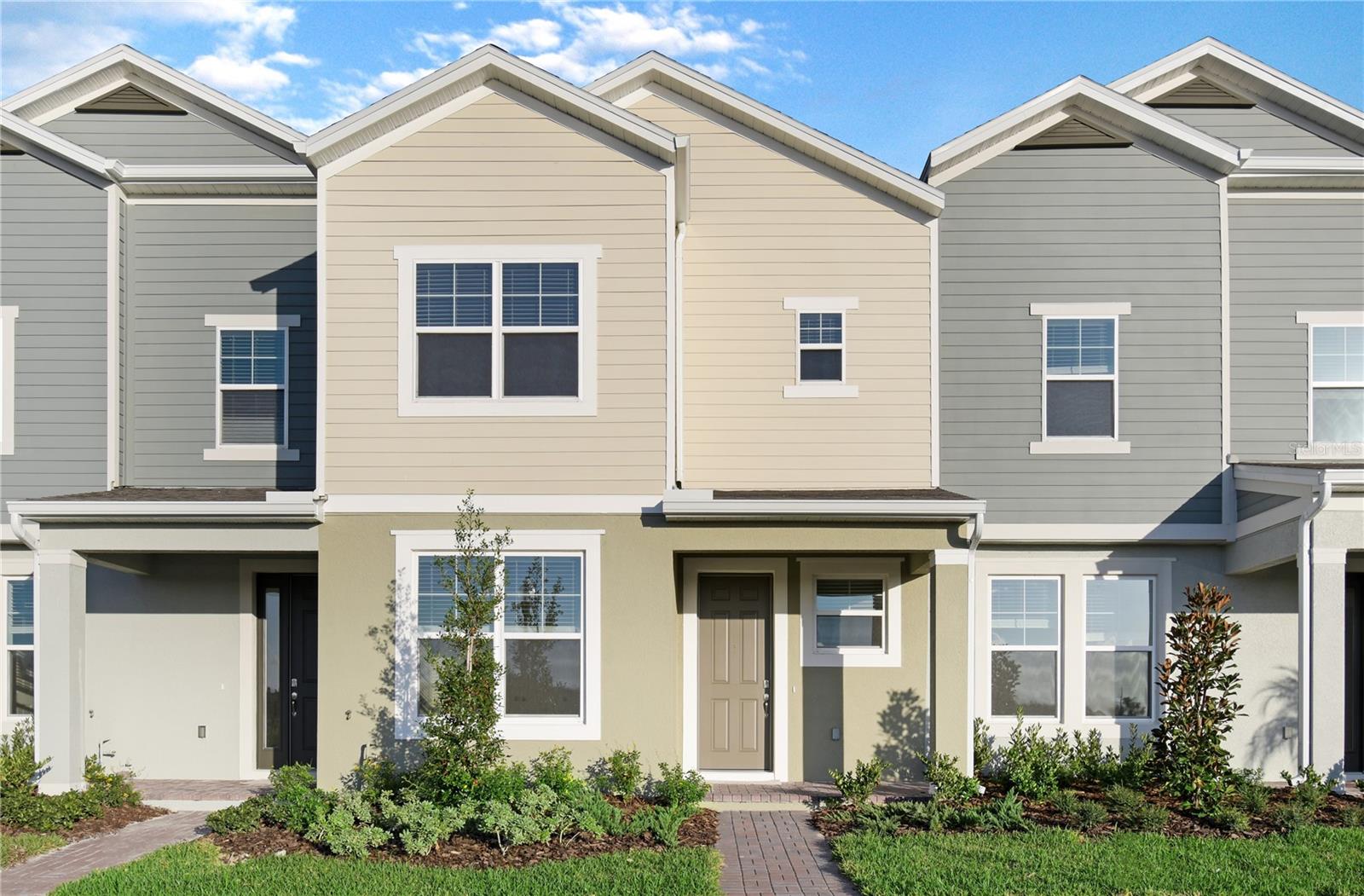
Would you like to sell your home before you purchase this one?
Priced at Only: $407,990
For more Information Call:
Address: 1459 Alston Bay Blvd, APOPKA, FL 32703
Property Location and Similar Properties
- MLS#: O6229604 ( Residential )
- Street Address: 1459 Alston Bay Blvd
- Viewed: 107
- Price: $407,990
- Price sqft: $202
- Waterfront: No
- Year Built: 2025
- Bldg sqft: 2024
- Bedrooms: 3
- Total Baths: 3
- Full Baths: 3
- Garage / Parking Spaces: 2
- Days On Market: 356
- Additional Information
- Geolocation: 28.6482 / -81.5341
- County: ORANGE
- City: APOPKA
- Zipcode: 32703
- Subdivision: Emerson Park
- Provided by: PARK SQUARE REALTY
- Contact: Suresh Gupta
- 407-529-3000

- DMCA Notice
-
DescriptionPre Construction. To be built. The Madison is a spacious, open concept floorplan that offers a first floor bedroom and full bath. The kitchen, dining and gathering room overlook your personal courtyard, which leads to your rear entry detached two car garage. The master suite is located on the second floor boasting a master bath with double sinks, an oversized shower and spacious walk in closet. The loft area provides an extra space for play or to host guests. Surrounding the loft is an additional bedroom with full bath that could function as a second master suite, an walk in laundry room, and extra storage space.
Payment Calculator
- Principal & Interest -
- Property Tax $
- Home Insurance $
- HOA Fees $
- Monthly -
Features
Building and Construction
- Builder Model: Madison
- Builder Name: Park Square Homes
- Covered Spaces: 0.00
- Exterior Features: Sidewalk, Sliding Doors, Sprinkler Metered
- Flooring: Carpet, Ceramic Tile
- Living Area: 2024.00
- Roof: Shingle
Property Information
- Property Condition: Pre-Construction
Garage and Parking
- Garage Spaces: 2.00
- Open Parking Spaces: 0.00
- Parking Features: Electric Vehicle Charging Station(s), Garage Door Opener, Garage Faces Rear
Eco-Communities
- Pool Features: Other
- Water Source: Public
Utilities
- Carport Spaces: 0.00
- Cooling: Central Air, Humidity Control, Zoned
- Heating: Central, Electric
- Pets Allowed: Yes
- Sewer: Public Sewer
- Utilities: Electricity Available, Electricity Connected, Public, Sewer Connected, Sprinkler Recycled
Amenities
- Association Amenities: Pool
Finance and Tax Information
- Home Owners Association Fee Includes: Pool
- Home Owners Association Fee: 177.00
- Insurance Expense: 0.00
- Net Operating Income: 0.00
- Other Expense: 0.00
- Tax Year: 2024
Other Features
- Appliances: Dishwasher, Disposal, Microwave, Range
- Association Name: Triad Association Management
- Association Phone: 3526024803
- Country: US
- Interior Features: Eat-in Kitchen, Living Room/Dining Room Combo, Open Floorplan, Thermostat, Walk-In Closet(s), Window Treatments
- Legal Description: RESIDENCES AT EMERSON PARK 114/40 LOT 23
- Levels: Two
- Area Major: 32703 - Apopka
- Occupant Type: Vacant
- Parcel Number: 20-21-28-7335-00-230
- Views: 107
- Zoning Code: PD
Similar Properties
Nearby Subdivisions
Ambergate
Bronson Peak
Bronsons Ridge 25 Th
Bronsons Ridge 32s
Eden Crest
Emerson North Twnhms
Emerson Park
Emerson Park A B C D E K L M N
Emerson Pointe
Meadowlark Landing
Oak Pointe
Residences At Emerson Park 114
South Mews/avian Pointe
South Mewsavian Pointe
Thompson Village
Wekiva Reserve
Wekiva Village
Wekiva Village 45/23
Wekiva Village 4523

- One Click Broker
- 800.557.8193
- Toll Free: 800.557.8193
- billing@brokeridxsites.com



