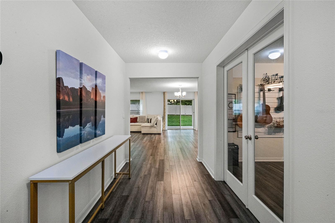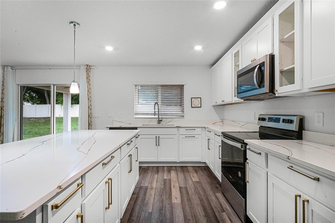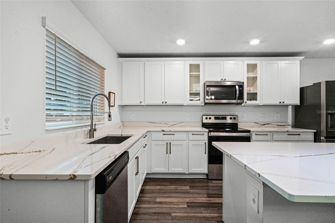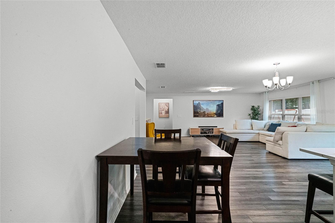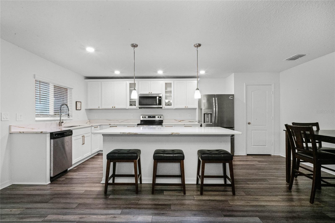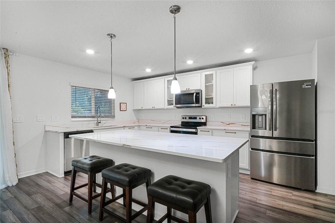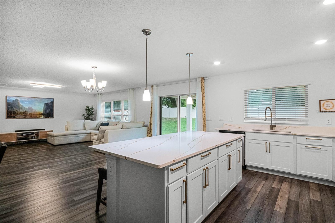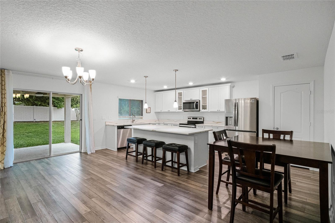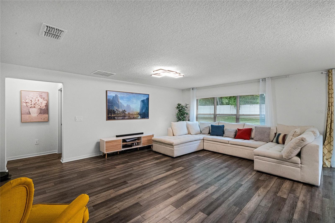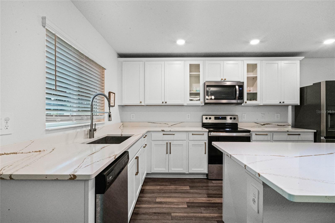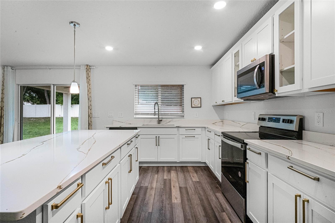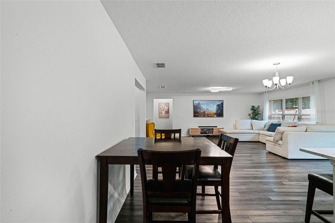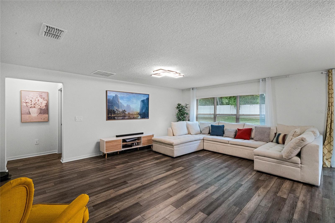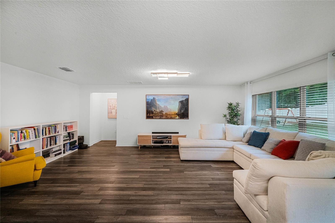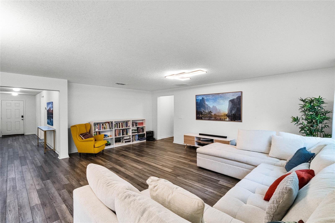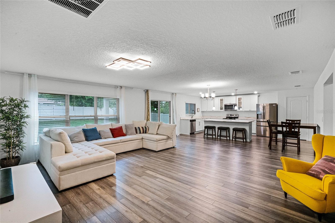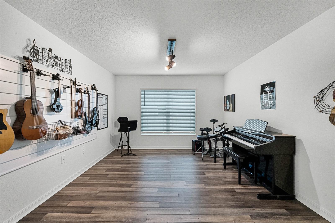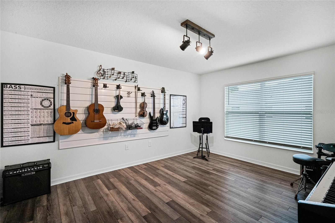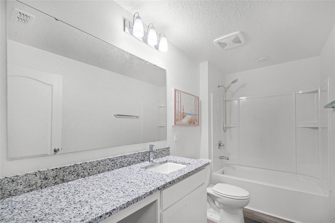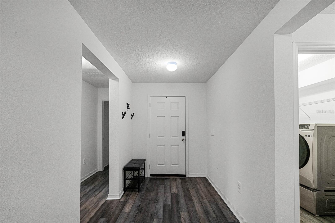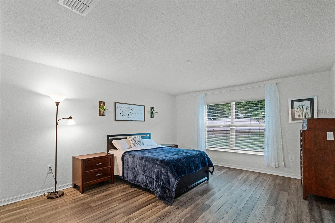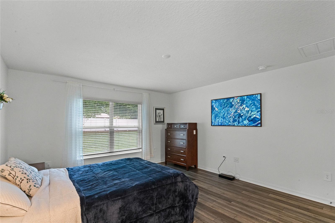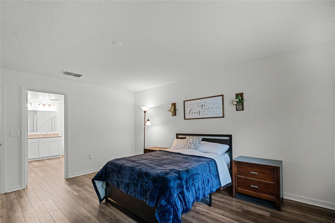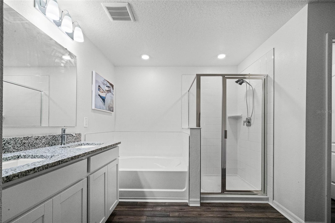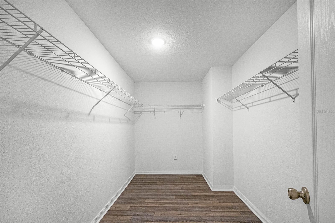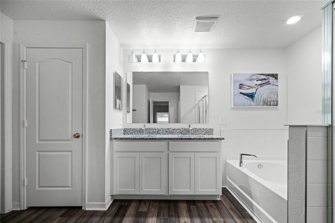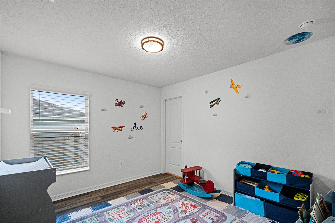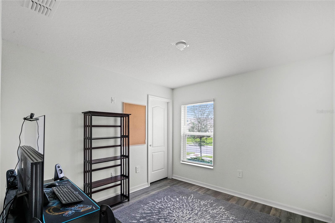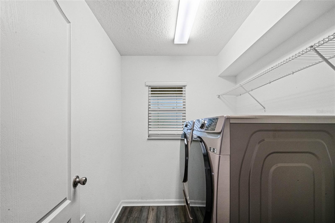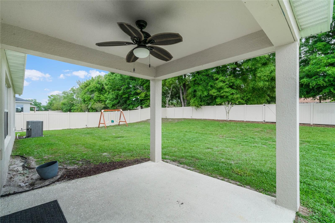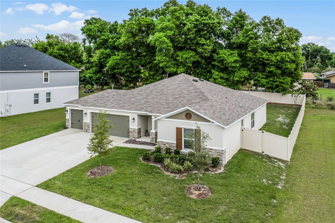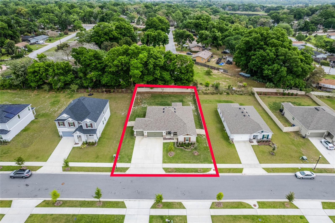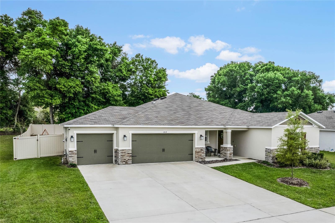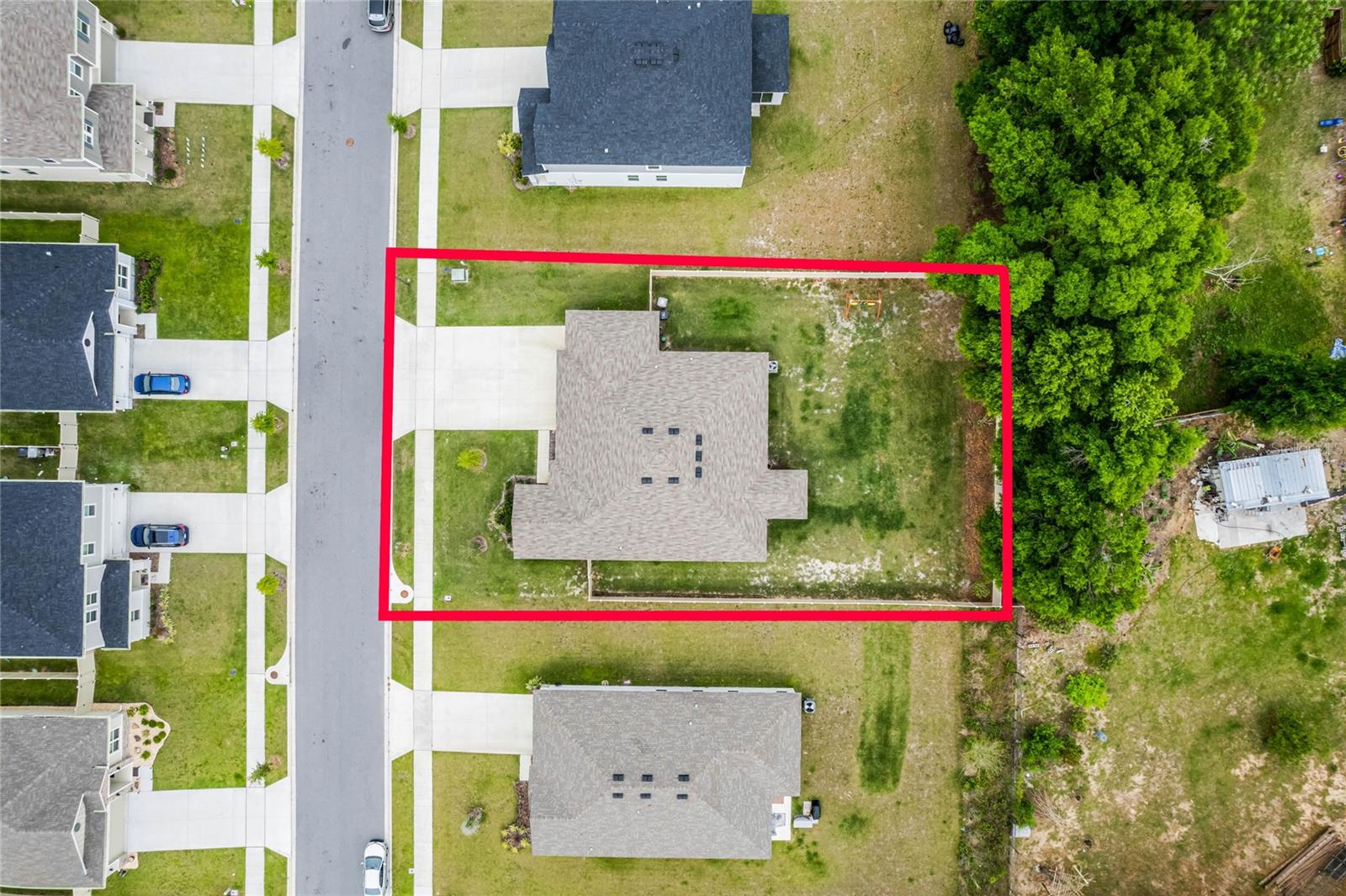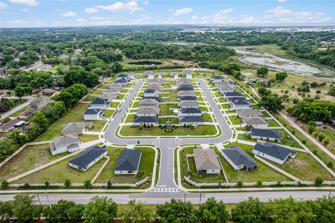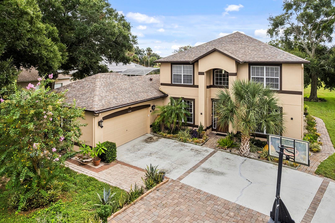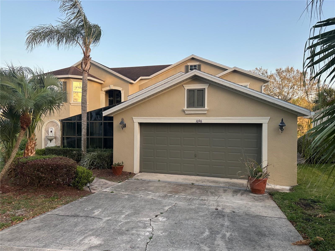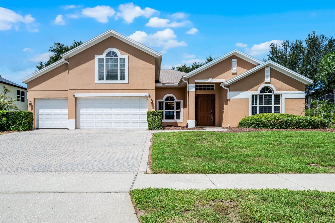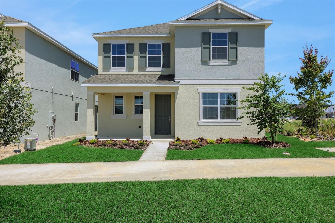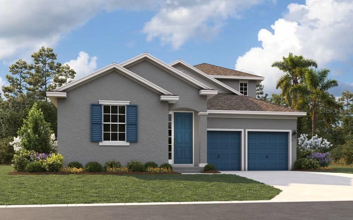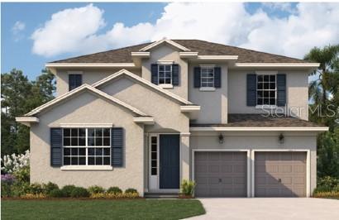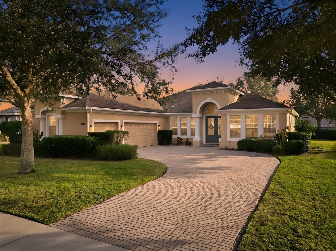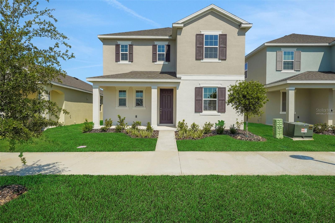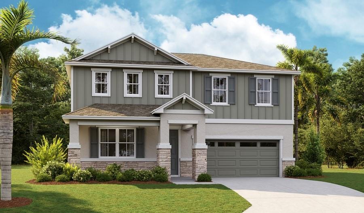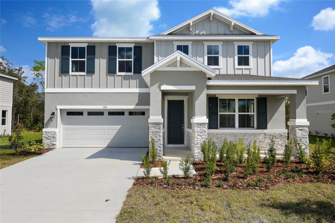1414 Park Leah Circle, APOPKA, FL 32712
Active
Property Photos
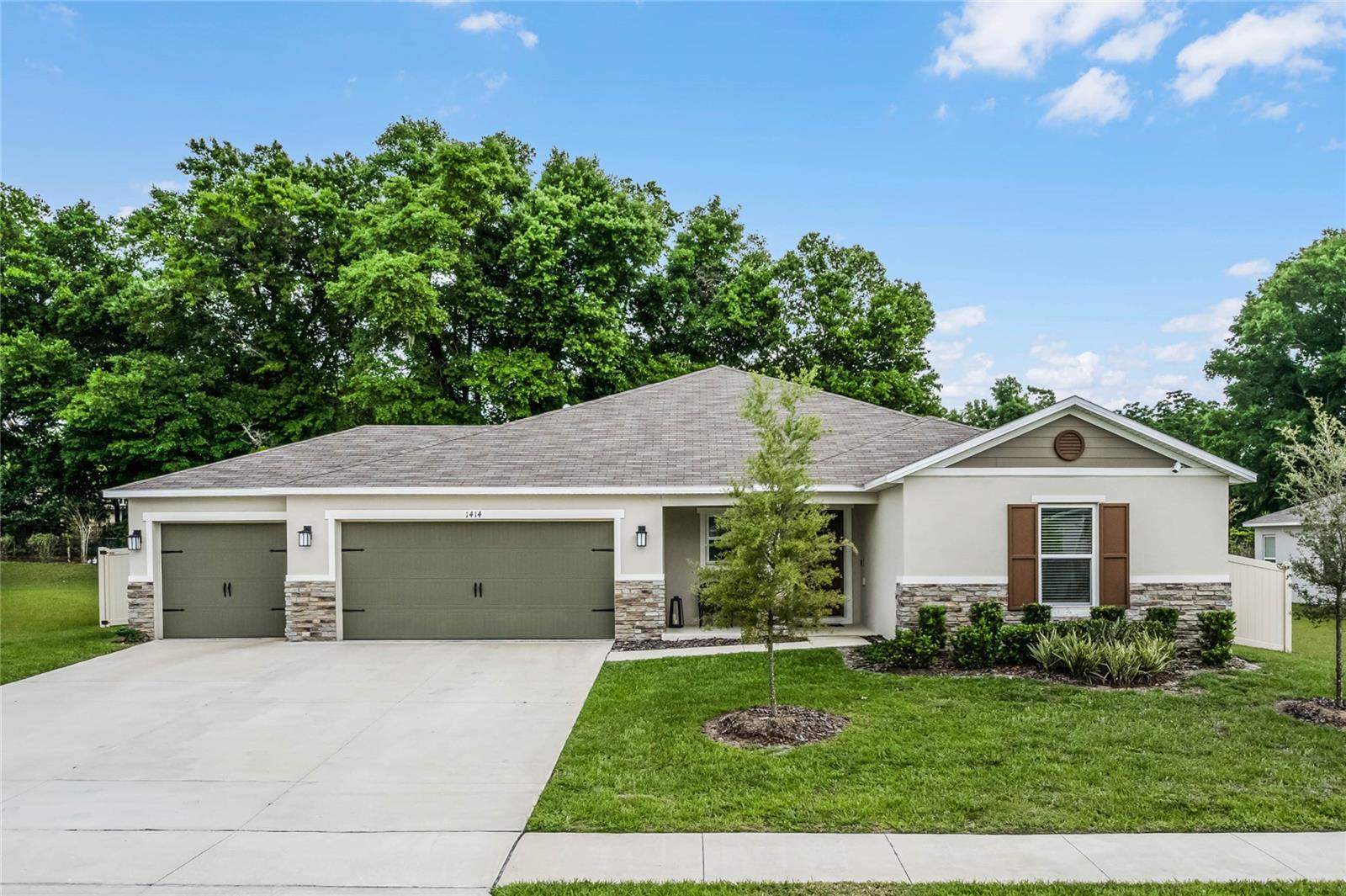
Would you like to sell your home before you purchase this one?
Priced at Only: $500,000
For more Information Call:
Address: 1414 Park Leah Circle, APOPKA, FL 32712
Property Location and Similar Properties
Adult Community
- MLS#: O6191695 ( Residential )
- Street Address: 1414 Park Leah Circle
- Viewed: 303
- Price: $500,000
- Price sqft: $166
- Waterfront: No
- Year Built: 2022
- Bldg sqft: 3014
- Bedrooms: 3
- Total Baths: 2
- Full Baths: 2
- Garage / Parking Spaces: 3
- Days On Market: 644
- Additional Information
- Geolocation: 28.7044 / -81.5487
- County: ORANGE
- City: APOPKA
- Zipcode: 32712
- Subdivision: Legacy Hills
- Provided by: BELBEN REALTY GROUP
- Contact: Rick Belben
- 407-341-1706

- DMCA Notice
-
DescriptionBeautiful home just 2 years young and has everything on your home buying list: 3 Car garage, a huge (.30 Acres )fenced in yard, Open floorplan and high end finishes.When you step through the front door, youll notice that this home offers LVP flooring throughout (no carpets!) and the big windows let in lots of Florida sunshine. The kitchen features stainless appliances, modern gold hardware, quartz countertops and a center island that overlooks the spacious living room. The primary bedroom is isolated at the back of the floorplan and includes a large walk in closet. The lovely ensuite boasts dual sinks, a soaking tub and a separate glass shower. On the other side of the house, the the 2 guest rooms share the large hallway bathroom. Need a dedicated office? This home offers an isolated room off the foyer that could become your den, music studio or workout room. The layout also includes a large laundry room as well as a convenient drop zone at the entrance of the 3 car garage. Terrific location with easy access to all that Central Florida has to offer
Payment Calculator
- Principal & Interest -
- Property Tax $
- Home Insurance $
- HOA Fees $
- Monthly -
Features
Building and Construction
- Covered Spaces: 0.00
- Exterior Features: Sidewalk, Sliding Doors
- Fencing: Fenced, Vinyl
- Flooring: Luxury Vinyl
- Living Area: 2191.00
- Roof: Shingle
Garage and Parking
- Garage Spaces: 3.00
- Open Parking Spaces: 0.00
Eco-Communities
- Water Source: Public
Utilities
- Carport Spaces: 0.00
- Cooling: Central Air
- Heating: Central, Electric, Heat Pump
- Pets Allowed: Yes
- Sewer: Public Sewer
- Utilities: BB/HS Internet Available
Finance and Tax Information
- Home Owners Association Fee: 420.00
- Insurance Expense: 0.00
- Net Operating Income: 0.00
- Other Expense: 0.00
- Tax Year: 2023
Other Features
- Appliances: Dishwasher, Electric Water Heater, Microwave, Range, Refrigerator
- Association Name: tbd
- Country: US
- Interior Features: Ceiling Fans(s)
- Legal Description: LEGACY HILLS 105/83 LOT 7
- Levels: One
- Area Major: 32712 - Apopka
- Occupant Type: Owner
- Parcel Number: 31-20-28-4740-00-070
- Views: 303
- Zoning Code: PD
Similar Properties
Nearby Subdivisions
.
Acuera Estates
Alexandria Place
Alexandria Place I
Apopka Ranches
Apopka Terrace
Apopka Terrace First Add
Arbor Ridge Ph 1
Bluegrass Estates
Bridle Path
Cambridge Commons
Camelot
Carlton Oaks
Carriage Hill
Clayton Estates
Crossroads At Kelly Park
Deer Lake Run
Errol Club Villas
Errol Estate
Errol Hills Village
Errol Place
Estateswekiva
Gibons W C J R Sub
Golden Gem Rural
Golden Orchard
Hammock At Rock Springs
Hamrick Estates
Heather Glen At Sweetwater Cou
Hillsidewekiva
Hilltop Estates
J B Babcocks Sub
Lake Mc Coy Forest
Lake Todd Estates
Laurel Oaks
Legacy Hills
Lexington Club
Linkside Village At Errol Esta
Magnolia Oaks
Magnolia Woods At Errol Estate
Maineline Village
Martin Place Ph 02
Martin Place Rep
Muirfield Estate
New England Hgts
None
Not On List
Not On The List
Nottingham Park
Oak Ridge Sub
Oaks At Kelly Park
Oaks Summit Lake
Oakskelly Park Ph 2
Oakview
Orange County
Orchid Estates
Palmetto Rdg
Palms Sec 02
Palms Sec 03
Palms Sec 04
Park View Preserve Ph 1
Park View Reserve Phase 1
Parkside At Errol Estates Sub
Parkview Wekiva 4496
Piedmont Estates First Add
Pines Of Wekiva Sec 1 Ph 1
Pines Wekiva Sec 01 Ph 02 Tr B
Pines Wekiva Sec 01 Ph 02 Tr D
Pines Wekiva Sec 04 Ph 01 Tr E
Pitman Estates
Plymouth Hills
Plymouth Sorrento
Ponkan Pines
Ponkan Reserve South
Pros Ranch
Quail Estates
Rhetts Rdg
Rhetts Ridge 1121 Lot 37
Rock Spgs Estates
Rock Spgs Homesites
Rock Spgs Park
Rock Spgs Rdg Ph Ivb
Rock Spgs Rdg Ph V-b
Rock Spgs Rdg Ph Vc
Rock Spgs Rdg Ph Vi-a
Rock Spgs Rdg Ph Vib
Rock Spgs Rdg Ph Viib
Rock Spgs Ridge Ph 02
Rock Spgs Ridge Ph 03 473
Rock Spgs Ridge Ph 04a 51 137
Rock Spring Park
Rock Springs Ridge
Rock Springs Ridge Ph 1
San Sebastian Reserve
Sanctuary Golf Estates
Seasons At Summit Ridge
Shamrock Square First Add
Spring Harbor
Stoneywood Ph 11
Stoneywooderrol Estate
Summerset
Sweetwater Country Club
Tanglewilde St
Traditionswekiva
Vicks Landing Phase 2
Villa D Este At Sweetwater Cou
Vista Reserve Ph 1
Vista Reserve Ph 2
Vista Reserve Phase 2
Wekiva
Wekiva Landing Sub
Wekiva Ridge
Wekiva Run Ph I 01
Wekiva Run Ph Iia
Wekiva Run Ph Iiia
Wekiva Sec 04
Wekiva Sec 05
Wekiwa Glen Replat
Wekiwa Hills
Wekiwa Hills First Add
Wekiwa Hills Second Add
Wekiwa Hills Second Addition
Wekiwa Woods Ph 01
Willow Run
Winding Mdws
Winding Meadows
Windrose
Wolf Lake Ranch
Wolf Lk Ranch

- One Click Broker
- 800.557.8193
- Toll Free: 800.557.8193
- billing@brokeridxsites.com



