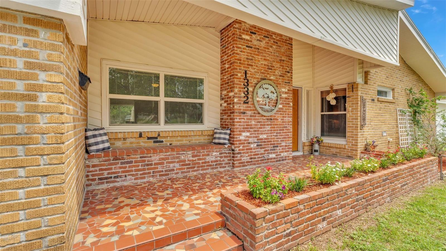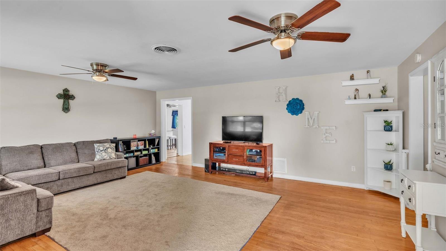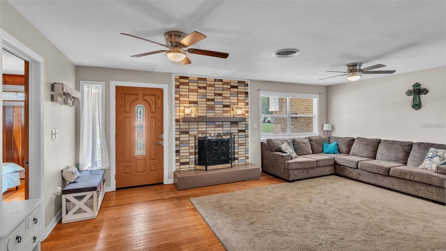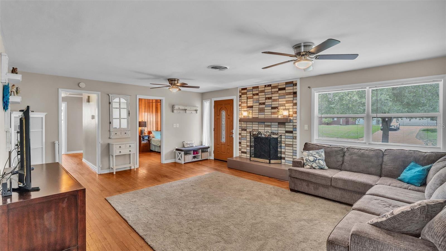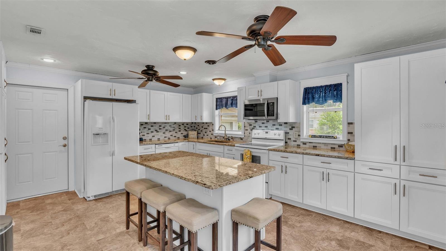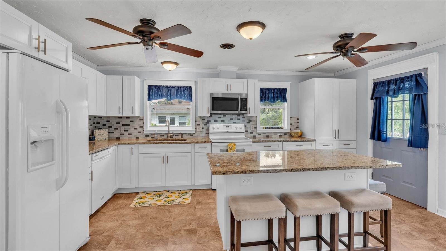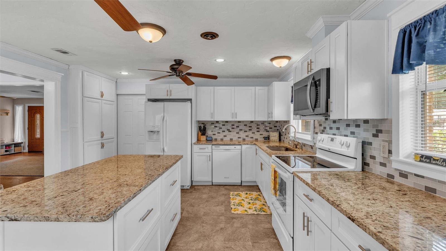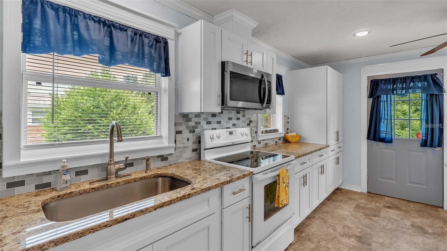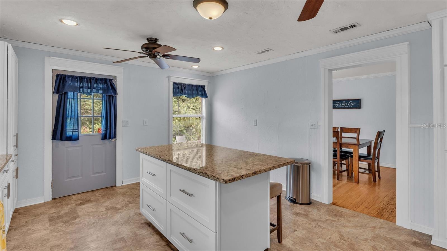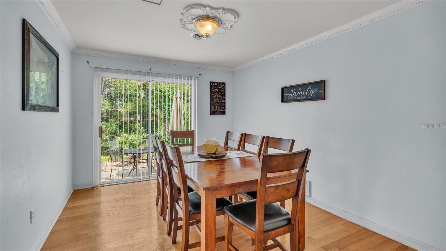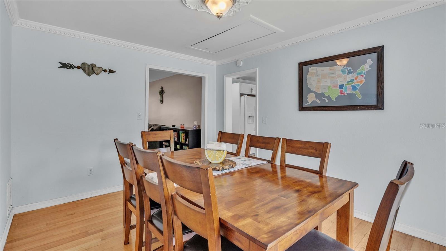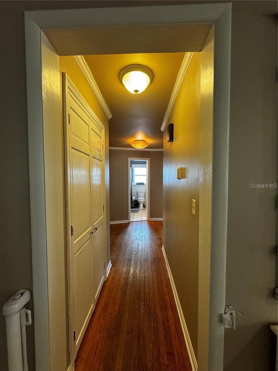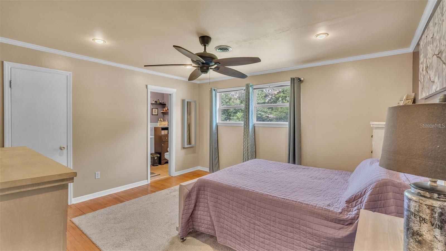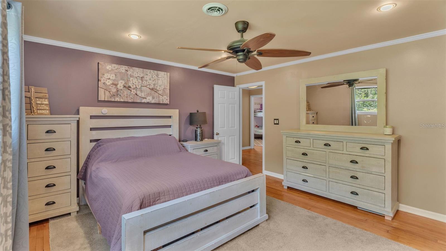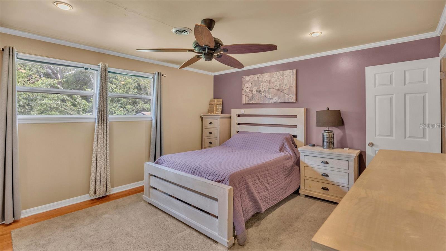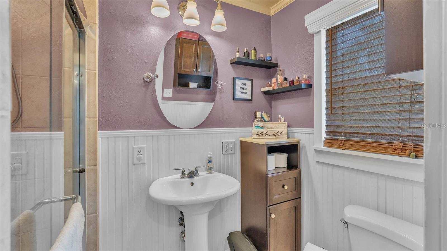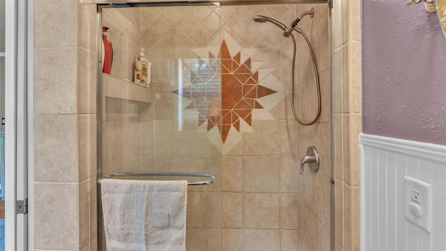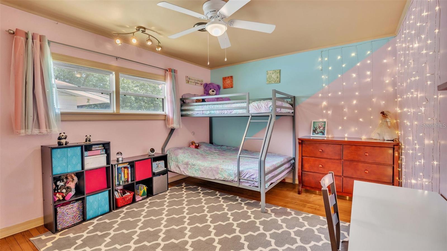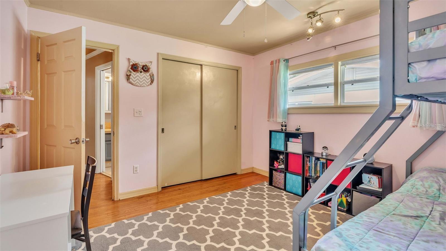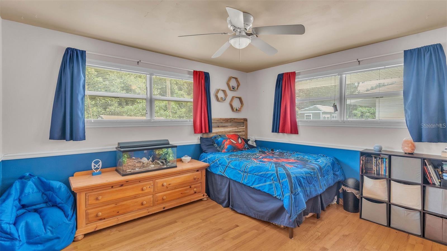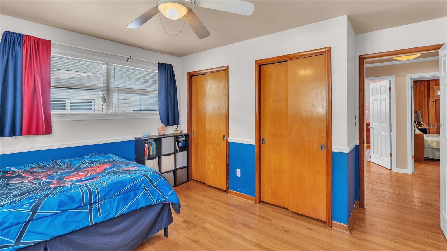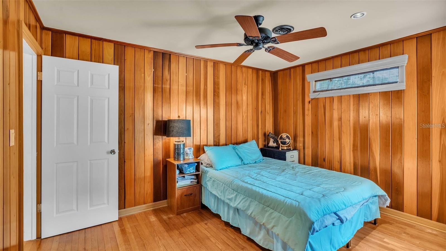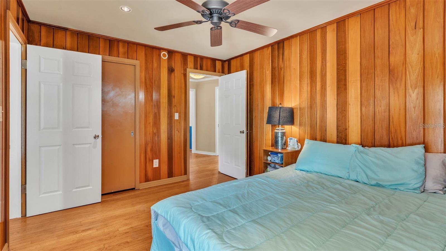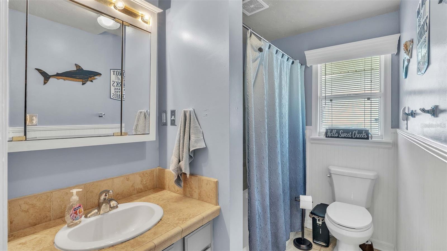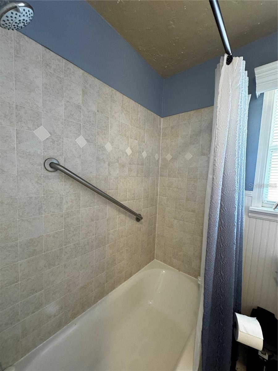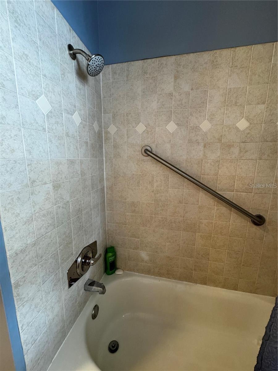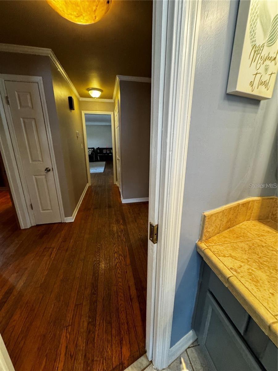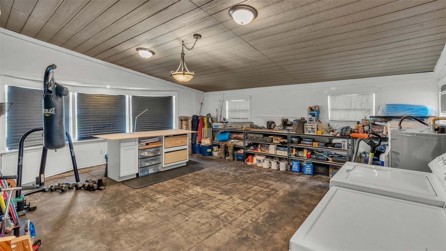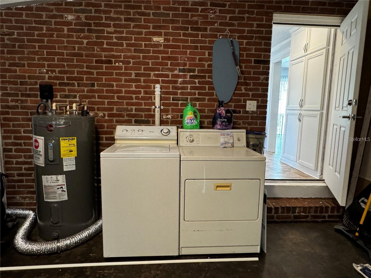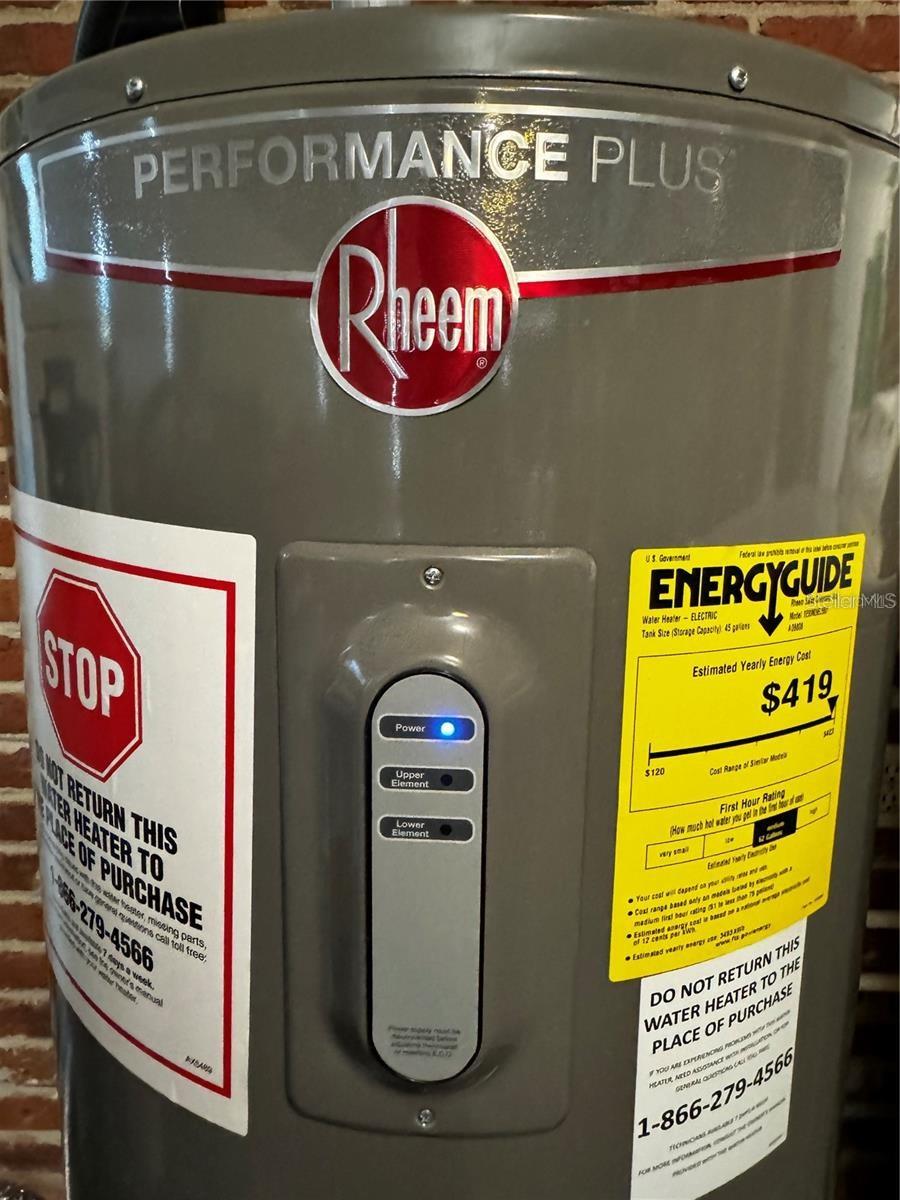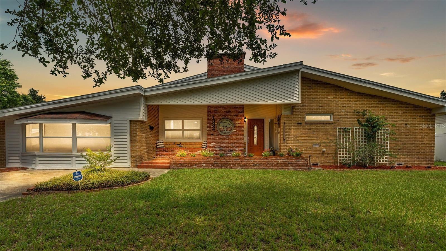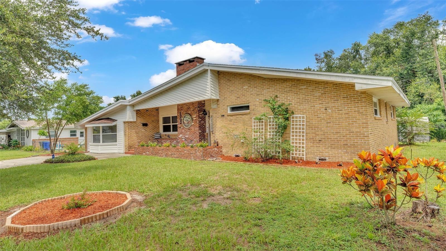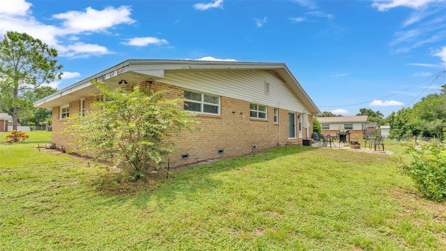1332 Jaffa Street, LAKELAND, FL 33801
Property Photos
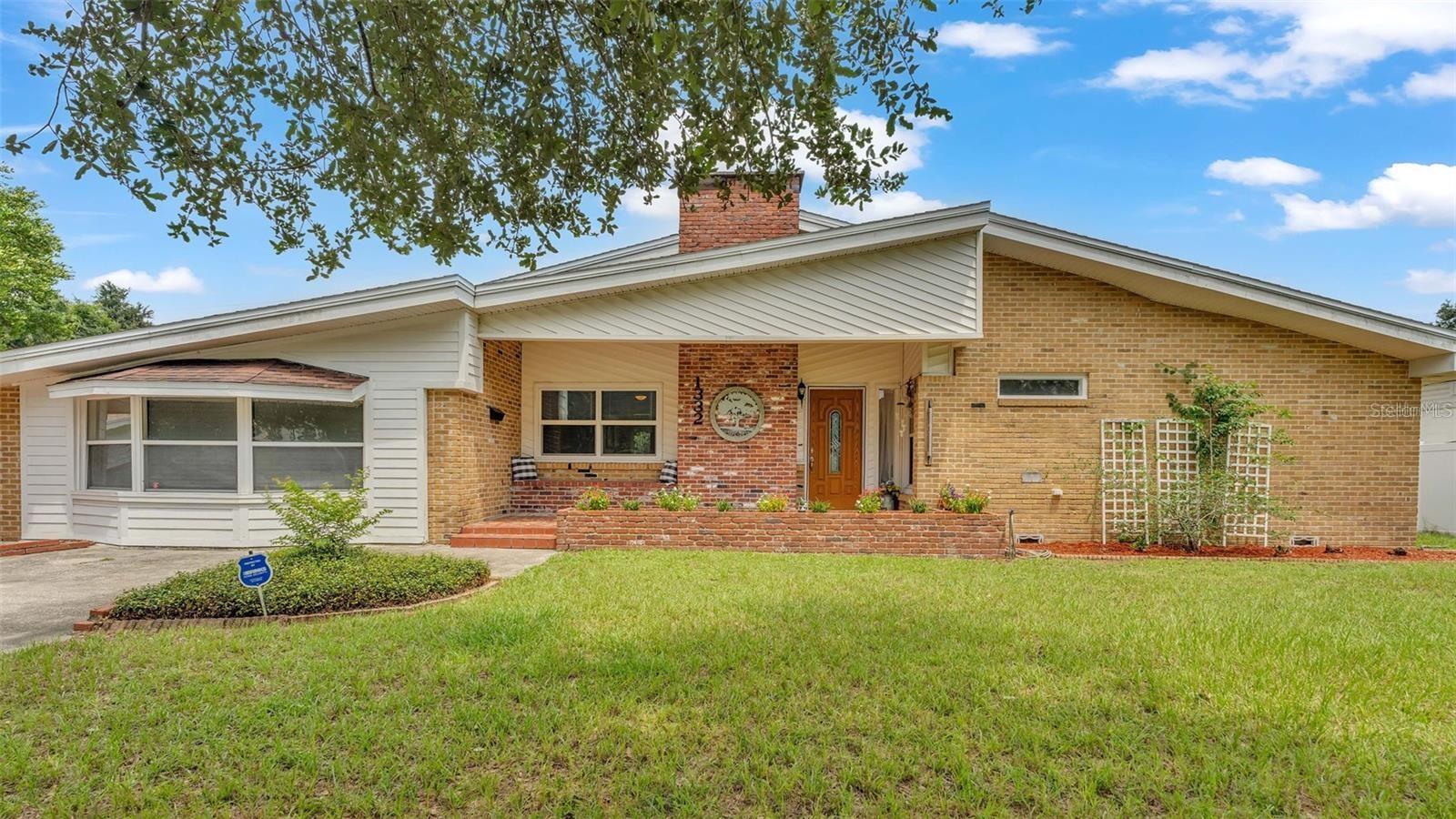
Would you like to sell your home before you purchase this one?
Priced at Only: $340,000
For more Information Call:
Address: 1332 Jaffa Street, LAKELAND, FL 33801
Property Location and Similar Properties
- MLS#: L4955631 ( Residential )
- Street Address: 1332 Jaffa Street
- Viewed: 77
- Price: $340,000
- Price sqft: $143
- Waterfront: No
- Year Built: 1960
- Bldg sqft: 2376
- Bedrooms: 4
- Total Baths: 2
- Full Baths: 2
- Days On Market: 94
- Additional Information
- Geolocation: 28.0376 / -81.937
- County: POLK
- City: LAKELAND
- Zipcode: 33801
- Subdivision: Temple Park
- Elementary School: Philip O’Brien Elementary
- High School: Lakeland Senior High
- Provided by: S & D REAL ESTATE SERVICE LLC
- Contact: Jennifer Smith
- 863-824-7169

- DMCA Notice
-
DescriptionYour home is centrally located in a hidden gem community with one way in and one way out. Your back yard literally backs up to FLETCHER PARK which is directly across from LHS. FLETCHER PARK offers walking paths, sports fields, playgrounds, skate park, covered pavilions, dock to Lake Bonny, and home to the LHS Agriculture Building. Walk into your home and youll fall in love with all the living space! The home offers 2 separate living areas. The living room is incorporated with a gorgeous wood burning fireplace and beautiful hardwood flooring. The large family room offers bay windows. Your kitchen is a chefs dream offering tons of countertop space for preparing, serving & entertaining. Youll love the large island with electric, seating area, beautiful granite countertops, multiple pantries, tons of cabinets, soft close drawers, recessed and globe lighting, tile backsplash, 3 windows and your door to your back patio area w/ a window giving lots of natural lighting. The Hall Bathroom offers a tub & tiled shower combo. The main bedroom/BATHROOM offers a beautifully tiled shower stall with sliding doors, a pedestal sink and wainscoting coating decorative wall. The main bedroom has recessed lighting, and a walk in closet w/ built in shelving. You have a nice dining room offering decorative crown molding and sliding glass doors taking you to the open/paved back patio area perfect for entertaining, enjoying the outdoors, BBQs and more. Enjoy the front porch sipping coffee on your built in cozy/covered bench seating area. This beautiful home boosts tons of windows for natural lighting, ceiling fans & window treatments throughout. NO carpet in the home! Bedroom 4 would make a great office or craft room with the character of the paneling & wood flooring. You have multiple closets with shelving perfect for storage & linens in your home. This home has so much character with the original hardwood flooring you have got to see it for yourself! NO HOA! All of this is within 1 mile to Lake Hollingworth & Florida Southern College. Just 2.7 miles from Southeastern University. Within 2.8 miles of Cleveland Heights Golf Course. Back yard only needs one side of fencing to be fully fenced in and offers a storage shed. Be sure to check out the virtual tour link. You do not want to miss this adorable 4/2 home and all its charm! WIFI thermostat, A/C replaced 8/2021, New Rheem Hot Water Heater 2022, Updated electrical panel 2013, Windows: many newer double pane windows replaced 6 7 yrs ago. Inside utility area. Make this your home today. Welcome Home!
Payment Calculator
- Principal & Interest -
- Property Tax $
- Home Insurance $
- HOA Fees $
- Monthly -
Features
Building and Construction
- Covered Spaces: 0.00
- Exterior Features: Sliding Doors, Storage
- Flooring: Vinyl, Wood
- Living Area: 2208.00
- Roof: Shingle
School Information
- High School: Lakeland Senior High
- School Elementary: Philip O’Brien Elementary
Garage and Parking
- Garage Spaces: 0.00
- Open Parking Spaces: 0.00
Eco-Communities
- Water Source: Public
Utilities
- Carport Spaces: 0.00
- Cooling: Central Air, Wall/Window Unit(s)
- Heating: Central
- Sewer: Septic Tank
- Utilities: BB/HS Internet Available, Cable Available
Finance and Tax Information
- Home Owners Association Fee: 0.00
- Insurance Expense: 0.00
- Net Operating Income: 0.00
- Other Expense: 0.00
- Tax Year: 2024
Other Features
- Appliances: Dishwasher, Microwave, Range, Refrigerator
- Country: US
- Interior Features: Ceiling Fans(s), Crown Molding, Eat-in Kitchen, Solid Surface Counters, Thermostat, Walk-In Closet(s)
- Legal Description: TEMPLE PARK PB 43 PG 49 BLK A LOT 13
- Levels: One
- Area Major: 33801 - Lakeland
- Occupant Type: Owner
- Parcel Number: 24-28-20-238800-001130
- Possession: Close Of Escrow
- Views: 77
- Zoning Code: RA-3
Nearby Subdivisions
Bakers Sub
Biltmore Park Sub
Brattons Resub
Browns H L Sub
Combee Manor
Country Club Estate Sub
Country Club Estates Sub
Country Club Estates Subd
Country Club Gardens
Crystal Court
Cypress Point At Lake Parker M
Golconda
Hallam Co Sub
Honeytree North
Howenoca Hills 1st Add
Interlachen Heights
Kellogg Armstrong Add 01 Lake
Lake Bonny Heights
Lake Bonny Park Sub
Lakewood Park
Lakewood Park Pb 6 Pg 33
Langleys J A Sub
Lk Bonny Add
Meadowlawn
New Jersey Oaks
None
Not Applicable
Oak Manor
Oakland
Rosedale Add
Royal Acres First
Saddle Crk Preserve Ph 1
Saddle Crk Preserve Ph 2
Sevilla On Lake
Sheltering Pines
Shore Acres
Shore Acres Lake Bonny Add Pb
Skyview Heights
Skyview Ph 05
Skyview Phase V Pb 68 Pgs 26
Sunrise Park
T H Johnsons Addlakeland
Temple Park
Tradewinds
Tradewinds 5th Add
Willow Point Estates Ph 03 A R
Woodland Estates

- One Click Broker
- 800.557.8193
- Toll Free: 800.557.8193
- billing@brokeridxsites.com



