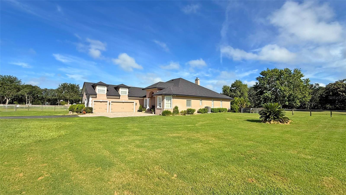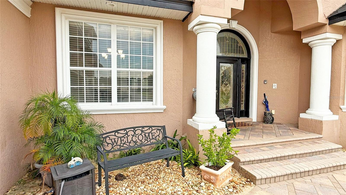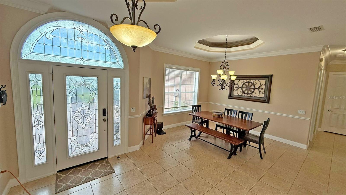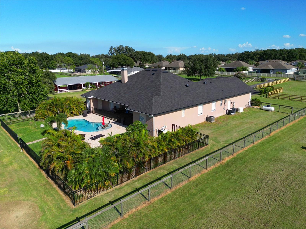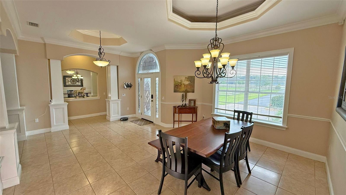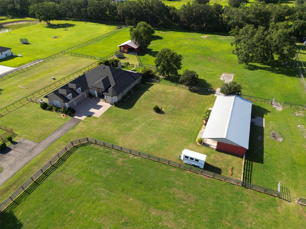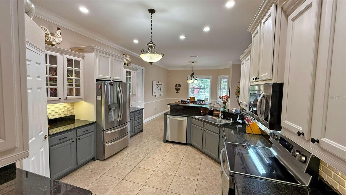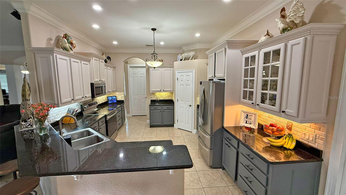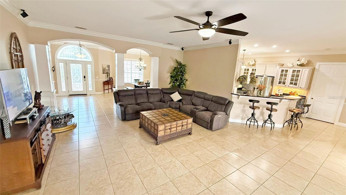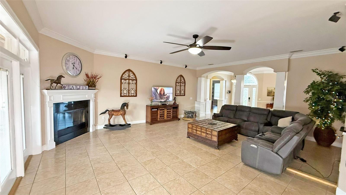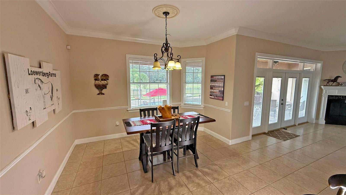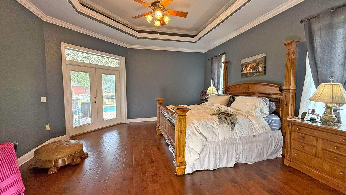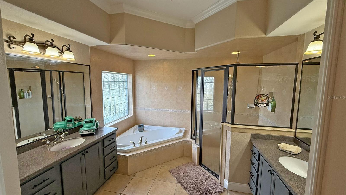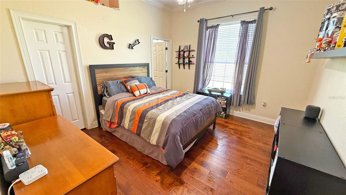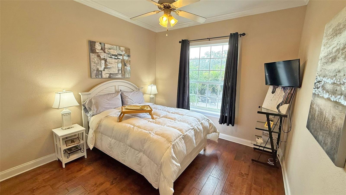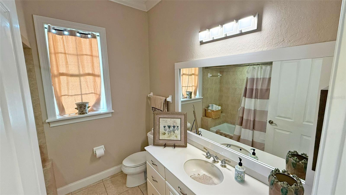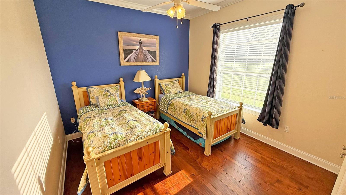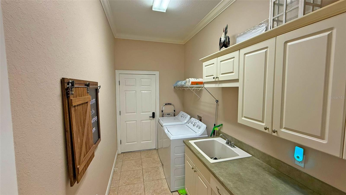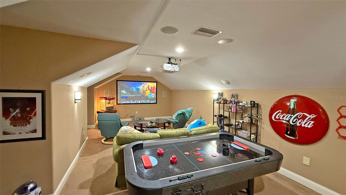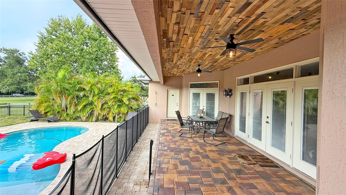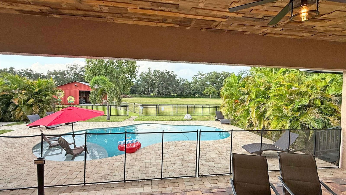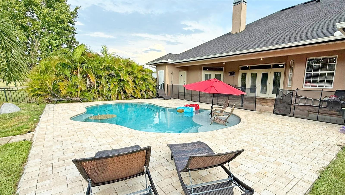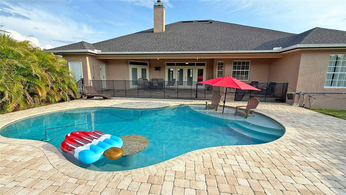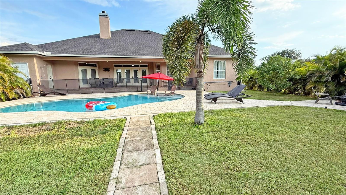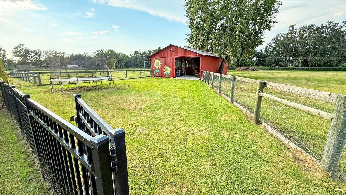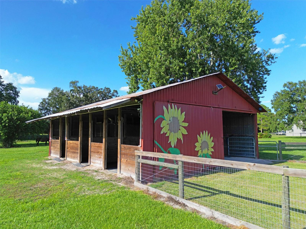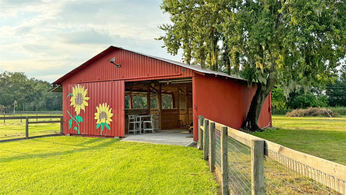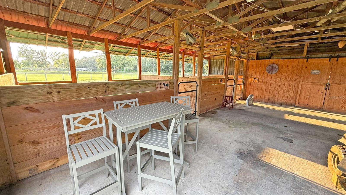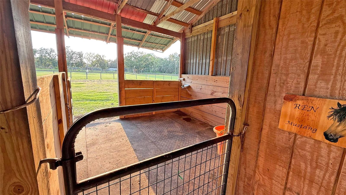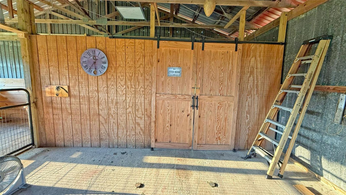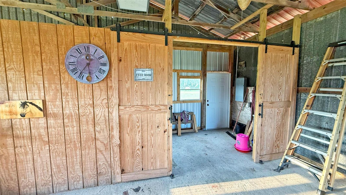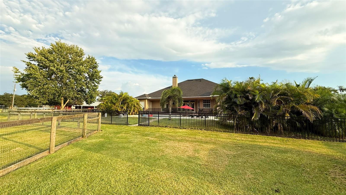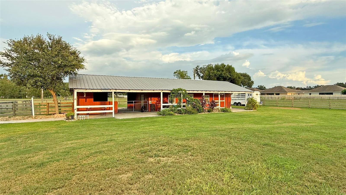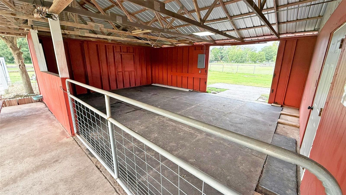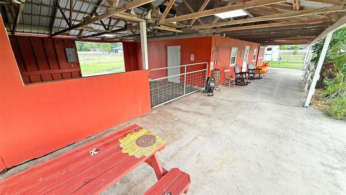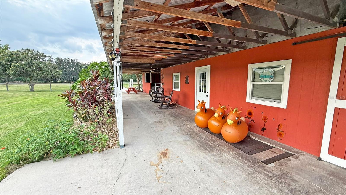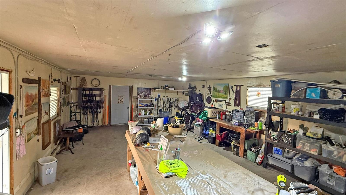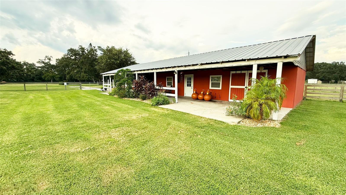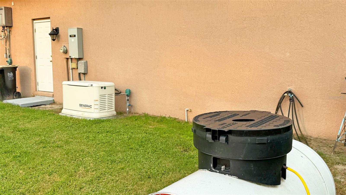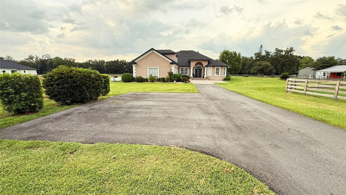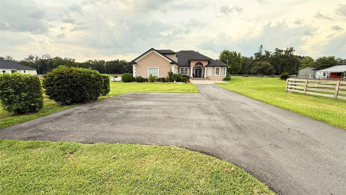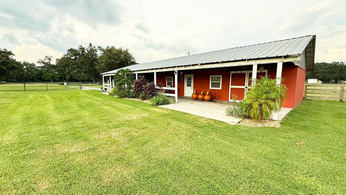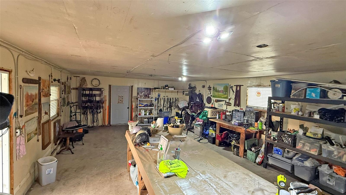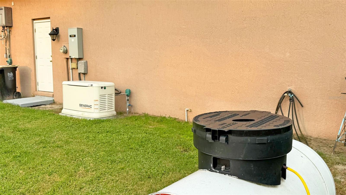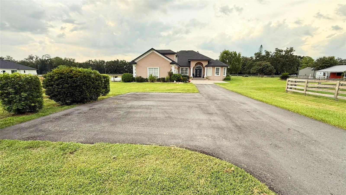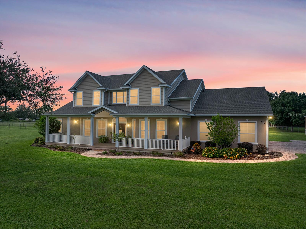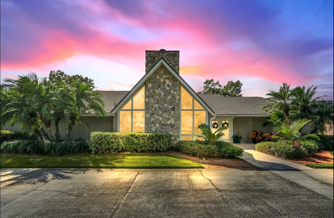4918 Old Berkley Road, AUBURNDALE, FL 33823
Active
Property Photos
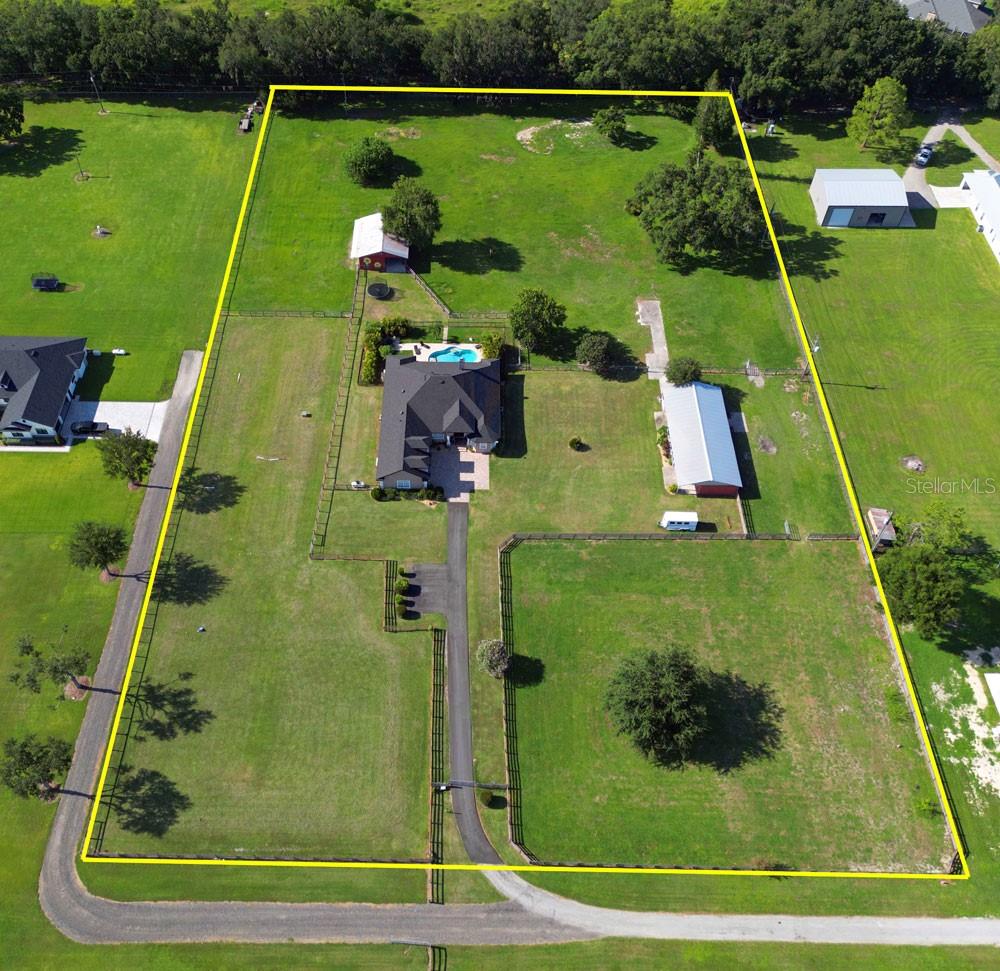
Would you like to sell your home before you purchase this one?
Priced at Only: $1,295,000
For more Information Call:
Address: 4918 Old Berkley Road, AUBURNDALE, FL 33823
Property Location and Similar Properties
- MLS#: L4955575 ( Residential )
- Street Address: 4918 Old Berkley Road
- Viewed: 365
- Price: $1,295,000
- Price sqft: $261
- Waterfront: No
- Year Built: 2005
- Bldg sqft: 4968
- Bedrooms: 4
- Total Baths: 4
- Full Baths: 3
- 1/2 Baths: 1
- Garage / Parking Spaces: 3
- Days On Market: 143
- Additional Information
- Geolocation: 28.135 / -81.8165
- County: POLK
- City: AUBURNDALE
- Zipcode: 33823
- Subdivision: Baywood Shores First Add
- Elementary School: Lena Vista Elem
- Middle School: Stambaugh Middle
- High School: Auburndale High School
- Provided by: KELLER WILLIAMS REALTY/P B
- Contact: Mark Loewenberg
- 561-656-2929

- DMCA Notice
-
DescriptionAcreage Lovers Dream Estate Home With 2 Barns on 4.91 Acres that includes a 4BR, 3.5 baths, 3 car garages and 2 Barns & 4 Pastures And a Heated Salt Pool ! Or could be a great property for Equestrians or your car collection or toys too! Also for car enthusiasts, we are a hop skip and a jump to Circuit Florida too! Set on nearly 5 acres, this beautifully updated property offers the best of country living with modern comfort. The spacious 4 bedroom plus bonus office, 3.5 bath home including a 3 car garage is complemented by a heated saltwater free form pool (2020) with built in table in the pool for in pool dining is perfect for entertaining or unwinding. A fenced pool area with child safety gate and additional separate fenced pet run adds convenience and peace of mind. And Roof was replaced in 11/22! Equestrian facilities and pastures are thoughtfully designed and ready for your horses include Two barns with 3 stalls, an additional large open stall, tack room, feed room, and barn storage. Barn 1 size 40x30 Barn 2 size 68x30 Four well planned fully fenced pastures for grazing and rotation, Secure wood and post horse fencing throughout with the majority of which includes no climb wire fencing. This move in ready equestrian retreat combines practical updates with resort style living. Whether youre looking for a working farm, a horse friendly homestead, or a peaceful retreat, or just a place to enjoy your toys, this property checks every box ! For Internet, Spectrum is on site AND very shortly ( within weeks) Frontier fiber will be on site too ! Plus an excellent location in North Auburndale, the gem of Polk County ! Easy access to I4, the Polk Parkway, Lakeland, Winter Haven and an excellent location in between Orlando and Tampa with super access to all the Disney parks, Universal Parks and SeaWorld too ! Added bonus is typically 50 55 min to Orlando's MCO airport !
Payment Calculator
- Principal & Interest -
- Property Tax $
- Home Insurance $
- HOA Fees $
- Monthly -
Features
Building and Construction
- Covered Spaces: 0.00
- Exterior Features: Dog Run, French Doors, Outdoor Shower, Private Mailbox, Rain Gutters, Storage
- Fencing: Board, Cross Fenced, Fenced, Wire
- Flooring: Carpet, Ceramic Tile, Hardwood
- Living Area: 3875.00
- Other Structures: Barn(s), Corral(s), Storage
- Roof: Shingle
Property Information
- Property Condition: Completed
Land Information
- Lot Features: Cleared, Landscaped, Unincorporated, Zoned for Horses
School Information
- High School: Auburndale High School
- Middle School: Stambaugh Middle
- School Elementary: Lena Vista Elem
Garage and Parking
- Garage Spaces: 3.00
- Open Parking Spaces: 0.00
- Parking Features: Garage Door Opener, Garage Faces Side, Golf Cart Garage, Parking Pad
Eco-Communities
- Green Energy Efficient: Lighting, Thermostat
- Pool Features: Auto Cleaner, Child Safety Fence, Gunite, Heated, In Ground, Outside Bath Access, Salt Water
- Water Source: Well
Utilities
- Carport Spaces: 0.00
- Cooling: Central Air, Zoned
- Heating: Central
- Pets Allowed: No
- Sewer: Septic Tank
- Utilities: Cable Connected, Electricity Connected, Sewer Connected, Sprinkler Well, Underground Utilities, Water Connected
Finance and Tax Information
- Home Owners Association Fee: 0.00
- Insurance Expense: 0.00
- Net Operating Income: 0.00
- Other Expense: 0.00
- Tax Year: 2024
Other Features
- Appliances: Convection Oven, Cooktop, Dishwasher, Disposal, Microwave, Range Hood, Refrigerator, Tankless Water Heater, Touchless Faucet, Water Filtration System
- Country: US
- Furnished: Unfurnished
- Interior Features: Attic Ventilator, Ceiling Fans(s), Central Vaccum, Crown Molding, Open Floorplan, Primary Bedroom Main Floor, Split Bedroom, Stone Counters, Thermostat, Tray Ceiling(s), Walk-In Closet(s), Window Treatments
- Legal Description: THE E 365 FT OF FOLLOWING DESC: N1/2 OF NE1/4 OF SW1/4 LESS E 566 FT & LESS S 15 FT & LESS S 45 FT THEREOF
- Levels: Two
- Area Major: 33823 - Auburndale
- Occupant Type: Owner
- Parcel Number: 25-27-16-000000-041040
- Possession: Close Of Escrow, Negotiable
- Style: Contemporary
- Views: 365
- Zoning Code: RC
Similar Properties
Nearby Subdivisions
Alberta Park Annex Rep
Allen Keefers Resub
Arietta Palms
Auburn Grove
Auburn Grove Ph Ii
Auburn Grove Phase 1
Auburn Mobile Park
Auburn Preserve
Auburn Reserve
Auburndale Burial Park Replat
Auburndale Heights
Auburndale Manor
Azalea Park
Baywood Shores First Add
Bentley North
Bentley Oaks
Bergen Pointe Estates Ph 02
Berkley Rdg Ph 03
Berkley Rdg Ph 1
Berkley Rdg Ph 2
Berkley Reserve Rep
Berkley Ridge
Berkley Ridge Ph 01
Brookland Park
Cadence Crossing
Caldwell Estates
Cascara
Cascara Ph 2
Classic View Estates
Classic View Farms
Dennis Park
Dixie Hwy Gardens
Dons Place
Doves View
Eagle Point
Edmiston Eslick Add
Enclave At Lake Myrtle
Enclavelk Arietta
Enclavelk Myrtle
Estates Auburndale
Estates Auburndale Ph 02
Estatesauburndale Ph 2
Evyln Heights
First Add
Flamingo Heights Sub
Grimes Woodland Waters
Grove Estates Second Add
Hickory Ranch
Hills Arietta
Hills Of Arietta
Hobbs Corley Add
Keystone Hills
Keystone Manor
Kirkland Lake Estates
Kossuthville Sub
Kossuthville Townsite Sub
Lake Van
Lake Van Sub
Lakedale Sub
Madalyn Cove
Mattie Pointe
Mattis Points
Midway Gardens
Midway Sub
None
Otter Woods Estates
Palm Lawn Sub
Prestown Sub
Reserve At Van Oaks
Reservevan Oaks Ph 1
Shaddock Estates
Somerset Sub
St Neots Sub
Summerlake Estates
Sun Acres
Sutton Place Ph Ii
Triple Lake Sub
Tuscany Woods
Tuxedo Park Sub
Van Fleet Estates
Van Lakes Three
Warercrest States
Water Ridge Sub
Watercrest Estates
Weeks D P Resub
Whispering Pines Sub
Whistler Woods
Witham Acres Rep

- One Click Broker
- 800.557.8193
- Toll Free: 800.557.8193
- billing@brokeridxsites.com



