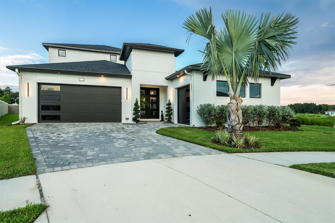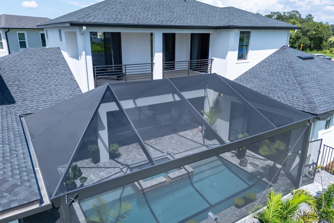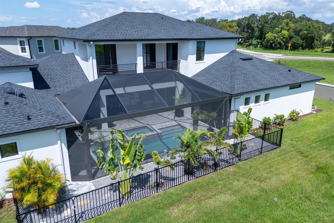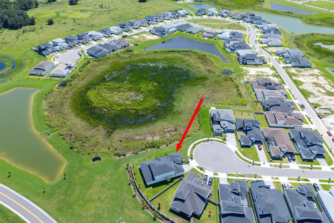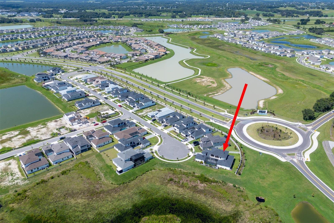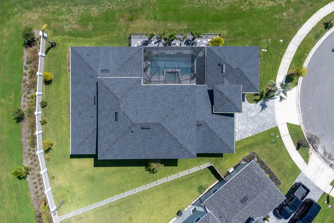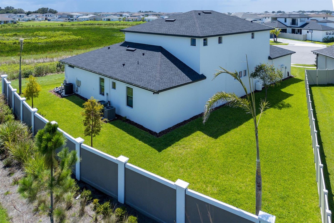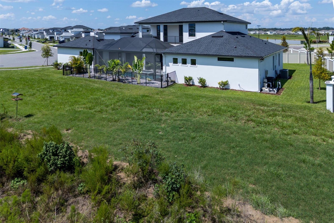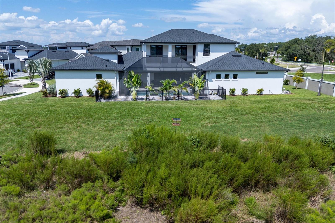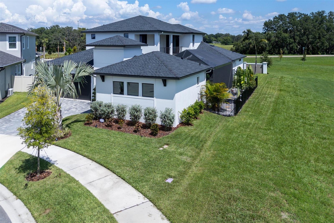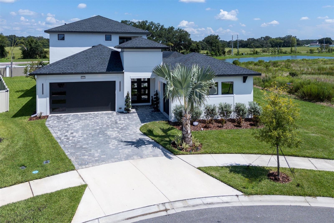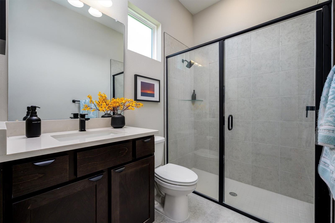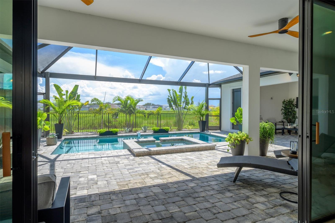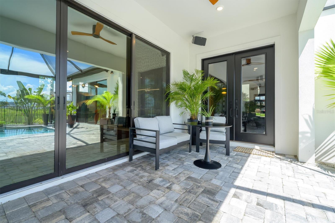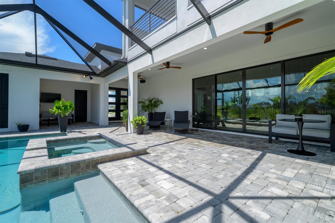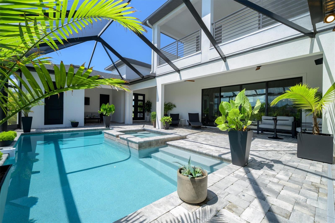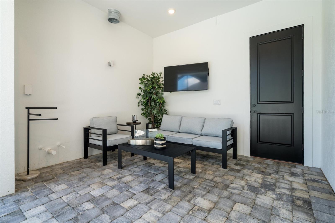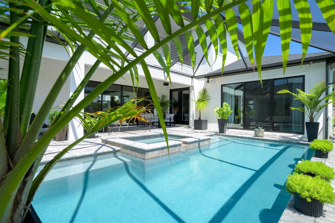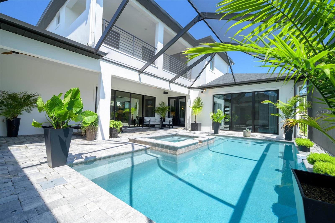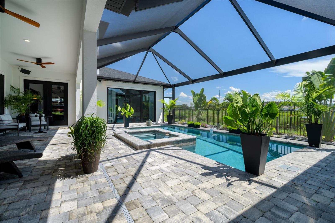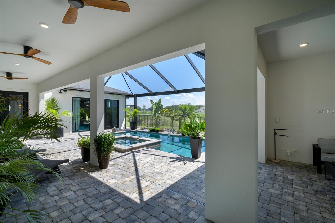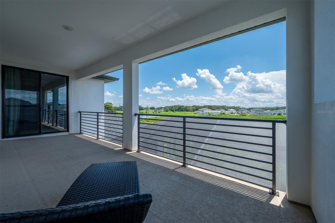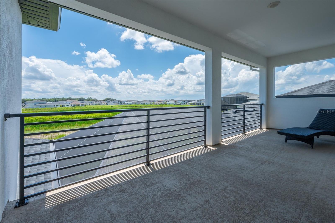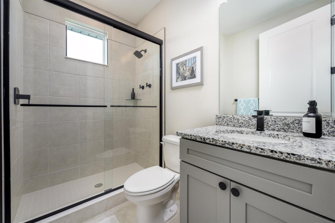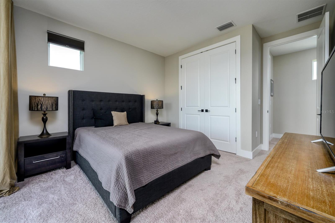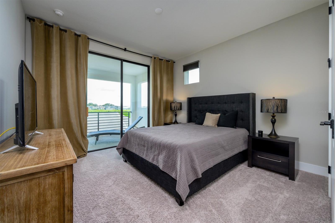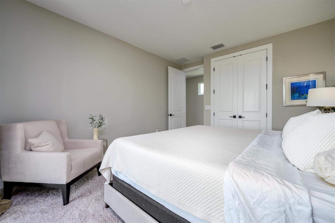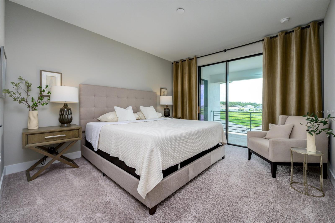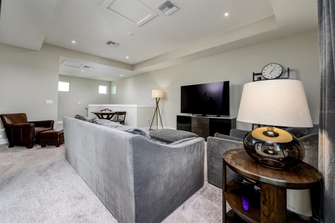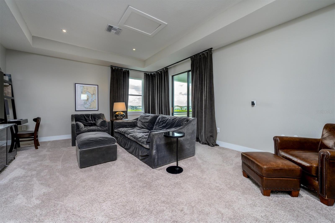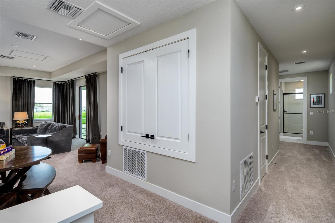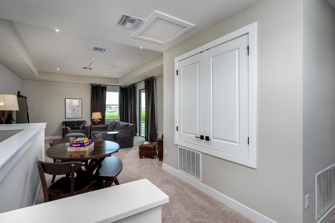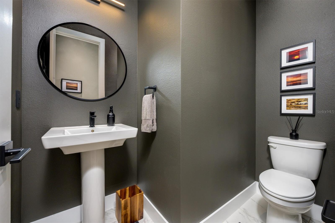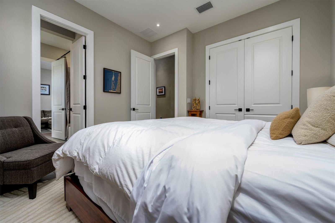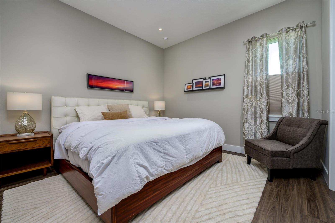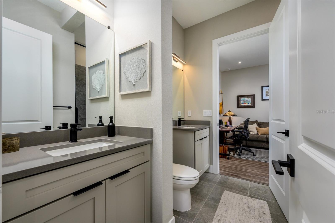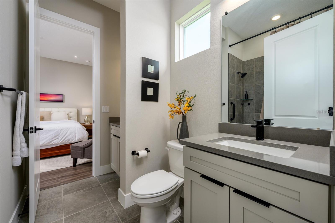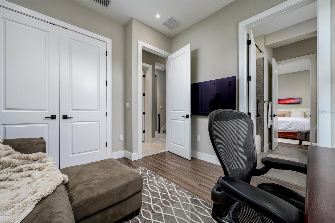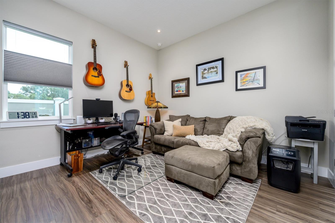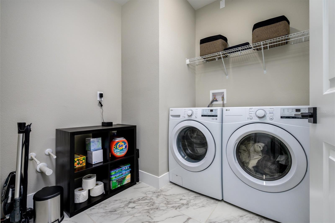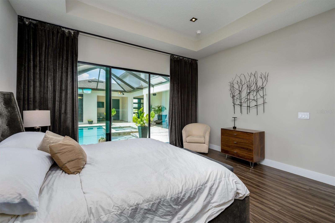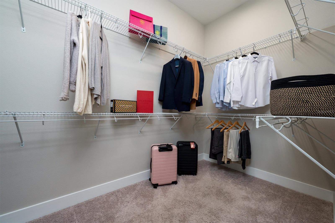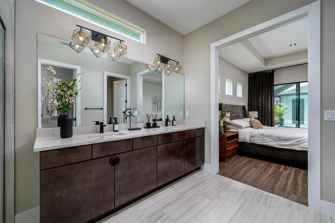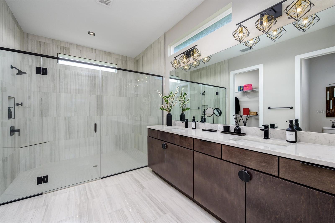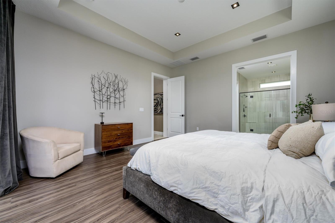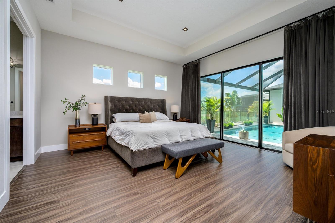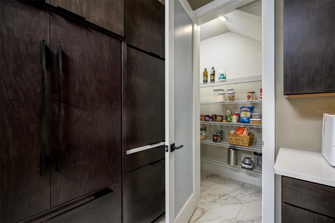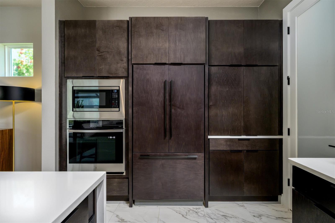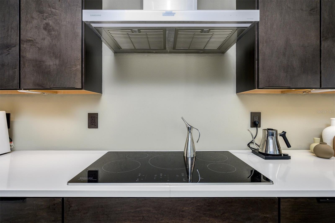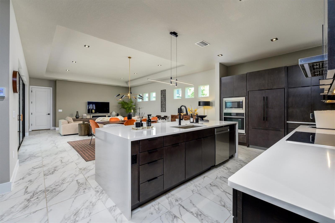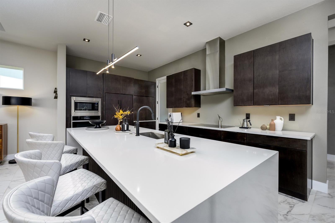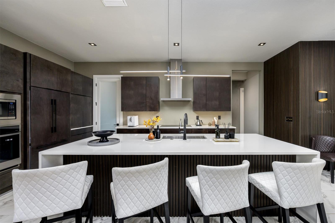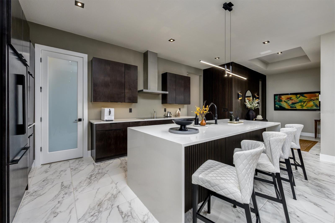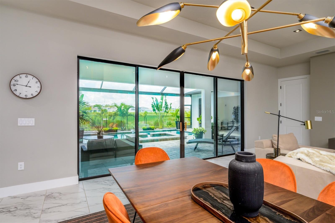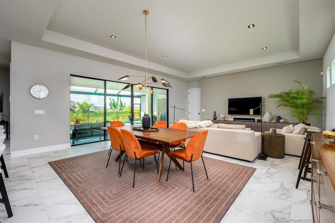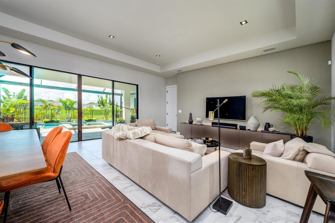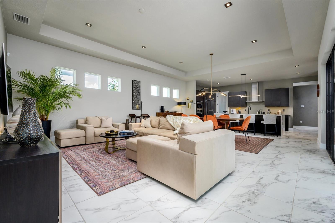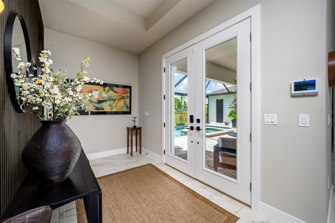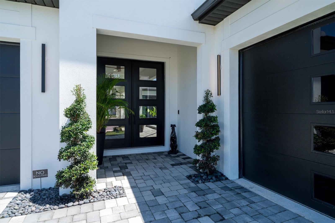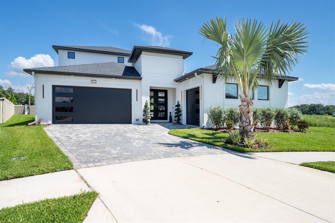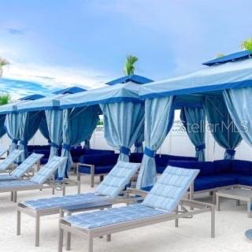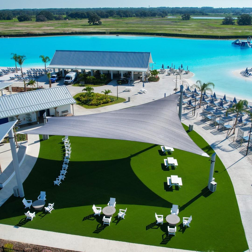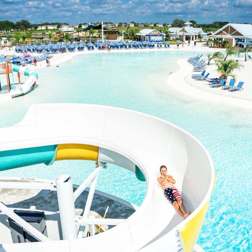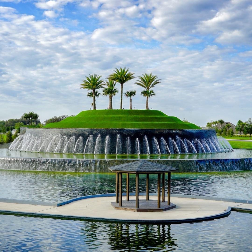32449 Wetland Bird View, SAN ANTONIO, FL 33576
Active
Property Photos
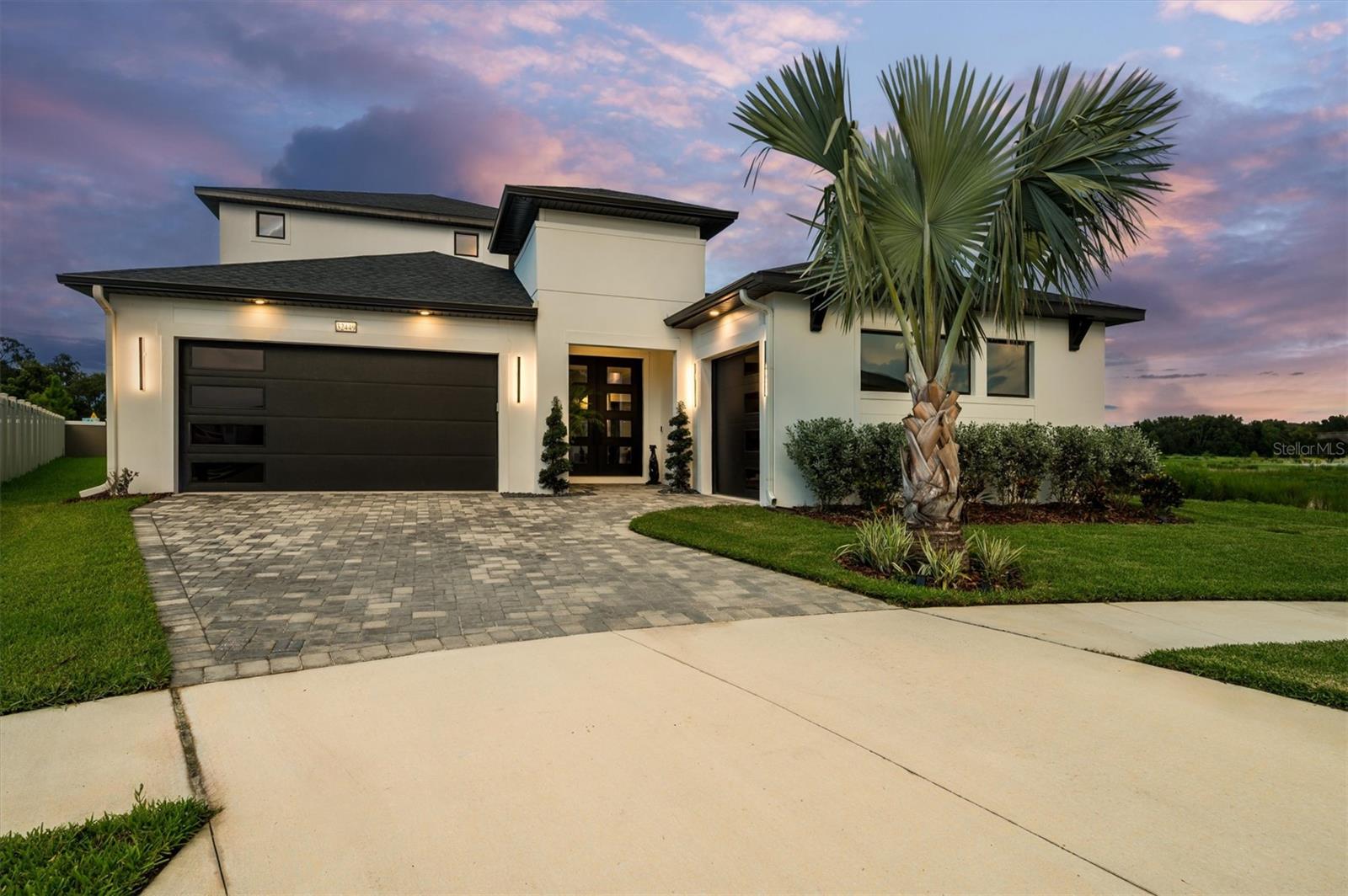
Would you like to sell your home before you purchase this one?
Priced at Only: $969,900
For more Information Call:
Address: 32449 Wetland Bird View, SAN ANTONIO, FL 33576
Property Location and Similar Properties
- MLS#: L4955454 ( Residential )
- Street Address: 32449 Wetland Bird View
- Viewed: 482
- Price: $969,900
- Price sqft: $297
- Waterfront: No
- Year Built: 2024
- Bldg sqft: 3271
- Bedrooms: 5
- Total Baths: 5
- Full Baths: 4
- 1/2 Baths: 1
- Garage / Parking Spaces: 3
- Days On Market: 149
- Additional Information
- Geolocation: 28.3116 / -82.2795
- County: PASCO
- City: SAN ANTONIO
- Zipcode: 33576
- Subdivision: Mirada
- Provided by: HELLOSOLD LLC
- Contact: Dan Farber
- 954-778-5300

- DMCA Notice
-
DescriptionSignificant price adjustment motivated seller, priced to reflect current market. Located in Miradas exclusive Eagles Covehome to the 15 acre crystal clear lagoon with sandy beaches, swim up bar, VIP areas, and paddle course funthis 5BR/4.5BA Biscayne Homes *Osprey 3 (Modern elevation)* offers understated elegance and true privacy on one of the communitys largest end of cul de sac lots bordered by protected wetlands. A south facing courtyard pool with spa, cabana bath, and cathedral gabled screen enclosure captures all day sun and unobstructed nature views. Inside, refined architecture meets smart home utility with 1011 ceilings, tray accents, upgraded LED lighting, and warm muted finishes. The gourmet kitchen blends seamlessly into living spaces with a 10 quartz waterfall island, concealed appliance storage, and built in Fisher Paykel refrigeration. Solid concrete construction, hurricane rated bronze windows, full warranties, app controlled security, and a three car epoxy floored garage with 8 doors assure lasting quality. Mature palms, rain sensing irrigation, and color matched pavers complete this rare offering for buyers who appreciate lasting craftsmanship, privacy, and effortless access to a resort style lifestyle.
Payment Calculator
- Principal & Interest -
- Property Tax $
- Home Insurance $
- HOA Fees $
- Monthly -
Features
Building and Construction
- Covered Spaces: 0.00
- Exterior Features: Balcony, Courtyard, Dog Run, French Doors, Lighting, Outdoor Kitchen, Rain Gutters, Sidewalk, Sliding Doors, Sprinkler Metered
- Flooring: Carpet, Ceramic Tile, Luxury Vinyl
- Living Area: 3271.00
- Roof: Shingle
Garage and Parking
- Garage Spaces: 3.00
- Open Parking Spaces: 0.00
Eco-Communities
- Pool Features: Child Safety Fence, Fiber Optic Lighting, Gunite, In Ground, Outside Bath Access, Pool Alarm, Salt Water, Screen Enclosure, Tile
- Water Source: Public
Utilities
- Carport Spaces: 0.00
- Cooling: Central Air, Zoned
- Heating: Electric, Propane, Zoned
- Pets Allowed: Yes
- Sewer: Public Sewer
- Utilities: BB/HS Internet Available, Cable Connected, Electricity Connected, Fiber Optics, Fire Hydrant, Phone Available, Propane, Public, Sewer Connected, Sprinkler Meter, Sprinkler Recycled, Underground Utilities, Water Connected
Amenities
- Association Amenities: Cable TV, Other, Park, Recreation Facilities
Finance and Tax Information
- Home Owners Association Fee Includes: Cable TV, Common Area Taxes, Pool, Escrow Reserves Fund, Internet, Maintenance
- Home Owners Association Fee: 83.00
- Insurance Expense: 0.00
- Net Operating Income: 0.00
- Other Expense: 0.00
- Tax Year: 2024
Other Features
- Appliances: Built-In Oven, Convection Oven, Cooktop, Dishwasher, Disposal, Dryer, Exhaust Fan, Microwave, Range, Range Hood, Refrigerator, Tankless Water Heater, Washer, Water Softener
- Association Name: Kai Mirada CDD
- Association Phone: 813-344-4844
- Country: US
- Interior Features: Ceiling Fans(s), Eat-in Kitchen, High Ceilings, Kitchen/Family Room Combo, Living Room/Dining Room Combo, Open Floorplan, Primary Bedroom Main Floor, Smart Home, Solid Surface Counters, Solid Wood Cabinets, Thermostat, Tray Ceiling(s), Walk-In Closet(s), Wet Bar, Window Treatments
- Legal Description: THAT PORTION OF MIRADA II CDD PER OR 9773 PG 3368 IN SEC 14 & LYING WITHIN WEST 1/2 OF NE1/4 LYING NORTH & WEST OF SR 577 & THE NW1/4 EXC ROAD R/W & THE NORTH 3/4 OF NE1/4 OF SW1/4 EXC SOUTH 665.0 FT & EXC ROAD R/W & THE WEST 1/2 OF SW1/4 EXC ROAD R/ W EXC ADDL R/W FOR TYNDALL RD AS DESC IN OR 6426 PG 775 & EXC CURLEY EAST DISTRICT ADDL R/W FOR CURLEY RD AS DESC IN OR 6426 PG 769 & EXC CR 577 CURLEY ST R/W ADDITION #2 AS DESC IN OR 7241 PG 9;SUBJECT TO EASEMENT PER OR 5853 PG 1481;EXC THAT PORTI O N LYING WITHIN PARCEL D AS DESC IN OR 8865 PG 1354; AKA PORTION OF PARCEL "A" AS DESCRIBED IN OR 8865 PG 1339 LYING WITHIN THE ABOVE DESC OR 8865 PG 1339 LESS THAT POR LYING WITHIN SEC 14 AS DESC IN OR 10521 PG 3868 & LESS POR DESC IN OR 10611
- Levels: Two
- Area Major: 33576 - San Antonio
- Occupant Type: Owner
- Parcel Number: 14-25-20-0150-00000-0170
- Views: 482
- Zoning Code: MPUD
Similar Properties
Nearby Subdivisions
2san
Al Mar Acres Ph 1
Autumn Oaks
Carmela Sub
Mirada
Mirada Active Adult
Mirada 15a
Mirada Active Adult
Mirada Active Adult Ph 1a 1c
Mirada Active Adult Ph 1b
Mirada Active Adult Ph 1e
Mirada Active Adult Ph 2b
Mirada Parcel 1
Mirada Parcel 2 Pb 89 Pg 50 Bl
Mirada Parcel 4
Mirada Pcl 15b1
Mirada Pcls 20 22 Rep
Mirada Prcl 15a
Mirada Prcl 171
Mirada Prcl 172
Mirada Prcl 182
Mirada Prcl 191
Mirada Prcl 192
Mirada Prcl 2
Mirada Prcl 202
Mirada Prcl 5
Miradaactive Adult
Miranda Prcl 191
Not In Hernando
San Angela Gardens
San Antonio
Tampa Bay Golf Tennis Club
Tampa Bay Golf Tennis Club P
Tampa Bay Golf Tennis Club Ph
Tampa Bay Golf And Tennis Club
Tampa Bay Golf Tennis Club
Tampa Bay Golf Tennis Club Ph
Tampa Bay Golftennis Clb Ph V
Thompson Sub
Unrecorded
Woodridge

- One Click Broker
- 800.557.8193
- Toll Free: 800.557.8193
- billing@brokeridxsites.com



