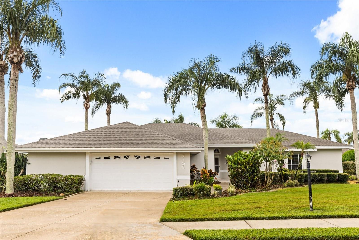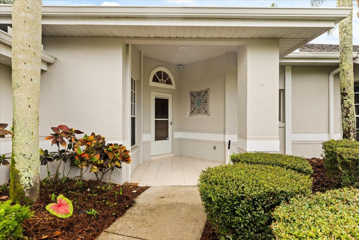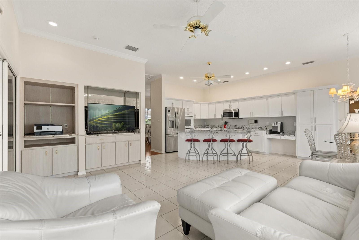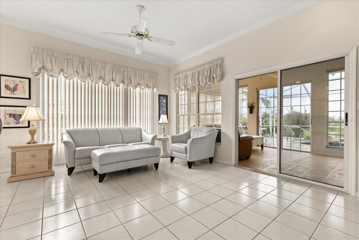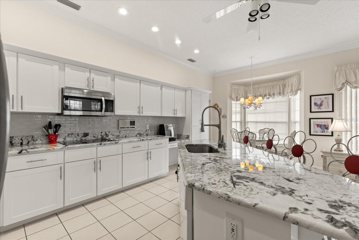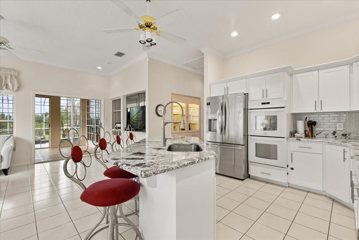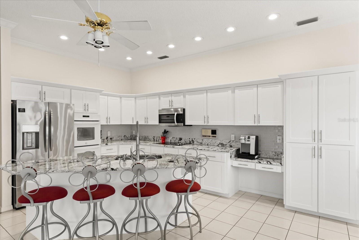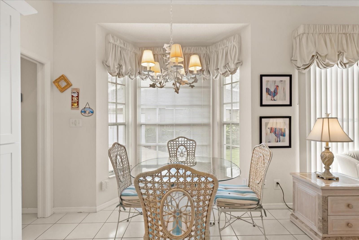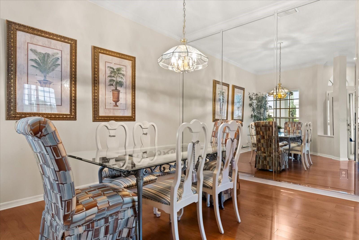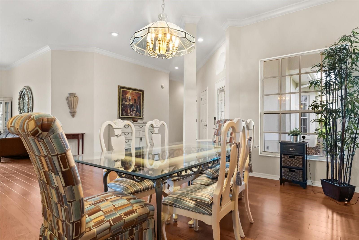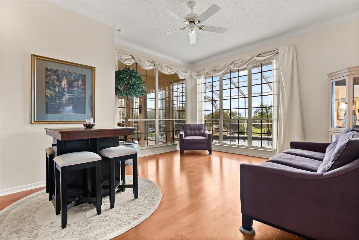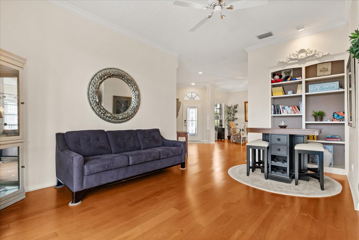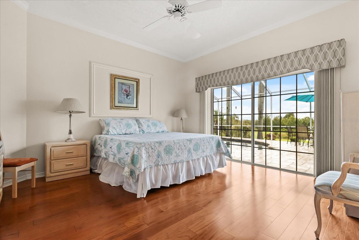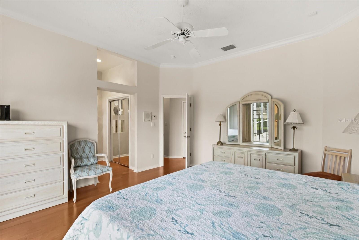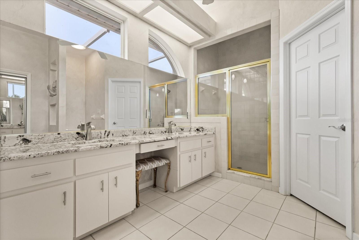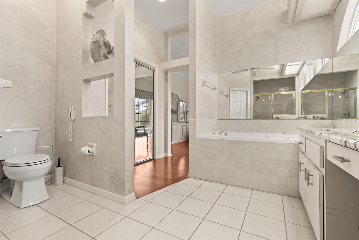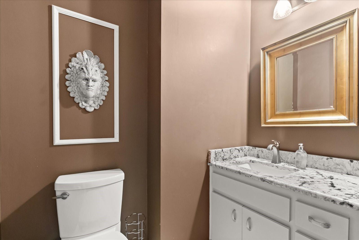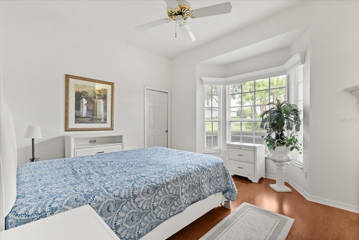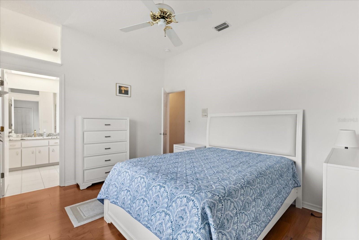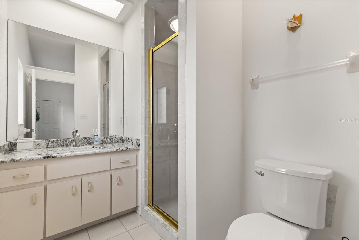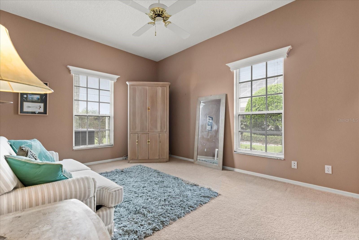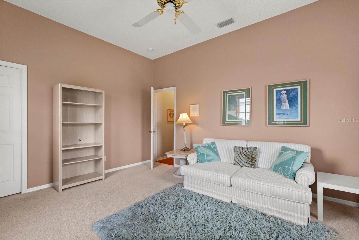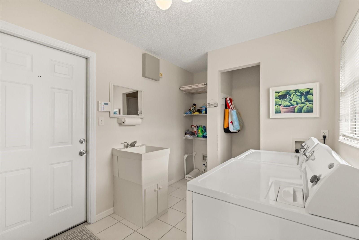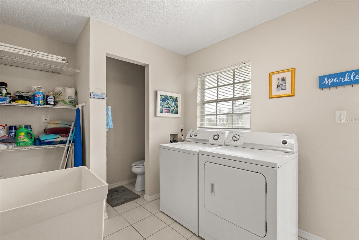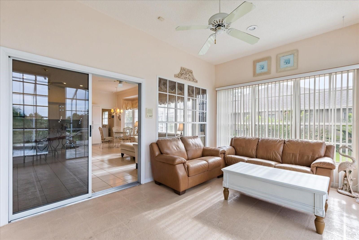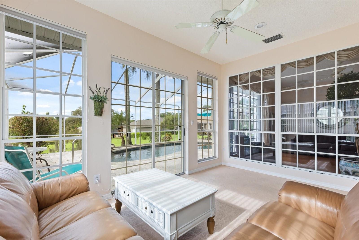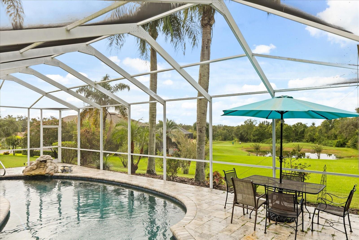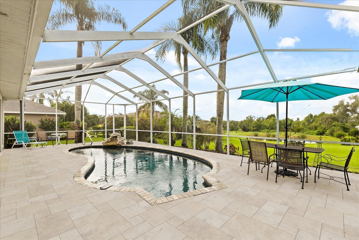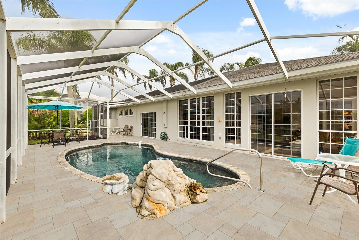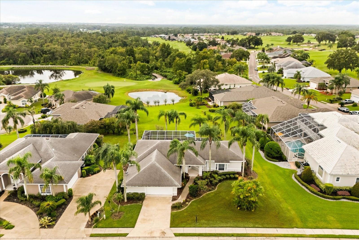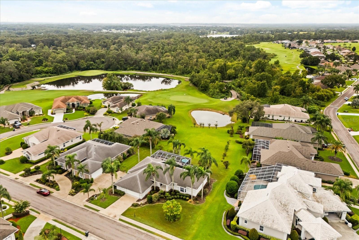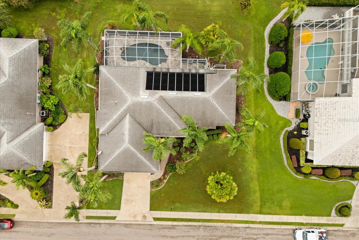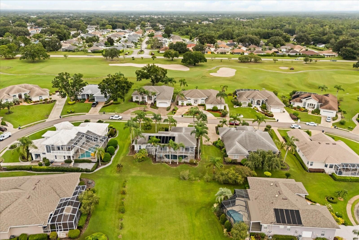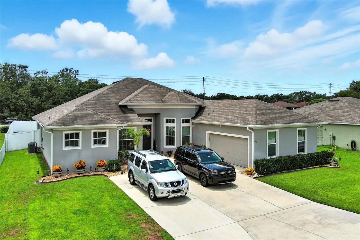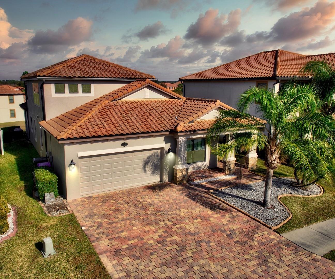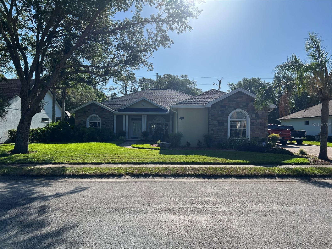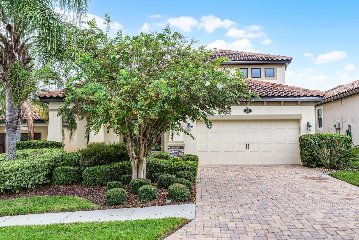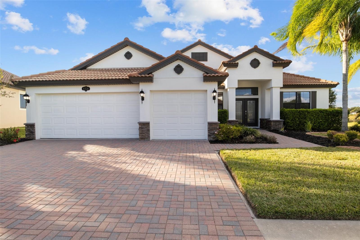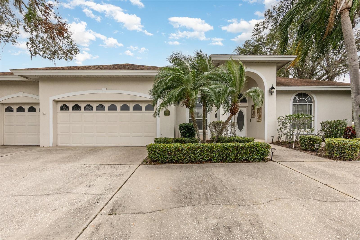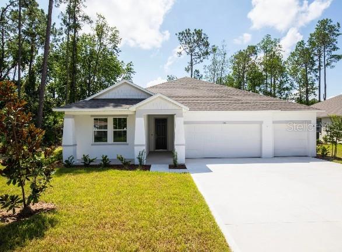7103 Montreal Drive, LAKELAND, FL 33810
Active
Property Photos
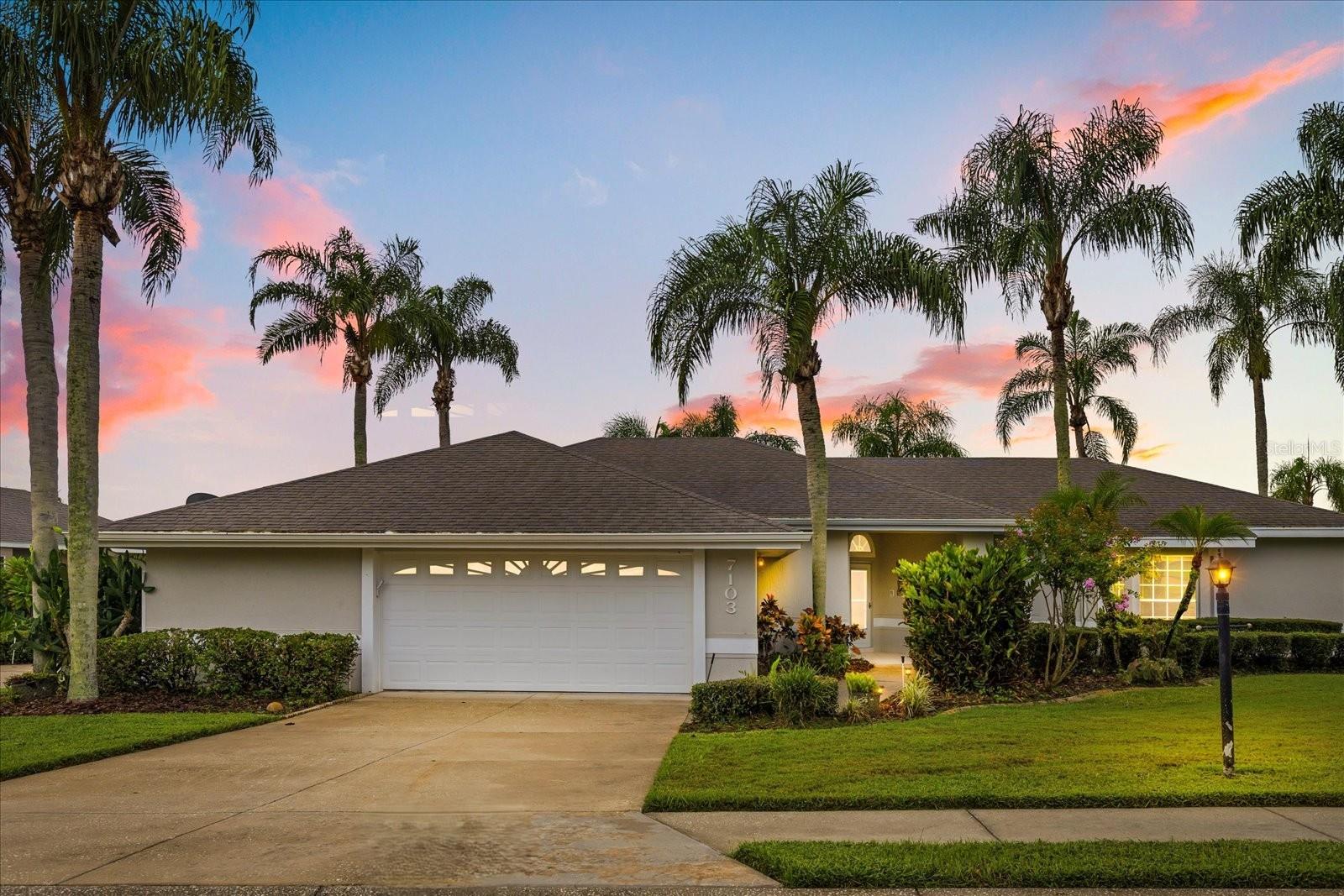
Would you like to sell your home before you purchase this one?
Priced at Only: $484,900
For more Information Call:
Address: 7103 Montreal Drive, LAKELAND, FL 33810
Property Location and Similar Properties
- MLS#: L4955416 ( Residential )
- Street Address: 7103 Montreal Drive
- Viewed: 353
- Price: $484,900
- Price sqft: $148
- Waterfront: No
- Year Built: 1992
- Bldg sqft: 3277
- Bedrooms: 3
- Total Baths: 3
- Full Baths: 2
- 1/2 Baths: 1
- Garage / Parking Spaces: 2
- Days On Market: 149
- Additional Information
- Geolocation: 28.1339 / -82.0007
- County: POLK
- City: LAKELAND
- Zipcode: 33810
- Subdivision: Huntington Hills Ph 02
- Elementary School: Dr. N. E Roberts Elem
- Middle School: Kathleen Middle
- High School: Kathleen High
- Provided by: COLDWELL BANKER REALTY
- Contact: Nicole Alvarez
- 863-687-2233

- DMCA Notice
-
DescriptionWelcome to your dream POOL home nestled right on the 4th HOLE of the *HUNTINGTON HILLS GOLF COURSE*! This **spacious 3 bedroom, 2.5 bath** home offers the perfect blend of comfort, style, and prime location. Step inside to find **formal living and dining rooms** adorned with rich **hardwood floors**, ideal for entertaining. The heart of the home is the **large family room**, seamlessly flowing into a beautifully **renovated kitchen** featuring: * Granite countertops * Wood cabinetry * Subway tile backsplash * Center island with seating * Built in desk/workstation * Cozy breakfast dinette The **primary suite** is a true retreat, offering a **generously sized bedroom** and a **luxurious ensuite bath** complete with a **garden tub**, **separate shower**, and **dual sinks**the perfect space to relax and unwind. All **three bedrooms** feature **walk in closets**, ensuring ample storage throughout. The **large inside laundry room** adds everyday convenience, while the **oversized side entry 2 car garage** includes a **dedicated workshop area** for hobbies or extra storage. Enjoy Florida living at its finest in the **enclosed Florida room**, or step out to your **screen enclosed pool** with a **spacious patio**perfect for grilling, relaxing, or enjoying the **sweeping golf course views**. An **outdoor shower** adds the final touch to this private backyard oasis. Whether you're an avid golfer or simply looking for a peaceful, well appointed home with room to grow and entertain, this one checks all the boxes. *Schedule your private tour today and experience golf course living at its best!*
Payment Calculator
- Principal & Interest -
- Property Tax $
- Home Insurance $
- HOA Fees $
- Monthly -
Features
Building and Construction
- Covered Spaces: 0.00
- Exterior Features: Lighting, Outdoor Shower, Rain Gutters, Sliding Doors
- Flooring: Ceramic Tile, Wood
- Living Area: 2617.00
- Roof: Shingle
Land Information
- Lot Features: In County, On Golf Course, Sidewalk, Street Dead-End, Paved
School Information
- High School: Kathleen High
- Middle School: Kathleen Middle
- School Elementary: Dr. N. E Roberts Elem
Garage and Parking
- Garage Spaces: 2.00
- Open Parking Spaces: 0.00
- Parking Features: Driveway, Garage Door Opener, Garage Faces Side
Eco-Communities
- Pool Features: Gunite, In Ground, Pool Sweep, Screen Enclosure
- Water Source: Public
Utilities
- Carport Spaces: 0.00
- Cooling: Central Air
- Heating: Central
- Pets Allowed: Yes
- Sewer: Public Sewer
- Utilities: BB/HS Internet Available, Cable Available, Electricity Connected, Public, Sewer Connected, Sprinkler Meter, Underground Utilities, Water Connected
Finance and Tax Information
- Home Owners Association Fee: 68.00
- Insurance Expense: 0.00
- Net Operating Income: 0.00
- Other Expense: 0.00
- Tax Year: 2024
Other Features
- Appliances: Built-In Oven, Cooktop, Dishwasher, Disposal, Microwave, Refrigerator
- Association Name: Moe Gallant
- Association Phone: 207.831.4347
- Country: US
- Interior Features: Built-in Features, Ceiling Fans(s), Crown Molding, Eat-in Kitchen, High Ceilings, Kitchen/Family Room Combo, Solid Surface Counters, Thermostat, Walk-In Closet(s)
- Legal Description: HUNTINGTON HILLS PHASE TWO PB 94 PG 47 LOT 27
- Levels: One
- Area Major: 33810 - Lakeland
- Occupant Type: Owner
- Parcel Number: 23-27-15-000977-000270
- View: Golf Course, Water
- Views: 353
Similar Properties
Nearby Subdivisions
Applewood Reserve
Blackwater Acres
Bloomfield Hills Ph 01
Bloomfield Hills Ph 04
Campbell Xing
Canterbury
Cataloma Acres
Cayden Reserve
Cayden Reserve Ph 2
Cedarcrest
Cherry Hill
Colonial Terrace
Copper Ridge Terrace
Copper Ridge Village
Country Chase
Country Square
Country View Estates
Creeks Xing
Creeks Xing East
Deeson Acres
Devonshire Manor
Fort Socrum Village
Fox Branch Estates
Fox Branch North
Fox Branch Ranch
Fox Branch Ranch Phase 1
Gardner Oaks
Grand Pines East Ph 01
Grand Pines Ph 02
Green Estates
Greenfields 1h Un 3
Hampton Hills South Ph 01
Hawks Ridge
High Pointe North
Highland Fairways Ph 01
Highland Fairways Ph 02
Highland Fairways Ph 02a
Highland Fairways Ph 03b
Highland Fairways Ph 03c
Highland Fairways Ph 2
Highland Fairways Ph Iia
Highland Fairways Phase One
Highland Grove East
Homesteadthe Ph 02
Hunters Greene Ph 02
Hunters Greene Ph 03
Hunters Greene Ph 1
Huntington Hills
Huntington Hills Ph 01
Huntington Hills Ph 02
Huntington Hills Ph 03
Huntington Hills Ph Ii
Huntington Ridge
Huntington Village
Itchepackesassa Creek
Knights Lndg
Lake Gibson Poultry Farms Inc
Lake James Ph 01
Lake James Ph 02
Lake James Ph 3
Lake James Ph 4
Lake James Ph Four
Linden Trace
Magnolia Manor
Magnolia Ridge Ph 02
Millstone
Myrtlebrook Preserve
None
Not In Subdivision
Oxford Manor
Palmore Estates
Pinesthe
Remington Oaks
Remington Oaks Ph 02
Ridge View Estates
Rolling Oak Estates
Ross Creek
Saddle Ridge Sub
Scenic Hills
Shady Oak Estates
Shady Oak Glenn
Sheffield Sub
Shivers Acres
Silver Lakes Ph 01a
Silver Lakes Rep
Sleepy Hollow
Summer Oaks Ph 02
Summit
Tangerine Trails
Terralargo
Terralargo Ph 3c
Terralargo Ph 3e
Terralargo Ph 3f
Terralargo Ph Ii
Terralargo Phase 3b
Timberlk Estates
Tropical Manor
Webster Omohundro Sub
Webster & Omohundro
Willow Rdg
Willow Ridge
Winchester Estates
Winston Heights
Winston Heights Add
Woodbury Ph Two Add

- One Click Broker
- 800.557.8193
- Toll Free: 800.557.8193
- billing@brokeridxsites.com



