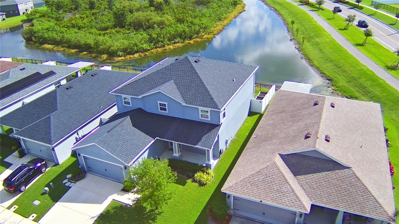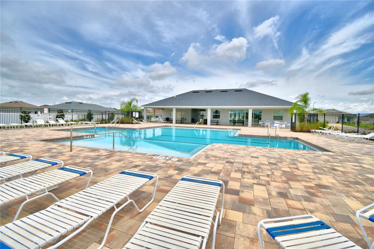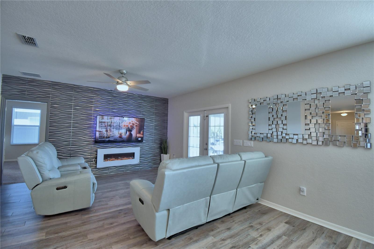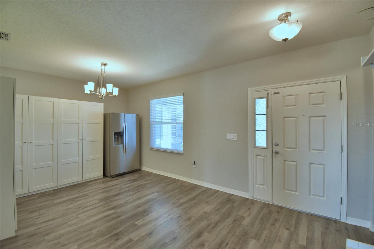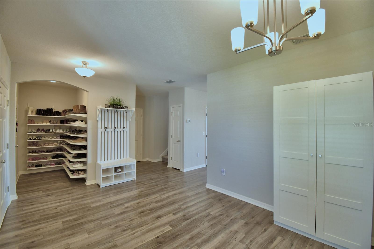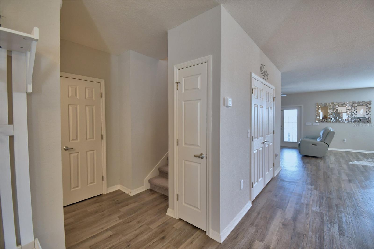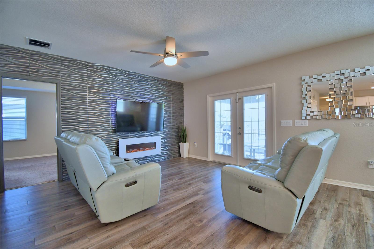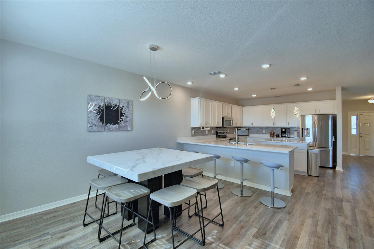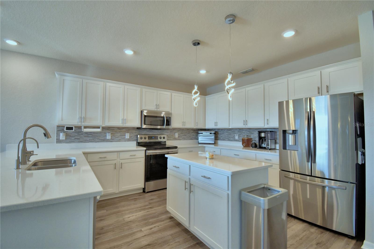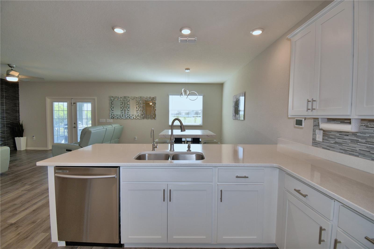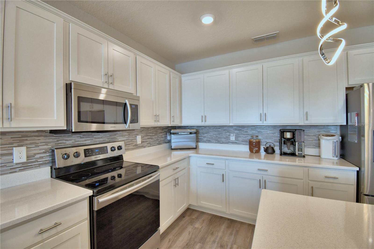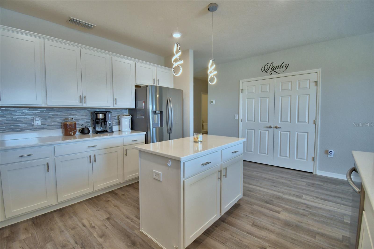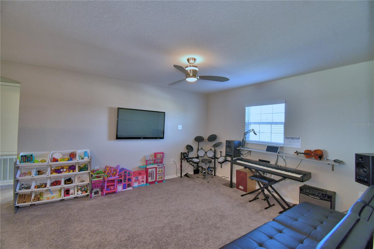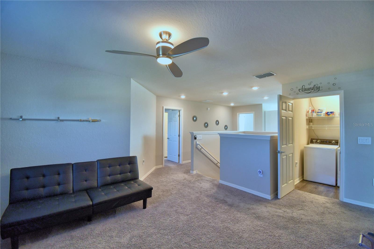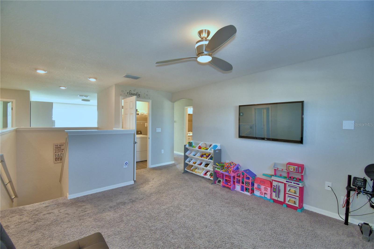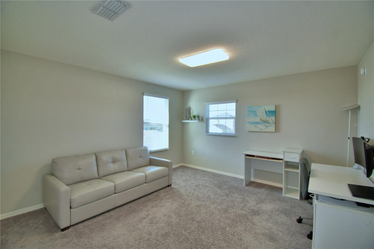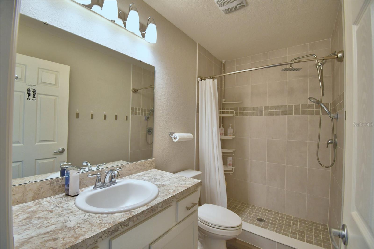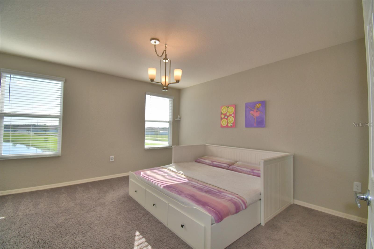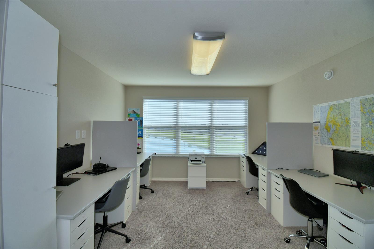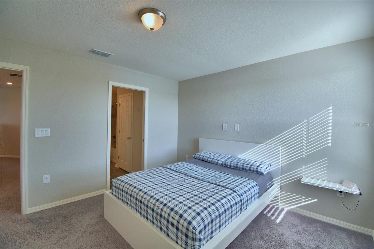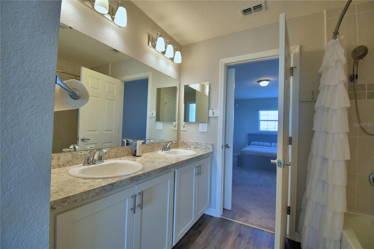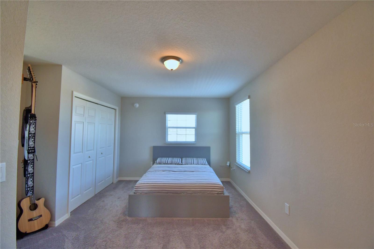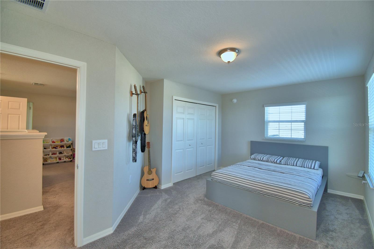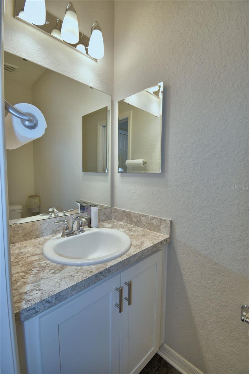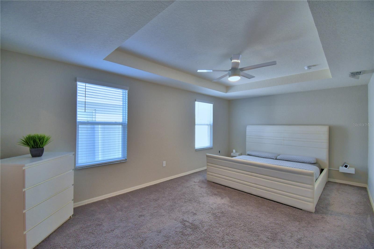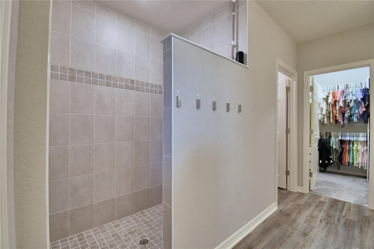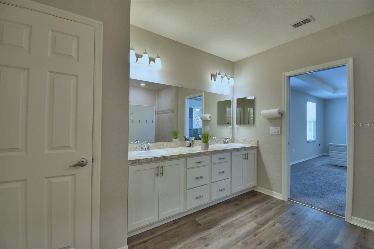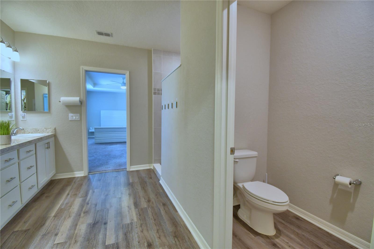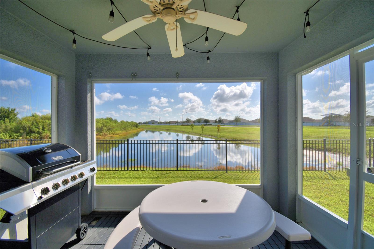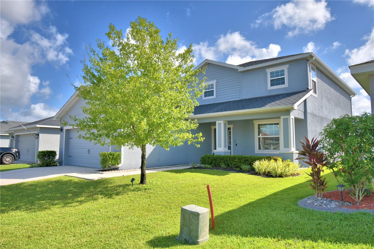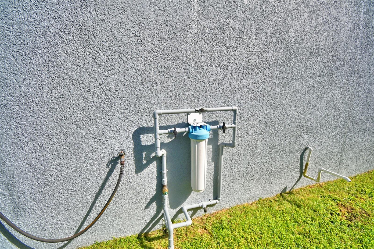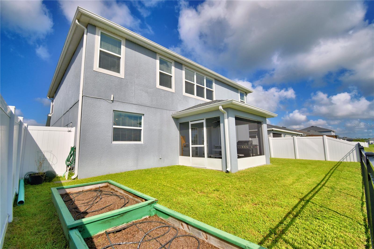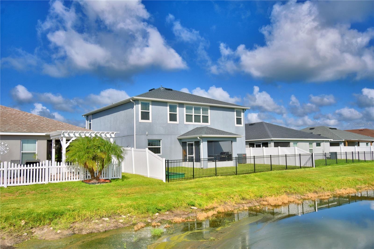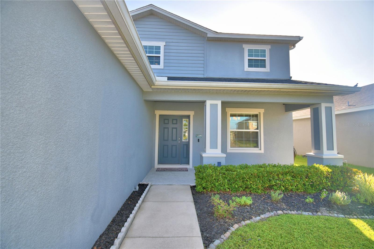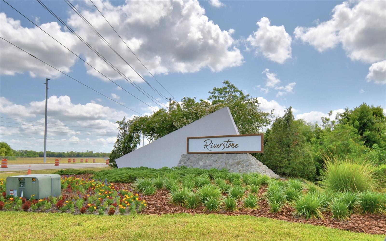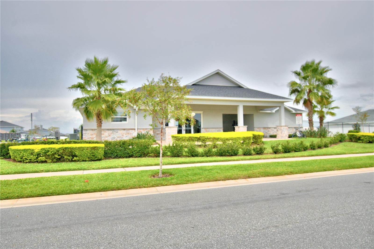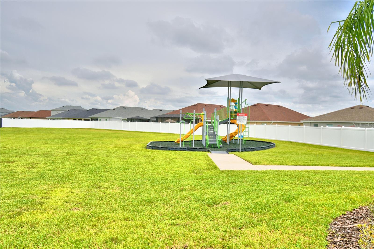5244 Wood Thrush Way, LAKELAND, FL 33811
Property Photos
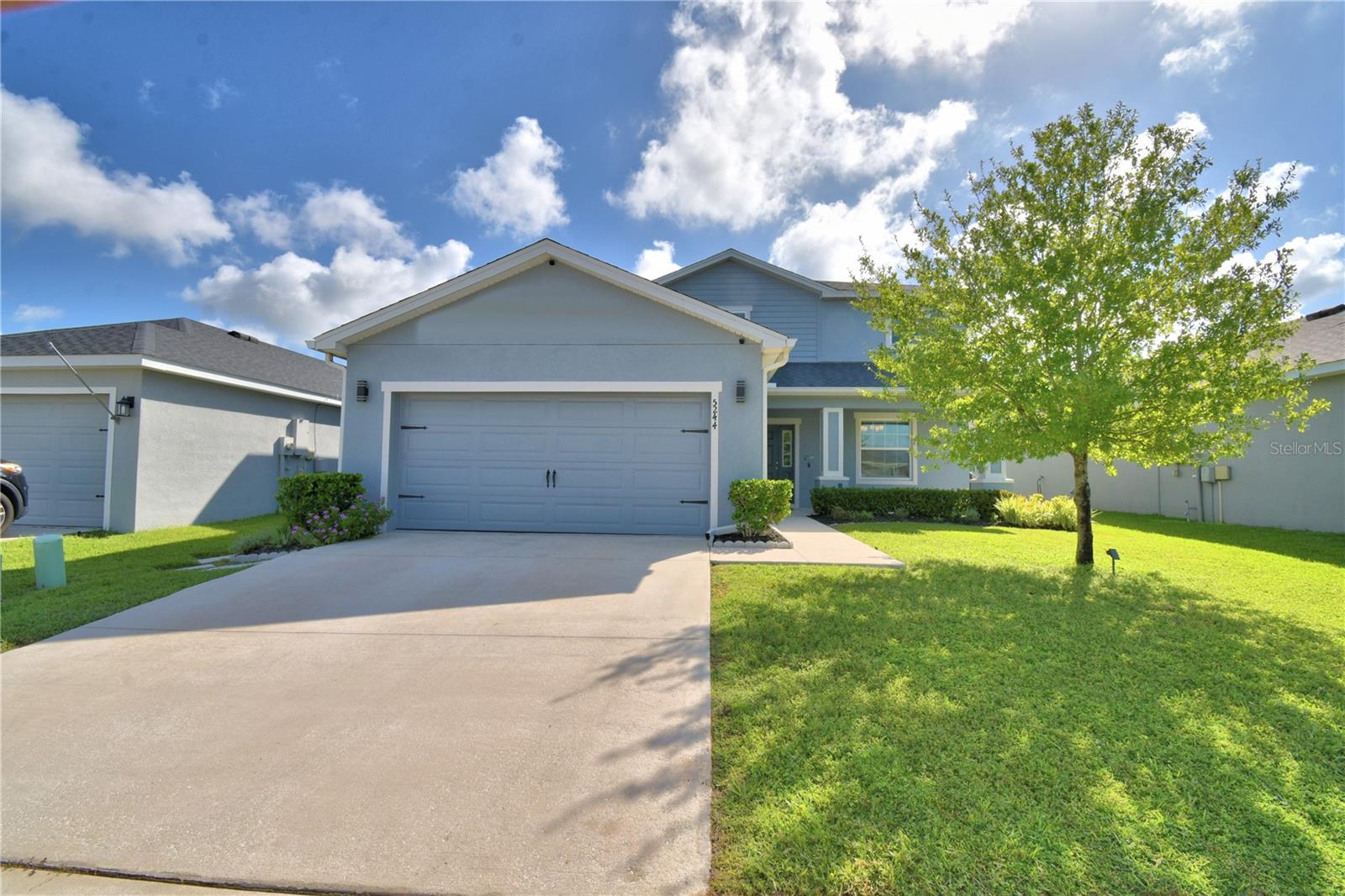
Would you like to sell your home before you purchase this one?
Priced at Only: $450,000
For more Information Call:
Address: 5244 Wood Thrush Way, LAKELAND, FL 33811
Property Location and Similar Properties
- MLS#: L4955345 ( Residential )
- Street Address: 5244 Wood Thrush Way
- Viewed: 144
- Price: $450,000
- Price sqft: $114
- Waterfront: No
- Year Built: 2020
- Bldg sqft: 3936
- Bedrooms: 5
- Total Baths: 4
- Full Baths: 3
- 1/2 Baths: 1
- Garage / Parking Spaces: 2
- Days On Market: 108
- Additional Information
- Geolocation: 27.9688 / -82.0261
- County: POLK
- City: LAKELAND
- Zipcode: 33811
- Subdivision: Towne Park Estates
- Elementary School: R. Bruce Wagner Elem
- Middle School: Sleepy Hill Middle
- High School: George Jenkins High
- Provided by: LA ROSA REALTY PRESTIGE
- Contact: Olga Lazukina
- 863-940-4850

- DMCA Notice
-
DescriptionPRICED TO SELL!!! This exquisite 5 bedroom, 3.5 bath residence with a 2 car garage, built in 2020, has been thoughtfully designed and meticulously maintainedpresenting itself as practically brand new with premium upgrades. Community Amenities 2 pools (including resort style), clubhouse, playgrounds, outdoor fitness station, walking trail & dog park Perfectly located near Publix, Lakeside Village Mall, fine dining, boutique shopping, Lakeland Linder International Airport, flight schools, and academies. Enjoy easy access to the world famous Sun n Fun Air Show and other premier local events. Owners Retreat on Main Floor spacious suite with custom walk in closet, tiled shower, dual sink vanity, linen closet & private water closet Gourmet Kitchen quartz countertops, stainless steel appliances, oversized pantry, double islands, breakfast bar, reverse osmosis system & upgraded fixtures Whole Home Water Filtration + discreet built in outlets in bathroom cabinets Modern Layout luxury vinyl plank flooring, designer lighting, flex room (office/gathering), caf/mudroom with custom shelving & upstairs 2 loft spaces, 4 spacious bedrooms upstairs with built in closets Stylish Living Room tranquil pond view & electric fireplace (two TVs included) Upstairs Laundry premium Speed Queen washer/dryer & built in baskets Outdoor Oasis screened lanai with sink, BBQ grill & dining set, fenced yard, outdoor shower, garden boxes, rain gutters & pond views Garage dedicated dog wash sink, extra washer hookup & Taexx Built in Pest Control System Furniture and dcor available for purchase.
Payment Calculator
- Principal & Interest -
- Property Tax $
- Home Insurance $
- HOA Fees $
- Monthly -
Features
Building and Construction
- Covered Spaces: 0.00
- Exterior Features: French Doors, Outdoor Grill, Outdoor Shower, Sidewalk
- Flooring: Carpet, Concrete, Vinyl
- Living Area: 3200.00
- Roof: Shingle
School Information
- High School: George Jenkins High
- Middle School: Sleepy Hill Middle
- School Elementary: R. Bruce Wagner Elem
Garage and Parking
- Garage Spaces: 2.00
- Open Parking Spaces: 0.00
Eco-Communities
- Water Source: Public
Utilities
- Carport Spaces: 0.00
- Cooling: Central Air
- Heating: Central
- Pets Allowed: Yes
- Sewer: Public Sewer
- Utilities: Electricity Connected, Phone Available, Sewer Connected, Sprinkler Meter, Underground Utilities, Water Connected
Finance and Tax Information
- Home Owners Association Fee: 75.00
- Insurance Expense: 0.00
- Net Operating Income: 0.00
- Other Expense: 0.00
- Tax Year: 2024
Other Features
- Appliances: Dishwasher, Disposal, Dryer, Electric Water Heater, Kitchen Reverse Osmosis System, Microwave, Range, Refrigerator, Washer
- Association Name: Mariah Munoz
- Country: US
- Interior Features: Built-in Features, Ceiling Fans(s), In Wall Pest System, Open Floorplan, Primary Bedroom Main Floor
- Legal Description: TOWNE PARK ESTATES PHASE 2B PB 172 PG 47-53 BLK 8 LOT 2
- Levels: Two
- Area Major: 33811 - Lakeland
- Occupant Type: Owner
- Parcel Number: 23-29-08-139622-008020
- Views: 144
Nearby Subdivisions
Ashwood West
Barbour Acres
Carillon Lakes
Carillon Lakes Ph 02
Carillon Lakes Ph 03b
Carillon Lakes Ph 04
Carillon Lakes Ph 3b
Carillon Lakes Phase 3b
Country Village
Deer Brooke
Deer Brooke South
Faulkner Prop
Forestgreen
Forestgreen Ph 02
Forestwood Sub
Glenbrook Chase
Hatcher Road Estates
Hawthorne Ph 1
Heritage Landings
Heritage Lndgs
Lakes At Laurel Highlands
Lakes At Laurel Highlands Phas
Lakes Of Laurel Highlands
Lakeside Preserve
Lakeslaurel Highlands Ph 1d
Lakeslaurel Hlnds Ph 1e
Lakeslaurel Hlnds Ph 3a
Lazy Creek
Magnolia Trails
Morgan Creek Preserve Ph 01
None
Oakview Estates Un 3
Presha Sub
Reflections West
Reflections West Ph 02
Riverstone Ph 1
Riverstone Ph 2
Riverstone Ph 3 4
Riverstone Ph 5 6
Steeplechase Estates
Steeplechase Ph 01
Stoney Creek
Sweetwater
Towne Park Estates
Towne Park Estates Phase 1a
Towne Park Estates Phase 2b
Unplatted
Villagegresham Farms
Wildwood One
Wildwood Two

- One Click Broker
- 800.557.8193
- Toll Free: 800.557.8193
- billing@brokeridxsites.com



