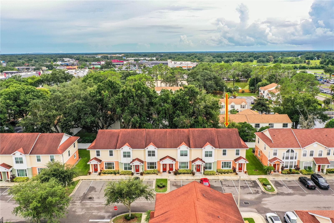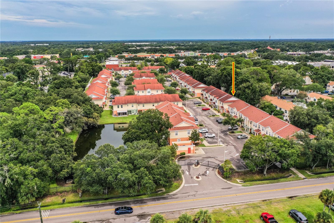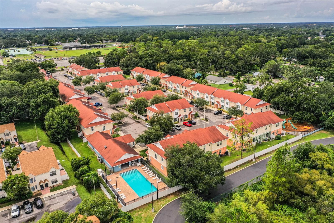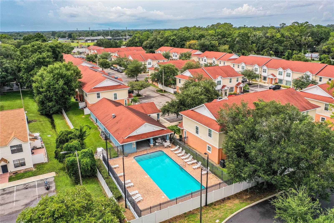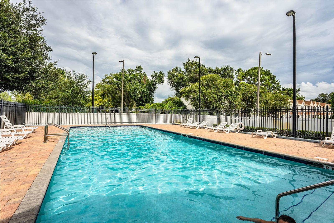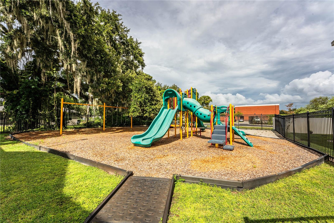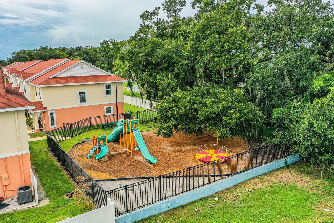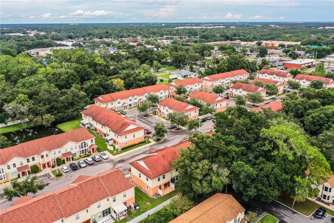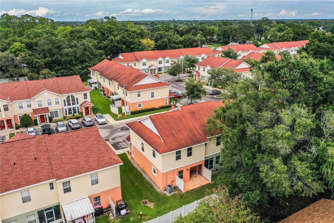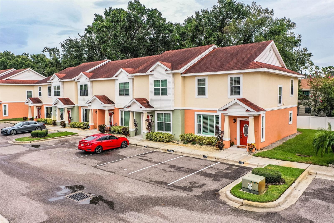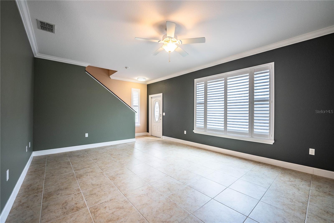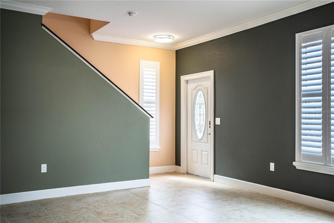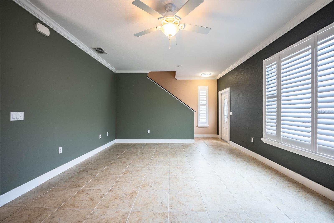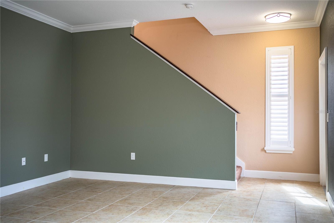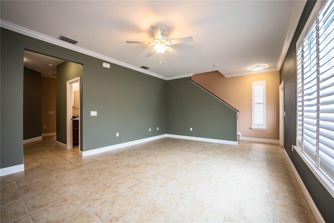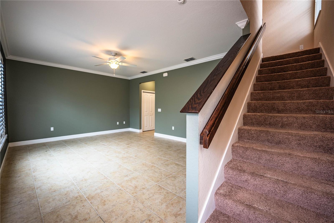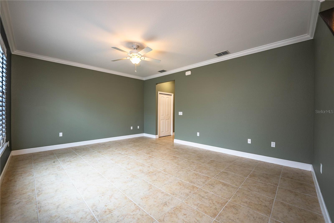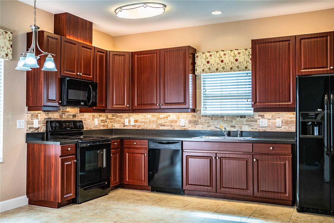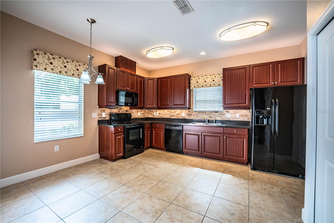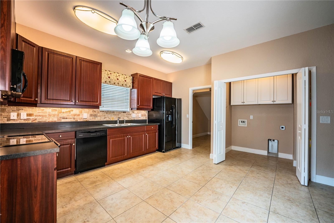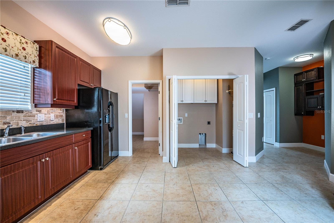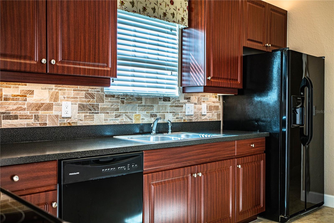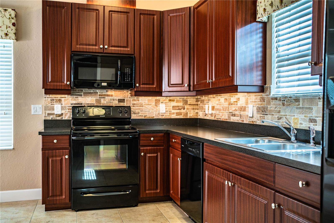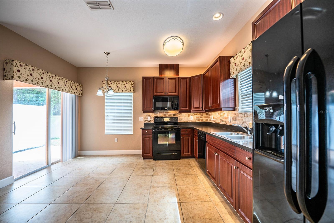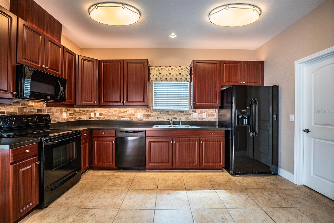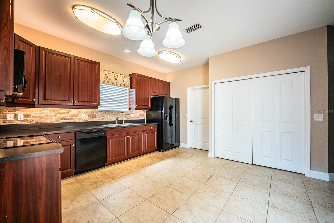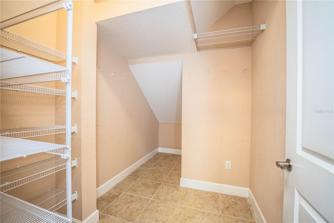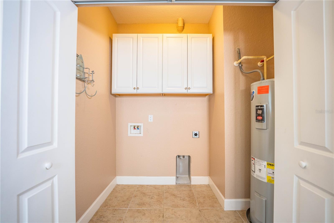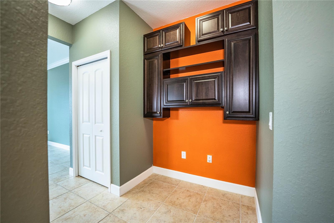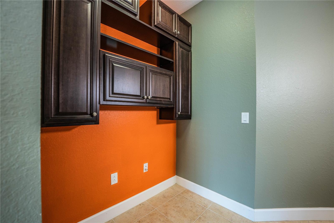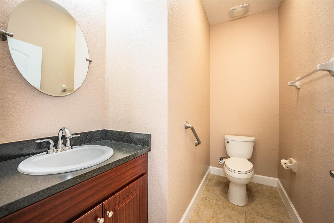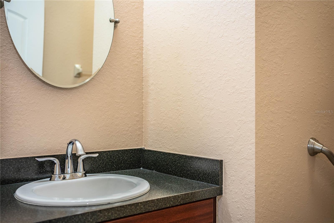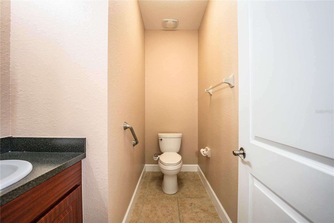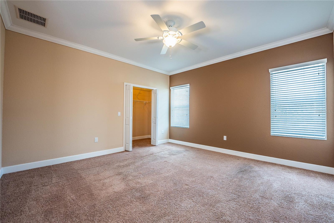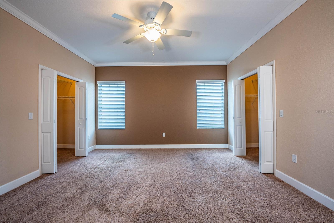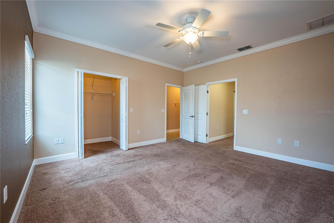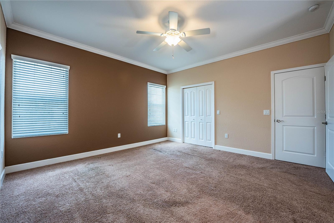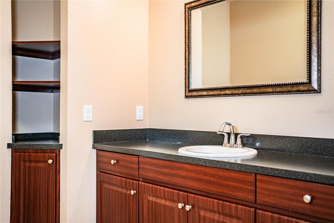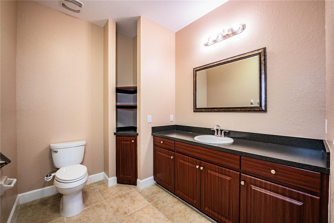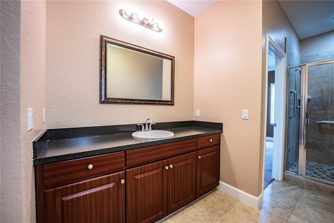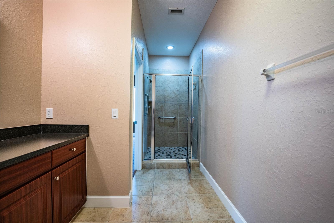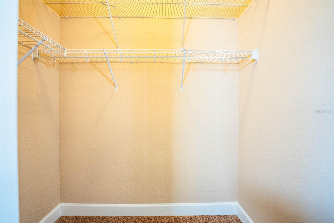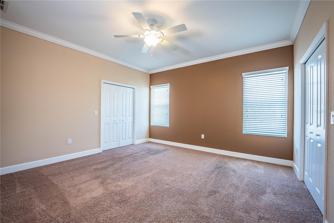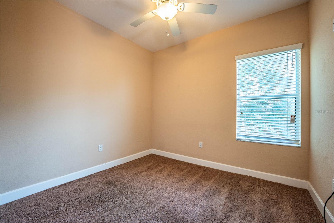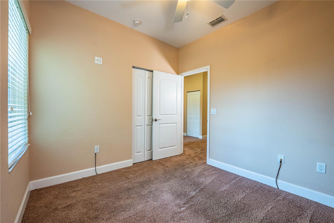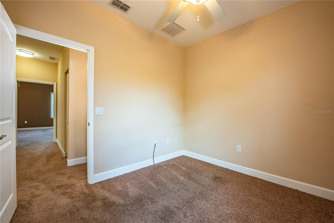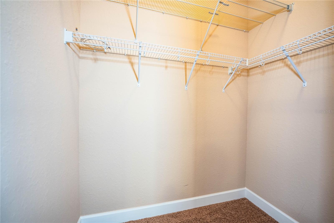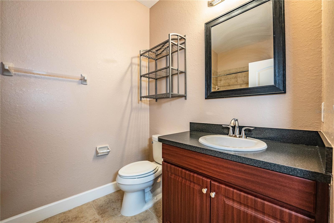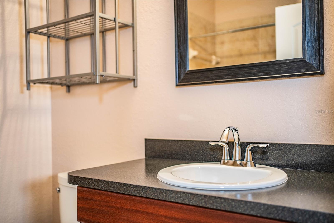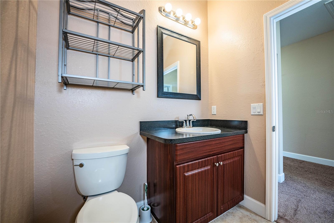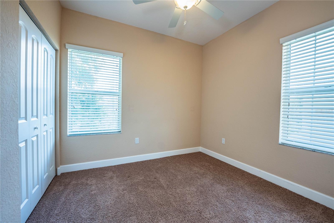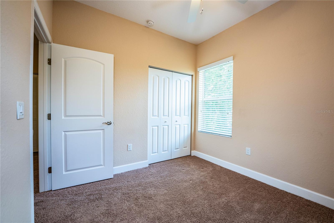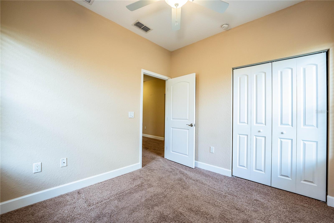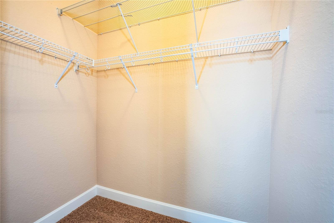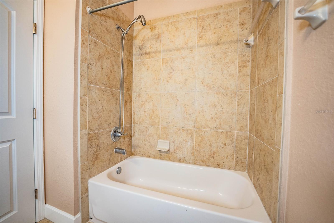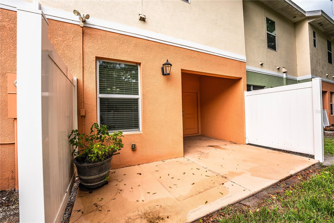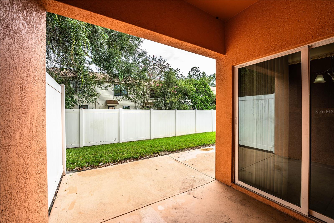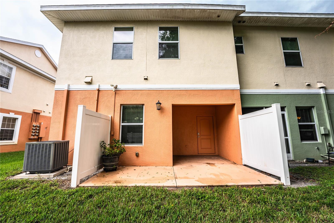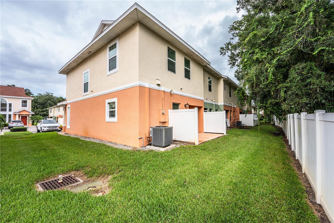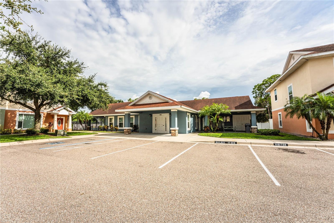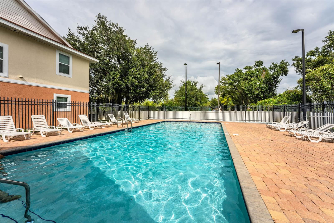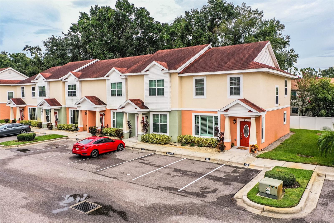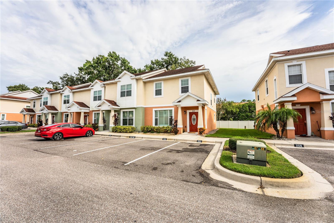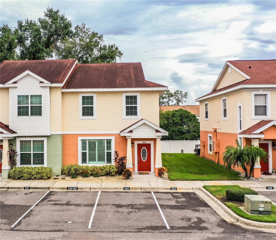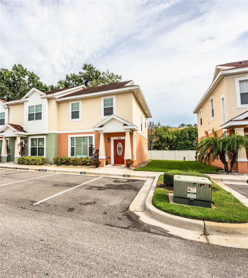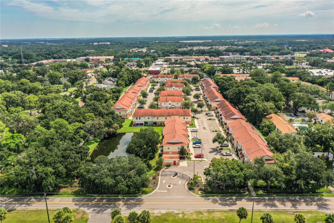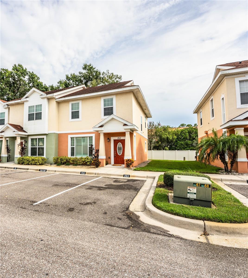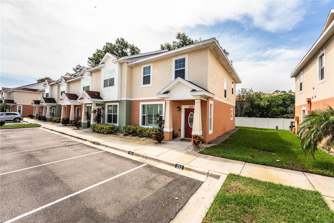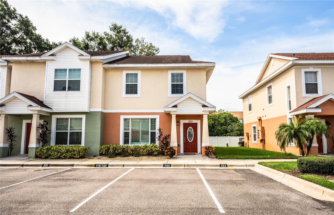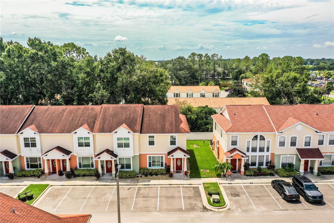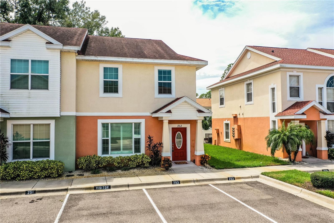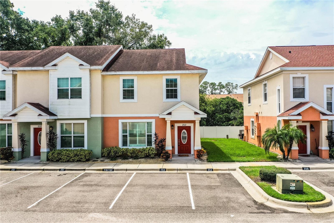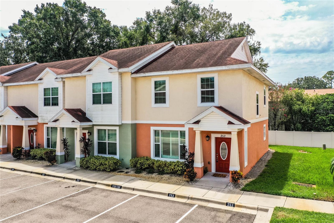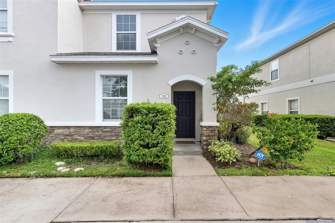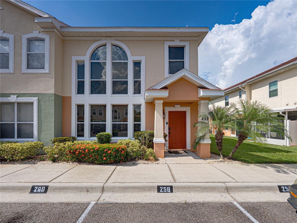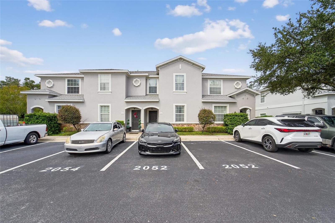253 Alexander Woods Drive, PLANT CITY, FL 33563
Property Photos
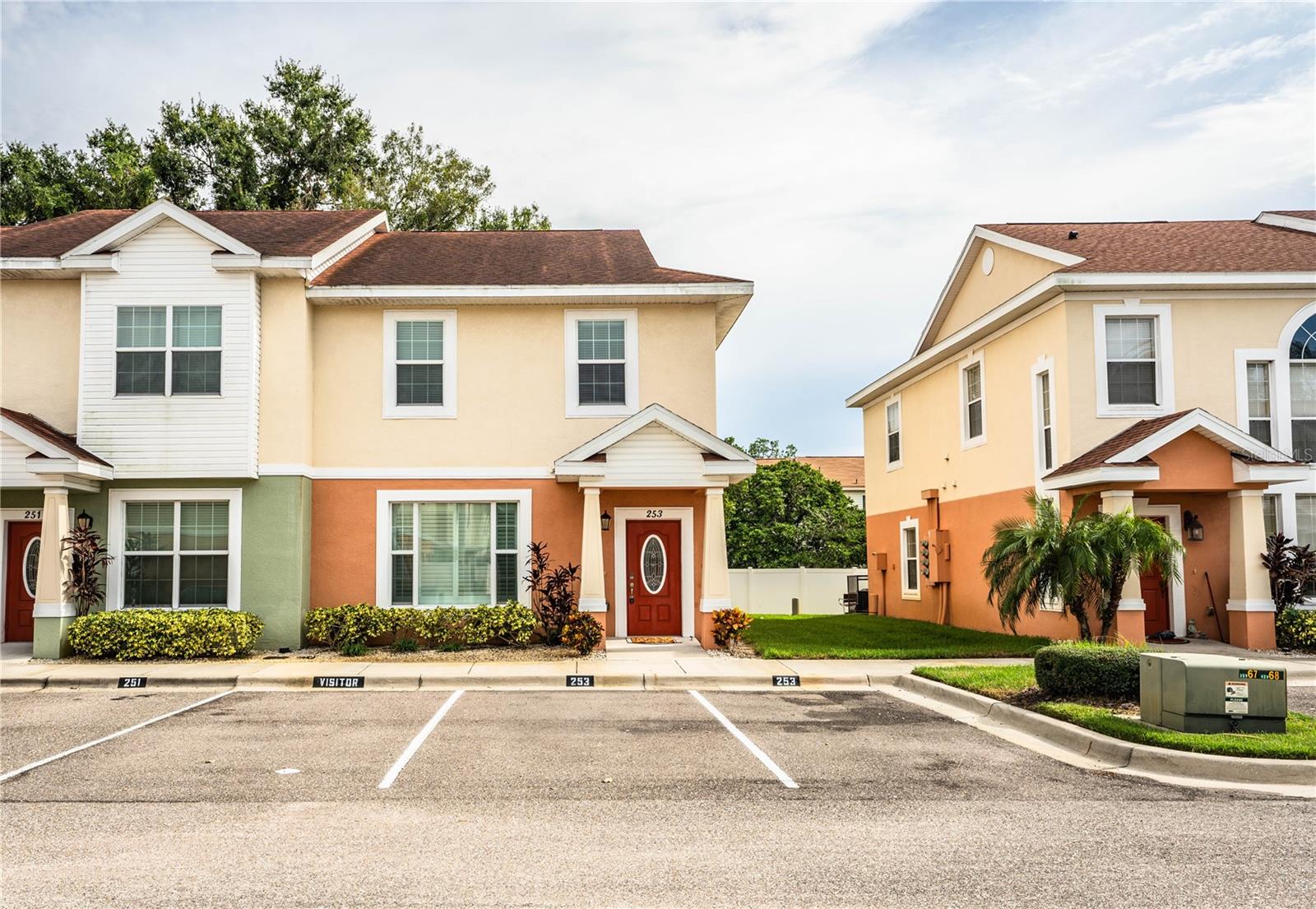
Would you like to sell your home before you purchase this one?
Priced at Only: $230,000
For more Information Call:
Address: 253 Alexander Woods Drive, PLANT CITY, FL 33563
Property Location and Similar Properties
- MLS#: L4955332 ( Residential )
- Street Address: 253 Alexander Woods Drive
- Viewed: 97
- Price: $230,000
- Price sqft: $124
- Waterfront: No
- Year Built: 2015
- Bldg sqft: 1856
- Bedrooms: 3
- Total Baths: 3
- Full Baths: 2
- 1/2 Baths: 1
- Days On Market: 107
- Additional Information
- Geolocation: 27.9919 / -82.1248
- County: HILLSBOROUGH
- City: PLANT CITY
- Zipcode: 33563
- Subdivision: Alexander Woods Twnhms
- Elementary School: Burney HB
- Middle School: Tomlin HB
- High School: Plant City HB
- Provided by: REMAX EXPERTS
- Contact: Dustin Bailey
- 863-802-5262

- DMCA Notice
-
DescriptionVirtually staged MLS photos showcase the endless possibilities of this exceptional property. Your Dream Townhome in Alexander Woods! This move in ready 3 bedroom, 2.5 bathroom gem in the desirable gated community is perfectly positioned across from Plant City High School, with effortless access to all that Plant City has to offerand now priced aggressively below fair market value for a motivated seller ready to make your move seamless. As you enter, you're welcomed by a spacious living room featuring ceramic tile flooring, elegant crown molding, and plantation shutters that add a touch of charm and privacy. The well appointed kitchen is a chefs dream, boasting all appliances, tile backsplash and ceramic tile flooring, a cozy dining nook with space for a small table, an oversized walk in pantry with built in shelving and under stair storage, built in desk area with cabinets, an additional closet pantry, ample counter space and upgraded cabinetry, and the laundry closet with shelving and extra storage. From the kitchen, sliding glass doors lead to a covered patio, which is perfect for outdoor seating, and with a convenient storage room attached. Upstairs, youll find all three bedrooms, including the spacious primary suite featuring dual walk in closets, crown molding, and an en suite bathroom with a large, tiled walk in shower. The two additional bedrooms share a full bathroom with a tub/shower combination. A versatile loft area offers space for a desk or a reading nook. A half bathroom is located downstairs for added convenience. Community amenities include a swimming pool, clubhouse, and playground, which are ideal for families and entertaining guests. Additional highlights of this home include: Newer water heater, double pane windows, updated lighting and ceiling fans, Smart thermostat, and much more! This home is clean, well maintained, and ready for its new owners. Dont waitschedule your private tour today and seize this outstanding value!
Payment Calculator
- Principal & Interest -
- Property Tax $
- Home Insurance $
- HOA Fees $
- Monthly -
Features
Building and Construction
- Covered Spaces: 0.00
- Exterior Features: Lighting, Sliding Doors, Storage
- Fencing: Vinyl
- Flooring: Carpet, Ceramic Tile
- Living Area: 1733.00
- Roof: Shingle
Land Information
- Lot Features: City Limits, Near Public Transit, Sidewalk
School Information
- High School: Plant City-HB
- Middle School: Tomlin-HB
- School Elementary: Burney-HB
Garage and Parking
- Garage Spaces: 0.00
- Open Parking Spaces: 0.00
- Parking Features: Assigned
Eco-Communities
- Water Source: Public
Utilities
- Carport Spaces: 0.00
- Cooling: Central Air
- Heating: Central
- Pets Allowed: Yes
- Sewer: Public Sewer
- Utilities: BB/HS Internet Available, Cable Available, Electricity Connected, Sewer Connected, Water Connected
Amenities
- Association Amenities: Gated
Finance and Tax Information
- Home Owners Association Fee Includes: Pool, Escrow Reserves Fund, Maintenance Structure, Maintenance Grounds
- Home Owners Association Fee: 230.00
- Insurance Expense: 0.00
- Net Operating Income: 0.00
- Other Expense: 0.00
- Tax Year: 2024
Other Features
- Appliances: Dishwasher, Disposal, Electric Water Heater, Microwave, Range, Refrigerator
- Association Name: Communities First Association Management
- Association Phone: 813-333-1047
- Country: US
- Furnished: Unfurnished
- Interior Features: Ceiling Fans(s), Crown Molding, Eat-in Kitchen, PrimaryBedroom Upstairs, Walk-In Closet(s)
- Legal Description: ALEXANDER WOODS TOWNHOMES LOT 1 BLOCK 10
- Levels: Two
- Area Major: 33563 - Plant City
- Occupant Type: Vacant
- Parcel Number: P-05-29-22-895-000010-00001.0
- Possession: Close Of Escrow
- Views: 97
- Zoning Code: R-2
Similar Properties
Nearby Subdivisions

- One Click Broker
- 800.557.8193
- Toll Free: 800.557.8193
- billing@brokeridxsites.com



